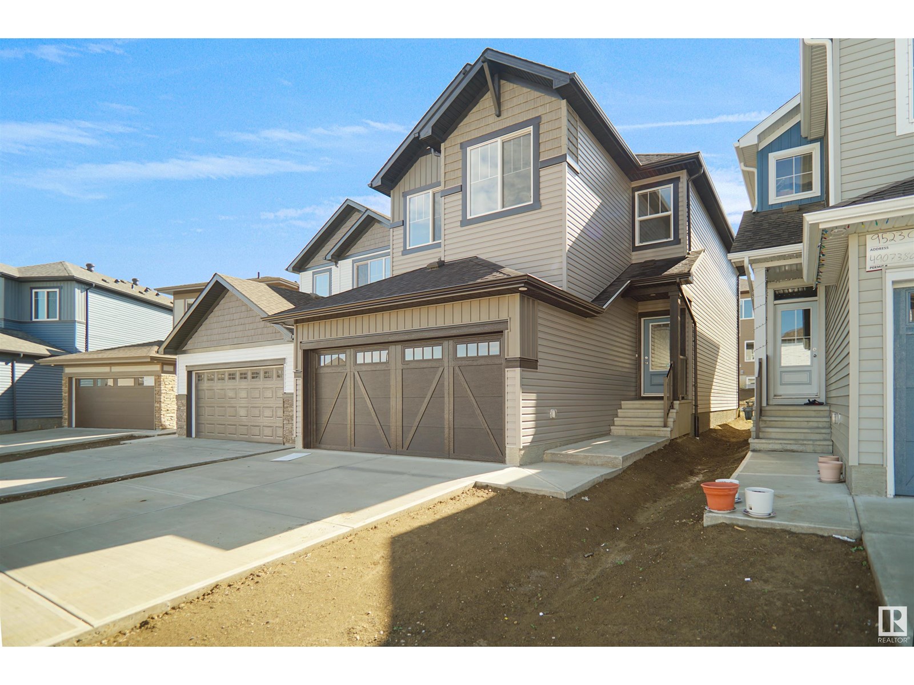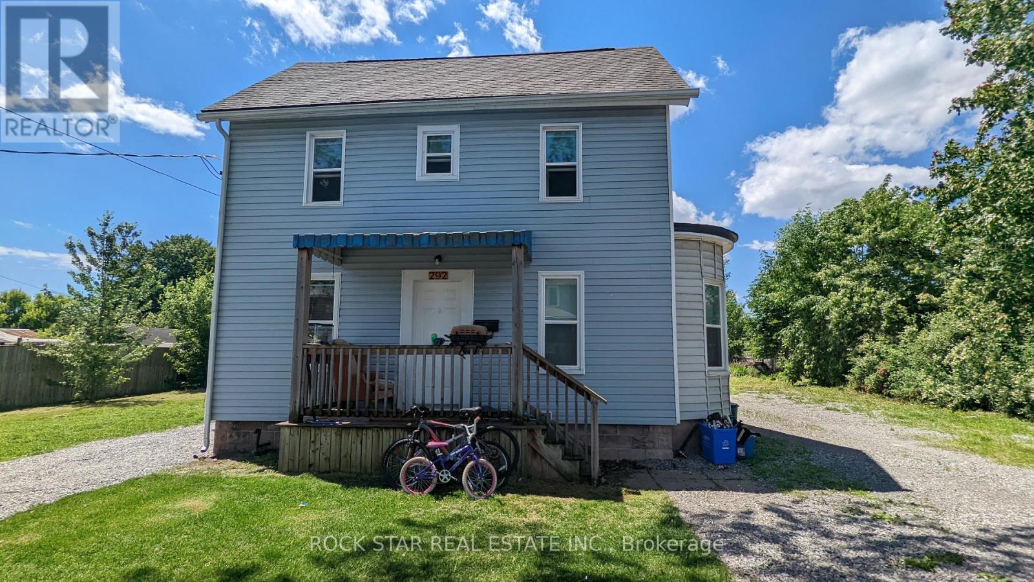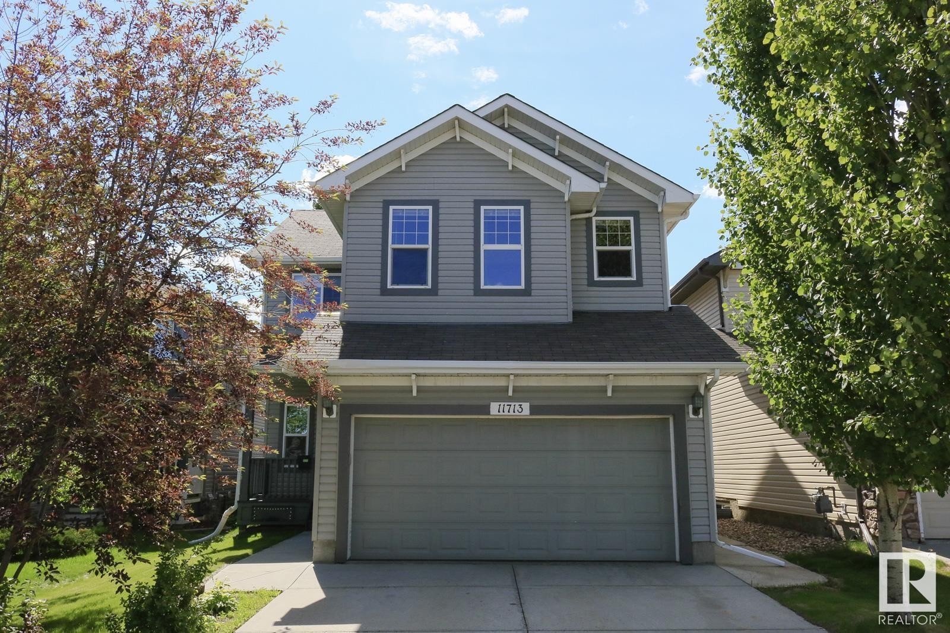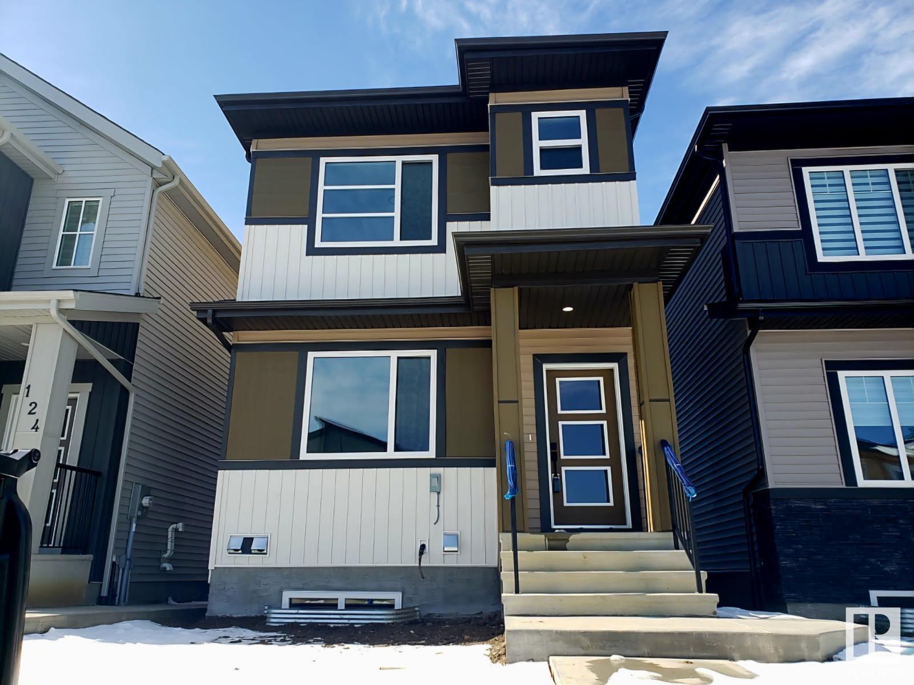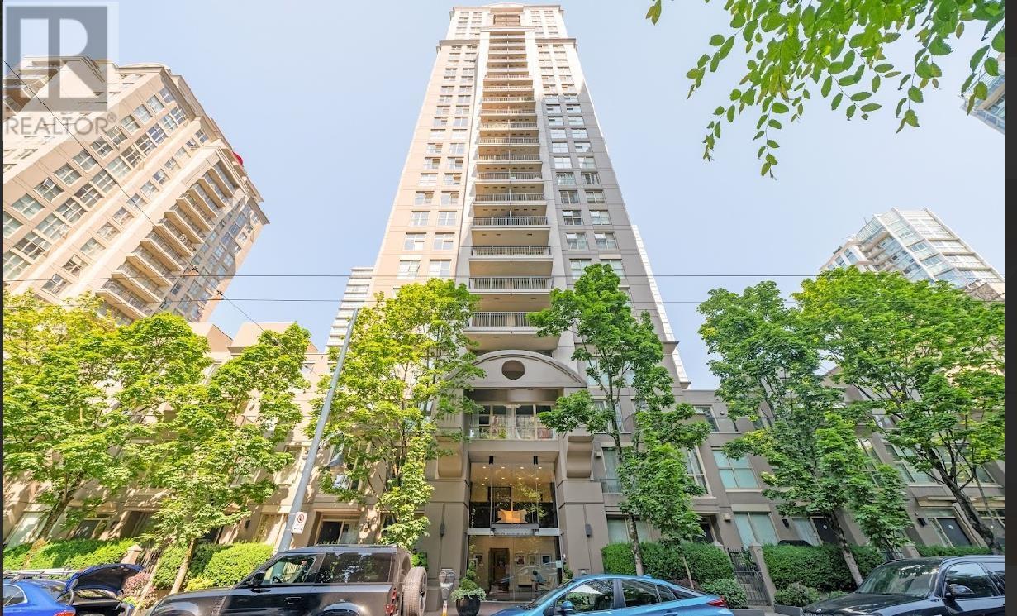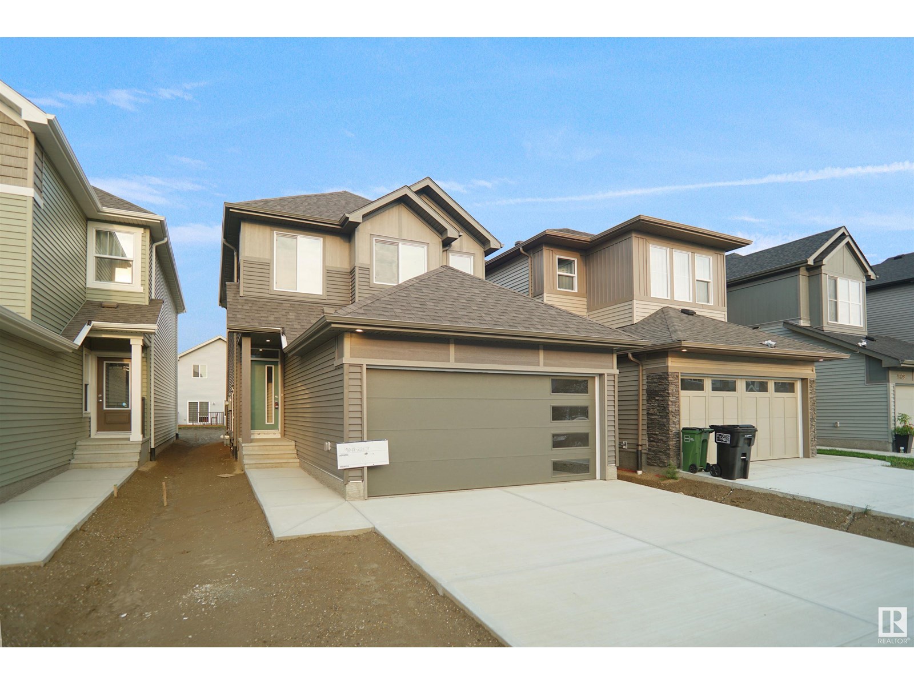8504 183 Av Nw
Edmonton, Alberta
Welcome to the Kaylan built by the award-winning builder Pacesetter homes and is located in the heart of Lakeview and just steps to the neighborhood parks and walking trails. As you enter the home you are greeted by luxury vinyl plank flooring throughout the great room, kitchen, and the breakfast nook. Your large kitchen features tile back splash, an island a flush eating bar, quartz counter tops and an undermount sink. Just off of the kitchen and tucked away by the front entry is a 2 piece powder room. Upstairs is the master's retreat with a large walk in closet and a 4-piece en-suite. The second level also include 2 additional bedrooms with a conveniently placed main 4-piece bathroom and a good sized bonus room. Close to all amenities and easy access to the Henday.. *** Home is under construction, the photos being used are from the same home recently built but colors may vary, home should be complete by September*** (id:60626)
Royal LePage Arteam Realty
208 - 12 Clara Drive
Prince Edward County, Ontario
Experience luxury living in Port Pictons newest Harbourfront Community by PORT PICTON HOMES. This elegant south-facing 1+ Den-bedroom condo in The Taylor building offers 754 sq ft of stylish living space. It features an open-concept living and dining area, a private balcony, a 2-piece bath, and a sunlit primary suite with a 4-piece ensuite and spacious closet.Premium finishes include quartz countertops, tiled showers/tubs, and designer kitchen selections. Residents enjoy exclusive access to the Claramount Club, offering a spa, fitness center, indoor lap pool, tennis courts, and fine dining. A scenic boardwalk completes this exceptional lifestyle.Condo fees: $241.28/month. (id:60626)
Our Neighbourhood Realty Inc.
RE/MAX Quinte Ltd.
292 Fares Street
Port Colborne, Ontario
Imagine coming home to your own beautifully updated duplex in a welcoming, community-focused neighborhood with built-in rental income to lighten your monthly load. This legal side-by-side duplex is more than a property its a smart lifestyle upgrade and a step toward financial peace of mind. Whether youre a first-time buyer or simply ready to make your home work harder for you, this rare opportunity offers two fully above-grade homes, each with separate hydro meters, modern finishes, and carpet-free flooring. Enjoy stainless steel appliances, a newer roof (2018), and recently upgraded furnace and AC (2021) all adding to your long-term comfort and savings. With local schools, transit, and shops just minutes away, youll love how this home balances comfort, community, and income potential. A home that gives back comfort, community, and built-in financial support that eases your cost of living. (id:60626)
Rock Star Real Estate Inc.
11713 13a Av Sw Sw
Edmonton, Alberta
This home is located in the family oriented community of RUTHERFORD. This home comes very spacious layout perfect for a growing family! The main floor features a large living room with FIRPLACE, a dining room, a kitchen with all essential appliances, ISLAND BREAKFAST BAR, PANTRY, and a kitchen nook. The upper level comes with a BONUS ROOM, a large master bedroom with a landing area for lounging, WALK-IN CLOSET and ENSUITE bathroom with SOAKER TUB. There are 2 additional bedrooms and a full bathroom. The FULLY FINISHED basement features a den/bedroom, a full bathroom and a recreational room featuring a BAR. NEWER furnace (2019) hot water tank (2024), fridge (2024), and dishwasher (2022). Enjoy the summer in the private FENCED backyard featuring a large deck and the convenience of an ATTACHED double garage. This home is close to all amenities including shopping, public transportation, schools, restaurants, parks and major roadways including ANTHONY HENDAY and HWY 2. RENOVATION CREDIT OF $5000 upon sale. (id:60626)
RE/MAX Rental Advisors
120 28 St Sw
Edmonton, Alberta
LEGAL BASEMENT SUITE-This 5-bedroom home in desirable Alces subdivision has over 2,000 sq ft of living space! The 2-bedroom legal basement suite with separate entrance—is ideal for extended family or mortgage helper. Enjoy 9’ ceilings on the main floor and 8’ ceilings upstairs, creating an open, airy feel throughout. The bright, open-concept main level offers a seamless flow between kitchen, dining, and living areas. A beautiful 50 electric fireplace surrounded by tile in the Great room is a feature wall showcase that adds warmth and style. There are two high-efficiency furnaces to ensure your comfort year-round. This beautiful home is move-in-ready and includes all appliances, 2.5 bathrooms, and a detached 18x22 double garage. Enjoy peace of mind with durable 25-year asphalt shingles and low maintenance vinyl siding. The unfinished yard is waiting for your imagination to create your FOREVER HOME. You will find that this home is a perfect blend of space, functionality, and income potential! Welcome Home! (id:60626)
Infinite Realty Service
1204 969 Richards Street
Vancouver, British Columbia
Exceptional Mondrian2 building located in beautiful downtown Vancouver. Walking distance to world cuisines, Yaletown, sky train, the seawall and so much more! Newly updated flooring through Primary room and Den! This property is equipped with 1 parking, 1 storage, access to gym and hot tub and steam room. Text to tour! (id:60626)
Exp Realty
126 Anise Cl
Leduc, Alberta
This stunning custom-built 2,380 sq ft home offers the perfect blend of style and upgrades. Step into the open-concept main floor complemented by elegant hardwood floors and an inviting dining area. The chef-inspired kitchen has ample cabinetry and a large island, ideal for entertaining. Upstairs, enjoy a spacious bonus room featuring skylights, perfect for movie nights or a play area. The primary features a walk-in closet and a spa-like ensuite. With 2 additional bedrooms and a full bath there’s room for the whole family. Upgraded insulation / air conditioning keeps things cool in the summer. The front entryway, laundry, and bathrooms have heated flooring. The garage is heated / roughed in for in-floor heating. The home also includes security cameras and an oversized HWT. Step outside to the deck, where you'll find aluminum railing and a gas line. The basement is equipped with weeping tile and rough-in’s for in-floor heating. Located in Deer Valley, you're just minutes from schools, parks, and shopping (id:60626)
Real Broker
185 Fergus Street S
Wellington North, Ontario
Step into timeless charm with this stunning 2-storey, all-brick Victorian-style home with California ceilings throughout, ideally suited for both comfortable living and professional use. Featuring 3 spacious bedrooms and 2 bathrooms, this home blends character with modern updates. Soaring ceilings and wide windows fill the large rooms with natural light, highlighting the rich hardwood floors throughout. The updated kitchen is perfect for entertaining, while the fully renovated bathroom offers a touch of luxury. Extra living space in upstairs loft waiting for the new buyers to make it their own. Host gatherings in the beautifully landscaped, fully fenced yard. The custom-built timber frame gazebo and stone patio, accented with armour stone, create an inviting outdoor retreat. With multi-use zoning, this property is ideal for a small business, home office, or professional office space-offering flexibility and opportunity in a unique setting. (id:60626)
RE/MAX Icon Realty
1102 1212 Howe Street
Vancouver, British Columbia
HIGHLY sought after 02 CORNER suite with windows in 3 directions. Beautiful southern VIEWS to Yaletown/False Creek. Suite 1102 has been fully renovated with engineered hardwood flooring, designer finishes, open kitchen with granite countertops, custom cabinetry with ample storage, stainless steel appliances, all closets have built-in organizers. Bonus VIEW 30 square foot balcony. Ground floor offers full professional fitness facility. Second floor residents only spacious outdoor green space for BBQ'ing and entertaining. Suite 1102 has insuite laundry, 1 parking U/G. Pets allowed (1 dog or 1 cat). Steps away from cafes, restaurants, False Creek seawall, Robson Street & Yaletown Skytrain Station. All showings by appointment. (id:60626)
Macdonald Realty
17632 4 St Ne
Edmonton, Alberta
Welcome to the Sampson built by the award-winning builder Pacesetter homes and is located in the heart of Marquis and just steps to the neighborhood park and River valley. As you enter the home you are greeted by luxury vinyl plank flooring throughout the great room, kitchen, and the breakfast nook. Your large kitchen features tile back splash, an island a flush eating bar, quartz counter tops and an undermount sink. Just off of the kitchen and tucked away by the front entry is a 2 piece powder room and a den. Upstairs is the master's retreat with a large walk in closet and a 4-piece en-suite. The second level also include 2 additional bedrooms with a conveniently placed main 4-piece bathroom and a good sized bonus room. This home also has a side separate entrance perfect for future development. Close to all amenities and easy access to the Henday. *** This home is under construction and the photos used are from the same exact built home but colors may vary, slated to be complete this December *** (id:60626)
Royal LePage Arteam Realty
24 Ravenscroft Court
Ottawa, Ontario
Nestled at the end of a tranquil cul-de-sac, this elegantly updated end-unit home offers both privacy and convenience. Set on an expansive 42x181-foot lot, the property provides abundant outdoor space while placing you just steps from essential amenities and everyday comforts. Inside, rich hardwood flooring flows throughout, complementing a modernized kitchen outfitted with sleek granite countertops, premium stainless steel appliances, and oversized windows that flood the space with natural light. The open-concept living and dining area centers around a cozy gas fireplace and seamlessly extends to a spacious backyard deck perfect for entertaining. Upstairs, all three bedrooms are generously sized, with the added luxury of two walk-in closets. The main bathroom is thoughtfully designed with dual vanities, a soaking tub, and a separate glass-enclosed shower. The finished basement offers a versatile space, along with potential for further expansion into the adjoining storage area. This exceptional home blends style, space, and functionality don't miss your chance to make it yours. (id:60626)
RE/MAX Hallmark Realty Group
1351 Cypress Drive
Sparwood, British Columbia
Welcome to this beautifully maintained 3-bedroom, 2-bathroom rancher nestled in the heart of Sparwood Heights—where mountain living meets modern comfort. Step into a spacious entryway with plenty of built-in storage, fresh sophisticated paint, and updated flooring that flows throughout the home. The open-concept living space is warm and welcoming, featuring vaulted ceilings, elegant arched windows, and a stunning decorative stone fireplace—perfect for cozy evenings after a day outdoors. The fully updated kitchen is a chef’s delight with stainless steel appliances, gas range, walk-in pantry, and a large central island ideal for gathering. French doors off the dining area lead to a covered deck overlooking a private, fenced yard that backs onto peaceful greenspace. Retreat to the serene primary suite with tray ceiling, generous windows, walk-in closet, and a stylish ensuite with glass shower. Two additional bedrooms are thoughtfully tucked away with a full bathroom, offering space and privacy for family or guests. With a double garage, functional laundry room, and direct access to nature out your back door, this home captures the best of mountain-town living. Reach out to your local trusted Realtor today and experience this lifestyle for yourself. (id:60626)
Exp Realty (Fernie)

