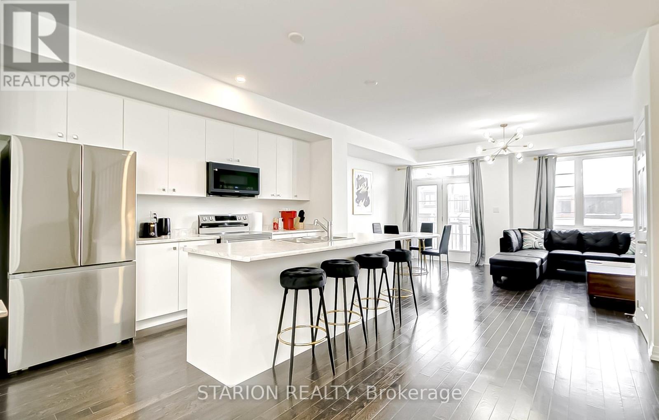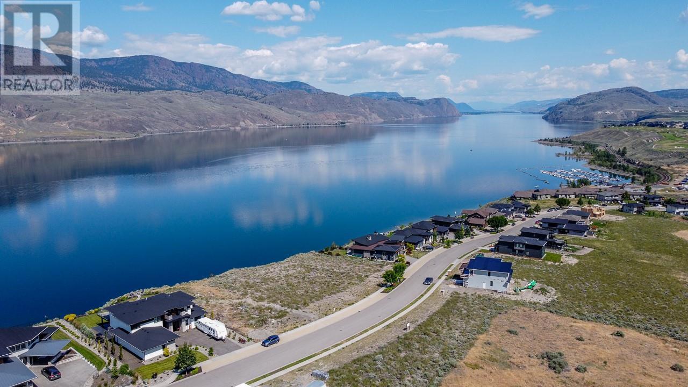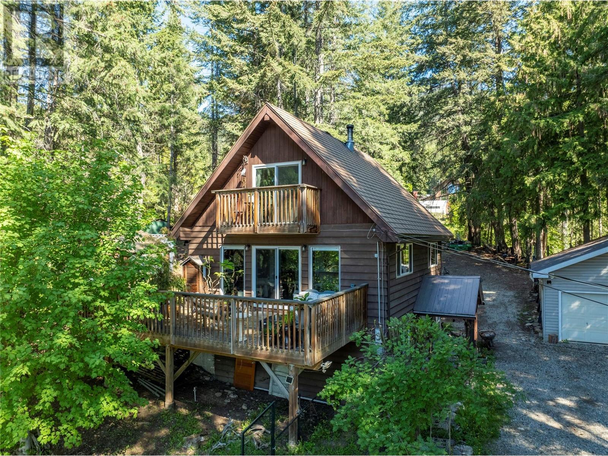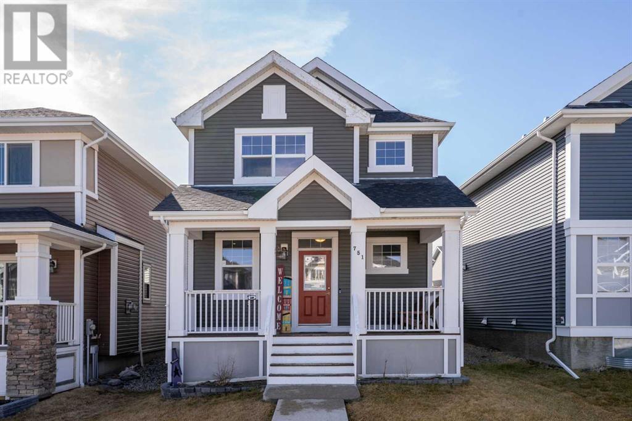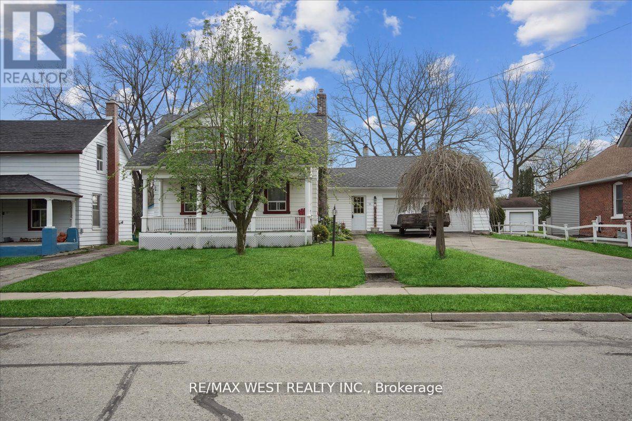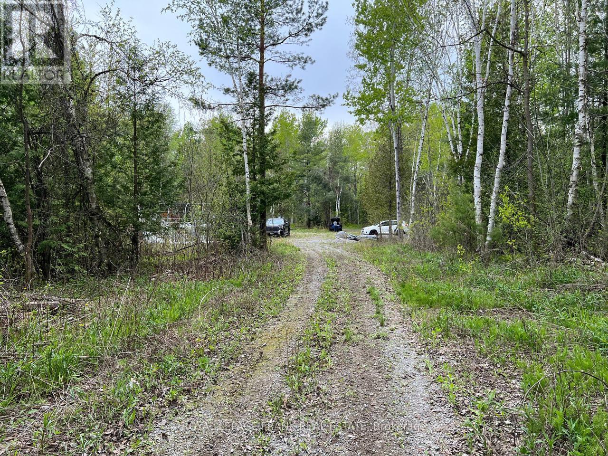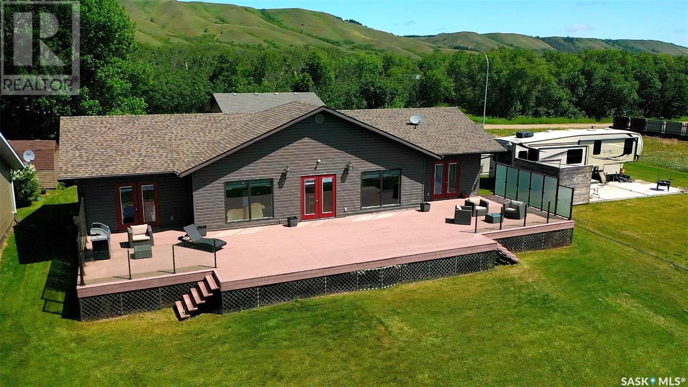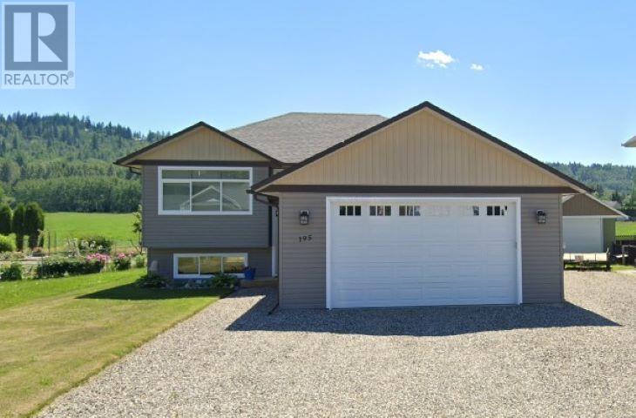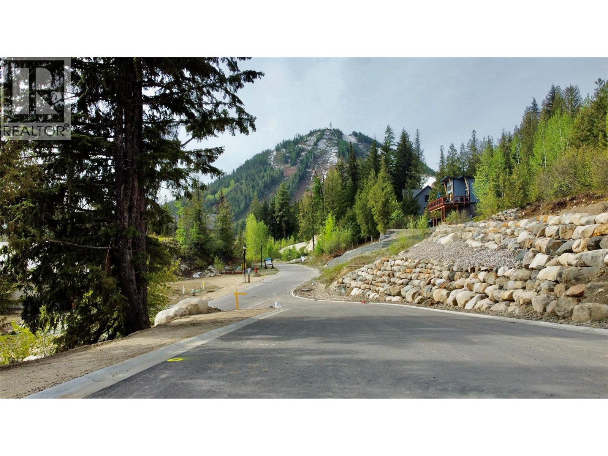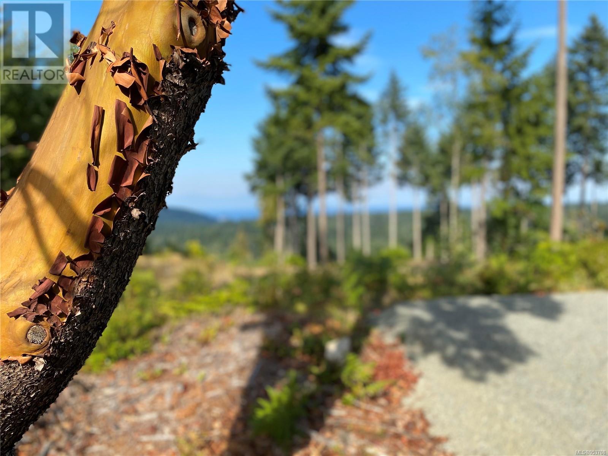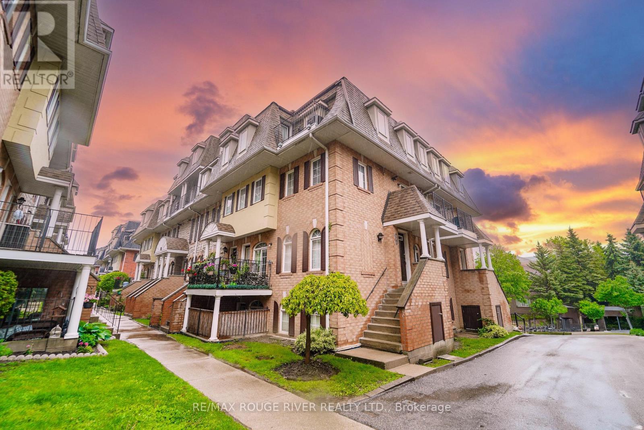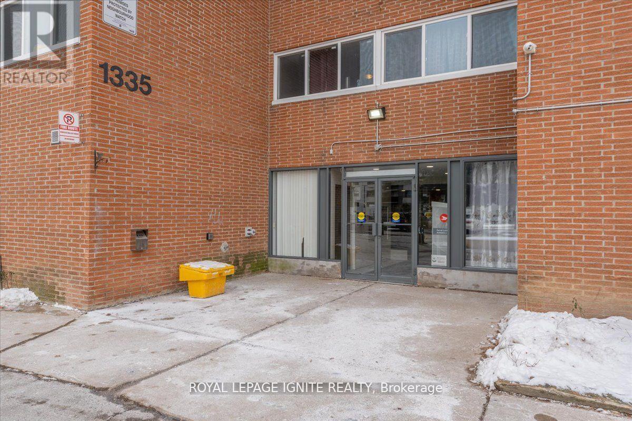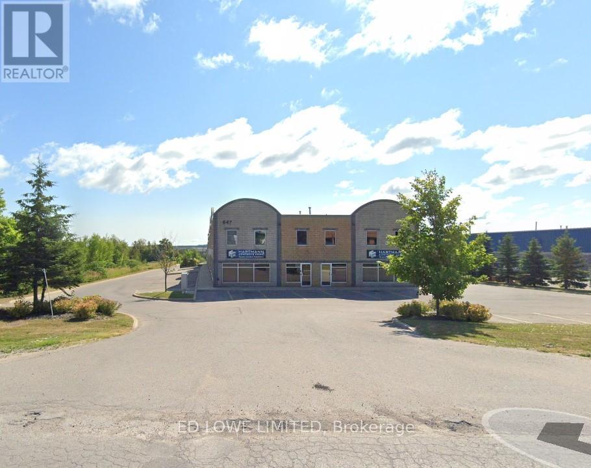29 Granville Crescent
Haldimand, Ontario
Live in a tastefully upgraded open-concept 3B+2.5Bath executive townhome with potlights in living and primary bedrooms. Live in the heart of the exclusive and highly sought-after Caledonia neighbourhood minutes to Hamilton International Airport, Amazon Fulfilment Centre, School on Upper James, shopping, restaurants, HWY-6 and HWY-403.Take advantage of a well lite townhome with over 40K in upgrades. Modern stainless steel appliances, pot-lights, with large open concept kitchen and kitchen island alongside high-end finishes and decor. Make This Your Home. Balance Of Tarion Warranty Available **EXTRAS** Prime Stainless Steel Fridge, D/W, Electric Cooker, Microwave, Washer & Dryer with new furnace, 200AMP Electrical Panel and HWT. Property is vacant hence ease with showing at any time and immediate occupancy. (id:60626)
Starion Realty
1008 - 18 Parkview Avenue
Toronto, Ontario
NEW LVP flooring done end of June 2025! Massive unit for the price. MPAC lists it as 977 square feet. Ideal split bedroom layout. Lots of storage in the condo, including walk-in closet. Preferred sunny south exposure. Balcony. Includes owned locker and owned underground parking. Located in a beautiful, secure building with extensive amenities. BBQs, patio, sauna, hot tub, visitor parking, gym, party room, library, media room (movie room), and billiard room. Smart use of condo fees with water, gas, and electricity included in condo fees. AAA location. Walk to restaurants, supermarket, gym + yoga, shops, TTC / subway, library, & parks. Mel Lastman Square steps away with a skating rink & community events. Status certificate and attachments are available. Floor plan and virtual tour are also available. (id:60626)
Property.ca Inc.
809 8 Street
Rural Lac Ste. Anne County, Alberta
Experience the ultimate lakefront lifestyle in the charming community of Ross Haven, nestled along the shores of Lac Ste. Anne. This fully renovated 5-bed, 2-bath 1,535 sq ft home features a chef-inspired kitchen with a gas range and high-end stainless steel built-in appliances—perfect for cooking and entertaining.The open-concept main floor is flooded with natural light and offers breathtaking south-facing lake views, a spacious dining room, and 3 bedrooms. Upstairs, you'll find a bonus room, an additional bedroom, and the primary bedroom with an ensuite, providing the perfect retreat. With a double detached garage, a pull-through single attached garage, and a concrete launch ramp, there’s plenty of space for vehicles and watercraft. Recent upgrades include a high-efficiency furnace, new shingles, an on-demand water heater, and a tie-in to the Ross Haven sewer system.Just 40 minutes from St. Albert and West Edmonton, this home offers the perfect blend of lakeside living and a lucrative Airbnb investment (id:60626)
Century 21 All Stars Realty Ltd
226 - 226 Baronwood Court
Brampton, Ontario
Space, value, and potential all come together in this well-maintained 3-bedroom, 2-bath condo townhouse in Brampton North ideal for first-time buyers, downsizers, or savvy investors looking for a smart entry into homeownership.The main floor features a bright and functional layout with large windows and direct access to your private, fully fenced backyard patio perfect for summer BBQs, small gatherings, or simply unwinding outdoors. The kitchen is clean and practical, offering classic white cabinetry, a mix of white and stainless steel appliances, and ample storage space. Upstairs, you'll find three spacious bedrooms with flexible layouts ideal for a growing family, guest room, or home office setup. The 4-piece bathroom has been well cared for and continues to serve with timeless charm. A main-floor powder room adds convenience for everyday living. The finished basement offers bonus living space with room for a cozy recreation area, gym, or hobby zone plus a dedicated laundry and storage room to keep everything organized. Residents enjoy use of community amenities including an outdoor pool, basketball court, tennis court and playground all tucked into a quiet, well-managed complex. Close to Trinity Common Mall, public transit, walking trails, local parks, and great schools everything you need is within easy reach. This is your chance to move into a solid home with good bones in a family-friendly neighbourhood and make it your own. (id:60626)
Exp Realty
4207 Maryvale Drive Ne
Calgary, Alberta
OPEN HOUSE: JULY 27, 2PM-4PM! This bungalow offers the pride of ownership you've been searching for. Located in an established northeast community, this home features three bedrooms upstairs, two full bathrooms, and an illegal suite. The main floor has been recently updated with fresh paint, new flooring throughout, and beautiful built-ins in the living room. The custom kitchen is a chef's delight, boasting ample cabinets and counter space, along with a free-flowing layout into the dining room, making meal prep, dining, and hosting a breeze! A separate rear entrance leads to an illegal basement suite, showcasing an additional bedroom, kitchen, full bath, and spacious living area—a perfect space for additional income or a multi-generational family. Outside, you'll find a mechanic's dream garage complete with 12-foot ceilings and built-in beams for hoisting engines. Commuting is also a breeze with quick access to major roadways like Deerfoot, 16 Avenue, Memorial Drive, and Stoney Trail. Recent updates include: * Triple pane windows at the front of the house * Hot water tank (2024) * Fresh paint * Updated flooring * Shingles (~12 years old) * Electrical (2023) * Insulated siding. Book your showing with your favorite realtor today! (id:60626)
Real Estate Professionals Inc.
281 Holloway Drive
Kamloops, British Columbia
Enjoy a lifestyle rich in outdoor adventure with hiking, biking, fishing, and boating all at your fingertips. The vibrant city of Kamloops is only a short 20-minute drive away, offering the perfect balance of peaceful living and urban convenience. GST has already been paid, making this property fully ready for development. Whether you’re looking to build your forever home or a relaxing retreat, this is your chance to wake up every day to breathtaking lake views. Don’t miss this exceptional opportunity to create your own piece of paradise in one of BC’s most beautiful settings. (id:60626)
Royal LePage Westwin Realty
2572 Airstrip Road
Anglemont, British Columbia
This cozy 3 bed, 3 bath home is just waiting for you in peaceful location of the North Shuswap. Listen to Hudson Creek while enjoying your morning coffee on your deck(s) and taking in the view of the lake. Lots of room to entertain on the main deck, with your BBQ under a timber frame shelter. The Family Room is inviting with the freestanding wood stove (WETT inspected 2024) and a second primary bedroom is also located on the main floor with a 3 pc ensuite. The GE Cafe kitchen appliances were installed in 2023 - a double oven with glass cooktop, dishwasher and French door fridge w/bottom freezer. Added bonus - A double car garage (or workshop) & lots of room for boats or RV storage - call today to make an appointment! (id:60626)
Fair Realty (Sorrento)
751 River Heights Crescent
Cochrane, Alberta
** PRICE CORRECTION** Welcome to 751 River Heights Crescent, Cochrane – A Perfect Family Home nestled in the heart of the family-friendly community of River Heights. This charming detached home is ideally located near schools, walking paths, parks, and more, making it a perfect choice for families with children. From the moment you arrive, you'll be greeted by a warm and inviting wooden front porch, the ideal spot to sip your morning coffee and wave to friendly neighbours. Step inside to discover gleaming hardwood floors and a bright, spacious front office, perfectly suited for working from home. The home opens into a stunning open-concept layout featuring a bright white kitchen with stainless steel appliances, granite countertops, and ample cabinet space. The seamless flow into the living and dining areas creates a perfect atmosphere for entertaining family and friends. At the back of the home, oversized windows flood the space with natural light, enhancing the home's bright and welcoming ambiance. Upstairs, you’ll find three comfortable bedrooms including a large master suite, plus a convenient laundry room, and a stylish 4-piece bathroom. The primary suite offers an abundant amount of space, a walk-in closet, and a 3-piece ensuite bathroom, providing a peaceful retreat after a long day. The fully finished basement adds incredible versatility, with a large recreation area ideal for a media or games room, plus an additional bedroom and 4-piece bathroom, perfect for overnight guests. Step outside to enjoy the fully fenced backyard, complete with a large deck with Duradec for summer barbecues and direct access to your double detached garage. River Heights is a vibrant, growing community that offers everything a family need to thrive. Don’t miss your chance to own this beautifully maintained home — book your showing today! (id:60626)
Royal LePage Benchmark
311 5415 Brydon Crescent
Langley, British Columbia
Welcome to The Audley! Located conveniently in Langley City. This 2 bedroom, 2 bathroom, 861 sq.ft. home faces a private greenbelt! Open layout with laminate floors throughout, stainless-steel appliances, gas range, beautiful light finishes, out to your private balcony overlooking the trees. Amenities include an exercise centre, guest suite, bike room, private courtyard with a BBQ, and fire pit. Trails and the Brydon Lagoon at your doorstep. Walking distance to the future SkyTrain Station+ minutes to Willowbrook Shopping Centre, restaurants/shops, grocery, etc. 1 parking stall included with plenty of street parking available. OPEN HOUSE: Saturday, May 10, 2:00-4:00PM. (id:60626)
Stonehaus Realty Corp.
1310 525 Foster Avenue
Coquitlam, British Columbia
Indulge in the lavish lifestyle at Lougheed Heights 2 by Bosa. This opulent 1-bedroom residence boasts breathtaking city panoramas, a generous den, and a private balcony for unparalleled relaxation. Revel in sophisticated features such as a built-in extendable dining table and a concealed fold-down sofa bed, all part of the ingenious BOSA Space system. Experience the epitome of luxury living with access to an array of world-class amenities including a state-of-the-art gym, rejuvenating outdoor pool, and elegant lounge areas. With a mere 10-minute stroll to Burquitlam Skytrain, and close proximity to Lougheed Town Center, SFU, and gourmet dining establishments, every convenience is at your fingertips. (id:60626)
Laboutique Realty
1576 Savary Island Road
Savary Island, British Columbia
This is a rare listing on Savary Island. Not only do you have a 4 bdr , 2 1/2 bth well cared for cottage with amazing views; but it also comes with half an acre of beautiful treed land. Tucked away in a quiet spot on Savary this is the island oasis to call your home away from home. Enjoy stunning views of Desolation Sound and amazing sunsets from the comfort of the living room. Lots of windows take advantage of the ocean views. There is also a large wrap around deck where you can take in the ocean on one side and the surrounding forest on the other. With 3 levels this cottage has lots of room for family and friends with plenty of storage. The half acre of land allows room to build a guest cabin or another full cottage. There is also an option to buy the adjacent lot along with this property for an additional $210,000, giving your self a full acre of Savary Island waterfront! This special property won't be on the market long, book your viewing today! Live cyber tours available. (id:60626)
Savary Island Real Estate Corp
55 River Street
Georgina, Ontario
Charming Home in the Heart of Sutton Welcome to 55 River Street, a well-maintained gem nestled in desirable Georgina, just North of the GTA, offering the perfect blend of comfort, convenience, and small-town charm. This unique home is positioned on a mature, oversized lot on a quiet, family-friendly street well away from traffic congestion yet still centrally located in Sutton. Step into a functional layout that includes a large, bright living room with a walkout to a cozy covered front porch, ideal for enjoying your morning coffee or evening sunsets. The property is attached by a breezeway to a spacious two-car garage, perfect for storage or a workshop. With ample green space, mature trees, and a serene setting, this home offers peaceful living with urban amenities just minutes away. This is a rare opportunity to relocate north and enjoy a lifestyle of peace and tranquility without sacrificing convenience. Whether you're a first-time buyer, downsizing, or looking for a family-friendly neighborhood, 55 River Street is ready to welcome you home. Walking distance to shops, schools, public library, and the Sutton Pool, Quick access to Highway 404, making commuting a breeze. Located in a welcoming community with a small-town feel (id:60626)
RE/MAX West Realty Inc.
631 Cantor Landing Ld Sw Sw
Edmonton, Alberta
Welcome to this immaculately maintained bungalow in the prestigious community of Callaghan! On the main floor you'll discover a generous primary bedroom featuring a luxurious 5-piece ensuite and walk-in closet. The living room showcases beautiful hardwood flooring, a cozy fireplace, and soaring windows that flood the space with natural light. The gourmet kitchen boasts a stunning granite island, pantry, and adjacent dining area perfect for family meals. The basement level is fully finished offering another fireplace, expansive recreation area, and professionally deep-cleaned carpets. Down here you'll also find 2 spacious bedrooms, full bathroom, and abundant storage space. This home features a double attached garage and contemporary deck ideal for barbecuing and outdoor dining. HOA fees include snow removal and lawn maintenance ensuring carefree living year-round. Just minutes away you'll find parks, green spaces, and a thriving shopping complex. (id:60626)
Initia Real Estate
. Rutherford Road
Alnwick/haldimand, Ontario
Welcome to your private paradise in Alnwick/Haldimand! Nestled behind a gate at the end of a tranquil dead-end street, this 19+ acre parcel of land offers a serene and secluded retreat. As you enter through the tree-lined driveway, you'll arrive at a cleared section amidst a stunning wooded landscape, providing a spacious building envelope. Enjoy breathtaking views from the southwest portion of the property, making it an ideal spot for your dream home or getaway. With no work orders or violations and no lands regulated by Lower Trent Conservation, this property is situated in a prime rural area, the highest form of land, offering vast potential and versatility. The zoning allows for a wide range of uses, making it a perfect fit for various lifestyles and businesses. You can build a single detached dwelling, a converted dwelling, or even add a secondary dwelling unit. The land is also ideal for agricultural and commercial pursuits, such as establishing an abattoir, running a farm, or setting up an agriculture-related WEGS accessory to a farm use. The property is also suitable for a bed and breakfast establishment, a commercial kennel, a commercial greenhouse, etc. For those with a passion for agriculture, the land supports a farm produce outlet, a feed mill, forestry and reforestation, a garden nursery sales and supply establishment, and a grain cleaning plant. Additionally, it can accommodate a grain drying and storage facility, a group home, a home industry, or a home occupation. The property is versatile enough to host a livestock sales barn, a portable asphalt plant, a public use as outlined in the by-law, a riding or boarding stable, a veterinary clinic, or even a wayside pit or quarry. This property is a rare find, offering both privacy and potential. Close to Big Apple and 401. Don't miss the opportunity to make it yours! Do Not Enter Without An Appointment. (id:60626)
Royal LePage Frank Real Estate
249 Masters Avenue Se
Calgary, Alberta
Welcome to this beautifully finished 3-bedroom, 2.5-bath detached home in the vibrant, amenity-rich lake community of Mahogany. Offering 1,441 square feet above grade and upgraded to 9-foot basement clearance, this home blends stylish design with everyday functionality in one of Calgary’s most sought-after neighbourhoods.Step inside to discover high ceilings on the main and an open-concept floorplan featuring midnight blue kitchen cabinetry, sleek stone countertops throughout, and a premium Blanco Horizon undermount sink. The space is as practical as it is striking, with a front-load washer and dryer conveniently located in the upstairs laundry.The elegant primary suite includes a spacious walk-in closet and a private 3-piece ensuite, while two additional bedrooms provide space for family, guests, or a home office. From top to bottom, the home is thoughtfully finished with a refined, modern touch.Outside, enjoy a low-maintenance front yard, a fully fenced backyard for added privacy, and paved lane access to your oversized parking pad. You're just 1 km from the Mahogany Beach House—offering year-round recreation like swimming, fishing, tennis, paddleboarding, skating (including a 2.4 km skating path), hockey, volleyball, playgrounds, a gymnasium, splash park, basketball courts, and even firepits for cozy evenings.Whether you're an active family or looking for a peaceful retreat in a lake community, this home delivers on all fronts. Book your private tour today and experience the best of Mahogany living! (id:60626)
Royal LePage Benchmark
247 Moose Road
Crooked Lake, Saskatchewan
"BEACHY VIBE" ..."MODERN"..."WATERFRONT" 3 BEDROOM LAKE HOME with 1680 sq ft ,situated on a 75' beach front property is the real deal. Double detached garage /man cave (28' x30') and a huge garden shed (10' x 16) to complete this package. Capture lake life all year round at 247 Moose Road , where you will have something most homes don't... a full basement. Great area to use for exercising , further development to your needs. Relax on the massive front deck (with side privacy glass) and take in the lake and valley views or enjoy the back deck , all made of composite decking with a total of over 1200 sq ft. Entry from the back door , you immediately feel and see the beauty of the outside and inside with a coastal vibe, from the maple wood floors to the large windows and soft color palette. Open concept living area with 9' ceilings and kitchen. Large island , coffee nook, and a walk in pantry to add extra features. Entertain in the dining area that provides garden doors to the deck. The foyer provides a adequate area for benches and a utility /laundry room just off this space. The Primary bedroom is bright with a garden door to a private area of the deck. You will love the 4 piece ensuite with soaker tub and shower with 2 vanities and a walk in closet. On the other side of the home , the other 2 good size bedrooms, 1 that has garden doors to deck as well( would make a great office with a view) and a 2nd bathroom with soaker tub. Extra features: ICF basement with concrete floor, central air, HE forced air (electric), Air Exchanger, directional drilling , and poly water tanks, 1000 fibreglass septic, 3 garage doors ( 8' x 10' and 2- 8' x 9'), shed with roll up door, plus more... The location of this property is on a "NO-THROUGH" road in a nice quiet neighbourhood. It is a must see and is ready for a new Beginning...could it be you? Pictures , don't do this home justice. Come feel the BEACH VIBE! (id:60626)
RE/MAX Blue Chip Realty
195 Nickel Ridge Avenue
Quesnel, British Columbia
* PREC - Personal Real Estate Corporation. This lovely 5-bed, 2-bath home located in a beautiful, family-friendly neighborhood, just steps away from the new Carson Elementary School, UNBC, walking trails, and Recreation Centre. The open-concept layout with 9' ceilings, boasts tons of natural light, a beautiful contrast against the dark kitchen cabinetry and custom island. The partially finished basement is framed, wired, and dry-walled. Bedrooms 4 & 5 are awaiting your finishing touches and a 3rd bathroom is roughed-in and ready to be completed to suit your needs. The fully fenced backyard is a private oasis, with doors off the kitchen and primary bedroom that lead out onto your spacious treated wood deck. With its great location, quality finishes, and proximity to the essentials, this home truly has it all. (id:60626)
Century 21 Energy Realty(Qsnl)
110 Topping Terrace
Rossland, British Columbia
Here’s your chance to own a prime ski-in building lot at world-renowned RED Mountain Resort. This over 7,000 sq ft lot in the coveted Echo Ridge development features a flat, easily buildable site with stunning views of the ski hill and surrounding mountains. All services are underground and at the lot line, ready for your dream home. Located in the vibrant mountain town of Rossland, BC, this is more than just a property—it's a lifestyle. Enjoy four seasons of adventure with mountain biking, hiking, and frisbee golf in the summer, and skiing, snowboarding, snowshoeing, and more in the winter. A new bike park is also opening this summer, adding to the year-round appeal. With a strong community of full-time residents and a perfect blend of privacy and social connection, this lot is an ideal location for your mountain getaway or full-time residence. Don’t miss this opportunity to live where others vacation. (id:60626)
Century 21 Kootenay Homes (2018) Ltd
Lt 4 Spruce Ave
Gabriola Island, British Columbia
Find Your Tranquility. Tucked away from the perpetual rush of the urban world lies Sitka View's Lot 4 - The Majestic, a private and tranquil 7 acre haven nestled on Gabriola Island. The perfect blend of wilderness and sophistication, Sitka View is an exclusive neighbourhood offering an incredible array of ocean view lots for sale. Calm yet connected, discover a serene oasis in the heart of Canada’s rugged West Coast. Sitka View is located on the north end of Gabriola Island, one of British Columbia’s most charming Gulf Islands communities. While offering all the benefits of a remote escape, Gabriola is just a 20-minute ferry trip to Nanaimo Harbour and serviced by 15-minute seaplane flights to Vancouver International Airport. Known as the Isle of the Arts, Gabriola is home to a diverse community of artists, makers and innovators. GST Applicable. Verify all data and measurements if deemed important. (id:60626)
Real Broker
101 - 70 Sidney Belsey Crescent
Toronto, Ontario
Absolutely Beautiful 3-Bedroom Townhouse in a Quiet Courtyard Perfect for Families! Welcome to this bright, spacious, and freshly painted townhouse featuring a thoughtful split-bedroom layout and large principal rooms. The upgraded kitchen boasts elegant granite countertops, perfect for home cooking and entertaining. Enjoy the convenience of ensuite laundry and walk-out access to a private terrace ideal for outdoor relaxation. This home includes one parking space and a private ensuite locker just outside your front door. Located in a peaceful courtyard setting, you're just minutes from highways, schools, parks, TTC, GO Transit, and the upcoming Eglinton LRT. Easy access to downtown, the airport, and scenic hiking/biking trails along the beautiful Humber River. Don't miss this opportunity to live in a serene yet connected community! (id:60626)
RE/MAX Rouge River Realty Ltd.
220 King Street
Kawartha Lakes, Ontario
Incredible country living opportunity awaits just 1 hour from the 416! This all-brick bungalow sits on an expansive 66'x243' lot and boasts more than 1/3 of an acre with plentiful potential ownership options from cozy, quiet abode to investment set-and-forget ownership! Multiple outbuildings on the property include a huge workshop/garage offering functional insulated work space for 4 season projects (easily converted to traditional garage with a door swap) and a large 10'x10' rear shed for outdoor equipment & seasonal storage. From walking out through the kitchen to the deck, enjoying warm summer sunsets by the fire pit in the huge backyard to the serenity of rural living with no neighbours behind the private outdoor space is as flexible as it is functional. Inside, two separately set up living areas are made up of an upper level with 3 bedrooms and 1 full bath while the lower level offers a nicely finished apartment-style set up with 1 bedroom, a second kitchen, 1 full bath (uniquely equipped with saloon doors & urinal in addition to traditional washroom fixtures and a jacuzzi tub) and the home further offers 2 sets of laundry facilities. (id:60626)
Right At Home Realty
204 - 1335 Williamsport Drive
Mississauga, Ontario
Very Clean Stunning well maintained, renovated beautiful Ground floor Townhouse on the border of Toronto and Mississauga. Close To Schools, Park, Mall, Public Transit. Ideal For First Time Buyers. Enjoy the Sunlight all day. Upgraded Kitchen and wood flooring. **EXTRAS** All Elf's, Appliances (id:60626)
Royal LePage Ignite Realty
14 - 647 Welham Road
Barrie, Ontario
1800 s.f. Industrial condo unit for Sale. Well maintained with nicely finished offices on main floor & mezzanine plus kitchen & washroom on Mezzanine. Approximately 600 s.f. of warehouse space. Minutes to highway 400. High speed internet available. Note condo fee noted is for Sept 2024 - Aug 2025 (id:60626)
Ed Lowe Limited
206 10188 155 Street
Surrey, British Columbia
Inviting 2BR 2BTH ground floor Guildford condo featuring elegant laminate flooring throughout. Bright, well-appointed kitchen showcases premium stainless steel appliances and large windows flooding the space with natural light. Relax in the comfortable living room fireplace opening to spacious patio ideal for outdoor gatherings. Thoughtfully designed with bedrooms on opposite ends for ultimate privacy, including primary bedroom with mirrored closets and full ensuite bath. Enjoy Sommerset community amenities: workshop, clubhouse and playground. Prime location with 2 secured underground parking spaces plus storage locker. Steps from Harold Bishop Elementary, Johnston Heights Secondary, Guildford Mall and quick access to Highway 1. (id:60626)
Parallel 49 Realty

