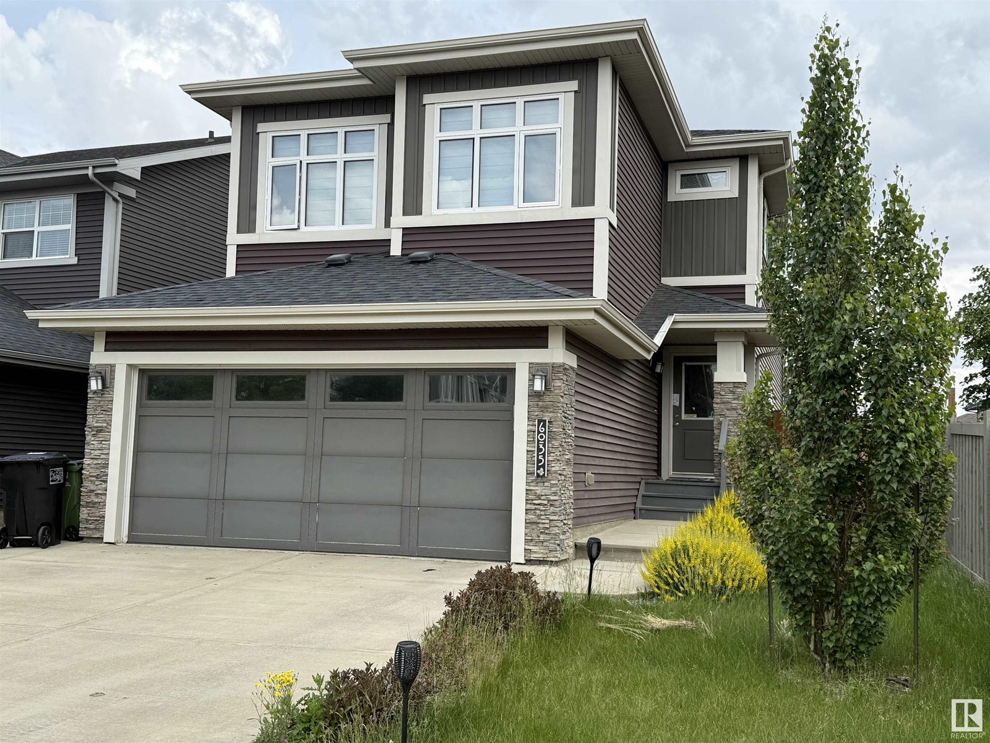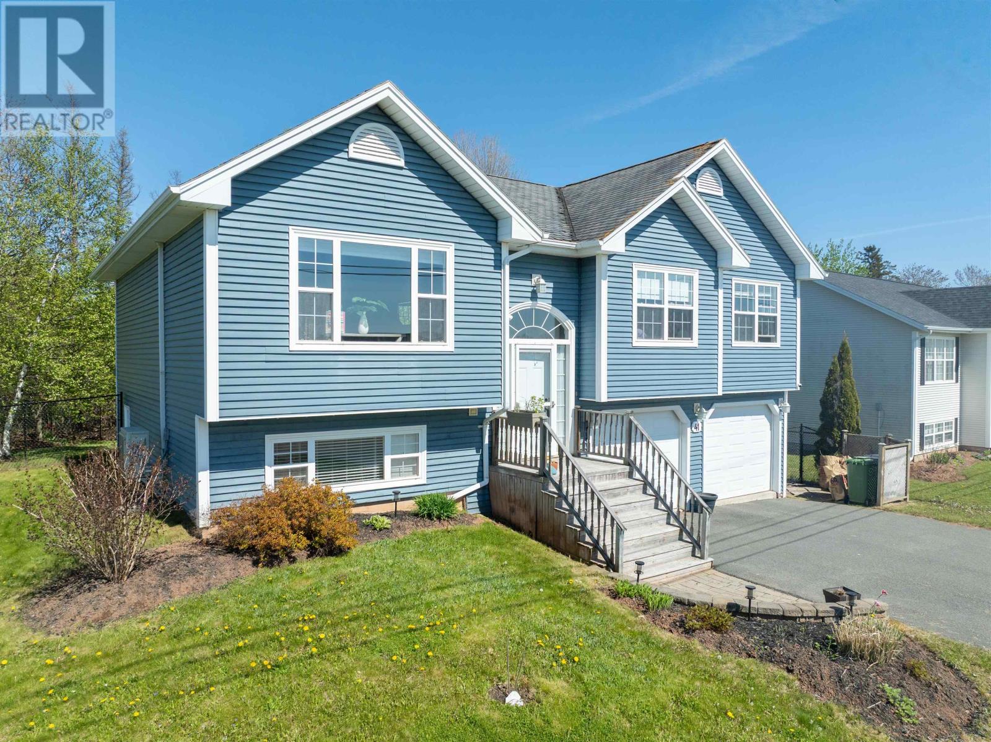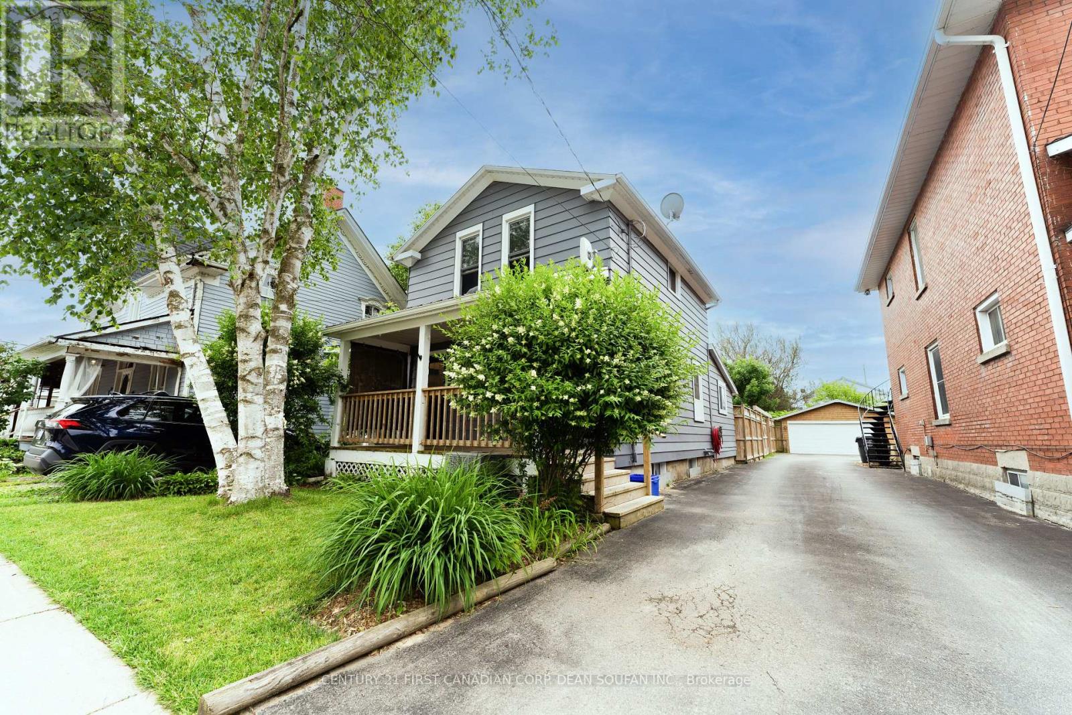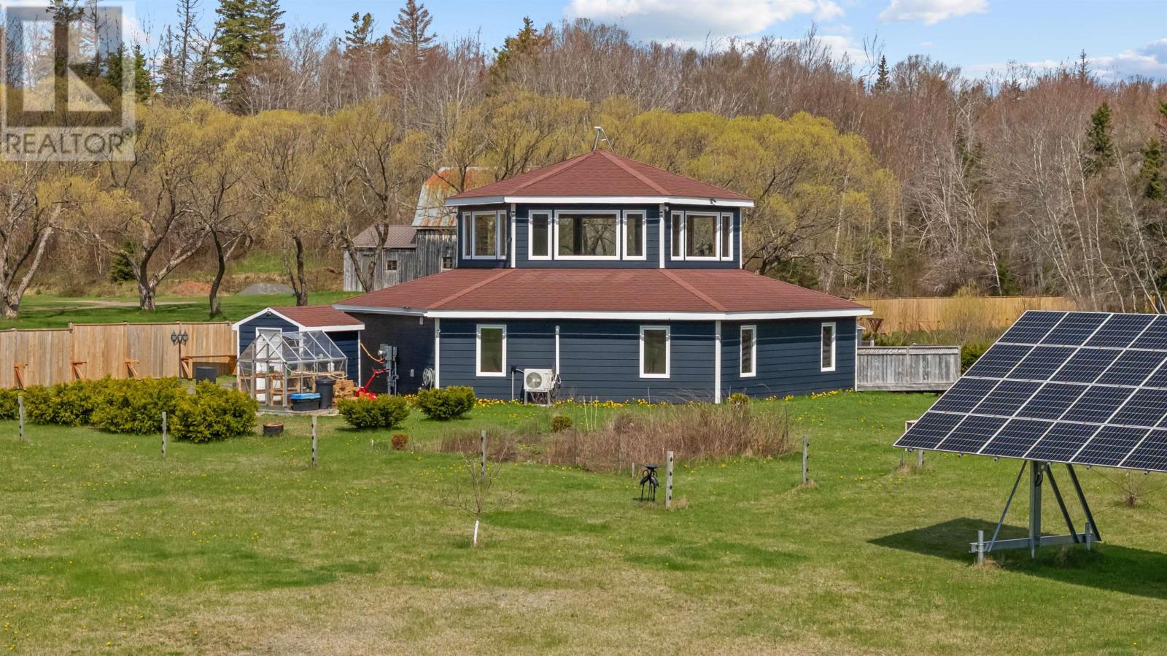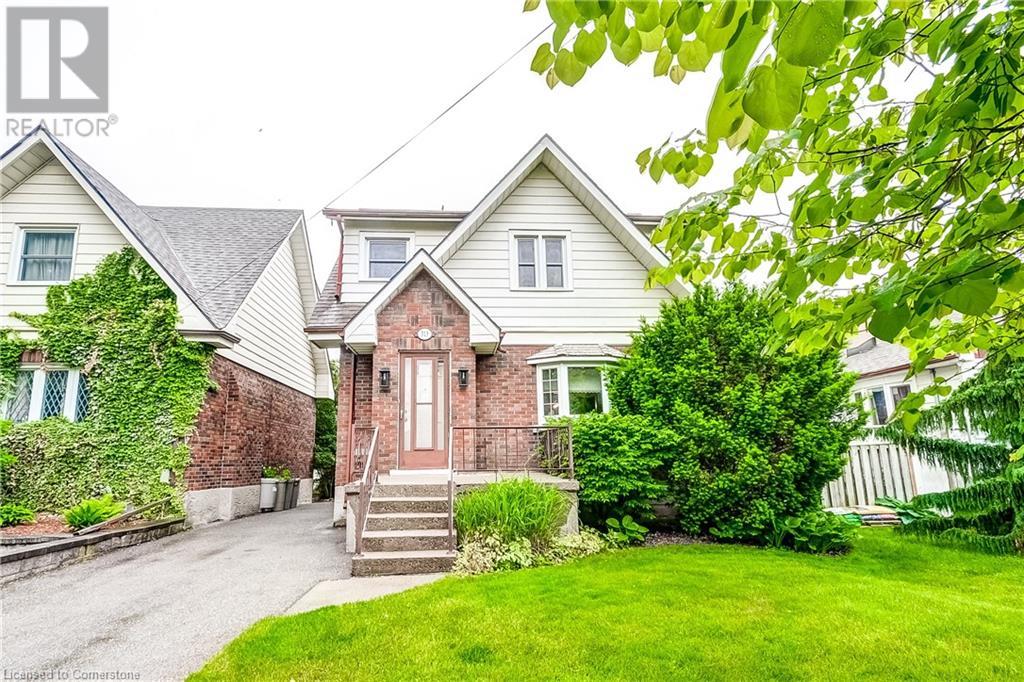48 Franklin Drive Se
Calgary, Alberta
Tucked into the heart of the established Fairview community, this vibrant bungalow is more than a home—it’s a private sanctuary designed for wellness, entertaining, and inspired living. At its core lies a show-stopping, resort-style Endless Pool Fitness System—an $50,000+ investment in health and relaxation, complete with an underwater treadmill, hydromassage, illuminated waterfalls, and a state-of-the-art Bluetooth sound system. Surrounded by a lush backyard retreat, you’ll find a double garage, a whimsical tree house, and a gazebo perfect for lazy afternoons or lively gatherings. Inside, the main floor offers three bright and airy bedrooms, including a primary suite with its own laundry, all bathed in natural light from newer windows. The lower level invites creativity and flexibility with a spacious layout that includes a wet bar, additional laundry, and a large bedroom and living area—offering future potential for a legal suite, should you wish to explore it. Throughout the home, artistic flourishes and unexpected design details offer a touch of playful elegance, echoing the charm of a well-loved storybook. Ideally located just minutes from Heritage LRT Station, Chinook Centre, Heritage Park, and the Calgary Farmers’ Market, this home balances city convenience with the comfort of a peaceful, well-connected neighborhood. Whether you're soaking in the spa, hosting friends, or enjoying a quiet evening under the stars, this Fairview gem offers a lifestyle as rich and unique as its design. (id:60626)
Exp Realty
24, 744033 54 Range N
Sexsmith, Alberta
Great New Price! Reduced $15,000! Don’t miss this wonderful, versatile acreage! Only 20 minutes from Grande Prairie, with pavement to the driveway. (The golf enthusiast will love the short drive to the Spruce Meadows Golf Club). Located in the JD Willis Estates sub division, this home is priced for a quick sale. The property was professionally appraised two years ago for $670.000.00This spacious bungalow boasts 1626 sq/ft of living area up, as well as a full, finished basement. The main level of this home offers a large kitchen (with newer fridge), 2 dining areas, as well as 3 bedrooms and 3 bathrooms. The washer and dryer in the laundry room are newer as well. The whole upstairs boasts newer vinyl plank flooring. Large windows and a spacious deck, invite you to the huge, tranquil back yard.The basement is completed and offers an oversized family area, bonus room, and space for a studio or workshop. And a complete water treatment system. The lot is 3.26 acres offers complete privacy, with ample trees, landscaped yard, a fire pit area, and a dug out. The outbuildings include, a 33’ X 60” Quonset (1/2 is heated with concrete floor, and ½ is not heated (cold storage, and is gravel), An oversized attached garage, with extra parking and storage, as well as an incredible 4 year old outbuilding that could serve several purposesThis property will not last long! (id:60626)
Real Broker
113 Aspen Point
Strathmore, Alberta
A RARE 1120 SF WALK-OUT BUNGALOW TOTAL 3 BEDRMS + OFFICE + 4 BATH HOME. MAIN FLOOR LIVING , DINING, KITCHEN, MASTER BEDROOM WITH ITS OWN ENSUITE AND WALK-IN CLOSET, SECOND BEDRM PLUS FULL BATH AND OFFICE . HARDWOOD FLOORING. WALK ONTO ENCLOSED DUR-A-DECK FROM MAIN FLOOR. BASEMENT HAS 2 SEPARATE LIVING QUARTERS . FAMILY ROOM, FULL BATH AND KITCHENETTE FROM BACK WALK-OUT ENTRY IS TENANT OCCUPIED . OTHER SIDE IS FULL BATH, GREAT ROOM BACHELOR AREA . DOUBLE LAUNDRY AREA W/ SEPARATE WASH FOR OWNERS AND TENANTS. DOUBLE FRONT ATTACHED GARAGE. STONE/VINYL SIDING. ALL OFFERS WELCOMED FOR A QUICK SALE . (id:60626)
Real Estate Professionals Inc.
155 Park Drive N
Whitecourt, Alberta
Welcome to your dream family home! Perfectly positioned on a private park lot with only one neighbour, this beautifully updated bungalow offers the best of both tranquility and convenience. Backing directly onto Centennial Park and bordering a scenic walking path, you'll enjoy peaceful views and easy access to nature right from your doorstep.This spacious 5-bedroom home features a bright, open-concept floor plan, designed for both everyday living and elegant entertaining. The heart of the home is a gorgeous updated kitchen with gleaming quartz countertops, an undermount sink, and a walkout to the expansive back deck – perfect for summer BBQs (gas line included!).The main living area boasts 12’ vaulted ceilings, flooding the space with natural light and providing a grand, welcoming feel. The formal dining room at the front of the home adds a touch of class for hosting.Retreat to the large primary suite, complete with its own walkout to the deck, a brand new ensuite featuring a soaker tub, a separate shower, and a walk-in closet.The walkup basement offers cozy infloor heat in a spacious family and games room, extra bedrooms, and ample storage throughout both levels.Additional features include:Direct access to the 26' x 24' heated garage with in-floor heating and a floor drainFully fenced backyard with a 12' x 18' shed.Quiet, family-friendly location steps from a neighbourhood parkOwn this incredible home in one of the area’s most desirable locations. This is more than a home—it’s a lifestyle! (id:60626)
Royal LePage Modern Realty
6035 Rosenthal Wy Nw
Edmonton, Alberta
The perfect home, designed with family living in mind. This warm and welcoming 3-bedroom, 2.5-bath home offers space, comfort, and functionality. The open-concept main floor makes everyday life a breeze—with an inviting living room, formal dining area, and a cozy breakfast nook ideal for family meals and homework time. Kids and pets will love the fully fenced backyard, while parents will appreciate the landscaped yard and double attached garage. Upstairs, a large bonus room provides the perfect space for a playroom, family lounge, or homework zone. The spacious primary suite offers parents their own private retreat, complete with a 5-piece ensuite featuring dual sinks, a soaker tub, and a separate shower. A home your whole family will love—carefully priced, so don’t wait! (id:60626)
Maxwell Challenge Realty
17 Tenuto Link
Spruce Grove, Alberta
This Beautifull4 bedroom & 3 Full Bathroom HOuse is located in the community of Tonewood. The Main Floor Offers Den/Bedroom ,a Full 3piece bathroom, extended kitchen with quartz countertop ,pantry and a cozy living room with electric fireplace.Upstairs you will get a huge Bonus room with vinyl plank flooring ,3 bedrooms with carpet , 2 washrooms and a STUDY NOOK. Master bedroom has a beautiful feature wall and a 5 piece ensuite washroom. Common washroom Upstairs is a JACK & JILL STYLE;it connects both BONUS room and bedroom with door on each side for shared access. The basement has a separate entrance and awaits your personal touch. YOU CAN CONNECT YOUR PHONE VIA BLUETOOTH TO THE BUILT IN SPEAKERS IN BOTH THE MASTER BEDROOM AND THE LIVING ROOM. (id:60626)
Century 21 Smart Realty
41 Parkway Drive
West Royalty, Prince Edward Island
Welcome to 41 Parkway Dr - the perfect blend of comfort, privacy, and family-friendly living in a welcoming neighborhood! This spacious home features 4 bedrooms and 3 full bathrooms, offering plenty of room for families of all sizes. Step inside to find a bright, open-concept living area ideal for both entertaining and everyday life. The well-appointed kitchen flows seamlessly into the dining and family rooms, creating a warm and inviting atmosphere. Upstairs, the generous bedrooms provide peaceful retreats for everyone, while the primary suite boasts its own ensuite bath for added convenience. With three full bathrooms, busy mornings are a breeze. Step outside to your private backyard oasis - a safe, fenced space perfect for kids to play, family barbecues, or simply relaxing in the sunshine. Mature landscaping and plenty of green space make this backyard a true highlight for families and anyone who loves outdoor living. Located in a quiet, friendly community known for its excellent schools, well-kept properties, and strong sense of neighborhood, 41 Parkway Dr offers easy access to parks, shopping, and local amenities. Enjoy peace of mind in a safe area where children can play and neighbors look out for one another. Don't miss your chance to make this wonderful family home yours. (id:60626)
Coldwell Banker/parker Realty
5334 Copperfield Gate Se
Calgary, Alberta
Amazing OPPORTUNITY TO OWN this beautifully maintained 2-storey home in the heart of Copperfield. A rare find in this price range, the large double attached garage provides plenty of room for parking, and storage.Step inside to a spacious foyer with a built-in bench and a bright window, creating a warm and functional entryway. The inviting open-concept main floor features large windows that fill the space with natural light and overlook the sunny backyard. The bright kitchen seamlessly connects to the living and dining areas—perfect for entertaining or relaxing with family. The kitchen featuring an abundance of cabinetry, a walk - in pantry and a sink perfectly positioned to overlook bright breakfast nook. Gas fire place in the living room. Upstairs, you’ll find a generous primary suite with a 3-piece ensuite, two additional bedrooms, 4 pcs bathroom , a versatile loft, and a convenient den ideal for a home office or study nook. The fully finished basement offers even more space with a cozy family room with a fire place and a rec room ready for movie nights, hobbies, or a home gym. Step outside to enjoy the two-tier deck overlooking the landscaped yard with back alley access, perfect for summer gatherings and BBQs. Ideally located close to schools, parks, and all amenities on 130 Ave . Easy access to Stoney Trail and Deerfoot .This is the perfect place to call home—come see it today! (id:60626)
Real Estate Professionals Inc.
326 Smith Street
Central Elgin, Ontario
Charming Year-Round Cottage Just Steps from Port Stanley's Main Beach. Escape to your perfect retreat with this cozy, year-round cottage, ideally located just 500 meters from the stunning beaches of Port Stanley. Featuring 3 bedrooms and 1 bathroom, this charming home offers an ideal setting for family vacations or as a profitable summer rental. The open-concept main floor includes a warm living room, a stylish eat-in kitchen with quartz countertops, a central island, and a herringbone backsplash. It also boasts a bright family room with a view of the backyard, complete with a new gas fireplace. Step outside to the entertainer's deck and a private backyard, offering a peaceful space for relaxation or hosting gatherings. Recent updates enhance year-round comfort, including a new furnace (2023), central air (2022), and a modern gas fireplace (2024). The property also features a newly updated lower deck and fence (2023), adding both charm and privacy. Perfectly situated near the vibrant attractions of Port Stanley, you'll never be short of things to do. Whether you're seeking a family getaway or an income-generating investment, this cottage offers endless possibilities in one of Ontario's most sought-after beach destinations. This delightful home is a popular vacation spot, currently enjoyed and rented by happy guests. It can be sold fully furnished, ready for your personal enjoyment or for continuing the successful rental experience. This property serves as a perfect summer getaway, offering a peaceful retreat whenever you need it. Additionally , it provides a fantastic opportunity for investments through Airbnb , generating rental income while you are away! Don't miss the chance to own your own slice of paradise! (id:60626)
Century 21 First Canadian Corp. Dean Soufan Inc.
Century 21 First Canadian Corp
5225 48 Road
Cardigan, Prince Edward Island
Welcome to 5225 - 48 Road, in the Head of Cardigan in Eastern PEI. This 3-bed, 2-bath home, often referred to as ?Hexagon Haven?, truly is a special haven. This one of a kind home, boasting over 2100 sq. ft. of quality construction, is tucked away on 5 gorgeous acres. Off-grid, self-sustaining and AFFORDABLE LIVING is possible here, with solar energy and an ideal set up for homesteading. The layout and material used allow for a cozy feel, yet it is large enough to suit all your needs. A brand new, very valuable solid wooden fence, will give you ample privacy and enjoyment of your property. This property would make an ideal and unique vacation rental, setting it apart from other rentals, for the savvy investor (also, all contents and yard equipment are included and/or negotiable, so it?s a potentially turn-key rental). EXTRAS that make this property even better: a brook at the back of the property, it's own mature wooded area where you can lay in the hammock enjoy the sounds of birds and the bubbling brook, accessible walk-in bathtub (and extra wide bathroom door), gorgeous upstairs window-filled room with panoramic views, 4 storage sheds, gardens, reverse osmosis water system in the kitchen, ideal property to have animals or chickens if desired and no need to worry if the power goes out because the powerful generator is already hard-wired to the house. Your life here will feel like you are living in a very warm, special, expansive, yet cozy vacation property ! Only 10 mins to the town of Montague and 30 mins to Charlottetown. Note: Be sure to click on the video link. (id:60626)
Northern Lights Realty Ltd.
570 West Street Unit# 23
Brantford, Ontario
#1 rule in Real Estate is buy location first! This is one of Brantford's best north end locations for the most popular style of condos. This END UNIT bungalow condo has everything that the discriminating buyer is looking for. Large living room & dining room. Open concept kitchen with plenty of room for your home cooked meals. Main floor laundry area, one of the main floor beds has patio doors to your deck. What about a finished rec room, lower den or office, lower 2 pc bath. A most important feature is you can walk to the grocery store, bank, coffee shop. This location is what serious Buyers are looking for. (id:60626)
Coldwell Banker Homefront Realty
313 Nelson Street
Brantford, Ontario
Welcome to 313 Nelson Street, Beautifully Maintained with Pride of Ownership Throughout. Over 1600 Square Feet of Finished Living Space in Quiet Central Brantford Neighborhood. Spacious Main Floor Consists of Living Room with Hardwood Flooring and Bay Window, Large Kitchen and Dining Room. Second Floor Offers 3 Good Sized Bedrooms and Main 4pc Bath. Finished Basement w/ Side Door Access, Rec Room, and 3pc Bath. Easy to Convert to Separate Unit to Create Additional Income. Fantastic Backyard with Lots of Space for Pets, Kids, or Entertaining! Prime Location Near All Amenities Including, Schools, Parks, Shopping, Highway Access, and Public Transit. Don't Miss Out! (id:60626)
Certainli Realty Inc.





