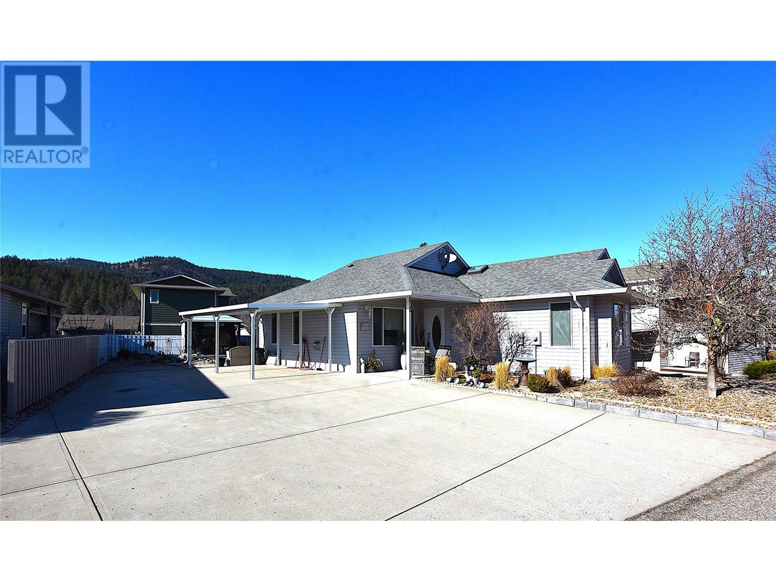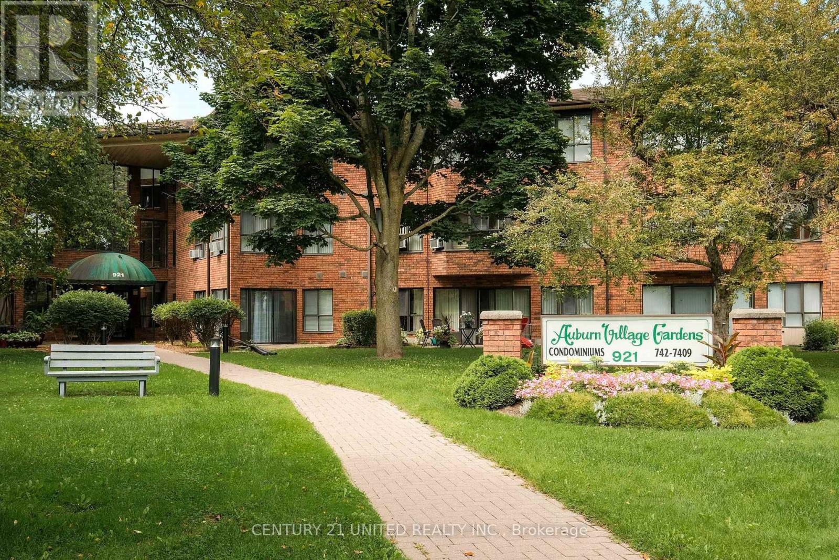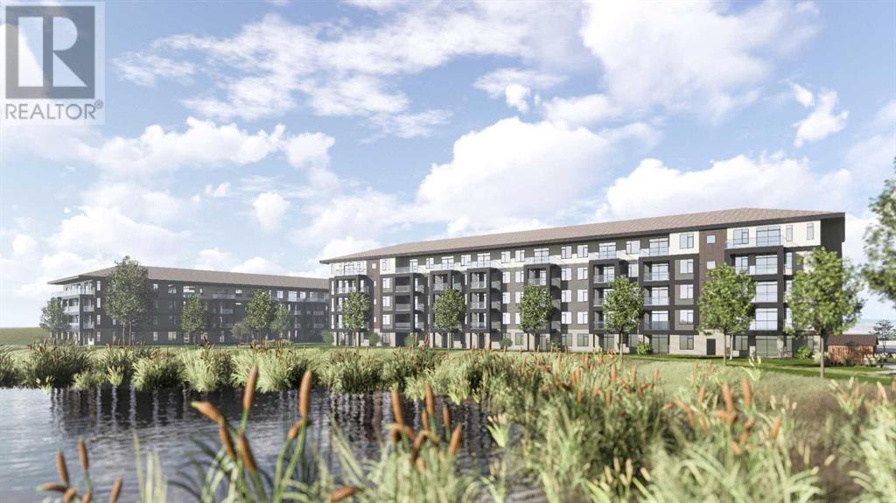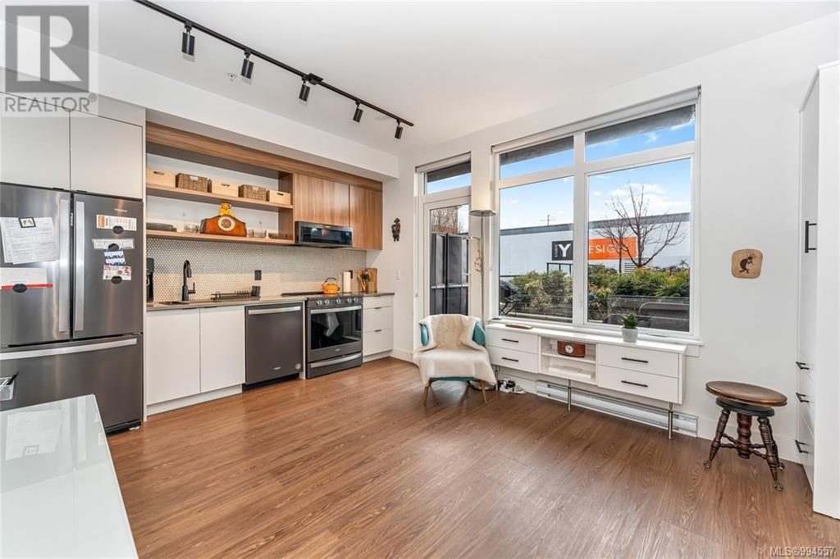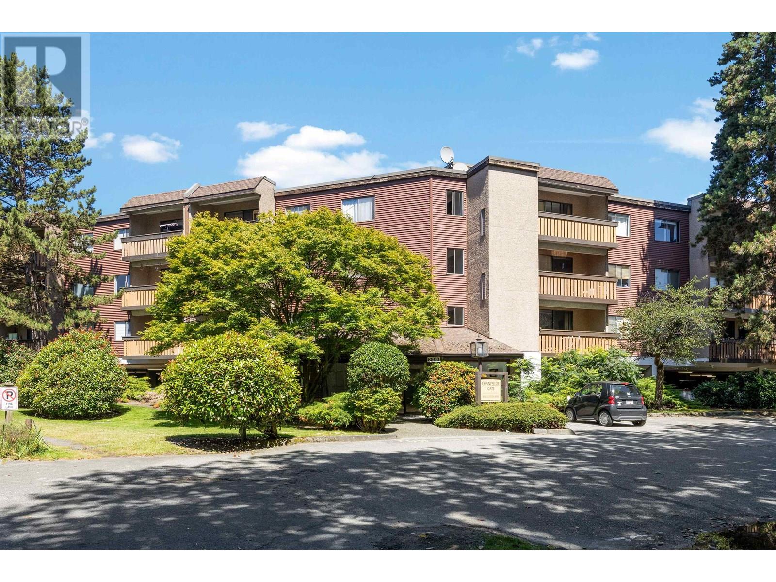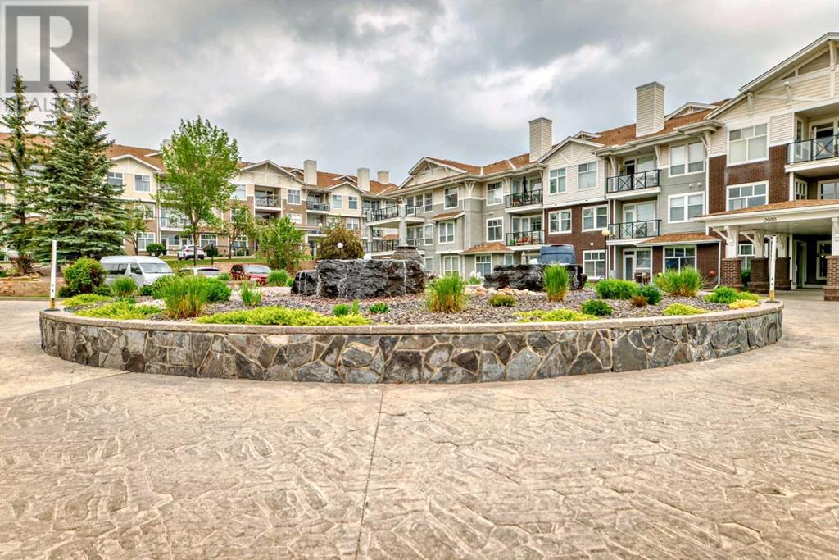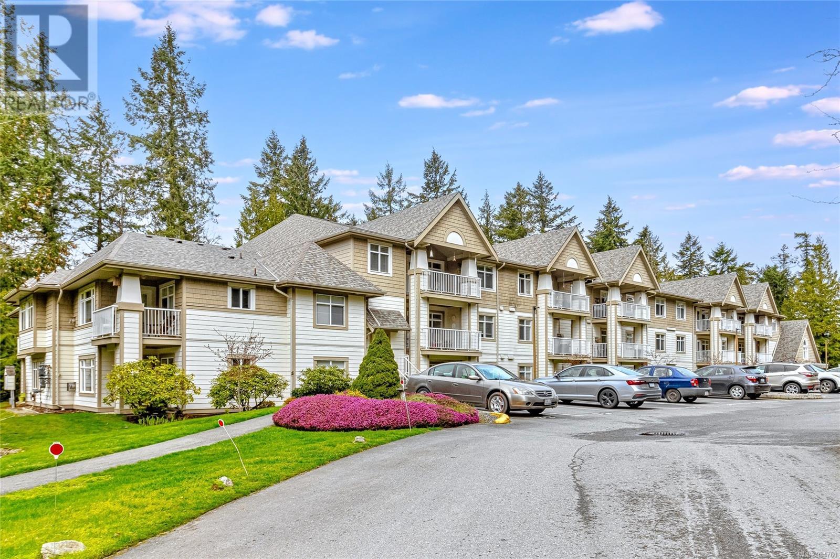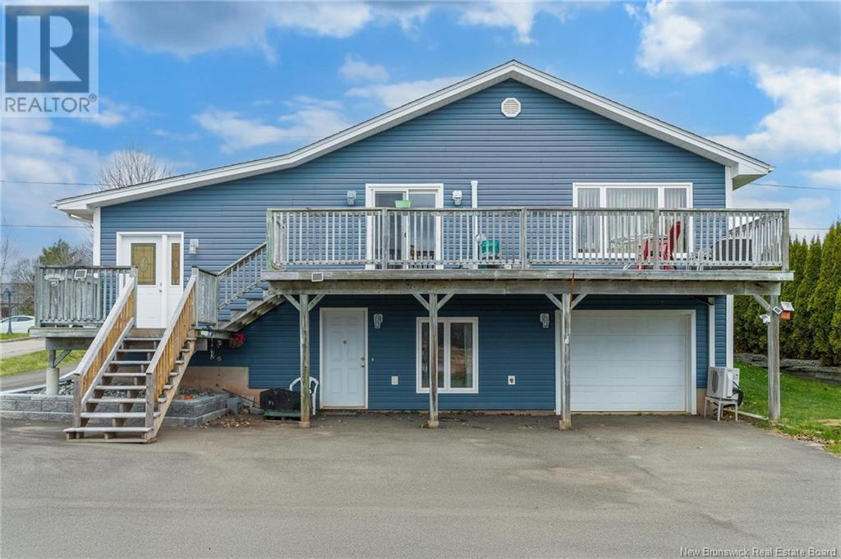606 Nighthawk Avenue
Vernon, British Columbia
Welcome to 606 Nighthawk Avenue in Parker Cove! This beautifully maintained 2-bedroom, 2.5-bathroom rancher is nestled on a spacious lot just minutes from the beach. It's an ideal choice for those seeking an affordable retirement spot in the stunning Okanagan. Custom-built for comfort, this modern level-entry home features a kitchen full of cupboards and ample counter space, a living room with a cozy gas fireplace and vaulted ceilings, and a large master bedroom with a walk-in closet and a 4-piece en-suite. Enjoy added conveniences like central air, built-in vacuum, and a 4-foot crawl space for extra storage. Some upgrades include vinyl plank flooring, fresh paint, new backsplash, and countertops. The fabulous, landscaped backyard is mostly fenced and includes a patio with an awning and a gazebo for summer dining. The driveway can accommodate your boat or RV and features a sani dump. When standing in front of the home you can see Lake Okanagan that is how close it is and on a dark evening one can even see sparkling hills resorts twinkling lights. The registered lease extends until 2043, with an annual payment of $4488.74 ($388.83/month). (id:60626)
RE/MAX Vernon
955 John St
Thunder Bay, Ontario
Step inside this fully renovated 3-bedroom, 2-bathroom bungalow that blends comfort and potential. The main floor showcases a bright, modern kitchen, stylish flooring throughout, and an open layout perfect for everyday living. Downstairs, enjoy a fully finished rec room and sleek 4-piece bath — with a convenient side entrance offering excellent potential for a secondary suite. Outside, a fully fenced yard provides privacy and space for pets or kids to play. Need a workspace? A detached shed with its own power supply makes the perfect home office, studio, or hobby space.Situated in a central location with easy access to amenities, this home is move-in ready with room to grow. (id:60626)
Royal LePage Lannon Realty
102 - 921 Armour Road
Peterborough East, Ontario
Spacious two bedroom condo in desirable Auburn Village location. This main floor condo unit features a bright and spacious layout including two bedrooms, an updated custom kitchen, bonus room, updated 3 piece bathroom, additional 4 piece bathroom, air conditioning, in suite laundry, and a walk out to interlocking brick patio. The unit is at the end of hall for extra privacy. Auburn Village offers additional amenities including an exercise room, common area, guest suite, shop space and a recently updated rooftop patio featuring gorgeous views. Rear parking is designated and also features a large guest parking area. Deeded storage locker offers additional storage space. Prime condo living in Peterborough's East End! Monthly condo fee $485.00 (id:60626)
Century 21 United Realty Inc.
2201, 3700 Seton Avenue Se
Calgary, Alberta
Logel Homes proudly presents the award-winning floor plan, The Atwood 3FS. The professionally designed interior includes air conditioning, 41" upper cabinets with soft-close doors and drawers, luxury vinyl plank flooring, designer tile, stainless steel appliances, pot lights, an 8' wide patio door, a storage locker, and titled parking.Be sure to inquire about Logel Homes' award-winning Energy Return Ventilation system and industry-leading sound attenuation. Situated in Seton West Phase 2, this community offers walkable amenities. Right at your doorstep, you can walk or bike along scenic pathways and enjoy numerous retail shopping experiences, including coffee shops, grocery stores, and restaurants. (id:60626)
RE/MAX Real Estate (Mountain View)
219 515 Chatham St
Victoria, British Columbia
Welcome to this modern and private, end-unit suite boasting a bright and sunny elevated courtyard patio that is complete with secure underground parking at the Ironworks, in the heart of BC’s historic Capital. The combined living and dining space features a modern kitchen, incorporating premium appliances, quartz countertops, unique backsplash, dual-tone cabinetry and open shelving that blends well with the BBQ-friendly, south-facing outdoor space - perfect for small pets and faces the quiet courtyard outlaid with luscious grass and greenery to enjoy serene afternoons nestled away from the daily downtown activity. This condo has in-unit laundry, a beautiful 3 piece bathroom with contemporary matte black plumbing fixtures & a rain shower head all designed by LeFevre and Co., a local leader in Victoria Development. Steps from the city's best restaurants, cafes, shops, markets, culture venues, and nightlife making it easier to choose the lifestyle that you prefer. (id:60626)
Exp Realty
110 - 80 King William Street
Hamilton, Ontario
TRENDY, 2 Bedroom, 2 Bath Condo at the FilmWork Lofts on King William in the Heart of the City. Walk to the Downtown GO, Farmers Market, Bayfront & Hamilton's Vibrant Art & Culinary Scene. Steps to the Art Crawl & Super Crawl Festivities. Spacious 875 Sq Ft, Open Concept Floor Plan Features Soaring Ceilings & Exposed Ductwork, Kitchen with Stainless Steel Appliances & Granite Counters, Living/Dining Room, Primary Bedroom with Double Closets & 4-Piece Ensuite & 2nd Bedroom Ideal for Home Office or Guests. In-Suite Laundry. Storage Locker. Freshly Painted in Neutral Tones. Public Transit Just Steps Away & Parking Available in the Multiple Adjacent Lots. Must Be Seen to Appreciate this Truly Unique Space in the Thriving Urban Centre. Ideal for Young Professionals, First-time Buyers, Commuters & Investors Seeking Loft Living with Convenience & Style. (id:60626)
Royal LePage State Realty
80 King William Street Unit# 110
Hamilton, Ontario
TRENDY, 2 Bedroom, 2 Bath Condo at the FilmWork Lofts on King William in the Heart of the City. Walk to the Downtown GO, Farmers Market, Bayfront & Hamilton's Vibrant Art & Culinary Scene. Steps to the Art Crawl & Super Crawl Festivities. Spacious 875 Sq Ft, Open Concept Floor Plan Features Soaring Ceilings & Exposed Ductwork, Kitchen with Stainless Steel Appliances & Granite Counters, Living/Dining Room, Primary Bedroom with Double Closets & 4-Piece Ensuite & 2nd Bedroom Ideal for Home Office or Guests. In-Suite Laundry. Storage Locker. Freshly Painted in Neutral Tones. Public Transit Just Steps Away & Parking Available in the Multiple Adjacent Lots. Must Be Seen to Appreciate this Truly Unique Space in the Thriving Urban Centre. Ideal for Young Professionals, First-time Buyers, Commuters & Investors Seeking Loft Living with Convenience & Style. (id:60626)
Royal LePage State Realty Inc.
108 8900 Citation Drive
Richmond, British Columbia
Ready to move in - spacious 1-bedroom condo with a large covered balcony at Chancellor Gate! Freshly renovated, features include renovated kitchen, bathroom, fresh paint, laminate floors, new appliances and much more! Well run strata with low maintenance fee ($330.31/mo) that includes heat, hot water and access to a spa-like amenities at "The Paddock" - outdoor pool, hot tub, sauna, basketball court, pool tables, lounge area etc. Perfect and affordable starter home located in the middle of everything, yet- private and quiet. less than 5-min walk to great parks, schools, bus stops; 20-min walk to Richmond Centre, Skytrain station, Kwantleen University! (id:60626)
Team 3000 Realty Ltd.
112 Spring Haven Close Se
Airdrie, Alberta
Location is 2 min to RJ Hawkey, Genesis Place, plus 2 middle schools. 3 playgrounds are also walkable distance. Out building is insulated with wood paneling, plus it is electric heated, with its own thermostat. This space is presently being used as an office, but is great space for the kids play place! The desks currently in this space will stay, as they are built-in. Back yard has a gate to the greenspace directly behind. Manufactured home has new windows, plus new laminate throughout the majority of the home. Main living room is very spacious, with large windows. Galley kitchen has stainless steel appliances, and tons of cupboards. Master bedroom has a good sized closet bureau that will be staying. Master also has a 2 pce ensuite. 2 other spare bedrooms have great space, plus large windows. (id:60626)
Century 21 Masters
2120, 1010 Arbour Lake Road Nw
Calgary, Alberta
Welcome to Stonecroft at Arbour Lake! This bright and spacious main-floor corner unit offers over 1,000 sq. ft. of stylish living with 2 bedrooms, a den, 2 full bathrooms, and soaring 9 ft. ceilings. Located in the highly desirable lake community of Arbour Lake, you'll enjoy access to Arbour lake, top-rated schools (Arbour Lake Middle, Robert Thirsk High, and St. Ambrose), scenic parks, pathways and playgrounds. Large corner windows bathe the open-concept layout in natural light. The kitchen is thoughtfully designed with a center island, quartz countertops, tile back splash, and white appliances (all replaced within the past 4 years), complemented by a cozy dining nook. The inviting living room features a gas fireplace with mantle, perfect for relaxing or entertaining. A set of double French doors lead to the versatile den, ideal as a home office or reading area. The primary bedroom offers a large closet and private 3-piece ensuite with a walk-in shower. A second spacious bedroom, 4-piece bathroom, and convenient in unit laundry complete the layout. Recent updates include quartz countertops in both the kitchen and bathrooms along with new sinks, faucets, and plumbing. The unit also comes with titled underground parking and a separate assigned storage locker. Stonecroft is a professionally managed, beautifully landscaped complex featuring a central fountain, social room with kitchen, woodworking shop, and guest suite. You’re just minutes to the Crowfoot LRT, Crowfoot shopping & entertainment district, YMCA, and public library.This is an exceptional opportunity to own in one of NW Calgary’s most sought-after communities. Pride of ownership is evident throughout! (id:60626)
Cir Realty
210 2777 Barry Rd
Mill Bay, British Columbia
Welcome to the Cove. This incredible complex has so much to offer. Sitting on a quiet no through road and backing onto forested land and a lovely creek. There is a large common area with a gas fireplace, dinning area and large kitchen for group entertainment. This One bedroom and Den unit is on the sunny south side of the building. Offering a bright large kitchen, in suite laundry, large storage room within the unit. Glass door to the covered balcony. The master bedroom has a large walk-in closet that enters into the 5 pc bathroom with walk in shower and tub. Walking distance to all amenities and beautiful walking trials on the back side of the treed property. (id:60626)
Sutton Group-West Coast Realty (Dunc)
40 Green Briar Drive
Salisbury, New Brunswick
Welcome to 40 Green Briar Drive, located in Boundary Creeks highly sought-after Spring Garden Subdivision. This 2001-built home is in fantastic shape and guaranteed to impress! Some notable upgrades include a new roof/siding in 2019, and brick along the driveway installed in 2024. Inside, youre greeted by a spacious foyer. From here, you can go up to the main living area or down to the ground level. Upstairs features a kitchen that boasts a large island, dining area, extensive cabinetry, ample space to cook, a small nook perfect for a workspace, access to the deck with a stunning view of the Petitcodiac River, and additional cabinets for storage. The living room is a generous space with excellent natural light and access to both the kitchen/dining area and the hallway. The upper level also features two spacious bedrooms with built-in closets and a large 4pc bathroom that also serves as a laundry room. Stepping down to the lowest level, youll see an extremely large family room with access to the outdoors, a single-car garage, a 3pc bathroom, a bedroom with a built-in closet, and the utility room. Interior inclusions: all appliances, snowblower, and lawnmower. Outside is a beauty to behold! 75 ft of riverfront with a great view of nature to start! There is an abundance of flowers blooming from early spring until fall. Flowers such as lilacs, bleeding hearts, hydrangeas, apple trees, and blueberry bushes really bring life to the property. Dont wait, call for a viewing today! (id:60626)
Royal LePage Atlantic

