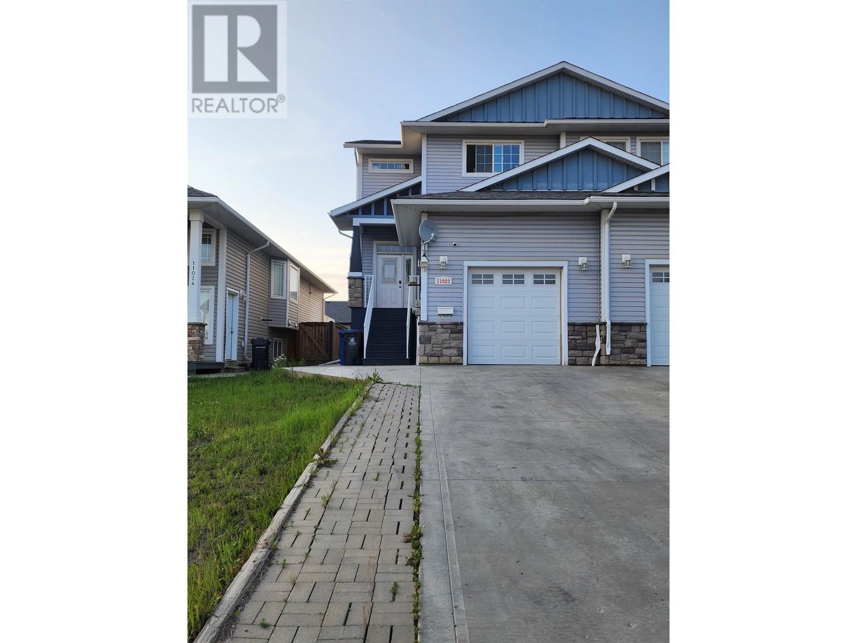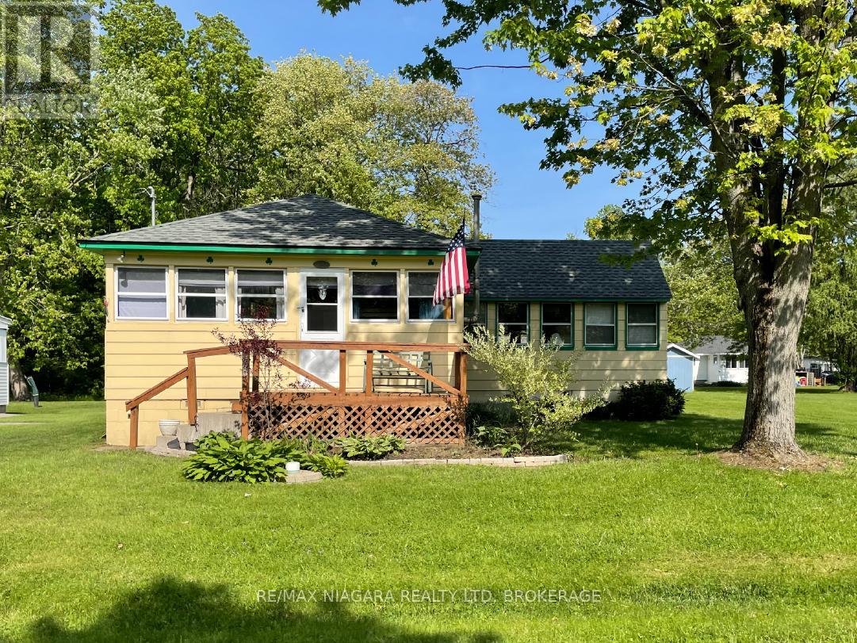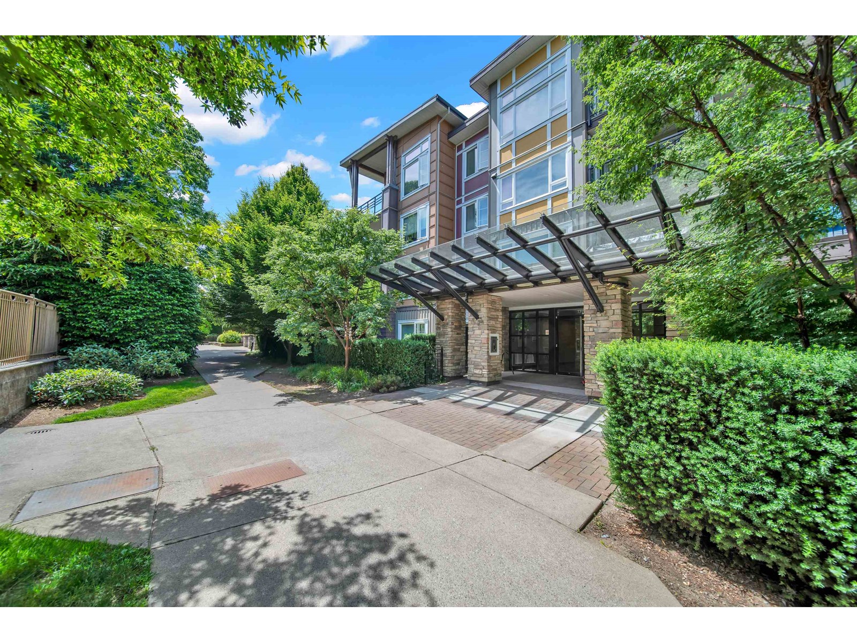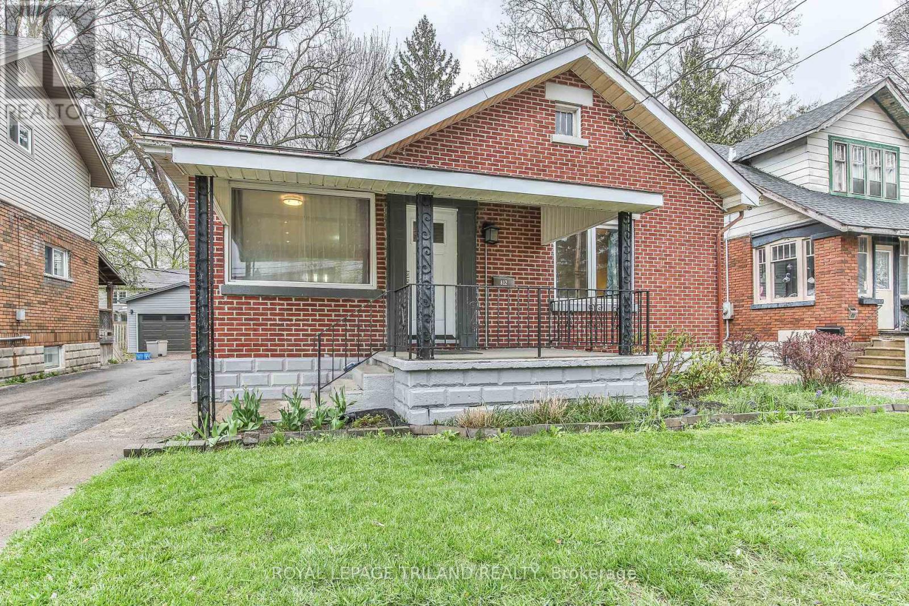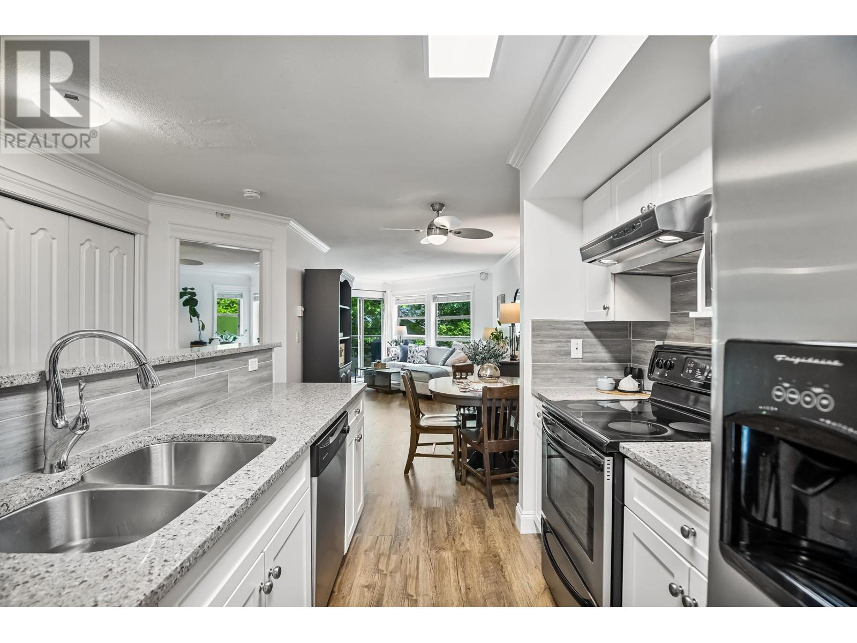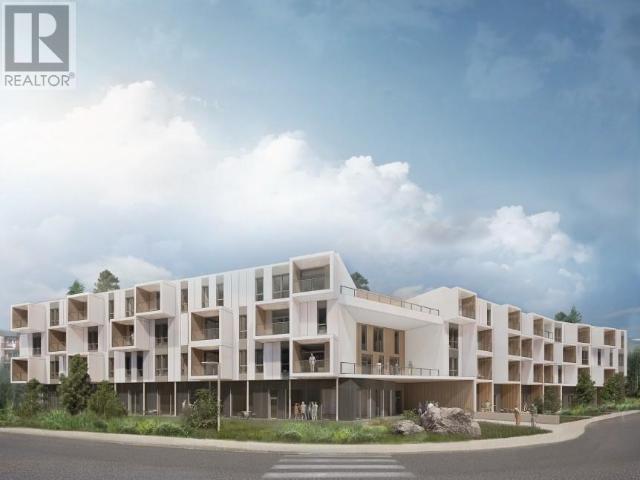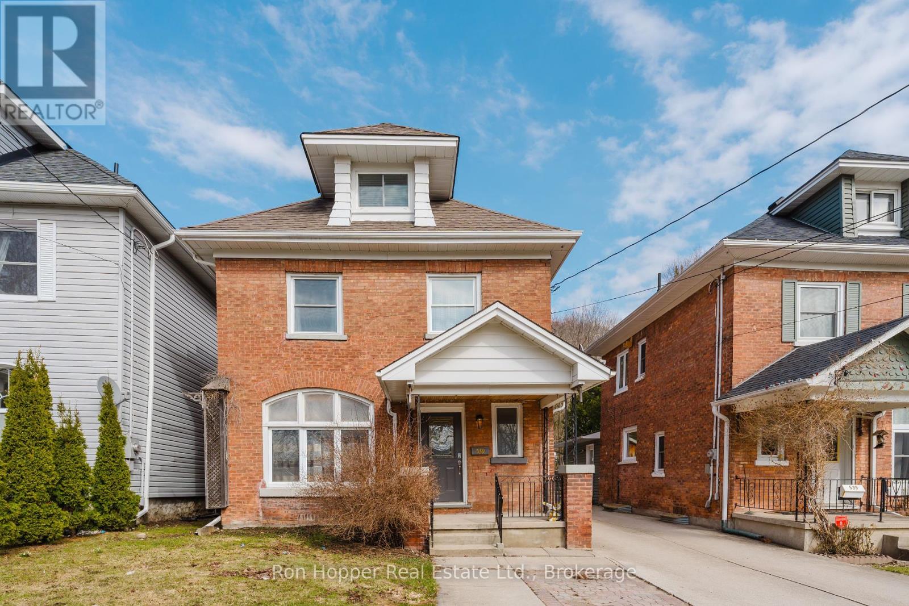Lot 25 Mill Road
Brigus Junction, Newfoundland & Labrador
Welcome to Lot 25 Mill Road Brigus Junction! If you have dreamed of living in cabin country or been looking for the perfect summer home then you need to see this beautiful property. You will be wowed when you step into the open kitchen and living room area by the amount of natural light that pours in through the many windows. The vaulted ceiling is 23 feet high at its peak making the space feel luxurious and cozy at the same time. Downstairs you will find a warm and inviting rec room complete with wood stove. Its a great space to entertain or sit and enjoy a great book or movie. The built-in garage has lots of space for your ATV, snowmobile, and any other equipment you have for you to enjoy the outdoors. There's also a 12' x 20' shed on the property. Its only 10 minutes off the highway and a quick drive to St. John's, Whitbourne or Bay Roberts. There is no property tax in Brigus Junction. Road fees are $250 twice yearly and there is a $50 fire fee. Fridge, stove, microwave, dishwasher, and washer and dryer are included. Some furniture is also included. The central heat pump is 2 years old and the siding was replaced in 2020. There is an artesian well and the septic was recently pumped. All measurements are approximate. (id:60626)
Royal LePage Atlantic Homestead
11022 104a Avenue
Fort St. John, British Columbia
Live upstairs, rent downstairs. Elegant and spacious 5-bedroom, 4-bathroom residence located in the prestigious Sunset Ridge community. This beautifully appointed two-storey home features a gourmet kitchen with rich maple cabinetry, gleaming hardwood floors, stainless steel appliances, and a generous island. The main level flows seamlessly to a private deck and landscaped backyard, perfect for entertaining. Upstairs, the luxurious primary suite boasts an ensuite and a walk-in closet. The fully finished basement with a separate entrance-ideal for an in-law suite or guest accommodation. Complete with an attached garage and an expansive concrete driveway, this exceptional property combines comfort, functionality and timeless charm. A true must-see! (id:60626)
RE/MAX Action Realty Inc
232 Shell Lake Crescent
Echo Bay, Saskatchewan
This four-season lake property at Echo Bay on Big Shell offers all the comforts you want for your summer and winter recreation. A quick get-away from Saskatoon, your vacation starts just over an hour after work ends - relax on the luxurious and sun-soaked west deck or hit the water on your boat from your shared dock. The large living room is ideal for entertaining, and the kitchen looks over the gathering space around the cozy wood stove. With patio doors leading directly out of the living area and onto the deck, your green space at the end of the lane means privacy from the traffic and neighbours. Central air keeps your summertime cool and comfortable while spending time indoors, and the detached garage keeps your vehicle or winter toys out of the weather. Just a skip from the water’s edge, you can easily go back and forth to the lake on foot while listening to the loons call. (id:60626)
RE/MAX Of The Battlefords
12661 Campbell Road
Wainfleet, Ontario
Long Beach Can Be Yours! After over 40 years of cherished summers at their Long Beach cottage, this family has decided its time to for someone new to make their own priceless memories here! Your family & friends will love this 1100 square foot, 3 bedroom cottage with Deeded Access to the gorgeous, sandy shores at Long Beach just a minutes walk down the street. A huge, open rafter family room has windows lining 3 walls that overlook the large 78' x 124' lot. There is a huge patio off the kitchen and a fire pit patio in the large backyard for gathering when you're not at the beach. With most furnishings and appliances included this cottage is turn key & ready. A natural gas space heater will take the chill out of the air in spring & fall. This cottage sits on a concrete block foundation & has a cistern and septic system. (id:60626)
RE/MAX Niagara Realty Ltd
12140 Creekside Glen
Sooke, British Columbia
West Coast Jordan River Acreage! Your opportunity to own 2.5 acres in Creekside Glen the new phase of Wildwood Terrace community just minutes to the beach. Gently sloping south facing partially cleared wooded lot. This sunny private lot comes with a gravel driveway and building sites cleared and ready for your RV parking, weekend cabin or permanent home. Mountain view potential. High producing drilled well with est. yield of 30 gpm. and hydro to the lot line. This lot is ready for your West Coast dream home, weekend getaway, or just hold for later. Zoning permits primary home, out buildings, and detached secondary suite. Located just minutes to the surf and beaches of Jordan River, China Beach and the Juan de Fuca trail on Vancouver Islands amazing west coast. Easy access off new paved road off Hwy 14, 30 mins west of Sooke. All Lots are Fee Simple not Strata. Price is plus GST. (id:60626)
RE/MAX Camosun
414 13740 75a Avenue
Surrey, British Columbia
Imagine stepping into your modern, top-floor 1-bedroom Penthouse! With its open layout, soaring 11-foot ceilings, and extra-large windows that flood the home with natural light, it's a true oasis. The heart of the home is the beautiful kitchen, designed with both functionality and style in mind. A large island serves as a prep space and casual dining spot, perfect for entertaining. Equipped with top-of-the-line Frigidaire stainless steel appliances, cooking and cleanup are a breeze. Sleek cabinetry and ample counter space complete the contemporary feel. Unit comes with built-in bed and cabinets(worth $15,000). There are also 2 parking spaces and one locker. Conveniently located near grocery stores, shopping centres, public transit, schools, and parks. Book your showing today! (id:60626)
Woodhouse Realty
812 Adelaide Street N
London East, Ontario
Looking for a home where all you do is unpack and start living? This home has been meticulously updated inside and out. You'll find a main level floorplan with lots of light and an open concept living and dining rooms with lots of flexible space that feels warm but thoroughly modern thanks to gleaming laminate floors, modern lighting (including pot lights in the living room), new paint & trim. There is a front room with large windows on two sides that is multi purpose: an excellent office, toy room, reading room, or pet room. Conversations and people can mingle easily, with a dining room that can accommodate holiday gatherings, dinner parties, or whatever else is on your calendar. The updated kitchen provides a thoughtful workspace with neutral counters, lots of storage in modern cabinets on top of ceramic tile flooring and framed by a tile backsplash. Your inner chef will appreciate upgraded stainless appliances, including a gas range. There are two nice-sized bedrooms on the main, including a primary with a large walk-in closet, plus a fully updated 4 piece main bath. Looking to build yourself a decadent primary suite? The attic space has outstanding potential to be finished for a future bedroom and/or living space. A rear addition provides a flexible space that includes laundry hookups and makes a terrific sunroom. The lower level is partially finished and includes a rec room and half bath, plus extra storage. A shared drive leads to a detached one car garage, with room to park a vehicle and store your lawn items, bikes and trash cans. The backyard is surrounded by mature trees and has a nice deck for those summer barbecues. Several recent upgrades have been completed: windows, doors, shingles, plumbing electrical, and furnace motor are all newer and were completed for the owner's own use (no flip here). Close to shopping, Western, Fanshawe, and St. Joseph's Hospital, everything is at hand and easy to access by foot, transit, or car. Come check out your new deck! (id:60626)
Royal LePage Triland Realty
34 Meadow Heights
Portugal Cove - St. Philips, Newfoundland & Labrador
This single family, split entry home is to be built in beautiful Meadow Heights in Portugal Cove/St. Philips. A very convenient location and rare to find in this area. (id:60626)
RE/MAX Infinity Realty Inc.
202 22277 122 Avenue
Maple Ridge, British Columbia
Welcome to The Gardens! This FULLY UPDATED 1-bedroom + large den (easily a second bedroom) offers modern finishes throughout. Enjoy new stonework around the gas fireplace and entry, fresh paint, crown mouldings, new lighting, and flooring. The kitchen features QUARTZ counters, STAINLESS STEEL appliances, updated fixtures, and a new backsplash. The bathroom has also been refreshed! Relax on the spacious deck off the living room. Includes 2 underground parking stalls and a storage unit. Close to transit and walking distance to shopping! (id:60626)
Stonehaus Realty Corp.
318-2 Klondike Road
Whitehorse, Yukon
Discover The Summit, an exceptional new residential project in Riverdale, Whitehorse, offering sophisticated condo living amid serene natural surroundings. Designed to elevate your lifestyle, The Summit seamlessly blends comfort, quality, and convenience, providing residents with thoughtfully designed spaces, modern amenities, and easy access to vibrant community attractions and outdoor recreation. Features include 10' ceilings with exposed wood, large windows, modern kitchens and tile bathrooms, private balconies, and more! Enjoy the perfect balance of tranquility and city living at The Summit--your gateway to a remarkable Yukon experience. (id:60626)
Yukon's Real Estate Advisers
539 4th Avenue E
Owen Sound, Ontario
Fantastic family home. Only a block from the rear entrance to Harrison Park, Sydenham river and the fitness trail. An abundance of updates to this home: new flooring throughout, fabulous kitchen installed, main floor mudroom, second floor spa bathroom, second floor laundry, finished third floor primary suite with bath and walk-in closet. The unfinished basement offers additional storage along with the garden shed and single car garage. Low maintenance backyard is partially fences. Please note this home has a historical lean (id:60626)
Ron Hopper Real Estate Ltd.
112 King Street E Unit# 608
Hamilton, Ontario
Hamilton's historic Royal Connaught is the prefect blend of timeless elegance and modern amenities. The main lobby is a time capsule to a by gone era of luxury and sophistication. This spacious 2 bedroom , 2 bathroom unit offers an open floor plan with floor to ceiling windows. The eat in kitchen offers abundant storage, island and seating for 4. Primary bedroom retreat features private 4 pce. ensuite and walk in closet. Second bedroom is bright and airy with a wall of windows. Additional convenience of a second 4 pce bedroom and in suite laundry. The desirable building offers many amenities including exercise room, theater room, party room, and roof top terrace. The terrace area is the ideal spot to relax and enjoy a bbq or read a book. This central location is steps to trendy dining, shopping, theatre, and public transportation. (id:60626)
Pottruff & Oliver Realty Inc.


