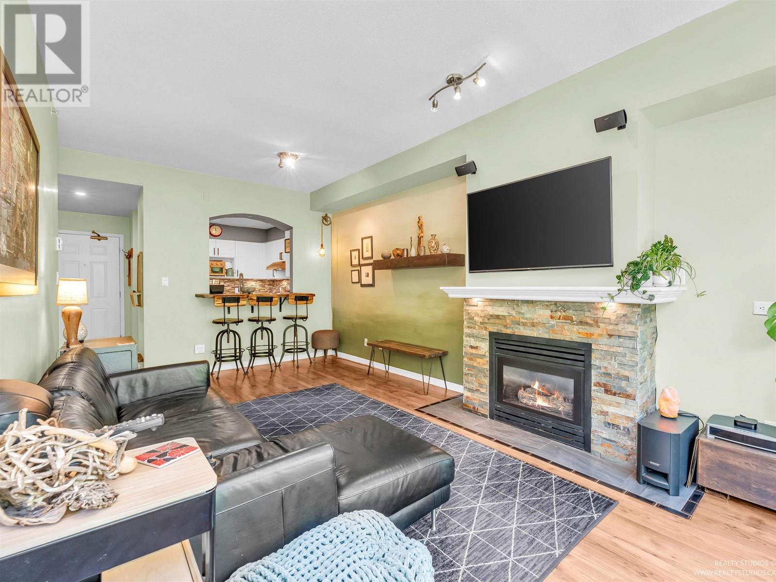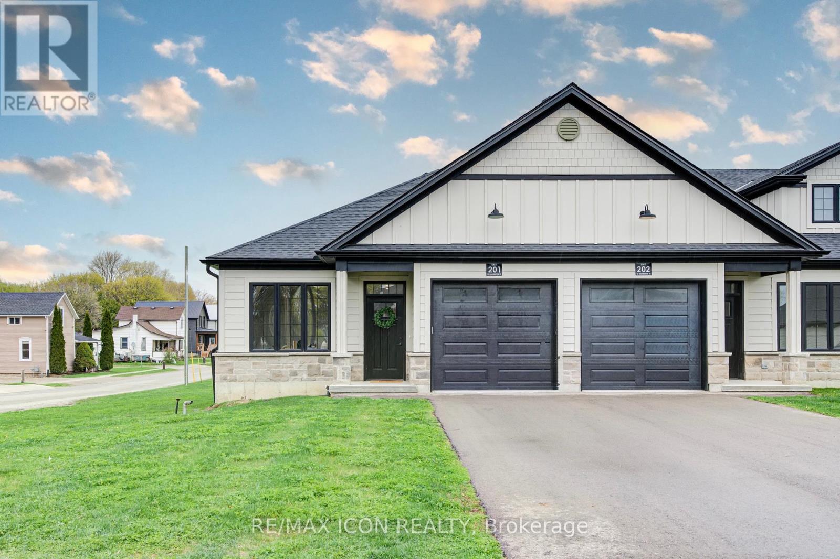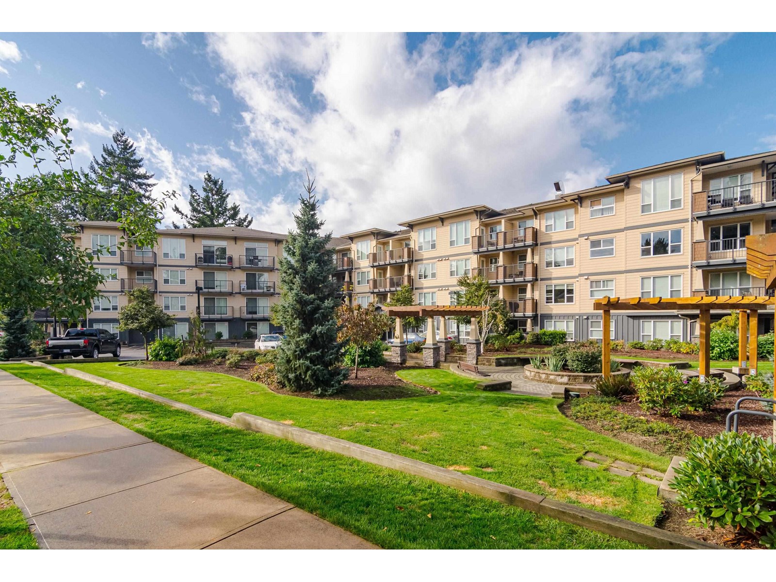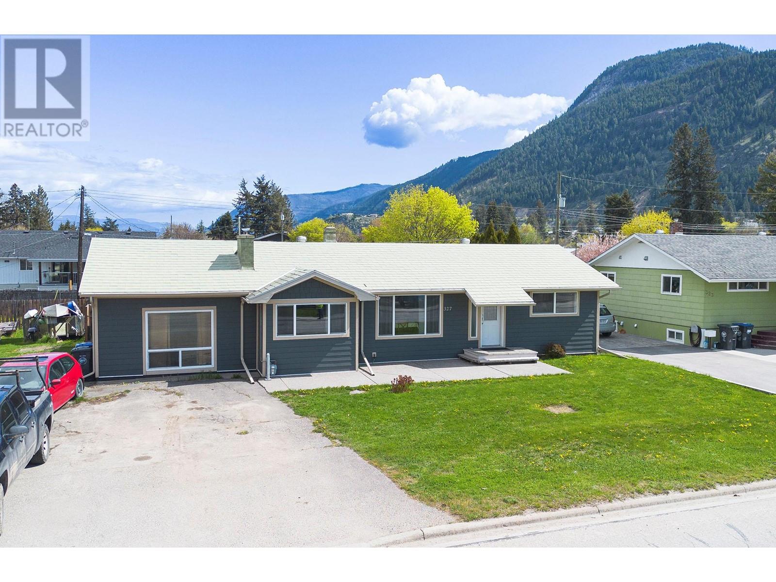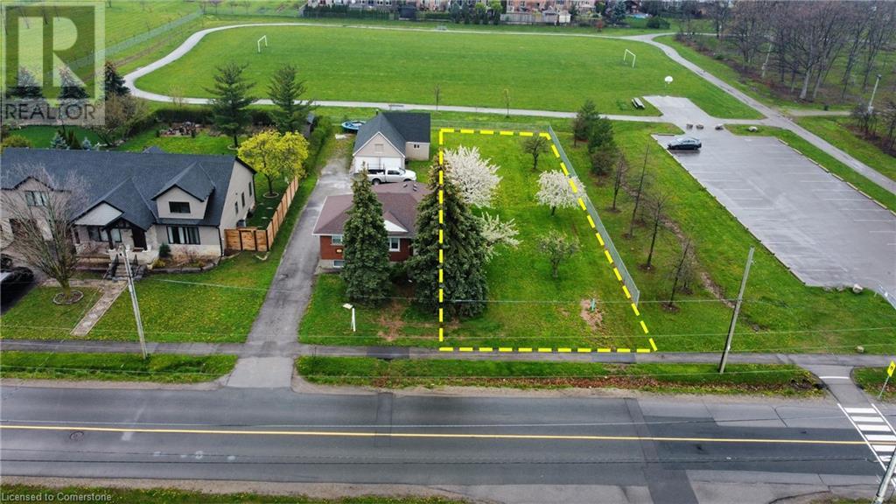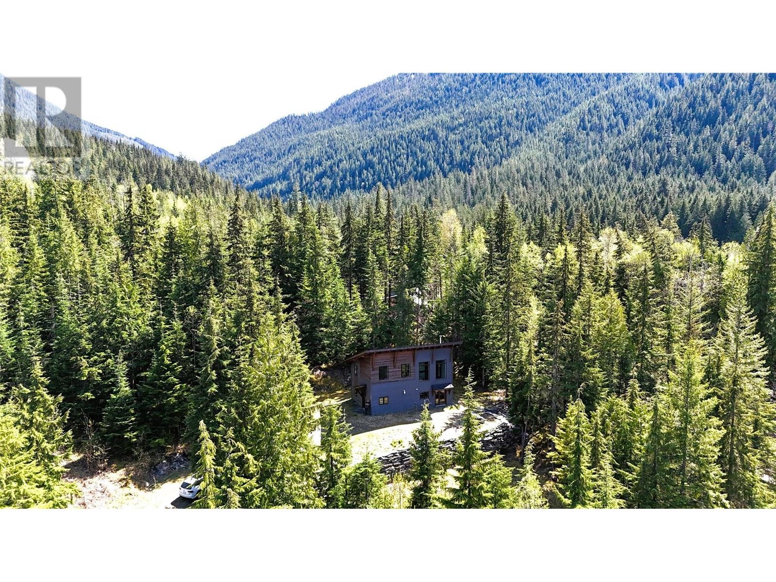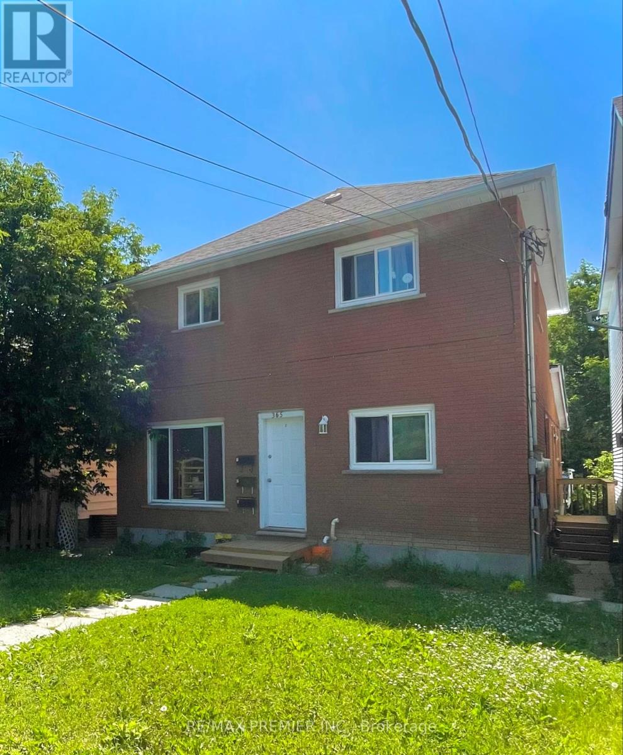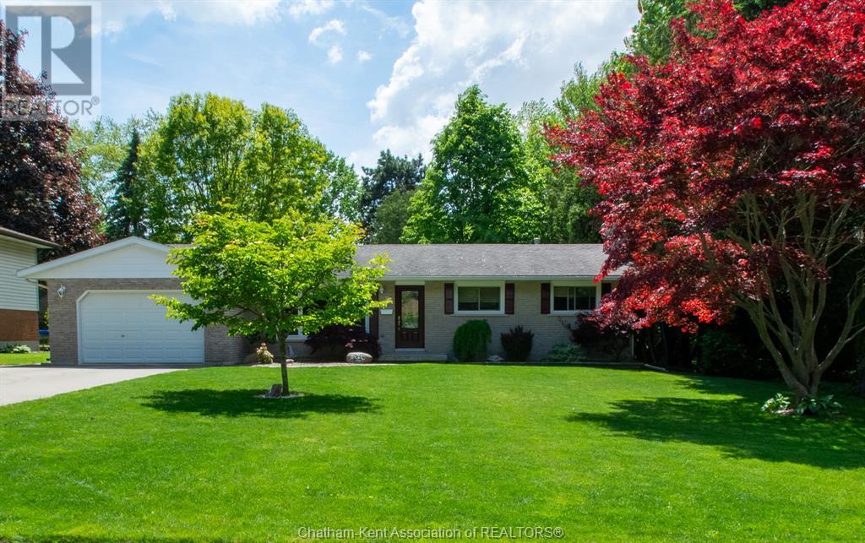1909 - 2015 Sheppard Avenue E
Toronto, Ontario
Welcome to this incredibly Bright & Spacious One Bedroom + Den Corner Unit at Ultra at Heron's Hill. Located In Prime North York. This Functional Open Concept Corner Unit Layout Spans 655 sqft Interior + 90 sqft Balcony W/Gorgeous Unobstructed Views From 19th Floor Featuring Floor to Ceiling Windows and Laminate Through Out and An Actual Usable Large Den. Amazing Amenities, and Steps to Transit, Shopping, Dining and More. (id:60626)
Sutton Group Old Mill Realty Inc.
514 3600 Windcrest Drive
North Vancouver, British Columbia
Bright 1-bed sub-penthouse at Windsong! This lovingly cared for home features expansive floor-to-ceiling windows for plenty of natural light and a serene treed view. Thoughtful upgrades throughout include a rustic maple wood breakfast bar, updated kitchen/bath tilework & countertops, new kitchen appliances & washer/dryer (2019), and many more! Enjoy a private balcony with custom shelving, flooring & countertop-perfect for relaxing or entertaining. The spacious bedroom offers ample room, and the full bathroom is conveniently located off the main living area. 1 parking, 1 locker. Pet-friendly building with gym & party room. Close to trails, Cates Park & Parkgate Village. Don't miss out! (id:60626)
Engel & Volkers Vancouver
201 - 12 Washington Street
Norwich, Ontario
Welcome to 201 Washington Street, a beautifully designed 2-bedroom, 1-bathroom END UNIT BUNGALOW townhouse nestled on a cul-de-sac in the charming town of Norwich. Just 20 minutes from Woodstock and 30 minutes to London, this home offers the perfect combination of comfort and convenience. Inside, you'll be greeted by 9-foot ceilings, engineered hardwood floors, and a spacious foyer with direct garage access. The versatile front bedroom can serve as a cozy guest room, office, or nursery. The open-concept living area features a kitchen with quartz countertops, custom cabinetry, stainless steel appliances, and an island ideal for dining and entertaining. The primary bedroom boasts large windows, a 4-piece cheater ensuite, and dual closets. Step out onto the private deck to enjoy serene outdoor moments. With a basement rough-in for a second bathroom and additional space for customization, this home is ready to meet all your needs. Conveniently close to local amenities, parks, and schools, 201 Washington Street is the perfect place to call home. (id:60626)
RE/MAX Icon Realty
12 Washington Street Unit# 201
Norwich, Ontario
Welcome to 12 Washington Street Unit #201, a beautifully designed 2-bedroom, 1-bathroom END UNIT BUNGALOW townhouse nestled on a cul-de-sac in the charming town of Norwich. Just 20 minutes from Woodstock and 30 minutes to London, this home offers the perfect combination of comfort and convenience. Inside, you'll be greeted by 9-foot ceilings, engineered hardwood floors, and a spacious foyer with direct garage access. The versatile front bedroom can serve as a cozy guest room, office, or nursery. The open-concept living area features a kitchen with quartz countertops, custom cabinetry, stainless steel appliances and an island ideal for dining and entertaining. The primary bedroom boasts large windows, a 4-piece cheater ensuite, and dual closets. Step out onto the private deck to enjoy serene outdoor moments. With a basement rough-in for a second bathroom and additional space for customization, this home is ready to meet all your needs. Conveniently close to local amenities, parks, and schools, 201 Washington Street is the perfect place to call home. (id:60626)
RE/MAX Icon Realty
124 2565 Campbell Avenue
Abbotsford, British Columbia
WOW! ABACUS UPTOWN! Great Central Abby location, Building, and Unit! This 2-bedroom unit is ground floor, walk out to your own covered patio, easy to load car or walk your pet. Quality finishing with quartz counter tops in kitchen and bathroom, breakfast bar, spacious open plan kitchen, dining area and living room, primary bedroom with walk through closet, ensuite to bathroom, nice size second bedroom, durable flooring throughout, in-suite laundry. 2 PARKING STALLS, 1 STORAGE LOCKER, pets allowed (1 dog or 2 cats-no size or breed restrictions), rentals allowed, strata gym space and meeting room, a perfect unit and location if you are a first-time buyer, downsizing or looking for a great investment property! Close to transit, schools and a quick stroll to Historic Downtown Abbotsford restaurants, pubs, stores and services. Short Term Rentals Allowed. Have your realtor book an appointment time for showing! (id:60626)
Vybe Realty
411 Whitebirch Crescent
Sparwood, British Columbia
Move-In Ready 4-Bedroom Bungalow offering a fully fenced yard, in great neighbourhood. Well-maintained and updated 4-bedroom, 2-bathroom bungalow on a full lot in a quiet, family-friendly neighborhood in Sparwood. This clean, move-in ready home features a functional layout, 3 bedrooms up, bright living spaces, and a fully fenced yard—ideal for kids, pets, or entertaining. Recent updates offer a fresh, modern feel while leaving room for your personal touch. The finished basement adds extra living space with an additional large bedroom and bathroom, offering flexibility, making this home a great fit for families or investors looking for rental potential. Book your showing today—homes like this don’t last long! (id:60626)
Exp Realty (Fernie)
20527 24 Av Nw
Edmonton, Alberta
Step into the comfort and style of this beautifully designed Coventry home—situated on a MASSIVE LOT for added space and outdoor potential. The main floor features an open-concept kitchen with quartz countertops, ceramic tile backsplash, stainless steel appliances, upgraded cabinets, a central island, and a corner pantry. It flows seamlessly into the great room and dining nook, creating the perfect setting for entertaining or everyday living. A convenient half bath completes the main level. Upstairs, the spacious primary suite offers a 4pc ensuite and walk-in closet. Two additional bedrooms, a full bath, bonus room, and upper-level laundry provide both comfort and convenience. The double attached garage adds function, while front landscaping is included for a polished finish. Built with care and backed by the Alberta New Home Warranty Program, this home delivers quality and peace of mind. *some photos are virtually stage* (id:60626)
Maxwell Challenge Realty
327 Pine Street
Chase, British Columbia
Come enjoy this rancher home in the Village of Chase, close to Salmon and Trout fishing on the Little Shuswap. Lot is 100 ' by 100' with lots of room to build a shop and park all the toys and extra vehicles, with ally access. Exterior is updated with hardi and smart trim and new eavestroughing. Bright interior has lots of windows, new vinyl flooring, gas fireplace in large living room, kitchen with lots of cupboards and newer s/s appliances, slider to large deck and large sunny backyard. 3 bedrooms, 1 bath with a family room that could be converted to a office, exercise or media room. So much to enjoy in a community that has golfing, swimming, boating, boat launch, shopping, government services and a park with a bandshell and golf carts are legal to drive in the community. (id:60626)
RE/MAX Real Estate (Kamloops)
1342 Barton Street
Stoney Creek, Ontario
Rare opportunity to build your dream home in the heart of Winona. This deep, level 46’ x 161’ lot backs directly onto Winona Park and is zoned Urban Residential (R2), allowing for a custom home up to 3,968 sq ft plus an 800 sq ft garden suite. The sale includes over $33,000 in municipal deposits (grading, sidewalk, and service connections)—already paid and included in the purchase price. Also included: legal survey, topographic drawing. Surrounded by high-end homes and walking distance to Winona Crossing Shopping Centre, Costco, Fifty Point Conservation Area, and Confederation GO Station. Ideal for builders, investors, or those looking to design a custom home in a prime, family-friendly location. Attachments available upon request. (id:60626)
Royal LePage Macro Realty
Lot 6 Salmon Creek Road Lot# 6
Beaton, British Columbia
A beautiful and modern timber frame cabin set on 2 forested acres in the lakeside community of Beaton. Beaton is located at the end of Beaton Arm on Upper Arrow Lake, immersed in the Selkirk Mountains. The cabin has approx. 1,200 sq,ft with 2 bedrooms upstairs plus a den / office / potential 3rd bedroom down. The main floor has polished and heated floors throughout, here you will find an open kitchen / dining & living area with wood stove, a utility room, full bathroom with soaker tub and plumbed and ready for a standing shower to be put in and the aforementioned den. Access to the home is ground level with a formal entrance into a good sized foyer / mudroom or directly into the living area. The off grid set up includes solar power (4 12v batteries powered by 4 panels with auxiliary generator connection for winter), in slab radiant heat supplied by a Navien on demand gas boiler, wood stove and a full septic and drilled well. This amazing and complete off grid set up has lake access nearby, truly stunning geography, endless backcountry to explore, and complete solitude. (id:60626)
Landquest Realty Corp. (Interior)
365 Bessie Avenue
Greater Sudbury, Ontario
Attention investors! This fully renovated triplex in a high-demand rental area is a fantastic opportunity to own a turn-key income property. Featuring three self-contained units, each with its own separate entrance and hydro meter, this property is perfect for generating strong rental income. Enjoy immediate cash flow with two out of the three units rented. Recent extensive renovations have enhanced every unit. Unit 3 (Basement) underwent a full gut renovation, with new vinyl flooring, doors, trim, and baseboards. The kitchen was fully upgraded with modern cabinets and countertops, and the bathroom was redone with a new vanity and updated shower tiles. A large living space was converted into a third bedroom, transforming the layout from a 1+den to a full 3-bedroom unit. Additional updates include a new exterior steel door, new fridge and stove, upgraded electrical with pot lights, and updated plumbing to resolve leaks. Unit 2 improvements include a new washer and dryer, a new fridge, repaired and replaced tiles, fresh caulking, and new door trim. Unit 1 was refreshed with a new tiled kitchen backsplash, paint touch-ups, and updated receptacle covers. Throughout the building, the electrical panel was rewired, and a full clean-up and junk removal were completed. Other major updates include a high-efficiency gas furnace (2019), new hot water heater and exterior door for Unit 1 (2020), new laminate flooring in Units 1 & 3, interior doors in Unit 3 (2021), kitchen and bathroom upgrades in Unit 3, new laminate flooring and doors in Unit 2, new windows, and a new roof (2022).With ample parking off the back lane and potential for a fourth unit upon City approval, this property is a smart investment. Ideally located within walking distance to shopping, schools, parks, libraries, and transit, this is a prime rental opportunity you don't want to miss! (id:60626)
RE/MAX Premier Inc.
31 Harold Street South
Ridgetown, Ontario
Welcome to this stunning property located in a desirable Ridgetown neighbourhood—bursting with curb appeal and pride of ownership. This beautifully landscaped ranch-style home is immaculately cared for and offers the perfect blend of comfort, function, and charm. Inside, you’ll find 3 bedrooms, 1.5 baths, a spacious eat-in kitchen, and a large living room with a cozy gas fireplace. The main floor laundry adds everyday convenience, while the bright 3-season room offers a peaceful spot to unwind. The fully finished basement features a generous rec room with a wet bar and an impressive wall-to-wall brick gas fireplace, along with ample storage space. Step outside to enjoy the beautifully manicured yard complete with a patio and gazebo, bubbling water feature, storage shed, and partially fenced backyard—an ideal setting for entertaining or relaxing. The home also includes an attached 1.5-car garage with inside entry. This move-in ready gem has it all—space, style, and standout curb appeal! Call today to book your personal viewing. (id:60626)
Nest Realty Inc.


