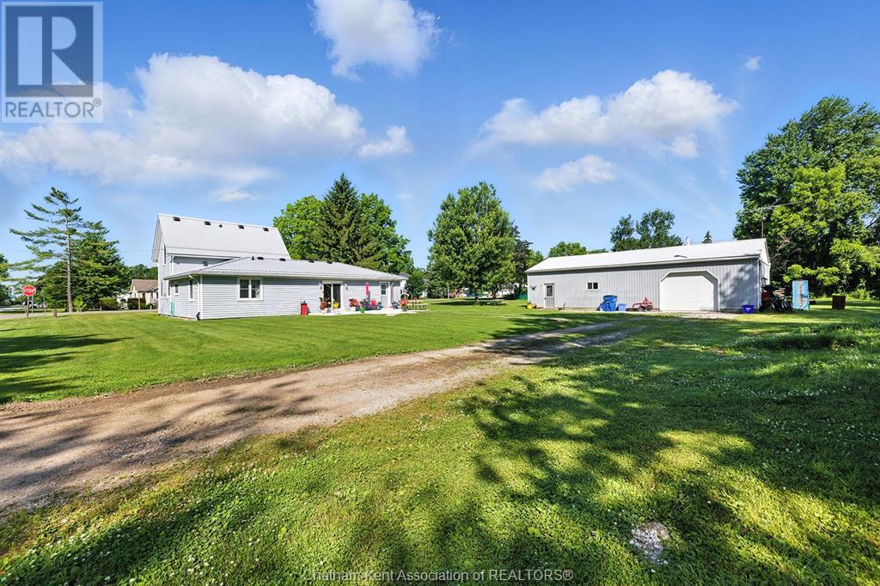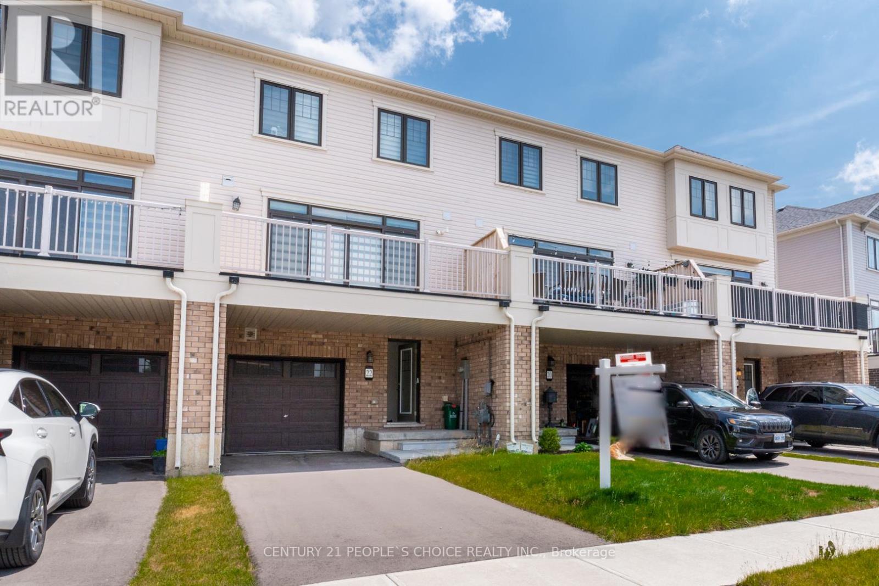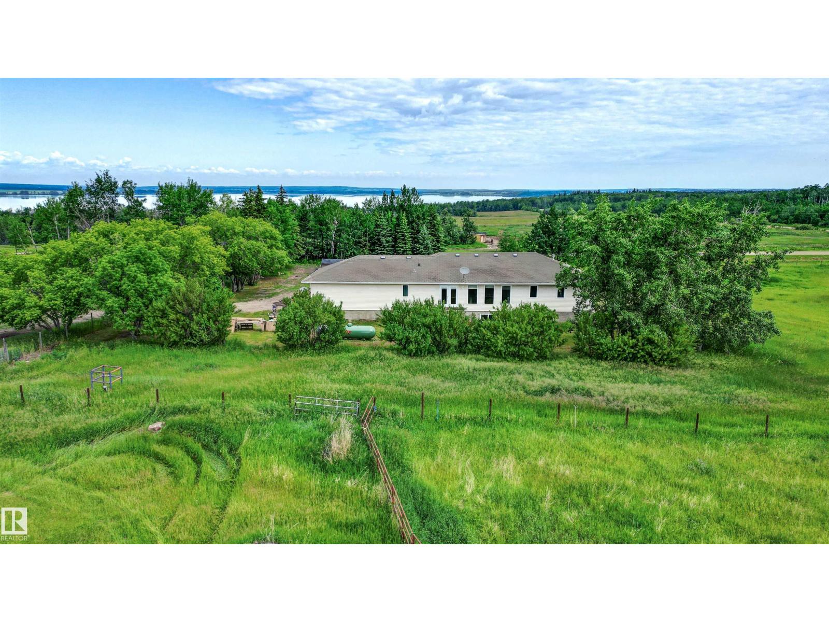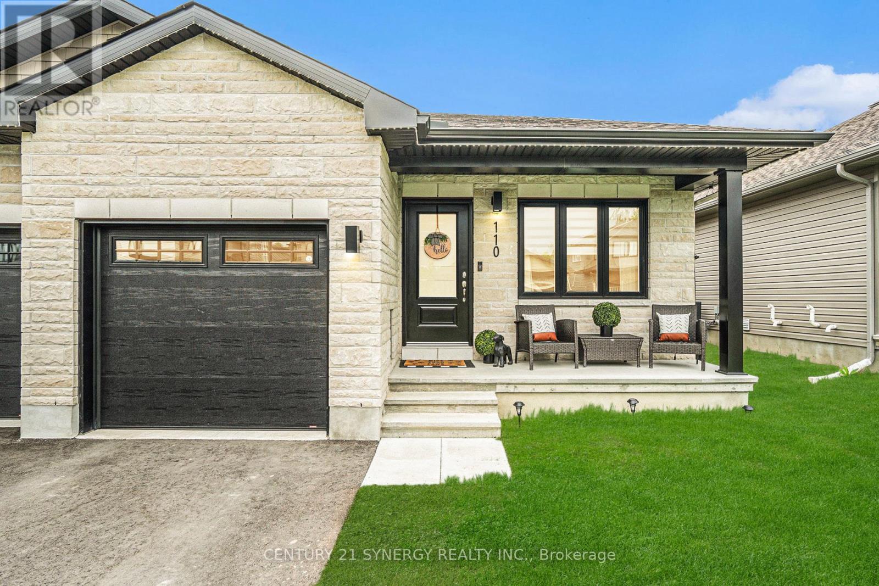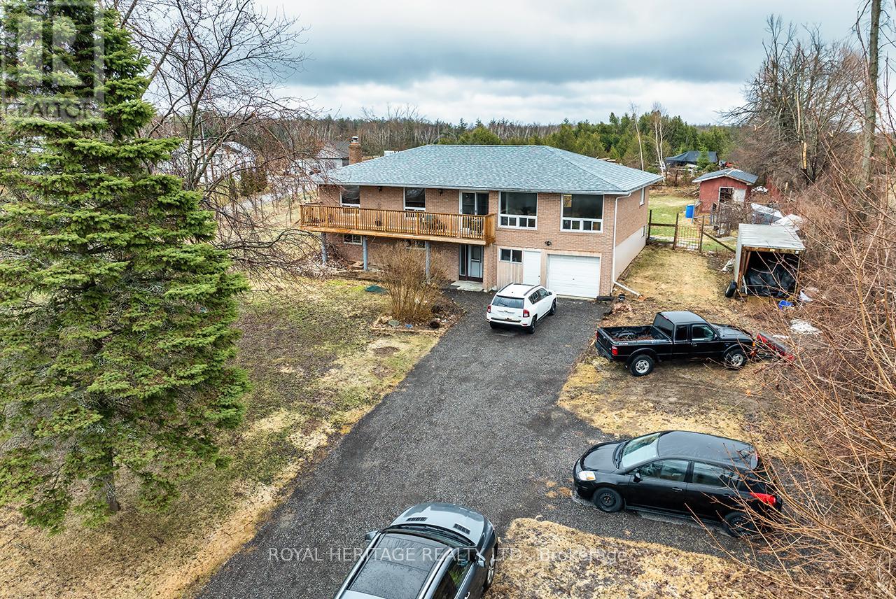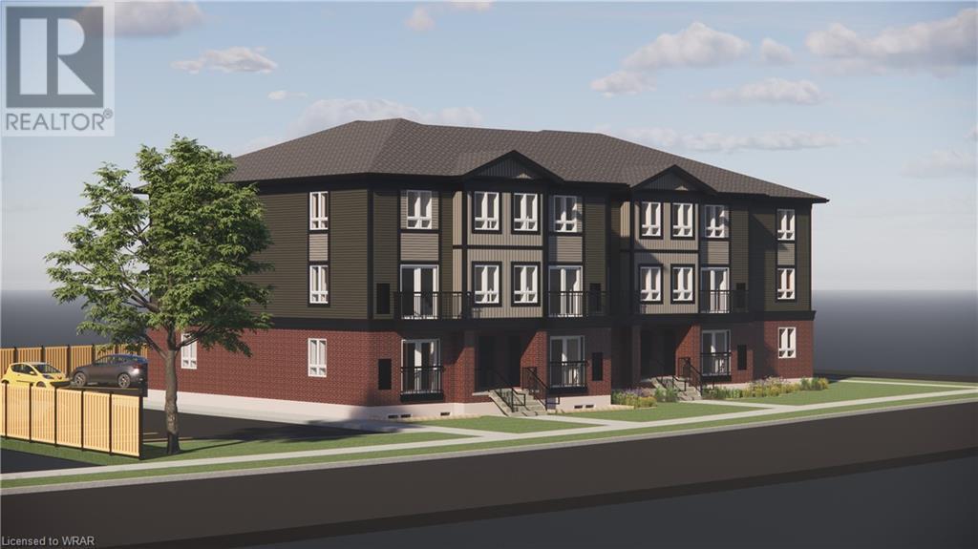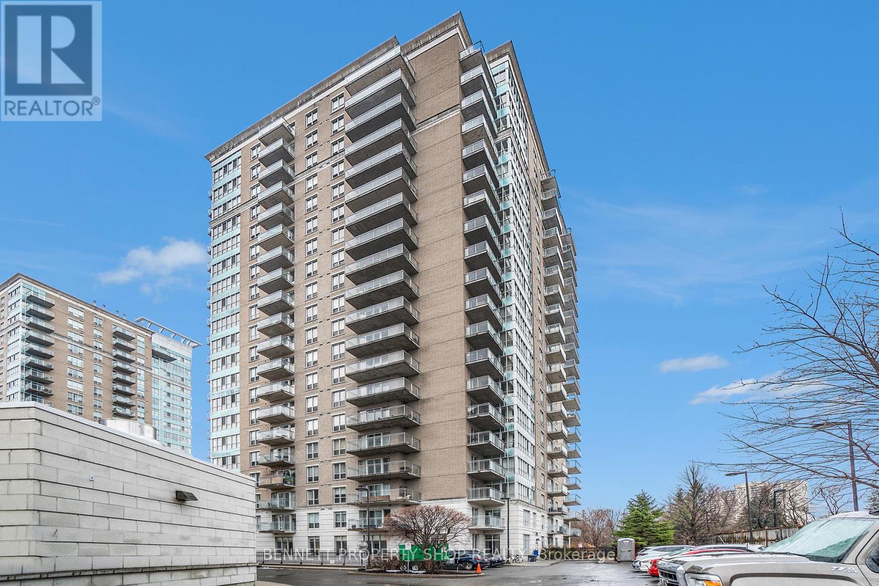19089 Hill Road
Morpeth, Ontario
Welcome to 19089 Hill Road, Morpeth — ideally located just steps from Highway #3 (Talbot Trail) and only minutes to Lake Erie, Rondeau Provincial Park, Erieau, and the friendly towns of Ridgetown and Blenheim. This charming home offers two spacious main-floor bedrooms, an open-concept kitchen, living, and dining area, a 4-piece main bath, and a convenient 4-piece bathroom upstairs. Enjoy peace of mind with a durable metal roof built to last. The property also features a fantastic workshop, a double-wide lot with ample parking, and possible lot severance potential (buyer to verify). It’s serviced by its own septic system and a deep well, shared with the neighboring property. Whether you're after country tranquility, outdoor recreation, or small-town living, 19089 Hill Road offers it all. Come see why this could be the perfect place to call home! (id:60626)
Century 21 First Canadian Corp.
22 Bee Crescent
Brantford, Ontario
Your dream of homeownership awaits in this stunning 3-bedroom, 3-bathroom freehold townhome. Enjoy the freedom and security of owning your own property, combined with the modern luxury life style this home offers. This impeccably maintained home presents a smart investment opportunity in a thriving community with easy access to amenities. A vibrant neighborhood, modern finishes, and the peace of mind that comes with freehold ownership make this the perfect place to call home. (id:60626)
Century 21 People's Choice Realty Inc.
43021 Twp Rd 602
Rural Bonnyville M.d., Alberta
This acreage home is approximately 1800 sqft., with 3 bedrooms & 3 bathrooms on the main floor, including the ensuite with jet tub & shower, & large 8'x6'6 walk-in closet! The home is set up to have another 2-3 bedrooms in the basement, with large windows, & another full bathroom, zoned in-floor heat, & a spacious living room that can be developed. The home sits on over 15 acres, with a double car 24' x 26' garage, 2 wells, 3 heated livestock water troughs, corrals for horses, 2 yard lights, a water line for a garden, calf shelter, chicken coup, maternity pen with attached shelter, grainery, & everything you need for a small cow calf operation, hobby farm, or keeping horses. The home is right next to Angling Lake, & the Beaverdam community with boat launch, February Fish Derby, picnic/camping site, boating, & trail rides. The Lennox furnace & water treatment system were both serviced on June 20, 2025. (id:60626)
RE/MAX Platinum Realty
452 Kananaskis Cl
Devon, Alberta
Welcome to this feature-packed home tucked into a quiet cul-de-sac and backing onto the paved trail system. This 4 bed, 3.5 bath home offers a triple garage (side-by-side double plus tandem), walkout basement with in-law suite, 2 decks, 4 gas fireplaces, solar panels, A/C, sprinkler system and more! The main floor includes a large front office, a spacious kitchen overlooking the deck, a dining area, and a cozy living room with gas fireplace. Also a convenient walk thru pantry from the garage to the kitchen.Upstairs you’ll find a bonus room with fireplace and a massive primary bedroom with private balcony, gas fireplace, walk-in closet, dual sinks, jacuzzi tub, and separate shower. The fully finished walkout basement features a second kitchen, living room with fireplace, bedroom, 3-piece bath, den, and separate entrance. Extras include an 18-panel 8.1kW Polaron solar system, hot water on demand, and a large garage with a workshop and tons of storage. A rare opportunity in a prime location. (id:60626)
The Good Real Estate Company
110 Seabert Drive
Arnprior, Ontario
Welcome to Marshalls Bay Meadows in Arnprior, where rural charm meets urban amenities and a wealth of outdoor recreation is right outside your door. Built by Neilcorp Homes, this end-unit townhome is under 30 minutes to Kanata and 45 mins to Downtown Ottawa. With all essential rooms located on the main level, this home is perfect for every season of life. The open-concept plan offers a stylish kitchen with dark stainless appliances and a large island that flows seamlessly into the living and dining areas. Two generous bedrooms including a primary with ensuite bath, secondary bedroom with a closet large enough to accommodate a work from home space, a separate 4-piece bath and laundry room with stackable washer and dryer complete this floor. The lower level adds a versatile third bedroom, spacious family room, and a large utility/storage room with laundry sink and rough-in for a future bathroom. Additional highlights include an attached garage, remaining Tarion warranty coverage, and energy efficient components offering comfort and peace of mind. With scenic trails, parks, shopping, and local cafés, Arnprior offers a relaxed lifestyle just a short drive from the city. Whether youre a first-time buyer, downsizer, or investor, this home offers style, space, and small-town hospitality. Don't miss your chance to call Arnprior home! (id:60626)
Century 21 Synergy Realty Inc.
940 Portage Road
Kawartha Lakes, Ontario
Charming Raised Bungalow with A1 Zoning. Cozy and Well Maintained 3+1 bedroom combines Country living with the comforts of Modern Living. This Family home sits on a 3/4 of an acre with over 2,000 sq ft of living space above ground. Walk straight into the Ground Level with Oversized Rec room and cozy woodstove, 4th bedroom, large laundry room with rough in for 2P bath. Open Concept Upper level is Bright and Spacious. Gorgeous views from all windows!! Centre Island in Kitchen for convenient and family fun conversations. Combined with Dining and Living space and is light-filled with large windows and has both north and south facing decks with Unobstructed views of farm fields!! PRIVACY GALORE! 3 large and spacious bedrooms with a 4pc bath completes the UPPER Level. Double Car attached garage, Fenced in yard and ample room for storage in Shed for outdoor activities. Diversified Permitted uses for A1 zoning; Agriculture, Nursery, Greenhouse, Equestrian, allowing a for a wide range of uses. Lower level options are endless; extended family, in-law suite OR possible Rental Income!! Close to the Trent Severn Waterway, Balsam Lake, and with easy access to Highway 12, and a short drive to the Quaint Village of KIRKFIELD! Family/Farm Tranquility/ Investment or Recreational convenience, the choice is yours! Wont last long, book a showing today!! (id:60626)
Royal Heritage Realty Ltd.
42 Hazelglen Drive Unit# 20
Kitchener, Ontario
Introducing Hazel Hills Condos, a new and vibrant stacked townhome community to be proudly built by A & F Greenfield Homes Ltd. There will be 20 two-bedroom units available in this exclusive collection, ranging from 965 to 1,118 sq. ft. The finish selections will blow you away, including 9 ft. ceilings on both levels; designer kitchen cabinetry with quartz counters; a stainless steel appliance package valued at over $6,000; carpet-free main level; and ERV and air conditioning for proper ventilation. Centrally located in the Victoria Hills neighbourhood of Kitchener, parks, trails, shopping, and public transit are all steps away. One parking space is included in the purchase price. Offering a convenient deposit structure of 10%, payable over a 90-day period. All that it takes is $1,000 to reserve your unit today! Occupancy expected Fall 2025. Contact Listing Agent for more information. (id:60626)
Century 21 Heritage House Ltd.
84 Walgrove Drive Se
Calgary, Alberta
Welcome to this extensively upgraded, showhome-like Cardel Home in the vibrant community of Walden! This immaculate semi-detached property offers 3 bedrooms, an inviting open floor plan, and over 1,440 sq ft of meticulously developed living space, all cooled by air conditioning for year-round comfort. It's so lightly lived in, you'll feel like it's brand new! The durable Hardie board concrete siding offers peace of mind against Calgary's summer storms. The main floor is bathed in natural light, featuring a spacious living room, a modern kitchen, and a dining area. It's packed with desirable upgrades, including 9-foot ceilings, hardwood flooring, quartz countertops throughout, stainless steel appliances, and abundant counter space.Upstairs, the primary bedroom easily accommodates a king-size bed and boasts a 4-piece ensuite with a walk-in closet. Two additional bedrooms and a main 4-piece bathroom complete this level, perfect for family or guests. The fully developed basement now features brand-new carpet, creating a large, versatile rec room area that can adapt to your every need – from a home gym to an entertainment hub. Step outside to a beautifully landscaped, west-facing backyard that enjoys plenty of sunshine. Park with ease in your double-stall detached garage, a welcome luxury during colder months. Living in Walden means ultimate convenience! The all-new commercial area "The Township" has all your groceries, restaurants, and shops within a less than 10-minute walk. (id:60626)
RE/MAX First
724 Olympia Drive Se
Calgary, Alberta
Nestled on a large lot in the neighborhood, this spacious five-bedroom, two-bathroom home offers a perfect blend of comfort and natural beauty. The property sides and backs onto a serene green belt, with no neighbors directly beside or behind. Step inside to updated renovations throughout, starting with the kitchen. Maple cupboards offer abundant storage, complemented by a tile backsplash and under-cabinet lighting. There is a full set of appliances, both up and down.The home features attractive laminate/hardwood flooring throughout, while a charming bay window provides lovely views of the backyard. The bathroom showcases a luxurious soaker tub and stylish vanity, while the living room is brightened by skylights that invite natural illumination into the space.Outside, you’re greeted with a large landscaped backyard, including a brick patio and paved driveway for added convenience. The updated basement offers versatile living options with a fully suited kitchen and separate entrance.This exceptional property presents a rare opportunity to own a home with generous space both inside and out in an affordable Calgary location. (id:60626)
RE/MAX Landan Real Estate
103 Saddlemead Green Ne
Calgary, Alberta
This thoughtfully cared-for residence offers an excellent opportunity for first-time buyers or investors seeking a functional and well-located property. The spacious living room boasts unobstructed views of an adjacent ATHELETIC FIELD AND PARK, providing a rare sense of openness and natural light. Enjoy the added benefit of NO HOMES IN FRONT, providing both peaceful views and plentiful street parking for guests.The kitchen is appointed with classic oak cabinetry, a generous corner pantry, and direct access to a south-facing backyard—ideal for enjoying sunshine throughout the day. A large 230 sq ft deck overlooks the fully fenced yard, offering both privacy and a safe play area for children.The primary bedroom features an oversized walk-in closet, and the home includes upgrades such as FRESH PAINT throughout, NEW FLOORING on the main level, NEW BLINDS and NEW MODERNIZED LIGHTING throughout. Roughed-in central vacuum and garburator connections add future flexibility.A separate SIDE ENTRANCE leads to an ILLEGAL BASEMENT SUITE, offering excellent potential for rental income or multi-generational living with SEPARATE LAUNDRY.Located in a convenient area close to schools, shopping, public transit, and all essential amenities, this home combines comfort, potential, and location in one outstanding package. DON'T WAIT, BOOK YOUR SHOWING TODAY!! (id:60626)
Creekside Realty
1204 - 70 Landry Street
Ottawa, Ontario
Experience upscale urban living in this spacious 2 bedroom, 2 bathroom corner suite, ideally situated in the sought-after Beechwood Village. This vibrant neighborhood offers easy access to cafes, boutique shops, restaurants, and NCC bike paths along the Rideau River, Highway 417, and the ByWard Market. This suite features a thoughtfully designed open-concept layout, with large private balcony and panoramic views. The modern kitchen is equipped with stainless steel appliances and granite countertops, perfect for both everyday living and entertaining. Enjoy In-suite laundry, one designated underground parking spot and a storage locker for added convenience. Residents enjoy access to amenities such as an indoor saltwater pool, a fully equipped fitness center, and a stylish party room. Leased until May 31, 2026 for $2650. 24 hour notice for viewings, 24 hour irr. (id:60626)
Bennett Property Shop Realty
Bennett Property Shop Kanata Realty Inc
70 Joyal Wy
St. Albert, Alberta
Welcome to your new home in the sought-after community of Jensen Lakes! This bright & modern 1,703 sq ft 2 storey offers the perfect blend of style & location. The main floor boasts an open-concept with high-end SS appliances, sleek quartz countertops, a lg island perfect for entertaining & convenient walk-thru pantry. Enjoy stunning views of the pond or step outside through the patio door to the deck. Upstairs, you’ll find a spacious loft bonus room, a full laundry rm, 4 pc bath & 3 well-sized bedrms. The primary suite features elegant double doors, a walk-in closet, & 4 pc ensuite, offering the perfect retreat. The two additional bedrms are ideal for family, guests, or a home office. The walkout basement features high ceilings & an open layout, ready for your design vision. With access to exclusive lake privileges, schools, shopping, parks, & trails, this home is perfectly located for active families & nature enthusiasts alike. Don’t miss your chance to live in St Albert's most desirable community! (id:60626)
RE/MAX Elite

