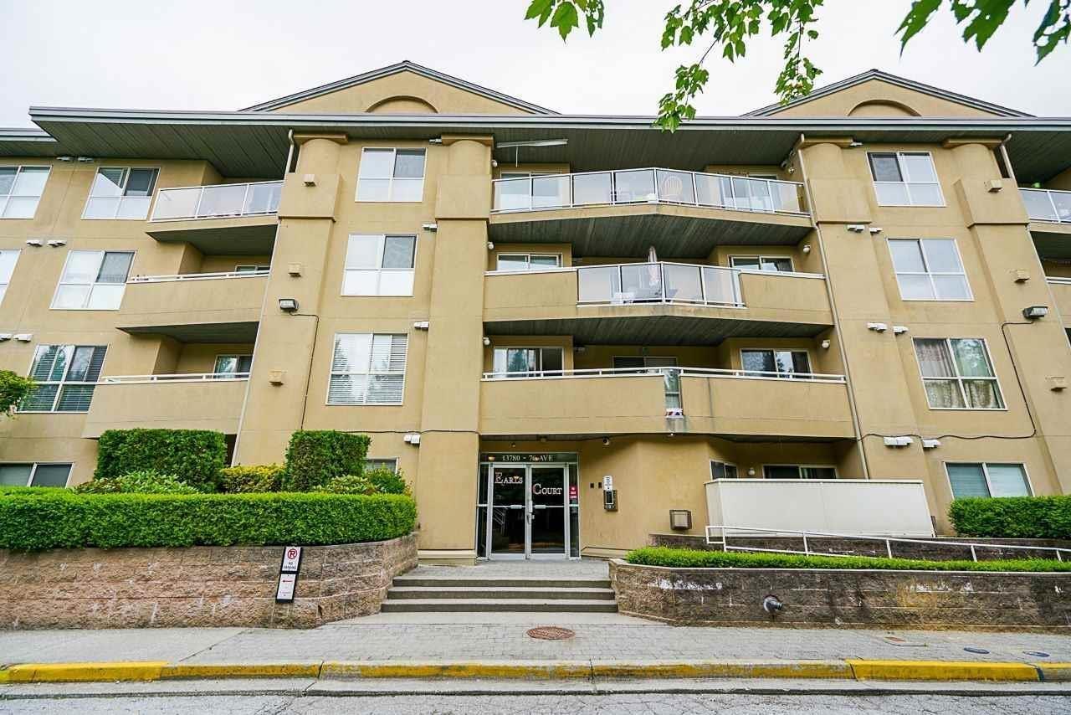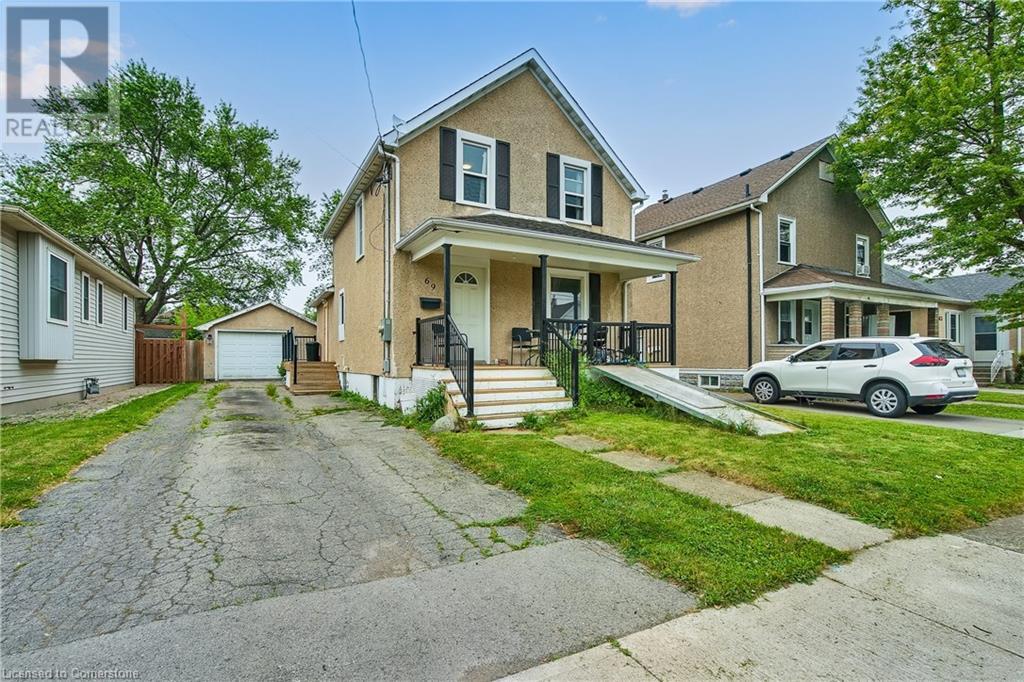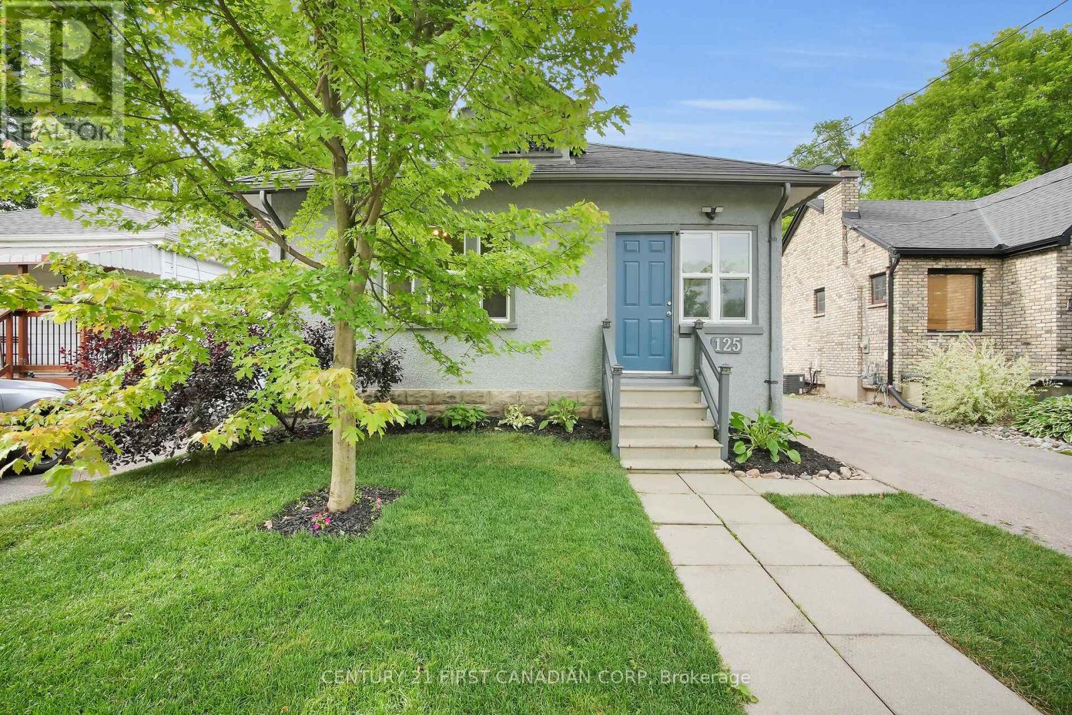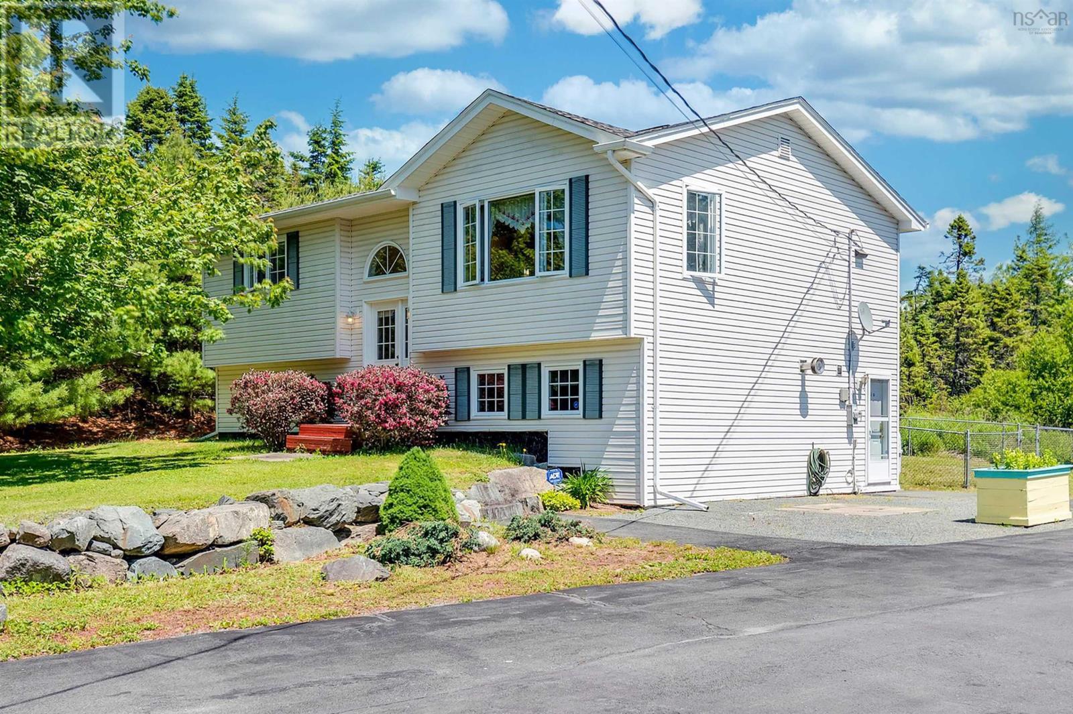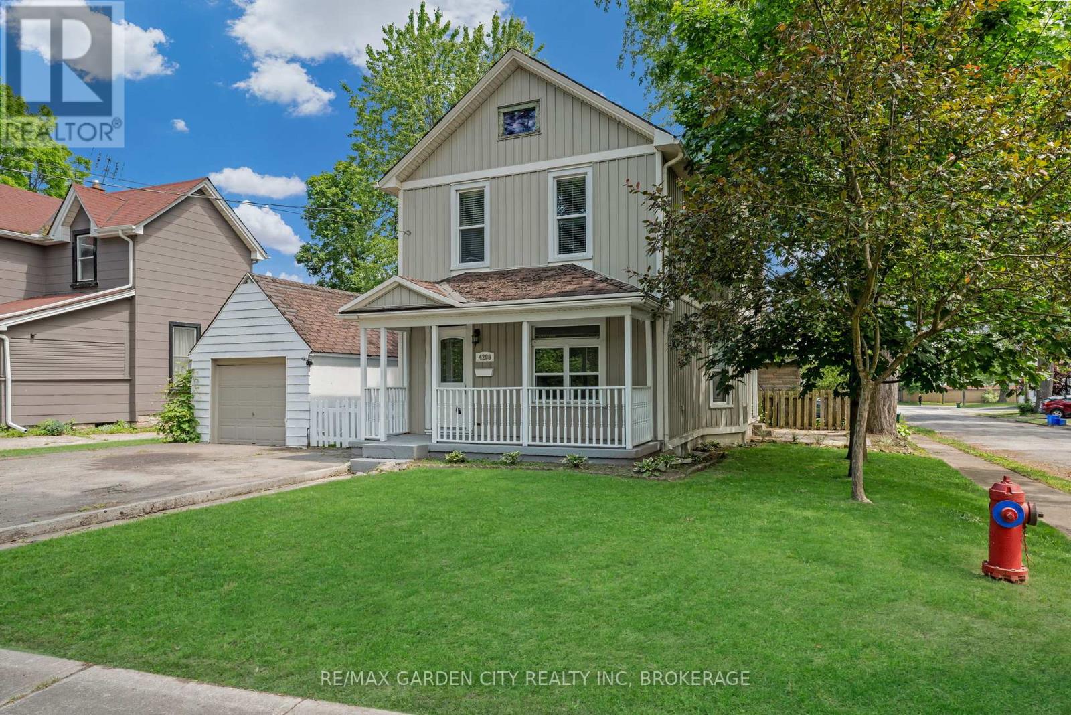405 13780 76 Avenue
Surrey, British Columbia
Beautiful 2 bedroom & 2 bathroom top floor unit! Including an EXTENDED and huge West-facing balcony, new reno, in-suite laundry and 2 underground parking spots. Very close to schools, Superstore, Costco and Kings Crossings Mall. It is a good investment opportunity. By appointment only. (id:60626)
Multiple Realty Ltd.
1921 Mccaskill Drive
Crossfield, Alberta
Welcome to Iron Landing, a peaceful and rapidly growing community in Crossfield. Discover the Aspen 2-Storey duplex, a thoughtfully designed home by Homes by Creation. Offering over 1,300 square feet of living space, this home features 3 bedrooms, 2.5 bathrooms, and a perfect blend of comfort and style.The open-concept layout is highlighted by large windows that flood the space with natural light, showcasing the meticulous design details throughout. On the main floor, you’ll find 9-foot ceilings, a spacious island, and modern finishes. Upstairs, the master bedroom boasts a generously sized closet and a luxurious 3-piece ensuite. Two additional bedrooms and another full bathroom provide plenty of space for family or guests.Located close to parks, playgrounds, walking trails, schools, shopping, dining, and major transportation routes, this home offers unmatched convenience. Experience the perfect combination of modern elegance and serene living. Don’t miss your chance to make this your dream home—schedule a viewing today! (id:60626)
Cir Realty
1923 Mccaskill Drive
Crossfield, Alberta
Welcome to Iron Landing, a peaceful and rapidly growing community in Crossfield. Discover the Aspen 2-Storey duplex, a thoughtfully designed home by Homes by Creation. Offering over 1,300 square feet of living space, this home features 3 bedrooms, 2.5 bathrooms, and a perfect blend of comfort and style.The open-concept layout is highlighted by large windows that flood the space with natural light, showcasing the meticulous design details throughout. On the main floor, you’ll find 9-foot ceilings, a spacious island, and modern finishes. Upstairs, the master bedroom boasts a generously sized closet and a luxurious 3-piece ensuite. Two additional bedrooms and another full bathroom provide plenty of space for family or guests.Located close to parks, playgrounds, walking trails, schools, shopping, dining, and major transportation routes, this home offers unmatched convenience. Experience the perfect combination of modern elegance and serene living. Don’t miss your chance to make this your dream home—schedule a viewing today! (id:60626)
Cir Realty
69 Park Street
Welland, Ontario
Endless potential in this RL2-zoned property—currently set up as an up/down duplex with the option to convert back to a single-family home. Situated on a massive 40 x 138 ft lot just steps from schools, parks, trails, the Welland Canal, shopping, transit, and more. The main floor features a bright living room, dining area, and spacious kitchen, plus a main-floor primary bedroom with direct access to the large backyard. The lower level includes a huge rec room or bedroom and plenty of unfinished space with potential to add more bedrooms. The upper-level unit offers a separate 1-bedroom, 1-bath layout with kitchen and living area—perfect for rental income, in-laws, or extended family. Projected market rents: upper $1,000–$1,100, lower $1,500–$1,650. Outside, enjoy a long private driveway with parking for 5 vehicles, a detached garage, and a generous yard with endless possibilities. Notable updates include a new front porch (2018), new furnace and A/C (2022). Vacant possession gives you the freedom to set your own rents or redesign the layout to suit your lifestyle. A smart investment in a prime location! (id:60626)
RE/MAX Escarpment Golfi Realty Inc.
149 Halewood Drive
Falmouth, Nova Scotia
New home without the hassle! Still some time to choose colors and fixtures in this new build. Convenient one-level living with mudroom from the attached garage, providing for storage and parking. Open concept with 9 ft ceilings throughout (10 ft tray in living room). Economical electric heating with two heat pumps. Kitchen will feature quartz countertops with a peninsula breakfast bar, walk-in pantry and access to a 10 x 14 grilling deck. Guest room/office is supported by a full bath with laundry. Primary bedroom offers an ensuite with double vanity and custom walk-in shower. Outside, a covered verandah, municipal services in a family-friendly sub-division, minutes to amenities in Windsor and easy highway access for commuting. Includes 8 year LUX home warranty! (id:60626)
Royal LePage Atlantic (New Minas)
125 Weston Street
London South, Ontario
Location, location, location! Situated just steps from Londons scenic river and trail system, and mere minutes to downtown, schools, parks, shopping, and transit this home offers the perfect balance of nature, city access, and community charm. Welcome to 125 Weston Street, a charming detached bungalow nestled on an extra-deep 159-foot lot in one of Londons most walkable and family-friendly neighborhoods. This thoughtfully maintained 3-bedroom home blends vintage character with modern updates, offering comfortable living both inside and out. Step into a bright, open main floor featuring generous principal rooms with hardwood flooring, stylish fixtures, and an abundance of natural light. The kitchen is well-equipped and ready for your personal touch, while the spacious living and dining areas provide plenty of room to entertain or relax. Downstairs, discover a large lower level ideal for a rec room, home office or gym expanding your total living space to over 2,000 square feet. From the family room step outdoors and enjoy your private retreat with a 17 x 15 deck, partially fenced treed backyard perfect for pets, kids, or weekend BBQs. The single-car detached garage and private drive comfortably accommodate up to 4 vehicles. Schedule your private viewing today! (id:60626)
Century 21 First Canadian Corp
501 Ostrea Lake Road
Ostrea Lake, Nova Scotia
Welcome to 501 Ostrea Lake Road a charming 3-bedroom, 2-bathroom home set on a picturesque 1.15-acre lot in a peaceful rural setting with deeded water access to Musquodoboit Harbour. This well-maintained property offers the perfect blend of comfort and functionality, featuring hardwood flooring throughout and spacious, sun-filled rooms. The open-concept family room is ideal for both relaxing and entertaining, complete with a cozy wood-burning stove to keep you warm on chilly winter days. Outside, enjoy a landscaped yard, a fenced-in area perfect for pets, and a paved driveway leading to an oversized detached garage/workshop ideal for hobbyists or additional storage. Located just 35 minutes from Dartmouth and only 10 minutes from all major amenities, this home gives you the opportunity to enjoy the coastal lifestyle you've been dreaming of. Dont miss your chance to own this wonderful property in a scenic and convenient location. (id:60626)
Royal LePage Atlantic
17816 59 St Nw
Edmonton, Alberta
Step into over 1,800 sq ft of upscale living in this custom-built Morrison home. Soaring 9-ft ceilings, hardwood floors, and natural light set the tone on the open main level. The chef’s kitchen features quartz counters, a massive island, built-in oven/microwave, gas cooktop, and an XL walk-in pantry. The bright living room with cozy fireplace is perfect for relaxing or entertaining. Upstairs, enjoy a spacious primary suite with a 4-pc ensuite and walk-in closet, plus two additional bedrooms and a versatile bonus room. Thoughtful upgrades include central A/C and a soundproof laundry room. A stylish, functional home that blends comfort and elegance—ready for you to move in! (id:60626)
Liv Real Estate
62 Walden Lane Se
Calgary, Alberta
Welcome to this well maintain 2-storey townhome nestled in the desirable community of Walden. Featuring 3 spacious bedrooms, 2.5 bathrooms, and a single attached garage, this home offers a functional layout perfect for families or first-time buyers. The open floor plan creates a seamless flow between the living, dining, and kitchen areas, ideal for both entertaining and everyday living. The kitchen is well-equipped with stainless steel appliances, ample cabinetry, and generous counter space. Upstairs, you’ll find well-sized bedrooms including a comfortable primary suite. The partially finished basement offers additional living potential, perfect for a rec room, office, or bedrooms. Step out onto the large rear deck that overlooks the tranquil Walden Ponds and green space, offering a peaceful outdoor retreat. Ideally located near parks, schools, and just steps from several shopping plazas including Legacy Shopping Plaza. Enjoy easy access to Stoney Trail and Macleod Trail, making commuting a breeze. This is a fantastic opportunity to own a home in one of Calgary’s most convenient and vibrant communities. (id:60626)
RE/MAX Realty Professionals
4208 Terrace Avenue
Niagara Falls, Ontario
Cute as a button home near the Niagara River! Freshly painted, vacant and ready for it's next family. Over 1410 square feet.. 2 storeys, 3 Brs, 2 Baths, rec room down, with a covered front porch looking out into a nice treed area. Fenced yard, AND detached single car garage. The location of this home is perfect. Fridge, stove, dishwasher and dryer included! (id:60626)
RE/MAX Garden City Realty Inc
2001 - 80 Absolute Avenue
Mississauga, Ontario
***2 side-by-side parking spots and a locker located close by the elevator.*** Step into this bright, open-concept suite featuring soaring 9' ceilings and breathtaking, unobstructed views of both the lake and city skyline from your private balcony. Stylish engineered hardwood flooring, Primary Room with custom built-ins offering both elegance and functionality. The modern kitchen boasts granite countertops, stainless steel appliances, and a convenient breakfast bar perfect for entertaining.Versatile den with doors and closet can easily serve as a second bedroom or office. Enjoy two full bathrooms for added comfort and convenience.Unbeatable location just steps from Square One, transit, dining, and all the vibrant amenities of Mississaugas City Centre. (id:60626)
Right At Home Realty
138 Douglas Avenue E
Red Deer, Alberta
Well cared for home in Deer Park is a gem ideally located across from a large park and school grounds—perfect for families! Pride of ownership is evident throughout, with renovations that add comfort, efficiency, and style. The yard is beautifully landscaped with low maintenance shrubs, perennials and an apple tree. The kitchen features granite countertops instant hot water and stainless-steel appliances, modern lighting. High end Canadian made hardwood is featured throughout the home. Additional upgrades include a high-efficiency furnace, some new triple-glazed windows, new exterior doors, and an overhead garage door. Gas lines have been added for a BBQ, future garage heater in the garage, a potential conversion under the wood-burning fireplace, and a fourth connection on the upper deck—making outdoor living and future enhancements simple. Vaulted ceilings and large windows fill the home with natural light, creating a warm and open feel. Upstairs, spacious bedrooms include a primary suite with a walk-in closet. The cozy family room showcases a wood-burning fireplace and opens to a ground-level patio—ideal for entertaining. A fully tiled steam shower enhances the adjacent 3-piece bath, adding a touch of spa-like relaxation. The basement is fully finished with a large rec room a super fun kids playroom with LED lighting! The fourth floor also has an abundant storage space with built in shelving for all of the extras. This move in ready home won’t last long, and is ready for your personal touches! (id:60626)
Royal LePage Network Realty Corp.

