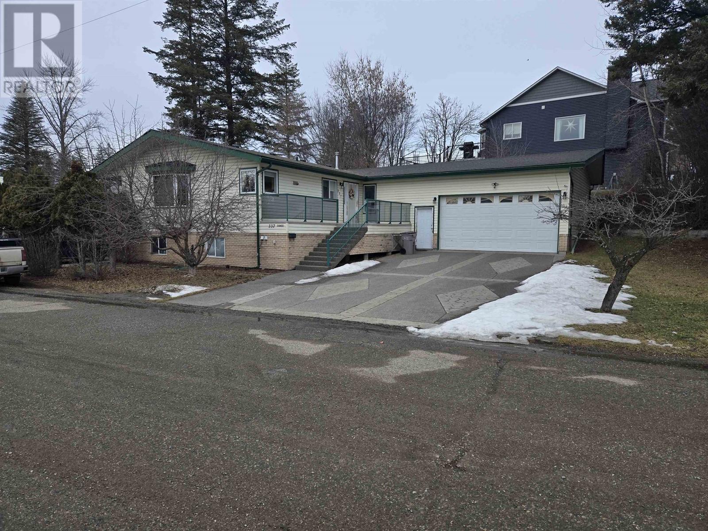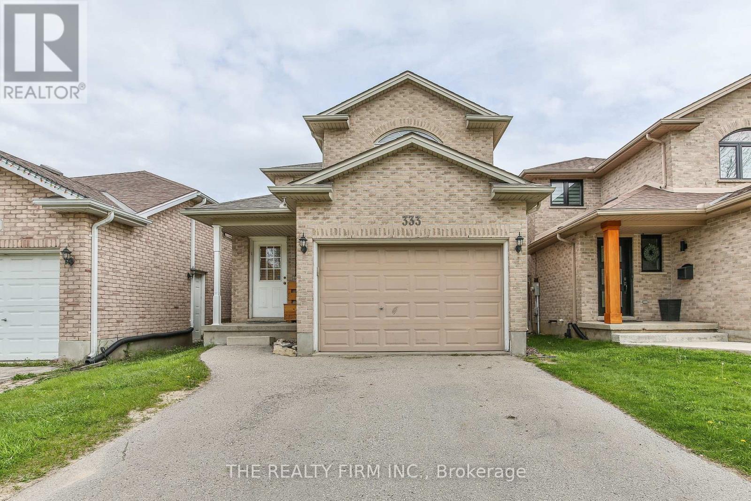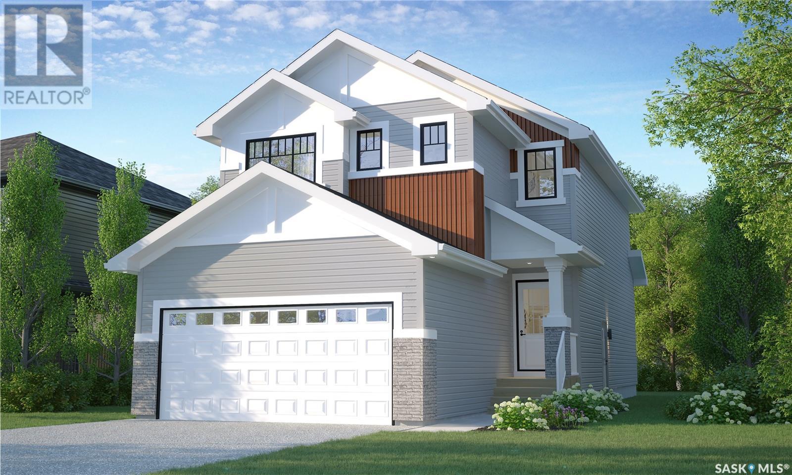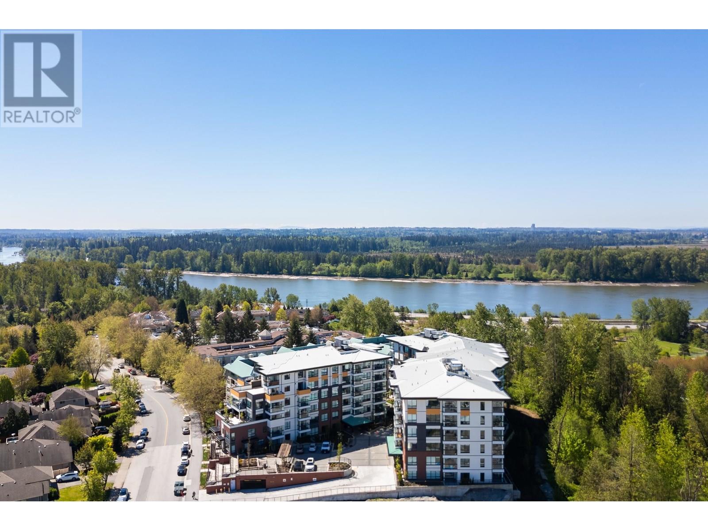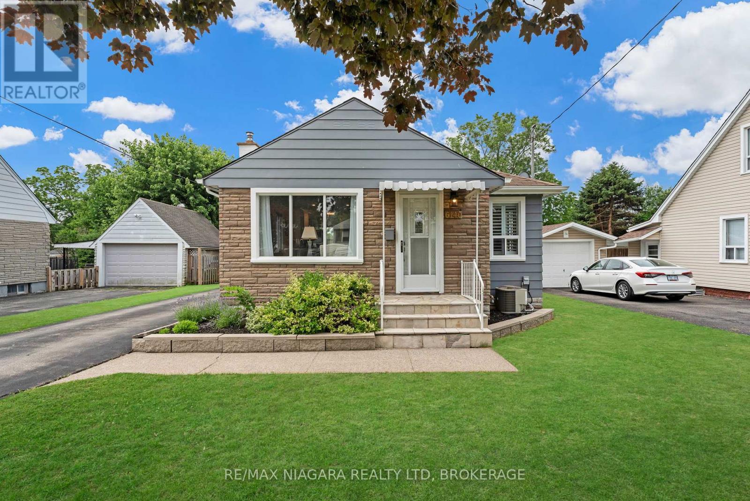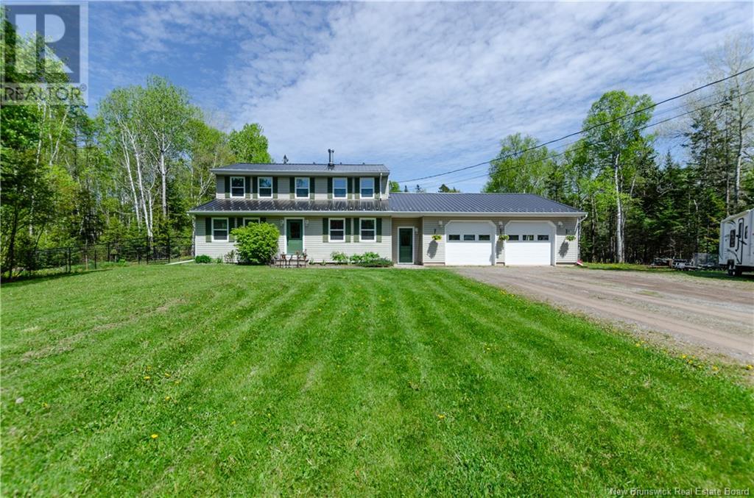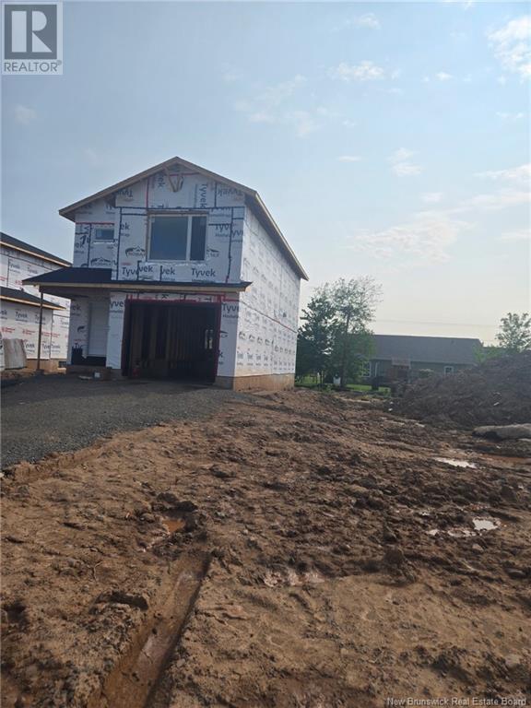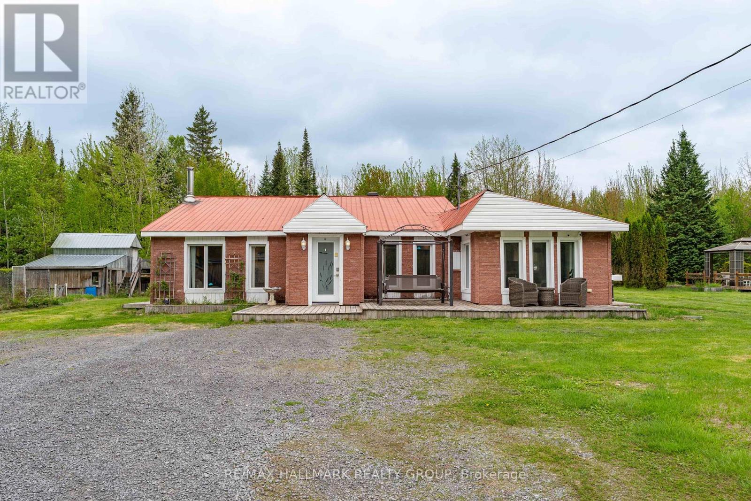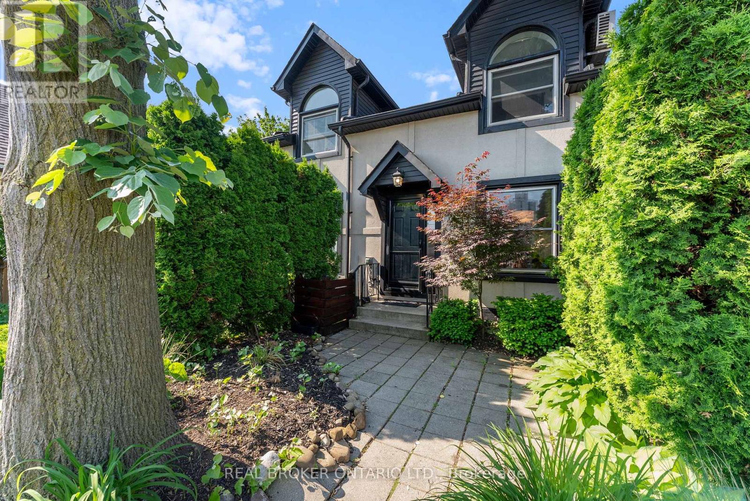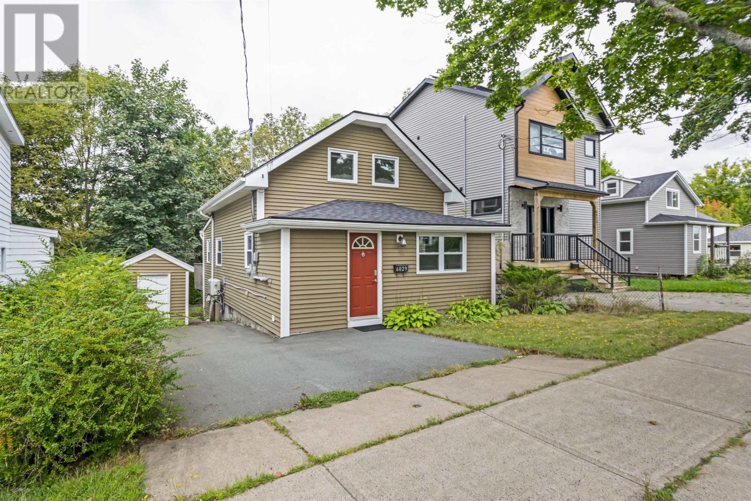337 Jones Street
Quesnel, British Columbia
* PREC - Personal Real Estate Corporation. Great location! Overlooking Lebourdais Park in downtown Quesnel. Subsidize your mortgage payments by living in one and renting out the other. Easy walking distance to all amenities. Well built home with a legal, self-contained 2-bedroom suite in the basement. 3 bedrooms on the main, private deck and an over-sized double garage with concrete driveways for owner and tenants to park on. Dual heating system includes N/G forced air in the main home and in-floor radiant heat in the fully finished basement. (id:60626)
Royal LePage Aspire Realty (Que)
333 Exmouth Circle
London East, Ontario
All brick home with 3 bedrooms and 2.5 bathrooms in Trafalgar Heights! For parking, this property has an attached 1.5 car garage with inside entry and double drive. The main level offers a large living room, 2 piece bathroom, plenty of countertop & cabinet space in the kitchen, and a dining room with patio door access to the fenced yard and deck. Upstairs are the 3 bedrooms (all with generous closet space) and a 4 piece bathroom with cheater access from the primary bedroom. The finished basement features a recroom and 3 piece bathroom. Conveniently located on a low traffic street, yet with easy access to Veterans Memorial Parkway, Argyle Mall, and Highway 401. 5 appliances included. (id:60626)
The Realty Firm Inc.
250 Nazarali Cove
Saskatoon, Saskatchewan
Welcome to Rohit Homes in Brighton, a true functional masterpiece! Our DALLAS model single family home offers 1,661 sqft of luxury living. This brilliant design offers a very practical kitchen layout, complete with quartz countertops, walk through pantry, a great living room, perfect for entertaining and a 2-piece powder room. On the 2nd floor you will find 3 spacious bedrooms with a walk-in closet off of the primary bedroom, 2 full bathrooms, second floor laundry room with extra storage, bonus room/flex room, and oversized windows giving the home an abundance of natural light. This property features a front double attached garage (19x22), fully landscaped front yard and a double concrete driveway. This gorgeous single family home truly has it all, quality, style and a flawless design! Over 30 years experience building award-winning homes, you won't want to miss your opportunity to get in early. We are currently under construction with completion dates estimated to be 8-12 months. Color palette for this home is our infamous Loft Living. Floor plans are available on request! *GST and PST included in purchase price. *Fence and finished basement are not included* Pictures may not be exact representations of the home, photos are from the show home. Interior and Exterior specs/colors will vary between homes. For more information, the Rohit showhomes are located at 322 Schmeiser Bend or 226 Myles Heidt Lane and open Mon-Thurs 3-8pm & Sat-Sunday 12-5pm. (id:60626)
Realty Executives Saskatoon
102 11641 227 Street
Maple Ridge, British Columbia
The prestigious concrete and steel constructed development by Concordia Homes. This ultra spacious 883 SF, east facing, two bedroom plus open den unit, overlooks the courtyard and offers a private 92 SF glass enclosed Lumon solarium. The home features an open floor plan, 9 foot ceilings, Silestone quartz counter tops, a 5 burner gas stove, Kohler faucets, a frameless glass shower with rain fall shower head, a high-end Blomberg appliance package, a Napoleon fireplace and sleek luxury vinyl plank flooring throughout the main living space. Two parking included. A quiet location only a short walk to restaurants, shopping, and recreation. Easy access to West Coast Express and Rapid bus to lines. (id:60626)
Stonehaus Realty Corp.
6140 Collins Drive
Niagara Falls, Ontario
Welcome to 6140 Collins Drive - a charming bungalow nestled in a quiet, family-friendly pocket of Niagara Falls. Set on a deep 124ft lot, this two bed, one bath home showcases true pride of ownership. The main level features an open-concept layout that's been thoughtfully renovated, including a new eat-in kitchen with high-end appliances (2023), new windows and custom made California shutters (2025), offering a bright and modern living space. With updated finishes and a well kept interior, this home is genuinely move-in ready. The finished basement provides additional living space, storage, and a spacious laundry room with a new washer & dryer set (2023). Step outside to enjoy a beautifully maintained backyard - the perfect space to relax, garden, or entertain on warm summer days. Located close to schools, parks, shopping, and major amenities, this home is a fantastic opportunity in a peaceful, low-traffic neighbourhood. (id:60626)
RE/MAX Niagara Realty Ltd
130 Nicholas Drive
Hillsborough, New Brunswick
Welcome to 130 Nicholas Drive, your private country oasis on one of Hillsboroughs most preferred streets, and an easy 25-minute drive to downtown Moncton. Sheltered by a privacy hedge of mature evergreens, discover an expansive front yard featuring flower beds, stately trees and even a secret garden. An equally large backyard, bordered on all sides by beautiful woodland, offers a nature retreat vibe right out your backdoor. This welcoming, spacious home features too many upgrades to list, including a modernized, open-concept kitchen-dining room. The gorgeous butcher block island is a stunning focal point for gatherings large and small. White subway tile, refreshed cabinets, sleek hardwood floors, modern-rustic light fixtures and new stainless-steel appliances contribute to the bright, airy feel of this space. Double patio doors open onto a newly re-built deck, perfect for BBQs and enjoying the surrounding nature. Off the deck is a fenced dog yard for Fido. Upstairs find a comfortable primary bedroom with ensuite, plus two bedrooms (or WFH offices) and a full bath. A finished basement rec room offers additional multi- use space. Need storage? This house has tons, including a double-and-a-half attached garage plus an under-deck garage. The home is heated & cooled by a full- ducted heat pump. Full list of upgrades available upon request. This home is located close to schools, grocery store, pharmacy, golf club, trails, & more. Dont miss this rare opportunity! (id:60626)
Keller Williams Capital Realty
90 Rosenburg Street
Moncton, New Brunswick
NOW AVAILABLE! FIRST TIME HOME BUYER REBATE FOR NEW CONSTRUCTION! Welcome to this beautiful NEW Construction spec home located in the highly desirable Moncton Jonathan Park! The photos are SAMPLE photos and may differ from actual build.Appliances are NOT included. This open layout single home with garage aims to please. Main floor features open floor plan perfect for entertaining. Enter into the bright living room with cozy shiplap electric fireplace. Modern kitchen features beautiful cabinetry, quartz countertops and stunning backsplash. Two piece bath finishes off main level. Second level you will find two large bedrooms, 4 pc main bath, and laundry room. The large Primary suite features tray ceilings, nice walk in closet, and 5 piece bathroom retreat including double sinks. Basement just adds more qualities to this already perfect home. Finished basement has a side entrance and includes a wet bar in family room, bedroom with walkin closet and 4 pc bath. Two mini split heat pumps are included in this home for your comfort. Paving and Landscaping are included and hold no warranty and no holdbacks. 10 Year Atlantic Home Warranty to buyer on closing. New Home and NB power rebate to builder. Measurements for room sizes are to be verified by Buyers.Vendor is related to the listing agent who is a licensed real estate salesperson with Province of NB. This beautiful home won't last! Call your REALTOR® for your private viewing today. (id:60626)
RE/MAX Avante
5786 County Rd 17 Road
Alfred And Plantagenet, Ontario
If you're dreaming of serenity and a break from the hustle and bustle of city life, this charming property is calling your name. Nestled on a picturesque 25-acre treed lot, this beautiful 3-bedroom, 1-bathroom bungalow offers the perfect blend of comfort, space, and nature. A private driveway welcomes you to approximately 5 acres of cleared land, ideal for outdoor activities, gardening, or simply soaking in the peaceful surroundings. The property boasts a spacious 5-door garage perfect for storing vehicles, tools, or recreational equipment along with several versatile outbuildings including a chicken coop, shed/workshop, a patio deck with gazebo, and a rustic cottage-style structure. Inside, the home has seen numerous upgrades over the years. You'll love the warmth of natural hardwood floors, generously sized bedrooms, ample storage throughout, and a full-sized bathroom. The large kitchen, complete with a centre island, offers plenty of room for cooking and gathering. A separate laundry room adds convenience to daily living, while abundant windows flood the home with natural light and offer tranquil views of your private paradise. Perfect for hobbyists, gardeners, or nature lovers alike, this property is a true countryside gem. Conveniently located just minutes from the village of Plantagenet, where you'll find essential amenities such as a gas station, restaurants, convenience store, LCBO, fire department, and both elementary and high schools. Don't miss this opportunity to embrace country living at its finest! (id:60626)
RE/MAX Hallmark Realty Group
21 Idylwood Road
Welland, Ontario
Welcome to the quiet area and ever so popular North End Neighbourhood of Welland featuring this Beautiful 3 + 3 Bedroom, 3 Bath w/attached 1 Car Garage Side Split Home. Interior features updated Kitchen, Flooring, Bathrooms and light fixtures. Main Level show cases a Large Living Room area, Eat-In Kitchen or Formal Dining area with access to a 15 Ft. x 17 Ft. Grand 3 Season Sunroom leading to your fenced-in Backyard. Lower Level has a 2 Piece Powder Room, Separate Entrance with Walk-up Backyard Access which allows for a possible extra rental income or in-law suite potential. Sit on your front porch having coffee in the morning or simply relax in the afternoon or evenings in your backyard enjoying your in-ground swimming pool during the summer months. Close to All Amenities, Niagara College/Schools and minutes to Highway 406 leading to Niagara Falls and St. Catharines. Call for your viewing today you won't want to miss out on this great opportunity in this sought after area of Welland. (id:60626)
Royal LePage NRC Realty
2 - 23 Macaulay Street W
Hamilton, Ontario
Tucked between the buzz of James Street North and the breezy shores of Bayfront Park lies a townhome that brings the wow without the waitlist.Stylish, sun-filled, and surprisingly spacious, this 2-bedroom condo at 23 Macaulay St W blends modern design with North End charm. Cathedral ceilings and a skylight flood the living space with natural light. Whitewashed oak hardwood floors while hardwood floors add modern character. The open-concept kitchen is finished with quartz countertops.The second level has two generous bedrooms, including a unique open loft design with access to your private rooftop terraceperfect for morning coffees, evening cocktails, and stargazing sessions. The bathroom is a showstopper with a double vanity and curb-less walk-in shower, adding spa-like luxury to your daily routine. With one owned parking spot, lots of visitor parking, and ultra-low condo fees, this self-managed townhome is easy on the eyes and the wallet. Steps from West Harbour GO Station, Pier 4, Hamiltons best restaurants & patios, and surrounded by trails and water views, this home isnt just a great place to liveits a lifestyle move. Ideal for commuters, nature lovers, and anyone who enjoys city living with a waterfront twist.Whether youre a first-time buyer, downsizer, or investor, this home is packed with potential. Its prime location near hospitals, transit, restaurants, and scenic walking trails makes it an ideal long- or short-term rental option, too. (id:60626)
Real Broker Ontario Ltd.
208 Highwood Village Place Nw
High River, Alberta
WELCOME to this IMMACULATE, A/C'd Bungalow that boasts 2,243.97 Sq Ft of Developed space in the SOUGHT-AFTER Community of Highwood Village! This CHARMING property features 2 Bedrooms (with potential for a 3rd), 3.5 Bathrooms including a PRIVATE EN-SUITE, all on a SPACIOUS 6,081 Sq Ft LOT in a CUL-DE-SAC complete with an attached INSULATED Oversized Double Garage with WIFI Capability! This EASY Access Home offers beautiful curb appeal with LOW-MAINTENANCE Landscaping, Eye-Catching Exterior Brick Detailing, and a WHEELCHAIR-ACCESSIBLE CONCRETE RAMP that leads to the Main Entryway and a accessible sideway leading to the MASSIVE backyard. Step inside to discover a WARM and INVITING atmosphere throughout. The Living room is just off the foyer, which is BRIGHT and AIRY with EXPANSIVE windows that flood the space with NATURAL Light. The CONVENIENT 2 pc Bath is nearby. There is also a dedicated HOME OFFICE, perfect for Remote Work or an IN-HOUSE CLINIC. The UPDATED Kitchen is truly the 'Heart of the Home', showcasing stylish Two-Toned Cabinetry, a Tiled Backsplash, Stone Countertops, a GRANITE Kitchen Island with a Breakfast Bar, SS Appliances including a BUILT-IN Dishwasher/Refrigerator and Double Oven Electric Stovetop, along with a handy CORNER Pantry. The PRIMARY Bedroom has a 3 pc EN-SUITE with a standing glass shower for those mornings you need to get going. The WALK-IN closet is perfect for organizing clothing and your items. The 2nd Bedroom is a good size too, with a BIG window. The Washer and Dryer are located conveniently near the NEWLY RENOVATED 4 pc main Bath for added functionality with a Soaker Tub for those days you need to UNWIND after a long day. An EcoBee WIFI Thermostat WITH remote sensors. The FULLY Developed Basement features a LARGE Family room perfect for evening relaxation or watching movies/game nights together. There is a 3 pc bath with a standing shower, 2 Flex rooms to use as you creatively decide on, a potential 3rd Bedroom, and a LARGE Storage room. The Utility room has an Updated Furnace (2018), and a Hot Water Tank (2018). The A/C was done in 2018. NO history of flooding — this property STAYED DRY in BOTH 2005 and 2013. Outside, enjoy French doors that open to a GENEROUS Backyard filled with Raspberry & Saskatoon bushes, Apple trees, Nan King Cherry bushes, and Haskap bushes! Nearly 200 sq ft ENCLOSED GARDEN to keep wildlife out, RV Parking, a Detached Shed, and a PATIO complete with space for a FUTURE Fire pit to ENJOY looking up at the starry night or enjoying your morning coffee. Enjoy easy access to Longview Trail and High Country Drive, just 1 block from Notre Dame Collegiate, and a short walk to the High River Spray Park. MINUTES from the Highwood Golf Course, Rotary Forest, and Highwood Lake. Located in a NEIGHBOURLY Community, with walking distance to Schools, Shopping, and offers QUICK access to the highway for easy commutes. This very ACCESSIBLE and UNIQUE HOME has it all! Book your showing Today! Includes a $10,000 Design CREDIT! (id:60626)
RE/MAX House Of Real Estate
6029 Wells Street
Halifax Peninsula, Nova Scotia
Welcome to 6029 Wells Street in Halifaxs North End. This three bedroom, two full bathroom home has parking for three cars, a good-sized backyard and storage shed. With proximity to parks, transit, downtown Halifax, and the Hydrostone Market; it checks a lot of boxes. Recent upgrades include : roof (2022), two heat pumps, backyard landscaping and a 125 amp panel. As you enter through the front door youll be greeted by a living room serviced with a heat pump and electric fireplace. The kitchen and dining nook are located on the back half of the main floor, with backdoor access to the large deck and backyard. To round out the main level, there is a large main floor bedroom with full ensuite. Upstairs youll find two more bedrooms and a full bathroom with cast iron tub. The basement space could be renovated to increase the overall square footage of this home. Finally, theres a storage space at the rear of the basement; a nice area for yard tools and a walkout for direct backyard access. Single family detached homes in good shape, and at this price point, are rare in the North End. Dont miss out on this great opportunity and be sure to check out the 3D virtual tour via Realtor.ca. (id:60626)
Red Door Realty

