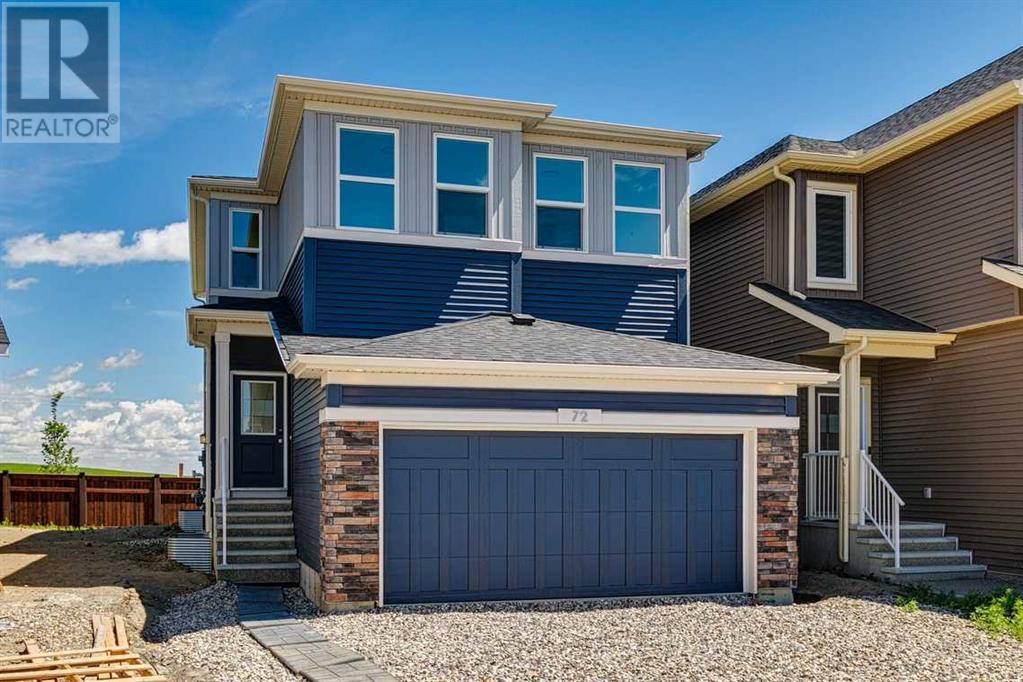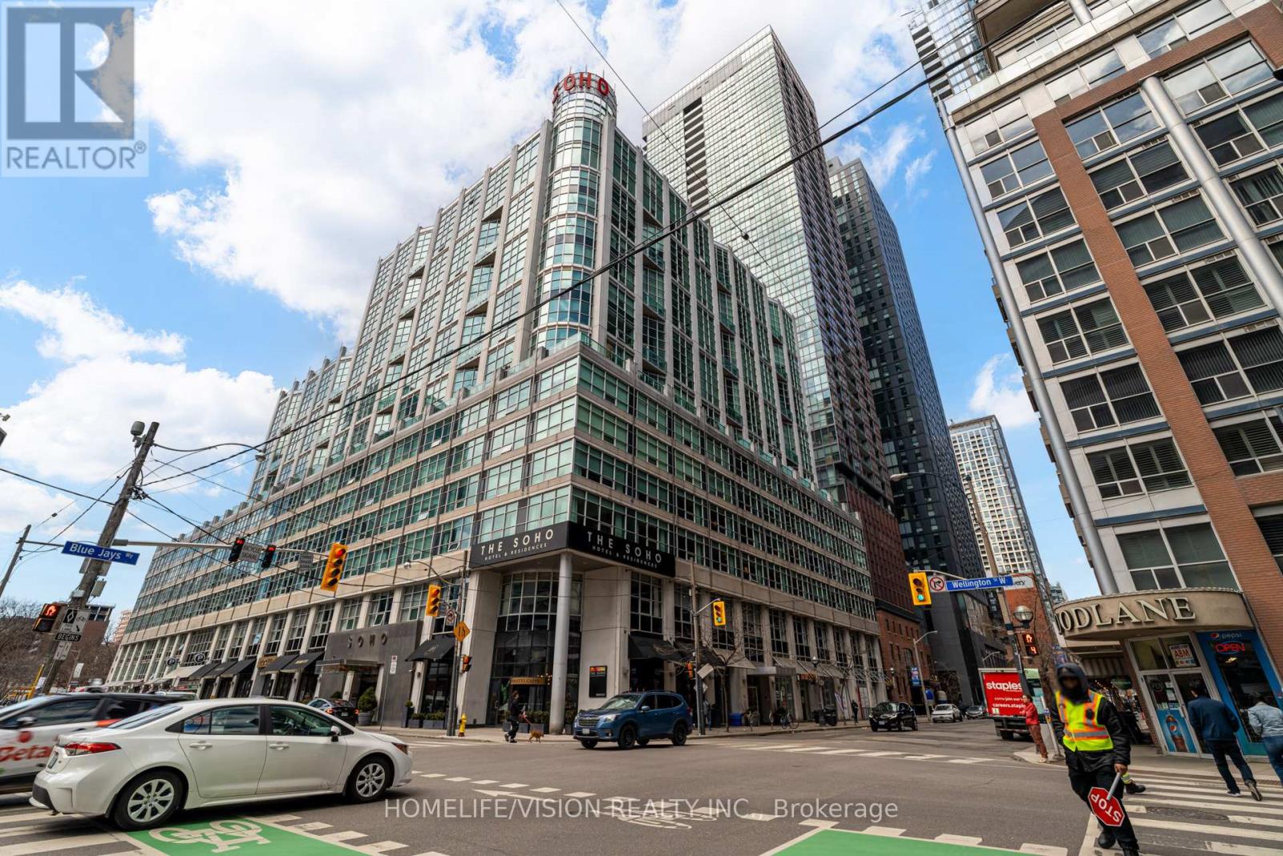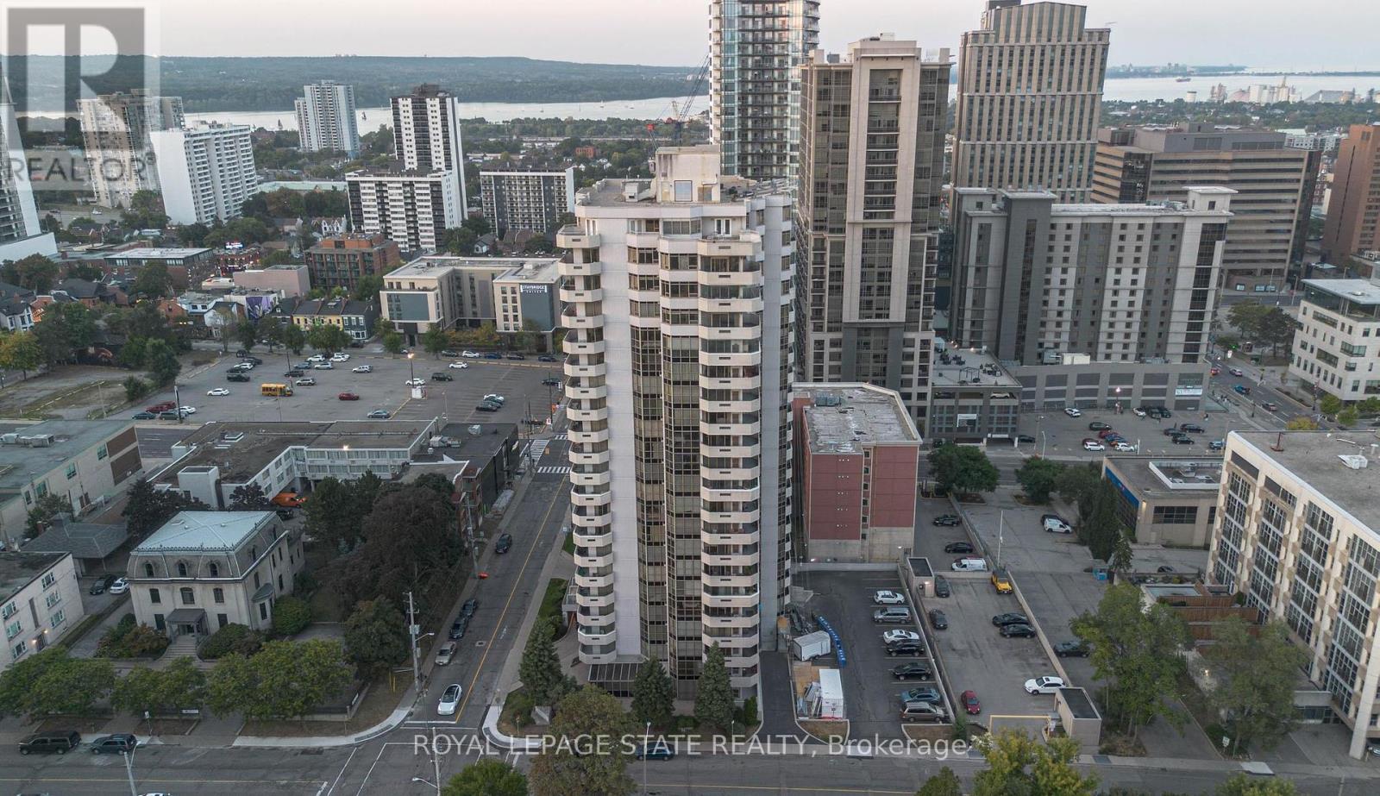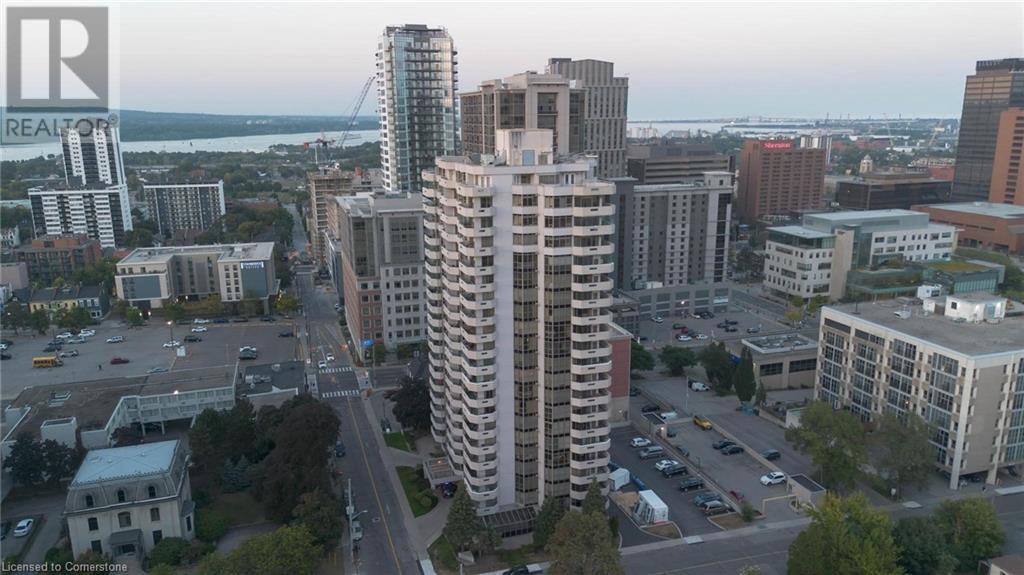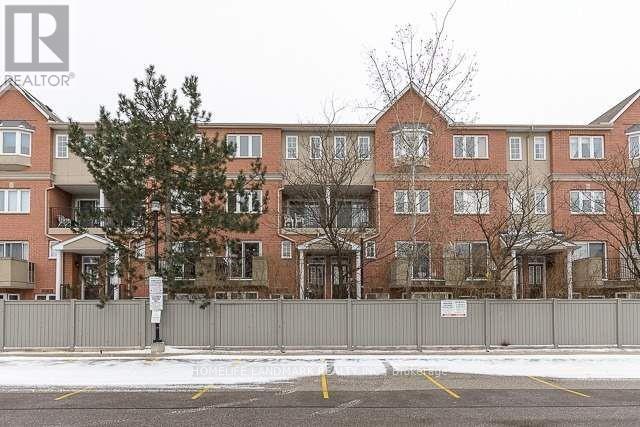1335 - 5 Mabelle Avenue
Toronto, Ontario
Amazing Two Years New Bright Two Bedroom + Den, Two Bathroom Morden Kitchen In Bloor Promenade Condo Tower Built By Tridel! Nice Designed Floor Plan, Open Concept Living Space, Comfortable Corner Unit With Two Balcony And Unobstructed View. Floor To Ceiling Windows. One Parking And One Big Locker Included. Amazing Amenities! Live In The Heart Of Etobicoke At Bloor & Islington. Steps From Islington Ttc Subway Station. Minutes From Qew And Hwy 427. World Class Shopping And Dining Conveniently Located Nearby At Islington Village. (id:60626)
Real One Realty Inc.
704 Pattee Road
Hawkesbury, Ontario
For more info on this property, please click the Brochure button. This charming custom-built Canadiana-style home offers peaceful country living on a beautifully treed, low-maintenance half-acre lot, with no front neighbours and just 10 minutes from all essential amenities and the hospital. The home features a freshly stained (2024) stone façade and board-and-batten wood siding. Elegant stonework flows from the driveway to the front entrance and into the backyard patio, which includes a fire pit, hot tub hookup, and natural gas line for a BBQ. Mature perennial gardens surround the home, adding colour and charm year-round. Inside, rich hardwood floors span the main and upper levels. The living room features a cozy wood-burning fireplace and opens into the dining area. A beautiful stone archway connects the dining space to the kitchen, which offers granite countertops and ample cabinet space. At the rear of the home, the sun-filled solarium provides a peaceful retreat with large windows overlooking the private yard and a natural gas fireplace for comfort. A den with Murphy bed sits adjacent to a full bathroom with a walk-in tub, making the main level ideal for guests or multi-generational living. Upstairs, a lovely hardwood staircase leads to three spacious bedrooms, including a generous primary suite with a walk-in closet. A 5-piece bathroom with in-suite laundry completes the upper floor. The finished basement features a family room with electric fireplace and surround sound, a bathroom with shower, cold storage, and a cedar closet. The attached single-car garage offers direct home access. Inclusions: Kitchen and laundry appliances, Murphy bed, drapes, and blinds. Extras: Bell Fibe, Generac generator, central vacuum, top-tier water system (2022), furnace (2021), AC, hot water tank (2021), well pump (2023), backup sump (2024), vinyl flooring (2023). A rare blend of rural charm and modern convenience. (id:60626)
Easy List Realty Ltd.
72 Sora Terrace Se
Calgary, Alberta
Introducing the Ashton. Built by a trusted builder with over 70 years of experience, this home showcases on-trend, designer-curated interior selections tailored for a home that feels personalized to you. This energy-efficient home is Built Green certified and includes triple-pane windows, a high-efficiency furnace, and a solar chase for a solar-ready setup. With blower door testing that can offer up to may be eligible for up to 25% mortgage insurance savings, plus an electric car charger rough-in, it’s designed for sustainable, future-forward living. Featuring a full suite of smart home technology, this home includes a programmable thermostat, ring camera doorbell, smart front door lock, smart and motion-activated switches—all seamlessly controlled via an Amazon Alexa touchscreen hub. Stainless Steel Washer and Dryer and Open Roller Blinds provided by Sterling Homes Calgary at no extra cost! $2,500 landscaping credit is also provided by Sterling Homes Calgary. The spacious kitchen features stainless steel appliances, a spice kitchen with a gas range, and a peninsula layout with 2-tone cabinets, quartz countertops, and a tile backsplash. Enjoy the convenience of a side entrance, 9' basement, and a rear deck (9'6" x 12') with a BBQ gas line. The mudroom includes a handy locker system, and all bedrooms boast walk-in closets. The master ensuite offers a 5-piece design with dual sinks and a bank of drawers. The bonus room impresses with vaulted ceilings, while an electric fireplace with floor-to-ceiling tile creates a cozy focal point in the great room. The main floor also features an I.T. area, additional windows, and stylish paint-grade railings with iron spindles. Plus, your move will be stress-free with a concierge service provided by Sterling Homes Calgary that handles all your moving essentials—even providing boxes! Photos are a representative. (id:60626)
Bode Platform Inc.
83 Lucas Passage Nw
Calgary, Alberta
Step into homeownership with this beautiful brand-new Morrison-built home, located in the vibrant and family-friendly community of Livingston. This is the perfect opportunity for first-time buyers looking for a modern, move-in-ready home in a growing neighbourhood.You'll love the convenient location—just minutes from parks, playgrounds, and with quick access to major routes like Stoney Trail, Deerfoot Trail, CrossIron Mills, and Costco.Inside, the main floor offers an open and spacious layout with 9’ ceilings, a bright and upgraded kitchen complete with stainless steel appliances, a large island for casual dining, and a walk-through pantry for extra storage. The cozy living room features an electric fireplace—ideal for relaxing evenings. A mudroom and powder room add thoughtful function to the main level.Upstairs, you’ll find a flexible bonus room—perfect for a home office, playroom, or second living area—plus a spacious primary bedroom with big windows, a walk-in closet, and a stylish ensuite with dual sinks, a tub, and a separate shower. Two more generously sized bedrooms, a full bathroom, and a laundry room make life easy on the second floor.The undeveloped basement gives you a clean slate to create your own space and includes a separate side entrance and legal-size window—making it a great option for a future development.Extra features include added windows for plenty of natural light, smart home automation for modern living, and the peace of mind that comes with New Home Warranty coverage.Livingston is ideal for young families and new homeowners, offering access to the amazing 35,000 sq. ft. Livingston Hub, which includes an ice rink, water park, gym, playground, tennis courts, banquet space, daycare area, and much more. (id:60626)
Urban-Realty.ca
917 - 36 Blue Jays Way
Toronto, Ontario
Experience elevated downtown living at a sleek two-storey, 2-bedroom, 2-bathroom condo in the sought-after Soho Metropolitan Hotel, right in the heart of Toronto's Entertainment District. With approximately 900 sq ft of stylish living space, this unit features soaring floor-to-ceiling windows offering breathtaking southwest sunset views. Open-concept main floor with spacious living and dining areas, ideal for entertaining. The kitchen is outfitted with contemporary finishes and ample natural light. Two Private Bedrooms: Upstairs layout ensures privacy. Luxury Amenities: Access to hotel-style perks including an indoor pool, fully-equipped gym, rooftop deck/garden, party/recreation room, and 24-hour concierge/security. Prime Downtown Location: Steps to King West, the Financial District, Scotiabank Arena, TTC, top restaurants, nightlife, and cultural hotspots. Live at the intersection of comfort, convenience, and vibrant city energy ideal for professionals, couples, or investors. (id:60626)
Homelife/vision Realty Inc.
1703 - 67 Caroline Street S
Hamilton, Ontario
Fantastic Bentley Place!! Once you come in you wont want to leave. Great west Hamilton location. Panoramic views of city, escarpment and lake Ontario. Beautiful open living, dining and kitchen area with 9' foot ceilings. Kitchen , baths and most flooring renos done since2020.Kitch Island 3'.5" x 8'Accent LED lighting throughout. Wrap around balcony off livingroom.2nd Balcony from primary bedroom with ensuite bath. Furnace and central air Combo unit replaced in 2020. One excusive underground parking spot P2 #45.All windows and sliding doors replaced March 2025. A must to view. (id:60626)
Royal LePage State Realty
67 Caroline Street S Unit# 1703
Hamilton, Ontario
Fantastic Bentley Place!! Once you come in you wont want to leave. Great west Hamilton location. Panoramic views of city, escarpment and lake Ontario. Beautiful open living, dining and kitchen area with 9' foot ceilings. Kitchen , baths and most flooring renos done since 2020.Kitch Island 3'.5 x 8'Accent LED lighting throughout.Wrap around balcony off living room.2nd Balcony from primary bedroom with ensuite bath. Furnace and central air Combo unit replaced in 2020. One excusive underground parking spot.All windows and sliding doors replaced March 2025. A must to view. (id:60626)
Royal LePage State Realty Inc.
17 Southborough Square
Cochrane, Alberta
The Monroe is a spacious home perfect for entertaining, hosting guests or spending time with family. The open-concept main floor illuminates a grand, sun-filled space with access to a cover deck. The adjoining gourmet kitchen is a chef’s dream with a huge island, including a large pantry which offers ample storage space. Upstairs, the first level hosts two secondary bedrooms, main bath and laundry, the few steps up is a relaxing private oasis with a beautiful bonus room and owner’s bedroom with its spa inspired ensuite and spacious walk-in closet: what a perfect way to end a long day! Photos are representative. (id:60626)
Bode Platform Inc.
22 Atwood Crescent
Simcoe, Ontario
Welcome to 22 Atwood Crescent in the beautiful neighbourhood of Westwood Acres. This 4 bed 1.5 bath home has been completely redone from top to bottom. Enjoy an enormous 2632 of total space for your family. Features include: Brand new Samsung stove, microwave and dishwasher, brand new Midlea stainless steel fridge, quartz countertops, subway tile backsplash, brand new flooring, new concrete patio, steel roof, new patio door, new windows, new fence, potlights throughout, two car attached garage, utilities owned, beautifully landscaped, large corner lot, playpark only steps away. Don't miss out. (id:60626)
Bradley Mottashed Inc. Brokerage
3307 - 108 Peter Street
Toronto, Ontario
This beautifully finished, 1 bed + den, 2 bathroom unit is nestled in a highly desirable, transit friendly neighbourhood and offers a perfect blend of comfort and style. The home features laminate flooring throughout, high ceilings, pot lighting, and a cozy den, that suits a Queen sized bed. The expansive primary bedroom includes an ensuite bath and floor to ceiling windows. The Kitchen boasts a Modern design, With Built-In Appliances, Quartz Countertop, Laminate flooring, A Custom Island and In-suite front-loading laundry. (id:60626)
Royal LePage Your Community Realty
227 - 1881 Mcnicoll Avenue
Toronto, Ontario
Luxury Condo Townhouse Built By Tridel In Family Friendly Demand Neighbourhood ,Well Maintained Bright And Very Functional Layout W/ 3 Br+Den, Throughout With Laminate Flrs ,Oak Stair Case Sunlight From Skylight Above,Two Parkings 24 Hours Gatehouse Security, Indoor Pool, Gym, Games Rm, Party Rm, Visitor Parking & More! Close To L'amoreaux Park, Dog Park & Kidstown Park & Sports Arena, Tennis Centre, Public Transit, Restaurants And Supermarkets Pacific Mall. (id:60626)
Homelife Landmark Realty Inc.
253 Wetenhall Landing
Milton, Ontario
In the heart of Milton this Mattamy built home has been lovingly cared for for almost one decade by the same owner. As you approach the home you will immediately see the long freshly sealed driveway (2025) for two cars, interlocked garden area and covered front veranda. Step inside via the front door or through the one-car-garage with tons of built in shelving and come through the interior garage door into the mud room with double closet, main floor laundry (with sink) and tons of storage space. On the next bright level gleaming hardwood flooring, an open concept living, dining space and bright kitchen open to the dining room with eat-at-counter perfect for catching up with friends while you prepare dinner. The tiled backsplash and stainless-steel fridge blend smoothly with the space as you head out onto the 2nd level balcony with gas bbq hook up. A 2-piece bathroom completes the space before you head up to the bedrooms. Upstairs there are two bright bedrooms both with hardwood flooring and the primary bedroom with a huge walk-in closet. An easy walk to take your little one to school or the park, or right along the paved path to walk your pooch 30 seconds away. Close to Kelso Conservation Area, Glen Eden ski hills, Milton District Hospital, public transit, shopping galore and perched perfectly between the 401 and the 407 this home is calling you. Dining light fixture 2024, ac 2017, microwave 2024, Exterior painted 2024 (id:60626)
Real Broker Ontario Ltd.



