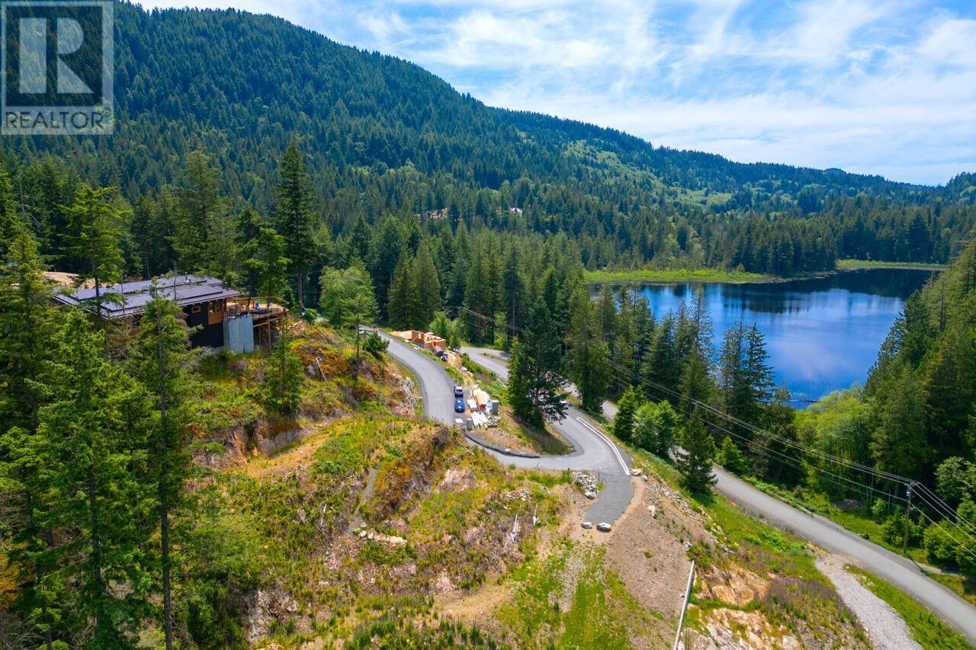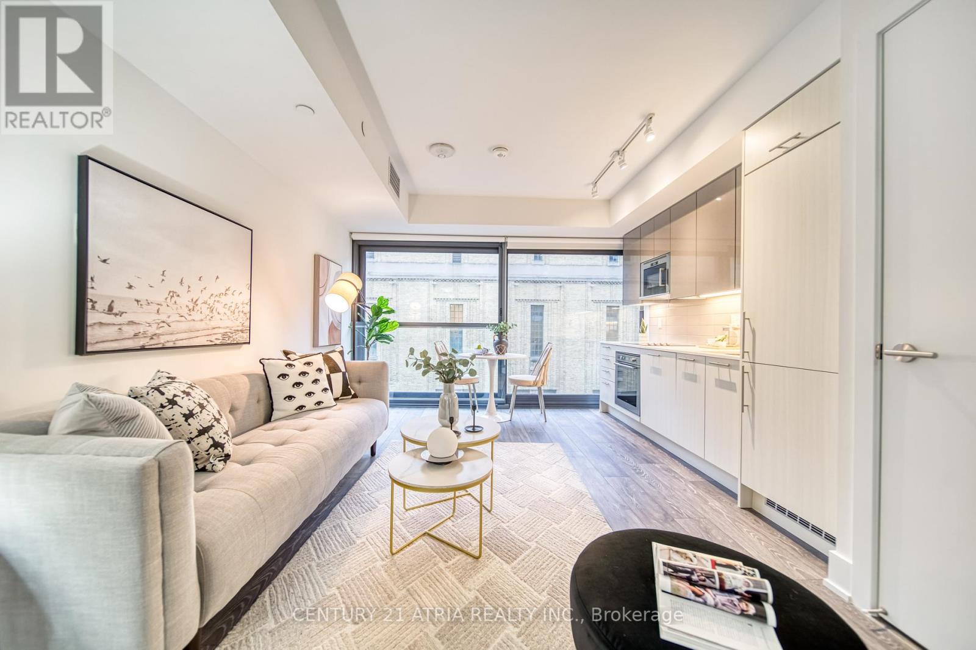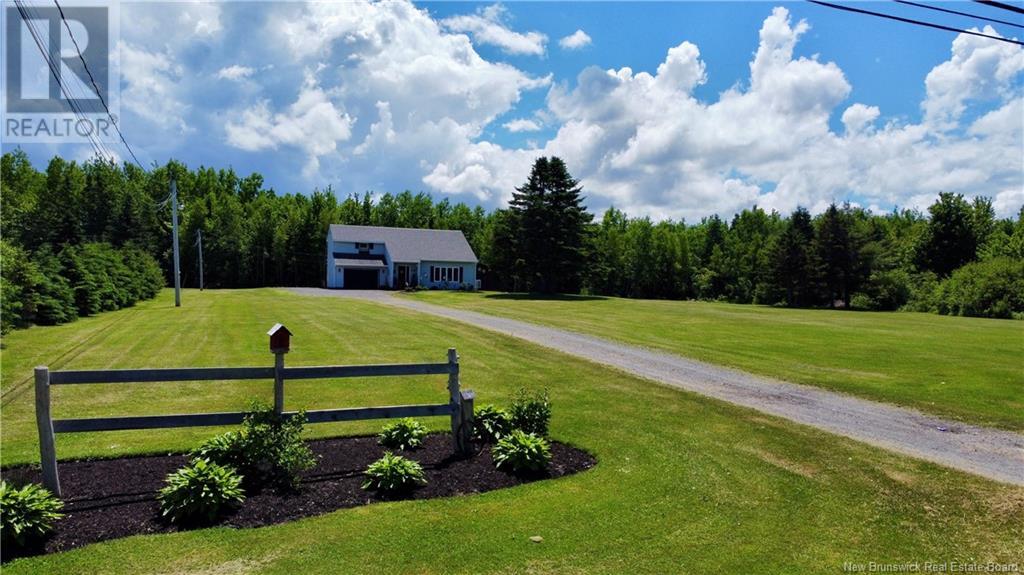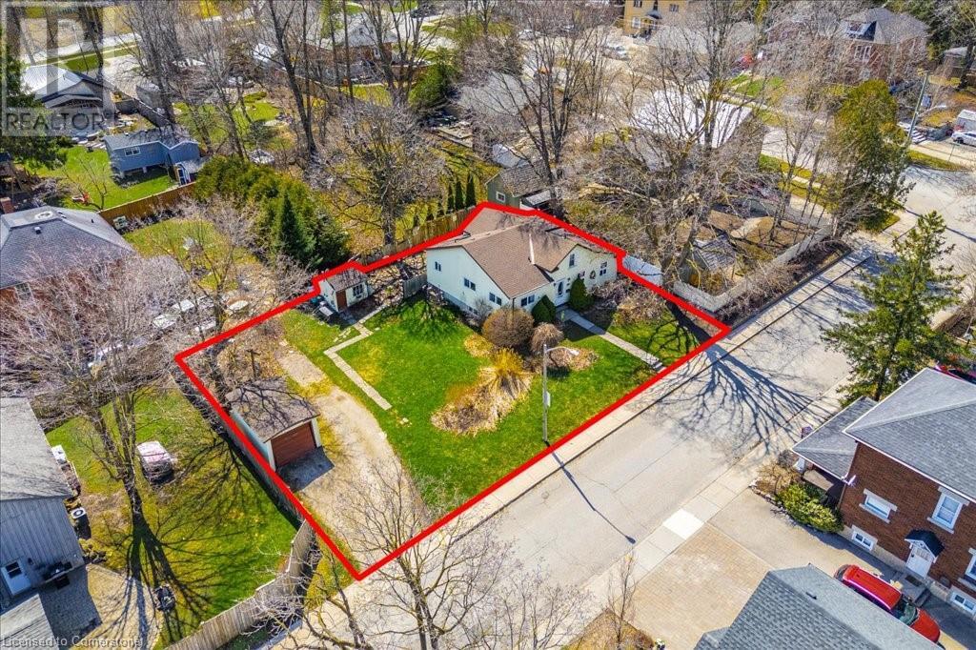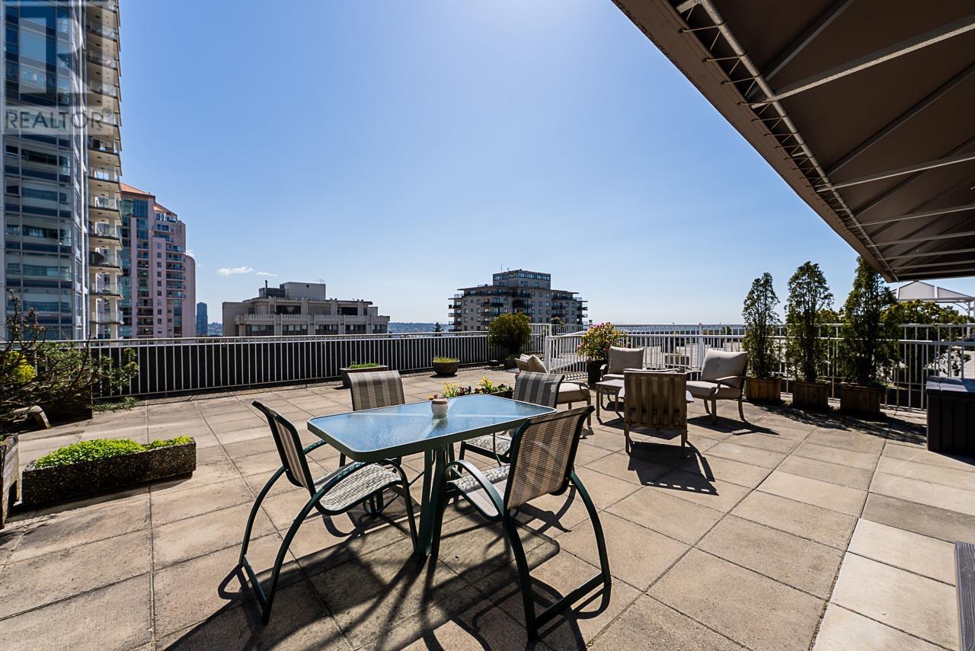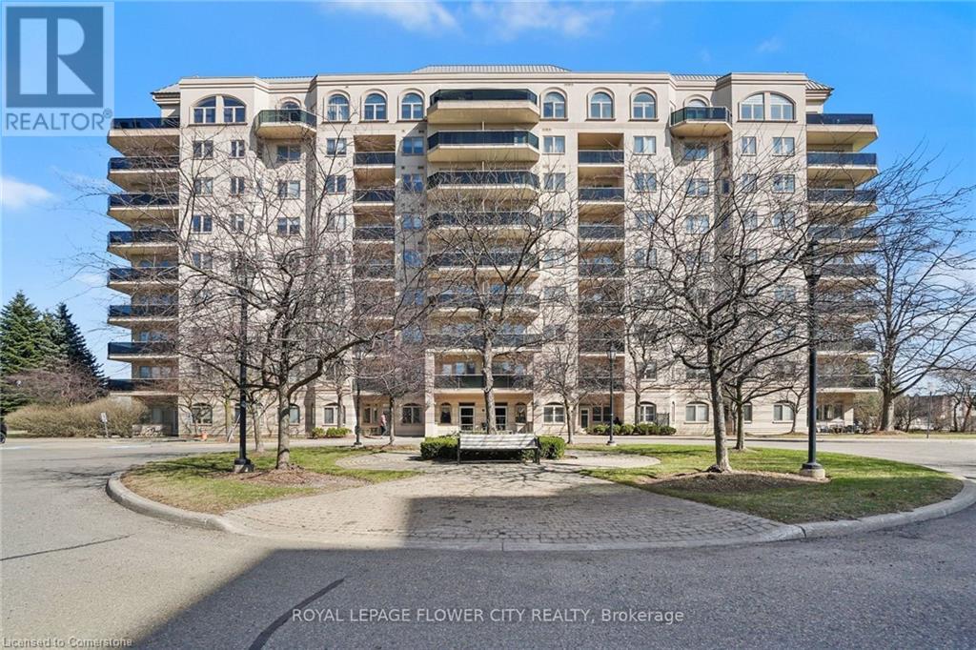Lot 5 Forster Lane
Bowen Island, British Columbia
Lot 5 is the last developer lot in Phase 1 at the Lakelands. 0.84 ac, with a unique, sunny build site that lends itself to a creative, architectural design. Views across Grafton Lake and of Mt Gardner. Home size capped at 1,840 sf. Full serviced, with power, water and communications at the lot line, and a septic field already installed. Close to trails around the Art Rennison Nature Reserve, and near Snug Cove via the Multi-Use Path. (id:60626)
Macdonald Realty
462 Upper Wellington Street
Hamilton, Ontario
Charming Rustic Bungalow in the Heart of Hamiltons Desirable Mountain Area. Welcome to 462 Upper Wellington Street, a beautifully updated single-family bungalow nestled in one of Hamiltons most sought-after neighborhoods. This warm and inviting rustic-style home combines character with simplicity, making it the perfect blend of charm and convenience. Step inside to find a freshly painted interior and brand-new luxury vinyl flooring throughout, creating a bright and welcoming space. The home features new interior doors, a brand-new stove and fridge, and a thoughtfully designed layout that offers comfort and functionality. A private side entrance adds flexibilityperfect for extended family, guests & other opportunities. Outside, enjoy the large detached garage and an expansive backyard, ideal for entertaining, gardening, or relaxing in your own outdoor oasis. Whether you're a first-time homebuyer, downsizing, or investing, this move-in-ready gem offers exceptional value in a prime location. Dont miss your chance to own a piece of Hamiltons vibrant Mountain community! (id:60626)
Right At Home Realty
6816 First St
Honeymoon Bay, British Columbia
Tastefully renovated,well maintained, freshly painted inside and out, and filled with natural light. This one- level home offers a relaxed open layout with large windows, refinished wood floors and a cozy pellet stove to keep heating costs low. The kitchen features concrete countertops, wood cabinetry, and ample workspace, flowing into a comfortabl dining and living area. With 3 bedrooms, a 4 piece bath, and a fully fenced level yard complete with raised garden beds, a fire pit, and greenspace behind, it's perfect for peaceful living. Enjoy municipal water, low bare land strata fees ($20/month), and direct access to trails and a meandering creek on common property. Two dog parks three streets down, with a children's playground and zipline. 3 min walk to the lake. Very relaxed area with no worries as there is a voluntary community watch. Also the house has a new roof, new fridge and new hot water tank. Metal roof put on garage. Nothing to do but unpack and enjoy the lake and community! (id:60626)
One Percent Realty Ltd.
513 - 403 Church Street
Toronto, Ontario
Beautiful and modern Stanley Condos offers a functional and open space with floor to ceiling windows overlooking the historical Maple Leafs Garden. Steps away from College Station, University of Toronto, Loblaws and shopping malls. Hotel-inspired amenities with an 8,000sq ft outdoor terrace. Enjoy the gym and lounge on a patio without leaving your home. BBQs, 24/7 concierge, movie theatre, party room, guest suite and more. (id:60626)
Century 21 Atria Realty Inc.
301 - 3939 Duke Of York Boulevard
Mississauga, Ontario
Spacious 1+1 Condo in the Heart of Mississauga City Centre! Just steps from Square One and within walking distance to all major amenities, including grocery stores, City Hall, Celebration Square, YMCA, Sheridan College, Living Arts Centre, Central Library, and public transit. Enjoy easy access to the highway for added convenience. This bright and spacious unit features a large primary bedroom with his & hers closets, an ensuite washroom, and a walk-outto the balcony. The enclosed den with doors can comfortably be used as a second bedroom or home office. The building offers exceptional amenities, including a24-hour concierge, indoor pool, gym, party rooms, and more! (id:60626)
RE/MAX Real Estate Centre Inc.
110 Valley Ranch Road
Irishtown, New Brunswick
Welcome to 110 Valley Ranch Road, Irishtown, New Brunswick Nestled on over 2 acres of beautifully landscaped property, this impressive 3-bedroom, 2.5-bathroom home offers the perfect balance of privacy, comfort, and conveniencelocated just five minutes from Costco and close to schools and all major amenities. Designed with family living and entertaining in mind, the outdoor space features a resort-style setting complete with an above-ground pool, oversized patio, and a covered gazeboideal for hosting gatherings or relaxing in your own private retreat. The main level boasts a spacious eat-in kitchen equipped with modern stainless steel appliances, and a bright, inviting living room with cathedral ceilings and a mini-split heat pump for year-round comfort. An attached garage provides added convenience and storage. The lower level offers a generously sized family room with its own mini-split system, making it a perfect space for movie nights, playrooms, or a home office. Upstairs, the primary bedroom includes a 3-piece ensuite, while two additional bedrooms and a full 4-piece bathroom complete the upper floor. Whether youre looking for room to grow or space to entertain, this property offers it all. Dont miss this exceptional opportunityschedule your private viewing today. (id:60626)
RE/MAX Quality Real Estate Inc.
255 Provost Lane
Fergus, Ontario
Location, location, location. Attention all 1st time Buyers, Investors and Developers. This 3 bedroom, 1.5-storey home, offers a layout full of character and functionality. Set on a wide lot with endless potential for outdoor living, gardening, or future expansion. Located in a family-friendly neighborhood in downtown Fergus, youll love being just steps from schools, shops, restaurants and all the amenities of downtown. Inside, the home features a bright and welcoming main level with a well-sized living area, kitchen, dining room and convenient main-floor bedrooms. The upper level offers additional space, perfect for hobbies and your home office. Don't miss out on this amazing opportunity. (id:60626)
Keller Williams Home Group Realty
248 Applewood Drive Se
Calgary, Alberta
Welcome to Applewood, this cherished 4 level-split home offers exceptional space, flexibility, and comfort for a growing household. With 4 bedrooms plus 3 full bathrooms there's room for everyone. This home features beautiful hardwood floors on main and upper level. The primary bedroom features a full 4pc ensuite, plus a walk-in closet. Vaulted ceilings on the main level create a bright, airy feel, while the layout offers two large living areas: a living room, and a recreation room—ideal for everything from quiet evenings to lively gatherings. The large foyer and an oversized dining area make hosting a breeze, while the central laundry room, double attached garage add to everyday practicality. The first lower level is the heart of cozy living, with a warm family room, an additional bedroom, and a full bathroom. From here, double doors lead directly to the backyard, seamlessly blending indoor and outdoor living—perfect for summer BBQs, playdates, or quiet evenings under the stars. The generous yard includes a concrete patio, plus direct access to a rear lane, all just steps away from a park with a playground! New furnace was installed last year, and the garage doors were replaced two years ago. Extended concrete driveway adds more space for your parking needs. Applewood is one of the city's best-kept secrets, offering parks, tennis courts, a community centre, ice rink and shopping plus quick access to Stoney Trail and its extensive walking and biking path system. Don't miss this exceptional opportunity! (id:60626)
RE/MAX Real Estate (Mountain View)
702 615 Belmont Street
New Westminster, British Columbia
RARELY AVAILABLE! Bright & spacious, 916 sq ft, fully updated 1 Bed & 1 Bath with generous ~574 square ft walk out sunny patio, perfect for entertaining, gardening or lounging. Tastefully renovated with SS appliances, newer kitchen counters, cabinets, sink, newer laminate flooring, updated light fixtures & renovated bath with heated tile flooring. Shared laundry right outside the suite door! Sweeping SouthEast facing views of the mountains, city & Fraser river from your private patio! Well maintained strata with modernized elevators, updated plumbing, newer exterior paint, Guest Suite, meeting room & communal rooftop deck. 1 Parking & 1 Locker included. Rentals allowed & cats (no dogs). Flexible completion dates. GREAT UPTOWN LOCATION! (id:60626)
RE/MAX All Points Realty
10 Dayspring Circle Unit# 701
Brampton, Ontario
Discover This Stunning Unit 701 At 10 Dayspring Circle, Brampton Proudly Offered For The First Time. This Beautifully Maintained And Spacious 2+1 Bedroom, 2 Bathroom Corner Suite Offers 1,296 Sq. Ft. Of Elegant, Open-Concept Living (As Per MPAC), Complete With Two Underground Parking Spaces And A Storage Locker. Thoughtfully Designed With An Abundance Of Natural Light, This Stunning Unit Features Two Walkouts To A Large Wrap-Around Balcony Showcasing Sweeping, Unobstructed Views Of The Claireville Conservation Area And City Skyline. The Functional Layout Includes A Generous Living And Dining Area, A Modern Kitchen, A Private In-Suite Laundry Room, A Mirrored Double Closet In The Foyer, And A Linen Closet For Added Convenience. Both The Living Room And Primary Bedroom Provide Direct Access To The Balcony, Creating A Seamless Indoor-Outdoor Living Experience. Ideally Located Near Highways 427, 407, And Pearson International Airport, This Well-Managed Condominium Community Offers Exceptional Amenities, Including A Private Car Wash, Fitness Centre, Games Room, Craft Room, Library, And A Beautifully Appointed Party Room. This Is A Rare Opportunity To Own A Bright, Corner Unit In A Peaceful And Established Neighborhood That Blends Natural Surroundings With Everyday Convenience.. (id:60626)
Royal LePage Flower City Realty
1544 Albert Street
Regina, Saskatchewan
Former Flaman Fitness building (6035 sq. ft.) located two blocks north of the Regina downtown central business district on the west side of Albert Street between Dewdney Avenue to the north and 9th Avenue to the south. Albert Street is one of the main traffic arteries in Regina. The neighbourhood is commercial in character. Poured concrete basement walls and slab floor, main floor is poured concrete slab on grade. Concrete block with metal cladding with stucco in the front of the building. entire roof has been replaced in June 2025 and now comes with a brand new 10 year warranty, Windows Dual glaze metal frame, Heating/Cooling Retail Area Rooftop HVAC unit, Warehouse Floor mounted, natural gas, forced air furnace with air conditioning, Electrical is 200 amp. The main floor is Open with and divided in half by a wall with openings, rear storage area, 2 piece washroom, coffee bar with sink. Carpet tile, gyproc and concrete block walls, T-bar ceiling with fluorescent lighting. (id:60626)
RE/MAX Revolution Realty
225 Chinook Gate Park Sw
Airdrie, Alberta
Stylish & Spacious Home in Chinook Gate – Prime Location & Incredible Value!!!! Discover this affordable gem in the heart of Chinook Gate—just two blocks from an amazing playground and within walking distance to the future school site! This beautifully maintained and fully developed 4 bedroom 3 1/2 bathroom duplex offers the comfort and space of a detached home, without the price tag.Step inside to a bright, open-concept main floor, flooded with natural light from large windows. The spacious front family room flows seamlessly into the gourmet kitchen, featuring ceiling-height white cabinets, upgraded stainless steel appliances (including a built-in microwave and slide-in range), a walk-in corner pantry, and an oversized island—perfect for prep or entertaining. The dining area easily accommodates a table for eight, while a tucked-away half bath offers convenience without compromising flow. The built in shelving/storage in the front entry closet will help keep things organized!Patio doors off the kitchen lead to a fully fenced backyard with a thoughtfully crafted deck, privacy wall, and stylish railings. The yard is beautifully landscaped with a path to the double detached, insulated garage—say goodbye to winter scraping!Upstairs, the generous primary suite offers a walk-in closet with built-ins shelving and a luxurious ensuite with dual sinks, a 5' shower, and separate toilet room. Two additional bedrooms (one with built in shelving in the closet), a full bathroom, a bonus room, and a convenient upstairs laundry complete the upper level.The separate side entrance opens to the fully finished basement—featuring a fourth bedroom, full bathroom, and a huge rec room ideal for a home gym, theatre, or office space.This inviting home is walking distance to schools (including the nearby high school), Chinook Winds Park, restaurants, shopping, and quick access to Hwy 2. You’ll love living in this vibrant, newer community. Don’t miss out—schedule your private showing to day! (id:60626)
RE/MAX House Of Real Estate

