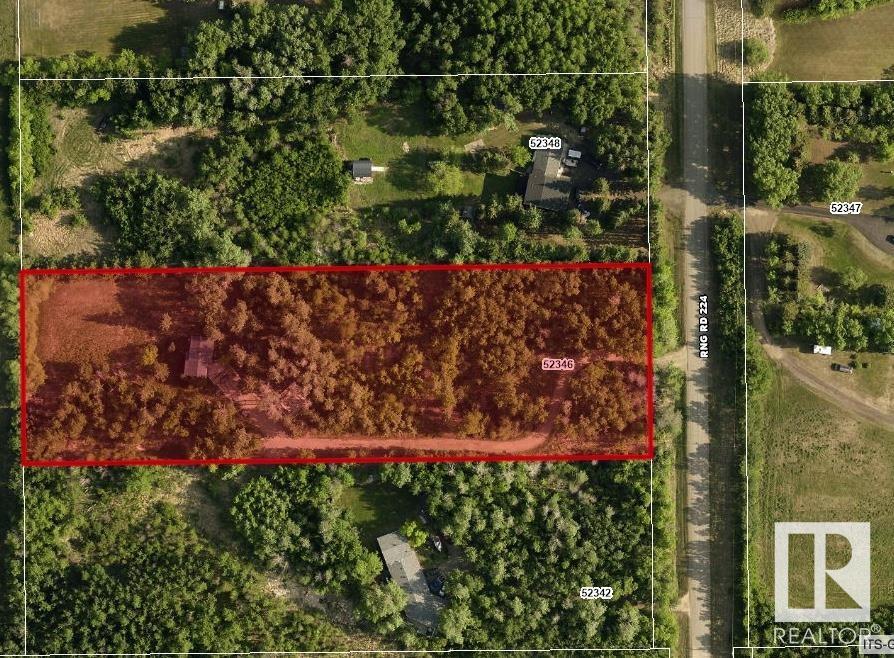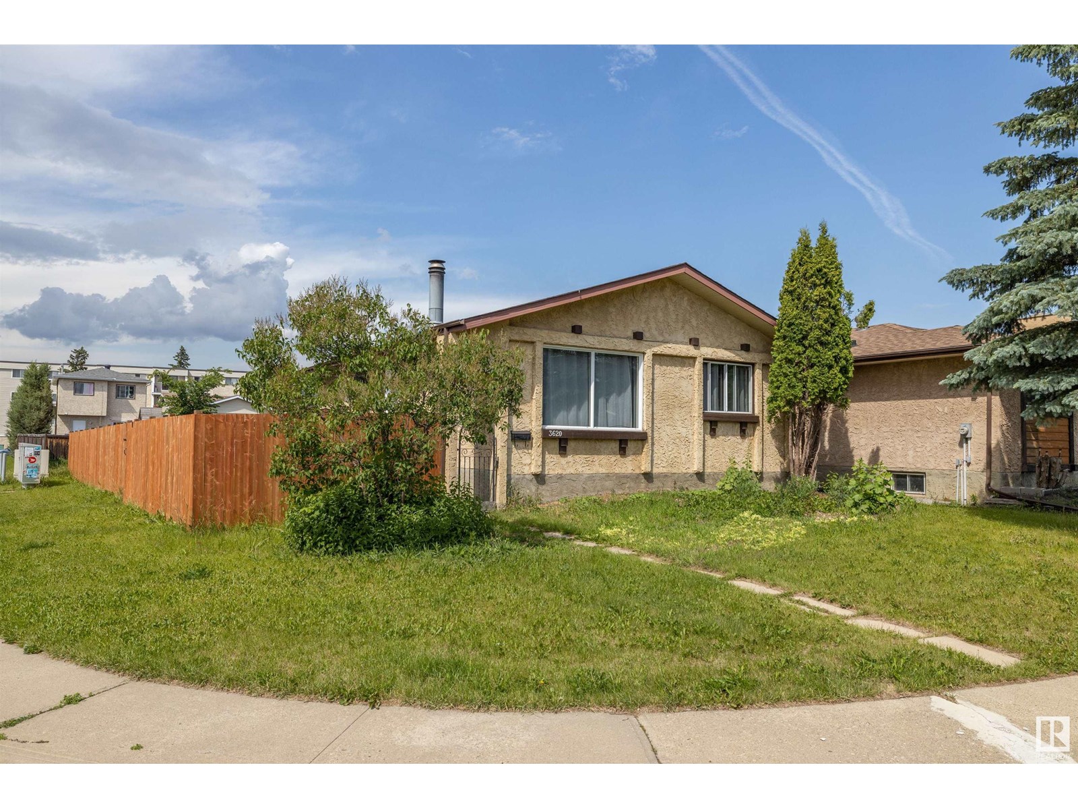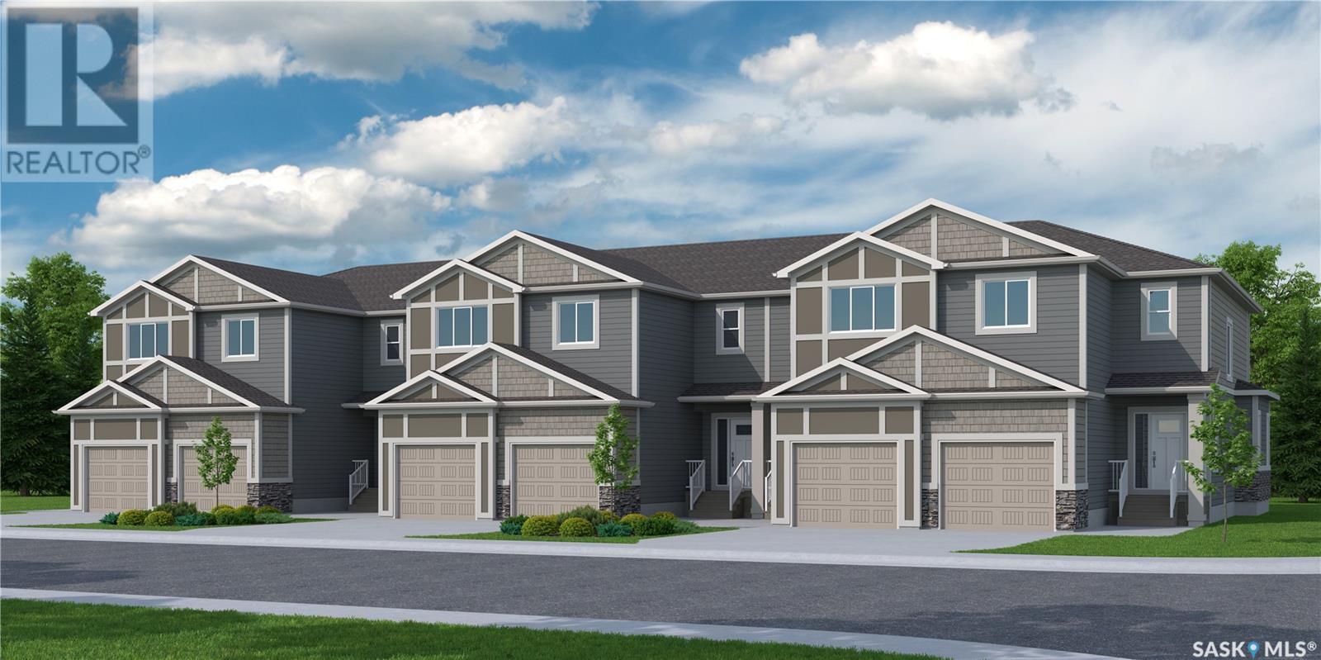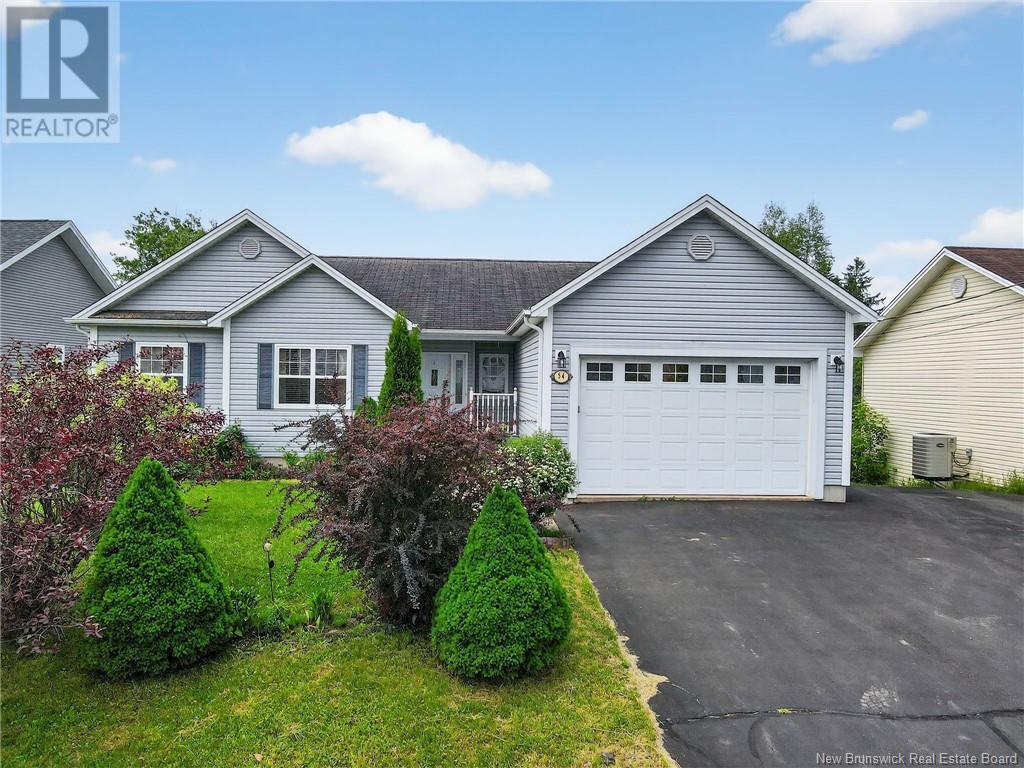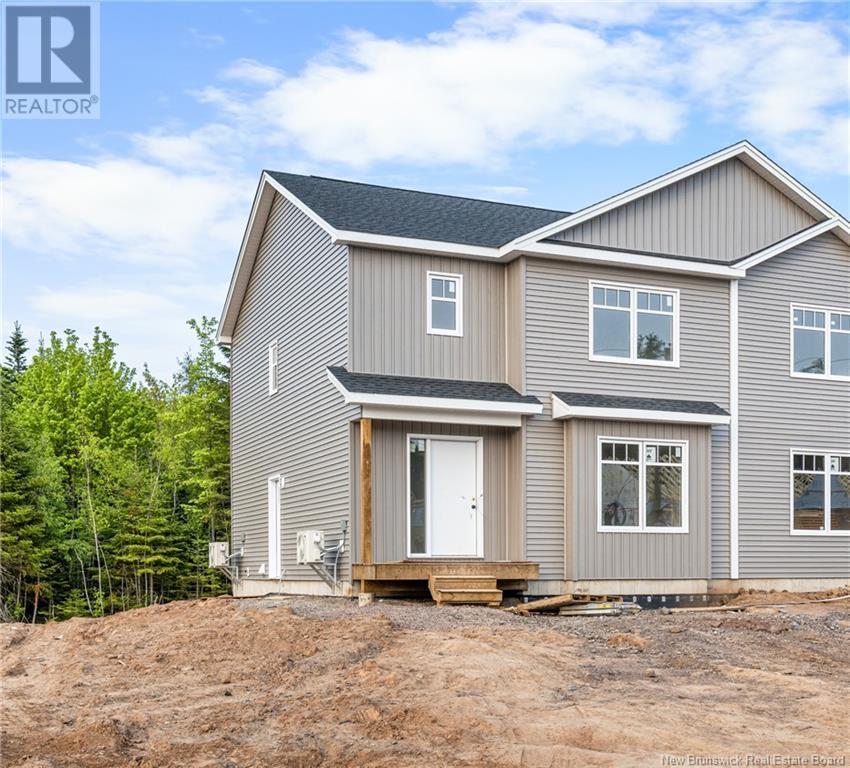320 - 501 St Clair Avenue W
Toronto, Ontario
571 Sq Ft 1 Bedroom At The Rise Condos. Floor Plan Is Attached. Balcony With Gas Bbq Hookup. 9 Foot Ceilings. Located In A Vibrant Neighbourhood, Steps To Subway, Park, Shopping, Restaurants, Farmer's Market. 24 Hour Concierge, Roof Top Deck With Infinity Pool And Bbq For Entertaining, Gym, Sauna, Party Room, Screening Room. (id:60626)
RE/MAX Premier Inc.
112 Edward Street
London South, Ontario
Attention investors and first time home buyers!! Welcome to 112 Edward St. Located in a highly sought-after neighbourhood, this charming home features 3 bedrooms and 2 bathrooms. Just a short walk to Worltey Village, local shops, and popular restaurants. It offers both comfort and convenience in one of Londons most desirable locations. The durable metal roof offers peace of mind and low maintenance for years to come, along with a fully fenced in yard which is perfect for outdoor privacy and entertaining. Don't miss this great opportunity. Book your private showing today. (id:60626)
The Realty Firm Inc.
170 Longview Island
Beckwith, Ontario
Have you ever dreamed of owning a cottage, a retreat where you can host fabulous summer get-togethers for family and friends? Create your very own legacy for your family and let the multi-generational memories begin... this summer! Imagine swimming and kayaking on this beautiful lake.... This is more than just a "cottage", it is an oasis. Situated on Mississippi Lake, 10 minutes from Carleton Place, is this stunning 2 bedroom summer home. A deeded launch area (just off of 9th Line Road, # 2862) is where you can park your vehicle, go to your boat slip and take a 2 minute boat ride to Longview Island, where this cottage is one of only eight on the island. This residence is pristine, and even provides an additional bedroom in a bunkhouse for additional guests. A beautiful front deck overlooks the lake and will be the spot you undoubtedly choose to sit and enjoy both the warmth of the morning sun and your first cup of coffee. The interior is meticulous. An open concept kitchen-living room offers a significant amount of space which hosts a cozy wood burning stove for the chilly times, a decent amount of cupboards, a breakfast nook w/stools. Also featured is a 3 pc. bathroom, a large family room-dining room (just off of the kitchen). A back deck will be another favourite haunt you will land on, as the summer sun shifts throughout the day, or perhaps the gazebo ?? SO many features. Let's not forget the firepit too! Other mentionables would be an additional storage shed AND the bunkhouse that is divided into two - offering a workplace-shed and additional sleeping quarters and raised flower beds. There is an association fee of $200 per year to maintain the parking & launch area (maintenance and snow removal). Centrally located only 20 minutes from Ottawa. (id:60626)
Royal LePage Proalliance Realty
52346 Rge Rd 224
Rural Strathcona County, Alberta
Location location location only minutes to Sherwood Park just south of Wye Road on Range Road 224 3 acres treed private lot ready to build on nice flat land Note: some of the lands are protected by a wetland zoning the building area will be determined by engineers that study is underway (id:60626)
Maxwell Devonshire Realty
2901, 211 13 Avenue Se
Calgary, Alberta
Located way, way up on the 29th floor of NUERA, this sub-penthouse offers sweeping views to the south along with soaring 10ft ceilings to go with floor to ceiling windows. In addition to the magnificent perch, homes on these upper levels are very quiet with only 6 units per floor as well as providing the owner a prime titled parking on P1 with an extra wide stall. Inside the spacious unit you have a very functional and attractive kitchen with updated stainless appliances, loads of granite counter top and storage space in the maple cabinets. Porcelain tile floors adorn the floors and run through the entry, kitchen, bathroom and living areas. Each of the two generous bedrooms enjoy large windows and warmly carpeted floors. The primary suite has a substantial walk-in closet, and an ensuite complete with a separate 10mm glass tiled shower, swirl pool bath and granite counters. The secondary bath also sports a large 10mm glass and tile shower, vessel sink and granite counters. In suite stacked laundry is a must as are the contemporary blinds to darken the windows in the times that is required. Your modest $670 per month condo fee includes the normal condo necessities plus an amazing owner’s gym, outdoor courtyard, a huge bicycle storage area that is second to none (subject to small additional annual fee), daytime concierge service, an assigned storage unit, and a clean, attractive, secured and well-maintained building you can be proud of. The shops and restaurants of the east Beltline, BMO Centre, Saddledome and the rest of Stampede Park are all right there in convenient walking distance with the new 17th Ave entrance. The recently modified and much approved Stampede LRT Station could not be handier. All of this is really an outstanding package and can now be yours. Come and see for yourself today! (id:60626)
Coldwell Banker Home Smart Real Estate
2108 - 20 Meadowglen Place
Toronto, Ontario
Welcome to ME 2 Condos! Stylish 1+1 Bedroom, 2 Bathroom Suite with Parking and 2 Lockers on the 21st Floor! This beautifully designed unit offers the perfect blend of comfort, function, and urban style. Step into a bright, open-concept living space featuring modern finishes throughout. The spacious living room walks out to a private balcony with city views facing Downtown Toronto and Markham Road. Ideal for morning coffee or relaxing evenings. The primary bedroom serves as a tranquil retreat, complete with a private 4-piece ensuite and expansive floor-to-ceiling windows. Wake up to panoramic city views from the comfort of your bed! An ideal blend of luxury, comfort, and privacy. The separate den offers versatile functionality! Ideal for a home office, reading nook, or additional living space. A single bed fits comfortably, making it a flexible option for guests or extended stays. Enjoy resort-style living with a Miami-inspired rooftop terrace featuring a pool, BBQ stations, and multiple relaxation areas. Residents have access to the exclusive ME 2 Club, offering a sports lounge, billiards, games room, yoga and fitness studio, party and dining rooms, guest suites, and even a private theatre. In the winter, the on-site pond transforms into a skating rink.Ideally located near Hwy 401, public transit, U of T Scarborough, Centennial College, shopping, and parks! Seller is willing to leave the furniture upon buyers request. This move-in-ready condo truly has it all. Experience modern city living at its finest! (id:60626)
One Percent Realty Ltd.
3620 42a Ave Nw
Edmonton, Alberta
Welcome to this beautiful bungalow CORNER LOT (54.3X110.4) offering 5 bedrooms with SEPARATE KITCHEN & SEPARATE ENTRANCE nestled in KINISKI GARDENS community.It has 3 bedrooms on the main level with full washroom & laundry.The finished basement comes with two bedrooms, a second living room, a full washroom, laundry, new kitchen, new flooring, new lighting.With a new fence and roof (2023), this property is move-in ready! It has oversized double detached garage. The opportunities are indeed endless for the investor or first time home buyer. Situated on a quiet street, you will have plenty of space for the kids to play and a large patio for all your summer BBQs. Situated just steps from ravine trails, parks, schools, shopping, and public transit, this property combines function, comfort, and an unbeatable location. A wonderful opportunity to own a versatile home in a well-established neighbourhood. (id:60626)
Maxwell Polaris
536 Myles Heidt Manor
Saskatoon, Saskatchewan
2024/2025 Builder of the Year – Ehrenburg Homes! New Townhomes in Aspen Ridge – Quality. Style. Value. Discover your dream home in this exciting new Aspen Ridge townhome project by Ehrenburg Homes. Proven floorplans ranging from 1517–1530 sq. ft., A well designed thoughtful layout with high-end finishes throughout. Main Floor Highlights: • Durable Hydro Plank wide flooring throughout • Open concept layout for a fresh, modern vibe • Superior custom cabinetry with quartz countertops • Sit-up island and spacious dining area • High-quality closet shelving in every room Upper Level Features: • 3 comfortable bedrooms • BONUS ROOM – perfect second livingroom • 4-piece main bathroom • Convenient upper-level laundry • Spacious primary bedroom with walk-in closet and stunning 4-piece ensuite featuring dual sinks Additional Features: • Triple-pane windows, high-efficiency furnace, heat recovery ventilation system • Central vac rough-in • Attached garage with concrete driveway & sidewalks • Landscaped front yard + back patio included • Basement is framed, insulated, and ready for development • Saskatchewan New Home Warranty enrolled • PST & GST included in price (rebate to builder) • Finishing colors may vary by unit Don’t miss your chance to own one of these beautifully crafted homes in one of Saskatoon’s most sought-after communities. Ehrenburg Homes is the 2025 Builder of the Year! Call today to see why! (id:60626)
Realty Executives Saskatoon
58 Romy Crescent
Thorold, Ontario
Welcome to this inviting 3-bedroom, 2-bathroom townhouse, offering the perfect blend of comfort and convenience. Nestled in a desirable neighbourhood, this two-storey home boasts a thoughtfully designed layout ideal for families, professionals, or investors. Step into a spacious and bright living room, complete with a cozy wood burning fireplace, perfect for chilly evenings. The large kitchen provides ample counter space and storage, while the separate dining area is perfect for gatherings. Sliding patio doors lead to a private backyard, offering a serene outdoor retreat for relaxation or entertaining. Upstairs, you’ll find three generously sized bedrooms, each filled with natural light. The partially finished basement provides additional living space, ready for your personal touch-whether it’s a home office, gym, or recreation room. An attached garage ensures convenience and extra storage. Don’t miss this fantastic opportunity to own a beautiful, well-maintained townhouse in a great location. (id:60626)
Royal LePage Burloak Real Estate Services
54 Larsen Lane
Salisbury, New Brunswick
Welcome to this lovingly maintained, one-owner home in a desirable Salisbury neighbourhood - where comfort, space, and privacy all come together beautifully. Step into the inviting foyer and immediately feel at home. The spacious family room is flooded with natural light from the large window overlooking the stunning, private backyard. Just off the kitchen, the dining area features patio doors that lead to a rear deck, perfect for relaxing or evening BBQs. The kitchen is a standout with beautiful cabinetry, a central island, and sleek stainless steel appliances. Convenient access to the attached garage is located just off the kitchen, making everyday life a little easier. Down the hall, youll find three generously sized bedrooms, including a large primary. The entire home is climate controlled, offering year-round comfort with efficient heating and cooling. The finished walk-out basement adds even more living space, featuring a cozy family room with a wood stove, a fourth bedroom, and a half bath with laundry. Youll also love the lower-level garage it is ideal for a workshop, lawn equipment, toys, or extra storage. Generator-ready and the private backyard offers a peaceful retreat just minutes from everything Salisbury has to offer. Looking for function, flexibility, and a fantastic location? This one checks all the boxes. Book your private showing today! (id:60626)
Brunswick Royal Realty Inc.
107 Beau Domaine
Dieppe, New Brunswick
Finished New Build - Discover your dream home at 107 Beau Domaine in Dieppe. Forget long waits! This stunning semi-detached property is newly built and ready for end of July. Ideally situated on Beau Domaine street, enjoy unparalleled convenience: a short walk to École Anna Malenfant, plus easy access to major highways, the airport, daycares, walking trails, and abundant amenities. The main floor offers a bright, open-concept layout featuring a living room, dining area, and kitchen perfect for modern living. Includes Kitchen Appliances (Fridge, Stove, Dishwasher). Upstairs, a thoughtful layout provides a full bathroom, two additional bedrooms, a convenient laundry area, and a luxurious primary suite with a walk-in closet and ensuite. The fully finished lower level boasts a separate side entrance, a family room with a coffee bar, a fourth bedroom with a closet, and a full bathroom. (Washer, Dryer, Fridge included in Basement Area). Includes a mini-split heat pump, paved driveway, and landscaping. Total of 6 Appliances Included! Enjoy peace of mind with an 8-year LUX new home warranty. HST rebate assigned to the vendor. This is your chance to own a brand-new home with a rapid move-in timeline. Call now for details! (id:60626)
Exit Realty Associates
253032 Township Road 244
Rural Wheatland County, Alberta
RARE 7.09-ACRE PARCEL just minutes from the City of Strathmore! Zoned AG – Agricultural General, this incredible property offers a perfect blend of privacy, open space, and natural beauty. Enjoy stunning views of the golf course just across the road, while the drilled well and natural pond on the property add to its charm and self-sufficiency. Whether you're looking to build your dream home, start a hobby farm, or invest in future potential, this lot offers endless possibilities. Peaceful rural living with easy access to urban amenities—don’t miss this opportunity! (id:60626)
Real Broker




