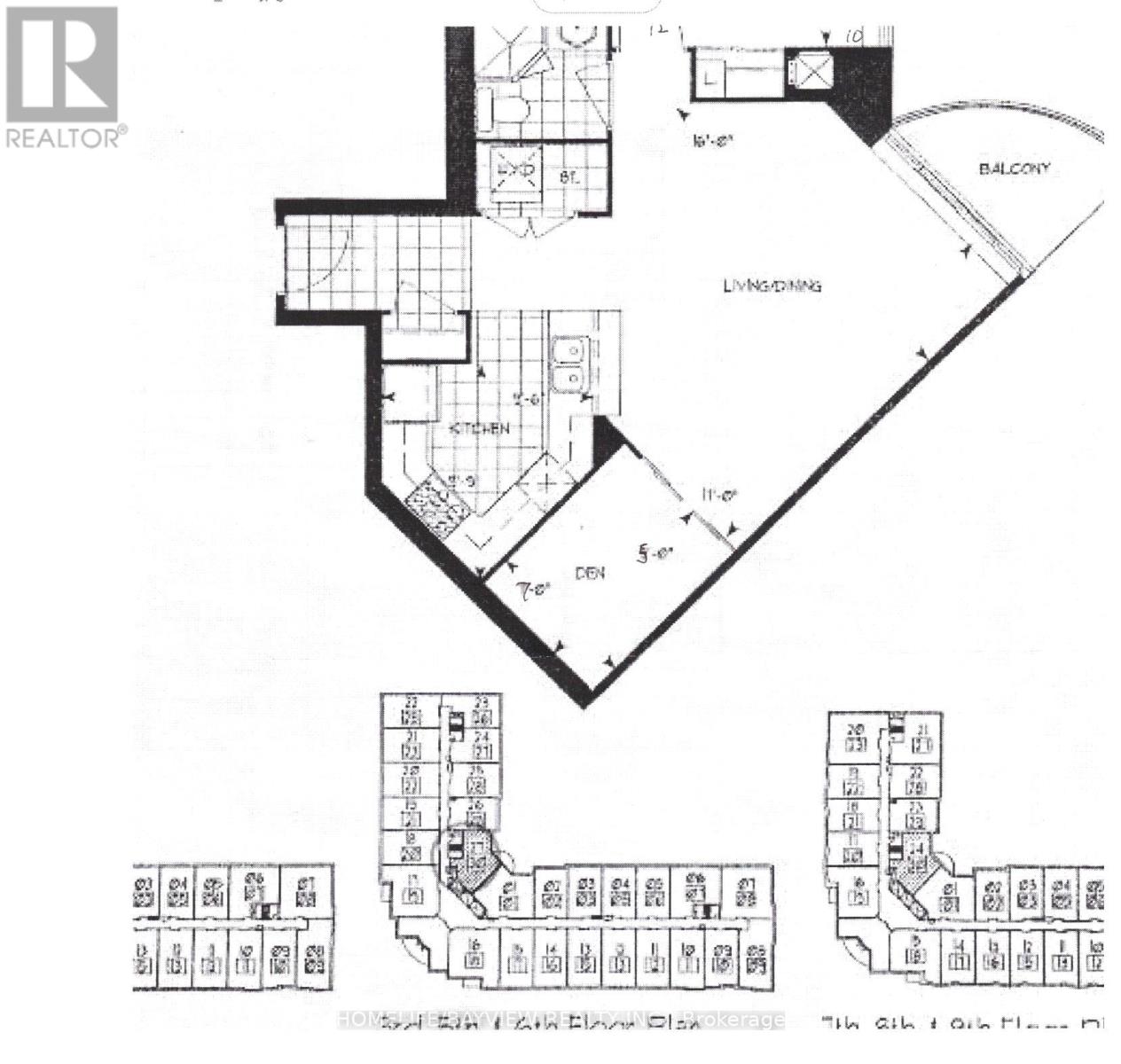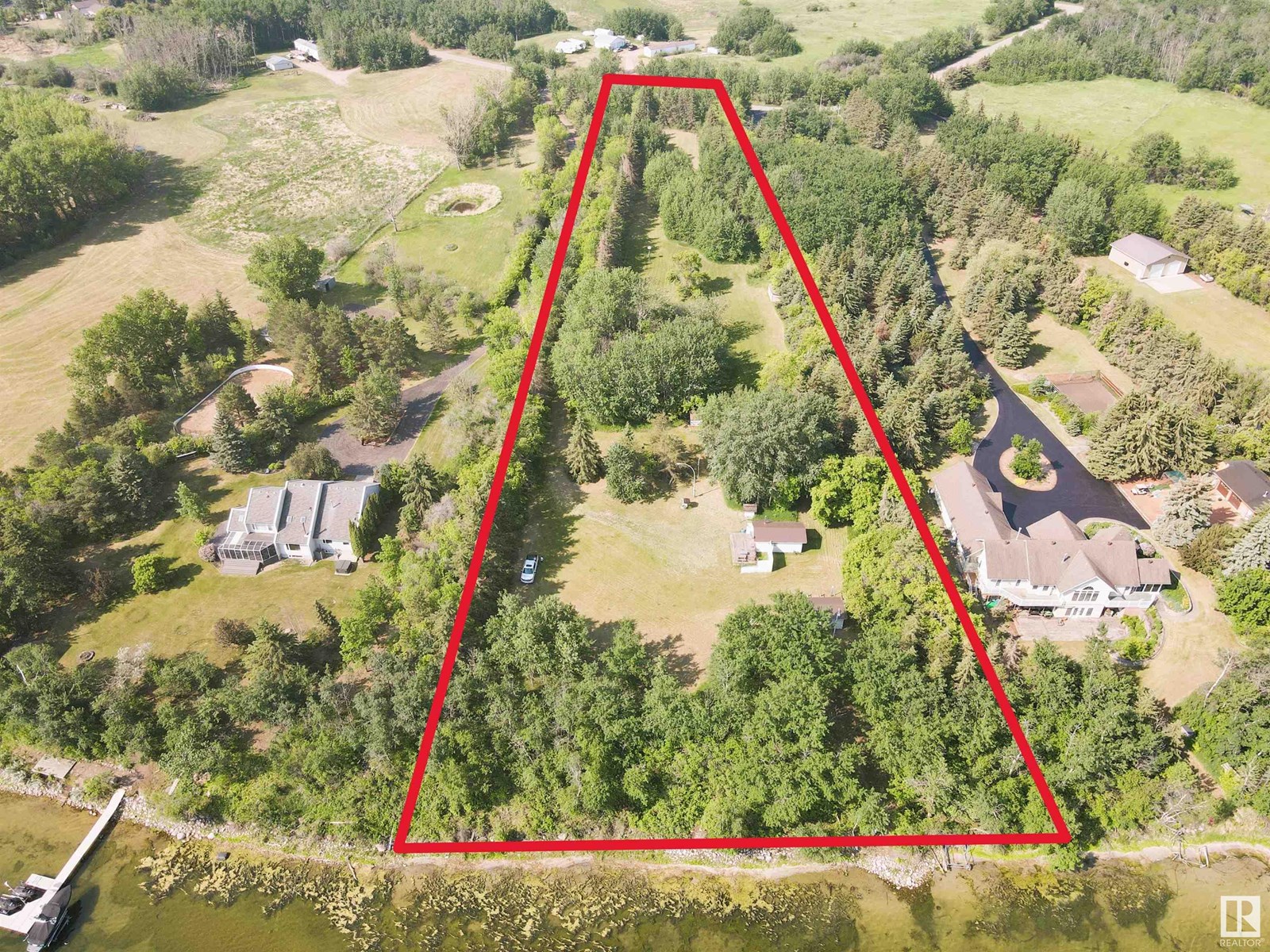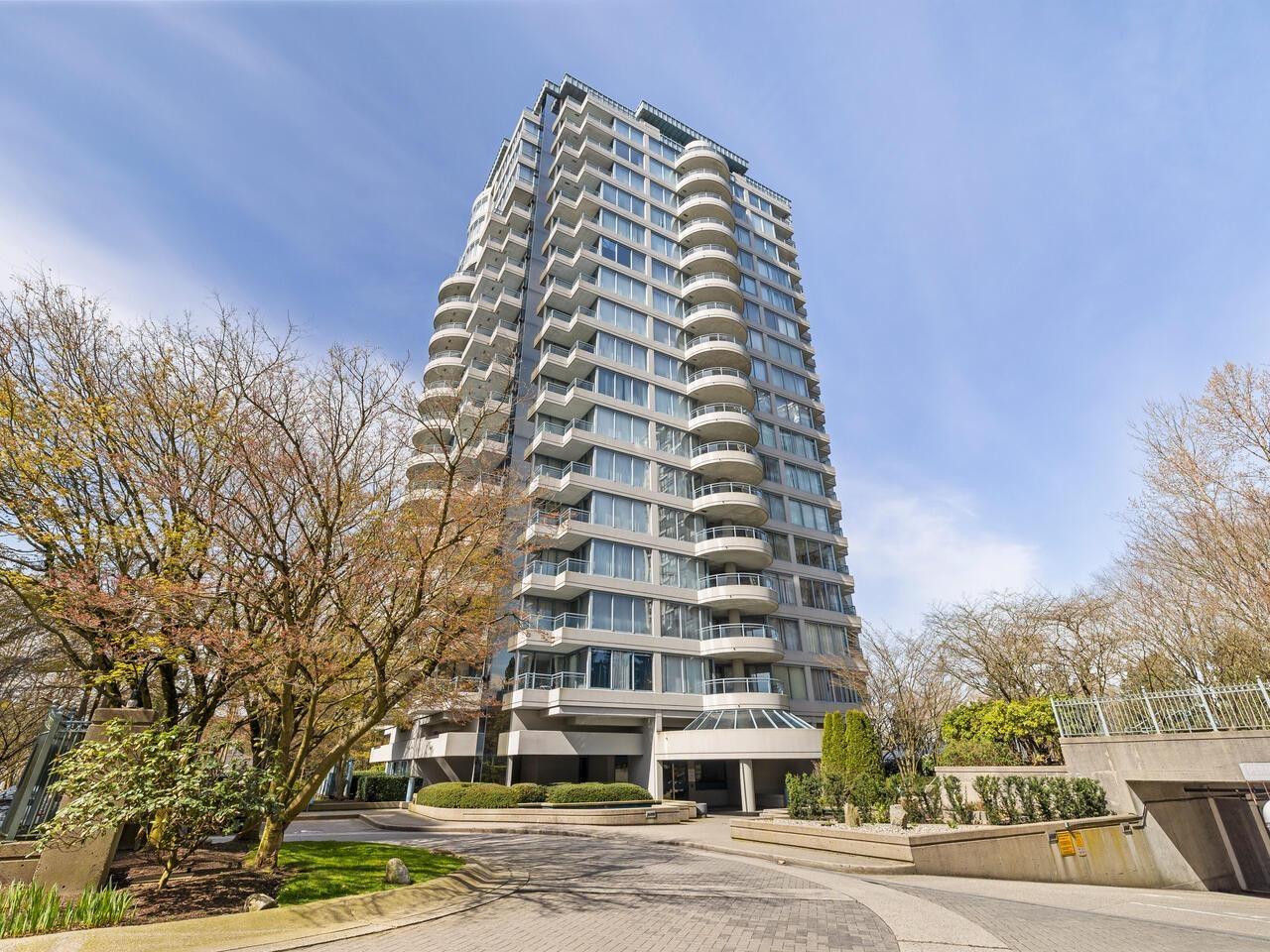530 - 2020 Mcnicoll Avenue
Toronto, Ontario
Welcome To Mon Sheong Court Life Lease Private Residence, Scarborough. Resident Must Be 55+. Spacious 820 Sq. Ft. (as per Builder Floor Plan).Freshly Painted. Walk Out to the BALCONY from the Living Room. Open Concept Layout. Bright & Clean. Move-In Condition. This Spacious 1+1 Bedroom Layout has 2 Bathrooms, Bath Grab Bars, Storage, and One Locker (#C82): 24-Hour Security Guard & Emergency Alarm. Amenities. Activities Include: Mahjong, Card Room, Ping Pong, Karaoke, Hair Salon, Cafeteria, Pharmacy, Library, Gym, and Visitor Parking. Other Referral Services:- Shuttle Bus To Grocery Shopping (once a week), Meal Delivery Service, & Applying for Nursing Home. Steps to TTC, Shopping, and Restaurants. Maintenance Fee of $963.33 per Month, Including Heat, Hydro, Water, Property Tax, Cable TV and INTERNET. (id:60626)
Homelife/bayview Realty Inc.
405, 135 Belmont Passage Sw
Calgary, Alberta
Welcome to this beautiful brand-new 4-bedroom townhome located in the desirable community of Belmont! Designed for modern living, this home features a bright and open floor plan with well-appointed bathrooms and thoughtful touches throughout.On the ground level, you'll find a versatile bedroom that’s perfect as a guest room, home office, or private workspace, and access to your double attached garage. Step up to the main level where you'll find a bright and airy living space that seamlessly connects to a large balcony—perfect for morning coffee, entertaining or evening relaxation. The modern kitchen overlooks the dining and living areas, creating an inviting space for entertaining and cooking. Upstairs, you'll find three bedrooms, including a primary retreat, with laundry conveniently located just across the hall—perfect for busy family life. The double attached garage provides secure parking and shelter from Calgary’s winter weather.Belmont is a vibrant, family-friendly community with quick access to Stoney Trail and Macleod Trail, making commuting simple. Surrounded by parks, scenic walking trails, and nearby shopping and dining, Belmont offers the perfect blend of urban convenience and peaceful suburban charm.This is the perfect place to call home—don’t miss out! (id:60626)
Real Broker
8457 Squilax-Anglemont Road
St. Ives, British Columbia
Discover a rare chance to create your dream retreat in the picturesque community of St. Ives! This property comes with a valuable waterfront easement, a license to occupy, and approved house plans and septic design, making it an ideal canvas for your vision. There is a trail behind the property to your very own waterfall via the license to occupy. With the license to occupy you get access to the creek, which you can use domestically. Here is the perfect opportunity to have waterfront access without the hefty price tag! (id:60626)
Century 21 Lakeside Realty Ltd.
91 Caruso Street
Coniston, Ontario
Welcome Home! Nestled in one of the city’s most desirable neighbourhoods, this charming 4-bedroom, 2-bath home offers comfort, space, and a lifestyle you’ll love. Step inside to discover a bright and inviting layout featuring a large family room perfect for cozy movie nights or entertaining. The main floor showcases a mix of tile and gleaming hardwood floors, while the finished basement adds even more living space—ideal for a rec room, home office, or teen hangout. All four bedrooms offer great sized closets. Downstairs, you’ll also find a cold cellar, previously used as a wine-making room by the original (and only!) owner and a work shop. Enjoy the convenience of an attached garage, plus a bonus shed for extra storage. The private backyard is your own little oasis—perfect for BBQs, quiet evenings, and soaking up the sunshine. Located on a quiet street in a sought-after area with great schools and a strong sense of community, this home is a true gem that doesn’t come around often! (id:60626)
Century 21 Integrity
2246 Newcombe Drive
Estevan, Saskatchewan
LOCATION LOCATION LOCATION! This is the one you have been waiting for. This beautiful 4 level split home is perfect for your growing family as it backs the park and is in immaculate condition. You enter the home into the impressive sunken living room with vaulted ceilings, a skylight and large windows that drench the room with loads of light. The kitchen is well laid out with loads of oak cabinetry (several pull outs), ample counter space and is open to the spacious dining room with direct access to the deck through garden doors. The top level houses a large master bedroom with walk in closet and its own access to the roomy 4 piece bathroom that includes its own skylight, large soaking tub and shower. The second and third bright, spacious bedrooms and the laundry completes this level. A few steps down from the dining room you are greeted with a comfortable family room with gas burning fireplace, stunning hardwood flooring and garden doors to the lower level of your deck as well as another 3 piece bathroom and access to your large double car garage. The lowest level includes a huge bonus room, utility and storage room. The back yard is the real star of the show with a stunning layout, perennials, a fire pit area and so much more!!! Call today for more details! (id:60626)
Royal LePage Dream Realty
#7 46328 Twp Rd 612
Rural Bonnyville M.d., Alberta
A truly one-of-a-kind 3.67-acre lakefront retreat on Moose Lake! Follow the enchanting 750’ private driveway as it leads to a mature, open clearing featuring a charming 3-season cabin and multiple versatile outbuildings. The main cabin offers 336 sq. ft. of cozy living space with water, power, and wood heat from a classic antique stove. A separate bunkhouse/bathhouse provides additional sleeping quarters, washroom facilities, and laundry services — perfect for accommodating guests or extended family. Additional outbuildings serve as excellent storage options and also feature power connections. Lake water hydrants are conveniently located throughout the property for easy access. Wander down to the lakefront, where you’ll find ample space for a future boat lift and dock installation. This exceptional property is ideal for families seeking a peaceful lakeside getaway or for anyone ready to build their executive dream home in a truly serene setting. Don’t miss this rare opportunity to own a piece of paradise. (id:60626)
Royal LePage Northern Lights Realty
203 13353 108 Avenue
Surrey, British Columbia
Very bright and exceptionally well-kept 1-bed + den (or 2nd bedroom) corner unit offers a generous layout with gas fireplace. Soak in natural light from 2 oversized balconies and floor-to-ceiling windows with SW exposure. Positioned on quiet side of the building, you'll enjoy privacy and peaceful living. Includes 2 side-by-side secured parking spots. Top-tier amenities include gym, pool, hot tub, sauna, party lounge, BBQ area, and resident caretaker. Centrally located across from Gateway SkyTrain with quick access to Surrey Central (City Hall, award-winning library, SFU, shops, and wide array of trendy cafés). Just 35 mins to downtown Vancouver. Perfect for rental investment or place to occupy. Don't miss out on this gem-book your showing now! (id:60626)
Keller Williams Ocean Realty Vancentral
605 - 219 Dundas Street E
Toronto, Ontario
In.De - Richmond Floor Plan - 1 Bedroom And 1 Full Bathroom 510 Sq Ft with South West views from open balcony- Freshly painted and move in ready - An Artistic Nod To Dundas East, Minutes From TMU, And A Short Walk From Dundas Square And All Its Sensory Wonders. In.De Has Been Designed To Meet The Needs Of New Generation Urban Condo Dwellers. Reflecting The Social Atmosphere Of The Neighbourhood, Its Interiors, Whether The Lobby Or Amenity Areas, It's Like A 'Social Hub' And Encourages A Sense Of Community. Prime Garden Centre Location Steps To Dundas Station, TMU, The Eaton Centre , & The Best Entertainment And Dining The City Has To Offer. (id:60626)
RE/MAX Urban Toronto Team Realty Inc.
1702 - 1480 Bayly Street
Pickering, Ontario
Welcome to Universal City One - where urban luxury meets unmatched convenience in the heart of Pickering! This stunning penthouse offers a spacious 1-bedroom + den layout, just steps from Pickering GO and a short stroll to Pickering Town Centre. Enjoy the ultimate walkable lifestyle with shopping, dining, groceries, a library, a cinema, and much more near by. Inside, the bright, open-concept design features a primary suite with a rare 3-piece ensuite and walk-in closet. The versatile den is perfect for a home office, nursery, or guest space. Resort-style living awaits with luxury amenities, pool, bbq area, gym, a grand lobby, and 24/7 concierge service. Experience the best of urban sophistication in this prime Pickering location! (id:60626)
Exp Realty
11532 170 Av Nw
Edmonton, Alberta
This premium Canossa residence perfectly combines coveted lakeside living with modern convenience. Upon entering, the open-concept layout immediately impresses with expansive views, where sunlight streams through floor-to-ceiling windows onto warm Newer LVP floors, creating an inviting ambiance. The thoughtfully designed kitchen features a marble-topped island and corner pantry, blending aesthetics with functionality. The primary suite boasts a luxurious soaking tub and walk-in closet, complemented by two sun-filled bedrooms sharing a 4pc bathroom. The finished basement includes a kitchenette, recreation area, bedroom and 4pc bathroom. Outside, the professionally landscaped backyard features an expansive lakeside deck, productive greenhouse and mature fruit trees - creating a private oasis for relaxation and gardening. Nestled in a peaceful neighborhood within walking distance to Walmart and with easy Henday access, this home offers the perfect blend of urban convenience and natural beauty. (id:60626)
Mozaic Realty Group
1923 Strathcona Terrace
Strathmore, Alberta
OPEN HOUSE SATURDAY JULY 19 12-2 PM. CHARMING 1230SQFT BUNGALOW with massive 24' by 26' DETACHED GARAGE! CLICK 3D for virtual walkthrough. MAIN FLOOR features spacious living room, white kitchen, and dining nook overlooking back yard. Primary bedroom with ensuite bathroom, two additional bedroom, and full bathroom complete this level. LOWER LEVEL is partially finished with rec room a bedroom framed in, and third bathroom. DOUBLE GARAGE is insulated, is 24' by 26', and features 10' high doors. Did we mention AC and $25K+ of recent updates? SUPERB BACK YARD with oversized deck, great street, and beautiful curb appeal. RECENT UPDATES - shingles (2025), siding garage & siding partial on house (2025), fridge (2024), stove & dishwasher (2019), new furnace motor (2025), washer/dryer (2018), vinyl flooring & new baseboards (2021), AC (2020), toilets (2023) (id:60626)
Cir Realty
235 Small Gains Road
Arcadia, Nova Scotia
Your Country Escape Just Minutes from Town 235 Small Gains Road Discover the perfect balance of tranquility and convenience at this exceptional 11-acre property, located less than 5 minutes from town. Tucked away in a peaceful, private setting, this beautifully maintained 4-bedroom, 2-bath home is ideal for nature lovers, hobby farmers, or anyone craving space and serenity. Step inside to find a spacious and welcoming main level, featuring stunning log construction, a large living room, and a cozy office or den (5th bedroom!) with in-floor heating. The upper level, built with traditional construction, offers additional comfort and functionality for family living. A generous walk-in pantry adds convenience to the kitchen, and a negotiable hot tub brings a touch of luxury to your everyday. Outside, enjoy the freedom of your own trailsperfect for walking or 4-wheelingand reap the rewards of raised garden beds and mature landscaping filled with apples, blueberries, raspberries, and blackberries. White cedar fencing surrounds the property, and a two-storey garage provides plenty of storage or workshop space. A generator panel ensures peace of mind year-round. Whether youre entertaining, relaxing, or exploring, this property offers the lifestyle youve been dreaming ofprivate, peaceful, and perfectly located. (id:60626)
Modern Realty














