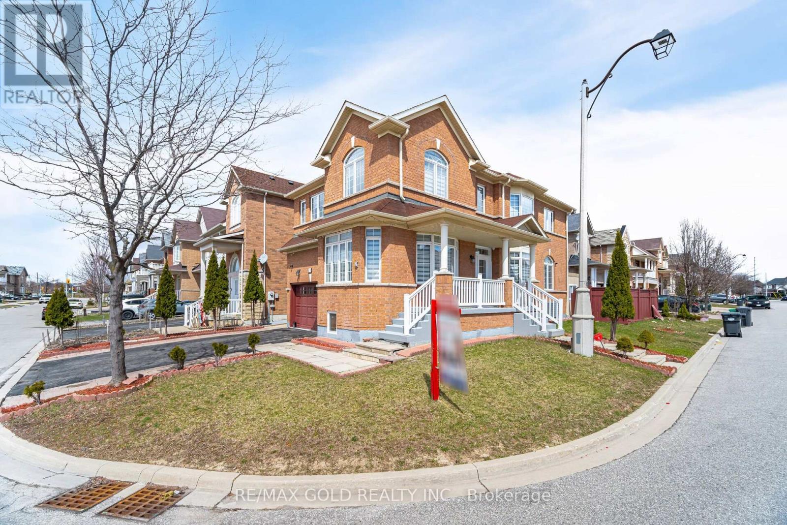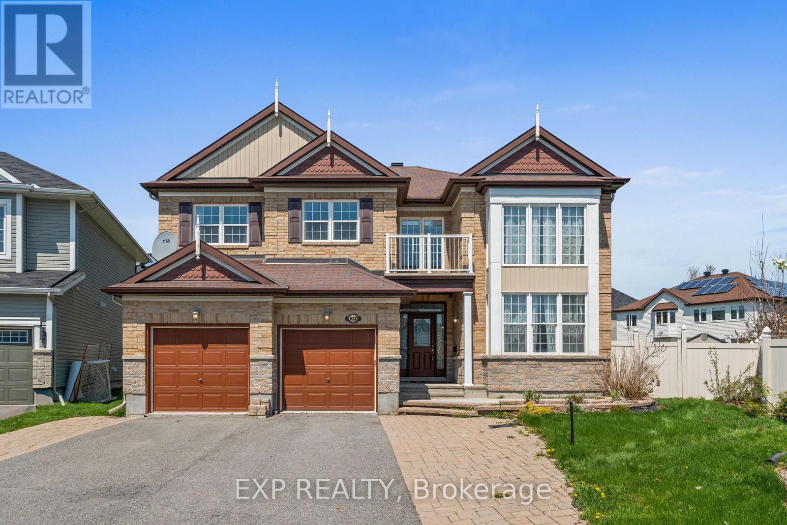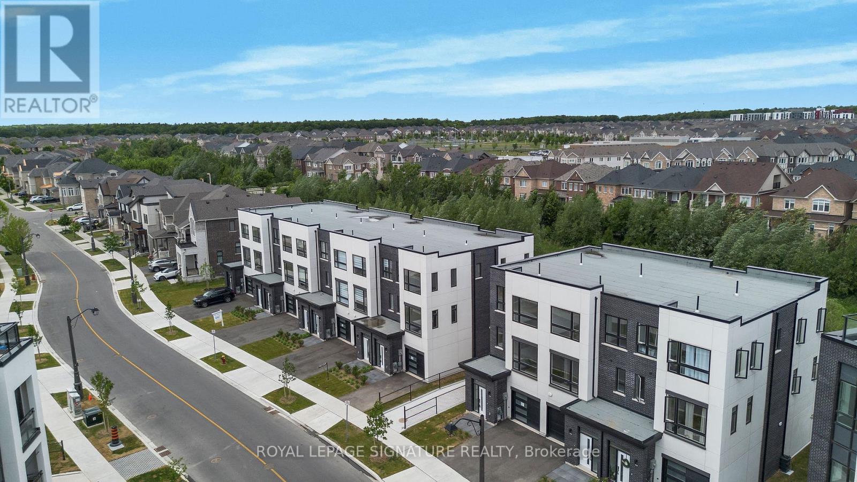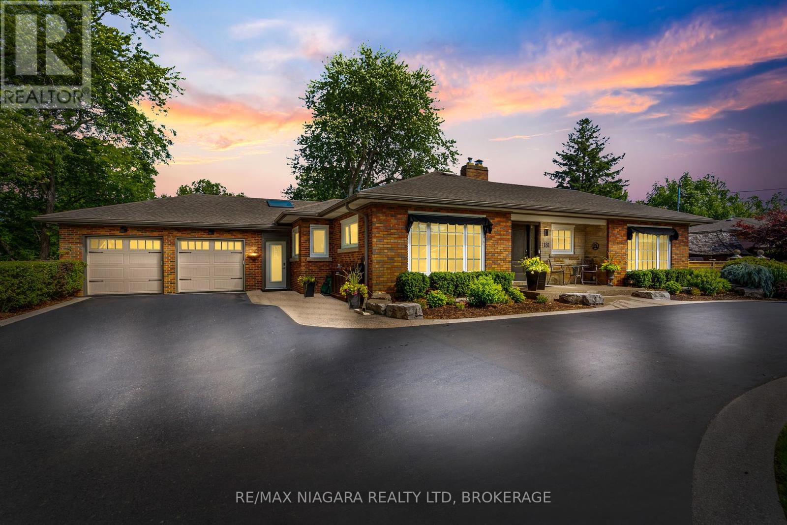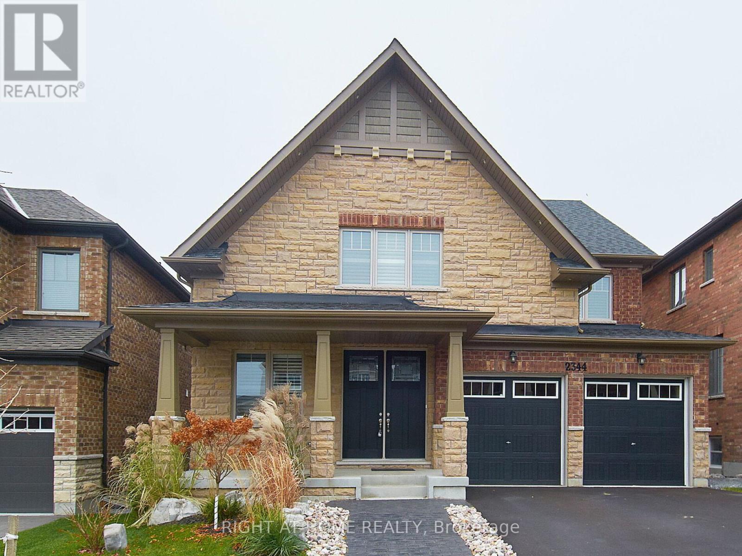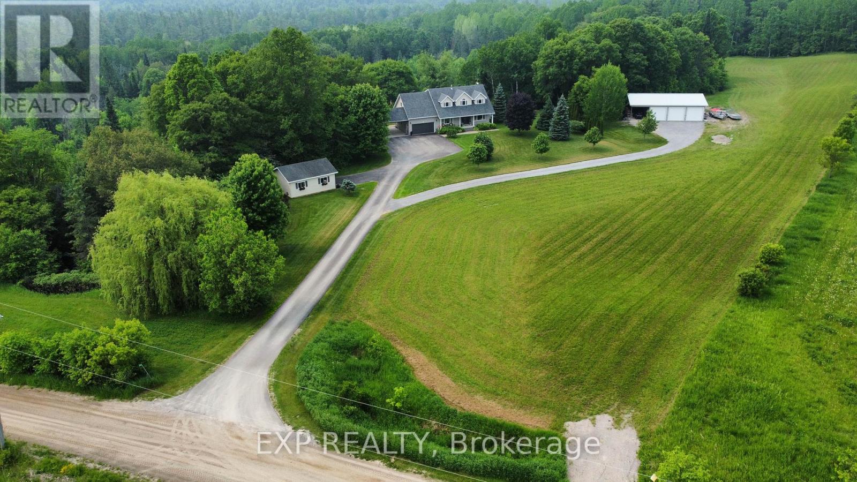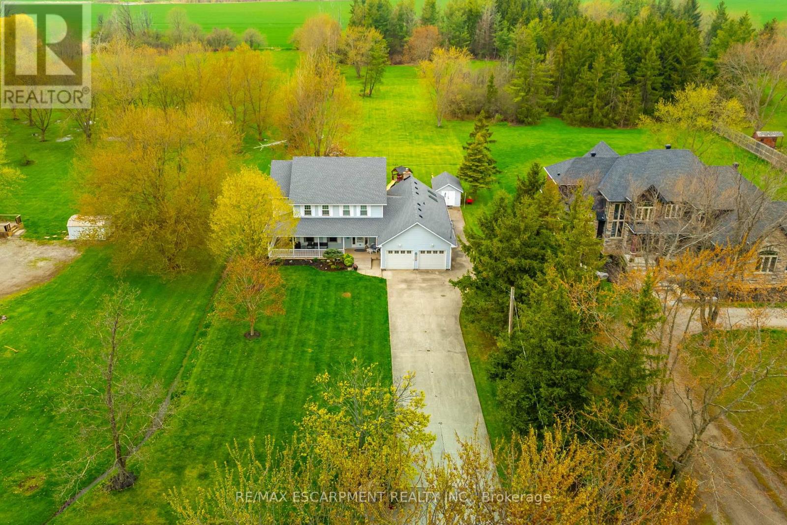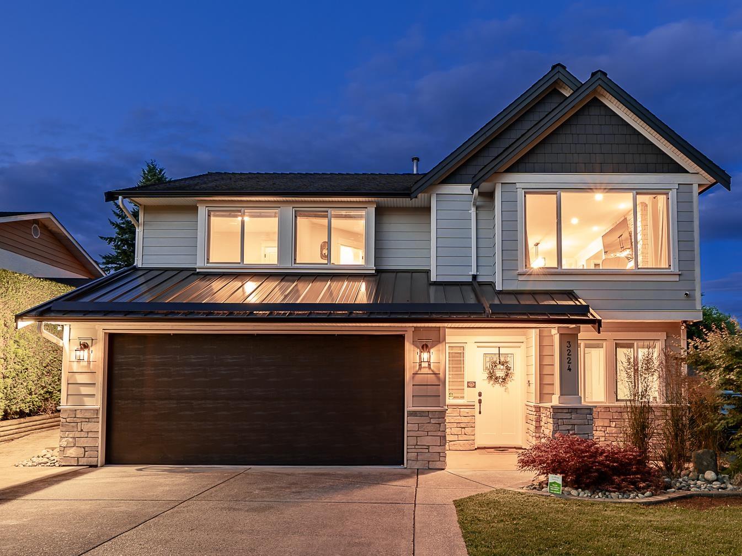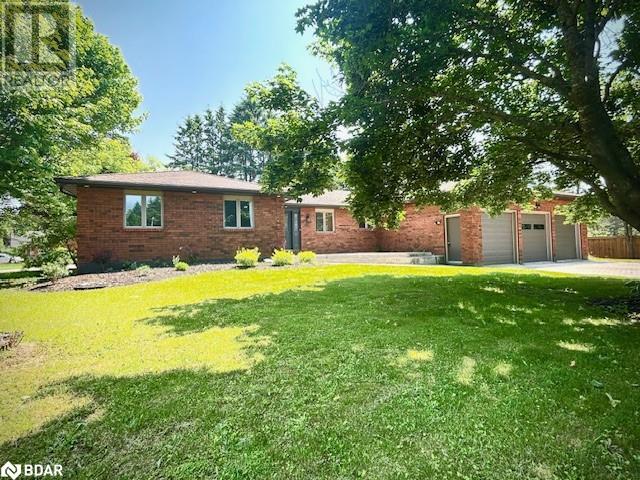71 Maple Valley Street
Brampton, Ontario
Come & Check Out This Freshly Painted & Fully Upgraded Home Built On Premium Corner Lot. Comes With Finished Basement With Separate Entrance. Main Floor Offers Separate Living, Sep Living & Sep Family Room. Fully Upgraded Kitchen With Brand New Quartz Countertop, S/S Appliances & Breakfast Area. Second Floor Offers 4 Good Size Bedrooms & 3 Full Washrooms. Master Bedroom With Ensuite Bath & Walk-in Closet. Finished Basement Comes With 2 Bedrooms, Upgraded Kitchen & Washroom. Separate Laundry In The Basement. Brand New Hardwood On The Main & Second Floor. (id:60626)
RE/MAX Gold Realty Inc.
537 Bretby Crescent
Ottawa, Ontario
Welcome to this absolutely spectacular, freshly painted, 5-bed, 5-bath home in Barrhaven. Step into the stunning open-to-above living room with soaring ceilings and floor-to-ceiling windows that flood the space with natural light. Main floor features beautiful pre-engineered wood flooring, crown moulding, and elegant pot lights that add touches of elegance throughout. The modern kitchen offers stainless steel appliances, a built-in wall microwave & oven combo, tons of cupboard &counter space, and a huge pantry - a kitchen built for the budding chef! Adjacent to the kitchen and eating area is a large family room with huge windows, a gas fireplace, and a patio door that floods the house with light and offers views of the back deck and yard. This is the perfect space for entertaining family or friends. A separate office with French doors provides a quiet and functional workspace, while a convenient laundry room and powder room complete the impressive first floor. Up the wood staircase on the second floor is an impressive primary bedroom featuring cathedral ceilings, a gas fireplace, a walk-in closet, and a luxurious 5-piece ensuite. The room is large enough to accommodate a sitting area, a perfect place to hide away in peace and quiet. The 2nd bedroom, which has its own ensuite, is also a huge front bedroom with its own private balcony. Two additional bedrooms share a full bath, providing plenty of room for a growing family. The bright finished basement with laminate flooring, built-in pot lights, & thoughtful finishes includes a fifth bedroom, a second laundry room, a stunning bathroom with a stand-up shower, a storage room, and an electrical room (furnace replaced '22). Pie-shaped backyard features a stone patio, PVC fencing, a gazebo, & a shed. Extended driveway w/pavers provides ample parking. This home is in an amazing location just a stones throw from Costco, Amazon warehouse, HWY 416, restaurants, shopping, schools, parks, transit, this home has it all! (id:60626)
Exp Realty
3047 Trailside Drive
Oakville, Ontario
Brand New Freehold Townhouse End Unit Backing To A Ravine. Featuring 3 Bedrooms And 3Bathrooms.Laminate Flooring Throughout. Enter Into A Spacious Great Room On The Ground Floor. The Kitchen Is A Chef's Dream, Featuring A Breakfast Area, Modern Appliances, And Quartz Countertops And Backsplash , Along With A Separate Dining Space For Entertaining. Enjoy The Seamless Flow From The Living Room To A Walk-Out Terrace, Ideal For Relaxing. The Master Bedroom Boasts A Luxurious 4-Piece Ensuite And A Private Balcony, Providing A Serene Retreat. Surrounded by Fine Dining, Top Shopping Destinations And Exceptional Public And Private Schools In The Gta. Conveniently Located Near Highways 407 And 403, GO Transit, And Regional Bus Stops. **EXTRAS** LED lighting throughout the home, Tankless Domestic Hot Water Heater,Stainless steel hood fan, Island with one side waterfall, One Gas connection for barbeque in the back yard. One hosebibb in the back yard and in the Garage. (id:60626)
Royal LePage Signature Realty
181 Lakeshore Road
St. Catharines, Ontario
OPEN HOUSE SUNDAY 11AM-1PM (SATURDAY OPEN HOUSE CANCELLED) Discover this timeless and elegant bungalow just minutes from the lakeside charm of Port Dalhousie and a 15-minute drive to historic Niagara-on-the-Lake. Set on a beautifully landscaped property, this home offers the perfect balance of privacy, comfort, and convenience. The impressive circular driveway fits up to 14 vehicles, ideal for entertaining family and friends. Step into a tranquil oasis with manicured gardens, custom stonework, and a thoughtfully designed pond and waterfall feature that add to the peaceful ambiance.Inside, you'll find grand principal rooms with oversized windows, a formal living room, a separate family room, and a sophisticated dining room illuminated by a show-stopping crystal chandelier. The layout offers both flow and flexibility for everyday living and entertaining.With four bedrooms (3+1), including a spacious primary suite with a spa-inspired ensuite, everyone has their own private retreat. The finished lower level, with its own separate entrance, offers excellent in-law suite potential and features a large great room, fourth bedroom, 3-piece bathroom, and home gym. Practical and luxurious, this home also boasts updated HVAC systems, a full water treatment system, modern lighting, rubberized garage flooring, security enhancements, and a new backyard deck. Low operating costs make this an affordable alternative to condo living without sacrificing space or style. This is a rare opportunity to own a landmark property in one of St. Catharines most desirable areas. (id:60626)
RE/MAX Niagara Realty Ltd
2344 Dobbinton Street
Oshawa, Ontario
Welcome 2344 Dobbinton Street! Find yourself on a ravine lot with tranquility and privacy in this immaculately built, multi-upgraded home, with excellent curb appeal and unfinished walk-out basement. California shutters throughout the home. Spacious front porch to relax in Summer afternoons. Breakfast area boasts a walkout to a unique two-tiered deck and a fully fenced backyard with no neighbours behind. Large main floor laundry with garage access. Primary bedroom with 5-piece ensuite with His/Hers walk-in closets. Second bedroom with 3-piece ensuite and walk-in closet. Other upper bedroom includes Murphy bed for multi-use space. This home is your comfort after a long day. Great location, relaxing community, and close to all amenities! Upgrades Include: Eat-In Kitchen with Granite Countertops, Backsplash, & Centre Island, Stainless-Steel Appliances, Family Room Vaulted Ceiling, Family Room Gas Fireplace & Built-In Shelving, Office French Doors, and more! (id:60626)
Right At Home Realty
264 Edgar Bonner Avenue
Guelph/eramosa, Ontario
Welcome to life in Rockwood, where kids still ride bikes, neighbours become friends, and community charm meets everyday comfort. Set on a quiet street in a family friendly neighbourhood, this stunning home backs onto sweeping farmland and is just steps from parks, playgrounds, and minutes to Rockwood Conservation Area, perfect for weekend hikes, family picnics, or a peaceful escape in nature. Inside, thoughtful design blends warmth and elegance across four bedrooms and four bathrooms. The heart of the home is a magazine-worthy kitchen featuring quartz countertops, a statement backsplash, and premium KitchenAid appliances, including a gas stove and beverage fridge, flowing seamlessly into a bright living space with a gas fireplace and scenic backyard views. Upstairs, retreat to the serene primary suite with a luxurious five-piece ensuite and walk-in closet, while the upper-level laundry room adds day-to-day ease. Three additional bedrooms offer comfort and versatility, whether you're growing your family or carving out space for guests, hobbies, or work-from-home flexibility. The finished lower level is tailor-made for movie nights, playtime, or hosting with a sleek 3-piece bath and room to relax or gather. Outside, the landscaped and fenced yard is equal parts retreat and recreation, with a raised deck for morning coffee, a pergola-covered patio for summer dinners, and the kind of privacy only backing onto open fields can offer. With a double garage, private drive, and timeless curb appeal, this is more than a house, its the next chapter for your family to write. (id:60626)
Real Broker Ontario Ltd
353 Ferguson Road
Renfrew, Ontario
Located at the very end of Ferguson Road, this private 27-acre property offers direct access to the Bonnechere River and a beautifully updated 3-bedroom, 2-bath home. Inside, you'll find a custom kitchen, a striking floor-to-ceiling fireplace, and a spa-like 5-piece bathroom. The backyard is built for entertaining with an in-ground pool, hot tub, deck and dining patio, surrounded by open sky and nature. The riverfront is perfect for canoeing, kayaking, and outdoor adventure, with 6 cleared acres and the rest in natural forest, ideal for hiking, snowshoeing, or hunting. For those who need more than just living space, there's an attached garage, a detached single garage, and a 30x36 insulated and heated 3-bay shop, perfect for tools, toys, trades, or a home-based business. Built in 1996 and cared for by the original owners, this property offers privacy, space, and lifestyle, just 8 minutes to Renfrew and 45 minutes to Kanata. Properties like this are rare! Don't miss your chance to make it yours. Book your showing today! (id:60626)
Exp Realty
33343 Hodson Place
Mission, British Columbia
Custom Home in Desirable Dunsmuir! Rarely available 6-bedroom, 3-bath, 2-storey home on a ¼ acre+ lot in one of Mission's most sought-after neighbourhoods. This 2,900 sq ft residence features brand new flooring throughout and a bright, open-concept layout ideal for modern living. The main level offers a seamless flow from the spacious living and dining areas to oversized balcony doors that flood the space with natural light. A wet bar adds flexibility for multi-generational living or effortless entertaining. Step outside to a beautifully landscaped private backyard oasis complete with a stunning wood deck, in-ground pool, and gravel fire pit. Tucked in a quiet, family-friendly community close to parks, schools, and amenities. A rare opportunity to own a versatile and elegant home in a prestigious setting-move-in ready and perfect for summer entertaining! (id:60626)
Advantage Property Management
248 Hysert Road
Grimsby, Ontario
Welcome to this picturesque country retreat, nestled on a tranquil 1-acre lot surrounded by mature trees on the desirable Grimsby mountain.This charming and spacious residence offers the perfect blend of comfort, privacy and functionality, with 4 bedrooms and 4 full bathrooms to suit any family lifestyle. Step into the heart of the home a stunning family room with soaring vaulted ceilings, skylights, and an abundance of natural light that creates a warm and inviting atmosphere. The thoughtfully designed layout includes a large eat-in kitchen, formal dining room, main floor den and laundry room. The partially finished lower level features a versatile recreation room (currently used as an additional bedroom), a full bathroom with luxurious heated floors and a games area ideal for entertaining. The spacious primary bedroom serves as a private retreat with a large walk-in closet and a spa-like 6-piece ensuite boasting a jetted tub, perfect for unwinding after a long day. Practicality meets convenience with a double car attached garage plus a detached single garage, complete with heat and hydro ideal for hobbyists or additional storage. Many handicap/wheelchair accessible features include main floor open shower, grab bars in the primary bath and a wheelchair ramp to the charming wrap around front porch. Recent upgrades include new roof shingles and skylights (2022), a high-efficiency furnace andA/C (2024), and updated patio door and upper-level bedroom windows (2024), ensuring peace of mind for years to come. This beautifully maintained home combines country charm with modern comforts an ideal setting for family living or peaceful retirement. Don't miss this rare opportunity to own your own slice of country paradise! (id:60626)
RE/MAX Escarpment Realty Inc.
3224 272b Street
Langley, British Columbia
OVER A QUARTER OF A MILLION IN PREMIUM UPGRADES! This fully renovated SMART HOME features Hardie Plank siding on all 4 sides & on the shed, Epoxy floors in the garage, New vinyl plank and new carpets, A/C, 2023 tankless hot water & a chef's kitchen with quartz waterfall counters, gas stove, farm sink, & soft-close cabinetry. Roof approx 13yrs & furnace approx 11yrs. 4-zone LED lighting, security camera, EV charger, & RV parking along side of the house & driveway fits 4 cars easily. East-facing, fully fenced backyard with covered patio & new retaining wall & fence along the south side. Quiet street, walk to the up & coming Aldergrove Town Centre, Parkside Elementary just a few blocks away & easy access to Hwy 1, US border & Abbotsford Airport. NO TOOLS NEEDED HERE...JUST SIT BACK & ENJOY. (id:60626)
RE/MAX Aldercenter Realty
#385 52422 Rge Road 224
Rural Strathcona County, Alberta
Nestled on 2 acres in the prestigious Boag Lake area, this custom-built bungalow is a masterpiece of style and comfort. Boasting an open floor plan with tile and hardwood flooring, the home features a stunning gourmet kitchen with granite counters, a large island, stainless steel appliances, and ceiling-height cabinetry. The bright great room, with its gas fireplace and expansive windows, offers a warm and inviting space. The spacious master suite includes a luxurious ensuite with a large shower and a walk-in closet, while a second bedroom and main floor laundry add to the convenience. The fully finished basement impresses with a family room, wet bar, workout area, and three additional bedrooms, all with walk-in closets. Step outside to enjoy the large covered deck, fenced and landscaped yard, and heated oversized triple garage. Located in a cul-de-sac just 2 miles from town, this home offers city-style services and high-speed internet. (id:60626)
Royal LePage Prestige Realty
46 Holloway Lane
Midhurst, Ontario
Welcome to 46 Holloway Lane in the prestigious sought-after Midhurst Community. This fully renovated home offers modern elegance and an open concept main floor. The home features three spacious bedrooms with a large and functional walk-in closet and two full bathrooms upstairs with tons of natural light. The new custom kitchen is perfect for cooking and entertaining, with the large island, exquisite quartz countertops, under mount lighting, under mount sink, pot filler & SS appliances. The large dining room with sliding doors allows you to access the newly built and over-sized rear wood deck. A perfect deck to entertain or sip on your coffee in the morning. The family room offers a stunning floor to ceiling shiplap, custom built-ins, and a sleek linear electric fireplace. This stunning turn-key home has been; freshly painted throughout, updated light fixtures, pot lights, engineered hardwood floors on main, all new bathrooms with new vanity, tub/showers, toilets, fans, porcelain tile, and granite tile. All new interior doors, trim, casing & hardware. New Railing, spindles and carpet on stairs. Updated laundry room with garage access to the oversized 3 car garage. In-law suite Basement features large living & Rec room with a cozy gas fireplace. Two large bedrooms, new modern 4-piece bathroom, freshly painted throughout, new vinyl floors, pot lights, doors and trim. Wet Bar, full kitchen, rough in plug for a stove and laundry in lower level as well. Furnace, Air conditioner, blown in attic insulation & Central Vac in 2024. 3 Car garage with gas heater rough-in and 6 plus car parking, exterior soffit pot-lighting. The charming lot is tastefully landscaped with mature trees, hedges, garden shed, and large poured concrete front porch. This stunning home is a short drive to; parks, schools, trails, and much more. (id:60626)
Century 21 B.j. Roth Realty Ltd. Brokerage

