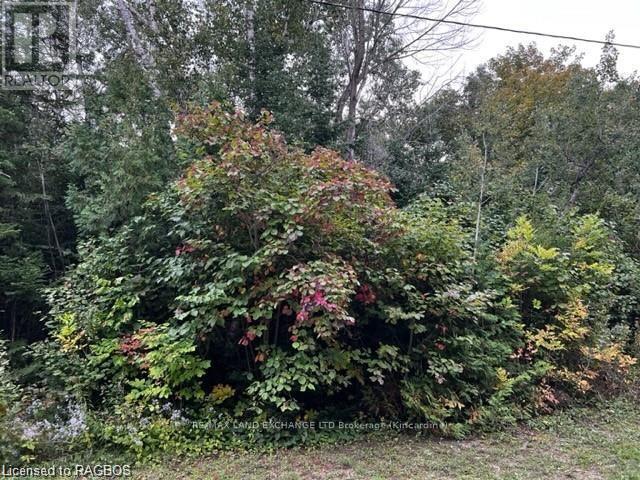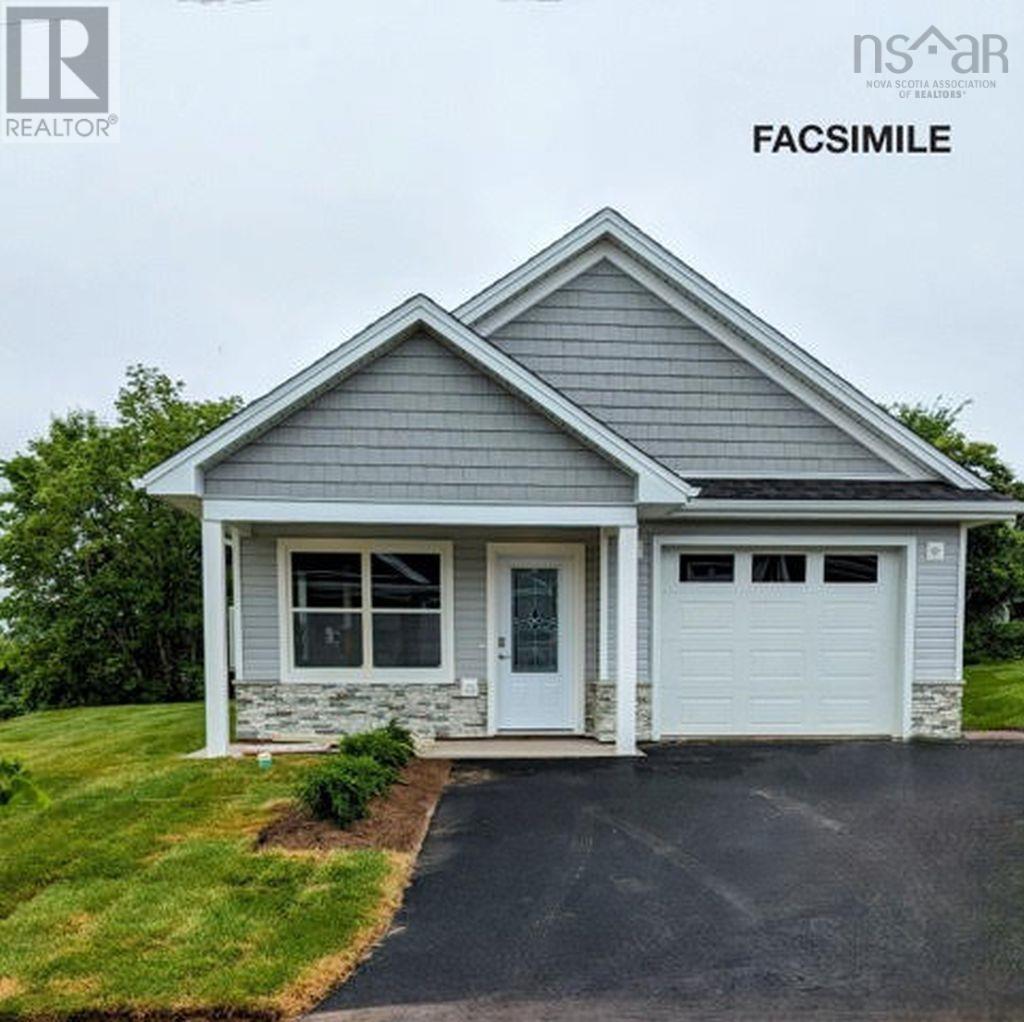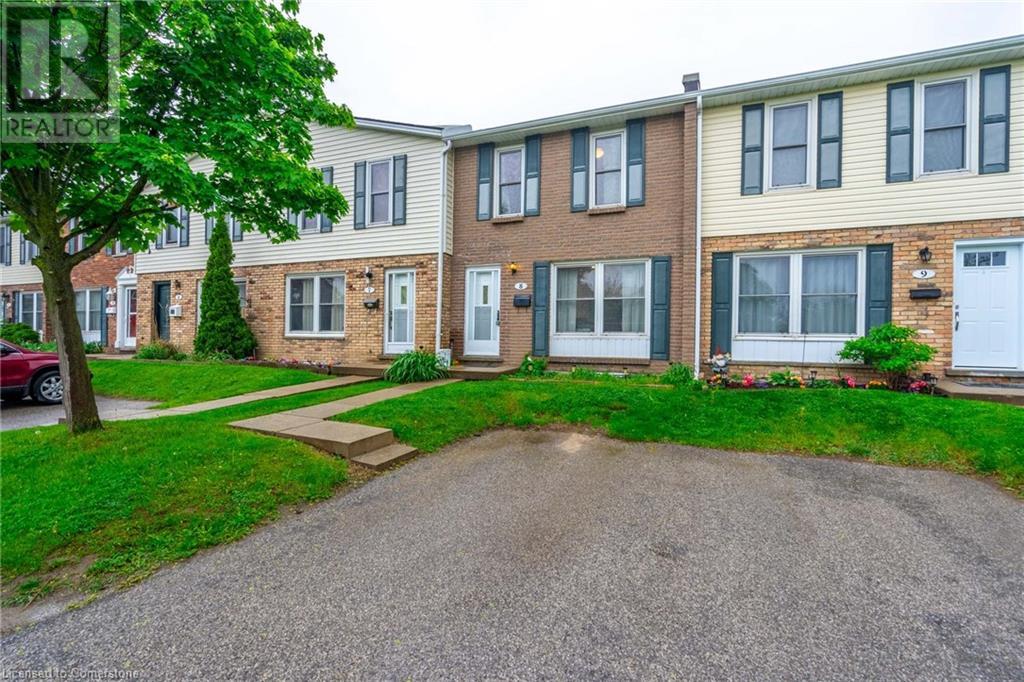5 Shore Road
Saugeen Shores, Ontario
If you love the sunsets, Lake Huron is only a short 555 ft. walk from this superb property. Located at the north end of Southampton and directly across the road from the lakefront homes, this will make the perfect spot for your new home or escape. Servicing will soon be completed for your builder to start the construction of your dream. A tree retention plan will ensure that the natural beauty of this site is maintained. Contact the building department to confirm the requirements of the site plan and the building requirements. Take a relaxing drive and see if lakeside living is in your future. (id:60626)
RE/MAX Land Exchange Ltd.
1 Cobblestone Ga
Spruce Grove, Alberta
CORNER LOT! Discover Your Dream Home in Copperhaven, Spruce Grove. This stunning 3 bedroom, 2.5-bathroom duplex seamlessly blends style and functionality. The main floor boasts 9' ceilings and a convenient half bath, perfect for guests. The beautifully designed kitchen is a highlight, featuring 42 upgraded cabinets, quartz countertops, gas line to stove and waterline to the fridge. Upstairs, enjoy the flex area, spacious laundry room, full 4-piece bathroom, and 3 generously sized bedrooms. The luxurious primary suite offers a walk-in closet and ensuite. The separate side entrance and legal suite rough in's are an added bonus! Other features include FULL LANDSCAPING, $3k appliance allowance, unfinished basement, high-efficiency furnace, and triple-pane windows. Buy with confidence. Built by Rohit. UNDER CONSTRUCTION! Photos may differ from actual property. Appliances NOT included. (id:60626)
Mozaic Realty Group
18063 85 St Nw
Edmonton, Alberta
Step into comfort and quality in this beautifully maintained half duplex in Klarvatten, perfectly located near schools, CFB, and major routes like the Anthony Henday. Rich hardwood floors lead you through a stylish open-concept main floor with an open concept kitchen, granite counters, and newer stainless steel appliances installed in 2024. Enjoy summer gatherings on the spacious 2-tier deck and fully fenced huge backyard. Upstairs offers a serene primary suite with walk-in closet and ensuite, plus two more bedrooms and laundry. Bonus features include a single attached garage, High Velocity furnace, Navien tankless water heater, and fire-retardant OSB construction for peace of mind. (id:60626)
Maxwell Polaris
Lot 12 Rubys Way
Stewiacke, Nova Scotia
Introducing The Dahlia -Under Construction (Photos are of previously built model homes)- a stunning new construction property nestled within a vibrant development community. This ideal single-level home spans 1,022 sq ft and epitomizes modern living with its thoughtful design and premium features. The Dahlia boasts two spacious bedrooms and two bathrooms, including a full ensuite in the primary bedroom, ensuring comfort and privacy. The open-concept layout is accentuated by cathedral ceilings, creating an airy and expansive ambiance perfect for both relaxation and entertaining. The heart of the home is the bright kitchen with Island, where high-quality cabinets and gleaming quartz countertops provide both style and functionality. The full set of included stainless steel appliances adds a touch of sophistication, making meal preparation a joy. Elegance extends throughout the home with durable and stylish vinyl plank flooring, with optional tile upgrades available to suit your preferences. High-quality Kohltech windows ensure ample natural light and energy efficiency, contributing to the home's inviting atmosphere. Step outside to find a fully landscaped lot complete with a paved driveway, ensuring curb appeal from the moment you arrive. The attached garage, featuring an electric door opener and an epoxy floor, provides convenience and ample storage space. At the back, a rear covered patio or deck offers the perfect spot for outdoor relaxation and entertaining. Comfort is paramount in The Dahlia, with a ductless heat pump providing efficient heating and cooling year-round, complemented by electric baseboard heating. This thoughtful combination ensures your home remains cozy and comfortable, no matter the season. Embrace the opportunity to own a piece of this exceptional new development. (id:60626)
Century 21 Trident Realty Ltd.
872 Chamberlain Street
Peterborough Central, Ontario
Welcome to 872 Chamberlain Street. This well maintained 2-bedroom, 2-bathroom townhouse features a thoughtfully designed main floor with an efficient kitchen, a dedicated dining area, and a comfortable living room that opens to a rear deck and fully fenced backyard - complete with storage shed - perfect for relaxing, entertaining or gardening. Upstairs you will find two generously sized bedrooms, a 4 piece bathroom, and the convenience of second floor laundry. The finished basement adds valuable living space with a large rec room, a 2 piece bathroom, additional laundry hook ups and a separate walk up entrance - offering excellent flexibility for a home office, guest suite or future in-law setup. Ideal for first time buyers, downsizers or investors, this turnkey property offers exceptional value in a well connected location. (id:60626)
Royal LePage Frank Real Estate
27370 Ness Lake Road
Prince George, British Columbia
* PREC - Personal Real Estate Corporation. Escape to the lake! Just a short drive from Prince George, this rustic cabin on Ness Lake offers the perfect weekend getaway. Sitting on a beautiful 0.84-acre lot with excellent lake access, this property is ready to enjoy as-is or to build your dream cabin or home. The existing cabin includes a bedroom, open living space, and a cozy wood stove. Recent upgrades include a new outhouse, new, very high quality, aluminum floating docks, and a newly built firepit area right near the water- ideal for summer evenings by the lake. 100 amp electrical service is in place, along with storage sheds for your gear. A great opportunity to enjoy lake life now while planning for the future. (id:60626)
RE/MAX Core Realty
629 Cambrian Bv
Sherwood Park, Alberta
Welcome to The Talo Townhouse, by Rohit Homes - located in the Community of Cambrian. This 1457 sqft, 2 Storey offers 9' ceilings, 3 bedrooms, 2.5 baths, DOUBLE Garage & NO CONDO FEES. Finished in a NeoClassical Revival Designer Interior, this home blends timeless design with modern elegance. Spacious entrance opens to a stylish kitchen that offers plenty of cabinets, pantry & quartz island that over looks the dining & living area filled with natural light. Moving upstairs you will find a king sized primary suite featuring a walk in closet & 4pc ensuite. 2 bedrooms are both generous in size, a 4pc bath, flex room & laundry complement this stylish home! Enjoy the privacy of having your own yard or explore one of the multiple parks, playgrounds, dog park & ravine trails through Oldman Creek! It will also be the home to future schools & shopping. Photos may not reflect the exact home for sale, as some are virtually staged or show design selections. (id:60626)
RE/MAX Excellence
7 Markland Street
Kingston, Ontario
Charming Downtown Home Walk to Queens & KGH! This beautifully maintained home offers the perfect blend of character and convenience. Ideally located in downtown Kingston, just a short walk to Queens University and Kingston General Hospital. The open concept main floor is warm and inviting, featuring original pine plank floors and a cozy gas fireplace. The Kitchen with Centre Island has new butcher block counters, new hood fan, and newer dishwasher. Conveniently leading to the back entrance and a 2 piece bathroom plus the main floor laundry. Enjoy the bright and functional layout with 2 bedrooms plus an office, and 2 bathrooms. Step out to the backyard into your own private, fully fenced courtyard oasis complete with a tree canopy over a large deck, perfect for relaxing or entertaining. Another huge bonus is the deeded parking in the nearby Rexall lot that adds to the appeal of this unique property. Don't miss this rare opportunity to own a downtown gem! (id:60626)
RE/MAX Finest Realty Inc.
8 - 596 Grey Street
Brantford, Ontario
Maintenance Free living awaits in this stunning, carpet-free townhouse in the desirable and quiet Echo Place neighbourhood of Brantford. Recently renovated, this home offers a great layout with a Spacious Living room, Full Dining room and a Large Kitchen. Upstairs youll find 3 generously sized Bedrooms and an updated Full Bathroom. Plenty of storage space, laundry facilities and a rough-in bath are available in the Basement. Patio door Access to your Private and Fenced Backyard. Enjoy the convenience of your exclusive use parking spot right in front of your home plus ample visitor parking available. Close to schools, shopping and all amenities, with easy access to Highway 403 making it perfect for commuters! (id:60626)
RE/MAX Escarpment Realty Inc.
596 Grey Street Unit# 8
Brantford, Ontario
Maintenance Free living awaits in this stunning, carpet-free townhouse in the desirable and quiet Echo Place neighbourhood of Brantford. Recently renovated, this home offers a great layout with a Spacious Living room, Full Dining room and a Large Kitchen. Upstairs you’ll find 3 generously sized Bedrooms and an updated Full Bathroom. Plenty of storage space, laundry facilities and a rough-in bath are available in the Basement. Patio door Access to your Private and Fenced Backyard. Enjoy the convenience of your exclusive use parking spot right in front of your home plus ample visitor parking available. Close to schools, shopping and all amenities, with easy access to Highway 403 making it perfect for commuters! Don't miss out on this fantastic opportunity! Call for your private showing before it's gone. (id:60626)
RE/MAX Escarpment Realty Inc.
12601 107a Street
Grande Prairie, Alberta
Located on a corner lot in the desirable Royal Oaks neighbourhood, this well-maintained home offers great space inside and out. The main floor features vaulted ceilings and a bright open layout, including a stylish kitchen with dark cabinetry, black appliances, and a gas stove. Upstairs, you'll find three bedrooms and two bathrooms, including a spacious master bedroom with a walk-in closet and private ensuite. The fully developed basement offers a large rec room, an additional bedroom, a full bathroom, and has been updated with new flooring and fresh paint. Attached double garage is insulated and heated!! Outside, the oversized driveway easily accommodates an RV, making it ideal for families with extra vehicles or recreational needs. A solid choice in a great location close to schools, parks, and shopping. Book your showing today!1 (id:60626)
Sutton Group Grande Prairie Professionals
50628 Slanzi Road, Fraser Canyon
Boston Bar / Lytton, British Columbia
Solid, well-built 2,494 sq ft , 4 bed / 2 bath home nestled on over 1/2 acre lot, offering endless potential! Enjoy peace of mind with a 3-yr-old roof, new HWT, new A/C & plenty of storage space. Many updates, beautiful kitchen w/tons of cupboard space and Stainless Steel appliances. The fully finished basement includes a spacious family room, flex room, extra bedroom & sep entrance - perfect for guests, hobbies, or even a potential in-law suite. Private, fenced backyard offers a serene setting with space for kids, pets, or future projects. Enjoy peace & quiet on this cul-de-sac in a beautiful rural setting. Ample parking space! Bring your ideas & make this your forever home dream property! Check out the detailed floor plan & call me or your Realtor today for your private viewing! (id:60626)
RE/MAX Nyda Realty Inc.














