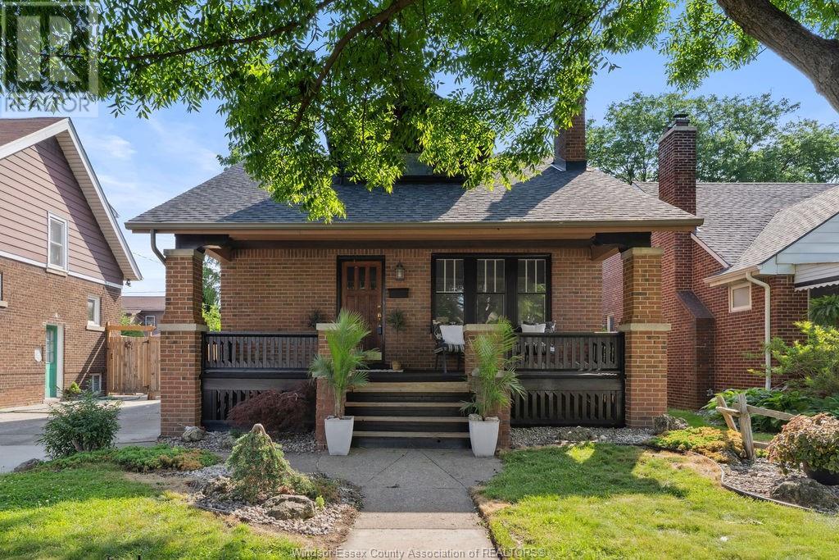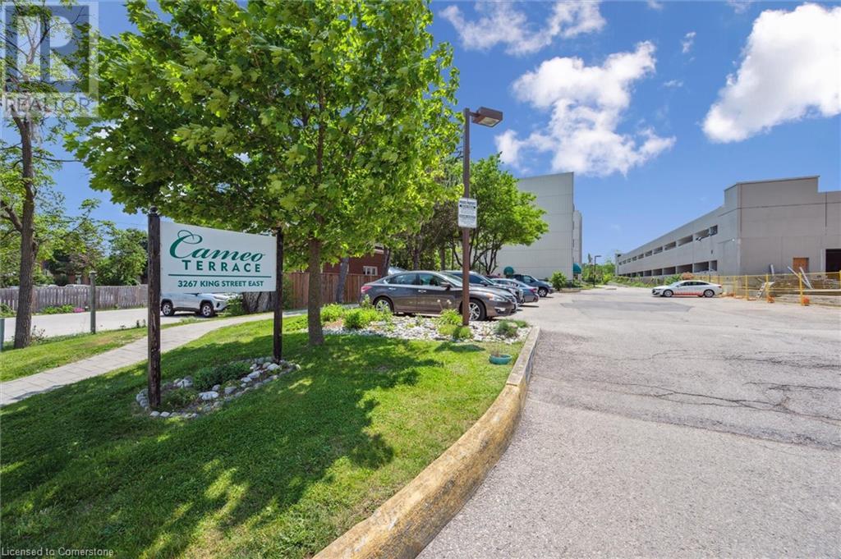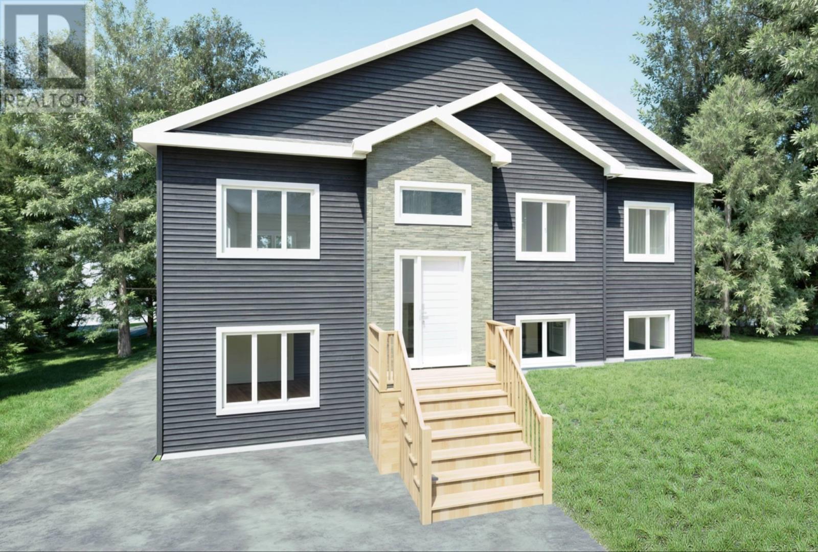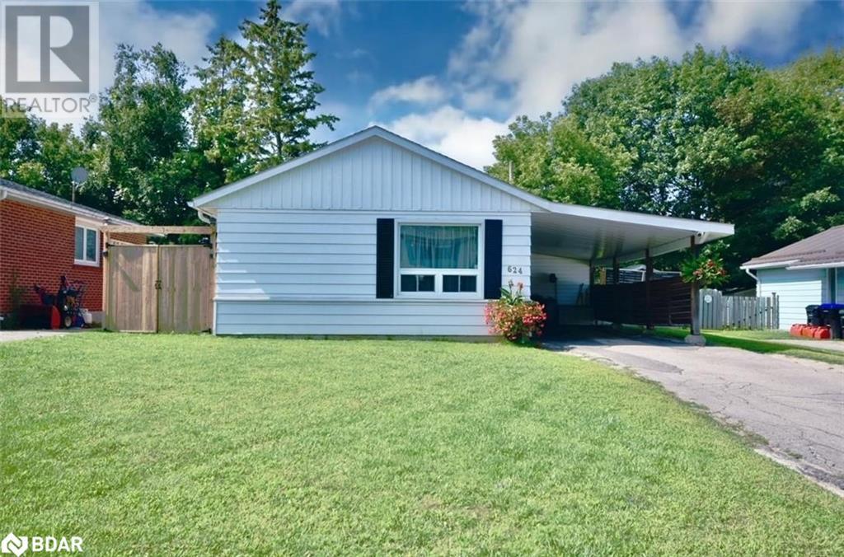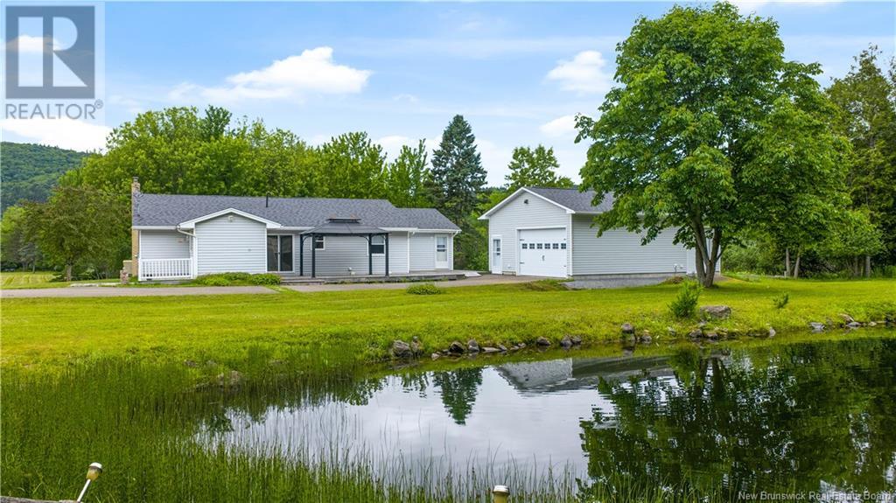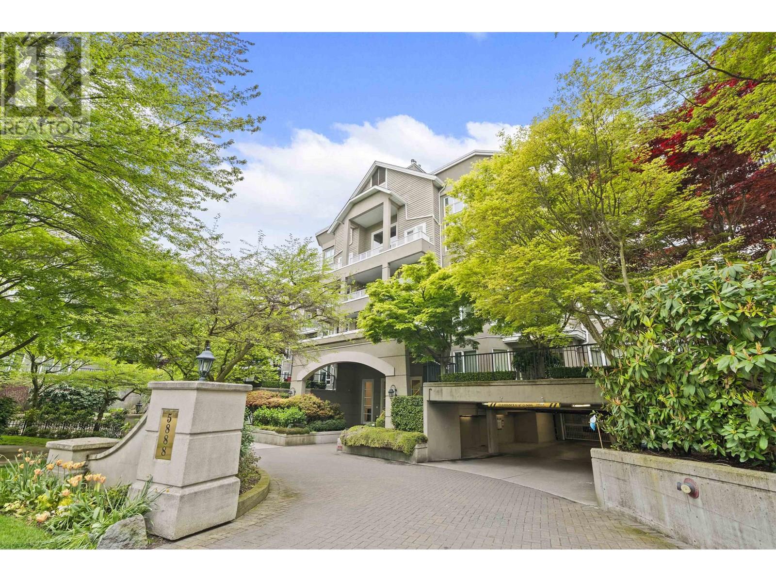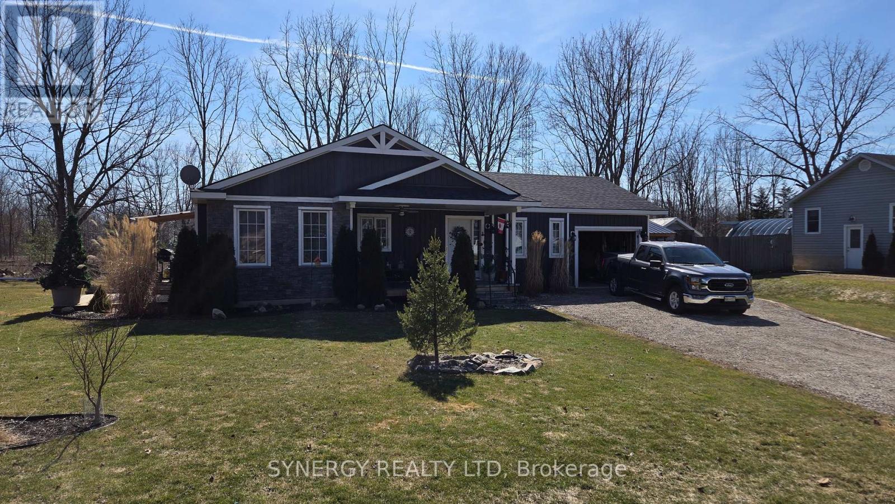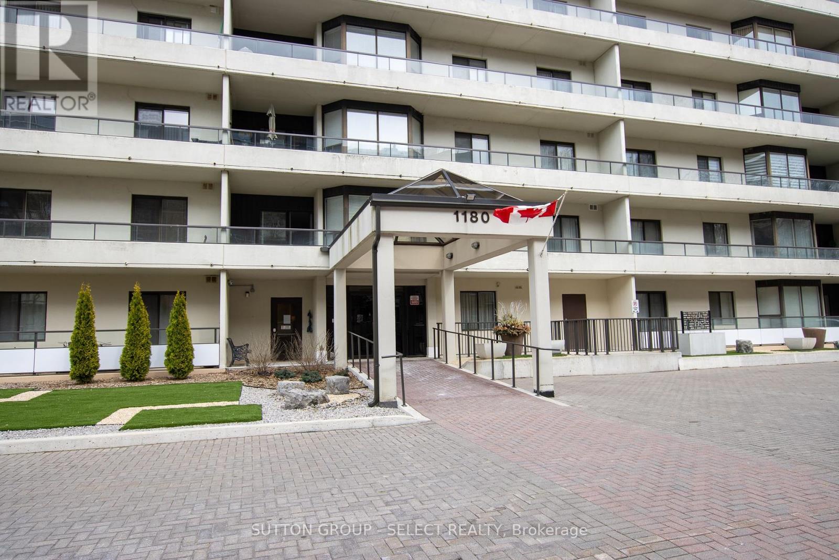2338 Windermere Road
Windsor, Ontario
Classic charm meets modern luxury in this beautifully renovated 3-bedroom, 2-bath home located in highly desirable South Walkerville. Every detail has been carefully curated—starting with a brand new custom kitchen featuring premium cabinetry, concrete countertops from ANR, and elegant finishes perfect for both everyday living and entertaining.The main floor also features a stylishly remodeled full bath, and contemporary lighting throughout, giving the home a fresh yet timeless feel. Upstairs, you'll find a massive primary suite designed for comfort and versatility. With enough space for a sitting area or home office, this retreat also boasts a luxurious ensuite bathroom complete with a walk-in glass shower, soaker tub, and a walk-in closet—your private oasis. Major updates include all new plumbing and electrical, plus a new roof in 2020, new AC, ensuring peace of mind for years to come. Located on a quiet, tree-lined street just minutes from parks, schools, shopping, and restaurants, this home offers the best of South Walkerville living. Move-in ready and thoughtfully finished from top to bottom, 2338 Windermere is a rare opportunity to own a completely renovated home in one of Windsor’s most cherished neighborhoods. (id:60626)
RE/MAX Capital Diamond Realty
309 Jillings Cr Nw
Edmonton, Alberta
Location, Location, Location, situated on a quiet Cul De Sac backing onto a greenspace. A double attached garage. From the moment you set foot into this well maintained upgraded 4-bedroom split level home with nearly 2300 total sq ft of living space you will be impressed. Main floor & upper living areas with Vinyl Plank Flooring & Laminate floors, Ceramic Tile in the Country style Kitchen with dinette area. Back door to a Large Patio with Waterfall feature in this massive, fenced yard. Second family room down a few stairs off the kitchen with a 3- piece bathroom, laundry room & garage access. Upstairs you will find larger than average sized bedrooms, a 4-piece bathroom recently renovated. A primary bedroom large enough for a king bed and large furniture, his and her closets & its own custom finished 3-piece bathroom with dream shower. The bottom level is unspoiled awaiting your final touches. In a quiet family-oriented neighborhood with all the necessities within walking range, buses, schools, shopping. (id:60626)
RE/MAX Elite
3267 King Street E Unit# Ph6
Kitchener, Ontario
Rare opportunity to own this spacious and beautifully maintained penthouse featuring, 9 ft ceilings, 2 skylights, and 2 fireplaces. Offers 2 generous sized bedrooms, each with its own ensuite, plus third 2 piece bath-all with granite counter tops. The eat-in kitchen features granite counters and ceramic flooring. Enjoy your private balcony, and the convenience of 2 parking spots. Located close to expressway, shopping and other amenities. A truly impressive unit in a prime location. (id:60626)
RE/MAX Twin City Realty Inc.
37 Kemble Avenue
Paradise, Newfoundland & Labrador
Gorgeous brand new home underway in a beautiful location in Paradise. With open concept in both units the flow will suit anyone’s lifestyle or occupant requirements. With the main unit having a walk in kitchen pantry and large walk in closet and ensuite off the master bedroom, PLUS a huge rec room in the basement to ensure it suits a family of any size. The extremely spacious apartment with air tight porch is ideal for the cold or wet days and the above ground windows make for an abundance of natural light. This is a must see so do not delay! (id:60626)
Exp Realty
624 Bayview Drive
Midland, Ontario
Welcome to 624 Bayview Drive, Midland. Truly an exceptional home featuring 3 bedrooms, 1 bathroom, and a finished basement. Situated in a tranquil, established, family friendly neighborhood, this property has so much to offer: 50x100 fully fenced lot, landscaped yard with significant recent upgrades done to the home exceeding 40K. Updates include: furnace, air conditioning, bathroom, luxury vinyl flooring, shingles, eavestroughs, soffit and fascia & gutter guards, all doors, all windows replaced with triple-pane glass throughout, new front door, deck with permanent awning, and updated electrical. Conveniently located near shopping, restaurants, schools, parks, trails and convenient access to Hwy 12. This well maintained home represents outstanding value in its category. Arrange your private showing today before this remarkable opportunity slips away. *The pole in the backyard is for cable and internet* **EXTRAS** Lot size as per Geo, House sq ft. as per agent/owner measurements. Furnace & A/C 2018, Windows 2019, shingles 2019, Soffit & fascia 2019,Gutter guards 2023, Permanent awning 2020, triple pane windows 2019, electrical updated approx. 2000 (id:60626)
Century 21 B.j. Roth Realty Ltd. Brokerage
51 Branscombe Lane
Hampton, New Brunswick
Welcome to this charming and well-maintained home nestled on 1.4 acres in a gorgeous, private settingjust minutes from all amenities. This 3-bedroom bungalow is in excellent condition and move-in ready for its next family. Enjoy the ease of one-level living with a thoughtful layout, plus a basement offering approximately 1,300 sq ft of additional space. The basement features updated insulation, and a cozy wood stoveperfect for added comfort and efficiency. Step into the stunning 40-foot, three-season sunporchan ideal space for relaxing or entertaining. The kitchen has been beautifully upgraded with an Avondale design, and the home features gleaming hardwood and tile flooring throughout. Located just a 10-minute walk to the river, town parks, and scenic walking trails, youll love the outdoor lifestyle this property offers. Imagine having your own pond and charming covered bridge right on your landalong with plenty of local wildlife! The detached double garage (24x32) (OWN ELECTRICAL PANEL)provides tons of storage or workspace. This truly is a wonderful home with so many extrasdont miss your chance to make it yours. looking for a peaceful lifestyle this home and location would be perfect. (id:60626)
Exit Realty Specialists
347 5888 Dover Crescent
Richmond, British Columbia
Prestigious "PELICAN POINTE" in RIVERDALE AREA. 1 BEDROOM, 613 SF facing COURTYARD GARDEN. BRIGHT, SPACIOUS and QUIET INSIDE UNIT with semi en-suite bathroom, 1 parking & 1 HUGE LOCKER with in house CARETAKER. BALCONY overlooking beautiful garden. Large living & dining room with gourmet kitchen. Across from Dover park & close to Olympic Oval, Richmond Center, school, the dyke, T&T and sky train. RENTAL ALLOWED (NO rental restrictions) and PET friendly w/restriction and Storage locker! Blair Elementary & Burnett Secondary school. EASY ACCESS to AIRPORT and Vancouver. (id:60626)
Royal LePage - Wolstencroft
Macdonald Realty Westmar
7953 Railroad Line
Brooke-Alvinston, Ontario
Discover a new standard of living in this charming home, nestled in the heart of Alvinston. This property offers a unique blend of comfort, style, and quality construction that invites you to settle in and enjoy the peace of small town living. Step inside and be greeted by a spacious and welcoming interior, highlighted by beautiful hardwood floors and 2 cozy fireplaces that add warmth and elegance to the atmosphere. For those who adore cooking and entertaining, the kitchen offers ample space and is equipped with everything you need to whip up your culinary masterpieces. Adjacent to the kitchen, a bonus recreation room provides additional space to unwind or entertain guests, further enhancing the homes appeal. The thoughtful layout includes two well-appointed bedrooms and two bathrooms, ensuring that everyone in the family has their own comfortable space. From the practical design to the graceful finishing touches, this home is a testament to quality craftsmanship and aesthetic finesse. Outdoor living is redefined here, with a beautifully landscaped garden that invites nature right to your doorstep. The 2 decks are not just a feature but a lifestyle enhancer, one complete with a hot tub where you can soak away the stresses of the day under starlit skies, and the other off the dining room to enjoy a coffee on a cool summers morning. Located in a vibrant community, the property is surrounded by friendly neighbors and open spaces that give it a small-town feel with the convenience of city living. Schools, parks, and local shops are just a stroll away, making daily errands a breeze. This Alvinston gem offers not just a house, but a home, a sanctuary, and a lifestyle. Make it yours and experience what it means to truly love where you live. Come and see for yourself and get ready to fall in love with your new home sweet home. (id:60626)
Synergy Realty Ltd
601 - 1180 Commissioners Road W
London South, Ontario
Welcome to this beautiful fully renovated luxury condo in beautiful Byron overlooking springbank park and in walking distance to all amenities. In-unit Energy efficient Heat pump heating/cooling system. Ac units are the responsibility of the condo corp to repair, maintenance included in condo fees.Corner unit with huge balcony and view of the park.Complete new renovation throughout.Two new bathrooms with kick plate lighting and glass showers New kitchen and all new appliances.Breakfast bar overlooking the park flanked by display cabinets and wine rack. Primary bedroom with en-suite bathroom and shower and balcony entrance.Large Spare bedroom with closet.Utility room with hot water tank and storage.Built in office desk with wall units in spare bedroom.New vinyl plank flooring throughout.New in-unit stacked washer and dryer.Pot lights installed in bedrooms and living room, new light fixtures in dining room and hallways.Popcorn ceiling removed and smooth skim coated ceiling refinished.New hunter Douglas blinds on all windows.Secure underground parking with one parking space and garage remote.Indoor bicycle racks and storage.Secure entrance way with FOB entry and handicapped remote entry.Heated indoor pool and sauna.Outdoor putting green.Newly landscaped grounds and drive pad. (id:60626)
Sutton Group - Select Realty
245 Grand Blvd
Sault Ste. Marie, Ontario
WELL MAINTAINED FOUR BEDROOM BRICK BUNGALOW WITH DOUBLE ATTACHED GARAGE. LOCATED IN PRIME CENTRAL AREA IN DESIRABLE LOCATION ON LARGE PRIVATE LOT. VERY SPACIOUS BUNGALOW IS OVER 1,900 SQUARE FEET ON MAIN FLOOR PLUS FULL BASEMENT. GREAT LAYOUT. FORMAL DINING ROOM, AND GREAT LAYOUT THROUGHOUT. A TOTAL OF 4+1 BEDROOMS AND THREE BATHROOMS MAKES THIS AN IDEAL FAMILY HOME. PRIMARY BEDROOM IS A NICE SIZE WITH A 5 PCE. ENSUITE. FULL BASEMENT HAS A MASSIVE RECROOM AND TONS OF SPACE. (id:60626)
Century 21 Choice Realty Inc.
Lot 11 Scenic Ridge Drive
West Kelowna, British Columbia
There is lots of activity these days at Smith Creek West!! Don't even consider starting your new home without having an in depth look at the gorgeous surroundings that await you here. You'll find the most attractive homesite pricing to be had in West Kelowna and perhaps the Valley! This exciting family neighborhood is sure to delight with its spectacular lake, mountain, and rural vistas, easy access and proximity to all the ever expanding amenities of West Kelowna. Designed to integrate well with the native environment, and respect the history of the area, a quiet walk, hiking, mountain biking, and more are all available at your back door. We are confident that you’ll find something that satisfies your home design preferences, space requirement and budget with the same stunning natural surroundings, neighbourhood focus, easy access, and proximity to the amenities that lead to a very quick “sellout” of the previous phase. An 18 month time limit to begin construction, and the fact that you can bring your own builder are further attractions. Right now! is a great time to take it all in. (id:60626)
RE/MAX Kelowna
607 Nolanlake Villas Nw
Calgary, Alberta
Welcome to this exceptional 1550 sq ft townhome in "The Elements of Nolan Hill" complex, offering contemporary style and a private setting backing onto single-family homes. Built in 2018, this quiet unit boasts a unique private front entrance, setting it apart from the rest of the complex.The main floor features an open-concept layout, seamlessly connecting the upgraded kitchen with sleek stone countertops and stainless steel appliances to the spacious living and dining areas. A convenient half bath on this level adds to the functionality.Upstairs, you'll find two well-sized bedrooms, a four-piece main bathroom, and a generous primary bedroom complete with its own private ensuite. Throughout the home, enjoy the durability and modern aesthetic of luxury vinyl plank flooring and stylish tile. Step outside to your exceptionally sized balcony, perfect for entertaining or relaxing, and equipped with a natural gas line for your BBQ. The lower level provides direct access to the double-wide attached garage, along with a versatile den/flex room – ideal for a home office, gym, or media space. Location is key! This home offers incredible convenience, just minutes from Costco off Sarcee Trail and a vast array of associated shopping, restaurants, and shops. Enjoy easy access to major roadways, making your commute a breeze. This home is an ideal choice for first-time buyers or those looking to step up into a modern, low-maintenance lifestyle in a vibrant Calgary community. Don't miss this opportunity! (id:60626)
Real Broker

