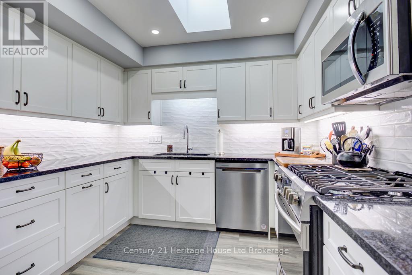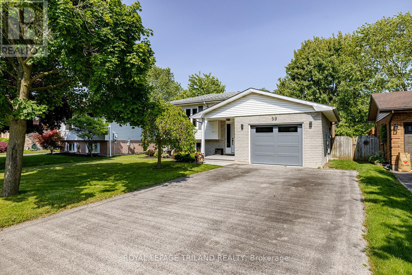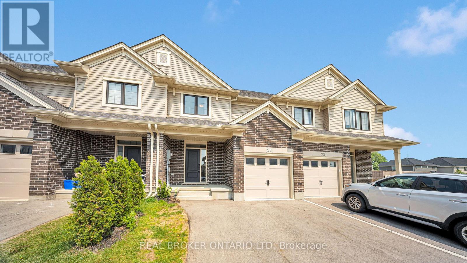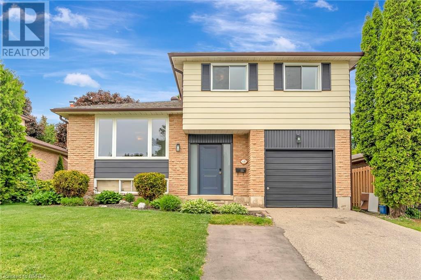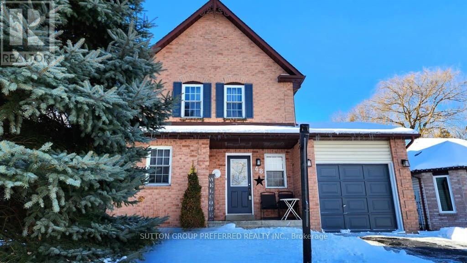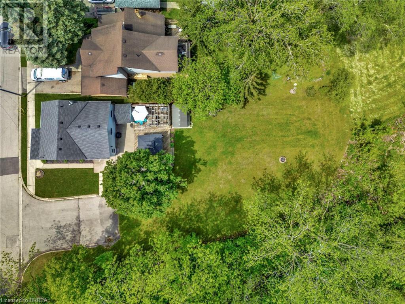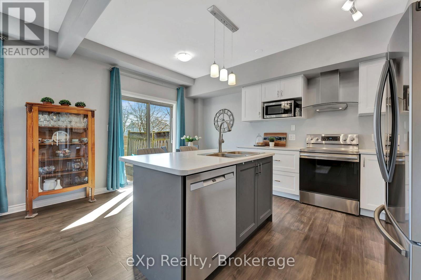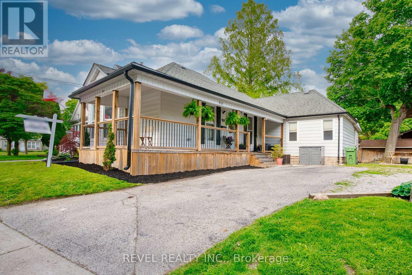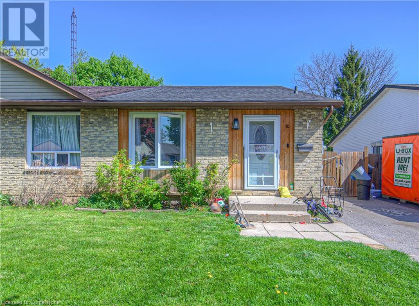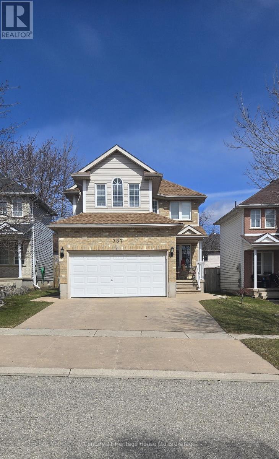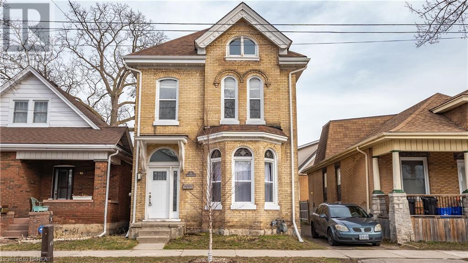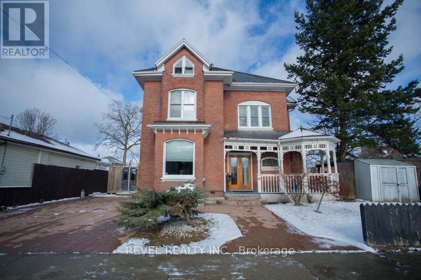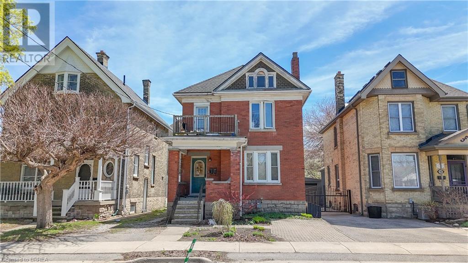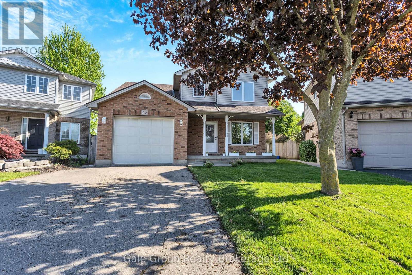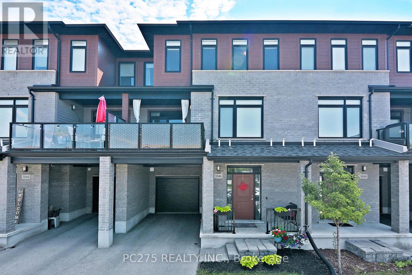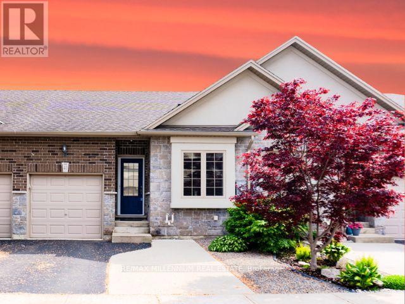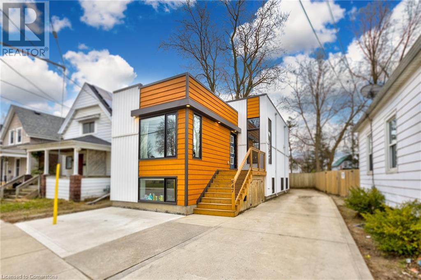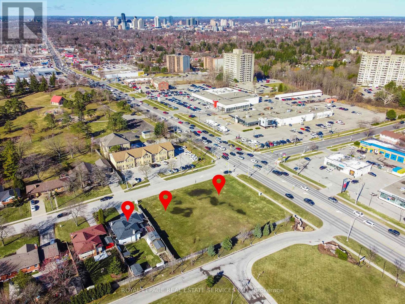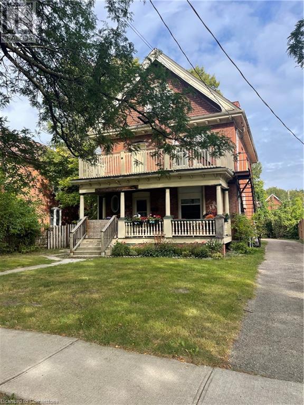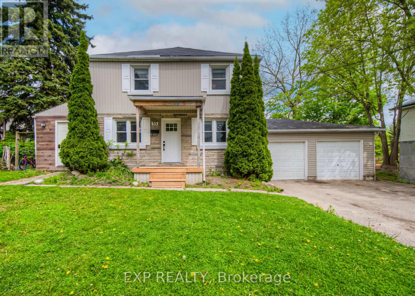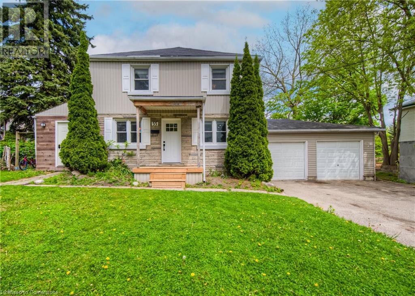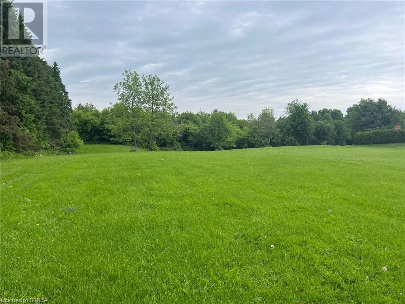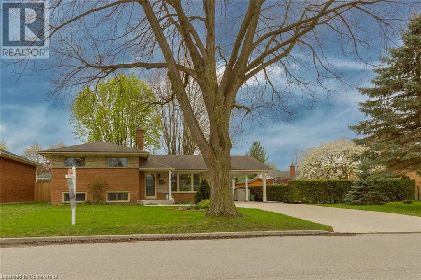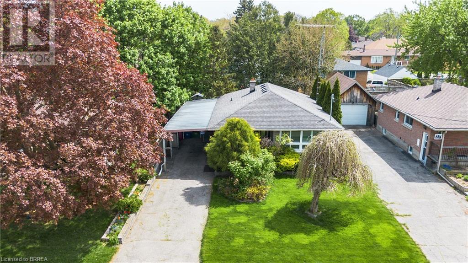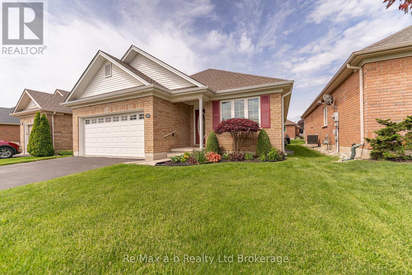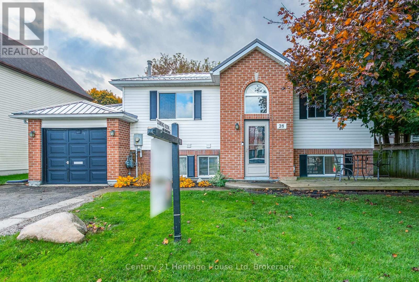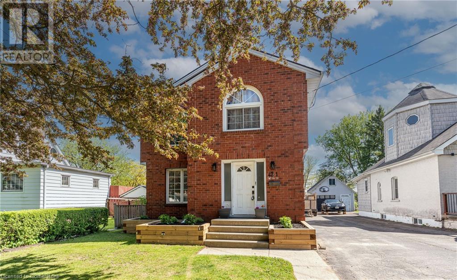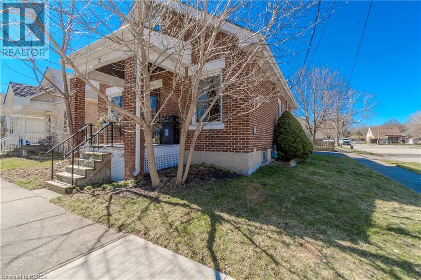126 Brantwood Park Road
Brantford, Ontario
This charming 4-bedroom, 2-bathroom home is perfectly nestled in one of Brantford’s quiet, family-friendly neighbourhoods—offering the ideal blend of peaceful suburban living with unbeatable convenience. Located just minutes from the 403, daily commutes are a breeze with Hamilton only a 30-minute drive away. On the Main Level, you’ll find three spacious bedrooms and a full bathroom, ideal for growing families or guests. The finished basement adds versatility and a potential in law suite with a side entrance, fourth bedroom, an additional bathroom, and a cozy recreation room—perfect for movie nights or a kids’ play area. Enjoy the outdoors in your large, private backyard, complete with a patio for entertaining and a mature tree that provides plenty of summer shade. With parking for three vehicles, there’s room for everyone. You're also steps from great schools, beautiful parks, and everyday amenities, making this home a smart and affordable choice for families or first-time buyers looking to settle into Brantford’s welcoming community. (id:60626)
RE/MAX Escarpment Golfi Realty Inc.
26 Edwin Crescent
Tillsonburg, Ontario
Welcome to this beautiful move-in ready 2 bedroom, 2 bathroom bungalow located in the desirable Adult Community of Hickory Hills. Extensive upgrades completed in 2022 include lifetime roof shingles, flooring, doors, trim, paint, new living room window (2024) plus both bathrooms fully renovated. The stunning kitchen boosts white shaker cupboards, granite countertops, double undermount sink, under cabinet lighting, a stylish backsplash and modern kitchen appliances. Step outside to enjoy a newly poured concrete patio perfect for entertaining or relaxing. In addition, the side patio offers convenience of a natural gas hook-up for all your grilling needs. Keep your lawn lush with an irrigation system (2021). Residents of Hickory Hills enjoy access to a fantastic recreation centre with amenities including a hot tub and swimming pool. This is the perfect home to enjoy a low maintenance lifestyle in a friendly and vibrant community. Buyers to pay on close a one time transfer fee of $2000.00 (two thousand) payable to Hickory Hills Residents Association and an annual fee of $640.00. All measurements taken by iGuide technology. (id:60626)
Century 21 Heritage House Ltd Brokerage
21 Diana Avenue Unit# 10
Brantford, Ontario
Attention first-time home buyers and investors! Welcome home to the popular West Brant community where this freehold end unit townhouse is located in a quiet complex close to amenities. It offers 3 bedrooms, 2.5 bathrooms, a single attached garage, and no backyard neighbours! With a small road fee, this townhouse is maintenance-free! The front entrance is tiled and seamlessly transitions into easy-to-maintain laminate flooring that can be found throughout the main floor space. The dining room, living room and kitchen are open concepts to one another making this the perfect space to entertain. The kitchen offers modern white shaker-style cabinets, marble tile backsplash, quartz countertops and stainless-steel appliances. Patio doors are just steps away, leading out to your private partially fenced backyard! Make your way upstairs to find a generous-sized primary bedroom with a walk-in closet and ensuite bathroom. Two additional bedrooms and a full bathroom complete the upper level. This home is perfect for your first home, or a great addition to your real estate portfolio as an investor! (id:60626)
Revel Realty Inc
124 Sydenham Street W
Aylmer, Ontario
Unique opportunity in downtown Aylmer-two homes joined by firewall .Brick ranch with angelstone front built in 1977 has spacious main unit with capability of three bedrooms,1 1/2 baths 14x21 attached garage with rent of $1125.00 per month including utilities plus one bedroom granny suite with private entrance with rent of $1050.including utilities.Original older home fronts on Sydenham Street West and contains upper one bedroom unit with rent of $945.00 per month icluding utilities as well as lower one bedroom unit with rent of $1400.00 including utilities.Ample parking.All tenancies are month to month. Minimum 24 notice for showings and no Sunday showings (id:60626)
Universal Corporation Of Canada (Realty) Ltd.
59 Farmington Avenue
Aylmer, Ontario
Welcome to this beautifully maintained 4-bedroom, 2-bathroom raised bungalow nestled on a quiet, mature street surrounded by towering trees. Offering fantastic curb appeal and a functional layout, this home features 2 bedrooms and a full bath on the main level, and 2 additional bedrooms and a second bath on the fully finished lower level ideal for families or guests. Enjoy entertaining with a spacious, fully fenced backyard, a large deck, and a relaxing hot tub. The oversized single-car garage includes a convenient workshop area, and there's plenty of additional parking in the driveway. Located close to all amenities shopping, schools, parks, this home combines comfort, convenience, and charm. With its well-kept interiors and thoughtful updates, it's truly move-in ready. Don't miss this gem schedule your showing today! (id:60626)
Royal LePage Triland Realty
93 Keba Crescent
Tillsonburg, Ontario
Why wait to build when this gorgeous townhome is ready now and better than new? Tucked into one of Tillsonburg's most welcoming, family-friendly neighbourhoods, this freehold gem brings style, space, and thoughtful finishes to everyday living. Inside, its all about open-concept flow and thoughtful details. The kitchen is clean, modern, and easy to love. With quality appliances, generous prep space, and a massive French-door pantry that's ready to handle everything from Costco hauls to midnight snacks. Hosting? Easy. Weeknight dinners? Effortless. There's also a sleek two-piece powder room on the main floor for guests. Upstairs, the primary suite delivers with a walk-in closet and private ensuite, while two more spacious bedrooms share the level - along with second-floor laundry (yes, right where you want it). Need more room to stretch out? Head downstairs to the finished basement, where a big, versatile family room and full four-piece bath offer all the space you need for movie nights, overnight guests, or kid-central hangouts. Dont miss the storage room and bonus storage under the stairs, perfect for keeping your clutter at bay. Outside, a one-car garage and double-wide driveway mean parking is never a problem. The whole place is spotless, stylish, and in fantastic condition, just bring your keys. If you've been hunting for that perfect Goldilocks home; modern, move-in ready, and in a community you'll love, this one is juuuust right. Come take a look. You'll feel it the moment you walk in. (id:60626)
Real Broker Ontario Ltd
25 Trillium Way
Paris, Ontario
Welcome to this well-maintained 4-level side split, perfectly located close to schools, parks, downtown shops, restaurants, and all amenities. This spacious and versatile home is ideal for growing families or anyone looking for comfort and convenience in a vibrant, walkable community. Step inside to a bright and welcoming foyer with a coat closet and direct access to the attached garage. This level also features a cozy family room with a gas fireplace and sliding doors that lead to a private patio, complete with a charming gazebo and a large, fully fenced backyard—perfect for outdoor entertaining or relaxing evenings. The main level offers an open-concept living and dining area bathed in natural light, with a large front window, classic parquet flooring, and great flow for hosting. The kitchen features classic oak cabinetry and offers efficient space for meal prep and everyday cooking needs. Upstairs, you'll find three generously sized bedrooms, including a primary suite with a walk-in closet and a private 2-piece ensuite. A separate 4-piece main bathroom, new laminate flooring, and some new paint complete this inviting level. The lower basement level is unfinished, providing a blank canvas to create the rec room, gym, or home office of your dreams. Here’s your chance to own a solid home with a great layout in a warm, family-friendly community. (id:60626)
Peak Realty Ltd.
17 Glanworth Avenue
St. Thomas, Ontario
Fantastic opportunity to own a spacious 2-storey home on a mature ravine lot! Built in 1966 with a major addition in 1980, this home offers a generous main floor featuring a bright living room, formal dining, open-concept kitchen with large island and eating area, plus a cozy family room with views of the private backyard and ravine. Additional main floor highlights include a mudroom off the garage, 2-piece bath, and walkout to the patio. Upstairs you'll find a renovated bathroom, a large primary bedroom, and two additional well-sized bedrooms all filled with natural light. Updates include furnace and A/C (2016). Appliances included; owned hot water heater. Flexible closing available (id:60626)
Elgin Realty Limited
48 Anderson Street
Woodstock, Ontario
Welcome to 48 Anderson Street - the perfect family-friendly home with a fully fenced, private backyard, ideal for enjoying outdoor moments together. This home offers a well-designed main floor, featuring convenient main-floor laundry, a powder room, and an entrance directly from the attached garage. The open-concept living and dining areas flow effortlessly, with patio doors leading to a deck (added in 2017) that's perfect for relaxing or entertaining. The kitchen boasts granite counters and a breakfast bar, along with sleek stainless steel appliances. Upstairs, you'll find a spacious master bedroom, two additional bedrooms, and a full bath. The finished lower level offers a cozy family room and an extra full bath, providing an ideal retreat. With a recently updated roof (2018) and quick access to the 401 for easy commuting, this home truly has it all. Driveway resealed in 2024. Hot tub new in 2021 and new cover and filter in 2024. (id:60626)
Sutton Group Preferred Realty Inc.
20 - 530 Gatestone Road
London, Ontario
Welcome to Kai, in London's new Jackson Meadows community. This community embodies Ironstone Building Company's dedication to exceptionally built homes and quality you can trust. These three storey townhome condominiums are full of luxurious finishes throughout, including engineered hardwood flooring, quartz countertops, 9ft ceilings, elegant glass shower with tile surround and thoughtfully placed potlights. All of these upgraded finishes are included in the purchase. The desired location offers peaceful hiking trails, easy highway access, convenient shopping centres and a family friendly neighbourhood. (id:60626)
Century 21 First Canadian Corp
48 Westchester Way
Brantford, Ontario
Stop scrolling – 48 Westchester Way is the one you've been waiting for! This spacious 2-storey semi-detached home is ideally situated on a deep lot backing onto Powerline Road, offering both privacy and a rare sense of space. With 3 bedrooms, 1.5 bathrooms, and a thoughtfully designed rear addition, this is the largest semi of its kind on the street! The addition provides a generous main-floor family room with a gas fireplace, an extra half bath, and a full basement below—perfect for growing families or those needing extra living space. Enjoy the warm ambiance of updated pot lights on the main level and in the basement, and soak in the natural light that pours through the large windows throughout the home. This is a rare find in a fantastic location—don’t miss your chance to make it yours! (id:60626)
Keller Williams Edge Realty
204 Catharine Avenue
Brantford, Ontario
Beautiful Home with Huge Backyard on a Quiet Cul-de-Sac in Brantford. Tucked away in a peaceful Brantford neighbourhood, this pretty 3-bedroom, 1-bath home offers quality updates, style, and spacious living. Located on a quiet dead-end street, this gem features a very large and private backyard perfect for entertaining—complete with custom decks, storage sheds and a beautifully landscaped area ideal for fun summer barbecues and relaxing evenings. Inside, you'll find a modern, updated bathroom and kitchen with sleek stainless steel appliances, plenty of storage, and contemporary finishes that blend function with style. The cozy finished basement includes a rec room that’s perfect for movie nights and a third bedroom or home office / play area. Whether you're starting out, downsizing, or simply looking for a well-kept home with a great yard, this property is perfection! (id:60626)
Century 21 Heritage House Ltd
D2 - 12 Brantwood Park Road
Brantford, Ontario
Step into comfort and style with this turnkey townhouse, offering a blend of modern updates and meticulous care. The main floor boasts a full renovation from 2020, showcasing a sleek kitchen with updated appliances and contemporary finishes. Step outside to a brand new deck, completed in 2024perfect for relaxing or entertaining. Recent upgrades also include air conditioning (2022) and a hot water heater (2021). Ideal for first-time buyers, those looking to downsize, or anyone seeking a low-maintenance, move-in ready home in a prime location. Simply unpack and settle in! (id:60626)
Exp Realty
99 Elgin Street
St. Thomas, Ontario
Modern design meets timeless elegance in this beautifully appointed bungalow home situated near St. Thomas' historic Courthouse district. This completely renovated home will wow you with it's easy floorplan, upgraded finishes and high ceilings in open concept, main living area. Complete with 3 bedrooms & 2 bathrooms (one bedroom is currently being used as an office/den). The primary suite includes a large walk-in closet, trayed ceiling and an ensuite with glass shower and hexagon tiled floor. Walking through the large hallway complete with arched doorways, you will find a second bedroom & another main floor bathroom with tiled shower/bath-tub. The modern kitchen features a large island, stainless steel appliances and a walk-in pantry. Lots of light fills the main space from the front bay window. Your living/dining area is made extra warm & stylish by the sleek electric fireplace. The hallway is spacious and could easily be converted to additional living space. At the rear of the main floor is the ample laundry/mudroom area with separate entrance off the rear deck. You will also find the 3rd bedroom at the rear of the home, offering privacy for a home office or retreat. The basement is unfinished but provides lots of storage space. The pool-sized rear yard is completely fenced with a deck for entertaining or enjoying a peaceful morning coffee. The home features a wrap around veranda for additional entertaining space & summer socials. A sizeable side yard gives you possible options for a turnaround driveway, a garage or a shed. Home overlooks a lovely greenspace and is minutes away from the Whistlestop Trail, quick drive to the Elevated park and a short walk downtown. Wonderful starter home or excellent option for downsizers or professionals. Book your private showing today! (id:60626)
Revel Realty Inc.
7 Esther Street
Brantford, Ontario
Welcome to this fully renovated and tastefully updated home. Located on a quiet street. A cozy front porch, where you can enjoy mornings, starts this home off right. The 2 stories and finished basement provide ample square footage on every level. Walk into the foyer and be taken back by the stunning main level. A great dining room area for dinners, gatherings, and the kids to do homework is accented by bright natural light. Large living room is warm and welcoming and perfect for relaxing with your family. Kitchen has beautiful finishes and looks out onto the big backyard with rear access. A main floor bedroom and bathroom are the perfect additions to this amazing living space. On the second level you will find two more spacious bedrooms and a stylish full bathroom. This is the perfect home for a growing family or a multigenerational one. A side entrance off the driveway that leads into both the basement and main level is a sought after feature. Downstairs you are greeted with an additional living space, open concept laundry area, and two more bedrooms. That’s 5 bedrooms you’re treated with in this home. Driveway and detached garage can fit 4-5 vehicles easily. Fenced rear yard is huge and private, offering lots of options for the future. Most of the furniture can be acquired for the right offer. Truly just move right in and start making memories. Updates include roof, windows, furnace, a/c, HVAC, electrical fully updated and changed to 200 amp service, plumbing, soffit, fascia, eaves, appliances, flooring, finishes and much more (id:60626)
RE/MAX Twin City Realty Inc
10 Palomino Drive
Brantford, Ontario
Welcome to this beautifully updated semi-detached home in the heart of family-friendly Lynden Hills! Nestled on a quiet street, this home is just steps from local parks and a vibrant community centre — perfect for active families or anyone who enjoys the outdoors. Inside, you'll find a bright and modern interior with recent updates throughout, offering a fresh and move-in ready space. The thoughtfully designed layout provides comfort and functionality, ideal for both everyday living and entertaining. Located close to everything you need — shopping, restaurants, schools, and more — this home combines suburban charm with urban convenience. Whether you're a first-time buyer, downsizer, or investor, this is a fantastic opportunity in one of Brantford’s most desirable neighbourhoods. (id:60626)
Coldwell Banker Community Professionals
787 Hunter's Gate Crescent
Woodstock, Ontario
Welcome to 787 Hunters Gate Crescent, a beautifully maintained 2-storey, carpet-free home located in one of Woodstock's most desirable neighborhoods. This spacious residence offers an ideal blend of comfort, convenience, and potential. Step inside to discover a bright and inviting main level featuring a large living room, eat-in kitchen, and a cozy solarium, the perfect space to relax and enjoy year-round sunshine. The covered back deck lets you extend your living space & enjoy the outdoors regardless of the weather. The primary bedroom boasts a private 4-piece ensuite, offering a peaceful retreat. Two other large rooms & 4 4-piece bath round out the upstairs. The finished basement presents in-law suite potential, complete with a roughed-in wet bar and a second 4-piece bathroom ideal for multi-generational living. Located close to Woodstock General Hospital and with quick access to 400-series highways, this home is perfect for commuters and healthcare professionals alike. (id:60626)
Century 21 Heritage House Ltd Brokerage
48 Sheridan Street
Brantford, Ontario
Nestled in the heart of Brantford, this 2 and a half storey, up/down duplex boasts great living spaces. The main floor unit is a 2 bedroom, 1 bathroom unit with a good sized living room and full use of the fenced backyard. The upstairs unit is a 4 bed, 1 bath with an additional finished top floor making the living room. Both units have independent stackable laundry. Great long term, month to month tenants paying good market rents plus utilities are hoping to stay on. (id:60626)
Royal LePage Brant Realty
40 Arthur Street
Brantford, Ontario
Attention Investors! Looking for a great investment opportunity, look no further. This amazing opportunity awaits for you to own a 3 unit multi-residential home that offers over 3500 sq ft of living space. Reside in one unit and have your mortgage paid for or strictly invest. Unit 1 offers 3beds, 1.5 baths, a large open concept floor plan w/ soaring 10 ft ceilings, a gas fireplace & custom kitchen with granite countertops and private backyard. Unit 2 offers 2 beds, 1 full bath, a stunning great room with coffered ceilings, new kitchen and a side yard with deck. Unit 3 is a bachelor style unit with a full bathroom and kitchen and also has an outdoor space with a deck. (id:60626)
Revel Realty Inc.
40 Arthur Street
Brantford, Ontario
Attention Investors! Looking for a great investment opportunity, look no further. This amazing opportunity awaits for you to own a 3 unit multi-residential home that offers over 3500 sq ft of living space. Reside in one unit and have your mortgage paid for or strictly invest. Unit 1 offers 3 beds, 1.5 baths, a large open concept floor plan w/ soaring 10 ft ceilings, a gas fireplace & custom kitchen with granite countertops and private backyard. Unit 2 offers 2 beds, 1 full bath, a stunning great room with coffered ceilings, new kitchen and a side yard with deck. Unit 3 is a bachelor style unit with a full bathroom and kitchen and also has an outdoor space with a deck. (id:60626)
Revel Realty Inc
867 Queens Avenue
London, Ontario
Welcome to this well maintained up-and-down duplex, perfectly situated in the vibrant and historic neighbourhood of Old East Village. This character-filled property offers a fantastic blend of vintage charm and modern convenience, making it a standout investment or a lovely place to call home. The spacious main floor unit features 1 generously sized bedroom and 1 full bathroom. The thoughtful layout provides ample living space for young professionals or tenants seeking comfort and functionality. Upstairs, the second-floor unit offers two cozy bedrooms and one full bathroom, making it an ideal rental suite, in-law accommodation, or a perfect option for downsizers looking for a manageable, low-maintenance living space. The extra 1 bedroom, 1 bathroom basement unit provides additional income potential. Whether you're a seasoned investor or a first-time buyer, this duplex presents a prime opportunity to generate consistent rental income in one of London’s most sought-after neighborhoods. The property's separate entrances provide flexibility in rental arrangements, the separate laundry facilities for each unit provide privacy and convenience, and the location ensures strong tenant demand. Situated just 2.6 km from Western University and 5.7 km from Fanshawe College, this home is ideally located for student rentals, professionals, or families. Old East Village is renowned for its eclectic charm, walkability, and vibrant community—featuring local cafes, artisan shops, markets, and cultural hotspots just steps away. Don’t miss your chance to own a versatile, income-generating property in one of London’s most dynamic and desirable areas. (id:60626)
Pay It Forward Realty
1482 Caen Avenue
Woodstock, Ontario
This exceptional freehold townhome, built in 2017 by Claysam Custom Homes, showcases modern upgrades, premium finishes, and a layout designed for comfortable, stylish living. Featuring 3 generously sized bedrooms, 4 well-appointed bathrooms, and a fully finished basement, this home truly has it all. Step into the bright, open-concept main floor with an upgraded kitchen, highlighted by a chic backsplash and quality finishes. The upstairs laundry adds convenience to everyday living, while the spacious primary suite boasts a custom fireplace and built-in cabinetry in the walk-in closet offering a perfect blend of luxury and function. Enjoy the fully fenced backyard, ideal for entertaining or quiet enjoyment. With a single-car garage (featuring inside access to the home and backyard) and two driveway spaces, parking is never a concern. Tucked away on a peaceful street, yet minutes to Highway 401, top-rated schools, parks, and Sally Creek Golf Club, this home offers the perfect mix of comfort, convenience, and charm. For all the dimensions and measurements, please see the attached floor plans. (id:60626)
Century 21 Property Zone Realty Inc.
27 Crusoe Place
Ingersoll, Ontario
Welcome to 27 Crusoe Place a charming, move-in-ready 3-bedroom + den detached home situated on one of the largest lots in a quiet cul-de-sac. This family-friendly property offers fantastic outdoor living with a gazebo-covered concrete patio, a spacious deck with a natural gas BBQ hookup, a tool shed, and an above-ground pool (as-is) in a huge, fully fenced backyard perfect for summer entertaining. Inside, the main floor features a bright living room, a well-appointed kitchen with an adjacent dining area, a dedicated laundry room, a 2-piece bath, and a spacious mudroom leading to a 1.5-car garage. Upstairs, you'll find three generous bedrooms, including a primary suite with a walk-in closet and 3-piece ensuite. The fully finished basement adds even more living space with a large rec room featuring a 120-inch projector screen for movie nights and a versatile den ideal for a home office or guest room, plus a rough-in for a future third bathroom. Recent updates include brand-new (2024) stainless steel appliances (fridge, stove, dishwasher), a brand-new (2023) washer and dryer, and a new (2023) heat pump for year-round efficiency. Located in a peaceful, family-oriented neighborhood, this home blends comfort, functionality, and outdoor enjoyment. (id:60626)
Gale Group Realty Brokerage Ltd
17 - 3046 Springmeadow Road
London, Ontario
Welcome to 3046 Springmeadow. This 1860 sq. ft. home features 3 Bedroom, 3 Bath With Attached Garage In A Great South End Location With Excellent Quick Access To 401 & Westwood Shopping Center (1Km). Like new and in Immaculate Condition, Functional Layout With Open Concept Kitchen & Great Room. This Kitchen Offers beautiful Stainless Appliances, pantry, Backsplash & Quartz Countertop. Patio Door Off dining room To Your Private patio To Enjoy Outdoor Living Space. 3 Bedrooms Up Including Master Large Enough To Accommodate A King Bed With Closet, Gorgeous 3 Piece Ensuite With Standing Shower. Large foyer and storage area on the lower level. Just move in and enjoy! (id:62611)
Pc275 Realty Inc.
1017 Braeside Street
Woodstock, Ontario
Tucked away on a picturesque corner lot in a quiet, family-friendly neighbourhood this thoughtfully updated home offers the perfect blend of charm, space, and flexibility—designed to grow with you and your family. From the moment you arrive, you'll notice the pride of ownership and thoughtful updates that make this property truly stand out. With 3 bedrooms, 2 full bathrooms, two fully equipped kitchens, and two laundry facilities, this home offers flexibility for a variety of living arrangements—such as multigenerational living, extended family, or shared household arrangements. The lower level has been transformed into a stylish in-law suite. With its own kitchen, bathroom, bedroom, den and laundry, this private space offers comfort and independence. Perfect suited for multigenerational living or shared household expenses. The home features a new 100-amp breaker panel and updated electrical wiring throughout, offering peace of mind for modern living. Outdoors, you’ll fall in love with the expansive lot framed by mature trees—a rare find in town. Whether you're entertaining or simply unwinding, the gazebo, firepit area, and ample green space make this backyard a true retreat. Two garden sheds offer plenty of storage, while the carport provides covered parking with convenience and protection from the elements. Beyond the walls of this inviting home, the location truly shines. You're just minutes from multiple schools, including Algonquin Public School and St. Michael’s Catholic Elementary, making morning drop-offs a breeze. Public transit is easily accessible, connecting you to all that Woodstock has to offer—from shopping and dining to parks and community events. Whether you're planting roots or investing in possibilities, 1017 Braeside Street is ready to welcome you home. (id:60626)
Real Broker Ontario Ltd.
50 June Callwood Way
Brantford, Ontario
Welcome to this stunning brand-new 3-bedroom freehold townhome (no maintenance fee), expertly crafted by Losani Homes, nestled in the heart of the highly coveted West Brant Community! This bright, contemporary, and spacious 1,650 sq. ft. home boasts an open-concept main floor with soaring 9' ceilings and sleek laminate flooring throughout. The inviting living area features a walkout to the backyard, while the gourmet kitchen dazzles with stainless steel appliances and quartz counter tops. The primary suite offers a walk-in closet and a luxurious 4-piece en-suite, while two additional generously sized bedrooms share the main bath. Enjoy the convenience of second-floor laundry! Ideally situated near top-rated schools (Walter Gretzky & St. Basil), with scenic trails, parks, and shopping plazas just steps away! (id:60626)
Homelife Silvercity Realty Inc.
1 Idsardi Avenue
St. Thomas, Ontario
Stunning 3+1 Bedroom Home with In-law Suite, Fully Renovated in 2022. This beautifully updated home offers the perfect blend of modern design and family-friendly living, located in a desirable, family-oriented neighbourhood. Featuring 3 spacious bedrooms on the main floor, plus an additional bedroom in the fully equipped In-law suite in the basement, this property is perfect for growing families or those looking for extra living space. Key Features: Renovated in 2022 with high-end finishes throughout, Open-concept main floor with large kitchen island, ideal for entertaining, spacious living and dining areas, providing a welcoming atmosphere, In-law Suite in the basement, with separate entrance, including 1 bedroom, 1 full bathroom, large kitchen, living, and dining space. Large deck and fenced yard, perfect for outdoor living, landscaped yard with a hot tub for relaxation, located on a corner lot offering extra space and privacy. 240 amp panel installed last year as well as a sewage clean out box with backflow valve. Conveniently located just 20 minutes from Port Stanley and London, and close to all amenities, this home is the perfect retreat for any family. Don't miss the opportunity to make this beautifully renovated property your forever home! (id:60626)
Pc275 Realty Inc.
32 Enfield Crescent
Brantford, Ontario
Welcome to 32 Enfield Crescent, Brantford. This fully renovated 4 bedroom, 2 bathroom home is located in one of Brantford’s most sought after North End neighbourhoods. The main floor is filled with natural light from large windows and features a spacious living room, a kitchen with stainless steel appliances, and a dining area with walk-out access to the large, fully fenced yard with a floating deck—perfect for relaxing or entertaining. Upstairs, you’ll find 4 generous bedrooms with ample closet space and a bright 4 piece bathroom. The finished basement adds even more living space with a large rec room and a second full bathroom. Move in ready and perfectly located—don’t miss out on this North End gem! (id:60626)
Pay It Forward Realty
43 Linden Avenue
Brantford, Ontario
Welcome to this stunning brick home nestled in a mature Brantford neighbourhood on a perfectly sized lot. Thoughtfully updated, this home features brand new windows and doors (2025), a fully renovated basement (2024), and a fresh concrete patio with a gazebo and a new backyard shed for effortless outdoor entertaining (2023). Inside, you’ll find three spacious bedrooms with the flexibility to convert a space into a fourth, along with beautifully updated bathrooms. The large open-concept kitchen flows seamlessly into a generous dining and living space, offering ample room for both relaxing and hosting. Consider the basement as it presents excellent potential for an in-law or granny suite, with a layout to accommodate extended family. With plenty of storage and modern updates, this move-in-ready home is waiting for its next family to make lasting memories. Don’t miss out on this incredible opportunity! (id:60626)
RE/MAX Twin City Realty Inc.
Century 21 Grand Realty Inc.
40 Banks Street
Brantford, Ontario
bungalow townhome was built in 2015 and served as the original model home, showcasing premium upgrades and thoughtful design throughout! Step inside to an inviting open-concept layout with a spacious great room, perfect for entertaining or relaxing. The kitchen features platinum cabinetry, granite countertops, pot lights, and a striking tray ceiling, while the cozy gas fireplace with a stone surround adds warmth and charm to the living space. With four bedrooms (two up, two down) and three full bathrooms, there's room for the whole family. The primary suite offers a walk-through closet leading to a private ensuite, creating a peaceful retreat. Convenient main-floor laundry adds to the ease of living.The fully finished lower level with 6-Seat Home Theater system , Book Reading Room & Bar is perfect for extended family, guests, or a home office setup. Outside, enjoy a low-maintenance backyard ideal for summer evenings and weekend gatherings.This home truly shows like a dream – don’t miss your chance to live in one of Brantford’s most desirable neighbourhoods! (id:60626)
RE/MAX Millennium Real Estate
40 Banks Street
Brantford, Ontario
Welcome to 40 Banks Street, Brantford where style, comfort, and convenience meet in the heart of Holmedale! This beautifully maintained freehold bungalow townhome was built in 2015 and served as the original model home, showcasing premium upgrades and thoughtful design throughout and best of all, no condo fees!Step inside to an inviting open-concept layout with a spacious great room, perfect for entertaining or relaxing. The kitchen features platinum cabinetry, granite countertops, pot lights, and a striking tray ceiling, while the cozy gas fireplace with a stone surround adds warmth and charm to the living space. With Five bedrooms (Three up, two down) and three full bathrooms, there's room for the whole family. The primary suite offers a private ensuite, creating a peaceful retreat. Convenient main-floor laundry adds to the ease of living.The fully finished lower level is perfect for extended family, guests, or a home office setup. Outside, enjoy a low-maintenance backyard ideal for summer evenings and weekend gatherings.This home truly shows like a dream, don't miss your chance to live in one of Brantford's most desirable neighborhoods! (id:60626)
RE/MAX Millennium Real Estate
847 Stedwell Street
London, Ontario
This stunning, uniquely designed modern home sits in the heart of London, offering a prime location near shopping, downtown, and the vibrant Old East Village. Built around 2016, it blends contemporary style with an established neighbourhood feel. The open-concept layout maximizes space, featuring soaring 11-foot ceilings, large windows throughout—including oversized basement windows—and high-end finishes that create a bright, inviting atmosphere. The sleek kitchen boasts a beautiful, oversized island perfect for hosting guests and everyday living, complemented by quartz countertops, chic cabinetry, and stainless steel appliances. A spa-like main bath offers a dual vanity, soaker tub, and standalone shower, while the main-level bedroom provides flexibility as a home office. The fully finished basement includes a cozy living space, two additional bedrooms, and another full bath with a double vanity, offering potential for an in-law suite. Brand new AC installed a year ago. Close to transit and with quick access to the 401 via Highbury, this home is ideal for a small family or working professionals seeking luxurious finishes at an amazing price—or as a lucrative income property. Move-in ready and truly impressive, this home is a rare find in the area! (id:62611)
Exp Realty
0 Wharncliffe Road S
London, Ontario
This vacant parcel is prime for high-rise residential development. Comprises 0.453 acres, to be sold together with the westerly 17 & 19 Highview Avenue W properties. 19 Highview Avenue W is separately owned by a third party. All three properties total 0.793 acres. High traffic area (over 34,000 vehicles per day). Along London's Golden Auto Mile (Wharncliffe Rd. S). Just south of Commissioners Rd. W, which carries over 31,000 vehicles per day. Along 3 bus routes and northerly adjacent to a multi-storey Venvi Living Retirement Residence. Amenity-rich area, including grocery stores, business centres, car dealerships, gold, parks, regional hospital, restaurants, and retail. Roughly 8 minutes from Downtown London and much more. Subject parcel is designated "Urban Corridors" and zoned for 40 metres of building height. Permitted uses include apartment buildings, lodging house class 2, senior citizens apartment buildings, handicapped persons apartment buildings, and continuum-of-care facilities. 17 & 19 Highview Avenue W. require rezoning from their current R1-9 uses. Public site plan review will be required for all three properties to ensure that development takes a form compatible with adjacent uses. 19 Highview Avenue W houses a single-family home with 1,564 SF of total living space; thus offering the opportunity for intermediate rental income, prior to redevelopment. Seller of this parcel & 17 Highview Avenue W. has retained consultant with owner of 19 Highview Avenue W. to prepare Proposal Summary for all three properties to be submitted for Pre-Application Consultation to set development parameters in principle with Municipality. London Plan Place Type boundary interpretation policy could allow all three properties to be considered under Urban Corridors Place Type. 15 storeys could be permitted based on Municipal Council approved amendment to London Plan. Final Provincial approval from MMAH is forthcoming. (id:60626)
Royal LePage Real Estate Services Ltd.
126 Chatham Street
Brantford, Ontario
This property is ideally located just a short walk from downtown, parks, and transit, making it a convenient choice for residents. The coin-operated laundry in the basement also presents a potential source of additional annual income. While the property could benefit from some TLC, it already offers solid income potential. Whether you're looking to start or grow your investment portfolio, this property is an excellent option. (id:60626)
Exp Realty (Team Branch)
55 Stafford Street
Woodstock, Ontario
This beautifully updated 2-storey detached home sits on a rare double-wide lot in the heart of Woodstock! With 150 ft of depth on a 0.25-acre property, it offers the perfect balance of space, style, and suburban charm. Step inside to discover a renovated main floor designed for modern livingideal for entertaining, relaxing, and everyday comfort. Upstairs, you'll find 3 spacious bedrooms, while the finished basement adds a 4th bedroom and additional flexible living space. Enjoy the convenience of a double garage, ample parking, and a generously sized yard thats perfect for backyard barbecues, play, or gardening. Located in a quiet, family-friendly neighborhood close to schools, parks, and downtown amenities, this home offers the space, updates, and location ideal for growing families, remote professionals, and anyone craving more room to live, work, and play. (id:60626)
Exp Realty
55 Stafford Street
Woodstock, Ontario
This beautifully updated 2-storey detached home sits on a rare double-wide lot in the heart of Woodstock! With 150 ft of depth on a 0.25-acre property, it offers the perfect balance of space, style, and suburban charm. Step inside to discover a renovated main floor designed for modern living—ideal for entertaining, relaxing, and everyday comfort. Upstairs, you'll find 3 spacious bedrooms, while the finished basement adds a 4th bedroom and additional flexible living space. Enjoy the convenience of a double garage, ample parking, and a generously sized yard that’s perfect for backyard barbecues, play, or gardening. Located in a quiet, family-friendly neighborhood close to schools, parks, and downtown amenities, this home offers the space, updates, and location ideal for growing families, remote professionals, and anyone craving more room to live, work, and play. (id:60626)
Exp Realty
28 River Road
Brantford, Ontario
Scenic and tranquil residential building lot available in what is quickly becoming an exclusive estate area. Build your dream home amongst some of the most beautiful executive properties in the county. This absolutely gorgeous one acre parcel is conveniently located just south of Brantford and neighbours the village of Mt Pleasant, just a stone's throw from the Grand River, making it the perfect place to settle down and enjoy the views. This mature, lush tree-lined property is fully-severed and ready to go. Survey available. Natural gas, hydro and fibre internet available on road. Drive by and take a look for yourself! (id:60626)
Royal LePage Action Realty
3 Honeysuckle Crescent
London, Ontario
This spacious 4-level sidesplit is tucked into a fantastic neighbourhood in East London, just minutes from Fanshawe - College - making it perfect for families, investors or anyone looking for extra space to grow. Step inside to find a bright main floor featuring a generous living room and dining area, with sliding doors that lead out to a massive backyard oasis. Enjoy summer BBQs on the concrete patio under the charming pergola, with plenty of room for kids, pets, or future garden dreams. Upstairs, you'll find three comfortable bedrooms and a full bathroom, while the lower level boasts two large living spaces and a separate entrance - ideal for creating a future in-law suit or rental setup. The basement level offers even more potential, ready for your finishing touches. Sitting on a huge lot in a friendly, established neighbourhood, this home offers amazing versatility and opportunity. Whether you're a first time buyer, multi-generational family, or savvy investor, 3 honeysuckle is full of possibility. Come see it for yourself! (id:60626)
RE/MAX Twin City Realty Inc.
RE/MAX Centre City Realty Inc
134 Manor Road
St. Thomas, Ontario
Welcome to 134 Manor Road! This 1520 square foot, semi-detached 2 storey with 1.5 car garage is the perfect home designed with family in mind. Discover unparalleled privacy, picturesque views, and a profound connection to nature as this exquisite home gracefully backs onto a local pond. The Elmwood model offers a spacious foyer, powder room, large open concept kitchen/dining/great room on the main floor, all done in luxury vinyl plank flooring. The kitchen features gorgeous granite counter tops and tiled backsplash. The second level features three spacious carpeted bedrooms and a full 4-piece bath. The Primary bedroom offers a large walk in closet and 3-piece ensuite bath. In the basement you'll find your laundry room, rough in for future 4-piece bath, ample storage and feature development potential for an additional bedroom and rec room. Nestled snugly in South East St. Thomas, surrounded by existing mature neighbourhoods within the Forest Park School District, this home is in the perfect location. You're just minutes to parks, trails, shopping, restaurants and grocery stores. Why choose Doug Tarry? Not only are all their homes Energy Star Certified and Net Zero Ready but Doug Tarry is making it easier to own your first home. Reach out for more information on the First Time Home Buyer Promotion!. This property is currently UNDER CONSTRUCTION and will be ready for its first family May 30th, 2025. All that's left is for you to move in and enjoy your new home at 134 Manor Road St. Thomas! (id:60626)
Royal LePage Triland Realty
29 Albemarle Street
Brantford, Ontario
Welcome to 29 Albemarle Street — a charming bungalow nestled on a quiet street in a desireable Brantford neighbourhood. This 2+1 bedroom, 2 bathroom home offers cozy living with plenty of opportunity to make it your own. The inviting lower level features a warm gas fireplace, perfect for relaxing evenings, while the main floor offers a functional layout ready for your personal touch. Enjoy summer barbecues under the two-car-depth carport, complete with a convenient gas BBQ hookup. The private, fenced-in backyard is a true retreat, surrounded by mature trees and lush greenery. With parking for up to four vehicles, this home combines practicality with potential. Located close to all amenities, parks, and schools, this is a fantastic opportunity for first-time buyers, downsizers, or anyone looking to create their ideal space in a great location. (id:60626)
RE/MAX Twin City Realty Inc
135 Weston Drive
Tillsonburg, Ontario
Welcome to this beautifully designed 2-bedroom, 2-bathroom bungalow in the sought-after Baldwin Place Adult Community. Offering an inviting open-concept layout, this home is perfect for comfortable and convenient living. Step inside to a spacious living room featuring a cozy gas fireplace, flanked by large windows that fill the space with natural light. The eat-in kitchen is a true highlight, boasting a skylight, ample cabinetry, and a dedicated dining area with access to the back deck - perfect for morning coffee or evening relaxation.Enjoy easy everyday living with a convenient main-floor laundry room located right off the double garage, making grocery unloading a breeze. The primary bedroom offers a private retreat with a 3-piece ensuite and walk-in closet, while the second bedroom and additional full bathroom provide flexibility for guests or a home office.The unfinished basement presents unlimited potential, customize it to suit your needs! Ideally situated across from the Baldwin Place Community Centre and steps from the walking path to downtown Tillsonburg, this home is a must-see for those looking for a welcoming and vibrant community. Buyer must acknowledge a one time transfer fee of $2,000 and an annual association fee of $450.00 payable to the Baldwin Place Residents Association. (id:60626)
RE/MAX A-B Realty Ltd Brokerage
51 Trailview Drive
Tillsonburg, Ontario
Short walk to Westfield public school! This 2 bedroom brick semi has been well cared for and is move in ready. The second level is your main living area. Here you will find a bright and spacious kitchen with patio doors right off the eating area to your backyard. This is convenient access when you want to bbq dinner. The backyard is fully fenced. There is a large poured concrete patio area for entertainment, or lots of grass to play games on. Also included on the main level is your family room, separate laundry room, 4 pc bath and 2 large bedrooms. The primary bedroom includes a walk in closet and 3 pc bathroom with walk in shower. Lower level is unfinished. There is plumbing to complete a bathroom, and large windows to add extra bedrooms. The basement is 1,113 sqft of potential ready to be finished in a design that fits your needs and wants. All appliances and water softener are owned and are included. There is gas and electric hookup up for dryer, current dryer is gas. (id:60626)
RE/MAX Tri-County Realty Inc Brokerage
28 Anderson Street
Woodstock, Ontario
Look No More - This gorgeous move-in ready home is located in Woodstock's south side family friendly neighbourhood with a short drive to the 401. Perfect for commuters. Newly resealed drive-way, carpet free and a Steel roof! Entering the home you will find 3spacious bedrooms on the main level and a 5pc bath. A walk out to a large rear deck with a gas BBQ (which is included) a fully fenced yard with lots of room for the kids to play, or to entertain friends and family. On the lower level you will find large windows that brings in bright natural lighting, a spacious kitchen with quartz countertops and stainless steel appliances. A cozy living area, with a gas fireplace and a 2pc bathroom. This beautifully updated home could be yours! Book your showing today! (id:60626)
Century 21 Heritage House Ltd
148 Styles Drive
St. Thomas, Ontario
Located in Millers Pond Close to trails and park, is the Elmwood model. This Doug Tarry home is currently under construction and is a 1520 square foot, 2-storey semi detached home that is both Energy Star Certified & Net Zero Ready. A Kitchen, Dining area, Great room & Powder room occupy the main floor. The second floor features a Primary Bedroom with a 3pc Ensuite & Walk-in Closet and 2 more spacious Bedrooms & 4pc Bath. Plenty of potential in the unfinished basement. Features: Luxury Vinyl Plank & Carpet Flooring, Kitchen Tiled Backsplash & Quartz countertops, Covered Porch & 1.5 Car Garage. Doug Tarry is making it even easier to own your first home! Reach out for more information on the First Time Home Buyers Promotion. The perfect starter home, all that is left to do is move in. Welcome Home! (id:60626)
Royal LePage Triland Realty
421 Nelson Street
Brantford, Ontario
Welcome to 421 Nelson Street, a pristine two-storey home nestled in a tranquil Brantford neighborhood. This charming residence boasts over 1750 sq feet above grade. Three bedrooms and two bathrooms, offering a perfect blend of comfort and style. The open-concept kitchen features updated cupboards, providing ample storage and a warm, inviting atmosphere. Adjacent to this space, the sunlit dining area leads to a generous family room, complete with a cozy natural gas fireplace and large, full-panel windows that offer picturesque views of the beautifully landscaped and fenced-in backyard. This home come with a list of updated features including a new tankless water heater (2023), water softener system (2023),air purifier system (2023) most of the windows are less than 10 years old sprinkler system and new attic insulation. Garage has 60 amps (id:60626)
RE/MAX Escarpment Realty Inc.
421 Nelson Street
Brantford, Ontario
Welcome to 421 Nelson Street, a pristine two-storey home nestled in a tranquil Brantford neighborhood. This charming residence boasts over 1750 sq feet above grade. Three bedrooms and two bathrooms, offering a perfect blend of comfort and style. The open-concept kitchen features updated cupboards, providing ample storage and a warm, inviting atmosphere. Adjacent to this space, the sunlit dining area leads to a generous family room, complete with a cozy natural gas fireplace and large, full-panel windows that offer picturesque views of the beautifully landscaped and fenced-in backyard. This home come with a list of updated features including a new tankless water heater (2023), water softener system (2023),air purifier system (2023) most of the windows are less than 10 years old sprinkler system and new attic insulation. Garage has 60 amps (id:60626)
RE/MAX Escarpment Realty Inc.
21 Wade Avenue
Brantford, Ontario
Welcome to 21 Wade Avenue! This well-maintained duplex features a two bedroom, one bath unit and a one bedroom, one bath unit with separate entrances and a convenient location near amenities. This property offers hassle-free management with the upper tenant paying $1640 + Hydro and Water and the lower tenants paying $1950 + Hydro and Water. Whether you're looking for a pure investment property or considering living in the main unit while renting out the upper, this duplex presents a promising opportunity. Don't miss out! (id:60626)
RE/MAX Twin City Realty Inc.
96 Sovereign Street W
Waterford, Ontario
Welcome to this exquisite new build nestled on a serene and charming street. This two-story gem boasts an unfinished basement, offering endless potential for customization and expansion. With 3 spacious bedrooms, including one featuring a luxurious 4-piece en suite, and a total of 2.5 well-appointed bathrooms, this home is designed to accommodate your every need. Imagine the convenience of upstairs laundry, simplifying your daily routine. This property also features a walk out basement. The attached one-car garage provides secure parking and additional storage space. Enjoy the tranquility, allowing you to relish in privacy and peaceful surroundings. A pressure treated deck with stairs, tons of pot lights and large windows, the list goes on. This property embodies modern living in a quiet and lovely neighborhood, making it the perfect place to call home. Additionally, the party walls are solid concrete and masonry block for your added protection and safety. Don't miss the opportunity to own this beautiful home that combines comfort, style, and potential in one remarkable package. (id:60626)
Century 21 Heritage House Ltd


