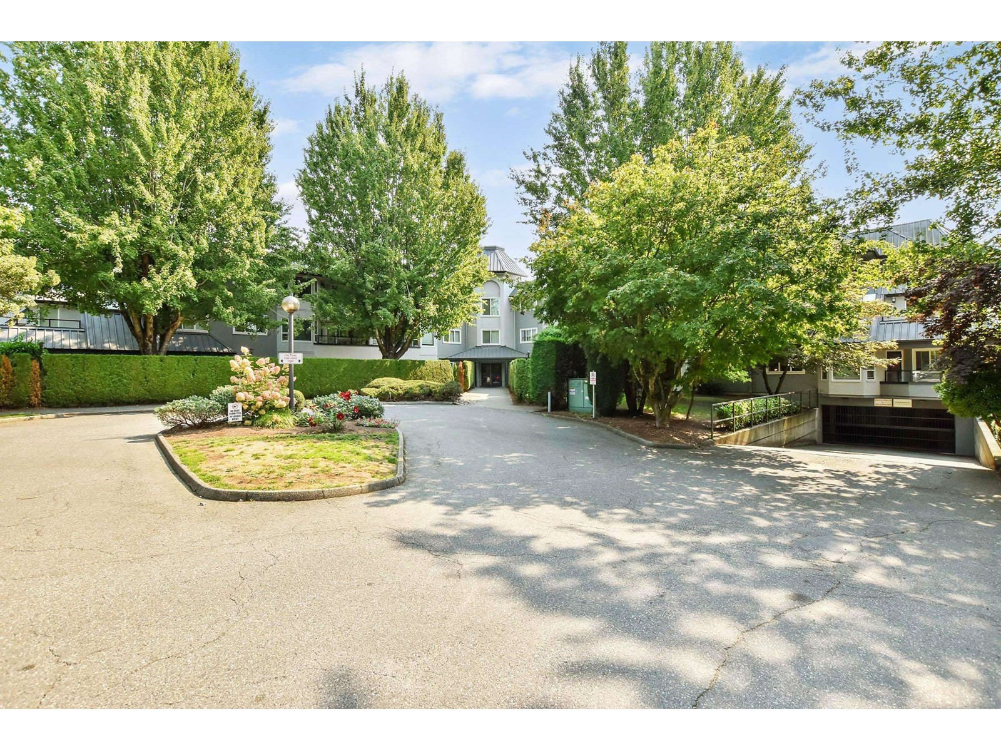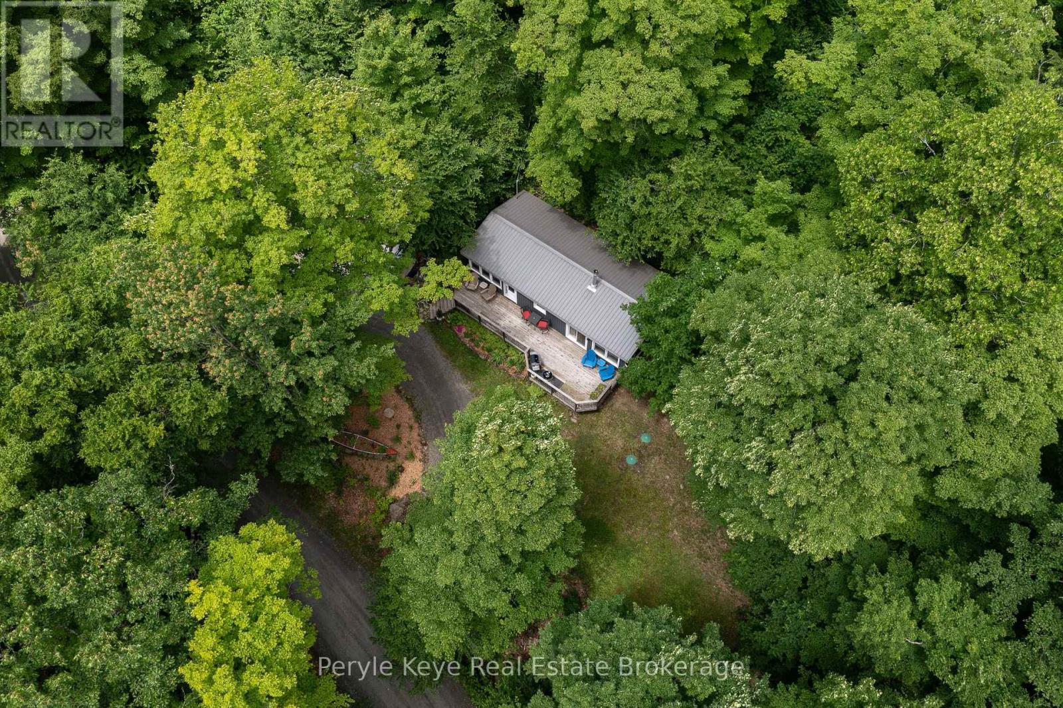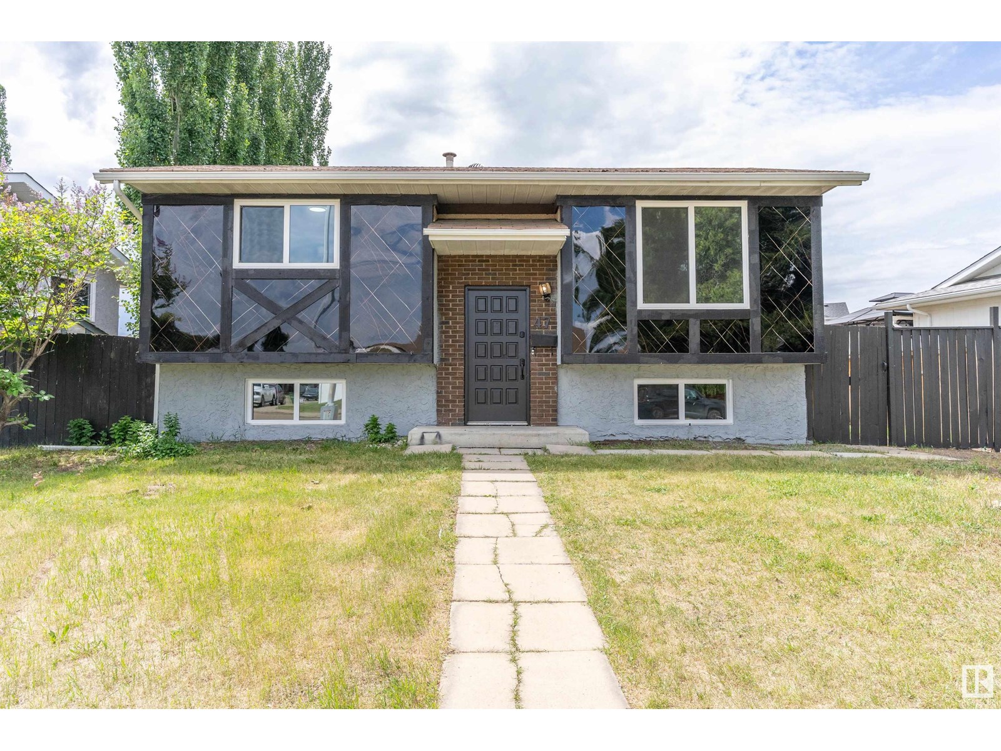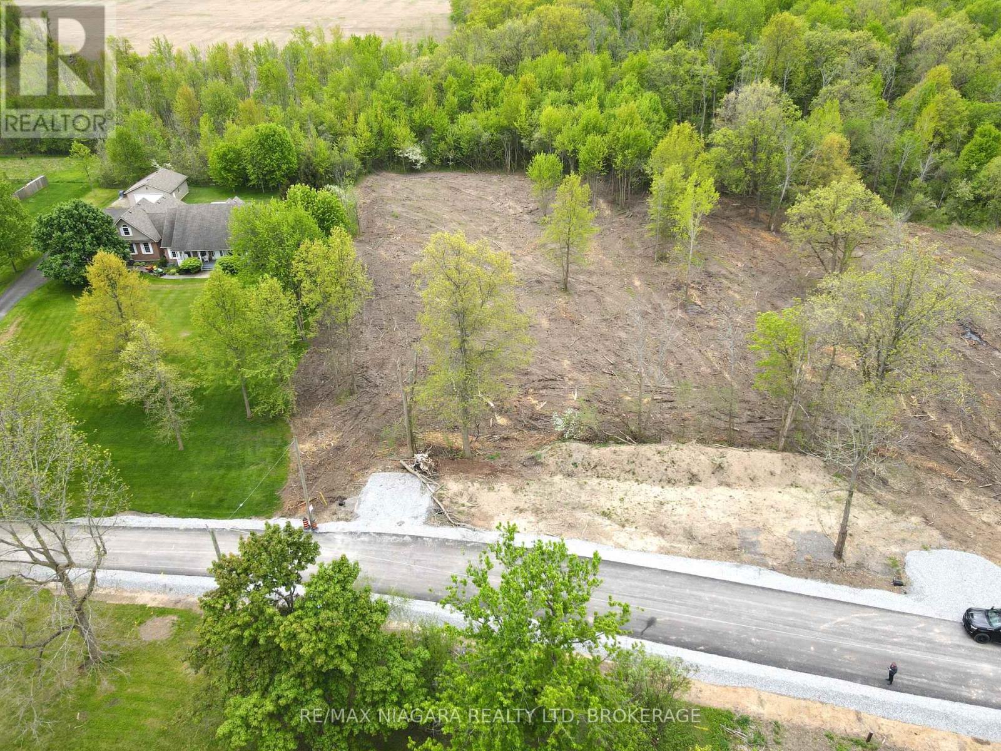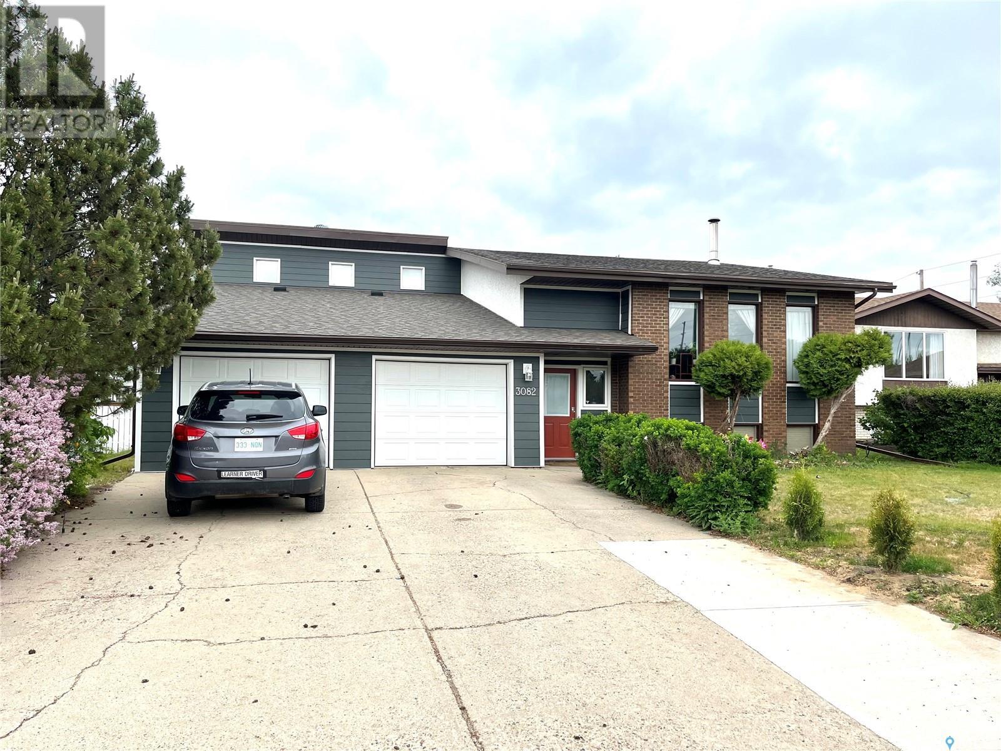314 2700 Mccallum Road
Abbotsford, British Columbia
Welcome to The Seasons (Building 1)! This 2 bdrm corner unit has 932 sq ft of living space. The open kitchen boasts a window above the sink, allowing natural light to flood in. Spacious living dining area. Bedrooms are situated on either side of the suite for added privacy. The primary bedroom includes a walk-through closet that leads to a cheater ensuite. The second bedroom offers double sliding doors for convenience & flexibility. Comes with one parking spot & storage locker. The building is pet-friendly with no size restrictions. Heat & Hotwater are included. Recent building upgrades include new balconies, doors, windows, and paint. Located in a prime central area, you'll enjoy walking distance access to Historic Downtown Abbotsford, with its wide range of shopping and restaurants. (id:60626)
Vybe Realty
1343 Keswick Dr Sw
Edmonton, Alberta
Welcome to The Maison in Arbours of Keswick! This designer 3-bed, 2.5-bath townhome by award-winning Rohit Homes offers an open-concept main floor. Experience thoughtful design with 9-ft ceilings, abundant natural light, and modern fixtures throughout – all included as standard! The kitchen is a chef's dream with quartz countertops, waterline to fridge and upgraded cabinets. Upstairs, find a spacious side-by-side laundry,4 piece bath, and 3 bedrooms. The generous master bedroom comes with a 4 piece ensuite and walk in closet. The home is complete with a OVERSIZED single detached garage and full landscaping, providing hassle-free outdoor enjoyment. The included 3k appliance allowance is an added bonus! Located in desirable Keswick, you'll love the proximity to numerous parks, new schools and extensive shopping options in Windermere South. UNDER CONSTRUCTION! Photos may differ from property. Shower wand washers not included. (id:60626)
Mozaic Realty Group
1615 Birch Island Lost Crk Road
Clearwater, British Columbia
Immaculate 1.05 Acre riverfront property with a fully renovated 3 bedroom 1 bathroom rancher style home. This home has been tastefully designed and remodelled inside featuring a custom kitchen that leads into the open concept dining & living room. Complete with 2 bedrooms at the front of the home with a custom finished bathroom & then the primary bedroom at the back with new skylight & river views from the large window. The basement is unfinished but clean & tidy with storage space & laundry. Enjoy the fully private yard with lilac hedges surrounding the entrance & the rest of the acre with lawn space, fruit trees, storage space, new fencing panels, & extra space that could be used for your ideas. Easy access to the rivers edge with a fire pit area and beautiful views. This home has been meticulously cared for and shows like new! Interior and exterior updates including new roof all completed over the last 3 years. Call today for an information package or private viewing. (id:60626)
Royal LePage Westwin Realty
6 & 8 Brennan Circle
Huntsville, Ontario
What if you could have the Muskoka lifestyle - without the waterfront price tag? This might be the opportunity you've been waiting for. Here you have all the perks - without the premium. Located in the exclusive Norvern Shores community on Lake Vernon, this package includes a cozy 2-bedroom cottage, plus a lofted bunkie (providing 2 more sleeping spaces), and an adjacent 1-acre vacant lot - giving you room to grow, play, and enjoy the lifestyle Muskoka is known for. The 3-season cottage is full of charm, featuring a semi open-concept layout with the warmth of a wood stove, a sprawling front deck for lounging and BBQs, and beautifully landscaped grounds. A circular driveway provides ample parking for family and guests. As a private member of Norvern Shores community, you'll have access to enjoy 400+ acres of forest and over 5,000 feet of pristine shoreline on Lake Vernon- part of Huntsville's four-lake chain with 40+ miles of boating. Enjoy the sandy beach, canoe/kayak racks, boat slip, if desired , boat launch, pavilion, campsites, playgrounds, volleyball court, and scenic lakeview lookout. Norvern Shores is a family-focused, peaceful community. Short-term rentals and Airbnbs are not permitted, so you and your guests can always count on tranquility. Guests are welcome to visit and share in the lifestyle, making this the perfect setting for memorable weekends and long, lazy summers. Walk, cycle, or hop in a golf cart to enjoy the private amenities. Membership includes a one-time $10,000 initiation fee and an annual $1,275 per lot to help maintain the roads and community for everyones continued enjoyment. There's no HST or land transfer tax on closing. Property taxes only apply to lots with structures -currently just $705 per year. All that's left to do is relax! Waterfront perks, minus the waterfront price. This might be the smartest way to have it all! (Cottage lot was surveyed in 2021 - added bonus! Boat slips are currently $250/season and based on availability.) (id:60626)
Peryle Keye Real Estate Brokerage
9464 92 Street
Wembley, Alberta
Welcome to this incredible modified bi-level home in Wembley that is ready for you to move in and enjoy ! Boasting an attached garage and situated on a large lot, this property features a spacious backyard. The lot is wide enough that it can have an RV parking pad in the front. As you step inside, you'll be greeted by a lovely entryway complete with ample storage space. The main level offers a fantastic kitchen area featuring stunning cabinetry and Quartz countertops, a generous dining area, and a comfortable family room. The upper level is home to a generously sized master bedroom with a walk-in closet and an ensuite featuring a tiled shower. The basement level is open and waiting for your creative touch to develop into additional living space. Located just a short 12-minute drive west of Grande Prairie, this home is situated in a fantastic area, offering numerous advantages. Come see for yourself what this remarkable property has to offer! (id:60626)
RE/MAX Grande Prairie
230062 Range Road 205
Rural Wheatland County, Alberta
This spectacular rural gem just east of Strathmore offers the perfect mix of peace, privacy, and endless potential, just a short scenic drive from Calgary. Nestled on a beautiful 3-acre parcel with sweeping views of Wheatland County, this upgraded 1,500+ square foot bungalow has been taken down to the studs and thoughtfully rebuilt with comfort and efficiency in mind. Enjoy the benefits of new drywall, blown-in insulation, subfloor, windows, laminate flooring, newer metal shingle roof and a high-efficiency furnace. With 5 bedrooms and 3 bathrooms, the home offers plenty of space for families, including a generous primary suite with its own ensuite and private patio, a large living room, a dedicated dining area, and convenient main floor laundry. The partially finished basement adds two more bedrooms and a spacious family room with room to grow. Outside, you'll find an oversized heated double garage with a newer metal shingle roof, a large quonset for all your storage needs, and endless space to enjoy the outdoors. With all the major upgrades already complete, this acreage is your chance to live the country lifestyle you’ve been dreaming of. (id:60626)
Royal LePage Benchmark
47 Clareview Rd Nw
Edmonton, Alberta
Welcome to a FULLY RENOVATED bi-level located in the heart of Kernohan. This inviting home offers the perfect blend of space, comfort, and functionality ideal for growing families or savvy investors. UPGRADES INCLUDE: NEW FLOORING AND PAINT THROUGHOUT, ALL NEW WINDOWS, NEW STAINLESS STEEL APPLIANCES, NEW FURNACE, NEW HOT WATER TANK and 2 NEW SETS OF LAUNDRY. Step inside a bright and airy main floor, where large windows flood the living space with natural light. The spacious living room flows seamlessly into an all new kitchen and dining area, making it perfect for everyday living and entertaining. you’ll find generously sized 2 bedrooms, including a cozy primary retreat, and a beautifully renovated full bathroom. The fully finished lower level features 2 bedrooms, a second bathroom and a new kitchen. The DOUBLE GARAGE is accessible from the rear lane. Located steps from parks, schools, river valley trails, this beautiful home is ready for YOU! (id:60626)
Maxwell Polaris
1608 101st Street
Tisdale, Saskatchewan
You have waited, and now its here. Nestled along the Doghide River Valley the sprawling lot is 53x236 and has ample room for all kind of activities. The original home of 888 sqft was built in 1954 and with great care and detail, added on to in 2021 to form this beautiful 1700+ sqft gem. Open floor plan from front to back with large entry, corner kitchen, massive wet island, living area, dining area with views all around. There are 3 generous bedrooms with the master having its own walk in closet with organiser, and 4 piece bath. Main floor laundry and guest 4 piece bath along with garage entry finish off the main level. The lower level is part of the old home that is finished with a rec room, 2piece bathroom and plenty of storage. The attached 2 car garage has in floor heat, 9.5 ft ceiling and is 24 x 24 with a 9 x 24 workshop integrated to the side. The large deck covers the east side of the home and has an entrance from the master bedroom and the dining area. Boiler heat with air exchanger and hot water storage tank. Sask energy $110.00 per month. (id:60626)
Royal LePage Renaud Realty
2121 Houck Crescent
Fort Erie, Ontario
Location, Location! Just off the Niagara Parkway, minutes to QEW. Ideal plan can include front balcony with views of the mighty Niagara River. The Niagara Parkway is renowned for it's beauty, walking and bicycle trails and home to some of the grandest estate homes in the area and just a short drive to Niagara Falls. There are also a number of other available building lots on Houck Cescent which will, no doubt, be developed into top tier homes. Buyer will be responsible to satisfy building and septic permit requirements. (id:60626)
RE/MAX Niagara Realty Ltd
3082 Sherman Drive
Prince Albert, Saskatchewan
Beautiful, Bi-level home, in the Carlton Park area. This 1808 sq. ft. home has, 4 bedrooms, 3 baths, Pine ceilings in the large kitchen / dining area, which leads out to a sunroom, complete with sauna, hot tub, and skylight for lots of natural light. In the basement you will find a huge rec room featuring a large bar and plenty of storage area. The backyard is fully fenced and the front concrete driveway leads to the double attached garage. Come have a look today! (id:60626)
RE/MAX P.a. Realty
36 Chelsea Lane
Halifax, Nova Scotia
Tucked away beneath a canopy of trees, this townhome condo is a true surprise - remarkably spacious, and every bit a home. From the moment you enter, the open-concept main floor feels welcoming and bright. Hardwood floors carry through the living and dining spaces, while the half bath is thoughtfully tucked to the side for privacy. The corner kitchen makes a great impression, updated with crisp white cabinetry, fresh paint, new vinyl tile, and striking dark countertops - clean, modern, and functional. Upstairs, four bedrooms offer uncommon flexibility - ideal for larger families or those needing dedicated work-from-home space. Each room features dark laminate flooring, fresh paint, and generous closet storage. The primary bedroom is spacious enough to comfortably accommodate a king-sized bed, while the updated full bath is sleek and fresh. Downstairs, the rec room creates that perfect second living space, and the proper laundry room and extra storage mean everything has its place. Outside, the yard is just the right size for summer living, and the surrounding trees create a park-like feel. And just a few flip-flop steps away? The community pool - convenient, private, and ready for those long, warm days. Add in a great neighbourhood with trails, parks, fields, schools, and amenities all nearby, and this one checks every box. Move-in ready and made for real life - come take a look, theres room for everyone. (id:60626)
Royal LePage Atlantic
473 Second Street
London East, Ontario
Opportunity to buy a home in prime location! Attention Investors, Car enthusiasts, Renovators, and handy homeowners. This is your chance to acquire property in a sought-after area, perfect for building sweat equity. This home brims with potential and is conveniently situated near Fanshawe College, malls, parks, schools, restaurants, major routes, public transit, and only minutes from the airport. There are so many amazing features to this home. The garage has insulation, 220 amp wiring for a welder, and includes an office space in the rear. The driveway accommodates parking for at least six cars. The side patio is equipped with a gas line for BBQ. The front patio features custom stone, a large retractable awning, and custom railing. Inside this remarkable home, you will find three bedrooms, a 3-piece bathroom, a spacious living room with a custom brick mantel and gas fireplace, and an eat-in kitchen with custom cabinetry and a skylight. Custom trim and stained glass are featured throughout. In the basement, there is a laundry/storage area and a furnace/storage area. Do not wait to see this incredible property! (id:60626)
RE/MAX Centre City Realty Inc.

