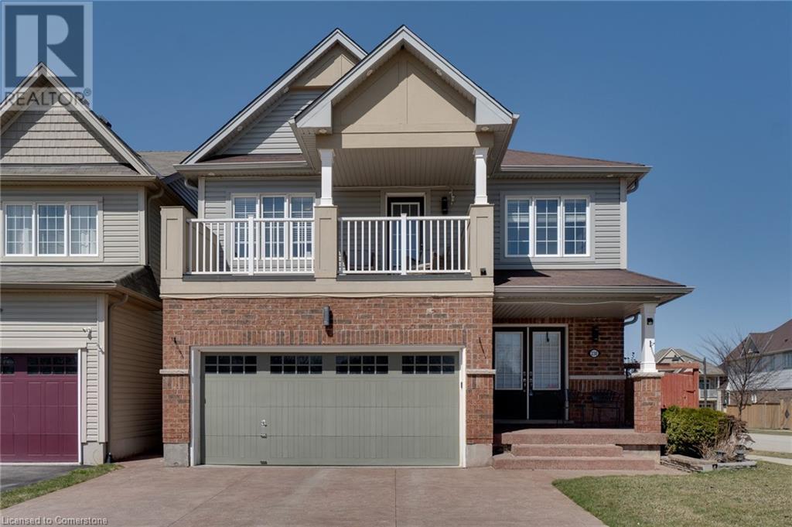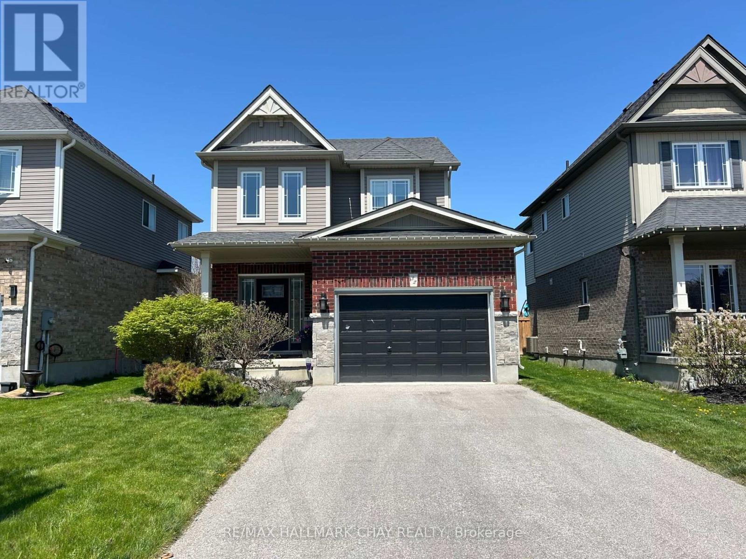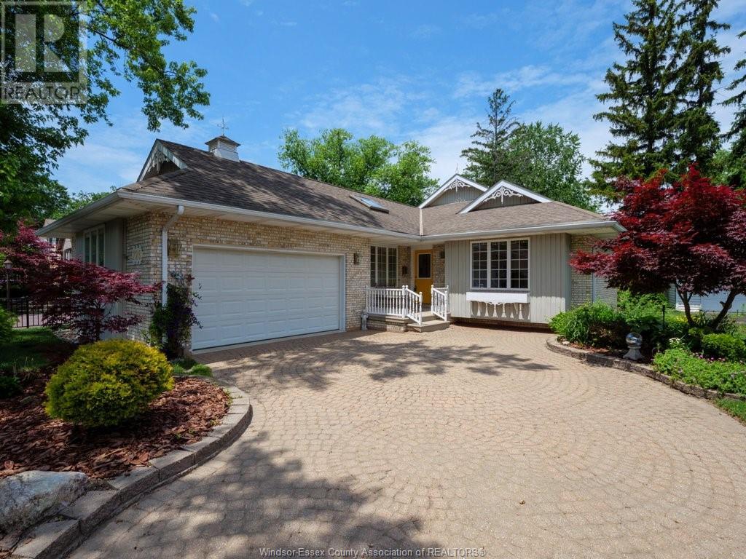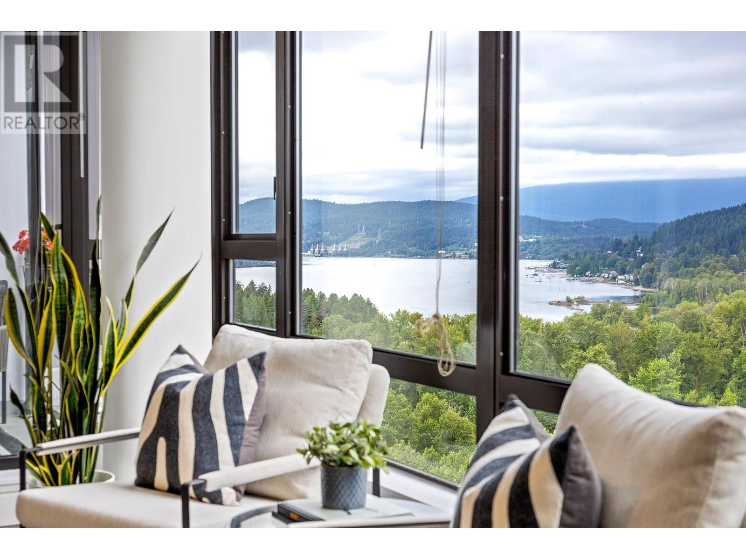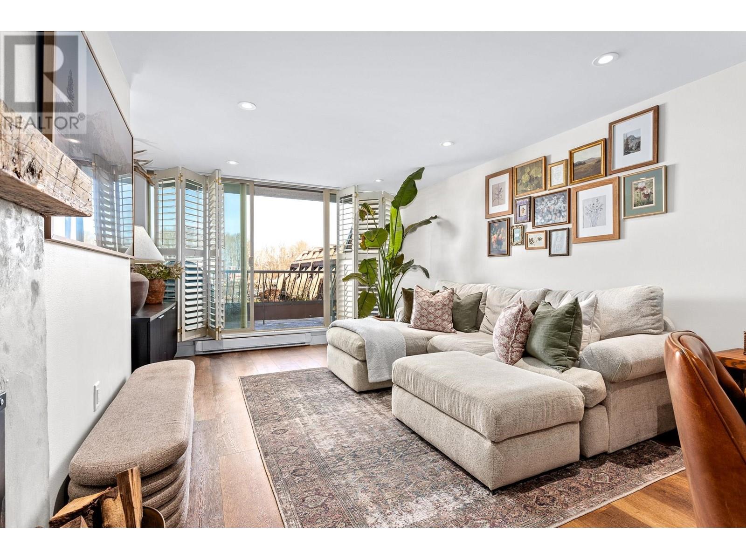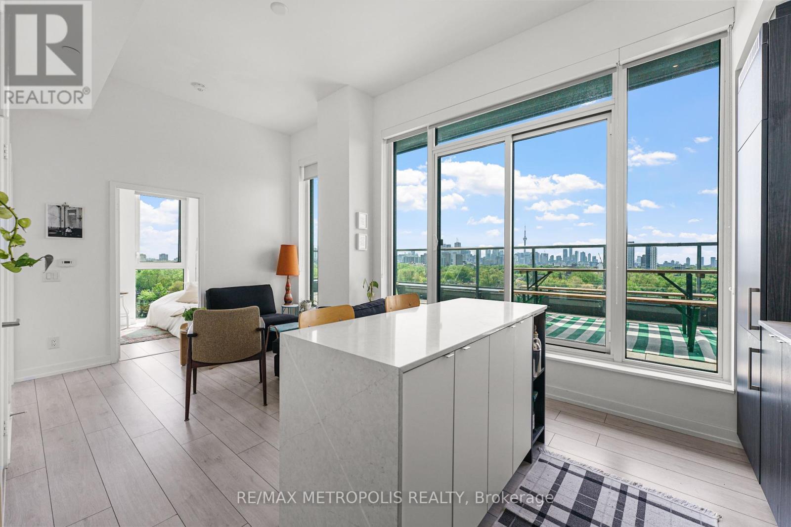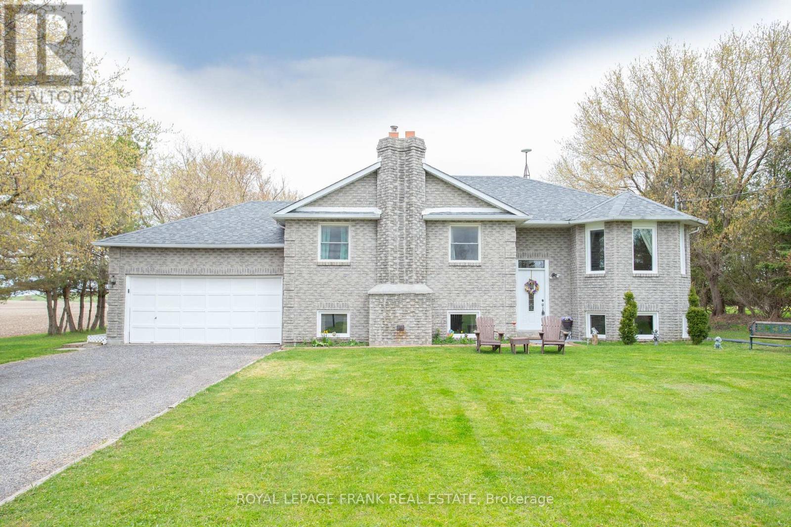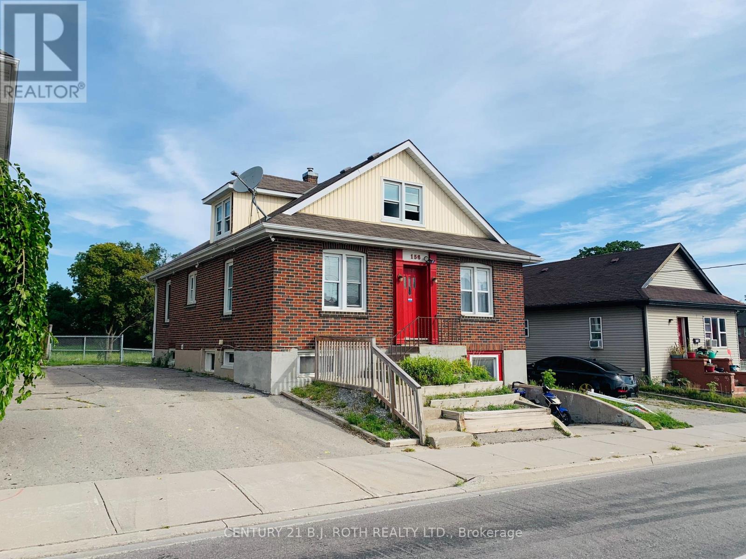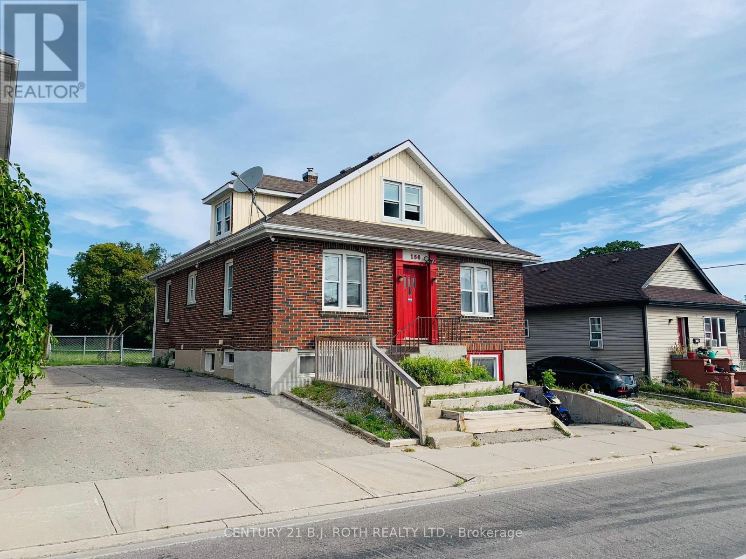230 English Lane
Brantford, Ontario
Welcome home to Empire’s popular Edgebrook model, located in the highly sought-after West Brant community. This beautifully upgraded 4+1 bedroom, 3.5-bath home offers a double attached garage, finished basement with side entrance, and modern finishes throughout. Step inside through the grand double-door entry into a spacious foyer, where designer neutral tones create a warm and inviting atmosphere. The elegant formal dining room is perfect for hosting family gatherings, while the open-concept living space seamlessly connects the living room, dinette, and stylish kitchen. The kitchen boasts cabinetry, large island, backsplash, and light fixtures, all designed for both style and functionality. Upstairs, the primary suite offers a spacious walk-in closet and a spa-like ensuite with a soaker tub. Three additional generously sized bedrooms, a full bathroom, and bedroom-level laundry complete the upper level. The finished basement offers fantastic income potential with a separate side entrance and includes a bedroom, 3-piece bathroom, and a second kitchen. The separate entrance provides privacy and convenience for a potential rental suite or multi-generational living. Outside, enjoy the fully fenced backyard, above-ground pool and Deck, a secure space ideal for kids and pets to play freely. Located in a family-friendly neighborhood close to top schools, parks, trails, and all amenities, this home is perfect for growing families or investors seeking income potential. Don’t miss this incredible opportunity—schedule your private showing today! (id:60626)
Century 21 Heritage Group Ltd.
32 Burt Avenue
New Tecumseth, Ontario
Stunning family detached in sought after Alliston ! Boasting 3 bedrooms ,4 bathrooms and fully finished basement . Open concept main floor plan with front foyer cathedral ceilings , family sized eat in kitchen with breakfast bar , under cabinet lighting, backsplash and plenty of storage. Tastefully decorated with 9ft ceilings , large living room area with walkout to entertainers backyard , with large deck ,gazebo and fully fenced yard. Garage access and main floor powder room. Tranquil primary suite with walk in closet and 3pc ensuite . Fully finished lower level with large recreational space (4th bedroom potential) , separate storage area and 3pc bathroom with glass shower ! Close to all amenities, shops , parks, Public /Catholic and French Immersion schools ! (id:60626)
RE/MAX Hallmark Chay Realty
726 Roseland Drive South
Windsor, Ontario
Discover this lovingly maintained, custom-built brick ranch, proudly offered for the first time by the original owners. Nestled on a beautifully landscaped lot directly overlooking the 14th green of Roseland Golf Course, this home offers serene views and unbeatable lifestyle living.Step inside to find a spacious main level featuring a sun-filled formal dining room, huge picture windows capturing sweeping golf course views, and a bonus loft space perfect for a home office or reading nook.The primary bedroom includes a private ensuite, while the convenient main-floor laundry, ample storage, and attached 2-car garage add everyday ease. The fully finished basement offers additional living or entertaining space. Premium South Windsor location, top-rated school district, minutes to shopping, dining, and all conveniences. A rare opportunity to own in the desirable Roseland community. Call today for you private showing. (id:60626)
Royal LePage Binder Real Estate
8503 Greenfield Crescent
Niagara Falls, Ontario
Spacious & Versatile Home in Prime Niagara Falls Location! Beautifully maintained 4+2 bedroom home that offers space, flexibility, and incredible potential! Owned by the same family since it was built, this property is ideal for multi-generational living or a spacious family home with room to grow. Step inside and be greeted by a bright and inviting layout, featuring two large living rooms that provide plenty of space for relaxation and entertaining. The main kitchen is well-equipped, while the lower-level kitchenette adds versatility, perfect for extended family, rental income, or guests. The walk-out basement offers independent access, making it an excellent option for an in-law suite or private rental unit. The entire lower level has been freshly updated with brand-new carpeting, while the den features new flooring, ensuring a modern and comfortable feel. Step outside and enjoy the durability and beauty of the composite wood deck, a low-maintenance outdoor space perfect for morning coffee, barbecues, or relaxing with family and friends. This home has been well cared for, with major updates for peace of mind, including a roof under 10 years old and a brand-new furnace installed in January 2025. . Located next to both Catholic and public school, and essential shopping such as Walmart and Costco. Families will love the convenience of nearby schools, parks, and amenities, while commuters will appreciate easy access to highways. Whether you're looking for a spacious forever home, a multi-generational living solution, or a fantastic investment opportunity, this property checks all the boxes. Book your private showing today! (id:60626)
Revel Realty Inc.
639 Eagle Tree Close
Parksville, British Columbia
Sunny south facing executive family home on # 2 Tee Box of Morningstar Golf Course with spectacular Mount Arrowsmith views. This home offers three bedrooms and a den/office with almost 2400 square feet of living space. The family area features an open plan kitchen and gas fireplace to keep things cozy in the winter. It has a spacious primary bedroom with a large ensuite with jetted tub & separate shower. The property is fully fenced in a cul-de-sac that's minutes to Parksville & Qualicum. The roof was replaced in 2016. Enjoy shopping at nearby Wembley Mall or take a short drive to the beautiful beaches or world famous Coombs Country Market and Cathedral Grove. (id:60626)
Royal LePage Parksville-Qualicum Beach Realty (Pk)
15 Maple Bush Avenue
Toronto, Ontario
Welcome to 15 Maple Bush Avenue A Stylish, Move-In Ready Raised Bungalow in a Sought-After Family Neighborhood! Nestled in the heart of Humberlea-Pelmo Park W4, this beautifully maintained 3+1 bedroom, 2-bathroom home offers the perfect blend of comfort, space, and versatility for todays modern family. Step into a bright open-concept main floor featuring a renovated kitchen with sleek cabinetry and modern finishes, flowing seamlessly into the living and dining areas ideal for everyday living and entertaining. Enjoy direct access to the backyard through two convenient walkouts. The finished lower level, complete with a separate entrance, full kitchen, large additional Recroom/Bedroom and bath, offers incredible flexibility-perfect for multigenerational living, guests, or a private home office setup. Set on a 25 x 110 ft private lot, the home features a fully fenced backyard, private driveway, central air, and efficient gas heating for year-round comfort. All of this just minutes to great schools, local parks, public transit, Weston GO Station, Highways 401/400, and everyday shopping conveniences. An exceptional opportunity to own a well-cared-for home in a high-demand Toronto neighborhood. Come and see the potential for yourself! (id:60626)
Right At Home Realty
2007 400 Capilano Road
Port Moody, British Columbia
Completely renovated 2 bedroom & DEN ~offering approx.1,030 square ft of stylish, move-in ready living with STUNNING INLET VIEWS! Thoughtfully updated with new appliances, 5 burner gas range, light fixtures, flooring, cabinet doors, and professionally painted throughout. Enjoy 8'6" overheight ceilings and a bright, open-concept layout that maximizes space and light. Amazing Aria club amenities in building, indoor pool, steam, sauna, spa, squash court, gym, theatre, amenity room equipped with full kitchen & more! 1 parking & storage locker. Just steps to SkyTrain, transit, boutique shops, parks, and scenic trails~this one checks all the boxes for comfort and convenience. Pets welcome! (id:60626)
Royal LePage Sterling Realty
204 4815 48 Avenue
Delta, British Columbia
Waterfront views and living at Ladner's Seafarer. North Shore mountain views, evening sunsets and unobstructed views of the Fraser River. This spectacularly renovated 2 bedroom, 2 bathroom townhome features 3 decks with panoramic river & marina views. 2 level living with the main floor open concept kitchen flowing flawlessly into the living room with a cozy wood burning fire place. The upper level is complete with 2 bedrooms, ensuite bathroom plus office/flex space. Bonus 30´ boat slip included for personal use or rental revenue. Convenient location to downtown Ladner Village, transit, parks, recreation, shops and services. 1 parking & 1 large locker included. Strata has recently upgraded building windows, balconies and sliding doors. This is a must see! (id:60626)
Angell
815 - 500 Dupont Street
Toronto, Ontario
Soak up sunrise light and sweeping skyline views from this brand-new southeast-corner residence, a two-bed, two-bath haven that pairs airy, open-concept living with a rare terrace large enough for cocktail parties, container gardens, or quiet coffees at dawn. Floor-to-ceiling windows drench every room in natural light, while a chef-calibre kitchen anchors the space with integrated appliances and a stone waterfall island. Retreat to a serene primary suite with spa-inspired ensuite, invite guests to a thoughtfully separated second bedroom and bath, then take the elevator to resort-level amenities: rooftop BBQ lounge, fully equipped gym, private theatre, and an elegant dining salon for soirées minus the cleanup. With multiple TTC routes at your door, Dupont and Bathurst stations minutes away, and U of T, George Brown, Yorkvilles boutiques, and Casa Lomas gardens all within easy reach, this address scores top marks for transit, walkability, and pure Toronto vibrancy luxury living, perfectly positioned. (id:60626)
RE/MAX Metropolis Realty
4491 Mckee Road
Scugog, Ontario
Welcome home to this beautiful country property. This property has a custom built raised brick bungalow on .69 of an acre. Farm fields surround this property for ultimate privacy and relaxation. This home boasts a large eat-in kitchen with a walk-out to the 3 tiered deck. Enjoy eating breakfast looking out onto your expansive pool sized backyard. This home has 3 roomy bedrooms with 2 more bedrooms on the lower level. The family room includes a wood burning stove for those chilly winter evenings. The basement has a seperate entrance from the garage. This home is centrally located and only a short drive to Port Perry, Clarington or Oshawa. (id:60626)
Royal LePage Frank Real Estate
156 Dunlop Street W
Barrie, Ontario
5 unit multi residential property With A Newly In An Area Where Major Development Changes Are In Play Solid Construction With Many Improvements And Backing On To Greenspace. Roof Replaced In 2010 And Furnace In 2013. Four 1-Bedroom Units & One 2-Bedroom Unit and Co-Operative Tenants And Strong Income And Expense Sheet Makes This A Great Opportunity To Own A 5 Plex In One Of Canada's Best Markets To Invest In Multi-Unit Residential Real Estate (id:60626)
Century 21 B.j. Roth Realty Ltd.
156 Dunlop Street W
Barrie, Ontario
5 unit multi residential property With A Newly In An Area Where Major Development Changes Are In Play Solid Construction With Many Improvements And Backing On To Greenspace. Roof Replaced In 2010 And Furnace In 2013. Four 1-Bedroom Units & One 2-Bedroom Unit and Co-Operative Tenants And Strong Income And Expense Sheet Makes This A Great Opportunity To Own A 5 Plex In One Of Canada's Best Markets To Invest In Multi-Unit Residential Real Estate (id:60626)
Century 21 B.j. Roth Realty Ltd.

