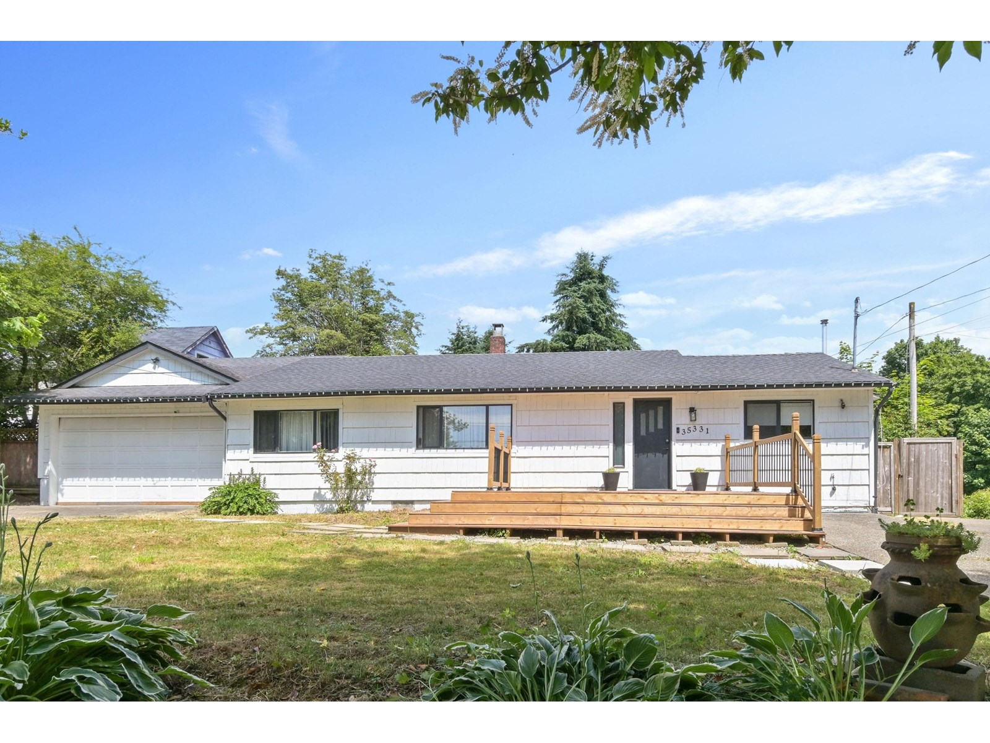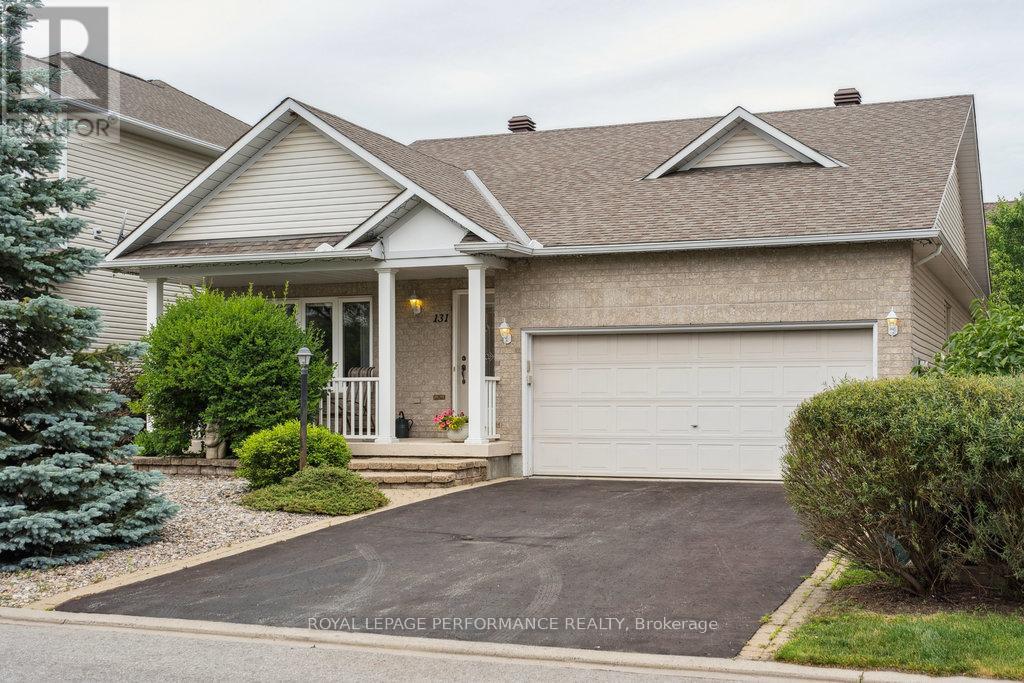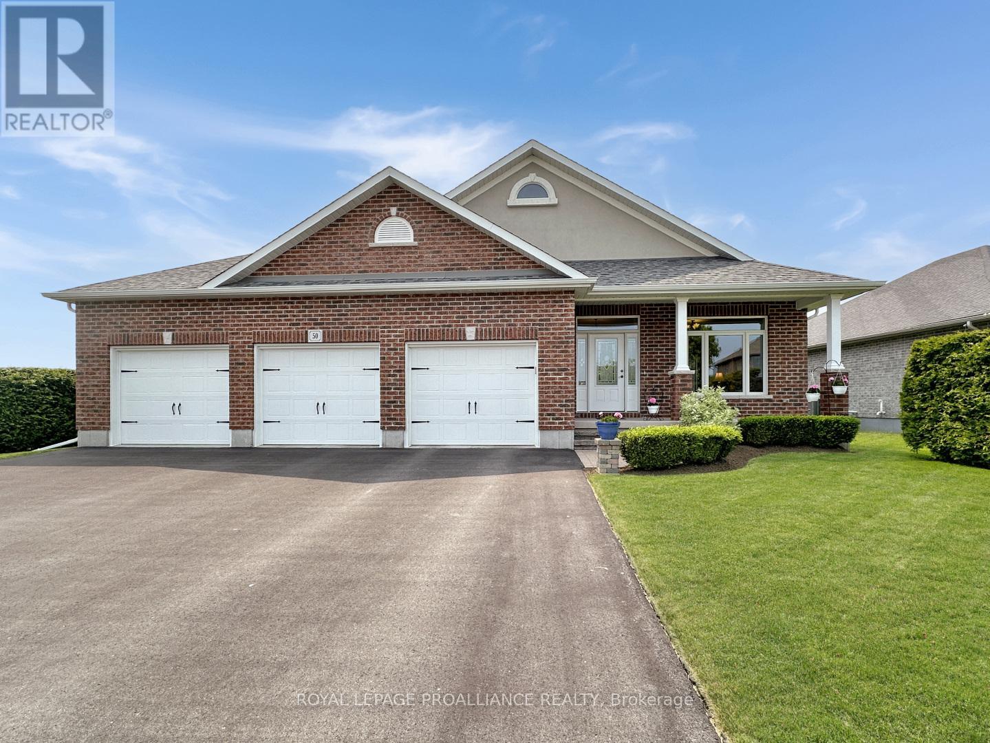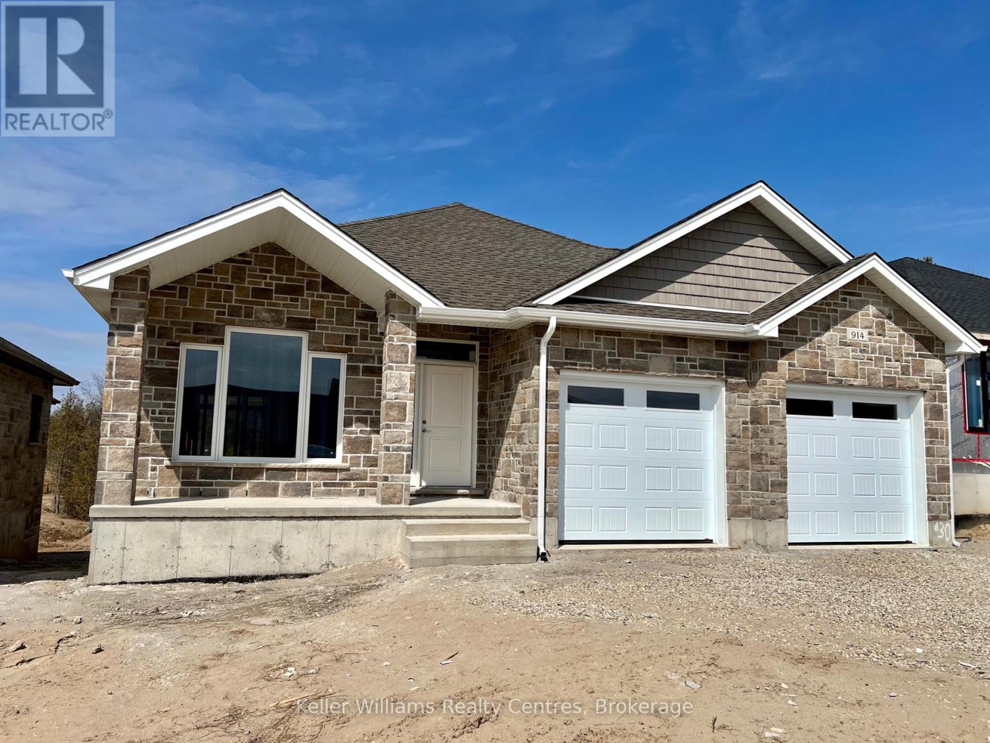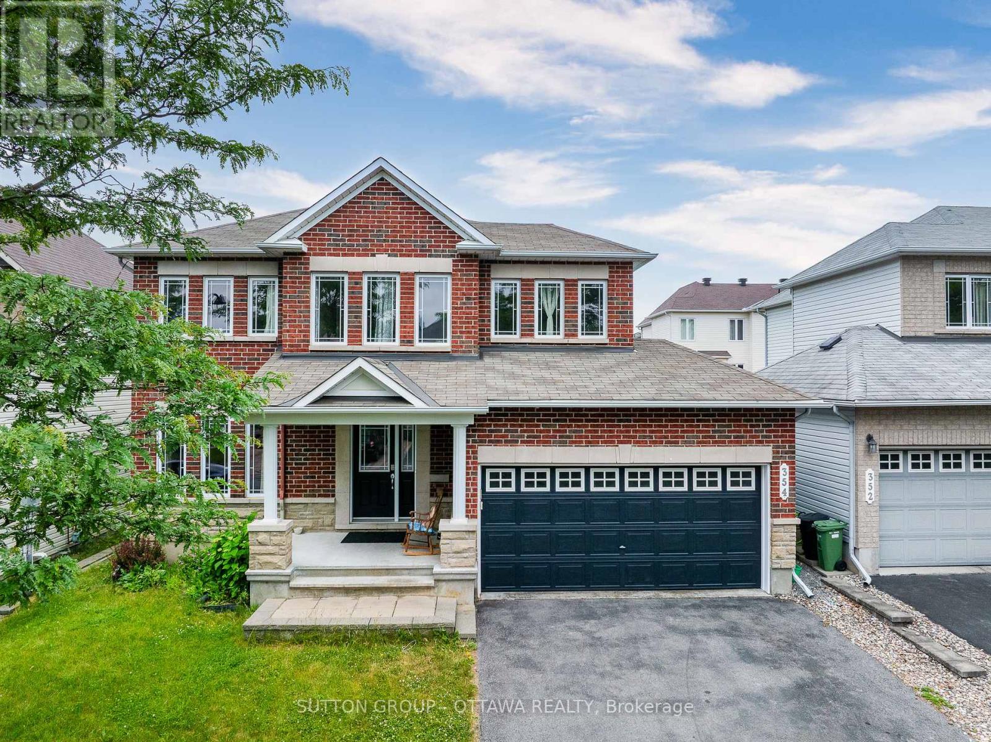Th #16 - 40 Ed Clark Gardens
Toronto, Ontario
Spacious and Bright Corner Unit Townhouse with 1,226 sq.ft. Floorplan With Large, West Facing Windows And Rooftop Deck With BBQ and Water Hook Up. Full Gym/Fitness Center, Lounge & Meeting Area, Workshop and Dog Wash. Located Near Historic Stockyards Area With 3 Nearby Parks. Smart Track Station Coming Nearby. Easy Access To TTC, Conveniently Located Walking Distance To Shopping Mall, With Numerous Shops And Restaurants. For additional visual details, see link for3d tour. **EXTRAS** Built-in SS Kitchen Appliances (Fridge, Stove, Dishwasher, Microwave),Washer/Dryer. Rooftop Terrace with BBQ Hook Up and & Water Hook up. Includes 1 Underground Parking Space And 1 Locker. (id:60626)
RE/MAX Aboutowne Realty Corp.
35331 Mcewen Avenue
Mission, British Columbia
Wow! Tastefully renovated Rancher in Hatzic Bench. Massive 10,576 square foot flat and usable lot situated on quiet dead end street across from greenspace and just above the lake in a neighbourhood of newer homes. Good sized home features 3 bedrooms fully updated bathroom. Newer kitchen with newer cabinets, countertops, kitchen sink and faucet. Stainless steel appliances. Newer laminate flooring throughout. Newer windows. Formal dining room and spacious living room. Fully fenced yard. 2 sheds. Large sundeck. Bonus! Attached double garage is over sized, approximately 589 square feet, with high ceiling front and back garage doors. Makes a great shop. Nearby schools, park, trails and Hatzic Lake. Only minutes from town. Live in now and/or build your dream home in the future. Open Sunday 2-4 (id:60626)
Royal LePage West Real Estate Services
67 Robinson Lane
London North, Ontario
Welcome to 67 Robinson Lane, nestled in the heart of Stoneybrook one of London's most mature and sought-after neighbourhoods. This beautifully updated and modern two-storey home offers over 3,100 sq. ft. of luxurious living space. Step into the spacious foyer and into a sunlit formal living room featuring two skylights that highlight the homes sleek, contemporary architecture. Rich hardwood floors flow seamlessly into the formal dining area and lead you to the custom kitchen, complete with shaker cabinetry, quartz countertops, and views of the private, wooded backyard perfect for entertaining on the expansive deck. Just off the kitchen is a cozy family room, anchored by a striking stone, wood-burning fireplace an ideal spot to relax and unwind. Upstairs, the oversized primary suite is a true retreat, boasting a spa-like ensuite with a custom double vanity, relaxing jacuzzi tub, and separate tiled shower. Two additional generously sized bedrooms and a full 4-piece bath complete the second level. The fully finished lower level adds even more living space, ideal for a home theatre, games room, or both and features a custom wet bar with a wine fridge, perfect for entertaining guests in style. Don't miss this incredible opportunity to own a modern family home in one of London's most desirable communities this one wont last! (id:60626)
Royal LePage Triland Realty
87 Matheson Crescent
East Zorra-Tavistock, Ontario
STOP don't buy a resale when you can have this Elegant and spacious DETACHED BUNGALOW in our Final Phase of Innerkip Meadows - an open Concept one floor living. Home is currently under construction allowing you to customize the interior finishes to your personal taste ensuring this is the home of your dreams. Be prepared to be amazed. The same Hunt Homes outstanding standard finishes are included in this open concept spacious DETACHED bungalow offering 1238 sq. ft. of tasteful living space on the main floor. On this generous pie shaped lot you also benefit from NO CONDO FEES. Interior standards include granite; custom kitchen including crown, valance, under counter lighting, large walk in pantry; hardwood and ceramic floors; 9' ceilings and great room with tray ceiling; generous sized main floor laundry/mudroom; primary bedroom with beautiful luxurious ensuite with tile and frameless glass walk in shower and large walk in closet. Exterior finishes include double garage; 12'x12' deck; privacy fence at rear; paved driveway and fully sodded lot. To compliment your home there is AC, an ERV and expansive windows allowing natural light into your home. MUCH MORE. Only a few other homes available-NEARLY SOLD OUT. Ask about our Basement finish package. Virtual tour is one of Builder's Semi Detached Models. This is the SPRINGDALE. New build taxes to be assessed. Lot size is irregular. OPEN HOUSE Saturday/Sunday 2-4 p.m. at Builder's furnished Model Home on Matheson Cres. (id:60626)
Century 21 Heritage House Ltd Brokerage
191 Katepwa Road
Katepwa Beach, Saskatchewan
Escape to your own private, year-round oasis! Featuring 71’ of waterfront and a 1,950sqft home that blends luxury, comfort, and thoughtful design. Meticulously maintained and beautifully updated, this stunning home offers superior construction and high-end finishes throughout. Originally remodeled and expanded in 2008 to create a true four-season retreat, the home features modern upgrades including new electrical and plumbing systems, updated lighting, spray foam insulation, an energy-efficient furnace, and new water treatment system with reverse osmosis. Designed with both functionality and elegance in mind, the open-concept floor plan showcases breathtaking lake views from nearly every room. The custom kitchen is the heart of the home, featuring a large island, generous storage, and an inviting dining area. Enjoy three spacious bedrooms, two full bathrooms, and two dedicated office spaces—perfect for remote work or creative pursuits. Relax by the cozy Regency gas fireplace in the living room, or step out onto the expansive deck to soak in the views. Entertain with ease in the outdoor kitchen/pergola area, around the firepit, or in the impressive year-round guest cabin/man cave—complete with its own bathroom, natural gas fireplace, and air conditioning. The beautifully landscaped yard offers multiple private seating areas surrounded by mature perennials, trees, and shrubs, creating a peaceful outdoor oasis. Additional highlights include new shingles on the house and double detached garage in 2022 double and paved driveway in 2023 providing ample parking for up to six vehicles, and spacious boathouse for all your water toys. (id:60626)
Hatfield Valley Agencies Inc.
131 Arrowwood Drive
Ottawa, Ontario
OPEN HOUSE THIS SUNDAY, JULY 20TH, FROM 2:00-4:00PM! Welcome to 131 Arrowwood Drive, a beautifully maintained bungalow nestled in one of Stittsville's most desirable neighbourhoods. This lovely home offers both comfort and convenience, surrounded by peaceful walking trails and highly-regarded schools, all while being tucked away on a quiet street.The main level features 2 spacious bedrooms, including the gorgeous primary suite complete with a 5-piece ensuite. The heart of the home is the stunning open-concept living room, designed with soaring vaulted ceilings and a cozy gas fireplace that makes for a bright and inviting gathering space. Off the living room, you'll find a sunroom a serene spot to relax and enjoy your morning coffee or unwind with a good book.Head down to the fully finished basement, where youll find plenty of additional living space, including a large recreation room with another gas fireplace perfect for movie nights or hosting guests. The basement also includes a third bedroom, a 3-piece bathroom, a private office, and an incredibly spacious storage area, ensuring there's plenty of room for everything you need. The fenced backyard provides privacy and is an ideal space for kids, pets, or outdoor entertaining. With nearby walking trails, parks, and access to top-rated schools, this home combines suburban tranquility with family-oriented convenience.If you're looking for a charming bungalow in an unbeatable location, 131 Arrowwood Drive is waiting for you. Schedule your viewing today! (id:60626)
Royal LePage Performance Realty
50 Hampton Ridge Drive
Belleville, Ontario
This beautifully designed home offers a rare combination of space, privacy, and a premium location in the desirable Settlers Ridge neighbourhood. Situated next to a municipal parkland, and walking trails, this custom 4-level back split was built with an additional 3 feet added to the entire footprint, creating larger-than-average living space throughout. The main level features formal living and dining rooms with hardwood flooring and a well-appointed kitchen. The kitchen has abundant cabinetry, quartz countertops, under-cabinet lighting, and a walk-out to the side deck-perfect for outdoor dining. The spacious family room includes a gas fireplace and a walk-out to the hedge-lined backyard. The home has 3 generously sized bedrooms and 3 bathrooms, including a large primary suite with walk-in closet and ensuite. Storage is plentiful, with numerous closets and a well-organized layout. The basement offers a rec room, workshop, and utility room, as well as direct access to the oversized triple-car garage, which includes a walk-up from the basement and a professionally sealed floor-ideal for hobbyists or extra storage needs. Surrounded by professional landscaping, this home offers space, comfort, and a tranquil setting in a family friendly community. (id:60626)
Royal LePage Proalliance Realty
314 Evanston Drive Nw
Calgary, Alberta
OPEN HOUSE FRIDAY.SATUREDAY,SUNDAY {JULY18,19,20} BETWEEN 12-4 PM. This stunning property boasts a total developed living area of 3,247 sq. ft., offering an impressive blend of contemporary upgrades and timeless elegance. From the moment you step inside, you'll be greeted by brand-new finishes throughout, including fresh paint, stylish flooring, and beautifully upgraded bathrooms. High ceilings, subtle LED lighting, and an open, airy design create an inviting atmosphere, ensuring comfort and sophistication at every turn.The main level features a gourmet kitchen that is a chef’s dream—completely renovated with top-of-the-line appliances, sleek countertops, and ample cabinet space. Adjacent to the kitchen, the dining area provides a perfect setting for family meals or entertaining. A versatile flex room offers endless possibilities, while the grand living room is centered around a cozy gas fireplace, perfect for those colder evenings. Upstairs, the open bonus room will surely impress, featuring vaulted ceilings, three skylights that flood the space with natural light, and a private balcony where you can take in the surrounding views. The home includes three spacious bedrooms, each thoughtfully designed for comfort and tranquility, as well as two fully renovated bathrooms. The laundry room is equipped with a fresh linen closet, making daily chores a breeze. The expansive master suite is a true retreat, featuring a generous walk-in closet and a luxurious 5-piece ensuite bathroom complete with a relaxing Jacuzzi tub—ideal for unwinding after a long day. The fully developed basement with a soundproof roof offers additional living space with a 2-bedroom suite featuring a modern kitchen with brand new appliances, a full bathroom, and its own private entrance—perfect for guests, in-laws, or potential rental income. Located in a desirable neighborhood, this home is surrounded by convenient amenities, including a FreshCo shopping center, a spacious field with a playground, baseball area, two nearby elementary schools, and an incoming middle school (Evanston Middle School). Easy transit access, flat walking paths ideal for elders, and numerous parks make this an incredibly family-friendly location. Plus, you’re just minutes away from Beacon Hill shopping center with Costco and Walmart, and only a short 10-minute drive to Calgary International Airport. Recent upgrades, including new LED lighting, a new electrical charging outlet in the garage and brand-new carpeting throughout, further elevate the already stunning property. This home is truly a gem—don’t miss your opportunity to make it yours! (id:60626)
Urban-Realty.ca
914 13th Street
Hanover, Ontario
Beautiful bungalow with walkout basement in the Cedar East subdivision in Hanover, backing onto trees! Walking into this open concept home you will notice raised ceilings in the living room and front bedroom as well as a walkout from the dining area to a 12 X 12 covered deck. The kitchen offers plenty of cabinetry, island with bar seating, and a sizeable walk-in pantry with shelving. Master bedroom offers walk-in closet and ensuite with double sinks. Lower level offers future development potential. Make your own choices regarding interior finishes such as flooring, cabinets, and countertops, to suit your style. Lower level apartment can be accommodated for an additional cost. (id:60626)
Keller Williams Realty Centres
287 King Street W
Dundas, Ontario
Welcome to this bright, functional family home situated in the beautiful town of Dundas. Excellent walkability! Close to shopping, restaurants, parks, public transit, rec centre and pool, schools, churches and conservation areas. Set on a beautifully landscaped lot, this property boasts both a deck and a concrete patio perfect for relaxing or entertaining. Inside, enjoy bright, functional living areas ideal for family life. Open concept living/dining/kitchen area. Main floor office/den or 3rd bedroom as well as main floor laundry. Spacious garage/workshop offers endless potential whether you're a hobbyist or in need of creative space or extra storage. RSA (id:60626)
Royal LePage State Realty
79 Chapman Avenue
Toronto, Ontario
Newly renovated 3 bedroom on a Large Lot in Prime Toronto Location! This home has undergone an impressive renovation, tastefully modernized to suit today's family living. New stainless-steel appliances grace a bright, modern kitchen, and a fully renovated washroom boasts stylish modern fittings. This home also features additional enhancements such as: New pot lights (2025); Freshly painted interiors (2025); New roof (2021); New air-conditioner (2021); newly added powder room (2021); and plenty of storage. The finished basement apartment, complete with a separate entrance, offers a potential source of additional income. This home also features a bright, fully insulated, heated sunroom - a versatile space ready to become your 4th bedroom, home office, or a lucrative rental unit. Step out to the private backyard to enjoy a private outdoor space, ideal for relaxing or entertaining. Practicality shines with the extended driveway, comfortably accommodating 4 vehicles - essential for busy households or tenant parking. Located in a family friendly neighborhood steps away from the Toronto Public Library, schools, splash pads, bike trails, and an award-winning future community hub development. Easy access to public transit and Subway Station, shopping, the DVP, downtown Toronto, hospitals, Taylor Creek Park with its miles of trails, grocery stores, Danforth Mall, Dentonia Park Golf Course and so much more. This is more than a home; it's a prime Toronto property built for flexibility and added financial benefit, ideal for a family, first-time buyers, downsizers, or collaborative purchasers. Don't miss out on this exceptional opportunity! (id:60626)
Right At Home Realty
354 Haileybury Street
Ottawa, Ontario
Welcome to this bright and breezy home with an open-concept main floor that flows effortlessly from the living to dining area perfect for everyday living and entertaining! The eat-in kitchen has been tastefully updated with QUARTZ COUNTERS, STAINLESS STEEL APPLIANCES, and opens right into the spacious family room where a COZY GAS FIREPLACE brings everyone together. The main floor also has a handy mudroom with laundry hookups currently doing double duty as a HUGE PANTRY AND STORAGE SPACE. Head up the HARDWOOD STAIRS to find four generous bedrooms, including a LARGE PRIMARY SUITE with a WALK-IN CLOSET and a private en-suite. Three more great-sized bedrooms and another full bath round out this level. You'll love the HARDWOOD THROUGHOUT BOTH FLOORS and the MODERN LIGHTING UPDATES that give the whole home a fresh feel. Downstairs, the finished lower level offers a HUGE REC ROOM, an EXTRA BEDROOM, and a FULL BATHROOM ideal for a guest suite, in-laws, or even a teenagers retreat. Step outside to your FULLY FENCED BACKYARD with a LARGE DECK and a SHED perfect for keeping your garden tools and patio set organized without cluttering up the garage. Its LOW MAINTENANCE and MOVE-IN READY, just steps from TWO BIG PARKS and walking distance to SCHOOLS, TRAILS, and BARRHAVEN MARKETPLACE for easy shopping and transit access. (id:60626)
Sutton Group - Ottawa Realty


