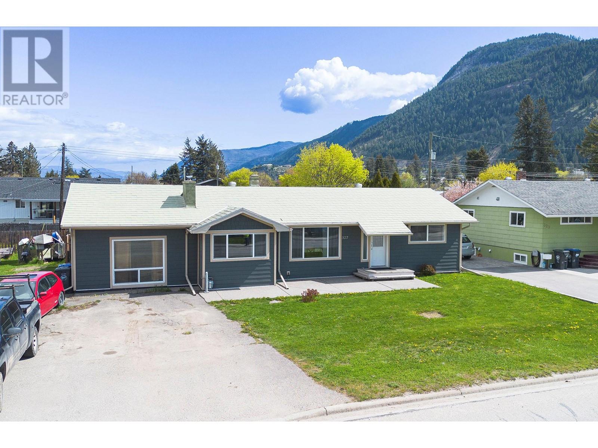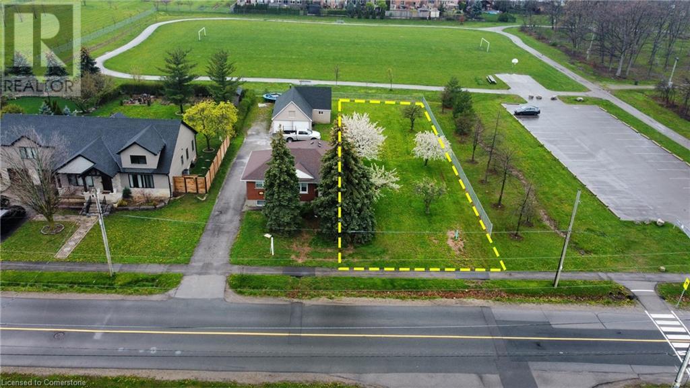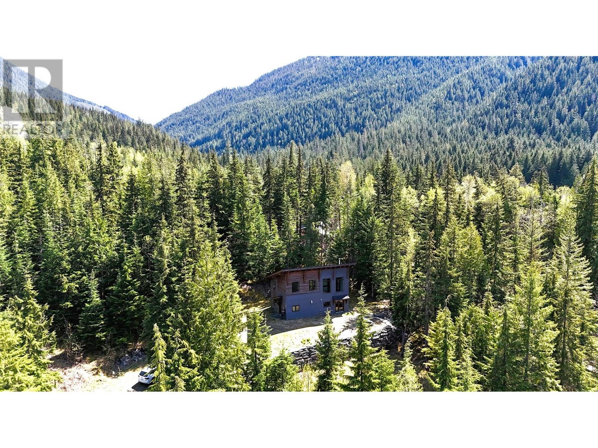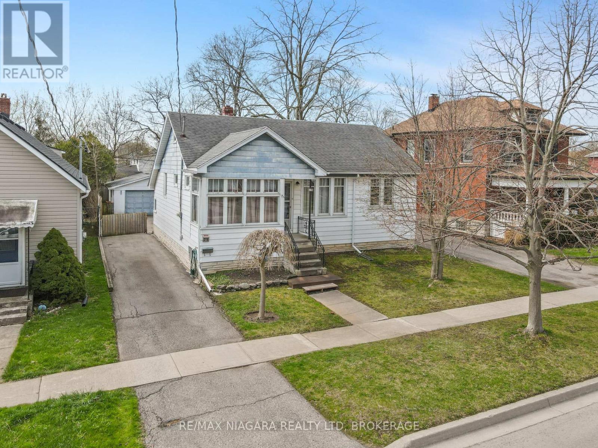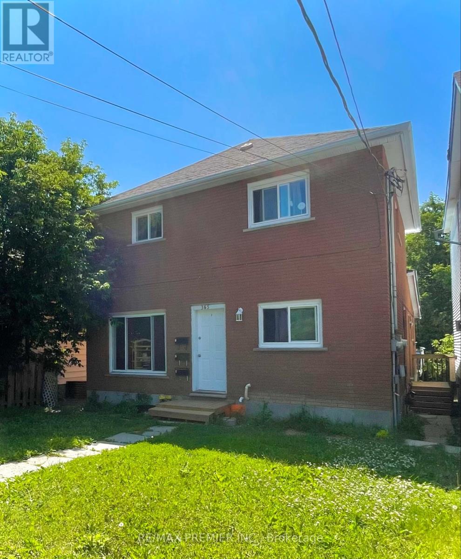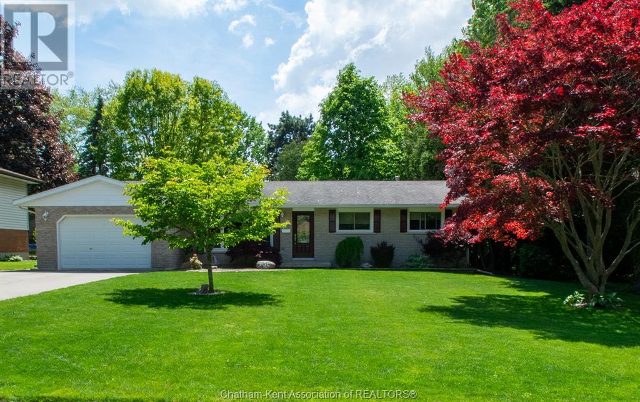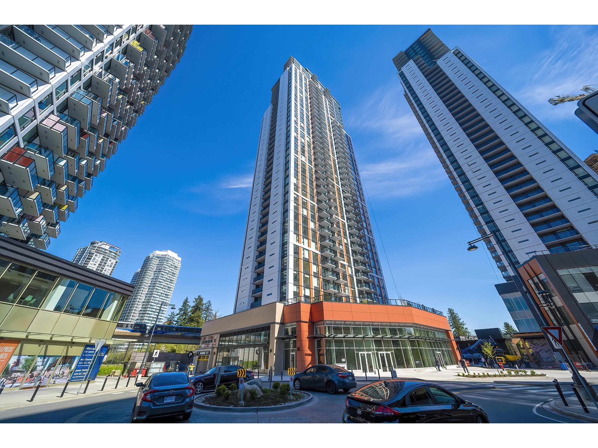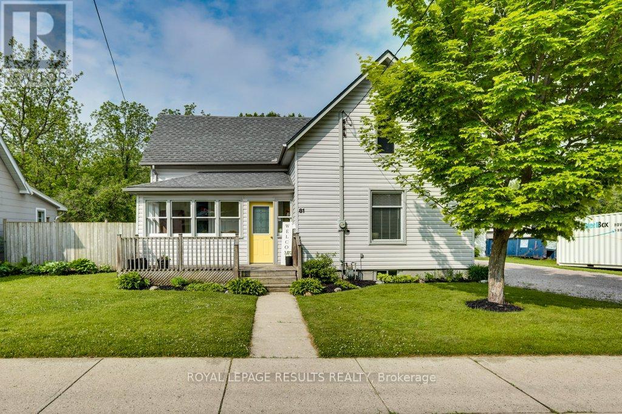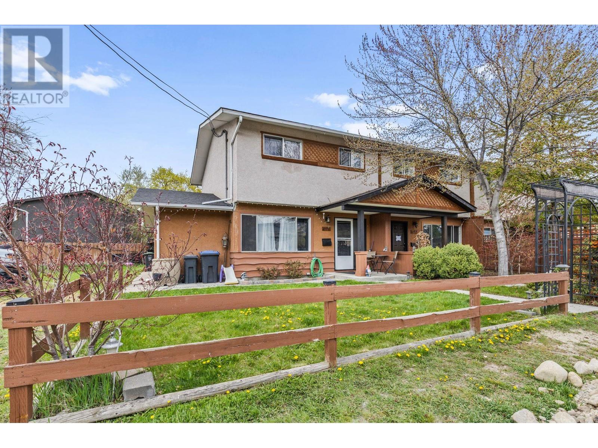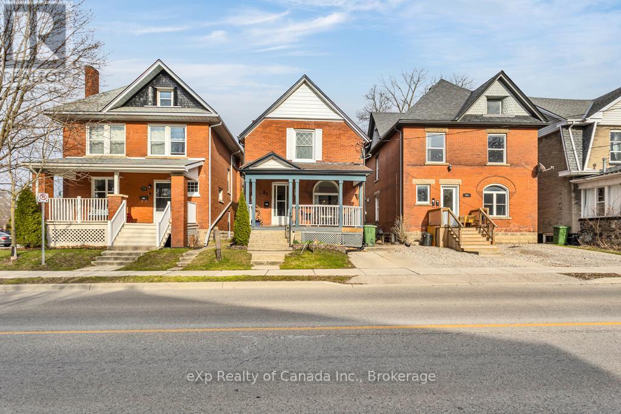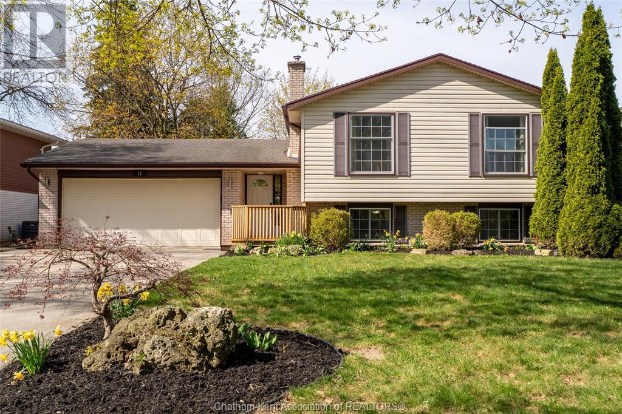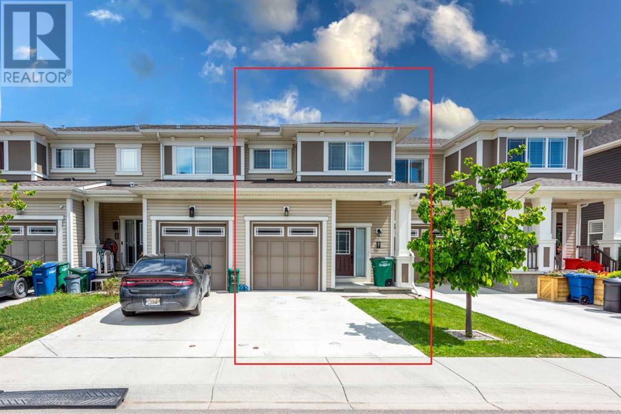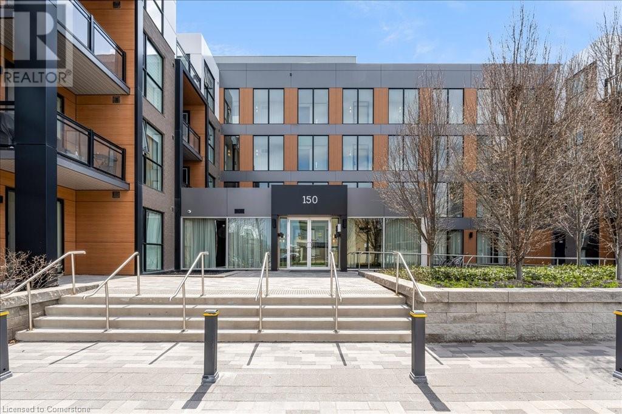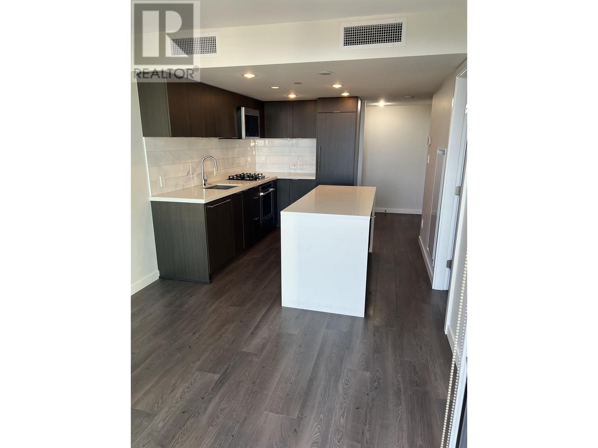20527 24 Av Nw
Edmonton, Alberta
Step into the comfort and style of this beautifully designed Coventry home—situated on a MASSIVE LOT for added space and outdoor potential. The main floor features an open-concept kitchen with quartz countertops, ceramic tile backsplash, stainless steel appliances, upgraded cabinets, a central island, and a corner pantry. It flows seamlessly into the great room and dining nook, creating the perfect setting for entertaining or everyday living. A convenient half bath completes the main level. Upstairs, the spacious primary suite offers a 4pc ensuite and walk-in closet. Two additional bedrooms, a full bath, bonus room, and upper-level laundry provide both comfort and convenience. The double attached garage adds function, while front landscaping is included for a polished finish. Built with care and backed by the Alberta New Home Warranty Program, this home delivers quality and peace of mind. *some photos are virtually stage* (id:60626)
Maxwell Challenge Realty
14 Woods Co
Leduc, Alberta
Located in a quiet cul-de-sac in Windrose, this well-maintained bungalow is perfect for retirees or RV enthusiasts looking for space, comfort, and convenience. With a 36' long front driveway, a corner lot offering side parking, and double-gated RV access to the backyard, it’s ideal for anyone with a trailer or motorhome. The layout features 2+2 bedrooms, 3 full bathrooms, main floor laundry, and a bright living room with a gas fireplace and hardwood floors. The primary suite includes a walk-in closet and a jetted tub in the ensuite. Enjoy stainless steel appliances (including a Miele dishwasher), a composite deck, new shingles (2020), new hot water tank (2020), new carpet (2025), and new vinyl plank flooring in the basement (2025). The fully finished basement includes a huge rec room and full bath—perfect for guests. With a heated 22’x26’ garage, ample parking, and low-maintenance finishes, this home offers an easy, relaxed lifestyle with all the space you need for hobbies, hosting, or hitting the road. (id:60626)
Initia Real Estate
327 Pine Street
Chase, British Columbia
Come enjoy this rancher home in the Village of Chase, close to Salmon and Trout fishing on the Little Shuswap. Lot is 100 ' by 100' with lots of room to build a shop and park all the toys and extra vehicles, with ally access. Exterior is updated with hardi and smart trim and new eavestroughing. Bright interior has lots of windows, new vinyl flooring, gas fireplace in large living room, kitchen with lots of cupboards and newer s/s appliances, slider to large deck and large sunny backyard. 3 bedrooms, 1 bath with a family room that could be converted to a office, exercise or media room. So much to enjoy in a community that has golfing, swimming, boating, boat launch, shopping, government services and a park with a bandshell and golf carts are legal to drive in the community. (id:60626)
RE/MAX Real Estate (Kamloops)
1342 Barton Street
Stoney Creek, Ontario
Rare opportunity to build your dream home in the heart of Winona. This deep, level 46’ x 161’ lot backs directly onto Winona Park and is zoned Urban Residential (R2), allowing for a custom home up to 3,968 sq ft plus an 800 sq ft garden suite. The sale includes over $33,000 in municipal deposits (grading, sidewalk, and service connections)—already paid and included in the purchase price. Also included: legal survey, topographic drawing. Surrounded by high-end homes and walking distance to Winona Crossing Shopping Centre, Costco, Fifty Point Conservation Area, and Confederation GO Station. Ideal for builders, investors, or those looking to design a custom home in a prime, family-friendly location. Attachments available upon request. (id:60626)
Royal LePage Macro Realty
613 Corral Ci
Sherwood Park, Alberta
Steps away from CAMBRIAN PLAYGROUND, you will find this 1565sqft, 2 Storey home featuring 3 bdrms, 2.5 baths & DOUBLE garage. The NeoClassical Revival design style & The Landon by award-winning builder Rohit Homes, will WOW you as soon as you enter the spacious entrance that leads to the open concept main level with a stylish kitchen that offers plenty of cabinets, pantry & quartz island that over looks the dining & living area. Moving upstairs you will find a king sized primary suite with walk in closet & 5pc ensuite. 2 bdrms are both generous in size, a 4pc bath & flex room - perfect for an office or games area, complement this stylish home! Separate side entrance & rough in for future basement suite, makes for awesome income potential! Close to parks, playgrounds & 8kms of ravine trails through Oldman Creek, it will also be the home to future schools & shopping PLUS easy access to Henday! Photos may not reflect the exact home for sale, as some are virtually staged or show design selections. (id:60626)
RE/MAX Excellence
Lot 6 Salmon Creek Road Lot# 6
Beaton, British Columbia
A beautiful and modern timber frame cabin set on 2 forested acres in the lakeside community of Beaton. Beaton is located at the end of Beaton Arm on Upper Arrow Lake, immersed in the Selkirk Mountains. The cabin has approx. 1,200 sq,ft with 2 bedrooms upstairs plus a den / office / potential 3rd bedroom down. The main floor has polished and heated floors throughout, here you will find an open kitchen / dining & living area with wood stove, a utility room, full bathroom with soaker tub and plumbed and ready for a standing shower to be put in and the aforementioned den. Access to the home is ground level with a formal entrance into a good sized foyer / mudroom or directly into the living area. The off grid set up includes solar power (4 12v batteries powered by 4 panels with auxiliary generator connection for winter), in slab radiant heat supplied by a Navien on demand gas boiler, wood stove and a full septic and drilled well. This amazing and complete off grid set up has lake access nearby, truly stunning geography, endless backcountry to explore, and complete solitude. (id:60626)
Landquest Realty Corp. (Interior)
215 Phipps Street
Fort Erie, Ontario
Discover this inviting 4-bedroom gem in Fort Erie's sought-after North End, where location meets lifestyle! Perfectly situated near schools, shops, and the scenic Niagara River, this home is ideal for families and nature enthusiasts alike. The property features stunning hardwood floors throughout, central air conditioning for year-round comfort, and a fully fenced backyard that's perfect for relaxing or entertaining. The paved driveway leads to a powered 1.5-car garage, offering plenty of storage or workspace. Inside, you'll find a formal dining room, a cozy living area, and a full unfinished basement with endless potential. This charming home sits in a welcoming neighborhood filled with tree-lined sidewalks and friendly neighbors who take pride in their properties. (id:60626)
RE/MAX Niagara Realty Ltd
501 - 2130 Weston Road
Toronto, Ontario
Discover an exceptional lifestyle at 2130 Weston Road, a beautifully maintained 14-storey condominium nestled in the heart of Toronto's West End. Overlooking the scenic Humber River and surrounded by lush greenery, this building offers the perfect balance of urban convenience and natural tranquility. Whether you're a first-time buyer, downsizer, or savvy investor, this unit offers 3...that's right 3 generously sized bedrooms, 2 bathrooms and an en-suite laundry. The well thought out layout is warm, inviting and offers a serene view of the Humber River. The open concept design is perfect for hosting and the walk-out to the balcony provides a perfect escape from the hustle and bustle of city life. The developers of this building had lifestyle in mind providing many great amenities ranging from Exercise room, Sauna, and Party Room for all your entertaining needs. Location is unbeatable!!!! A short 10 minute walk to the UP Express/ GO Station. and the Eglinton Crosstown which is expected to be in service this year. Located close to parks, major highways, Yorkdale Mall and and outdoor trails and only minutes from downtown Toronto. This stunning Condo offers the kind of lifestyle, location, and value that's getting harder to find in Toronto. With stunning river views, spacious units, and a connected neighborhood feel, its easy to see why people love calling this place home. Walking distance to St. John the Evangelist Catholic School, Weston Memorial Collegiate and Weston Memorial Junior Public School. Whether you're looking to settle down, start fresh, or invest in an up-and-coming area, this is your chance to make a smart move. Your next chapter begins at 2130 Weston Road. (id:60626)
Royal LePage Supreme Realty
365 Bessie Avenue
Greater Sudbury, Ontario
Attention investors! This fully renovated triplex in a high-demand rental area is a fantastic opportunity to own a turn-key income property. Featuring three self-contained units, each with its own separate entrance and hydro meter, this property is perfect for generating strong rental income. Enjoy immediate cash flow with two out of the three units rented. Recent extensive renovations have enhanced every unit. Unit 3 (Basement) underwent a full gut renovation, with new vinyl flooring, doors, trim, and baseboards. The kitchen was fully upgraded with modern cabinets and countertops, and the bathroom was redone with a new vanity and updated shower tiles. A large living space was converted into a third bedroom, transforming the layout from a 1+den to a full 3-bedroom unit. Additional updates include a new exterior steel door, new fridge and stove, upgraded electrical with pot lights, and updated plumbing to resolve leaks. Unit 2 improvements include a new washer and dryer, a new fridge, repaired and replaced tiles, fresh caulking, and new door trim. Unit 1 was refreshed with a new tiled kitchen backsplash, paint touch-ups, and updated receptacle covers. Throughout the building, the electrical panel was rewired, and a full clean-up and junk removal were completed. Other major updates include a high-efficiency gas furnace (2019), new hot water heater and exterior door for Unit 1 (2020), new laminate flooring in Units 1 & 3, interior doors in Unit 3 (2021), kitchen and bathroom upgrades in Unit 3, new laminate flooring and doors in Unit 2, new windows, and a new roof (2022).With ample parking off the back lane and potential for a fourth unit upon City approval, this property is a smart investment. Ideally located within walking distance to shopping, schools, parks, libraries, and transit, this is a prime rental opportunity you don't want to miss! (id:60626)
RE/MAX Premier Inc.
31 Harold Street South
Ridgetown, Ontario
Welcome to this stunning property located in a desirable Ridgetown neighbourhood—bursting with curb appeal and pride of ownership. This beautifully landscaped ranch-style home is immaculately cared for and offers the perfect blend of comfort, function, and charm. Inside, you’ll find 3 bedrooms, 1.5 baths, a spacious eat-in kitchen, and a large living room with a cozy gas fireplace. The main floor laundry adds everyday convenience, while the bright 3-season room offers a peaceful spot to unwind. The fully finished basement features a generous rec room with a wet bar and an impressive wall-to-wall brick gas fireplace, along with ample storage space. Step outside to enjoy the beautifully manicured yard complete with a patio and gazebo, bubbling water feature, storage shed, and partially fenced backyard—an ideal setting for entertaining or relaxing. The home also includes an attached 1.5-car garage with inside entry. This move-in ready gem has it all—space, style, and standout curb appeal! Call today to book your personal viewing. (id:60626)
Nest Realty Inc.
701, 101 Panatella Square Nw
Calgary, Alberta
Welcome to this rare 3-storey duplex-style townhouse in the heart of Panorama Hills, one of Calgary's most sought-after communities. This beautifully designed home offers 3 spacious bedrooms and 3 full bathrooms, thoughtfully laid out to provide comfort, style, and functionality for the modern family. Step inside to a bright and open main floor featuring a large living room with direct access to a private balcony, perfect for relaxing or entertaining. The chef’s kitchen is equipped with a central island and seamlessly connects to the dining area. A full bedroom and 4-piece bathroom on this level provide flexible living options for guests or multi-generational families. Upstairs, you’ll find two primary suites, each complete with their own walk-in closets and private 4-piece ensuite bathrooms. The upper level also features a convenient laundry area, adding to everyday ease. The lower level offers a generous storage space and access to the tandem double garage, giving plenty of room for your vehicles and gear. Located in a vibrant and family-friendly neighborhood, this home is just minutes from schools, parks, shopping centers, and major roadways. Whether you're a first-time buyer or looking to upsize, this is a rare opportunity to own a stylish and low-maintenance home in a prime location. (id:60626)
Prep Realty
801 13725 George Jct
Surrey, British Columbia
GST Paid! Welcome to Plaza One at King George Hub by PCI Developments! This bright and quiet SW-facing 1-bedroom home offers 537 sqft of well-designed living space, with no SkyTrain noise-perfect for both living and investment. Enjoy floor-to-ceiling windows that bring in abundant natural light, a modern integrated kitchen featuring high-end Fulgor Milano appliances, quartz countertops, and air-conditioning for year-round comfort. Includes one EV parking and one locker. Enjoy top-tier amenities: concierge, gym, rooftop lounge, theatre, co-working space & more. Unbeatable Location: Steps from King George SkyTrain Station, Save-On-Foods, Central City Mall, T&T, UBC/SFU campuses, restaurants, and more. (id:60626)
Nu Stream Realty Inc.
4600 Bella Vista Road Unit# 9
Vernon, British Columbia
Welcome to this awesome 3-bedroom, 3-bath home with tons of character! It’s got a bright, open layout with skylights that let in loads of natural light. One of the standout features is the huge custom covered patio that stretches the full width of the unit—perfect for relaxing or hanging out with friends. Both the living room and primary bedroom open right onto the patio, which is a total bonus. Plus, you're super close to golf courses, shopping, transit, and the beautiful Okanagan Beach! (id:60626)
RE/MAX Vernon
12201 103a Street
Grande Prairie, Alberta
Immaculate & Spacious 5-Bed, 3-Bath Beauty with Heated Triple Garage in Northridge – Stylish, Functional, and Move-In Ready! This stunning home is nestled on a quiet street in the sought-after community of Northridge, just moments from parks and green spaces. Thoughtfully designed and exceptionally well cared for, it offers a warm and welcoming space for a growing family.Step inside to a bright and airy main floor, where vaulted ceilings and large windows create a sense of openness and light. The spacious living area centers around a cozy gas fireplace, perfect for gathering on cool evenings. The kitchen blends style and functionality with rich dark cabinetry, stainless steel appliances, and a seamless flow into the dining area—ideal for entertaining or family meals.From the dining space, step out onto the extended, partially covered deck complete with a privacy wall, offering a peaceful outdoor retreat for relaxing or hosting guests.The main level features a tasteful combination of tile and hardwood flooring throughout the shared living spaces, with plush carpet in the two secondary bedrooms. The primary suite is a true sanctuary, featuring hardwood floors, a walk-in closet, and a private ensuite with a luxurious jetted tub and separate shower.Downstairs, the professionally finished basement expands your living space with two additional bedrooms, a full bathroom, a large rec room perfect for movie nights or game days, and a dedicated laundry room.Additional highlights include air conditioning for year-round comfort and a heated triple car garage complete with hot and cold water—ideal for projects, storage, or keeping vehicles toasty in the winter.It’s rare to find a home in this condition, with these features, at this price point. From the curb appeal to the finished basement, this Northridge gem is truly move-in ready and a must-see. (id:60626)
Century 21 Grande Prairie Realty Inc.
202 1400 Tunner Dr
Courtenay, British Columbia
Welcome to 202–1400 Tunner Drive, a move-in-ready, meticulously maintained townhouse nestled in the heart of Courtenay. This spacious ground level home offers 2 bedrooms and 2 bathrooms and is ideally located close to the Catholic Church, shopping, banking, and all essential amenities—perfect for those seeking a walkable, convenient lifestyle. Freshly painted in 2024, the unit boasts thoughtful upgrades throughout. The primary bathroom features new laminate flooring and trim, while the 2022 renovations include energy-efficient triple-glazed windows, a new hot water tank, dishwasher, and induction stove. The cozy living room showcases custom built-in cabinetry topped with quartz countertops, creating a sleek and functional space. Additional highlights include updated light fixtures, ceiling fans, bathroom hardware, pantry shelving, keyless entry, and a charming new cedar deck complete with a catio—perfect for pet lovers. Previous updates include the removal of Poly-B plumbing, a fully upgraded kitchen, quality laminate and carpet flooring, stylish bathrooms, and a high-end gas fireplace that adds warmth and ambiance. Don’t miss this opportunity to enjoy low-maintenance living in a beautifully updated home with nothing left to do but move in! (id:60626)
Oakwyn Realty Ltd. (Cmblnd)
81 Victoria Street
Tillsonburg, Ontario
Great opportunity!! 1 1/2 story 3 bedroom, 3 bathroom home situated on a private, treed and spacious lot close to downtown and schools. Outside features a garage/workshop, fenced yard, deck, and an outdoor Tiki bar area great for entertaining. Kitchen with custom backsplash, eating area, large living room that leads to the front porch area. The master bedroom features a large closet and a gorgeous 5 piece ensuite complete with a double vanity and a convenient laundry area. The second floor is finished off with a 3 piece bath and 2 large bedrooms with plenty of closet space. Roof was done 2022, new furnace 2015. This home is move in ready! (id:60626)
Royal LePage Results Realty
690 Bell Road
Kelowna, British Columbia
This bright and spacious end-unit townhome is a fantastic opportunity for first time home buyers or sawy investors in an up-and-coming neighbourhood. It is pet friendly with no age or rental restrictions and no monthly strata fees! It has a private fenced in back yard ideal for pets and children, and an opportunity to create your own private garden oasis complete with a garden shed. Near parks, amenities, and transit, Its recent renovations and upgrades include a new roof & hot water tank. With parking right out front, main floor entry, and secured storage close by, it is extremely convenient and offers ease of living. Conveniently located near parks, shops, restaurants and schools, the home's central location offers opportunities for biking, walking, and is a short walk to transit. (id:60626)
Royal LePage Kelowna
N808 - 120 Bayview Avenue
Toronto, Ontario
Gorgeous unit in this Canary Park Condo! This unit has unobstructed views OVERLOOKING THE 18 ACRE CORKTOWN COMMONS PARK. Open Concept design/floor plan with engineered hardwood flooring, European Style Kitchen with Integrated Appliances and Caesarstone Counters, spacious bedroom with large window, double closet, ensuite laundry. Amazing Amenities Include Rooftop Infinity Outdoor Pool, Rooftop Deck with BBQ area, Exercise Room, Steam Room, Party Room & More! Fabulous Canary District Community offering, Wide sidewalks with Street Art, Restaurants, Union Station, Distillery District, St Lawrence Market, Waterfront, New Ontario Line, Biking Trails close by & so much More. Bonus Maintenance Fee includes Beanfield Internet. Desirable/Lucky Unit Number N808 (id:60626)
RE/MAX Hallmark Realty Ltd.
81 Elgin Street
St. Thomas, Ontario
Welcome to 81 Elgin Street in St. Thomas! This beautifully kept home is ready to move in and enjoy. Many original features, and newer touches create an inviting, homey environment for you and your family to enjoy. From the large front porch to the rear deck and everything in between this house will have something for everyone. (id:60626)
Exp Realty Of Canada Inc.
120-121 - 7181 Yonge Street
Markham, Ontario
Ready To Start Your Business with AAA Location Prime Commercial Unit At Shops On Yonge. Busy Corner Unit On Main Level Next To 3 ways to Entrance Door And Elevator. Turn-Key Beauty Clinic, Currently Set-Up As Beauty Aesthetic & Laser Clinic in The Ground Floor. Renovated Flr & Lights and Water hooked up with sink in place. Total 760Sqft. Shopping Mall, Bank, Supermarket, Restaurants & Directly Connected To 4 High Rise Residential Towers, Offices & Hotel. Ample underground parking space for Owner, Tenants and Visitors. Perfect for Owner or Investor. Excellent Investment Opportunity! (id:60626)
RE/MAX Realtron Yc Realty
12 Sioux Drive
Chatham, Ontario
Southwest Chatham’s desirable Indian Crest neighbourhood! This fully finished raised ranch offers space, comfort, and all the features a growing family needs. With three bedrooms on the main floor and a fourth downstairs, there’s room for everyone. The bright L-shaped living and dining area is perfect for entertaining, and the updated main bathroom is both stylish and functional.Lower Level has Family room ,Recreation/Hobby room plus another full bathroom.Enjoy the convenience of a double attached garage and a double concrete driveway. Step outside to your private backyard oasis featuring a heated 17’ x 30’ on-ground pool (2021), a 6-year-old storage shed with loft, a relaxing hot tub and covered patio, and a fully fenced yard for privacy and peace of mind.Close to parks, schools, and amenities—your family’s next chapter starts here! (id:60626)
Royal LePage Peifer Realty Brokerage
341 Hillcrest Square Sw
Airdrie, Alberta
Offered at this great price, 341 Hillcrest Square SW is a bright, modern 3-bedroom, 2.5-bathroom townhouse for sale in Airdrie’s sought-after Hillcrest community. This 2018-built home offers 1500-plus sq ft of above-grade living space and has been immaculately maintained, having been lightly lived in by an owner who travelled often, so all appliances and contemporary finishes are in like-new condition. Step inside to a bright open-concept main floor layout where a sleek kitchen showcases a large island, crisp white cabinetry, and a corner pantry – perfect for cooking and entertaining. Expansive windows bathe the space in natural light, highlighting the stylish laminate flooring that flows throughout the main level. Upstairs, unwind in the tranquil primary bedroom complete with its own ensuite and walk-in closet, while two additional bedrooms provide space for family, guests, or a home office. You’ll also love the convenience of having the laundry room on the upper floor. For even more room, a full unfinished basement offers a blank canvas ready for your personal touch – ideal for adding a rec room, home gym, or extra storage as needed. An attached single garage and fee simple title (meaning no condo fees) add to this property's long-term value and convenience. Outside, a good-sized lot provides low-maintenance outdoor space, and the single attached garage means no more scraping snow off your car in winter. This move-in-ready home is available for immediate possession. Its location is hard to beat – nestled in Hillcrest, you’re close to parks, schools, shopping, and walking paths, with quick access to major commuter routes for easy commuting. Whether you’re a first-time home buyer, an investor, or a family looking to downsize, this no-condo-fee townhouse in Airdrie presents an exceptional opportunity to own in the desirable Hillcrest community. Don’t wait – book your showing today and experience the charm of this Hillcrest gem for yourself! (id:60626)
Urban-Realty.ca
150 Sabina Drive Drive Unit# 301
Oakville, Ontario
Stunning Bright 1 bedroom Condo features modern finishes and could be yours! This beautiful west-facing condo boasts floor-to-ceiling windows that fill the space with natural light and offers a sense of openness and tranquility. The open-concept layout is perfect for entertaining, seamlessly connecting the living area to the stylish kitchen. The kitchen is ready for the cook in you, featuring stainless steel appliances, a large pantry for ample storage, a chic glass backsplash, and elegant stone countertops, complemented by a spacious kitchen island. Retreat to the primary bedroom, which includes two closets and a semi-ensuite four-piece bath, providing both comfort and convenience. Throughout the unit, you'll find gorgeous hardwood-like flooring, enhancing the modern aesthetic. Additional highlights include a laundry closet with a full-size washer and dryer, a large open balcony perfect for relaxing, and one underground parking spot conveniently located near the elevator. Plus, there's ample above-ground visitor parking! Situated close to highways, schools, shopping, parks, and a wealth of amenities, this condo offers the ideal blend of luxury and convenience. Don’t miss out on this exceptional opportunity—schedule your showing today! (id:60626)
Century 21 Miller Real Estate Ltd.
601 8238 Lord Street
Vancouver, British Columbia
Northwest unit, located in Central location, close to Skytrain, T&T Supermarket, shopping, and restaurants. Home is ideal for those looking for a place close to public transportation. Unit comes with 1 storage locker. (id:60626)
Lehomes Realty Premier



