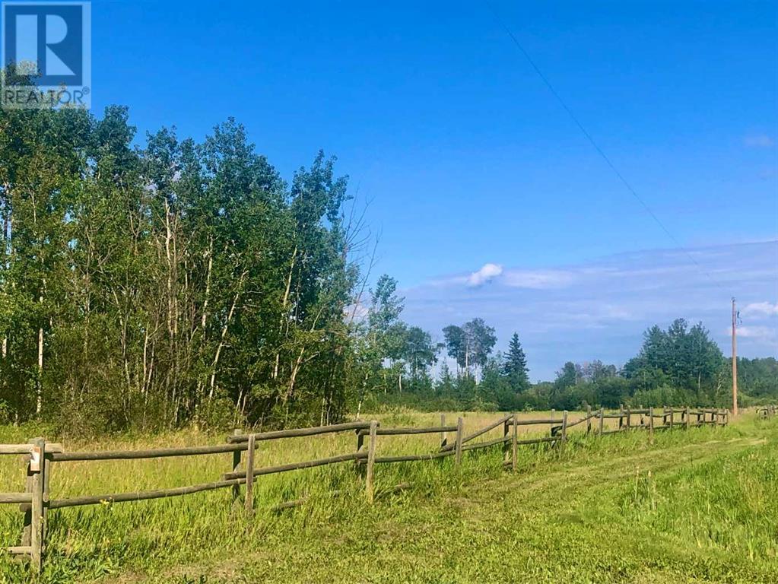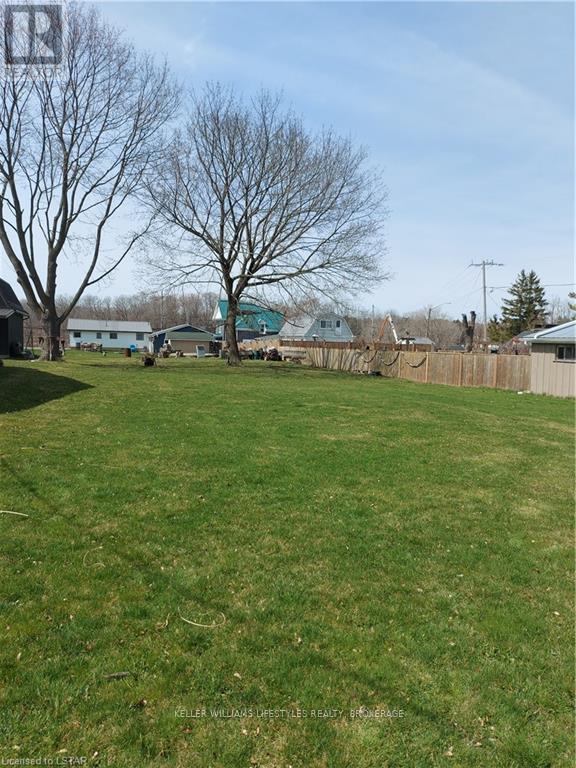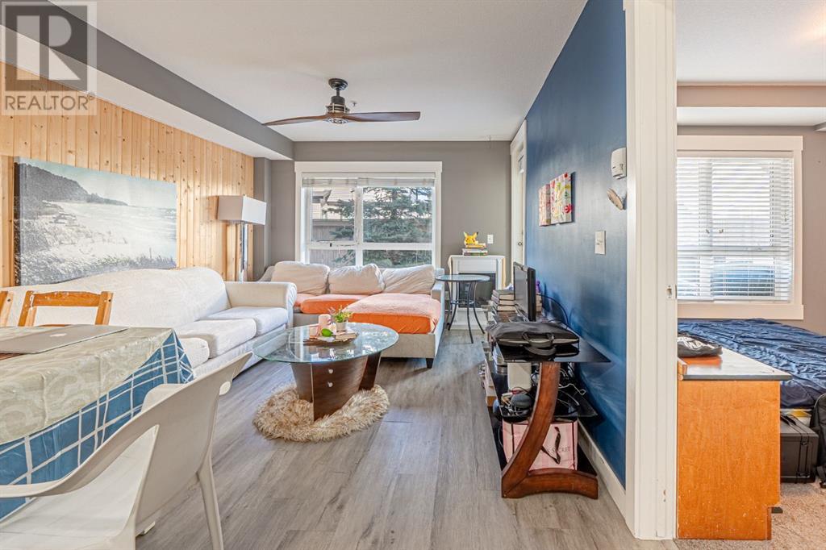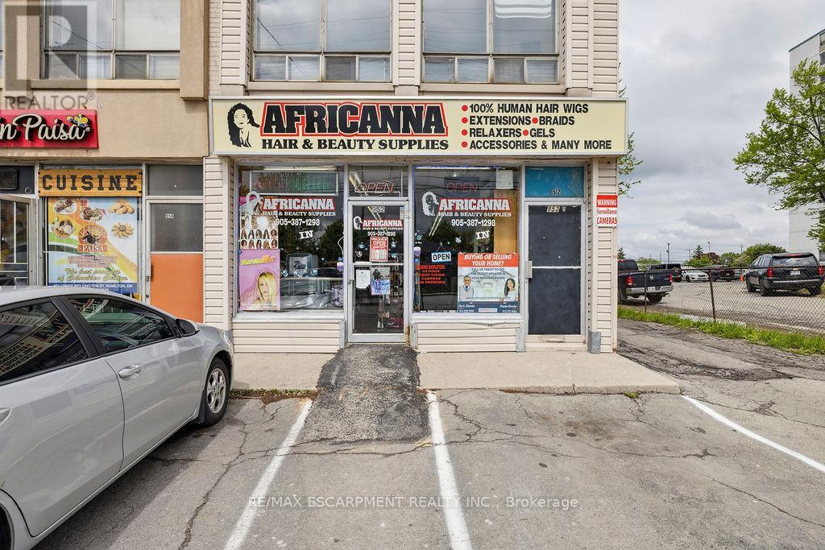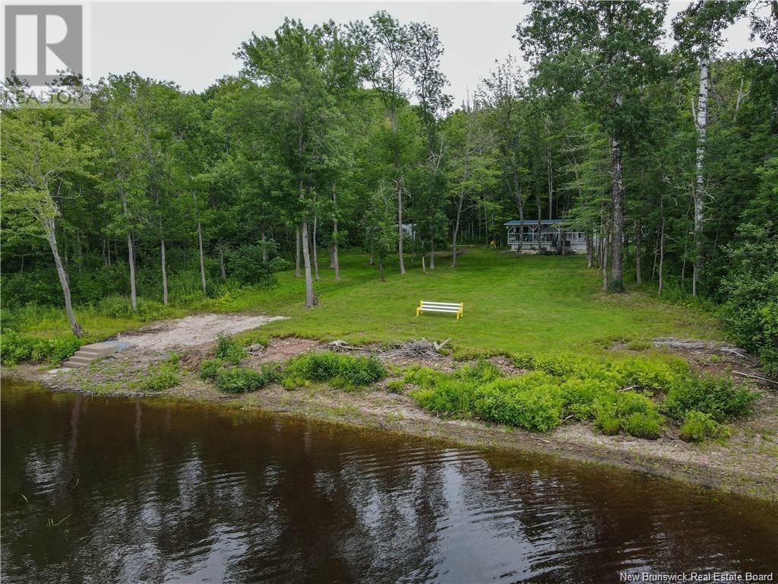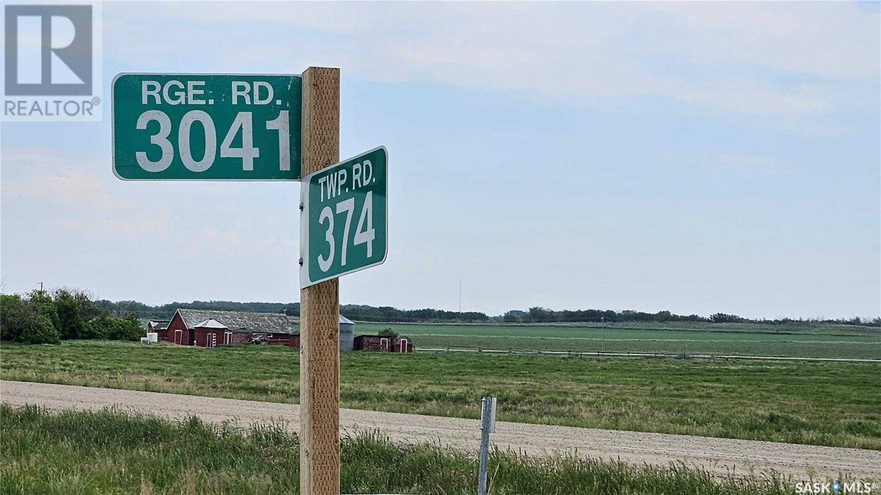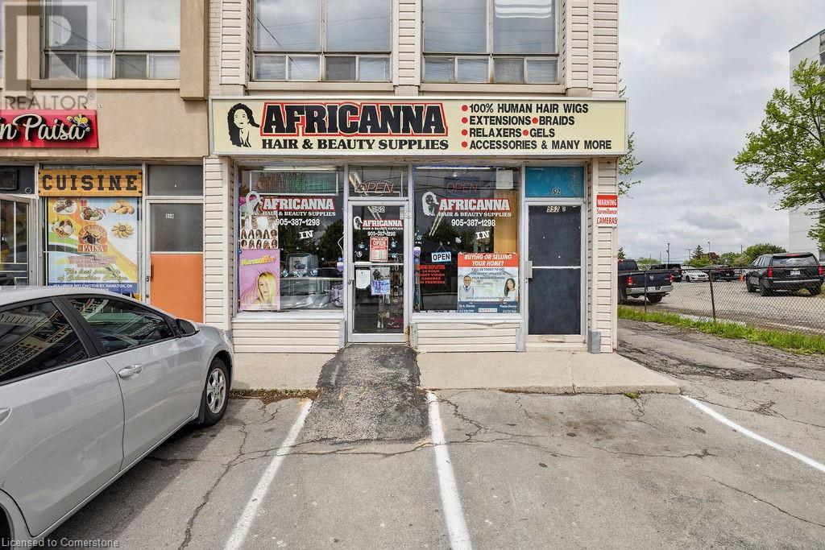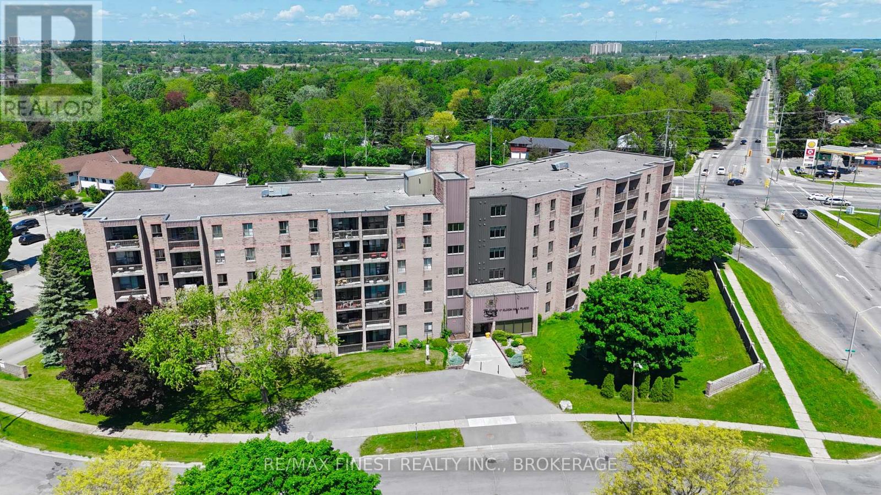5886 Highway 2
Bass River, Nova Scotia
A cozy 2 bedroom home nestled on over 8 acres of picturesque land, perfect for families and nature lovers alike. This inviting property boasts a blend of comfort and functionality, making it an ideal choice for those seeking a cozy yet spacious living environment. Step inside to discover the heart of the home: a warm and welcoming eat-in kitchen that is perfect for family gatherings or casual meals. The living room invites you to unwind after a long day, offering a space to relax. Access to a deck from this room extends your space to enjoy family and nature. A 3 piece bath, primary bedroom and a second bedroom complete the main floor layout, ensuring everything you need is just steps away. Venture downstairs to find a family room that promises endless entertainment possibilities, whether it's movie nights or playtime with the kids. Additionally, theres a versatile spare room that can easily be transformed into a third bedroom with the addition of an egress windowideal for growing families or guests. The lower level also features a wood storage room and a large utility area, providing ample space for all your storage needs. Stay comfortable year-round with the warmth of the wood stove during chilly evenings or enjoy the refreshing coolness provided by the heat pump on hot summer days. As spring unfolds, take in the beauty of blooming flower gardens that surround your new homea vibrant reminder of nature's splendor right at your doorstep. For hobbyists and DIY enthusiasts, this property offers plenty of outbuildings for all your projects and storage needs, along with a garage to keep your vehicle safe from the elements. With over 8 acres to explore, you'll have endless opportunities for outdoor adventureswhether its gardening, hiking, or simply enjoying serene moments in nature. Convenience is key! Located just minutes from local amenities including a convenience store, post office, and pharmacy ensures youll never be far from what you need. (id:60626)
Coldwell Banker Open Door Realty Ltd.
1462 Highway 17
Algoma Mills, Ontario
Algoma Mills is yours to discover along the North Channel of Lake Huron. This 3-bedroom, all brick bungalow with 17x36 detached garage sits on a spacious lot, and boasts a full height, partly finished basement. Stay cozy with propane forced-air furnace, fireplace & woodstove. Outside, a large garage offers ample storage or workshop space, while the expansive yard is perfect for gardening, play, or simply soaking in the peaceful surroundings. Close to Lake Huron and Lake Lauzon with public access boat launches, sandy beaches, and endless recreational adventures—fishing, boating, or sunset strolls await. Property fronts along highway 17 and has a rail spur line along the south side. Embrace the tranquility of small-town life in The North Shore, 10 minutes from Blind River. Make this your forever home. Financing available or seller take back financing. Schedule a viewing today! (id:60626)
Century 21 Choice Realty Inc.
Lot 1 Plan 9724254
High Level, Alberta
OPPORTUNITIES LIKE THIS DON'T COME ALONG OFTEN !! Only minutes South-East from the town of High Level is where you will find this 11.71 acre bare acreage just waiting for your development ,located within town boundaries . Perhaps you have been looking for the perfect location to place your business ventures ? This parcel of land backs unto the railroad tracks. If you are looking for full business exposure ,then this is it !!! Located on Highway 35 with front highway traffic , or perhaps you want to be minutes from town and still experience acreage living? Get the family together or maybe you have been dreaming of a quiet place all for yourself . This is the perfect place to build your dream home , shop or start your hobby farm and it seems like you are miles away from the hustle and bustle of everyday life, draw up the blueprints and escape to country living!Most of the property is fenced and cleared with the right amount of trees to still give you privacy. CAUTION : View with care ,outdoor enthusiasts, new business enterprise, and nature lovers, you might just fall in love with this retreat!! Be VERY careful when viewing! you may just not want to leave... (id:60626)
RE/MAX Grande Prairie
105, 1000 15 Avenue Sw
Calgary, Alberta
Discover stylish inner-city living in this beautifully updated 1-bedroom, 1-bathroom condo located in the heart of Calgary’s Beltline on 15th Avenue—just steps from iconic 17th Avenue SW, known for its trendy restaurants, cafes, boutique shopping, and vibrant nightlife. Everything you need is within walking distance, from groceries and fitness studios to parks and transit. This main-floor unit offers convenient direct access from the street, making it ideal for quick trips or pet owners—no need to pass through the lobby! Inside, you'll find vinyl plank flooring, high ceilings, and contemporary finishes throughout. Natural light pours in through the large patio doors, creating a bright and inviting atmosphere. The kitchen features modern appliances and a functional layout, while the in-suite washer and dryer—recently installed within the past few months—add everyday convenience. The spacious 4-piece bathroom offers a clean, modern design, and the unit includes a titled underground parking stall for added security and comfort. You’ll also love the rooftop patio, perfect for enjoying Calgary’s summer sunsets with a view. Whether you’re a first-time buyer, investor, or simply looking to enjoy a connected, walkable lifestyle, this move-in-ready home checks all the boxes. (id:60626)
Kic Realty
29 Erieus Street Street
Bayham, Ontario
Have you been looking for a great opportunity to build your dream home or cottage? Well, here it is! This large 65ft x 165ft lot on a tranquil tree lined street could be your new homestead. With Hydro, Water, sewer and Gas at the road. It's just a 5 minute walk to the beach, and great Port Burwell amenities. (id:60626)
Keller Williams Lifestyles
4108, 302 Skyview Ranch Drive
Calgary, Alberta
Welcome to this bright and spacious 2 bed, 1 bath ground-floor unit in the sought-after Skyview Ranch community! Featuring an open floor plan, this home boasts a modern kitchen with quartz countertops, stainless steel appliances, and ample cabinet space—perfect for all your culinary needs. The spacious breakfast area flows into a cozy living room with a stunning feature wall, complemented by large windows that flood the space with natural light. Both generously sized bedrooms offer comfort and flexibility. This unit also comes with a titled parking stall for your convenience. Enjoy the benefits of low condo fees and an unbeatable location—bus stop right in front of the building entrance for effortless commuting! Plus, you’re just minutes away from schools, parks, shopping, major roads, and the airport. An ideal choice for first-time homebuyers or investors—don’t miss out! Schedule your viewing today. ? (id:60626)
Real Broker
952 Upper Wellington Street
Hamilton, Ontario
Incredible opportunity to own a well-established turn-key beauty supply business in a high-traffic Hamilton location! Africana Hair & Beauty Supply has been serving the community for 22 years with a loyal clientele and a stellar reputation. Located on busy Upper Wellington St with excellent exposure and ample plaza parking, this store offers a strong mix of retail product sales and salon services. Specializing in hair extensions, wigs, braiding supplies, relaxers, creams, and ethnic beauty products, the business also features in-store styling services. Great potential to grow by expanding services or launching an online store. All inventory, chattels, branding, and equipment included. Step into ownership with confidence a proven business with room to scale! (id:60626)
RE/MAX Escarpment Realty Inc.
958 Route 710
Cambridge-Narrows, New Brunswick
Summer is here! Don't miss your chance to own 2.4-acre waterfront property, just outside the Cambridge Narrows town limits! This private and serene lot offers stunning sunset views and is ready for you to enjoy. The property is accessible via Route 710, the main road into Cambridge Narrows, and is already equipped with a driveway, power, and a pad in place. Youll love the breathtaking water views and the 330 feet of private beachfront along the tranquil Washademoak Lake. The property also features a spring that provides plenty of fresh water. To make this the perfect turnkey property, negotiable items include: a 70ft EZE Dock with ladder and bench, a 2007 Wildwood 342RLDS Park Model trailer with deck, and a 2002 Sierra Sport 21ft Pontoon Boat with a 50HP motor. Enjoy unforgettable sunsets from the deck, watch boats pass by, and embrace the peace and beauty of this incredible location. Only 30 minutes from Sussex and just 10 km from Highway 10 Cambridge Narrows. Call today to schedule a private showing this one wont last long! (id:60626)
Keller Williams Capital Realty
Schindel Acreage
Corman Park Rm No. 344, Saskatchewan
Acreage Living Minutes from Saskatoon – Endless Possibilities on 10 Acres Enjoy the best of both worlds—peaceful country living just minutes from the city. This 10 acre parcel offers the perfect escape from the hustle of Saskatoon while keeping you close to everything you need. Whether you’re looking to build your dream home, start a hobby farm, or run a home-based business, this versatile property is full of potential. Zoned for flexibility and rich with opportunity, this land is ideal for entrepreneurs, or anyone seeking space to live and work in harmony. With plenty of room for bed and breakfast, care home, animal kennel, or other business ventures, your ideas have room to grow. Your acreage lifestyle awaits—quiet, spacious, and filled with possibilities. (id:60626)
Royal LePage Saskatoon Real Estate
952 Upper Wellington Street
Hamilton, Ontario
Incredible opportunity to own a well-established turn-key beauty supply business in a high-traffic Hamilton location! Africana Hair & Beauty Supply has been serving the community for 22 years with a loyal clientele and a stellar reputation. Located on busy Upper Wellington St with excellent exposure and ample plaza parking, this store offers a strong mix of retail product sales and salon services. Specializing in hair extensions, wigs, braiding supplies, relaxers, creams, and ethnic beauty products, the business also features in-store styling services. Great potential to grow by expanding services or launching an online store. All inventory, chattels, branding, and equipment included. Step into ownership with confidence — a proven business with room to scale! (id:60626)
RE/MAX Escarpment Realty Inc.
208 46289 Yale Road, Chilliwack Proper East
Chilliwack, British Columbia
Attn investors & 1st time buyers! 1 bed 1 bath + den unit! SS appliance package in kitchen with elegant deep-tone shaker style cabinetry & lots counter space. Bright & airy open concept living/dining area from kitchen with large windows + lots natural light. Spacious master with WIC & ensuite access to 4-piece main bathroom with tub/shower combo & tile surround. Additional den space perfect for a home office and more. Covered balcony off living room, perfect for enjoying 365. In-suite laundry + 1 underground parking. Rentals allowed + pets allowed w restrictions. Unmatched central location, walking distance to all levels school, transit, shopping, recreation + more. 3 city blocks from highly anticipated revitalization DT Chilliwack multi-phase development, District 1881. * PREC - Personal Real Estate Corporation (id:60626)
Advantage Property Management
602 - 17 Eldon Hall Place
Kingston, Ontario
Central Location!! This Quiet, TOP FLOOR, 2 bedroom condo with NO NEIGHBOURS ABOVE, a great view from the North West facing balcony is ideally located on the main transit route just a few minutes from Downtown Kingston, Queen's University, St. Lawrence College, Lake Ontario Park and all west end amenities! It features BRAND NEW FLOORS, 2 spacious bedrooms, a 4pc bathroom with new vanity, a white kitchen with new fridge and new stove, an open concept dining area leading into a large living room with patio door access to a beautiful balcony to enjoy the summer breeze and sunsets. Laundry on each floor! Don't Miss Out!! (id:60626)
RE/MAX Finest Realty Inc.



