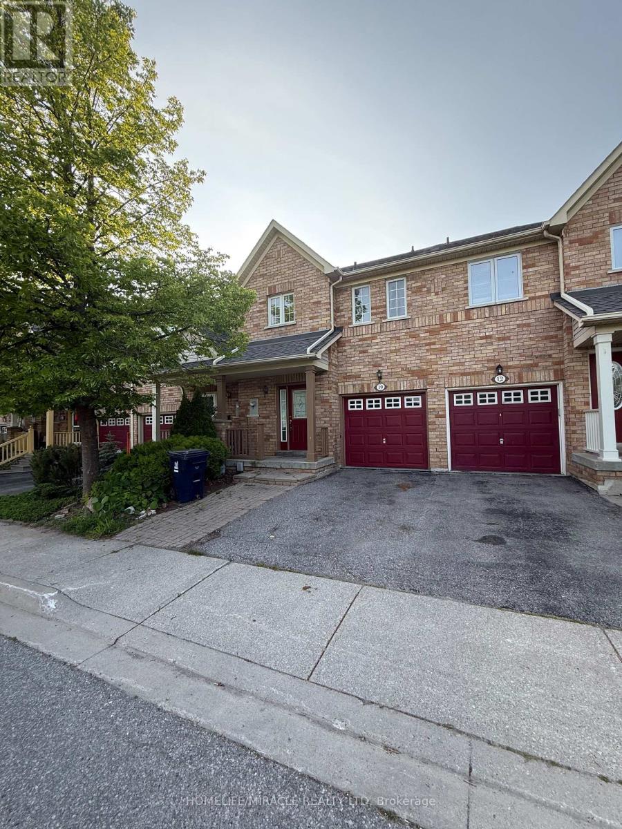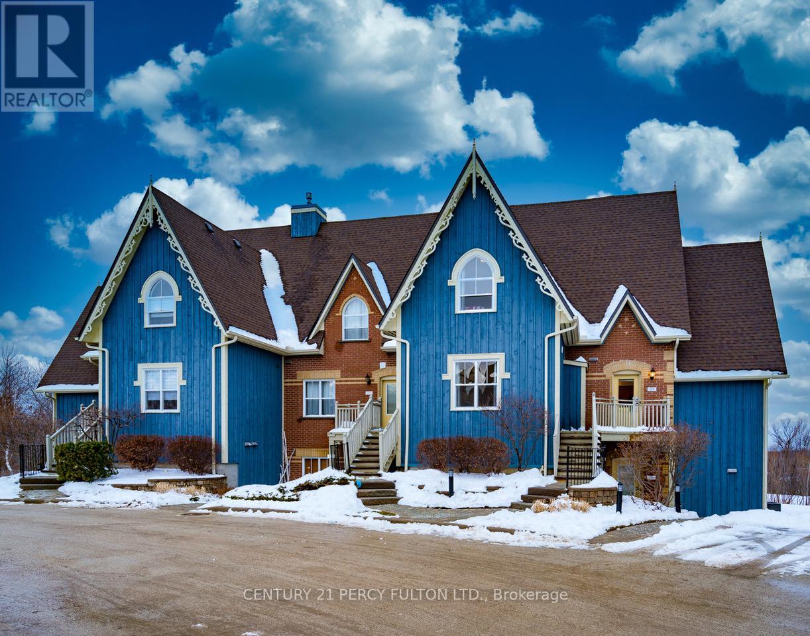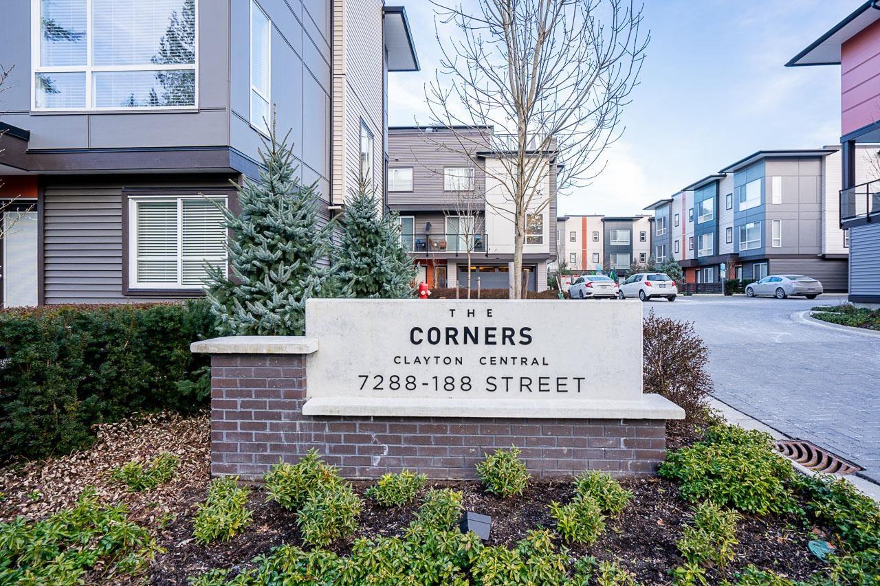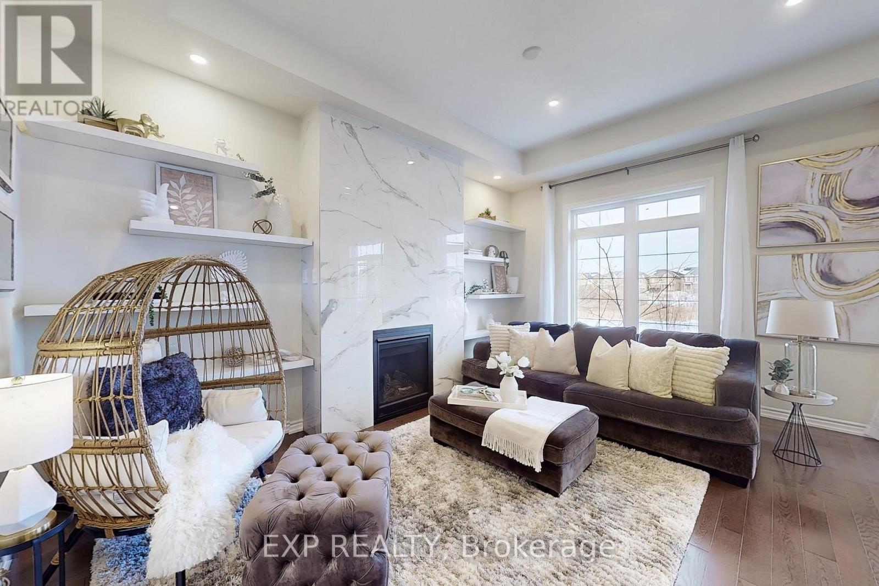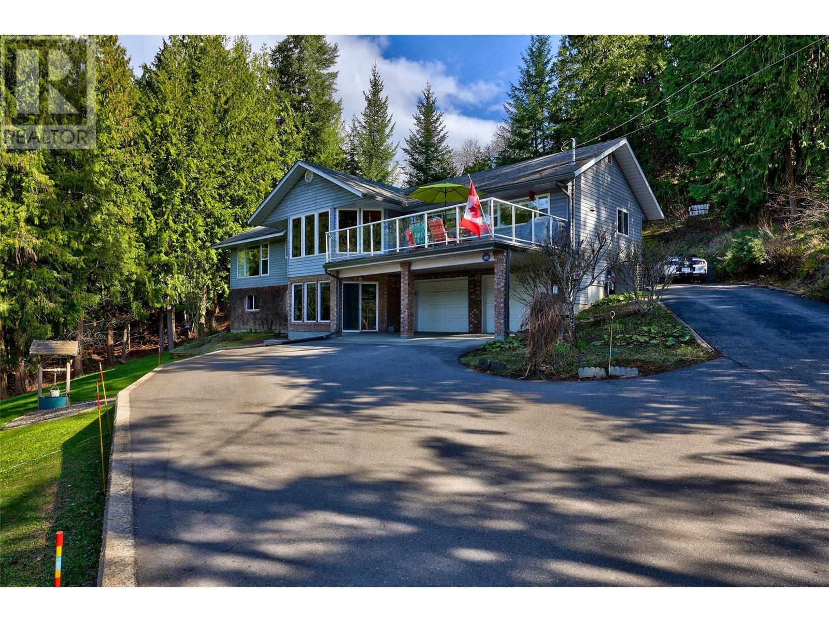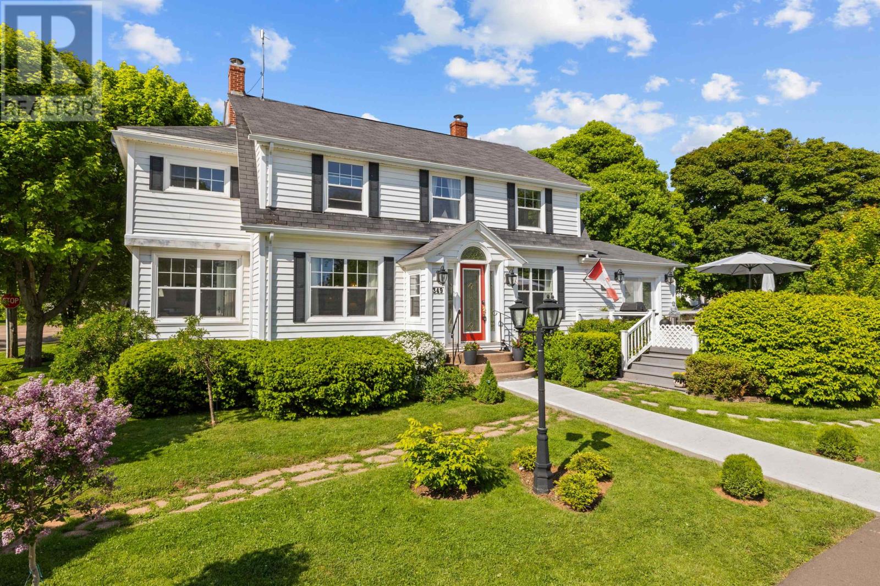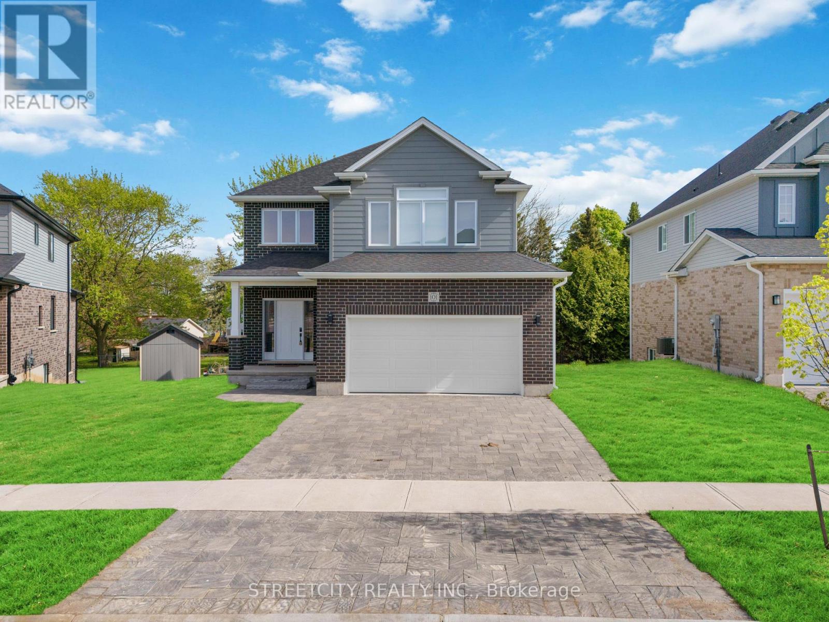Lot 73 Harvest Lane
Thames Centre, Ontario
Welcome to Lot 73 Harvest Lane, a beautifully crafted 2,096 sq ft home showcasing the latest completion from Richfield Custom Homes in the highly desirable Boardwalk at Millpond community. This brand-new home features 3 spacious bedrooms, 2.5 bathrooms, and a flexible main-floor den ideal for a home office or playroom.Designed with modern living in mind, the home offers an airy open-concept layout, a bright and inviting great room, and a stylish kitchen with a central island thats perfect for cooking, gathering, and entertaining.Additional highlights include a double-car garage, thoughtfully curated finishes, and Richfields signature quality craftsmanship throughout. Located in a growing and prestigious neighbourhood close to parks, trails, schools, and amenities, this is your chance to move into a freshly built dream home.Dont miss out discover the lifestyle waiting for you at Lot 73 Harvest Lane in Boardwalk at Millpond. (id:60626)
Nu-Vista Premiere Realty Inc.
10 Wuthering Heights Road
Toronto, Ontario
Welcome to this charming 3-bedroom, 4-washroom freehold townhome, ideally situated in one of Scarborough's most desirable and quiet neighbourhoods-perfect for first-time home buyers or small families. Enjoy the convenience of being just steps from the Rouge Hill GO Station, TTC transit, the scenic Waterfront Trail, Port Union Waterfront Park, local plazas, churches, and schools. Just minutes away are Highway 401, the Toronto Pan Am Sports Centre, Scarborough Town Centre, the University of Toronto Scarborough campus, and Centennial College-making this an unbeatable location for lifestyle and connectivity. Inside, you'll find a bright, well-maintained layout with a finished basement, ideal for extra living space, a home office, or recreation area. Recent updates within the last four years include the roof, oak staircase, laminate flooring, and fresh paint. Step outside to a spacious deck, perfect for summer barbecues and game nights with family and friends. This home is truly a must-see! (id:60626)
Homelife/miracle Realty Ltd
211 - 184 Snowbridge Way
Blue Mountains, Ontario
Welcome to 211 - 184 Snowbridge Way, a beautifully designed 3-bedroom, 2-bathroomupper-level condo in the sought-after Historic Snowbridge community at Blue Mountain Resort. This fully furnished, turn-key property is more than just a home; its a year-round lifestyle investment. Wake up to unobstructed golf course views from your private balcony, master bedroom, and dining area, the perfect setting for your morning coffee or evening glass of wine. The open-concept layout features soaring vaulted ceilings, a cozy gas fireplace, and sun-drenched interiors thanks to oversized windows that invite natural light all daylong. The spacious primary suite includes a private 4-piece ensuite, while two additional bedrooms and a second full bath comfortably accommodate family and guests. This unit is ideal for extended stays or high-yield short-term rentals. An oversized washer and dryer are included for convenience, along with a ski locker for secure gear storage. Enjoy access to a free resort shuttle that takes you directly to Blue Mountain Village, the ski hills, restaurants, and nightlife making it perfect for both ski days and evenings out. In the warmer months, you're just minutes from private beaches, scenic hiking trails, and golfing, making it the ultimate four-season getaway. Owners also enjoy a seasonal outdoor pool, and the property is licensed for short-term accommodation, offering an excellent opportunity for personal use, consistent rental income, or both. Whether you're skiing, hiking, relaxing, or exploring, Snowbridge is your perfect escape year-round. (id:60626)
Century 21 Percy Fulton Ltd.
48 7288 188 Street
Surrey, British Columbia
Spacious CORNER Unit, very clean 3 bedrooms plus Flex, 2 1/2 bathrooms townhouse in fast developing Clayton area. Very convenient location close to schools and shopping. Close to the future Skytrain station. Easy access to Surrey and Vancouver. Modern efficient open floor plan with 9' ceilings and covered balcony on main, Huge Flex downstairs and three bedroom upstairs. Very bright corner unit with additional windows and plenty of natural light. Spacious kitchen with island and modern cabinets, top of the line stainless steel appliances, cultured stone countertops. Gas cooktop, visitor parking, Tiled bathrooms. Great amenities - gym, clubhouse. Side by side two car garage. Very quiet inside location (id:60626)
RE/MAX Bozz Realty
13 Seagrave Lane
Ajax, Ontario
~This Modern And Move-In-Ready 3-Storey Semi-Detached Home Has Been Updated With Stylish Finishes And Features High Ceilings Throughout. ~It Offers 3 +1 Spacious Bedrooms, 4 Bathrooms, And Plenty Of Natural Light. ~The Inviting Great Room Features A Cozy Fireplace With Space To Mount A TV Above, While The Bright Eat-In Kitchen Boasts A Pantry, Breakfast Bar, And Walkout To The Balcony. ~The Primary Suite Is A Private Retreat With A Walk-In Closet And A Luxurious 4-Piece Ensuite With Double Sinks. ~Natural Light Floods The HomeThrough Three Skylights In The Principal Bathroom, Main Bathroom, And Hallway. ~The Living Room Opens To The Yard For Seamless Indoor Outdoor Living. ~A Unique Soundproof Closet Provides The Perfect Space For Music Or Commercial Use. ~Plenty Of Visitor Parking Available For Guests. ~Completing The Home Is An Attached Garage With Direct Access, Making This A Perfect Blend Of Style And Functionality. ~Don't Miss Out On This Incredible Opportunity Schedule Your Private Showing Today! (id:60626)
Exp Realty
2504 Forest Drive
Blind Bay, British Columbia
Indulge in the splendor of this exquisite 4 bedroom, 4 bath family home resting gracefully on a generous 0.44 acre lot in the picturesque Blind Bay. Surrounded by majestic trees, this abode boasts a seamless open concept design that floods the space with enchanting natural light and captivating views. Recently renovated to perfection, revel in the charm of new basement flooring, fresh paint, and upgraded plumbing and newer appliances. With boundless room for indoor and outdoor pursuits, this residence is an ideal sanctuary for a growing family. Delight in the convenience of ample parking and a newly paved driveway. Positioned in the esteemed Shuswap Lake Estates, relish in the luxuries of nearby marinas and beaches along the dazzling Shuswap Lake. Embrace the chance to immerse yourself in the paradise that this property and its surroundings offer. (id:60626)
Century 21 Lakeside Realty Ltd
349 Beaver Street
Summerside, Prince Edward Island
Located in Summerside?s charming historic district, this unique 1941 home is a rare gem. Crafted with quality materials and meticulously maintained, it offers timeless character along with modern upgrades. Set on a beautifully landscaped corner lot that spans three streets, the property features mature trees, flower beds, perennials, ornamental shrubs, and a tranquil garden oasis ideal for those who value privacy and outdoor beauty. Recent upgrades include a brand-new, fully insulated and wired two-car garage with automatic doors, an extended double paved driveway, updated roof shingles, two new heat pumps, and a garden shed with a concrete floor. A newly renovated in-law suite with a private entrance from Oak Street offers flexible living options. Inside, the main level welcomes you with a bright entryway and a spacious foyer. The large kitchen is outfitted with mahogany cabinets, stone countertops, stainless steel appliances, a generous island, and garden doors leading to a peaceful deck. The formal dining room includes built-in cabinetry, while the expansive living room features a working wood fireplace and abundant natural light. A cozy sunroom/office offers a quiet retreat. The self-contained in-law suite on the main floor includes a combined living/bedroom area, full bath, private laundry, and separate entrance?ideal for extended family or additional living space. Upstairs, you'll find three bedrooms, a full bath with an extra shower area, a walk-in closet, and a bonus room off the primary bedroom perfect for an office or dressing room. The partially finished basement includes a rec room, laundry, workshop, and storage. A walk-up attic offers even more storage or potential living space. This home is close to schools and within walking distance to the Summerside waterfront?perfect for families or anyone seeking charm, space, and convenience. (id:60626)
Royal LePage Country Estates 1985 Ltd
101 Basil Crescent
Middlesex Centre, Ontario
Welcome to this beautifully upgraded 2022 built home located in the sought-after, family-oriented community of Ilderton just minutes from north of London. Offering 4 spacious bedrooms, each with its own private ensuite, and 4.5 baths in total, this property delivers exceptional comfort and privacy for the modern family. Step inside to a grand open-to-above foyer that leads into a thoughtfully designed open-concept main floor featuring 9-ft ceilings, an open-concept living, dining, & kitchen area and large windows that bring in an abundance of natural light. The chef-inspired kitchen boasts quartz countertops, walk-in pantry, sleek cabinetry, and built-in stainless steel appliances, perfect for both everyday living and entertaining. The adjacent living area offers cozy yet refined comfort, with beautiful backyard views that make this space feel open and serene. Upstairs, each bedroom is generously sized and features its own private ensuite, a rare find and luxurious feature ideal for families or guests. Outside, enjoy the expansive pie-shaped lot complete with a custom wooden deck a perfect setting for summer gatherings or peaceful relaxation. Don't miss your opportunity to own this exceptional home book your showing today (id:60626)
Streetcity Realty Inc.
1510 Mackay Crescent, Agassiz
Agassiz, British Columbia
Welcome to this charming 5-bed, 4-bath home in Agassiz, where comfort meets character! Recent renovations including new flooring throughout. With spacious living areas, a beautiful kitchen, and a cozy dining room, this home is perfect for family gatherings. The real gem? The finished attic space"”imagine it as your personal retreat! Whether you use it as a playroom, home office, or lounge, it offers endless possibilities. With its scenic views, low maintenance backyard, and just a short drive to local amenities, this home is a true treasure waiting for you to make it your own! * PREC - Personal Real Estate Corporation (id:60626)
Century 21 Creekside Realty (Luckakuck)
812 Beach Rd
Qualicum Beach, British Columbia
Charming Qualicum Rancher with Cottage & Guest Suite – Walk to Downtown! Welcome to this delightful Qualicum Rancher nestled in the heart of the village, just a short stroll to shops, cafés, restaurants, schools, sandy beaches, and scenic walking and biking trails. Perfectly positioned on a prime 0.15-acre lot with back lane access, this versatile property offers exceptional flexibility for multigenerational living or income potential. MAIN HOME: Step inside the 1,596 sq.ft. rancher filled with warmth and charm. Featuring 3 bedrooms and 1 full bath, the spacious layout includes a large kitchen that opens to the dining and living area—ideal for entertaining. Enjoy seamless indoor-outdoor living with a private sideyard patio surrounded by mature fruit trees and raised garden beds. DETACHED LANEWAY COTTAGE: A separate 617 sq.ft. 1-bedroom + den, 1 full bath cottage provides a bright and comfortable retreat—perfect for extended family, guests, or rental income. GUEST SUITE: A third, self-contained 1-bedroom, 1 full bath guest suite adds even more versatility to this already unique offering. Additional features include a sunny garden with a shed, abundant parking at the front and rear, and a location that truly offers the best of Qualicum village life. Whether you’re seeking a cozy family home, an income-generating investment, or a place for loved ones to gather, this property checks every box. Don’t miss this rare opportunity to own a piece of paradise in one of Vancouver Island’s most charming communities! Don't miss this rare opportunity—visit my website for more details or to schedule your private tour today! For more details or to view this property, contact Lois Grant Marketing Services direct at 250-228-4567 or view our website at www.LoisGrant.com for more details. (id:60626)
RE/MAX Anchor Realty (Qu)
595 Lakeshore Road
Tehkummah, Ontario
Discover the charm of 595 Lakeshore Road, a stunning chalet-style home nestled on the serene outskirts of South Bay Mouth. This 3-bedroom, 2-bathroom gem offers a perfect blend of comfort and elegance, surrounded by nature's beauty. The walk-out basement features a spacious rec room, a practical utility room, and a convenient 3-piece bathroom. It also includes a cold storage area, ideal for preserving your seasonal harvest. The main floor's open-concept design seamlessly integrates the kitchen, living, and dining areas, highlighted by a striking stone fireplace. The primary bedroom boasts patio doors that open to the expansive outdoors, while a large bathroom with laundry facilities enhances everyday living. Floor-to-ceiling windows, hardwood, and ceramic tiles adorn the main floor, creating a warm and inviting atmosphere. Upstairs, you'll find two cozy bedrooms and a delightful reading nook, perfect for soaking in the tranquil views. The home is enveloped by over an acre of mature trees on South Bay, offering a picturesque setting. Enjoy the vibrant perennial beds, a wrap-around deck, and a charming gazebo, all designed for relaxation and outdoor enjoyment. The house, along with all outbuildings, features BC cedar siding, adding to its rustic appeal. The property includes a detached double garage with a workshop and a garden shed, all mirroring the chalet's unique roof angles. From your vantage point, watch the Chi-Cheemaun ferry dock across the bay, adding a touch of maritime charm to your new home. This is a rare opportunity to own a piece of paradise at 595 Lakeshore Road, where every detail has been thoughtfully crafted for an exceptional living experience. (id:60626)
Royal LePage North Heritage Realty
1802 South Lakeside Drive
Williams Lake, British Columbia
Immaculate, move-in ready executive residence on South Lakeside Drive. This 4-bedroom, 3.5-bath home offers refined living with a dedicated office, rec room and gym. Enjoy expansive views of Williams Lake and greenery from the wraparound covered balcony or unwind year-round in the heated sunroom and hybrid hot tub. Modern comforts include air conditioning, a natural gas furnace, and a concrete driveway with parking pad. Just minutes from downtown, this property delivers the desirable blend of luxury, functionality and tranquility. A must see! (id:60626)
Horsefly Realty


