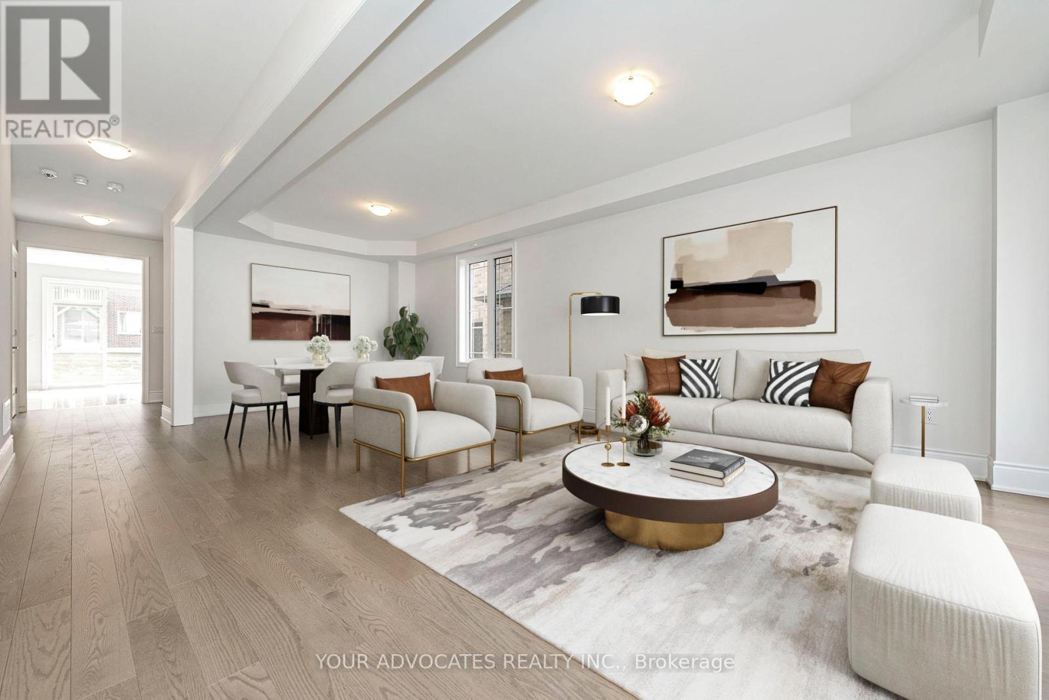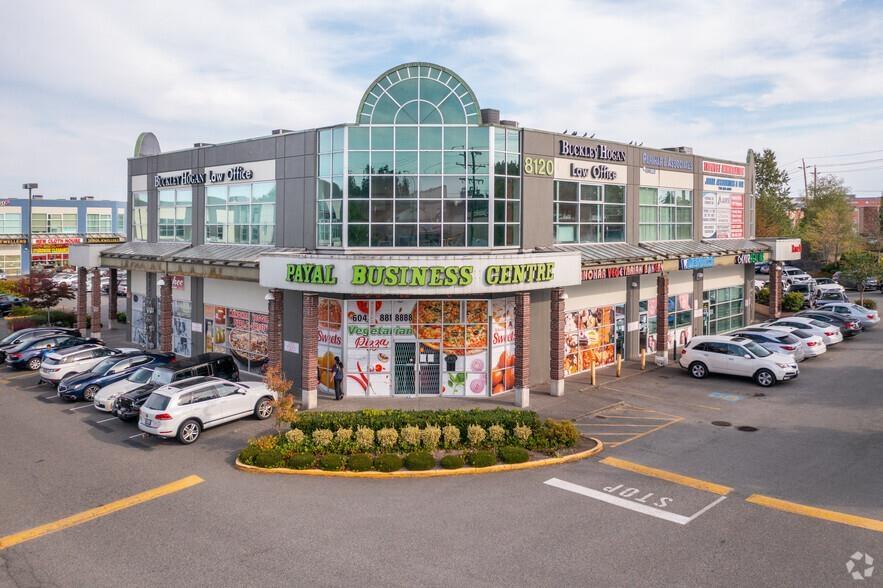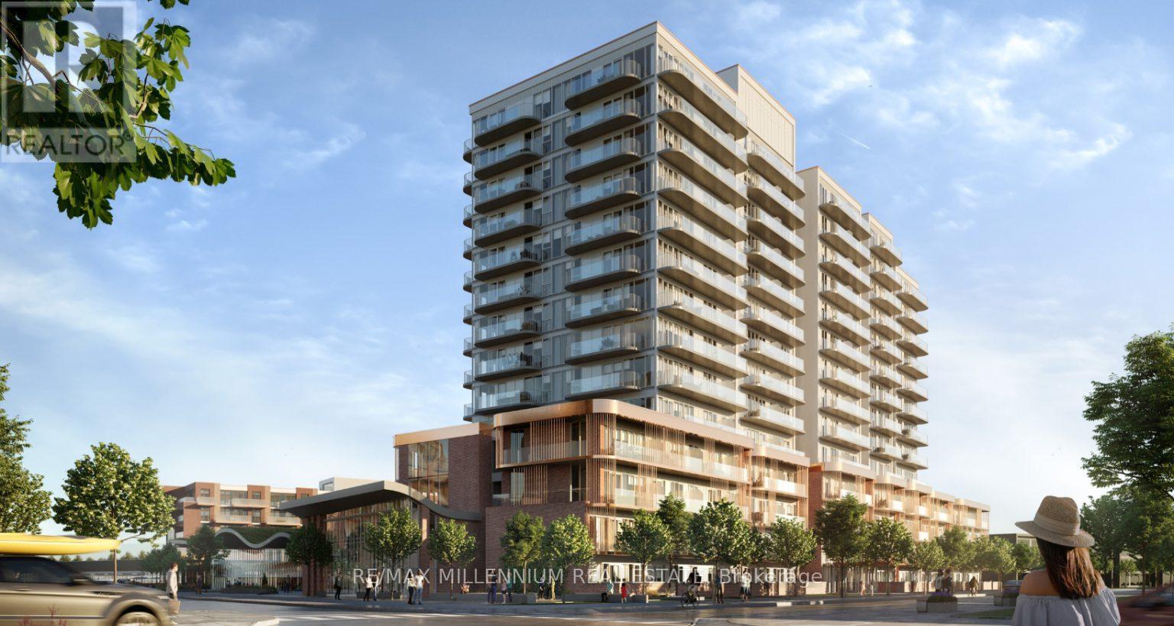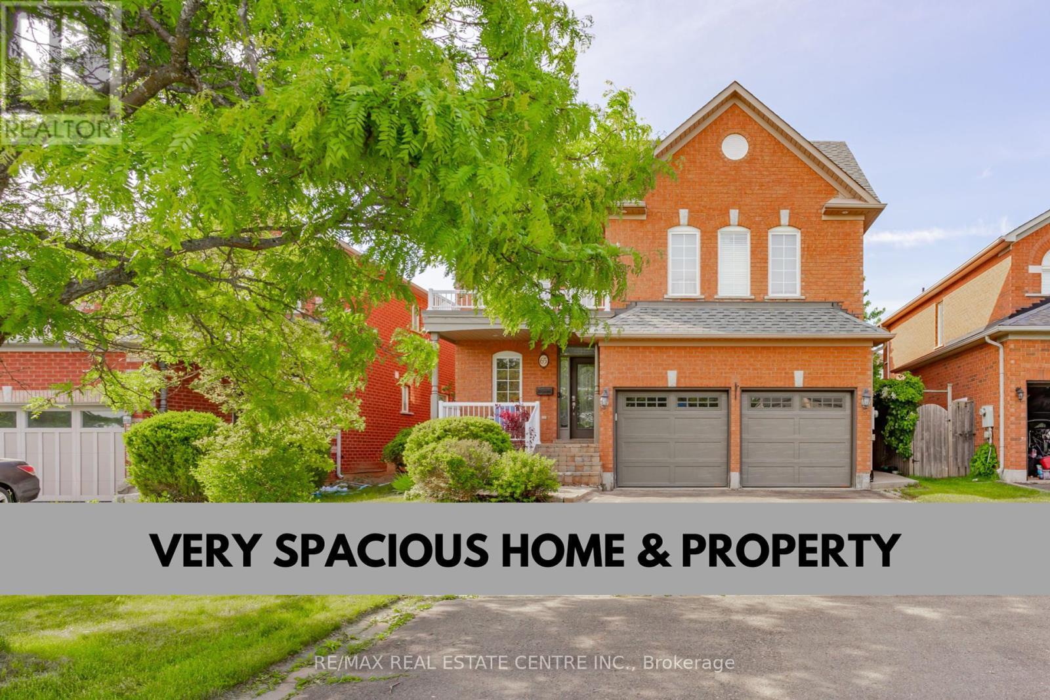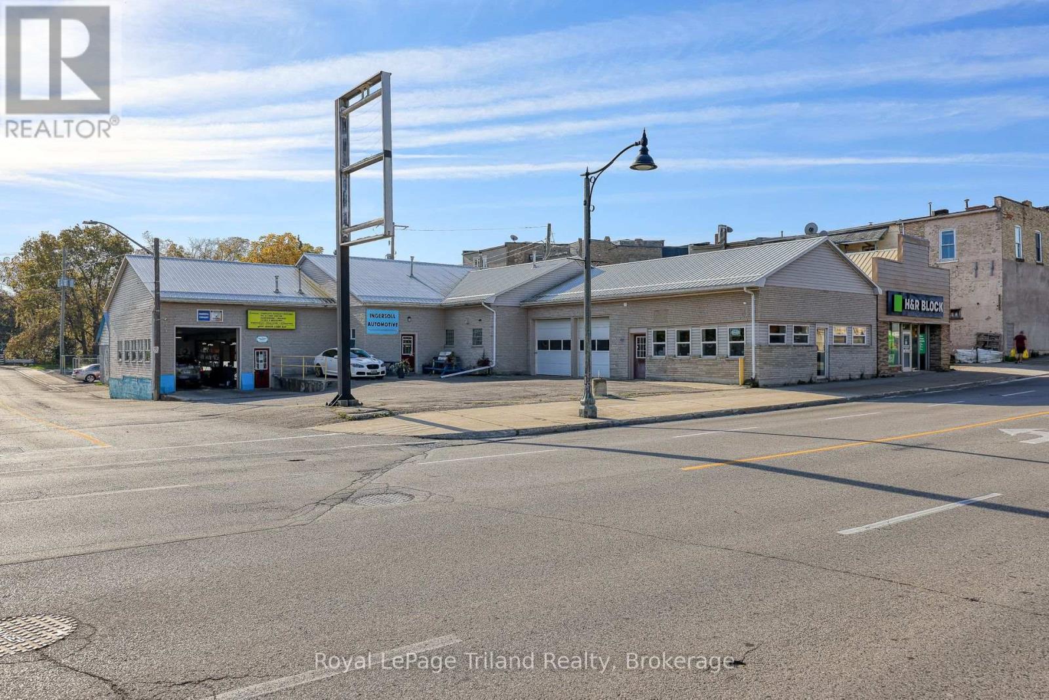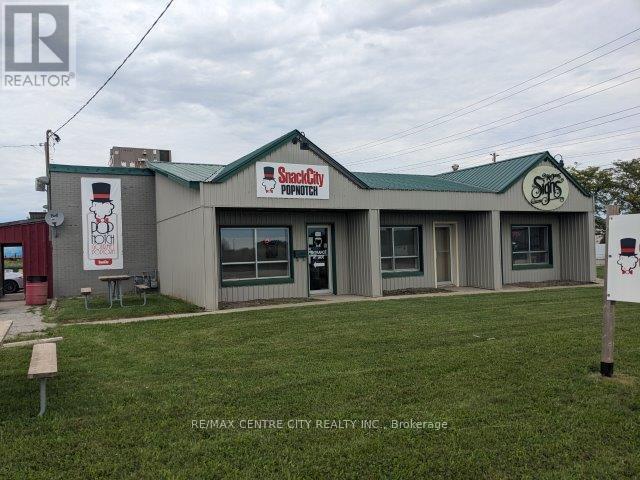167 Edgar Bonner Avenue
Guelph/eramosa, Ontario
Nestled in the heart of Rockwood, this 2020 built all-brick detached home offers an exceptional blend of elegance and convenience. Located near the community centre, library and scenic parks, as well as quick access to Rockwood's town centre. This home boasts 3076 sq ft all packed with upgrades! It features a beautifully landscaped front and backyard with interlock walkways, patio & gazebo area, outdoor wired lighting and faces greenspace. The main floor impresses with soaring 10-ft smooth ceilings, 8-ft archways, upgraded hardwood and elegant Lando Lighting fixtures. Enjoy cooking in your white, open-concept kitchen with custom quartz countertops, high-end KitchenAid appliances & large pantry. It also features a family room with gas fireplace, large formal dining room and a den with built-in bookshelves. Upstairs you will find a bright 2nd office space, 3 full bathrooms & four generously sized bedrooms. The luxurious primary suite with raised tray ceiling enjoys a large walk-in closet and a spa-like 5-piece ensuite. You may never leave this bathroom! Bedrooms 3 & 4 share a Jack-and-Jill bath, while bedroom 2 enjoys semi-ensuite access. Additional features include custom window treatments throughout, convenient main-floor laundry room and a ready-to-finish basement with 3-piece rough-in. This is an opportunity to own a thoughtfully designed, move-in-ready home in a prime Rockwood location! (id:60626)
Royal LePage Meadowtowne Realty
29 Plank Road
Bradford West Gwillimbury, Ontario
Welcome to this stunning detached home in highly sought-after Bond Head, offering 2,923 sq ft of luxurious living space. Featuring 4 spacious bedrooms, each with its own private ensuite, this home is perfect for growing families or those who love to entertain. Situated on a premium extra-deep lot with no sidewalk, enjoy added privacy and ample parking. The separate side entrance adds potential for future income or in-law suite. Designed with elegance in mind, this home boasts smooth ceilings and hardwood flooring throughout, along with an upgraded kitchen perfect for the modern chef. Central vacuum included for added convenience. A true gem not to be missed! (id:60626)
Your Advocates Realty Inc.
19439 66 Avenue
Surrey, British Columbia
Welcome to this beautifully maintained 5-bedroom, 3.5-bathroom south-facing single-family home that radiates natural light throughout. Built with exceptional quality by renowned builder Moscone, this home is being offered for the first time and showcases pride of ownership and thoughtful updates over the years. Enjoy the versatility of a legal basement suite, built by the original builder and owner-occupied, with its own private laundry-ideal for extended family or as a mortgage helper. The spacious open-concept main living area flows seamlessly to a large entertainer's patio, featuring a handcrafted custom cedar pergola-perfect for hosting or relaxing outdoors. Don't miss this rare opportunity to own a quality-built, move in ready home in a desirable location! Open House July 5 (12 - 2pm) (id:60626)
Macdonald Realty (Surrey/152)
2407 - 65 St Mary Street
Toronto, Ontario
Welcome to this sun-filled 892 sq ft corner suite featuring 2 spacious bedrooms, 2 modern bathrooms, 2 parking and 2 expansive balconies totaling 277 sq ft perfect for taking in unobstructed, breathtaking views of the city. Enjoy the sleek European-style kitchen with built-in Energy Star appliances, ideal for urban living. The open-concept layout offers a seamless blend of style and functionality. Located in one of Torontos most sought-after addresses, just steps to U of T, Yorkville, the subway, restaurants, and more. (id:60626)
Century 21 Regal Realty Inc.
1415 Hearst Boulevard
Milton, Ontario
Welcome to 1415 Hearst Boulevard! A charming and spacious Mattamy built (Milbourne Model) double-car garage home, in the highly sought after Beaty Neighborhood of Milton. Enter the home through the beautifully landscaped yard. The large front porch offers both a welcoming and tranquil oasis to relax and unwind. The home boasts 2315 square feet of open and bright living space. The main floor features 9ft ceilings, a large walk-in pantry, butler's area, entertainment area, a cozy gas fireplace, granite countertops in the kitchen, and an abundance of natural light. The second-floor features laundry facilities, four spacious bedrooms and two full bathrooms. The backyard is meticulously landscaped, featuring a stone patio, cedar gazebo and cedar shed. This home is move-in ready and is located in an award-winning school district. This house is a must-see! Book your showing today! (id:60626)
Right At Home Realty
401 8148 128 Street
Surrey, British Columbia
Rare find prime exposure & signage frontage in Payal Business Center! 1248 sq ft includes five offices and a boardroom which is a perfect opportunity for any business looking for a professional and modern space. Located in a high-traffic area, this office offers great visibility and easy access for clients. The office space includes private offices, spacious boardroom, reception area, waiting lounge, storage room and washroom. Strictly by appointment only. (id:60626)
Selmak Realty Limited
101 - 220 Missinnihe Way
Mississauga, Ontario
Welcome to Bright water at Port Credit! This brand new, sought after, ground floor corner unit 3 bed+ den 3 bath condo townhouse features spectacular views of Lake Ontario from both the large patio and walk out balcony. The patio has natural gas for BBQ, and accesses the modern, open concept main floor, which features a fresh look with floor to ceiling windows, built in appliances, an is land with quartz countertop, and ample space for entertaining friends and family. On the second floor, the wide balcony is accessible from not one, but two of the bedrooms, letting in an abundance of natural light. Building amenities include a gym, party room, office area, and patio space. PortCredit boasts tons of amazing restaurants, the marina, parks, grocery stores, libraries, community centers, shops, schools, and the Port Credit GO Station, with access made even easier through the designated Brightwater Shuttle Services, which often run every half hour. Don't let this opportunity pass you by! (id:60626)
RE/MAX Millennium Real Estate
65 Berton Boulevard
Halton Hills, Ontario
Stunning 5 Bedrooms & 5 Bathrooms with Over 3500 Sq. Ft of Total Finished Space. Close to Go Station & Transit. Bright Grand Foyer Entrance into Open Concept Main Level with 9' Ceilings, Large Windows, Crown Molding, Tile & Hardwood Floors. Stylish Kitchen with Granite Counter, Gas Stove, SS Appl., & Large Window with Views of the Back Yard. Adjacent to Spacious Dining Area with Garden Doors that Walk Out to BBQ Deck & Beautiful Treed Yard. Large Main Floor Family & Living Rooms with Gas Fireplace & Picture Windows. Plus Main Floor Laundry Room with Storage. 2nd Level with 4 Large Bedrooms And 3 Full Bathrooms. All Bedrooms Have Access to a Bathroom. Primary Bed with Double Vanity 4pc Ensuite with Lg Walk In Glass Shower. Spacious, Finished Basement Rec. Room Complete with Gas Fireplace, 3 Piece Bathroom and 5th Bedroom. Plenty of Space for Hobbies / Work Desk or Just to Enjoy Movie & Game Nights. Backyard Oasis with Mature Landscaping & Multiple Areas for Dining & Relaxing. Great Space to Enjoy Time with Family & Friends. Walking Distance to School & Hospital. Close to Parks, Golfing & Downtown with All Amenities. A Must See! (id:60626)
RE/MAX Real Estate Centre Inc.
4262 Angeloni Drive
Mississauga, Ontario
Welcome to 4262 Angeloni Drive, an impeccably renovated 3-bedroom, 4-bathroom detached residence tucked away on a quiet cul-de-sac, featuring a rare 252 deep lot in the Rathwood community of Mississauga. This elegant home offers over 2,700 sq ft of refined living space where upscale design meets everyday comfort. The bright and open main floor features laminate floors, pot lights and a seamless, open-concept layout that exudes warmth and sophistication. The gourmet kitchen is the heart of the home, featuring a striking 5x7 island, custom cabinetry, and stainless-steel appliances, ideal for both entertaining and intimate family gatherings. Upstairs, the generous primary suite includes a walk-in closet and a 4-piece ensuite, while two additional bedrooms overlook the beautifully landscaped backyard. The fully finished lower level elevates your lifestyle with a full bath and a stylish theatre room perfect for unwinding or hosting guests in style. Step outside to your private oasis: an expansive, landscaped backyard with mature trees, fire pit, and a sprawling 280 sq ft deck perfect for BBQs, family gatherings, summer soirées, or quiet evenings under the stars. Located minutes from Square One, Whole Foods, schools, parks, and major highways, this property offers the perfect blend of luxury, space, and convenience. (id:60626)
Right At Home Realty
991 Mannington Lane
Mississauga, Ontario
Located in Mississauga's desirable Rathwood neighbourhoods, this bright and spacious 3-bedroom detached home sits on a rare reverse pie-shaped corner lot of approximately 73 x 117 feet, offering over 8,500 square feet of land. The layout features a large living area, separate dining space, and a dedicated family room with a wood-burning fireplace perfect for relaxing or entertaining. A functional eat-in kitchen overlooks the backyard and connects directly to a large deck for summer BBQ. Upstairs includes a generous primary bedroom with a private ensuite and walk-in closet, plus two additional bedrooms with full-sized closets and ample natural light. The finished basement offers an additional bathroom, a large rec area, and separate baseboard heating ideal for extended family use or energy-efficient zoning. Surrounded by parks, trails, top schools, and convenient access to transit and highways, this property delivers both long-term value and day-to-day practicality in a mature, family-friendly community. (id:60626)
RE/MAX West Realty Inc.
22 Charles Street East Street E
Ingersoll, Ontario
UNBELIEVABLE POTENTIAL!! Ingersoll Automotive is a thriving full service automotive shop in the heart of Ingersoll. This business comes with two parcels, the 15,000 square feet property that houses two buildings, with a total interior floor space of 6,456 square feet, 4 bathrooms, 8 bays, plenty of office and retail space, and a quick change oil pit. The back building has two bays and plenty of storage, could be used for detailing (has separate sewer, water hook-up) or rented out separately. The large front office used to be a separate business and could easily be rented out again or used for retail space. Across Water Street is the second parcel (over 2,000 sq ft) with more than ample parking and tire storage trailer. Ingersoll Auto Glass is also operated within Ingersoll Automotive. The current owner has established a large customer base with fantastic google reviews and repeat clientele. The online security system links to your phone for peace of mind. This is a must see property for anyone that wants to continue growing this business. The possibilities are endless!! The current owner/mechanic would entertain staying on and has over 20 years experience and a great rapport with the current clients. (id:62611)
RE/MAX A-B Realty Ltd Brokerage
258 Edward Street
St. Thomas, Ontario
Located at the corner of Edward Street and Laing Boulevard. Two unit industrial building consisting of 4,260 square feet plus a newly constructed detached building consisting of 1,828 square feet totaling 6,088 square feet. Lot size is .557 of an acre plus an additional lot on the west side of .368 of an acre which can accommodate another building. Total lot area is 40,289.28 square feet. Net operating income of $57,180.92. The rear building currently occupied by the owner will be vacant on closing. Excellent investment or owner occupied opportunity. Copy of rent roll available upon request. (id:62611)
RE/MAX Centre City Realty Inc.
Century 21 First Canadian Corp


