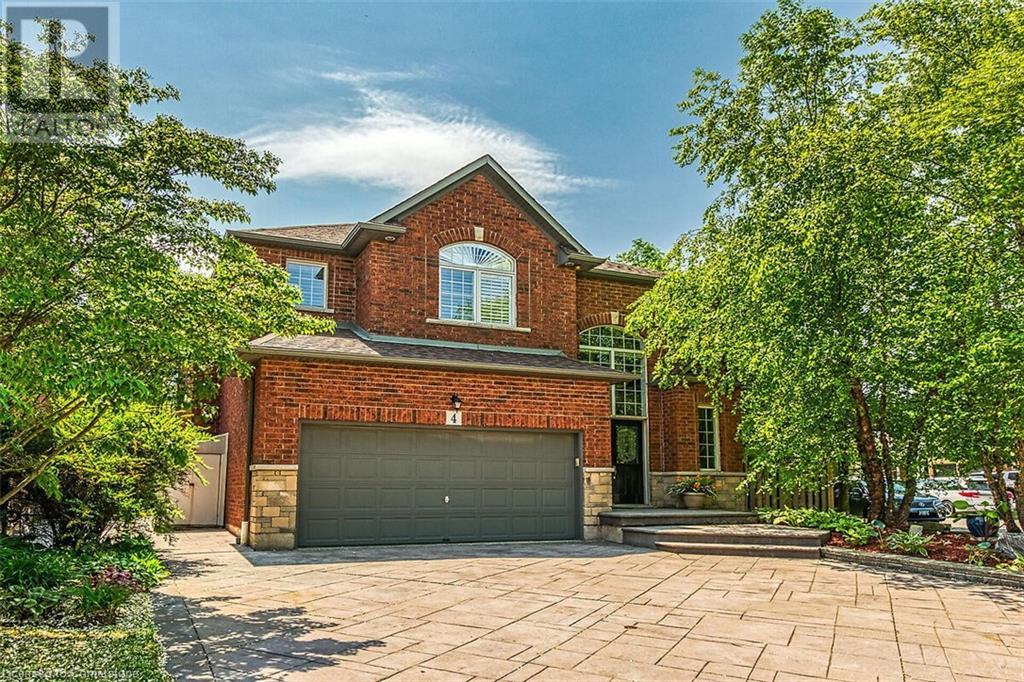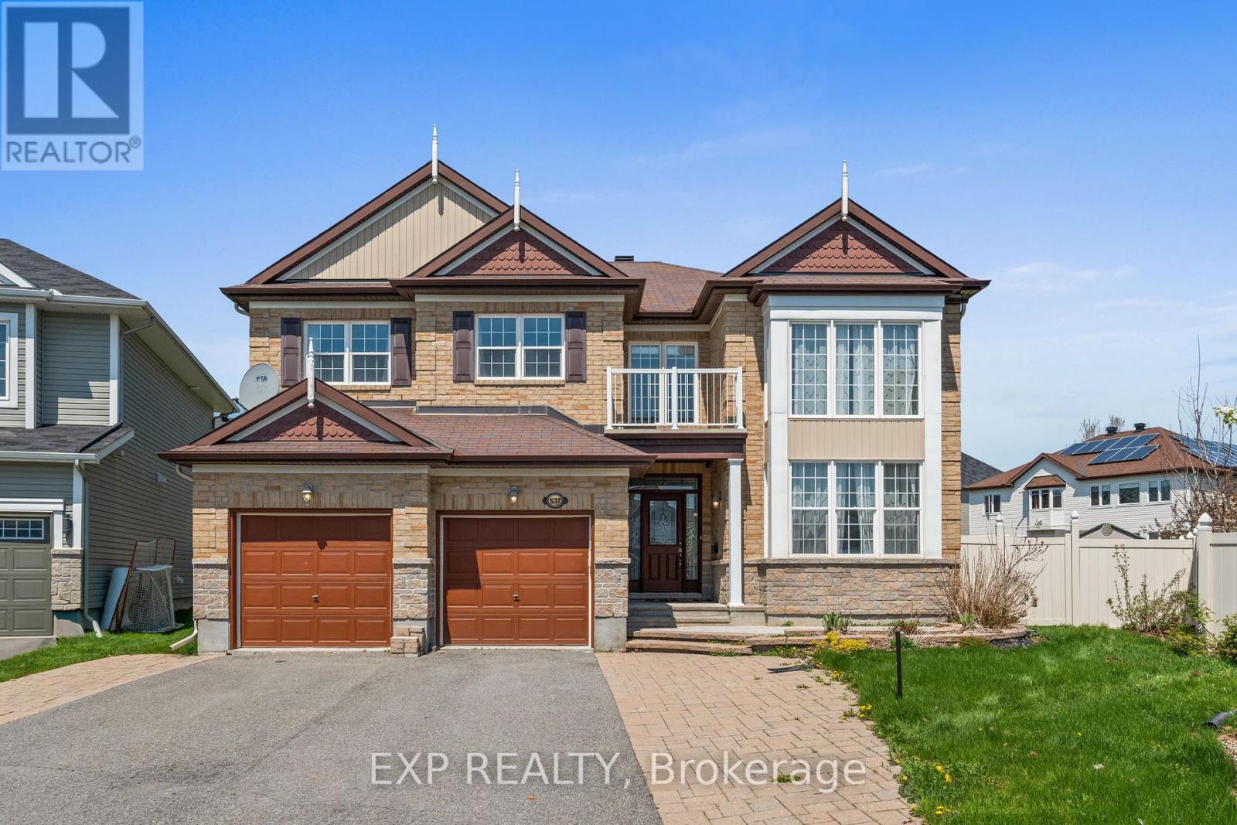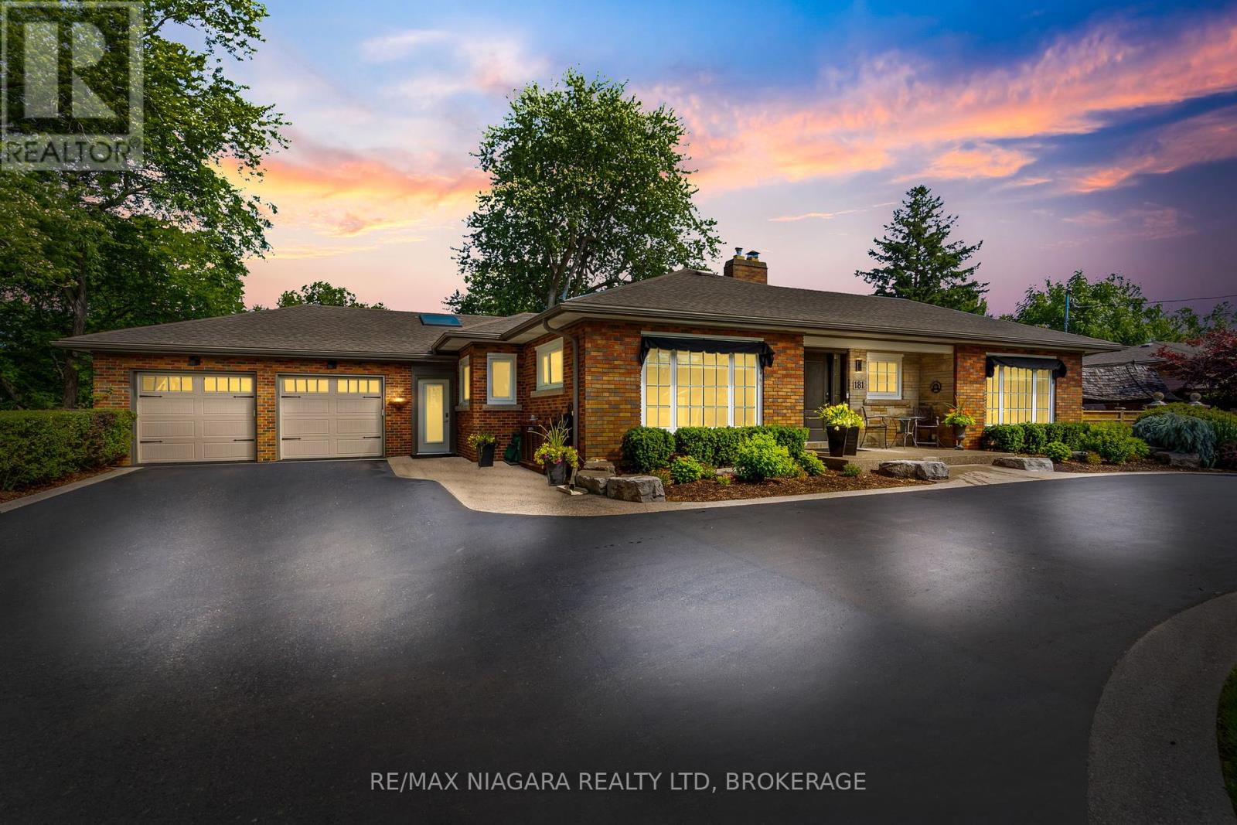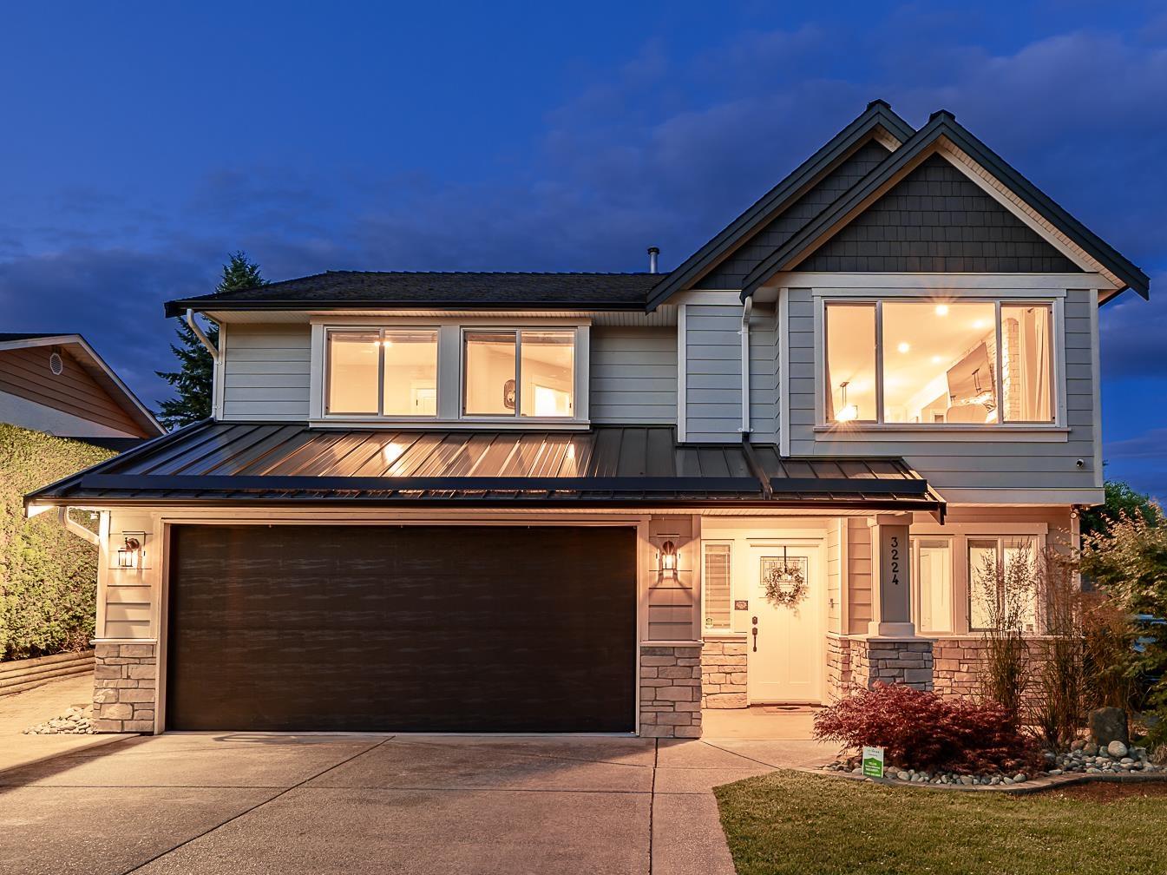1491 Pembroke Drive
Oakville, Ontario
Attention Developers & Builders! Rear opportunity to own an extra deep, Ravine, and Pie-shaped lot over 80 feet wide at the rear end. The existing 3 Bedroom Bungalow was fully renovated from top to bottom in the year 2020 with modern finishes. Over 150 Feet deep lot back onto Munn's Creek, located among lots of newly developed multi-million-dollar homes. Demolish and build or live in this upscale neighborhood. Situated in a very desirable College Park area. Roof was replaced in 2019; Driveway was replaced in 2020. Currently tenanted to a triple A tenant on a month-to-month lease. Tenant willing to stay if buyer wishes to assume tenancy. Property priced for just the lot, house is a bonus. Images are from 2020. (id:60626)
Century 21 Realty Centre
3872 Highway 101
Powell River, British Columbia
Rarely does an acreage like this become available! This 16-acre non-ALR property offers comfortable living, remarkable outbuildings, natural assets, and amazing ocean views! The custom-built 1975 home, built for the current owners, provides exceptional ocean views and is perfect for a family. Beyond the home, find a 4-bay overheight detached carport with a powered workshop, ideal for hobbies or business. Dedicated wood storage buildings and a powered workshop with the mobile home. The land is a natural treasure, featuring amazing treed property with valuable timber. A substantial 28' x 40' barn with lean-to, concrete base, and hayloft offers versatile space for animals, equipment, or storage. The acreage gently slopes to the highway, where an additional mobile home provides further accommodation. This home and property truly offer so much more. A must-see for privacy, space, potential, and remarkable ocean views and connection to nature. Don't miss this extraordinary opportunity! (id:60626)
RE/MAX Powell River
2213 Shannon Woods Place Lot# Lot 46
West Kelowna, British Columbia
Rare opportunity to own this beautiful custom built 3825 sq.ft walkout rancher backing on to beautiful Shannon Lake Golf Course. Located on a quiet cul-de-sac, this home has been lovingly cared for and meticulously maintained by the owners for the past 30+ years. The main level has a formal living/dining area with fireplace, kitchen with eating nook and pantry overlooking the golf course and an adjoining family room with cozy fireplace. Main level has 3 bedrooms including a huge primary suite with 5 piece ensuite and walk-in closet. There are two additional bedrooms, full bathroom and laundry room - 1,953 sq.ft on the main level. The lower level is huge and can meet all of your needs - another bedroom, office area, bathroom, massive storage area. Everything is relatively new including the roof (2016), appliances, boiler system, radiant heating, hot water tank, built in vacuum system, security system, 2 gas fireplaces, workshop - the list goes on and on. Double garage, numerous sheds, rv parking, fully fenced with spectacular landscaping including beautiful koi pond, fruit trees, an abundance of flowers, lovely decks and patios perfect to enjoy the serene privacy and the amazing golf course (gate allows golf course access). Located minutes from shopping, wineries, beaches and a quick drive into Kelowna this location is perfect. Close to schools and public transportation. This is a unique GEM of a home that rarely comes on the market!! (id:60626)
RE/MAX Kelowna
4 Moonstone Court
Hamilton, Ontario
Seize the opportunity to live in this highly desired West Mountain neighbourhood This home boasts over 3,400 square feet of living space and is situated on a corner lot in a quiet court. Close to all amenities including schools, parks, shopping, recreation and highway access. Great for multi-generational families, this home has plenty of room to spread out with the benefit of separate living spaces. Enjoy the elegance of the open concept design with grand 17 ft ceilings, palladium window and a spiral staircase. The renovated gourmet kitchen (2020) has an oversized island with granite counters, spacious breakfast bar, stainless steel appliances and extensive cabinetry. There is also a built in desk area which is great for multi-tasking throughout the day. Retreat to the upper level primary bedroom offering a 4 piece ensuite complete with soaker tub. There are 2 additional bedrooms, main bath and a convenient laundry room on this level. The fully finished basement is great for family movie nights and offers a large recroom, spacious bedroom and new 3 piece bath. The rear yard is conveniently accessed from the kitchen and has several different areas for recreation and entertaining including a stunning outdoor fireplace. A gazebo covers the sitting and dining areas and is surrounded by lush, mature gardens. The yard is complete with veggie gardens and a large storage shed. Act now to make this special house your new home! (id:60626)
RE/MAX Escarpment Realty Inc.
8555 Forest Gate Drive, Eastern Hillsides
Chilliwack, British Columbia
Spectacular Custom Home with Legal Suite & Stunning Fraser Valley Views! Experience refined living in this exquisite 6-bedroom, 5-bath custom home, thoughtfully designed for large or multi-generational families. Showcasing elegant quartz surfaces, a dramatic waterfall island, and two full kitchens plus a spice kitchen with premium smart appliances. Soaring 9-ft doors, designer black fixtures, central A/C, zebra blinds, and a grand open-concept great room elevate the space. Fully wheelchair accessible for ultimate comfort and ease. Bonus: a private 2-bedroom legal suite, fire sprinkler system, central vacuum, and parking for 8+ vehicles. Set in a prestigious neighbourhood with breathtaking views and swift access to schools, parks, and commuter routes. Book your private showing TODAY!! (id:60626)
Century 21 Creekside Realty (Luckakuck)
951 Cousens Terrace
Milton, Ontario
Discover your dream lifestyle home at 951 Cousens Terrace in Milton, where every detail exudes comfort and sophistication. Step inside to a welcoming foyer that opens into a spacious living room and elegant dining area, perfect for entertaining, while the adjacent big den or home office offers flexibility to suit your needs. The heart of the home is the expansive family room, seamlessly flowing into a big breakfast nook and a chef-inspired kitchen fitted with sleek cabinetry, stone countertops, and plenty of storage. A convenient powder room completes the main level. Upstairs, youll find an extra family roomideal for movie nights or playtimealongside four sizable bedrooms and three beautiful full bathrooms for ultimate convenience. The luxurious primary retreat features a big walk-in closet and a spa-inspired ensuite bath, creating a serene private oasis. A laundry room adds everyday ease to your routine. The unfinished basement awaits your personal touch, whether you envision a home gym, recreation area, or additional guest suite. Outside, enjoy total privacy and endless green, sunny views from your landscaped yard. With a large garage, ample visitor parking, and all the comforts you crave, this exceptional property offers the perfect blend of space, style, and serenitydont miss your chance to make it yours! (id:60626)
Exp Realty
951 Cousens Terrace
Milton, Ontario
welcoming foyer that opens into a spacious living room and elegant dining area, perfect for entertaining, while the adjacent big den or home office offers flexibility to suit your needs. The heart of the home is the expansive family room, seamlessly flowing into a big breakfast nook and a chef-inspired kitchen fitted with sleek cabinetry, stone countertops, and plenty of storage. A convenient powder room completes the main level. Upstairs, you’ll find an extra family room—ideal for movie nights or playtime—alongside four sizable bedrooms and three beautiful full bathrooms for ultimate convenience. The luxurious primary retreat features a big walk-in closet and a spa-inspired ensuite bath, creating a serene private oasis. A laundry room adds everyday ease to your routine. The unfinished basement awaits your personal touch, whether you envision a home gym, recreation area, or additional guest suite. Outside, enjoy total privacy and endless green, sunny views from your landscaped yard. With a large garage, ample visitor parking, and all the comforts you crave, this exceptional property offers the perfect blend of space, style, and serenity—don’t miss your chance to make it yours! (id:60626)
Exp Realty
15 Eagle Plains Drive
Brampton, Ontario
Welcome to this stunning all-brick 4+2 bedroom detached home offering the perfect blend of style, space, and functionality in a highly sought-after Brampton neighbourhood. Featuring a finished basement with a separate entrance, two bedrooms, two washrooms, and two separate laundry areas, this home is ideal for large families or excellent rental potential. Step inside through the grand double door entry into a bright and open layout with 9 ft. ceilings on the main floor, elegant crown moldings, pot lights, and rich hardwood flooring throughout the living, dining, and family rooms. The upgraded kitchen features a breakfast area and overlooks a cozy family room with a gas fireplace perfect for both entertaining and everyday living. Upstairs boasts spacious bedrooms with durable vinyl flooring, including a luxurious primary suite with a walk-in closet and a spa-like 5-piece ensuite. Additional highlights include upgraded stairs, a new furnace, direct access to the double car garage, and a fully fenced backyard for outdoor enjoyment. Located just minutes from Trinity Common Mall, Brampton Civic Hospital, Hwy 410, schools, parks, and public transit this home truly has it all. (id:60626)
RE/MAX Gold Realty Inc.
210 Learmont Avenue
Caledon, Ontario
//Rare To Find// 5 Bedrooms & 5 Washrooms Immaculate Detached House In Prestigious Southfields Caledon Community! Coscorp Linden Model With Loft* ~3079 Sq Ft As Per MPAC. 5 Bedrooms & 4 Full Washrooms Upstairs For Extended Family! Upgrades Galore. Features D/D Main Entry, Separate Living/Dining & Family Rooms With Stained Hardwood, Oak Staircase! Gourmet Extended Kitchen With Stainless Appliances & Granite Counter-Top. 2 Master Bedrooms - Main Master Comes With 5 Pcs Ensuite & Walk-In-Closet* 2nd Master Bedrooms Comes With Walk-In-Closet! 3rd & 4th Bedrooms Comes With Semi-Ensuite! Rare To Find 3rd Floor With Living Area, Bedroom With Window & Closet And Full Washroom! Backyard Has Multi Level Professionally Built Wooden Deck! Premium Exposed Concrete Driveway* Seeing Is Believing!! Shows 10/10* (id:60626)
RE/MAX Realty Services Inc.
537 Bretby Crescent
Ottawa, Ontario
Welcome to this absolutely spectacular, freshly painted, 5-bed, 5-bath home in Barrhaven. Step into the stunning open-to-above living room with soaring ceilings and floor-to-ceiling windows that flood the space with natural light. Main floor features beautiful pre-engineered wood flooring, crown moulding, and elegant pot lights that add touches of elegance throughout. The modern kitchen offers stainless steel appliances, a built-in wall microwave & oven combo, tons of cupboard &counter space, and a huge pantry - a kitchen built for the budding chef! Adjacent to the kitchen and eating area is a large family room with huge windows, a gas fireplace, and a patio door that floods the house with light and offers views of the back deck and yard. This is the perfect space for entertaining family or friends. A separate office with French doors provides a quiet and functional workspace, while a convenient laundry room and powder room complete the impressive first floor. Up the wood staircase on the second floor is an impressive primary bedroom featuring cathedral ceilings, a gas fireplace, a walk-in closet, and a luxurious 5-piece ensuite. The room is large enough to accommodate a sitting area, a perfect place to hide away in peace and quiet. The 2nd bedroom, which has its own ensuite, is also a huge front bedroom with its own private balcony. Two additional bedrooms share a full bath, providing plenty of room for a growing family. The bright finished basement with laminate flooring, built-in pot lights, & thoughtful finishes includes a fifth bedroom, a second laundry room, a stunning bathroom with a stand-up shower, a storage room, and an electrical room (furnace replaced '22). Pie-shaped backyard features a stone patio, PVC fencing, a gazebo, & a shed. Extended driveway w/pavers provides ample parking. This home is in an amazing location just a stones throw from Costco, Amazon warehouse, HWY 416, restaurants, shopping, schools, parks, transit, this home has it all! (id:60626)
Exp Realty
181 Lakeshore Road
St. Catharines, Ontario
OPEN HOUSE SUNDAY 11AM-1PM (SATURDAY OPEN HOUSE CANCELLED) Discover this timeless and elegant bungalow just minutes from the lakeside charm of Port Dalhousie and a 15-minute drive to historic Niagara-on-the-Lake. Set on a beautifully landscaped property, this home offers the perfect balance of privacy, comfort, and convenience. The impressive circular driveway fits up to 14 vehicles, ideal for entertaining family and friends. Step into a tranquil oasis with manicured gardens, custom stonework, and a thoughtfully designed pond and waterfall feature that add to the peaceful ambiance.Inside, you'll find grand principal rooms with oversized windows, a formal living room, a separate family room, and a sophisticated dining room illuminated by a show-stopping crystal chandelier. The layout offers both flow and flexibility for everyday living and entertaining.With four bedrooms (3+1), including a spacious primary suite with a spa-inspired ensuite, everyone has their own private retreat. The finished lower level, with its own separate entrance, offers excellent in-law suite potential and features a large great room, fourth bedroom, 3-piece bathroom, and home gym. Practical and luxurious, this home also boasts updated HVAC systems, a full water treatment system, modern lighting, rubberized garage flooring, security enhancements, and a new backyard deck. Low operating costs make this an affordable alternative to condo living without sacrificing space or style. This is a rare opportunity to own a landmark property in one of St. Catharines most desirable areas. (id:60626)
RE/MAX Niagara Realty Ltd
3224 272b Street
Langley, British Columbia
OVER A QUARTER OF A MILLION IN PREMIUM UPGRADES! This fully renovated SMART HOME features Hardie Plank siding on all 4 sides & on the shed, Epoxy floors in the garage, New vinyl plank and new carpets, A/C, 2023 tankless hot water & a chef's kitchen with quartz waterfall counters, gas stove, farm sink, & soft-close cabinetry. Roof approx 13yrs & furnace approx 11yrs. 4-zone LED lighting, security camera, EV charger, & RV parking along side of the house & driveway fits 4 cars easily. East-facing, fully fenced backyard with covered patio & new retaining wall & fence along the south side. Quiet street, walk to the up & coming Aldergrove Town Centre, Parkside Elementary just a few blocks away & easy access to Hwy 1, US border & Abbotsford Airport. NO TOOLS NEEDED HERE...JUST SIT BACK & ENJOY. (id:60626)
RE/MAX Aldercenter Realty














