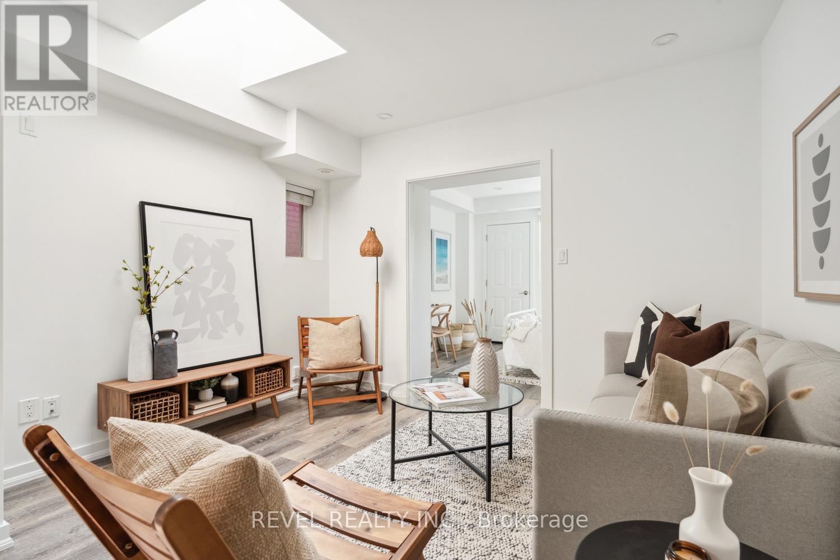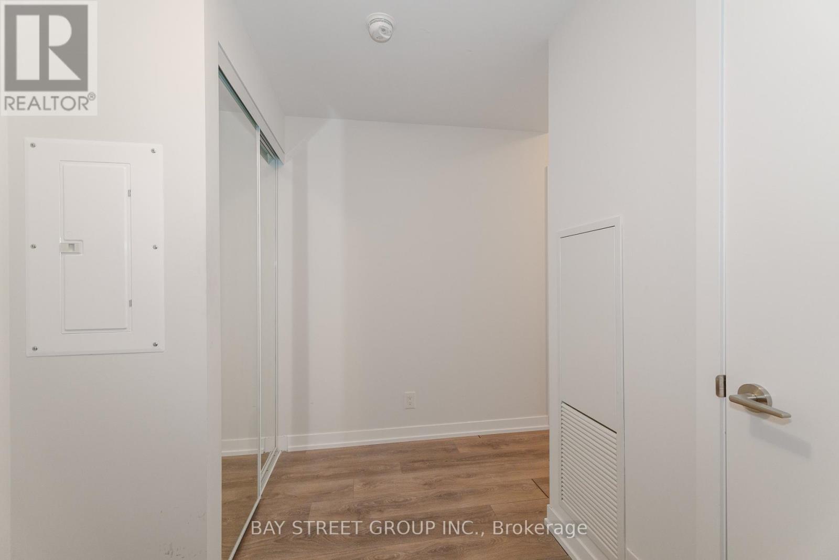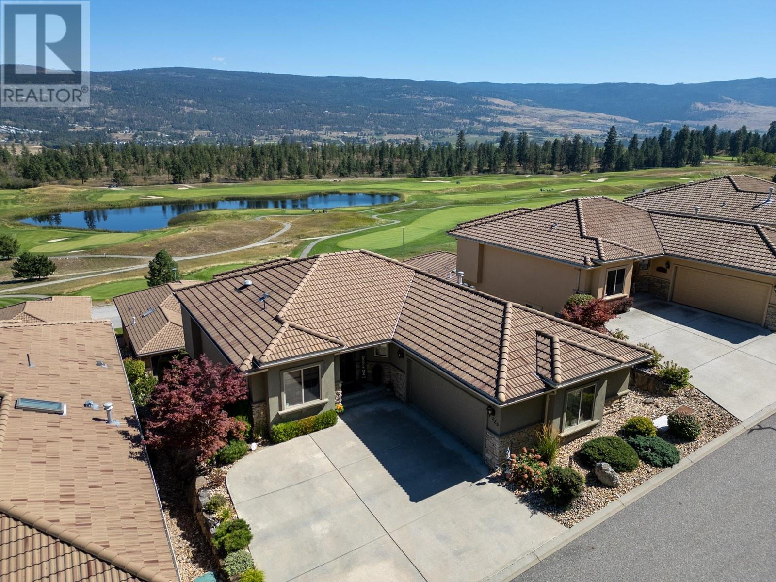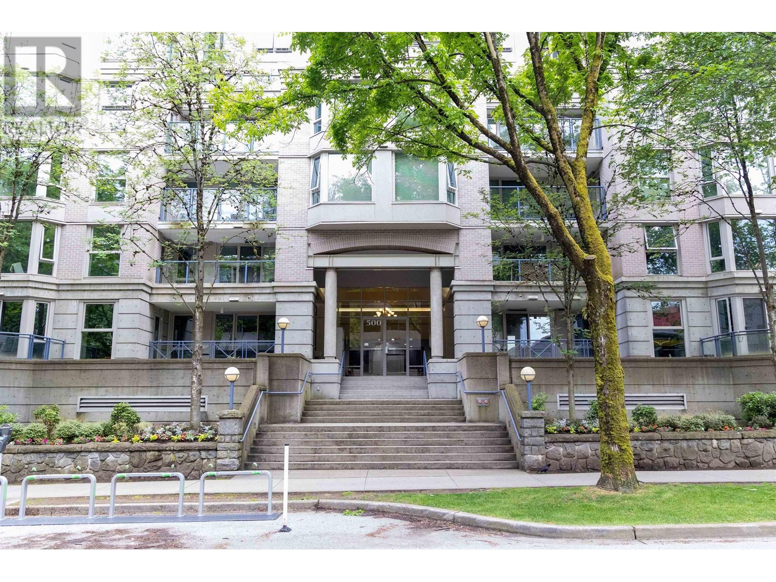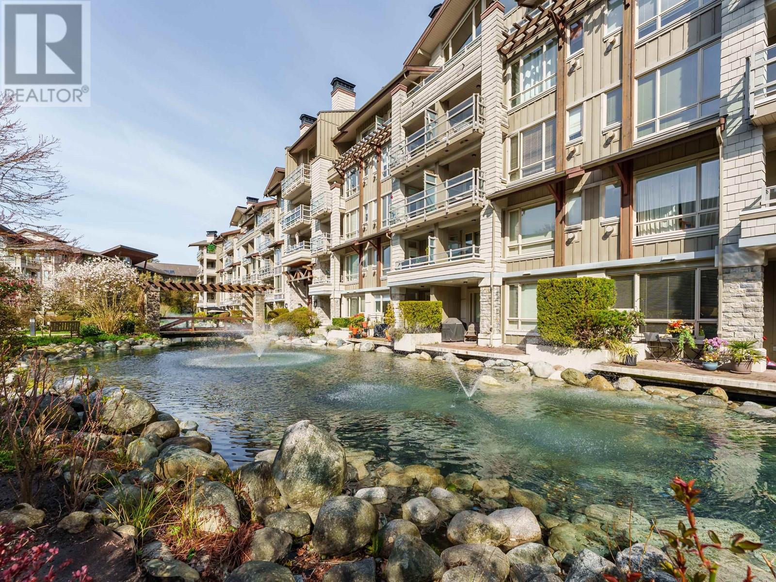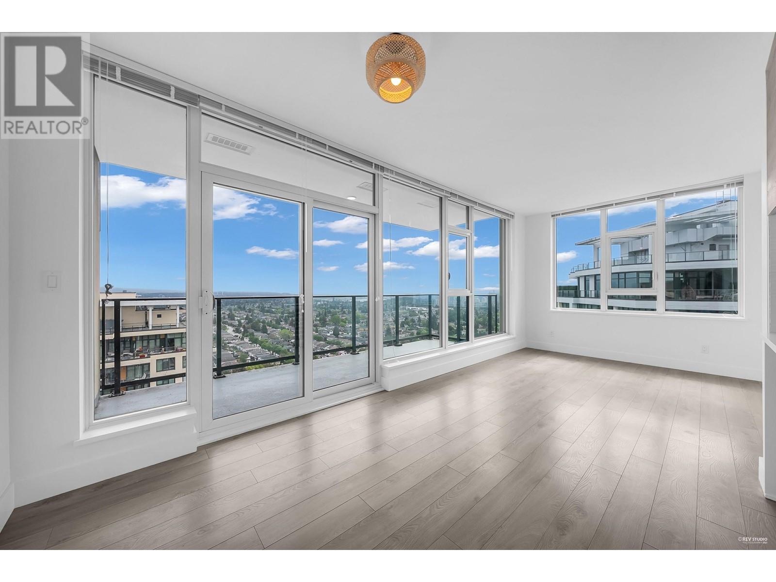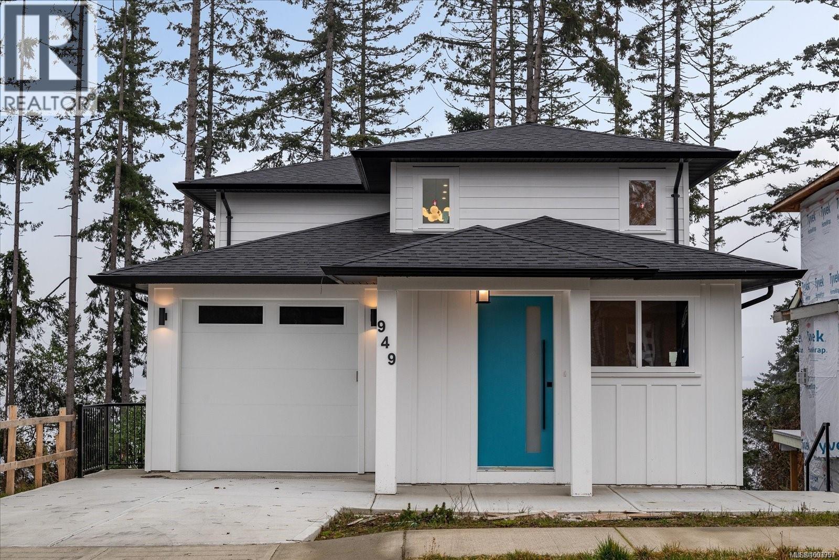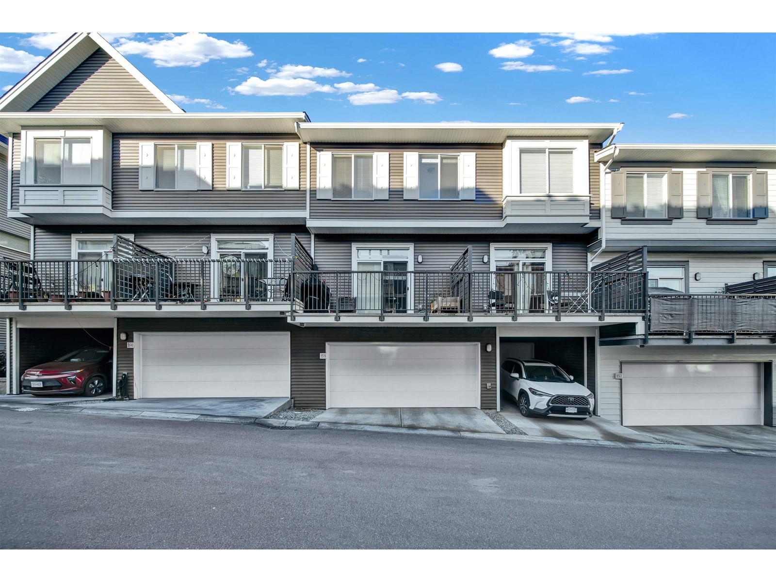526 Quebec Ave Avenue
Toronto, Ontario
The perfect starter home, and it's detached with parking! Live in one suite and have a large portion of your mortgage paid for with rental income. An exceptional opportunity in The Junction: a detached home with income potential and style to spare. This fully detached home with a separate basement suite offers space, flexibility, and unmatched location. Have the tenant help with your mortgage while you live upstairs! Beautifully maintained and thoughtfully laid out, the main residence features bright, airy living spaces with timeless charm and practical upgrades. Enjoy updated finishes and a well-equipped kitchen that opens into a welcoming dining area perfect for everyday living or entertaining. The separate basement suite offers options for rent or for extended family, complete with its own private entrance, kitchen, and bathroom. On a laneway, this property also offers space for two-car parkinga true luxury in this neighbourhood! Nestled on a picturesque street in one of the city's most desirable neighbourhoods, youre just steps to High Park, the Junction, and Bloor West Village. Walk to local cafes, transit, top-rated schools, and all the best of Torontos west side. Whether you're an end-user, investor, or looking for a multi-generational home, 526 Quebec Ave delivers comfort, convenience, and long-term value. (id:60626)
Revel Realty Inc.
310 - 365 Church Street
Toronto, Ontario
Rare 3 beds over 900 sf of living space and balcony, 1 underground parking space. Enjoy South and East views of the Toronto. Walkable distance to hospitals, TMU, U of T, Loblaws, T&T supermarket, Yonge-Dundas Square, Eaton Centre, College subway station, and surrounded by various restaurants. (id:60626)
Bay Street Group Inc.
104 7633 St. Albans Road
Richmond, British Columbia
Over 1,324 Sq.FT Spacious 3 Bedrooms/2 Full Bath unit (large den used as a 3rd bedroom), large 400+ sq. ft. patio for entertaining or gardening. Centrally located in Brighouse Richmond. Well managed building with 2 secured parking stalls and one storage locker. Large community garden, party room. Close to transit, schools, daycare, shops and restaurants. School catchment: General Currie Elementary & R.C. Palmer Secondary. **OPEN HOUSE Saturday July 12, 2025 from 2:00pm-4:00pm. (id:60626)
Jovi Realty Inc.
15 Glass Drive
Aurora, Ontario
Welcome to 15 Glass Drive. Turn key property. Move-in condition. A beautifully renovated 3-bedroom semi in one of Auroras most family-friendly neighbourhoods! This charming home sits on a rare, oversized lot with mature trees. The thoughtfully renovated main floor features a modern kitchen with granite counters, stainless steel appliances, ceramic tile flooring, and updated lighting. The open-concept living/dining room is bright and inviting, with a gorgeous bow window and stylish grey laminate flooring that flows throughout most of the home. Walk out to a large custom deck with a gazebo the perfect space to relax or entertain. Upstairs, the bedrooms offer generous closet space and share a renovated 3-piece bathroom. The finished basement includes a spacious rec room ideal for a work from home space, playroom, or extended family use. Conveniently located near top-rated schools, scenic trails, transit, shopping, and every essential amenity. https://sites.happyhousegta.com/mls/198053166 (id:60626)
Sutton Group-Admiral Realty Inc.
1058 Bowring Crescent
Milton, Ontario
Beautiful Brick Semi Detach Home Located On A Quiet Crescent In The Most Desirable Hawthorne Village Area. This 3 +1 Bedroom Home Has A Terrific Layout And Offers Many Upgrades Smooth Ceiling, Pot Lights/Crown Moulding, Cork Flooring, And Wainscoting. Modern Kitchen W/ Granite Countertop & Stainless Steel Appliances. Eat-In Kitchen & Walkout ToThe Patio. Beautifully Finished Basement Has A Rec/Entertainment Area And An Additional Room That Can Be Used As An Office. Three Car Parking In Driveway Plus One Car Garage! Close To Parks, Public Transit, Libraries, Schools, Shopping, Restaurants, And Much More (id:60626)
Executive Homes Realty Inc.
2455 Quail Ridge Boulevard Unit# 229
Kelowna, British Columbia
A RARE offering here in Quail Ridge at FAIRWAY HEIGHTS - Don't miss out on this impeccably maintained 4-bedroom, 3-bathroom rancher w/ a basement in a very highly sought-after community in Quail Ridge. Overlooking stunning views of the lush 36-hole championship golf courses provided by the Okanagan Golf Club. From the moment you enter, you'll feel the warmth and welcoming atmosphere of this meticulously cared-for home. Cherry hardwood flooring, built in speakers on main floor & deck, auto step lighting, are just some of the few items that enhance this spectacular Kennedy built home. The spacious open-concept living area is bathed in natural light, with large windows that frame breathtaking views. The modern kitchen is designed with both style and functionality in mind - featuring an open concept, ample counter space, and an island that’s perfect for casual dining or gathering with friends. Adjacent to the kitchen, the dining area offers a seamless transition for hosting dinner parties or enjoying family meals. The primary bedroom is a private retreat, complete with an ensuite bathroom and large windows that offer peaceful views of the surrounding landscape. Downstairs, the fully finished basement provides even more living space with 3 bedrooms, ideal space for a media room, games area, or extra storage. Strata fee covers insurance, water, garbage, landscaping, snow removal and repairs to anything pertaining to the outside of the home such as windows, doors, decks etc. (id:60626)
Royal LePage Kelowna
603 500 W 10th Avenue
Vancouver, British Columbia
***Privacy Protected*** JING XIAN QIAO (id:60626)
Multiple Realty Ltd.
422 580 Raven Woods Drive
North Vancouver, British Columbia
Welcome to your dream home ! This stunning 2- bed, 2 bath condo offers the perfect blend of luxury and comfort. The designer kitchen boasts granite counter tops, sleek stainless steel appliances, ample storage and an island for additional dining. Each bedroom is thoughtfully situated on either side of the central living area, ensuring privacy and comfort. Step out onto your private balcony and enjoy breathtaking views of the surrounding forest & trails. Nestled in a peaceful and tranquil neighbourhood, you'll have direct access to wooded trails, bike paths, and all the natural beauty you could ask for. Plus you're just minutes away from transit, shopping , restaurants, golf, ski hills and beautiful, sandy beaches. Don't miss out on this incredible opportunity to live in a serene community. (id:60626)
Royal Pacific Realty Corp.
3205 7358 Edmonds Street
Burnaby, British Columbia
Beautiful 2 bed/2 bath owner occupied home on high floor with breathtaking panoramic view of river/mountain/city at Kings Crossing II. NE corner home with central A/C for year-round comfort. Functional layout with spacious living/dining areas. Renowned Cressey Kitchen with built-in high-end full-size appliances, island with overhang & plenty of cabinet/counter spaces. The master bedroom can fit a king-size bed & good size 2nd bedroom for a growing family. Luxurious ensuite with marble countertop & full-size shower stall. A huge balcony extends your living space to the outdoors. Amazing amenities like an indoor basketball court, fully equipped gym, sauna/steam room, squash court, lounge, party room, rooftop garden & concierge. One locker & One parking. OPEN HOUSE JUNE 6 SAT 1-3 PM! (id:60626)
Homeland Realty
949 Harbour View St
Nanaimo, British Columbia
Welcome home to 949 Harbour View Street! This brand new, three storey home offers breathtaking ocean views and is move-in ready. Thoughtfully designed with quality craftsmanship, featuring a roughed-in suite that provides an excellent mortgage helper or additional living space for versatile use. This home is not only about beauty, but also peace of mind, as it is backed by a 2-5-10 home warranty, ensuring durability and quality for years to come. Location, location, location. Situated in South Nanaimo, this home is just minutes from the ferry terminal, public transit, Island Highway, parks, schools and more offering the perfect balance of scenic beauty and urban convenience. Don't miss this incredible opportunity, schedule your viewing today! (id:60626)
RE/MAX Crest Realty
159 8168 136a Street
Surrey, British Columbia
This 4-bedroom townhouse features a private, fenced, and gated front yard. The garden level includes a bedroom and a full bathroom. The main floor offers a sunken living room with 10' ceilings, a centrally located kitchen with an unobstructed island, and a dining area. The upper level is home to a spacious master bedroom with a walk-through closet and an ensuite with double vanity and an oversized shower. Two additional bedrooms, along with laundry and linen storage, complete this level. The townhouse also includes side-by-side parking for convenience. With its well-planned design and prime location, Kings Landing II provides a comfortable and practical living space for families. (id:60626)
Woodhouse Realty
28 Kensington Trail
Barrie, Ontario
2742 Square Foot Large Family Home! Experience family living in the desirable Innis-Shore Neighbourhood in South Barrie. 28 Kensington Trail, where spacious design meets an unbeatable location from the builder Laurelview Homes, Lakewynd Subdivision. This large and expansive home offers over 2,742 sqft of beautiful above grade living space. Step inside where natural light and soaring ceilings define every room, and enjoy the best of Barrie living with space, style, and convenience. Don't miss this rare opportunity to own this truly exceptional property in one of Barrie's most coveted communities. Upon entry you have an impressive great room featuring soaring cathedral ceilings off the foyer that creates a dramatic, open atmosphere and draws in an abundance of natural light through oversized windows. The bright and airy interior with a it's flowing layout are perfect for both relaxing & entertaining. Generous square footage provides ample space for families of any size, with four bedrooms and three bathrooms for ultimate comfort. Elegant formal dining area and inviting living spaces, all enhanced by high-end fixtures and finishes. Primary suite offers a spa-like ensuite with jacuzzi soaker tub and separate shower and a spacious walk-in closet in addition to a smaller closet in the room also, creating a private retreat. Professionally landscaped yard, interlocking driveway and defined outdoor living spaces, perfect for summer enjoyment and entertaining. Prime location close to parks, top schools, and all amenities, making this an ideal choice for families and professionals alike (id:60626)
RE/MAX Hallmark Realty Ltd.

