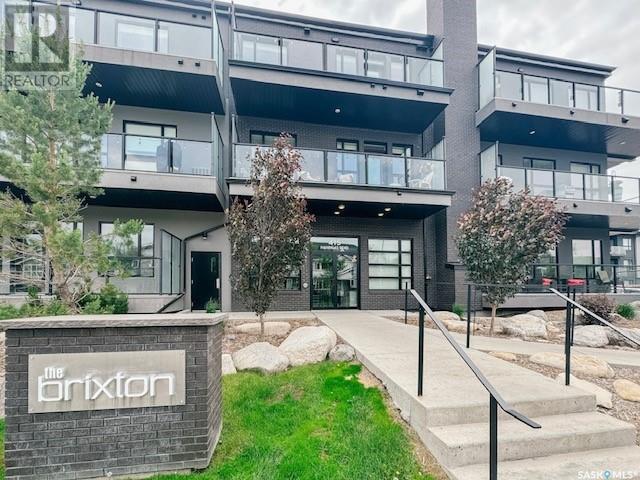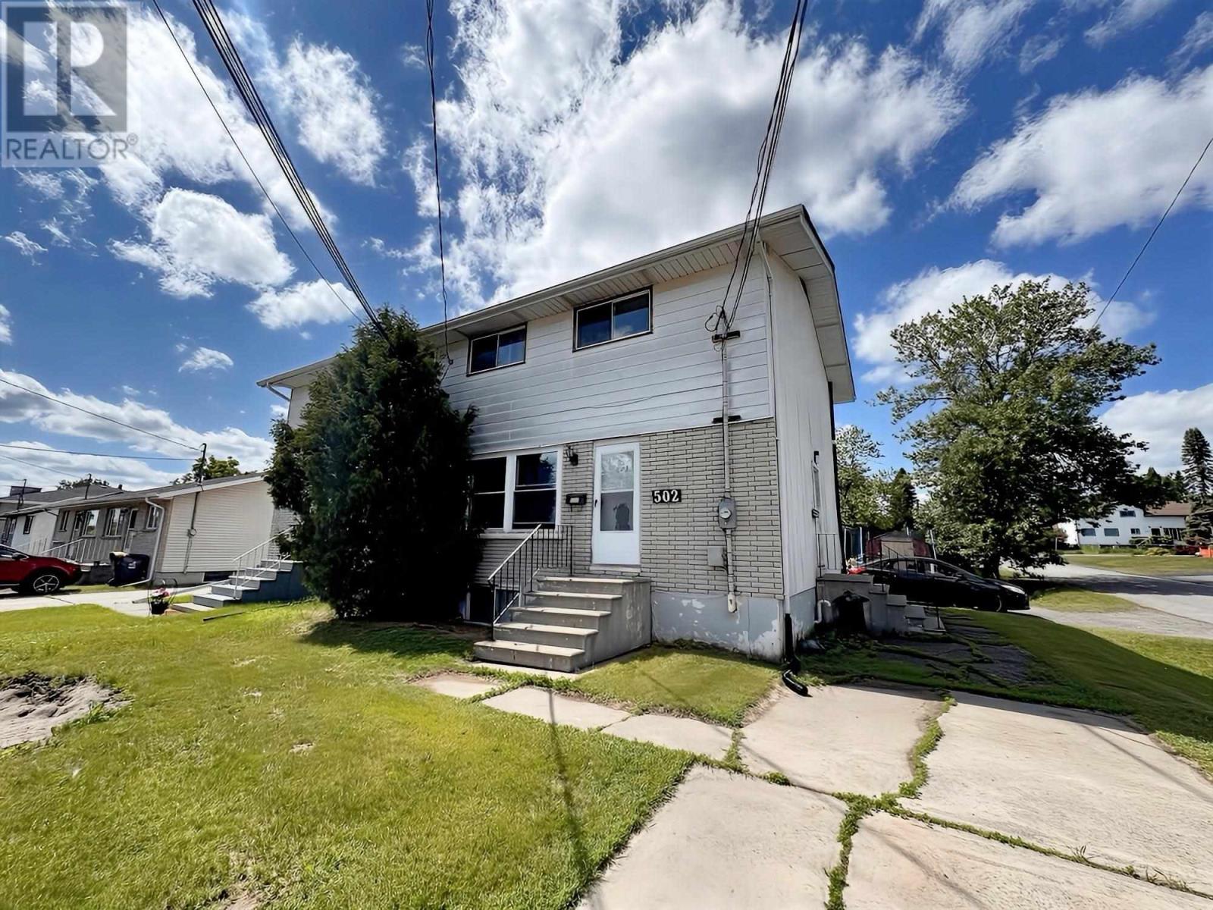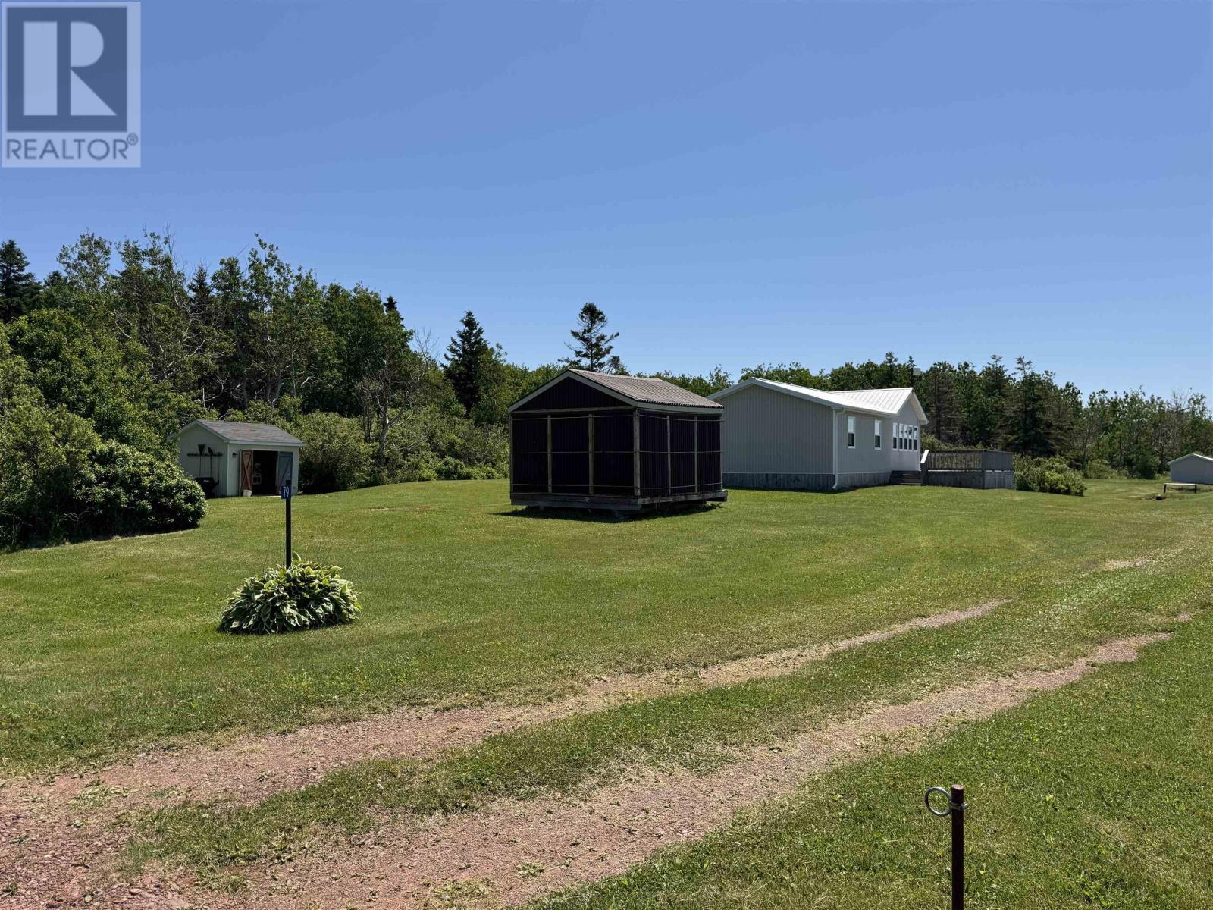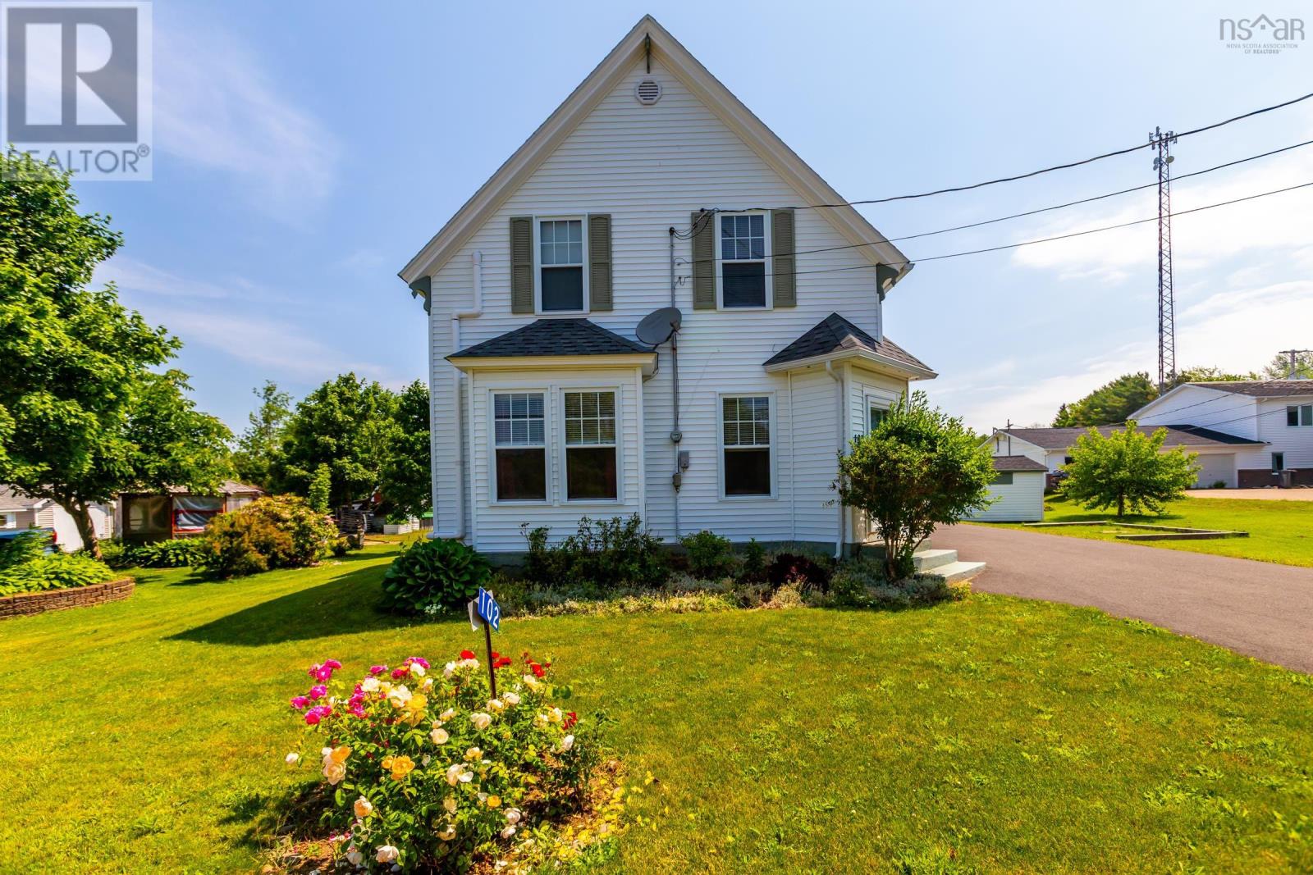17 Gantry Road
Middle Sackville, Nova Scotia
Beautifully Maintained 2-Bedroom Home on Large Lot. Lot Rent Includes Water! This bright and airy 2-bedroom, 1-bath home is situated on a large lot in the park, surrounded by mature trees and beautifully landscaped gardens with colourful perennials. The open-concept layout offers an abundance of natural light, a carpet-free interior, and 36-inch doors for added accessibility. Enjoy a low-maintenance lifestyle with efficient use of space and generous storage, including a well-built outdoor shed. All appliances are included. The double paved driveway provides ample parking. Located within walking distance to shopping and the bus route, this move-in-ready home offers peaceful living with convenience at your door. (id:60626)
Exit Realty Metro
118 415 Maningas Bend
Saskatoon, Saskatchewan
Welcome to The Brixton! This stylish two bedroom, two bathroom main floor condo offers a fantastic opportunity for professionals, small families, or those looking to downsize. This unit features a bright open concept layout with large windows, sleek cabinetry, granite countertops, stainless steel appliances, and durable flooring throughout. Enjoy the comfort and convenience of in suite laundry, a spacious balcony, and secure underground storage. The unit also includes TWO parking stalls one surface and one underground. This unit is available for a quick possession if needed. The Brixton offers residents access to an amenities room, elevator, and a vibrant community setting. Just steps from parks, walking trails, schools, shopping, and dining. (id:60626)
RE/MAX Saskatoon
358 -59536 132a Range Rd
Rural Smoky Lake County, Alberta
Gorgeous all-season home at popular Bonnie Lake Resort just over an hour from Edmonton. You'll be impressed by this scenic 3/4 acre property, it is so inviting and bright, and boast a wraparound deck on east and south sides where you'll get to relax and enjoy the tranquility of this well-treed lot. Inside, you will want to spend time in the lovely open concept area (well appointed kitchen, dining room with direct access to the deck, large living room with tons of windows). The main floor also features 3 bedrooms and a full bath. A long driveway guides you to this huge lot, equipped with a double detached garage, a storage shed and a firepit. Kids and adults alike will love the lot's numerous developed trails, which help explore this land. All this only a short walk to the lake, beach and boat launch. Bonnie Lake Resort is a superb area, safe for kids and families to enjoy the seasons' beauty and build everlasting memories along bike friendly streets, playgrounds and golf course, did I mention the lake? (id:60626)
RE/MAX Elite
105 Dunlop Street
Saskatoon, Saskatchewan
Great opportunity in Forest Grove! This bungalow sits on a spacious 50-foot lot, ideal for future development or as a solid starter home. The main floor features new flooring throughout, fresh paint, and convenient main floor laundry. Three bedrooms, including a generous primary bedroom with a large walk-in closet, a spacious living room, and an eat-in kitchen. The back porch adds extra space and leads out to a freshly stained deck and a large backyard with new fencing on both sides. Updates include brand-new shingles, a new garage overhead door, furnace and water heater both replaced approximately six years ago, both front and back deck stained and exterior trim painted. The single detached garage offers alley access, with additional parking available. Located in a family-friendly area with great neighbours and close to schools, shopping, restaurants, and all amenities. Don't miss out on this home with development potential! (id:60626)
Coldwell Banker Signature
38 Blackwell Rd
Elliot Lake, Ontario
This one's a winner and at the top of the class. A large foyer greets you as you enter this single bungalow with 3 generous bedrooms and a beautiful flow with the living room, dining room combination that accent beautiful hardwood floors. The 4 pc. bath has been updated. The step saving kitchen is sure to delight as it welcomes lots of natural sunlight. From the kitchen the side door leads to a spacious deck and flat partially fenced yard with a shed. Downstairs is an extensive, finished rec. room that has a gas fireplace for coziness and large windows. Also a 3 pc. bath and a spacious laundry room/ gas furnace room, a storage room & small workshop. Great curb appeal on a very quiet street awaits you in a home that exhibits pride of ownership. (id:60626)
Royal LePage® Mid North Realty Elliot Lake
502 Strand Ave
Thunder Bay, Ontario
Welcome to this fantastic 2-storey, semi-detached home with income potential in a prime location - close to all amenities! The main unit features a spacious living room that flows seamlessly into the bright kitchen and dining area - perfect for entertaining. Upstairs offers 3 comfortable bedrooms and a full updated 4-piece bath. The lower level boasts a separate unit, ideal for rental income to help pay down your mortgage. Whether you're a first-time buyer or investor, this property checks all the boxes. Don’t miss out - book your showing today! (id:60626)
Royal LePage Lannon Realty
436, 4512 52 Avenue
Red Deer, Alberta
Welcome to the Sierra's where it's not just a living but a lifestyle. Enjoy comfort, community and convenience in this beautifully maintained adult-living residence designed with your lifestyle in mind. Whether you're downsizing, wanting a seasonal property, investment opportunity or independent living this is the perfect place to call home. The stunning front lobby greets you with a grand staircase, soaring ceilings, warm fireplace and welcoming seating area. Take the elevator to the top floor and find your own piece of elegance. Completely remodeled the only thing left for you to do is unpack. All new luxury vinyl flooring runs the entire unit making for ease of maintenace and durability. An updated paint color throughout gives it a fresh modern look plus all the casings and trim work have been replaced. The kitchen is sure to impress with the new Quartz counter tops, refaced cabinets with all new hardware, all upgraded stainless steel appliances plus a convenient pantry cupboard with roll outs. Large dining space is open to the bright living area which also offers a soothing corner gas fireplace. The spacious Primary bedroom boasts an excellent size for furnishings plus two newer frosted glass sliding closet doors. The exceptional main bath has all been updated with quartz counter, new mirror, light and fixture. Even the laundry room is consistent with the upgrades offering a newer stacker washer/dryer, additional cupboard for storage plus even a Quartz counter for folding. Sit and enjoy the sunsets on the elevated west facing balcony which captures an amazing view of the up and coming Capstone development. Unit comes with a secured heated underground stall with an assigned storage room as well right in front of it. This hugely active building offers something of a lifestyle for everyone to enjoy. The indoor pool/hot tub area even offers an exercise room and stand up sauna for fitness and wellness space. There is a peaceful library for reading and reflection. Me eting rooms, massive social room with even a kitchen space ideal for building events and activities. Billiard tables in the games lounge area perfect for friendly competition and socializing. An incredible wood shop in the building for hobbyists and DIY enthusiasts. Plus there is even a car wash bay to keep the vehicle clean all year round. A huge outdoor courtyard is offered which is completely private and offers plenty of outdoor seating as well as a bbq grill area. Outside the building the location is so convenient with immediate amenities all within walking distance. Grocery stores, dining, entertainment, markets plus even medical care all within the area. With only the condo fee to pay all your utilities are included even the cable, Wi-Fi and land line. (id:60626)
RE/MAX Real Estate Central Alberta
#403 1589 Glastonbury Bv Nw
Edmonton, Alberta
Exquisite luxury living in West Edmonton! This TOP FLOOR east-facing unit offers 9’ ceilings, bright, open-concept living with large windows, plush carpet, and morning sun. Featuring 2 bedrooms, 2 bathrooms, plus a den/flex room, this adult condo includes a great kitchen with roll-out drawers, pantry, and stainless steel appliances, full-sized laundry, A/C, and a partially covered balcony. Includes 2 titled heated underground stalls (one with storage cage), plus ample visitor and street parking. Immaculately maintained, the building features a guest suite, fully equipped gym, library/reading area, and elegant mahogany boardroom. Located in sought-after Glastonbury, surrounded by ponds, green space, and walking trails, with quick access to shopping, dining, medical services, transit, Whitemud, Anthony Henday, and the airport. Just walking into the beautiful foyer feels like home. Luxurious lifestyle awaits! (id:60626)
RE/MAX Elite
79 Arsenault Road
Baie-Egmont, Prince Edward Island
OCEAN FRONT COTTAGE with 161 feet of ocean front. When I think of summers in Prince Edward Island, the first two things that come to mind are relaxing in a beautiful cottage and enjoying a beach that stretches for miles; this cottage and property offer just that! Being on the south shore of the island, you are privy to the warmest ocean waters north of the Carolinas, and can enjoy some of the most beautiful sunsets just outside your front door. This cottage consists of an open concept kitchen, dining and living room with lots of windows to enjoy your ocean views, a primary bedroom, 2 additional bedrooms and a bathroom/laundry combo. The original cottage was repositioned on the 2.15 acre lot in 2020 and completely renovated including a 21' x 23' addition and the addition of a 682 sq.ft. wraparound deck to enjoy the views and ocean breeze when you are not exploring the shoreline or taking full advantage of the sand bars and extra-warm ocean water puddles at low tide. Property also includes a gazebo, garden shed and a pump house. Now is the time to obtain your Island paradise! (id:60626)
RE/MAX Harbourside Realty
102 Lawrencetown Lane
Lawrencetown, Nova Scotia
Nicely situated in the picturesque Annapolis Valley on a quiet lane in the quaint village of Lawrencetown, Nova Scotia, is a beautifully maintained century country home expertly built around 1902 offering the perfect harmony of historic charm and contemporary comfort. A distinctive corner entry welcomes you into a bright living room with a cozy reading nook, all adorned with classic bay windows and French doors thoughtfully designed for both elegance and ease of living. The upper level offers a three bedroom layout with a primary suite featuring a three piece ensuite and an optional workout area. On the main floor, the large country kitchen anchors the home, complete with an adjacent laundry area. The cozy dining room features a built in china cabinet. Sitting on an expansive well landscaped lot, the home is within walking distance of Nova Scotia Community College COGS, an elementary school and a variety of village conveniences such as a swimming pool, arena, restaurants, library, a vineyard, a craft brewery and just down the lane is a boat launch on the meandering Annapolis River, perfect for canoeing and fishing enthusiasts. Outdoor living is a delight with two decks, one of them covered, and a private patio ideal for grilling. Function meets peace of mind with practical features such as municipal water and sewer, a paved driveway, and a detached 24 by 24 wired garage with 12 foot ceiling including remote door openers, an excellent option for RV storage or a potential suite conversion. A series of valuable updates since 2019 include new exterior paint, a 100 amp breaker panel with generator hookup, three installed heat pumps, and both a new oil furnace and on demand water heater, paved driveway, and a 10 by 10 shed. Additional enhancements from the past decade include vinyl siding, energy efficient windows and doors. With its blend of character, modern upgrades, and community lifestyle, this home presents an exceptional opportunity you do not want to miss. (id:60626)
RE/MAX Banner Real Estate
Jansen Acreage
Clayton Rm No. 333, Saskatchewan
(Optional 134 Acres Available) Just a kilometre south of Stenen SK takes to you to this move in ready acreage! This mature sheltered yard site of 4.82 acres has plenty of parking for all your vehicle types. Walking up to the 1492 square foot home, you will be welcomed to a large porch area, perfect for putting away all your outdoor clothing. A few steps will take you into the main floor of the home that features a large mudroom with sink. The east facing kitchen features an ample amount of cupboard and counter space with included Fridge, Stove, and Built in Dishwasher. The dining room area has an east view of the yard and full views of the large living room. Down the hall you will find 3 excellent sized bedrooms. The main bedroom features a 2 piece ensuite. The main floor is completed with a 3 piece bathroom. Most of the main floor has laminate flooring. Moving to the basement you will find a good amount of storage space. The 4th bedroom in the basement is extra huge and includes a bedroom and living room area. This area could be divided up if needed. The solid concrete basement living space is completed with a two-piece bathroom including toilet and shower. A sink can easily be installed with the plumbing already in place. Utilities include Natural Gas Furnace (2015) with central air (2023), Natural Gas Water Heater (2016), RO System, and Water Treatment System (owned). Water comes from a well on the property (30 ft). Sewage is a septic tank with liquid pump out (new sewer line). The outbuildings in the yard include an animal shelter with fencing to the west and 2 sheds/shops. Once of the shops is heated by a wood stove. There is a natural gas furnace that can be use but will need hook up ans inspection. These two shop areas can be used for parking of vehicles and small RV's. Updates to the property include shingles on the home (2021), Windows (2024), some flooring on main floor, Dishwasher (2024), Deck (2013). Bus takes kids to Sturgis School 8:20AM /3:50. (id:60626)
RE/MAX Blue Chip Realty
201 921 Main Street
Saskatoon, Saskatchewan
Welcome to this spacious 2-bedroom, 2-bathroom condo perfectly situated in the heart of Nutana, one of Saskatoon’s most desirable neighborhoods. Just steps from the University of Saskatchewan, Broadway, the riverbank, RUH, and downtown, this is urban living at its best. Whether you are a professional, student, or someone looking to downsize, you will love the walkability, vibrant community, and peaceful tree-lined streets. This well-maintained unit offers a thoughtful layout with a generous-sized kitchen featuring ample cabinetry and a comfortable dining area that flows seamlessly into the bright living room. Patio doors lead out to your private balcony, the perfect place to enjoy your morning coffee. The primary bedroom is spacious and includes a walk-in closet and a 3-piece ensuite. The second bedroom is connected to the main living area by double doors, making it ideal as a guest room, home office, or den. Nearby, you’ll find a full 4-piece bathroom and a large in-suite laundry room with plenty of additional storage. The building has seen extensive updates including new windows, patio doors, upgraded stucco exterior, decks, and railings for your peace of mind. Additional features include elevator access, 1 heated underground parking stall (perfect for Saskatchewan winters), 1 Surface parking stall, a private storage locker, and a common room that can be reserved for hosting gatherings. Don’t miss your chance to live in one of Saskatoon’s most sought-after locations. Contact your REALTOR® today to schedule your private viewing! (id:60626)
Boyes Group Realty Inc.














