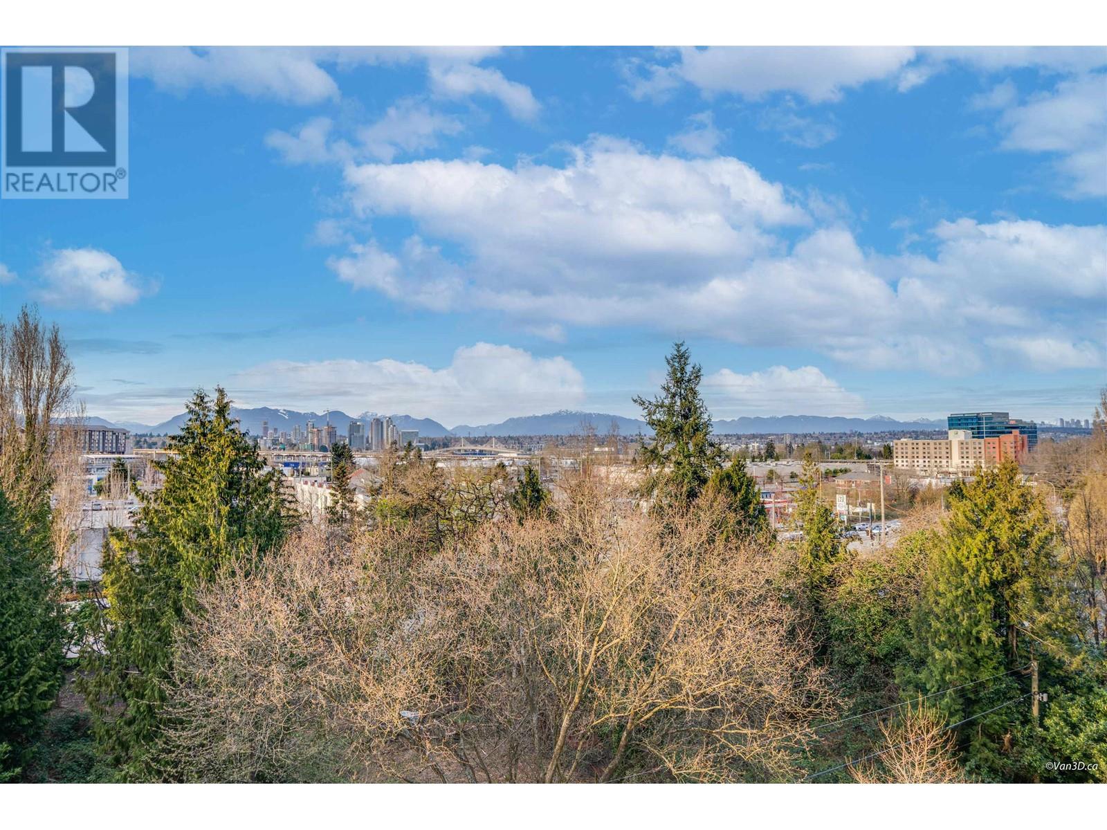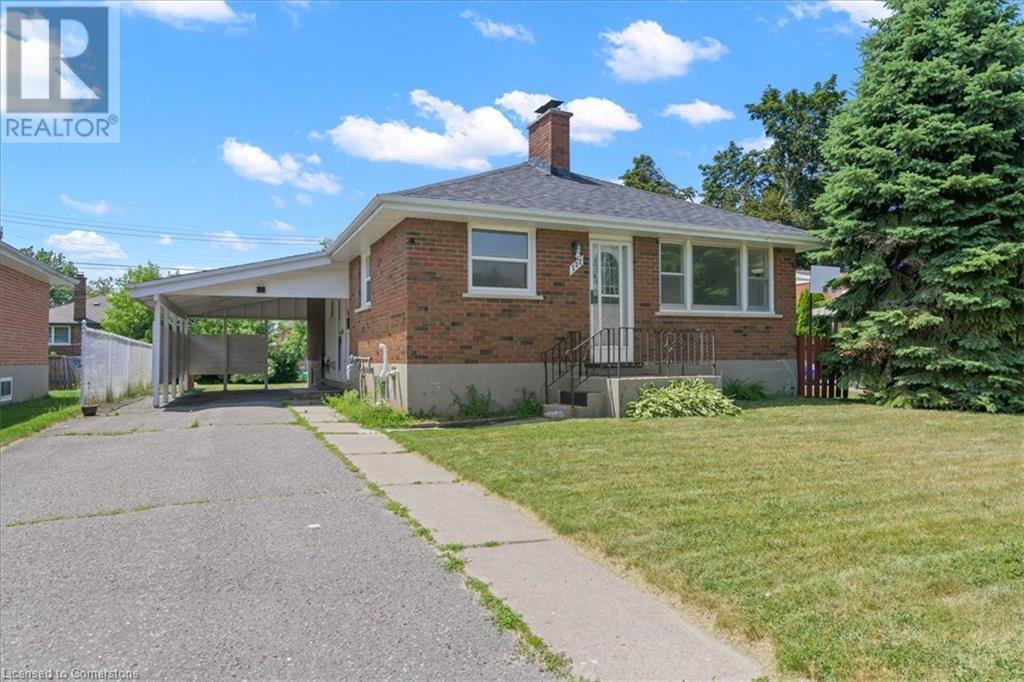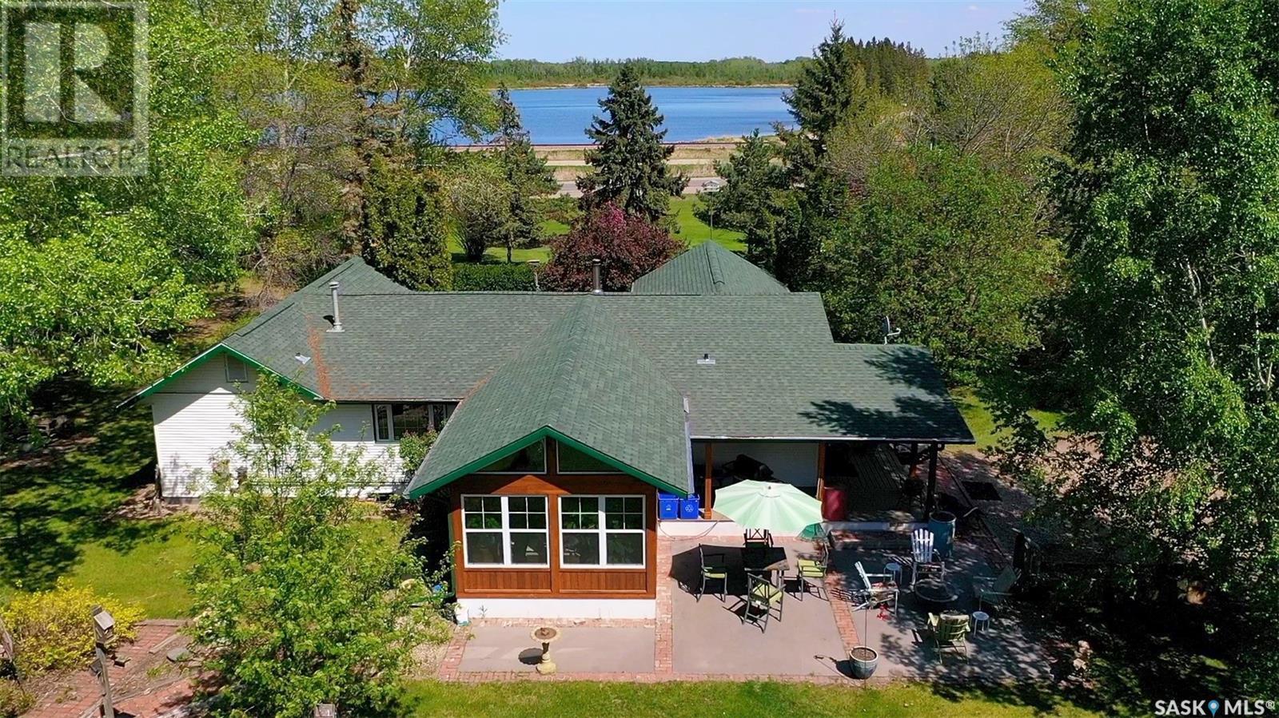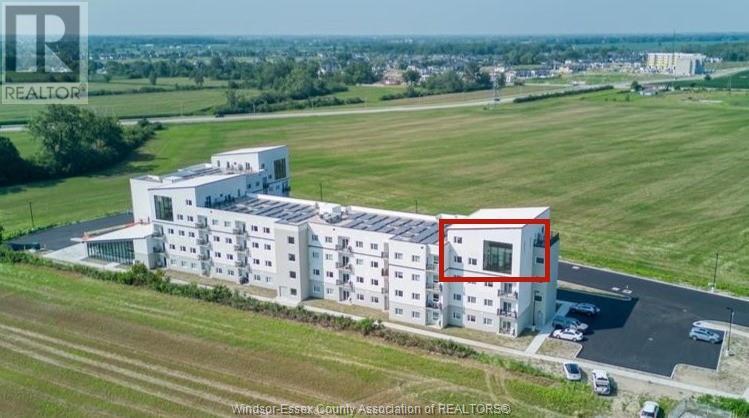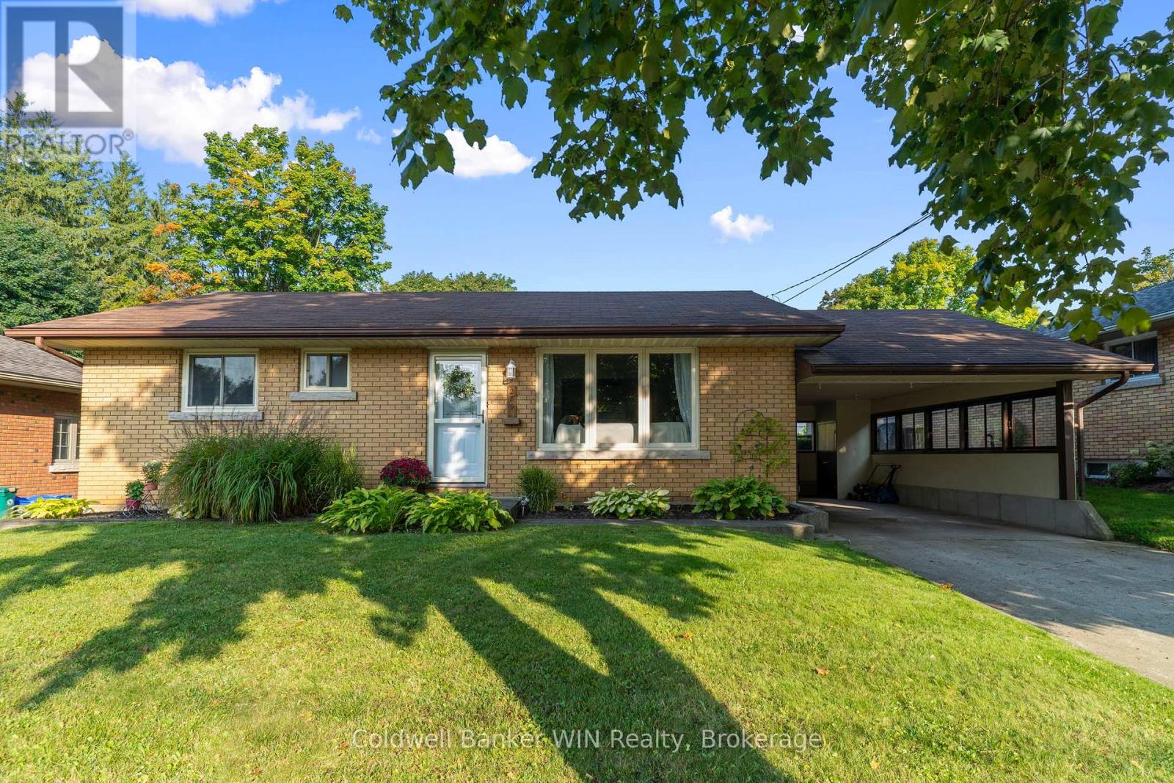11780 Highway 28 S
North Kawartha, Ontario
Unique home situated on just over two acres. The main floor features a mud room with heated floors, kitchen and dining room combination and a large living room with a wood stove and walkout to the yard, 3 piece bath combined with the laundry room and a storage/utility room. Upstairs there are five bedrooms with one having a sliding glass walkout to a deck and another 3 piece bath. Upgrades in the last 10 years include insulation, furnace, hot water tank, septic, drilled well, wiring, plumbing and windows. Great spot for the growing family. Situated on school bus route and located only five minutes to Apsley and half hour to Bancroft. Come and see this great home! (id:60626)
RE/MAX Country Classics Ltd.
911 8988 Patterson Road
Richmond, British Columbia
Welcome to the desirable "Concord Gardens"! Imagine the pleasure of enjoying a cup of coffee in your living room and savoring the panoramic North Shore Mountain VIEW - for 4 seasons throughout the year! This luxurious boutique style suite shows 540SF and has an excellent 1 bedroom + 1 den layout with high-quality integrated kitchen appliances. The Concord Diamond Club contains tons of amenities including an indoor swimming pool, bowling alley, theatre/karaoke room, basketball/badminton court, pool table, fully-equipped fitness centre, etc. Central location and walkable distance to Capstan Skytrain station, Yaohan Centre, New City Square, Foody World and Costco. Don't miss out and ready to move in! June 21 Open House @2-4pm (id:60626)
Homeland Realty
777 Barbara Crescent
Peterborough, Ontario
This solid brick bungalow is an incredible opportunity for first-time homebuyers or young families seeking space, comfort, and an unbeatable location. Much larger than it appears, this well-cared-for home boasts 3+1 bedrooms and classic plaster walls, offering a charming foundation for your family's future.The main level features beautiful hardwood flooring throughout the living room and bedrooms, creating a warm and inviting atmosphere. Downstairs, the finished lower level is a true bonus with a spacious family room, an additional bedroom, and a 3-piece bathroom providing ideal in-law potential or ample room for kids to play and grow. The private fenced yard is perfect for pets or children, and the paved drive offers convenience.Nestled on desirable Barbara Crescent, you'll love the convenience of this friendly neighbourhood. Commuting is a breeze with Highway 115 access just minutes away, and you're within walking distance to the picturesque Otonabee River for outdoor adventures. All amenities are close at hand, making daily life easy.Don't miss this exceptional chance to own a move-in-ready family home with immediate possession available! (id:60626)
Exp Realty
234 8 Avenue Ne
Calgary, Alberta
Attention Developers: The perfect house can only exist with a great location. This is a great 33 x 120 R-CG development site with all the attributes a developer is looking for. This level lot has no power poles impeding development on the back lane. Excellent proximity to all the amenities that Crescent Heights has to offer. The home is surrounded by older homes with varying levels of condition, along with new infill properties on the street. There are traffic circles and speed bumps reducing the traffic flow and/or speed on the amazing mature tree lined street. The home is being sold in 'as-is' condition, land value. The existing home does have an opportunity for renovation for the right buyer. The garage and shop are not safe for use currently. The basement has lower ceiling height at 7 feet, with a raised floor on the existing lower development. (id:60626)
Royal LePage Benchmark
233 Harvest Glen Place Ne
Calgary, Alberta
Discover this charming bi-level house nestled in a tranquil cul-de-sac within the vibrant community of Harvest Hills, Calgary. The community boasts an array of amenities, including a picturesque lake, lush parks, and a seasonal outdoor rink. Additionally, it offers a convenient location with nearby K-12 schools, shopping, cafes, dining establishments and airport within close proximity.The property exudes a warm and inviting ambiance, with an easy-to-maintain front yard that enhances its curb appeal. Upon entering the property, you’ll encounter a foyer featuring steps leading to the main floor and the sunlight basement. The main floor features an open living room and dining area, making entertaining a delightful experience. The kitchen is equipped with wooden cabinets and an island, providing ample space for preparing delectable home-cooked meals. The master’s bedroom on the main floor offers ample space, while the adjacent four-piece bathroom completes the suite. The second bedroom and laundry room are also situated on the main floor.The basement serves as a recreational hub, featuring a spacious recreation area. The second master’s bedroom includes a three-piece ensuite, a second bedroom, and a third three-piece bathroom, further enhancing the basement’s functionality.Enjoy a west-facing backyard from your deck and an good sized and easy-to-maintain backyard.Recent upgrades include a new roof, vinyl sidings (installed in 2025), carpet (installed in 2025), and a hot water tank (installed in 2022). (id:60626)
First Place Realty
Lakeside Acres - Rm Of Saltcoats
Saltcoats Rm No. 213, Saskatchewan
If you’re an outdoor enthusiast who dreams of acreage life without sacrificing town conveniences, Lakeside Acres will capture your imagination—and your heart. This one-of-a-kind property is the result of years of thoughtful design, each tree planted, brick laid, and timber chosen with an artist’s eye. The result? A yard that tells a story with every turn, every detail, every lovingly placed stone. What began as a humble prairie home has been transformed into a sprawling bungalow (built in 1998), blending craftsmanship and comfort. Solid wood doors and casings, hand-laid tile, warm hardwood floors, and a natural gas in-floor boiler heating system provide the foundation for a space that is both practical and beautiful. History lovers will appreciate the nods to the past woven throughout: hand-milled doors and transoms salvaged from the old Saltcoats school, original brickwork, vintage light fixtures, and even classic bar stools from nearby heritage schools—each element chosen with purpose and care. The kitchen looks straight out of a country living magazine, featuring a gleaming butcher block island, concrete countertops, stainless appliances, gas range, and a farmhouse sink. The four-season room might just be your favourite spot, with its stamped concrete floors, natural gas fireplace, and panoramic views that invite you to linger a little longer. Step out from the primary bedroom and greet Anderson Lake each morning—a view that never gets old. And then there's the outbuildings: a large cold storage garage, perfect for multiple vehicles or workshop space; a lean-to for all your tools and gear; and the pièce de résistance—an enchanting red “she shed” barn with its own deck, roughed-in in-floor heat, and a cozy finished guest space. Welcome to Lakeside Acres. A home as storied and soulful as you are. (id:60626)
RE/MAX Blue Chip Realty
#8 61 Lafleur Dr
St. Albert, Alberta
Discover tranquility in this stunning 1270 sq ft, fully finished bungalow, nestled in a quiet adult community. Designed for discerning adults, this home boasts 3 bedrooms and 2.5 baths, including a spacious primary suite with a walk-in closet and full ensuite. Cozy up by one of two gas fireplaces, or enjoy the elegance of a stone exterior, air conditioning, and an attached double garage. Step outside to a beautifully manicured landscape and a private composite deck – ideal for relaxing. With two additional bedrooms and a full bath downstairs, there's ample space for guests or hobbies. Close to parks and shopping, and with quick possession available, this desirable complex offers the ultimate in comfortable, convenient living. Don't miss out! (id:60626)
RE/MAX Professionals
3535 Erlanger Link Li Nw
Edmonton, Alberta
Welcome to The Rundle, a BRAND NEW single family home located in the sought-after Edgemont community ready for IMMEDIATE Possession. Situated near Wedgewood Ravine with walking trails, close to commercial businesses and walking distance to a future K-9 Public school. Edgemont is located with quick access to Anthony Henday and Whitemud Drive. Thoughtfully designed for modern living, this 3-bedroom, 2.5-bath home features a spacious bonus room and a double attached garage. The gourmet kitchen offers BUILT IN APPLIANCES, full height cabinets and high end finishes throughout. Enjoy cozy evenings by the ELECTRIC FIREPLACE and elegant touches like SPINDLE RAILING. Upstairs, you’ll find convenient access to the laundry room and the primary suite that includes a dual vanity and fully tiled glass walk-in shower. For a Limited time this home comes with FREE REAR DECK AND FULL LANDSCAPING! (Disclaimer: photos in listing are of showhome, actual photos may vary). (id:60626)
Century 21 All Stars Realty Ltd
53 Prestwick Rise Se
Calgary, Alberta
WELCOME to this 2 Storey HOME that has 1857 Sq Ft of Developed space incl/OVERSIZED Insulated DOUBLE Garage, 4 Bedrooms, 3 ½ Bathrooms (3 ENSUITES), LARGE Deck + on a 4520 Sq Ft LOT in the Community of McKenzie Town! COZY Curb Appeal w/Trees, + Bushes incl/CHARMING FRONT PORCH that beckons you to enter. The foyer has Luxury Vinyl Plank, + a living room on the left w/NEUTRAL colour tones throughout and a WOOD_BURNING Fireplace, perfect for a COZY EVENING with family in the cold winter months. The Dining room has plenty of NATURAL LIGHT coming in from the windows, + room to gather around the table w/FAMILY, + FRIENDS making MEMORIES. There is a 2-pc bathroom tucked away. The 'Heart of the Home' is the Kitchen, which has Oak Cabinetry, Tiled Backsplash, SS Appliances incl/Gas Stove w/ a Hood Fan, a NEW Turbo Dishwasher, a Breakfast Bar for quick meals, + a Pantry. The Upper floor has a UNIQUE floor plan, perfect for Bunk Beds, Teenagers, or Roommates! LARGE Primary Bedroom incl/windows that flood the room with natural light, + a 2nd GOOD-SIZED Bedroom has a Walk-In Closet, and can accommodate two beds easily. BOTH bedrooms are equipped with 4pc Ensuite, w/ NEW fixtures, +Soaker Tub to get away from the Hustle’n Bustle of the week. The FULLY DEVELOPED Basement has a flex space, plus 2 more good-sized bedrooms, and one 3 pc Ensuite! A Laundry/Utility Room w/ Water softener and storage/coldroom complete the basement! UPGRADES have been added to the house! NEWER Asphalt Shingles (2020), Insulated Basement Ceiling, R60 in the Attic, New Thermostat, Over-sized Electrical Panel, Central Vac Rough-in, Newer H2O Tank, Heavy-duty front screen door and commercial grade carpet on the stairs. The MASSIVE Backyard has a Deck with a Metal Pergola, making it PERFECT for LOUNGING or hosting Summer Get-togethers. You can enjoy fresh fruit all summer in your private garden that has mature Apple trees, raspberry bushes. Blueberry bushes. Strawberries, Gooseberries!! + an area for MORE Fruit or Vegetables in your raised GARDEN beds. With all perennial plants, your yard will be effortlessly LUSH every year! Both owners and pets will love the HUGE 33’4” X 10’0” dog run on the side of the house. This lot is HUGE, + it has so much POTENTIAL to be CREATIVE and add your personal touch! Discover the CHARM of McKenzie Towne, one of Calgary’s most sought-after communities, where tree-lined streets, beautiful architecture, and a close-knit vibe create the perfect place to call home. Enjoy unmatched convenience with several schools, scenic parks, and major shopping destinations like South Trail Crossing just minutes away - all with quick, easy access to Deerfoot Trail for seamless commuting across the city. BOOK Your Showing NOW!! (id:60626)
RE/MAX House Of Real Estate
1900 6th Concession Rd Unit# 414
Lasalle, Ontario
Rare Opportunity in LaSalle – Stunning 2-Storey Penthouse Loft! This rarely offered top-floor, loft-style condo offers approx. 1500 sq ft of bright, open living space. Includes 2 bedrooms + den, 2 full baths, a luxurious primary ensuite, walk-in closet, and private rooftop terrace. Soaring windows flood the living/dining/kitchen areas with natural light. Features stainless steel appliances, in-suite laundry, 1 parking & 1 locker. Extra parking available for purchase. Amenities include a party room & fitness center. With a spectacular view of the quaint LaSalle neighborhood, this unit is priced to sell – at only $383/sq ft, among the lowest for new condos. Prime location near Hwy 401, St. Clair College, University of Windsor, shopping & scenic trails. (id:60626)
Jump Realty Inc.
289 Birmingham Street E
Wellington North, Ontario
Welcome to this beautifully updated 3-bedroom, 2-bathroom brick bungalow nestled in the peaceful town of Mount Forest. Perfect for families, retirees, or first-time buyers, this home combines classic charm with thoughtful modern touches. The main floor features 2 spacious bedrooms, a large 4-piece bathroom, and a bright eat-in kitchen that offers plenty of room for family meals and gatherings. The layout flows seamlessly into a cozy living area, creating a warm and inviting atmosphere throughout. Downstairs, the finished basement offers a third bedroom, a second full bathroom, and a huge 30' x 12' family room complete with a dry bar perfect for entertaining, relaxing, or hosting guests. Outside, you'll find a partially fenced yard featuring a nice wood deck, ideal for kids, pets, or backyard get-togethers. The 14' x 24' carport provides generous covered parking and extra storage space. Located in a quiet, family-friendly neighborhood, this solid brick home is just minutes from schools, parks, and downtown amenities, offering both comfort and convenience. Updates: HWT 2025, Main Floor 2016, Roof 2017, Basement 2022, Basement Windows 2022, Central Air 2017, Deck 2018, 100amp Break Panel 2016, Exterior Doors 2016. (id:60626)
Coldwell Banker Win Realty
1220 Pulteney Street
Moore Township, Ontario
Check out this beautifully upgraded and lovingly maintained home in the quaint riverside community of Mooretown. With an open concept main floor, 4 bedrooms, 3 bathrooms & a basement all set up as an Inlaw/Bachelor suite with separate entrance, the possibilities are endless depending on your needs. The large Primary bedroom has its own jacuzzi tub, plenty of closet space & lots of natural light.. The large 111 x 124 corner lot allows for many options to suit your needs and lifestyle. Just steps from the St. Clair river, public boat launch & short drive to the St. Clair Parkway golf course & the Moore Sports complex. The Public Elementary School is also very close by. Easy access to highway 40 means that Sarnia and Wallaceburg are only minutes away making this property ideally situated for work, family activities & relaxation. Come see for yourself what this home has to offer & why people seldom move away from Mooretown. Other great features include a Single Car Garage with a new double wide concrete driveway. A second driveway to serve the Inlaw/Rental suite. Beautiful front sitting area with a large Gazebo and river views. Main floor laundry as well as in suite laundry for the basement unit. Beautiful Landscaping and fantastic sunsets. Plus a large 20’ x 8’ x 8’ sea can that could be used as a workshop or additional storage. Can you see yourself living in this beautiful home and awesome riverside community? Come on down and have a look. (id:60626)
Initia Real Estate (Ontario) Ltd.


