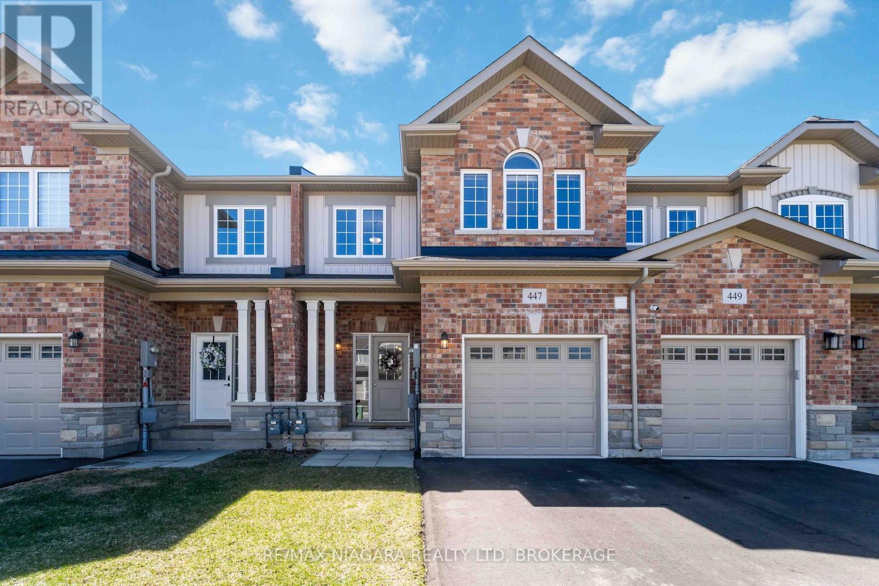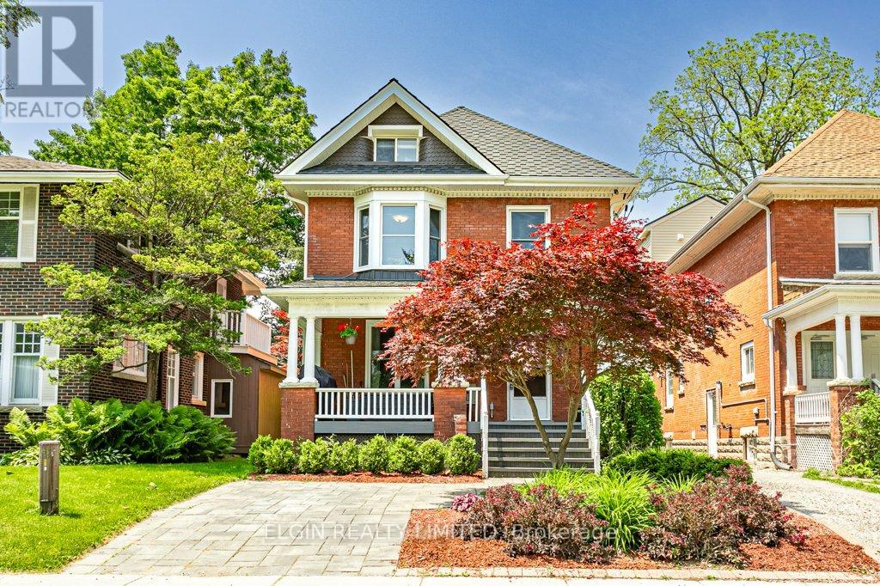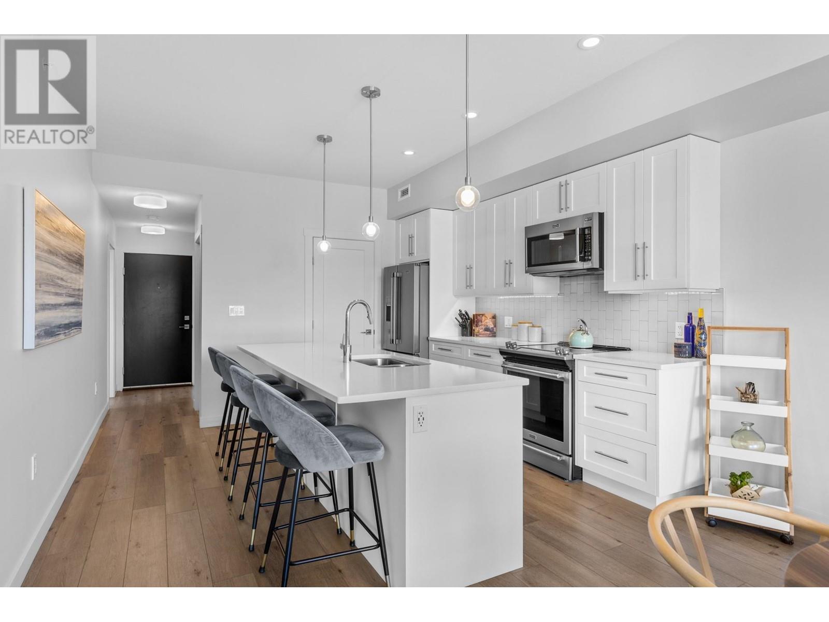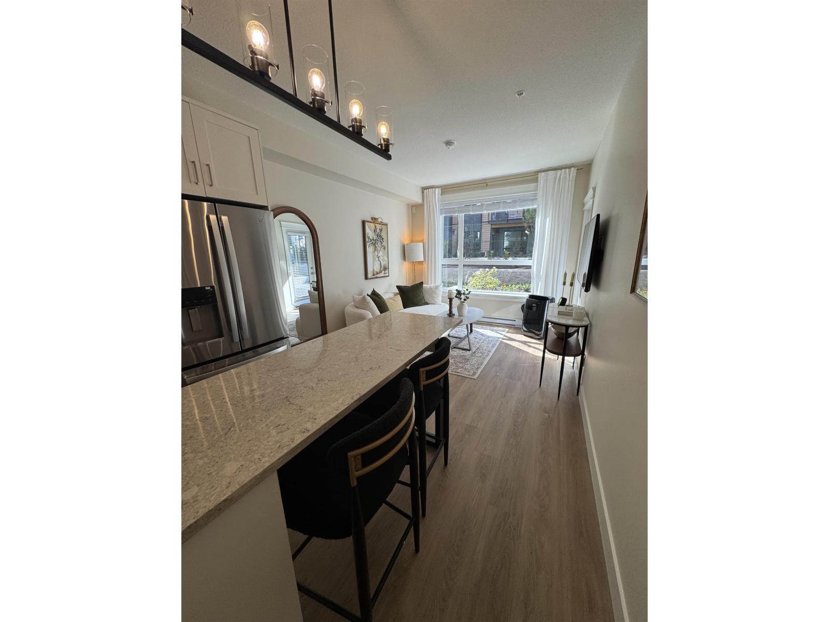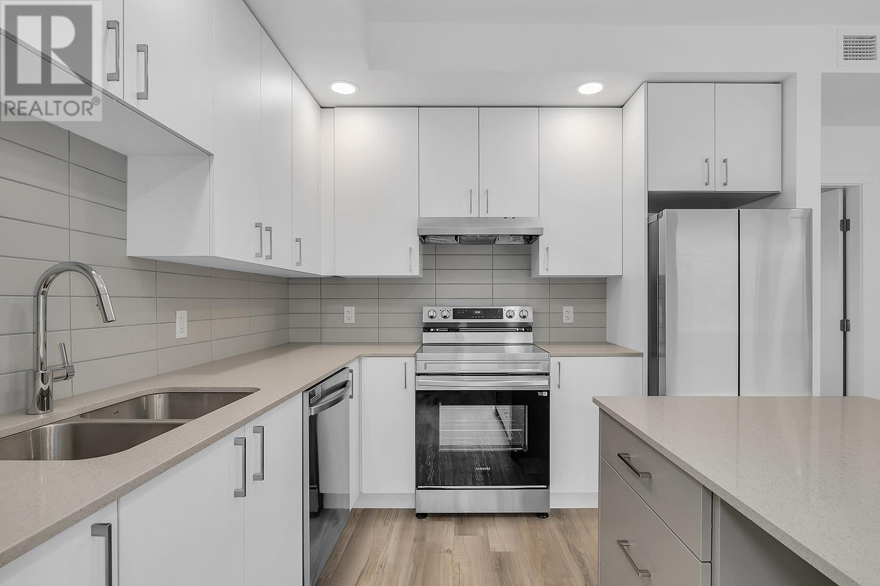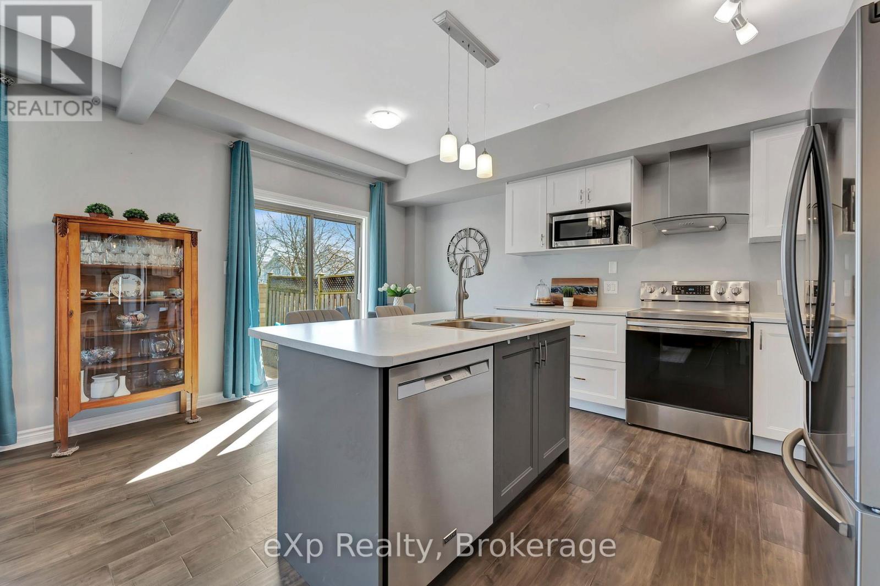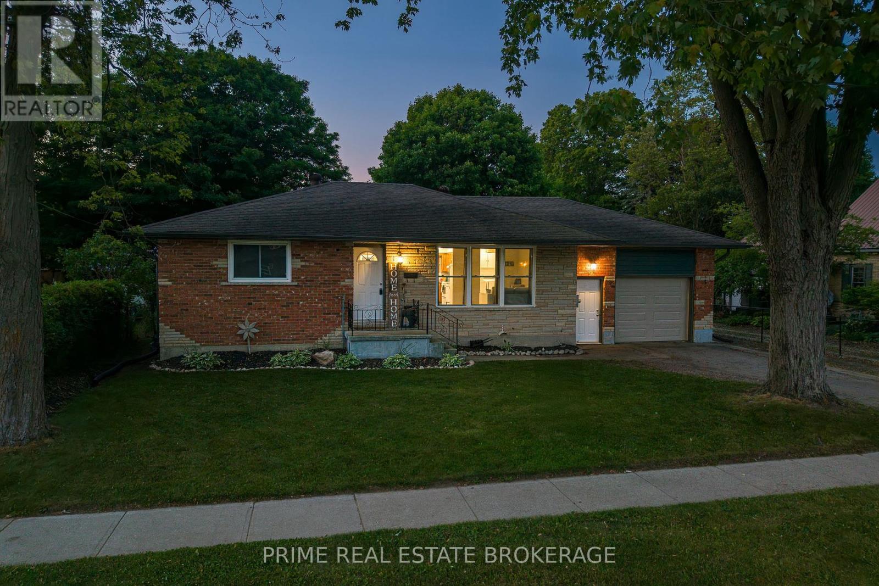447 Viking Street
Fort Erie, Ontario
Stunning 3 Years Young Townhome beautifully upgraded from top to bottom, nestled in a prime location close to shopping centers, restaurants, parks, and top-rated schools. This townhome is a haven of spaciousness and functional design, offering a functional open concept floor plan and stylish upgrades throughout. Beautifully upgraded kitchen with updated cabinets and equipped with high-quality appliances, plenty of counter space and storage. Open to dining room with stunning feature wall and bright living room with walkout to covered patio and private newly fenced backyard- perfect for summer barbecues and entertaining! The Main Floor Primary Suite features a 4PC ensuite bathroom and a walk-in closet. Adding to the functionality are three bathrooms, including a master ensuite, a second full bathroom upstairs, and a powder room on the main floor. Second Level features a spacious open loft, 4PC bathroom and 2nd Bedroom. Full basement with tons of storage space, and perfect layout for spacious future recroom and additional bedroom. Great location close to all amenities and easy highway access. Flexible closing available. Come have a look! (id:60626)
RE/MAX Niagara Realty Ltd
367 Wigston Drive
North Bay, Ontario
Welcome to 367 Wigston Drive, a rare opportunity to own a slice of paradise on the sandy shores of Lake Nipissing in North Bay, Ontario. This charming 2-bedroom, 1-bathroom waterfront home offers breathtaking crimson sunsets, the soothing rhythm of waves, and a lifestyle steeped in natural beauty and convenience. Set back from the street, the home provides exceptional privacy while being just a short walk to restaurants, and services. Inside, sunlight floods the living, dining, and sitting areas, offering panoramic water views that create a serene and inviting atmosphere. The expansive raised deck overlooks a private sandy beach, perfect for morning coffee, evening gatherings, or simply soaking in the tranquil surroundings.The property includes two separate PINs, presenting potential for a savvy builder or investor. Significant updates were completed between 2015 and present, including new siding, windows, and a gas heating system, ensuring comfort and efficiency year-round. Lake Nipissing is renowned for its recreational opportunities, boasting over 40 fish species such as world class walleye, smallmouth bass, muskie, and northern pike. The lakes shallow, sandy shores are ideal for swimming, canoeing, kayaking, paddleboarding, and other water sports. Wildlife enthusiasts will appreciate the presence of loons, bald eagles, ospreys, and a variety of waterfowl. Outdoor living in North Bay is unparalleled, with access to over 72 sports fields and parks, extensive trail systems, and 42 beach access points on both Lake Nipissing and Trout Lake. The North Bay Marina, accommodating 270 boats, is conveniently located nearby, enhancing your boating and fishing experiences. Whether you're seeking a peaceful retreat, a year round residence, or an investment with development potential, 367 Wigston Drive offers a unique blend of natural beauty, modern comfort, and prime location. Don't miss the chance to make this lakeside haven your own. Contact your representative today. (id:60626)
Queenswood National Real Estate Ltd
92 Hincks Street
St. Thomas, Ontario
Welcome to this stunning 2 1/2 story century home in the heart of St.Thomas + coveted Courthouse area. This all brick home has endless possibilities with the layout. Can be used as a spacious single family home, in-law suite or easily convert to a duplex set-up. This charming home features 2 kitchens, 4 bedrooms, 4 bathrooms, separate heat controls (2 furnace + 2 a/c units). Main floor features a kitchen, separate dining area, family room, office space, 5 pc bathroom with laundry and main floor bedroom. Upstairs you will find 2 more bedrooms, 4 pc bath, eat in kitchen which leads to large covered upper deck area with gas line for bbq. Bonus area- head up to the third level and find a gorgeous primary bedroom with 4pc ensuite and walk in closet. Basement has development potential and already has a 3 piece bath and den area. Other features include 2 separate parking areas with enough space for 5 vehicles, covered front porch, lots of different storage areas in home. Great location and walking distance to many amenities. (id:60626)
Elgin Realty Limited
3630 Mission Springs Drive Unit# 506
Kelowna, British Columbia
Nestled in the heart of Lower Mission, this stunning modern-design condo offers a perfect blend of style, comfort, and convenience. With 2 spacious bedrooms and 2 full bathrooms, this 879 sqft residence boasts an inviting light and airy ambience, elevated by 9' ceilings and sleek vinyl flooring throughout. The gourmet kitchen is a chef's delight, featuring Quartz countertops, stainless steel appliances, pantry, undermount lighting, and ample cupboard space. Enjoy breathtaking NW facing views of the city, mountains, and partial lake from the generous 13'x11' patio. Complete with in-unit laundry, central heating and cooling via a heat pump, and two underground parking stalls, this condo ensures modern comfort and convenience. Additional perks include a storage locker, on-site gym and bike storage, a community roof-top deck, garden and playground! Don’t miss out on this exceptional opportunity to own a stylish home in one of the most sought-after locations! (id:60626)
RE/MAX Kelowna
312 20932 83 Avenue
Langley, British Columbia
Assignment of the Contract. *** Kensington Gate build by highly desirable Quadra Homes!!! It is Junior 2 bedrooms! Best location in Willoughby. Quality product! **Mini storage style extra-large locker is included! Gourmet kitchen, stainless steel appliances including, 5 burner gas cooktops with convection oven, quartz countertops and white cabinets. Heated tile floors in the bathroom, 9 ft high ceilings. 2 A/C units are included!!! Balcony with BBQ gas hook up. Underground parking space with rough in EV charger. Walking distance to great schools and shopping. Completing is fall of 2025! Call for more information. (id:60626)
RE/MAX Treeland Realty
29 Redstone Common Ne
Calgary, Alberta
Own this extraordinary 4-bedroom, 3.5-bathroom with a beautifully appointed sunroom located in the sought-after community of Redstone. Offering over 1,943.6 square feet of total living space, this home perfectly blends modern design with everyday functionality. The impressive open-concept main floor features a spacious dining area, a warm and inviting living room, a gourmet kitchen, and a stylish 2-piece powder room. Rich hardwood flooring extends throughout the main level, creating a seamless and elegant flow. The functional kitchen is furnished with stainless steel appliances, an electric stove, microwave hood fan, expansive granite countertops, and a convenient laundry area leading to the Sunroom, an ideal setup for both daily living and entertaining. Upstairs, the luxurious primary suite serves as a private retreat, catch natural light from its large windows. Two additional generously sized bedrooms share a well-appointed main bathroom. The fully finished basement adds tremendous value, offering a fourth bedroom, a full bathroom, and a spacious recreation room, equipped with a projector perfect for entertaining guests or enjoying family activities. Ample storage solutions ensure the home remains organized and clutter-free. The fully fenced landscaped backyard offers privacy and security, along with the large double detached garage. Located close to parks, walking paths, and open green spaces, this home also enjoys proximity to a wide array of shops, restaurants, and convenient access to major roadways like Deerfoot and Stoney Trail, ensuring effortless commuting. This is a rare opportunity to own a thoughtfully designed home in one of Calgary’s most family-friendly neighborhoods. Come visit today, submit an offer and make this your home sweet home! SELLERS ARE VERY MOTIVATED. (id:60626)
Century 21 Bamber Realty Ltd.
1057 Frost Road Unit# 202
Kelowna, British Columbia
Ascent - Brand New Condos in Kelowna's Upper Mission. Discover Kelowna's best-selling, best-value condos where size matters, and you get more of it. #202 is a Contemporary and Stylish Merlot plan, and features an open floorplan, quartz countertops and stainless steel appliances. 2 Bedrooms are located on opposite sides of the living area, providing excellent privacy. The foyer is spacious with a nook suitable for a desk. Enjoy the outdoors with a nice-sized balcony off the living room. Size Matters and Ascent offers more. This 2-bedroom condo is approx 1,010 sqft. Plus, living at Alpha at Ascent means access to the community clubhouse, featuring a gym, games area, kitchen, patio, and more. Located in Upper Mission, you’re just steps from Mission Village at The Ponds where you'll enjoy Save On Foods, Shopper's Drug Mart, a Starbucks and various other services and businesses. Built by Highstreet, this Carbon-Free Home is eligible for PTT-exemption*, and comes with double warranty. Photos are of a similar home; some features may vary. (id:60626)
RE/MAX Kelowna
4 Saddlebrook Circle Ne
Calgary, Alberta
An incredible opportunity awaits in the heart of vibrant and family-friendly Saddleridge. This beautifully appointed 5-bedroom, 3.5-bathroom home offers an exceptional blend of space, style, and flexibility—perfect for growing families or savvy buyers looking for added potential with the rare and valuable *side entry*. Whether you're dreaming of future rental income or a private in-law suite, the possibilities are wide open.Inside, the open-concept layout is flooded with natural light and designed for both comfortable everyday living and effortless entertaining. The inviting living room features a cozy gas fireplace, perfect for family time or relaxed evenings at home.The chef-inspired kitchen shines with sleek countertops, stainless steel appliances, a gas stove, and generous cabinetry. It’s the ideal space for creating both meals and memories.Upstairs, four spacious bedrooms offer privacy and comfort for the whole family, including a serene primary room complete with a walk-in closet and spa-like ensuite—your personal retreat after a long day.The fully finished basement expands your living space and, thanks to the separate side entrance, holds incredible potential to build a secondary suite (subject to city approvals), making it a smart investment for the future.Step outside to enjoy a large backyard and a spacious deck with a gas hook-up, ideal for summer BBQs and weekend gatherings. Central air conditioning ensures you're comfortable no matter the season.Located close to parks, schools, shopping, transit, and all the amenities that make life in Saddleridge so convenient, this home checks all the boxes—style, space, functionality, and future potential.Don’t miss your chance to own this versatile and move-in ready home in one of Calgary’s most connected communities. Book your showing today! (id:60626)
Real Broker
10511 68 Av Nw
Edmonton, Alberta
Renovated turn key home in Allendale, on a quiet tree lined street close to great schools and amenities. Incredible curb appeal! 4 bedroom, 2 full bath home has been updated from top to bottom including newer windows, doors, shingles, kitchen and baths, siding, aggregate walkway, electrical, insulation, and gorgeous fencing! Refinished classic hardwood floors along with exposed wood beam gives this stunning home its charm. 1 and a half story includes a huge bedroom and storage on upper level and 2 more bedrooms on main floor. Newer mudroom has been created and updated kitchen with s/s appliances looks out onto the south facing backyard. Fully finished basement is bright and includes a 4th bedroom with egress window, large gorgeous bath with tiled shower, rec room, and beautiful laundry room with newer washer/dryer. Full package includes A/C, an oversized double garage, concrete patio and concrete driveway with room for 4 cars or RV parking! Perfectly located close to U of A, downtown, and Whyte Ave. (id:60626)
Royal LePage Noralta Real Estate
D2 - 12 Brantwood Park Road
Brantford, Ontario
Step into comfort and style with this turnkey townhouse, offering a blend of modern updates and meticulous care. The main floor boasts a full renovation from 2020, showcasing a sleek kitchen with updated appliances and contemporary finishes. Step outside to a brand new deck, completed in 2024perfect for relaxing or entertaining. Recent upgrades also include air conditioning (2022) and a hot water heater (2021). Ideal for first-time buyers, those looking to downsize, or anyone seeking a low-maintenance, move-in ready home in a prime location. Simply unpack and settle in! (id:60626)
Exp Realty
56400 Heritage Line
Bayham, Ontario
Discover rural charm in the heart of Straffordville with this spacious and versatile home. Enjoy the open-concept layout, main floor laundry, and 2 full bathrooms. Featuring 2 main floor bedrooms plus 2 additional rooms on the lower level, there's plenty of space for bedrooms, a home office, or a playroom. With an additional kitchenette in the lower level- this home is ideal for baking and canning enthusiasts, or multi-generational living. The lower level also offers a separate entrance, creating income potential or private in-law accommodations. Recent updates include new flooring throughout, fresh paint, new oak trim, updated soffit and fascia, and a roof approximately 6 years old, move-in ready with peace of mind. Step outside to a large, fenced-in backyard perfect for kids, pets, or those who love to garden. Host cozy evenings around the fire pit or relax on the spacious deck under the stars. The quaint village of Straffordville offers essential amenities including a grocery store with a sharing pantry, public school, library, post office, health centre, pharmacy, bakery, gas station, convenience stores, auto repair shop, municipal office, baseball park and playgrounds. Enjoy the annual festivals and community activities at the local community centre. Just 10 minutes away, enjoy the sandy beaches of Port Burwell, including a dog beach- ideal for nature lovers, bird watchers, and outdoor enthusiasts. For larger shopping trips or dining out experiences, Tillsonburg is only 15 minutes away. Whether you're a growing family, downsizing, or simply looking for a peaceful country living experience with nearby conveniences- this home offers space, updates, and opportunity in a welcoming community. Fibre Optic available. (id:60626)
Prime Real Estate Brokerage
585 Colborne Street Unit# 406
Brantford, Ontario
Modern Comfort Meets Style! Stunning 3 bedroom 2.5 bath 2-year-old end-unit FREEHOLD townhome offers upgraded, open-concept living with smart, stylish design throughout. Enjoy a carpet free BRAND NEW FLOORS with upgraded stairs, a sleek kitchen featuring quartz countertops and stainless steel appliances, and a bright breakfast area that walks out to a private balcony. The primary suite includes a 4-piece ensuite, double closets and its own balcony. Unlike most other townhomes in the area, this is NOT a back-to-back unit, offering more privacy with just one shared wall and an abundance of natural light throughout. There's parking for two (driveway + garage) with a separate ground-level entrance. Located close to parks, schools, shopping, transit, and with easy highway access, this beautiful move-in ready home is sure to impress! (id:60626)
Keller Williams Edge Realty

