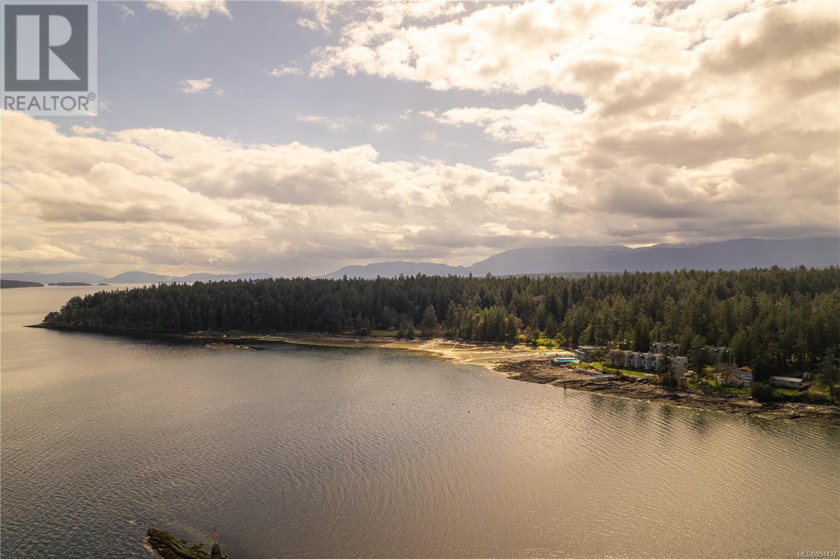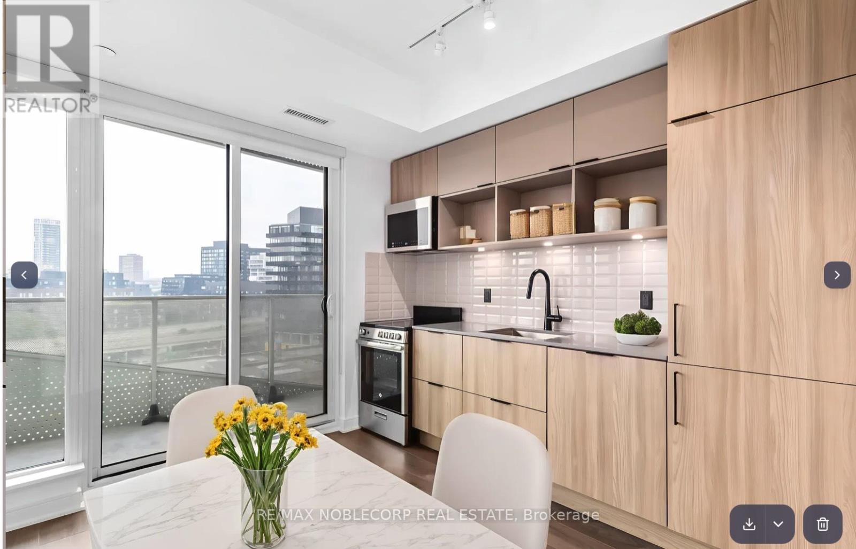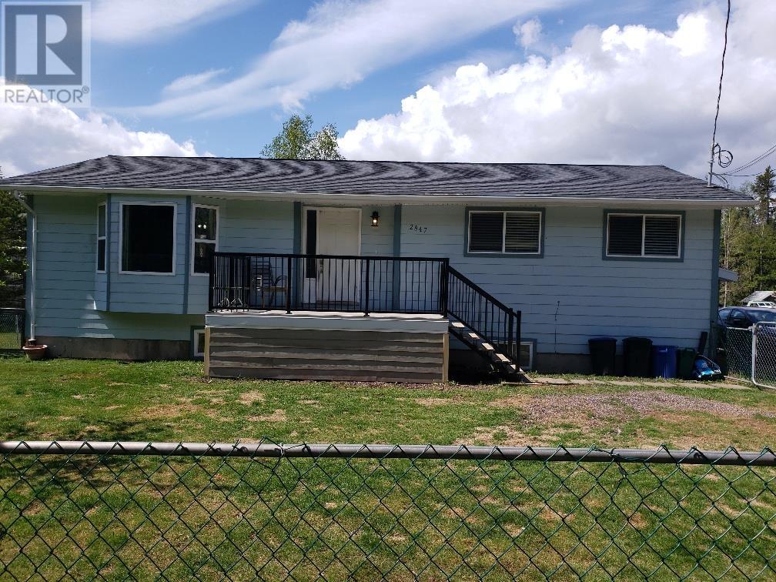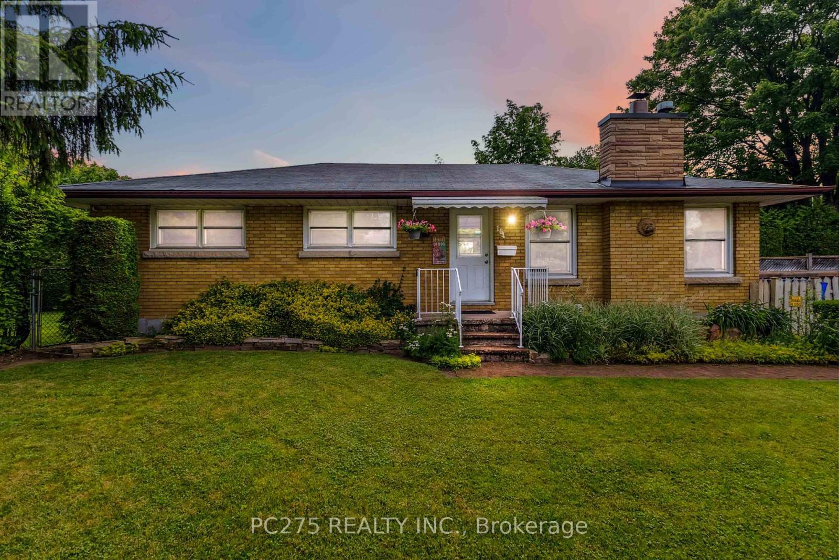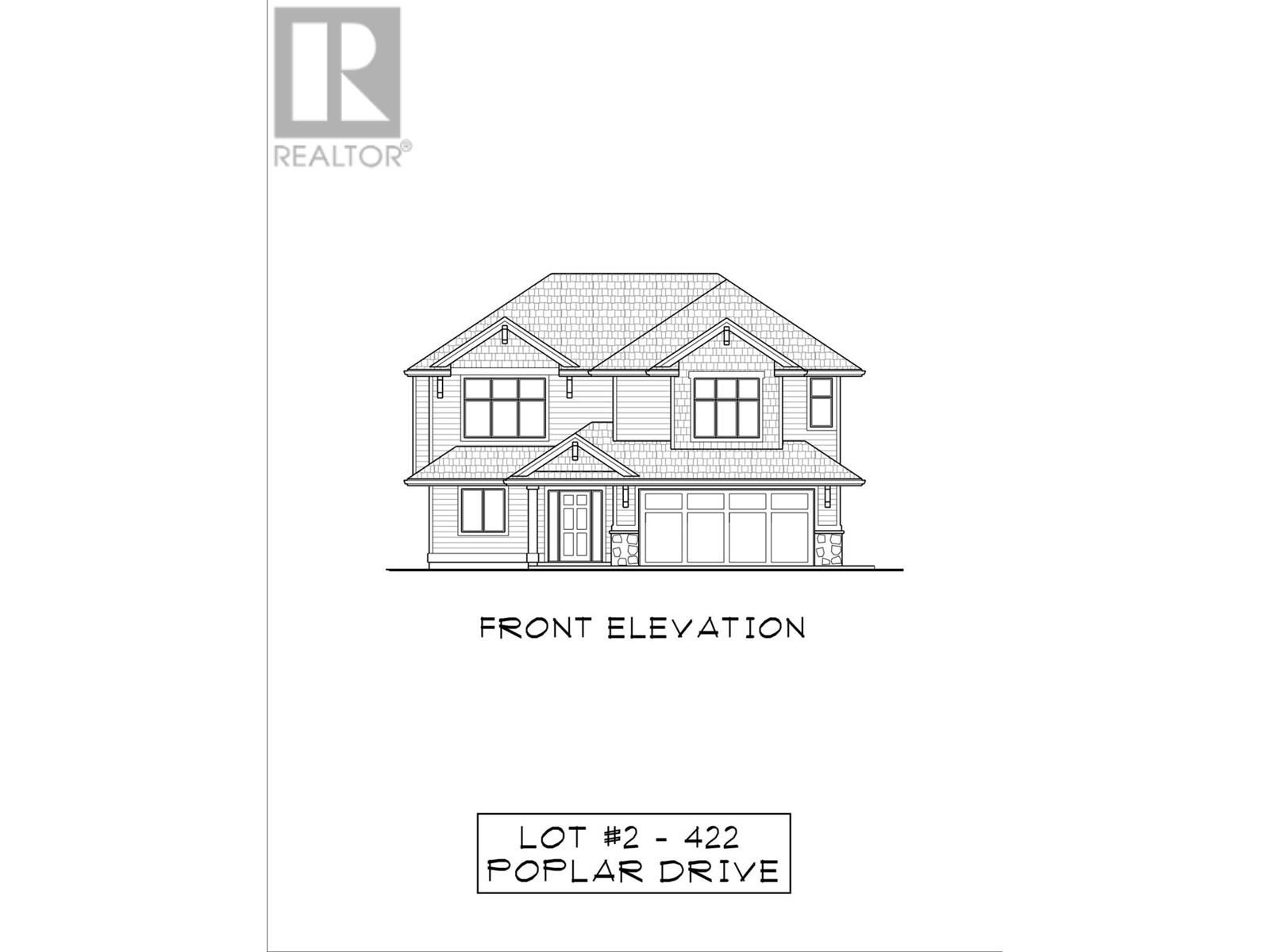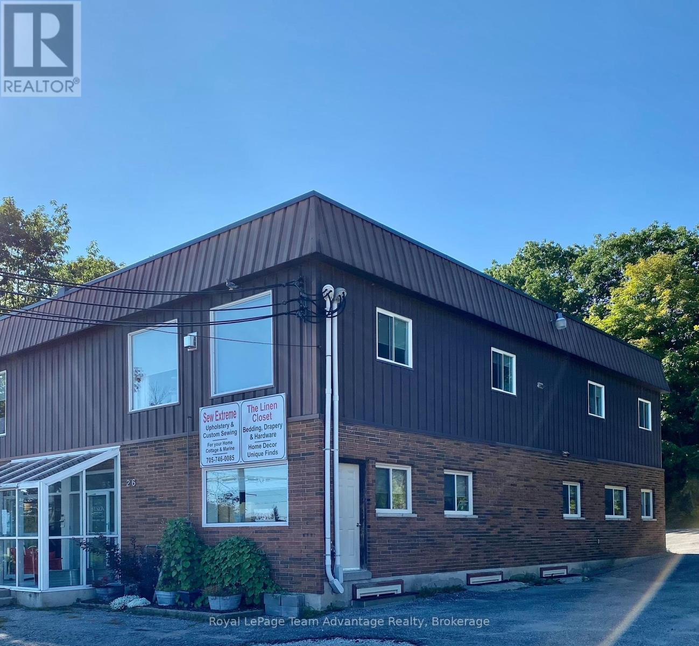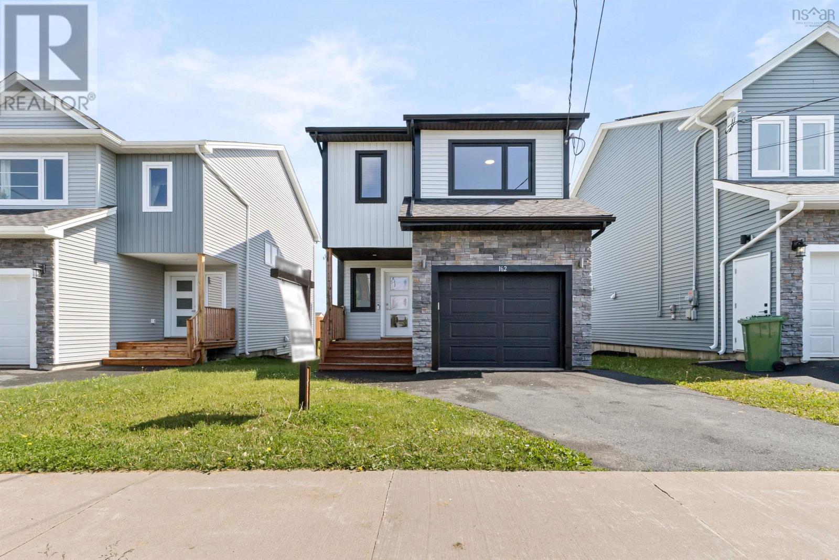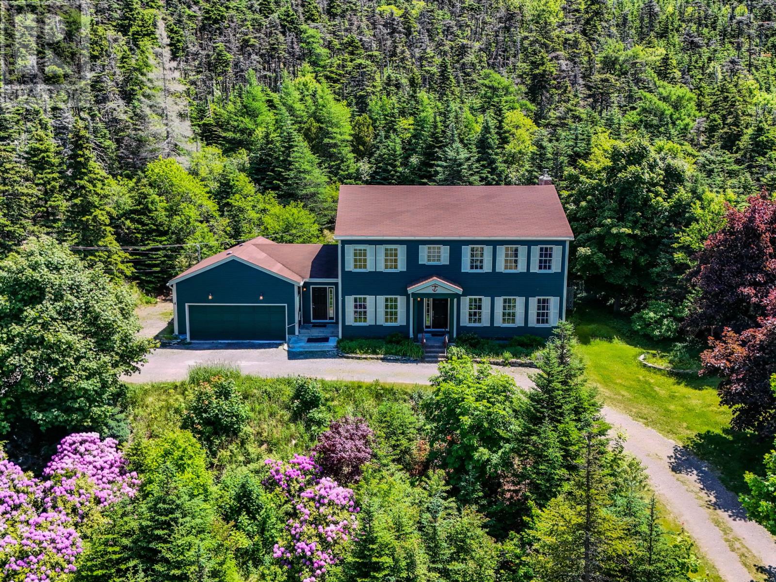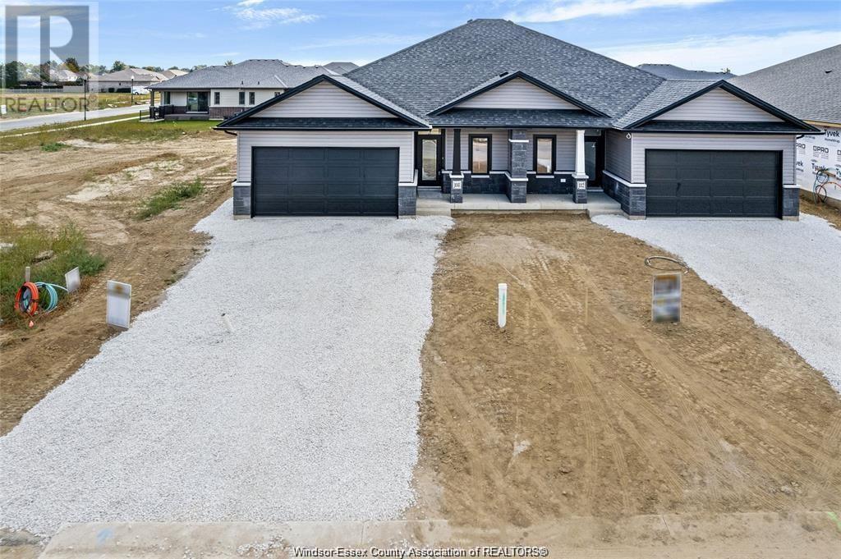125/225 3600 Yellow Point Rd
Nanaimo, British Columbia
Welcome to Inn of the Sea – a beautifully maintained oceanfront resort in peaceful Yellow Point. This fully furnished, tastefully decorated 2 bed, 2 bath end unit townhome offers over 1,100 sq ft of turnkey living. The main floor features an open-concept kitchen, dining, and living area, a spacious bedroom, full bath, and a private patio surrounded by nature & ocean views. Upstairs, you’ll find a second bedroom, full bath, private balcony, and its own entrance—making it easy to separate the two floors. Enjoy resort-style amenities including a heated outdoor pool, hot tub, tennis courts, beach access, playground, beautifully manicured grounds & more. Surrounded by walking trails and just a short drive to Cedar (10 min), the Nanaimo Airport or Duke Point Ferry (15 min), and Ladysmith or downtown Nanaimo (20 min). Plenty of parking and a serene setting make this perfect for a personal retreat, a high-appeal rental, or a blend of both. Buyer to verify measurements. (id:60626)
Exp Realty (Na)
919 - 60 Tannery Road
Toronto, Ontario
Welcome to the incredible Canary District! This spacious unit offers an open concept layout with upgraded laminate flooring, loads of natural light, built in appliances, large den for the perfect office, all within walking distance of public transit and loads of amenities. Come take a look at this amazing unit! 1 Locker included. (id:60626)
RE/MAX Noblecorp Real Estate
2847 Thornhill Street
Terrace, British Columbia
Rancher home on full basement, 3 bedrooms up, 2 bedrooms down. Living room, kitchen, dining and laundry hook up on the main floor, second kitchen, laundry room in basement allows for rental suite. 14 x 18 patio, large 85 x 268 lot, 20 x 30 heated shop with 12 x 20 addition parts/storage area. (id:60626)
RE/MAX Coast Mountains
1159 Westmount Drive
Strathmore, Alberta
Welcome home to the desirable community of Strathmore Lakes Estates. This fantastic bungalow is waiting for your personal touch. The main level features a generous living room a vaulted ceiling, gas fireplace and hardwood flooring. The kitchen has plenty of storage including a pantry, a sit up breakfast bar, and great dining area leading to the backyard. The primary bedroom offers a luxurious 4-piece ensuite and walk-in closet. There are 2 additional bedrooms and a 4-piece bathroom. A mudroom right off the garage and a large laundry room complete the main level. The basement adds extra living space with a large recreation room with a gas fireplace, 2 bedrooms, roughed-in bathroom, and plenty of storage. Mature trees in the backyard offer privacy while you enjoy relaxing on the deck. Nestled in a new and vibrant community with easy city access, parks & playgrounds, and fantastic amenities, this home is a true gem for a growing family seeking a magical place to call home. (id:60626)
Optimum Realty Group
40 Gleneagle Place Sw
Calgary, Alberta
Here is the one you have been waiting for! Tucked away at the top of a peaceful cul-de-sac with no neighbours behind, this impressive two-storey home offers a blend of privacy, comfort, and design all in one of the city’s best locations. Just steps from transit, shopping, and Catholic, public, and private schools. As you approach the home, you’ll notice the upgrade to exposed concrete steps climbing under a canopy of large trees to the charming front porch, giving the home a private, cottage like curb appeal. Inside you’ll find floor-to-ceiling windows that flood the space with natural light, creating an airy connection to the outdoors. The open-concept main floor strikes the perfect balance between flow and function ideal for entertaining or staying connected with family from any room. The sunken family room with a cozy fireplace offers a warm, inviting space for quiet evenings, while a tucked-away 2-piece powder room adds everyday convenience.Upstairs, you’ll find three generous sized bedrooms, including a primary with floor to ceiling windows, a walk-in closet, and a full ensuite. A well appointed 4-piece bathroom serves the additional 2 spacious bedrooms. The partially developed basement is ready for your vision, whether you imagine a gym, media room or added living space. This home sits on a wide pie-shaped lot with a side patio finished in patterned stamped concrete, an upgrade that adds lasting value. On the opposite side, there is space behind the shed for a potential dog run or extra storage for bikes and other toys, leaving the main yard open for green space. The backyard is private, with mature fruit trees and the benefit of backing onto open space.With its unbeatable location, move in ready, and quiet setting, this home truly delivers the full package! (id:60626)
Century 21 Bamber Realty Ltd.
164 Atkinson Boulevard
London East, Ontario
Welcome to 164 Atkinson Blvd, a beautifully maintained home located in a family-friendly neighbourhood. This spacious residence features 3+2 bedrooms and 2 full bathrooms, offering plenty of room for a growing or multi-generational family. The main floor boasts a bright, inviting living space and a functional kitchen, while the fully finished basement includes a self-contained in-law suite with two additional bedrooms, a full bath, and its own living area perfect for extended family or rental income. Step outside to your private oversized backyard oasis, complete with an in-ground swimming pool ideal for summer relaxation and entertaining. Situated close to schools, parks, shopping, and everyday amenities, this home combines comfort, convenience, and versatility in a prime London location. Don't miss this fantastic opportunity to make 164 Atkinson Blvd your next home. (id:60626)
Pc275 Realty Inc.
422 Poplar Drive Lot# 2
Logan Lake, British Columbia
Logan Lakes best value. New home in popular Ironstone Ridge. This bergman designed basement entry represents unmatched pricing. Main floor features 3 bedrooms, 2 bath, walk in closet. excel kitchen cabinets, eating bar, roughed in central vac, gas bbq outlet on rear deck. Downstairs finds a den/ fourth bedroom and finished laundry room. Basement plumbed for additional bathroom with room for family rec room and another bedroom. Home to be built spring 2025. Time to customize and pick colors. see ironstoneridge.com for more information. (id:60626)
Royal LePage Kamloops Realty (Seymour St)
26 William Street
Parry Sound, Ontario
Commercial/residential building in a high-traffic location! Many recent upgrades including a new floor plan dividing the main floor into 2 separate areas each having their own separate entrances as well as bathrooms. The back area of the main building has a double door entrance as well as a single door entrance. New upper level windows (2025), newer flooring, newer gas fireplace, newer furnace and hot water tank within last 6/7 years. The parking lot was repaved in 2024. Each floor has 1,680 sq. ft. The upper apartment has 3 bedrooms and a spacious open concept living/dining and kitchen area. The apartment also has a laundry area and a separate office area. The basement is full and unfinished - great for storage. Approx. utility cost: building insurance $5,456, Lakeland Power $1,323, Enbridge Gas $1,577 and Water/Sewer $1,316. Don't miss out on this unique investment opportunity. Book your appointment today! (id:60626)
Royal LePage Team Advantage Realty
162 Lier Ridge
Halifax, Nova Scotia
Welcome to 162 Lier Ridge in the vibrant community of Governors Brook! One of Spryfields most family-friendly neighbourhoods! Just 5 years young, this stylish two-storey has everything you need! 3 bedrooms all on the upper level, including a spacious primary suite with walk-in closet and a 4-piece ensuite. The main level features a sunny open layout, a ductless heat pump, main-floor laundry and 2 pc bath, and a bright white kitchen with a centre island for gathering. Step out onto your back deck to enjoy that afternoon and evening sun! With an attached garage, freshly painted throughout, paved driveway, five appliances included, and parks, trails, a rink, and rec centre just around the corner! Youre minutes away from all necessary amenities, Long Lake Provincial Park, 102 and 103 highways, and under 10 minutes to the Armdale Round-a-bout. This home is the perfect fit for anyone looking for a fresh start in a welcoming community. (id:60626)
Royal LePage Atlantic
1218 Plum Bend Bn Sw
Edmonton, Alberta
NEW HOME OWNER ALERT! Welcome to this NEW 2024,built by Excel Homes 35 year builder, The Emerson half duplex with FULLY FINISHED AND RENTED BASEMENT LEGAL SUITE! Walk up to this DOUBLE front attached garage on one of the LARGEST duplex Lots in THE ORCHARDS! Upon entering you are greeted with 9 FT ceilings, LVP flooring, quartz counters in kitchen, SS appliances incl fridge, stove, dishwasher built-in & OTR microwave.The kitchen opens to the spacious nook and adjacent is the living room. 1/2 bath completes the main. Upstairs is carpeted wth 3 BR incl LARGE Primary with full ensuite. Laundry room and full bath finish the 2nd floor. SEPARATE ENTRANCE (CONCRETE WALKWAY) to the LEGAL SUITE finished by the builder. 1 bedroom, full bath, full kitchen with SS appliances and stacked laundry. INCLUDES WINDOW COVERINGS! Property is GREEN BUILT. Help pay your mortgage with the FULLY FINISHED BASEMENT LEGAL SUITE rented @ $1200/mth includes utilities. Close to all Amenities. DON'T DELAY! (id:60626)
Century 21 Signature Realty
28 Dorans Lane
Outer Cove, Newfoundland & Labrador
Nestled on more than two acres of peaceful, private land, this spacious 4-bedroom, fully developed home offers the perfect blend of comfort, space, and natural beauty. The main floor boasts over 1,600 square feet of well-laid-out living space, featuring a large living room, a cozy family room, an inviting dining area, and a functional kitchen with direct access to the rear patio—perfect for outdoor dining . A convenient mudroom connects to a generous double garage, ideal for active families. Upstairs, you’ll find 4 generously sized bedrooms—each spanning corner to corner for maximum light and space. The primary suite includes a walk-in closet and a private ensuite, while a full family bathroom and laundry area complete the upper level. The basement offers even more room to grow, with a home office and additional family space perfect for a playroom, home gym, or media room. Step outside and explore the tranquil grounds—whether it’s peaceful walks by the pond, gardening, or simply enjoying the sounds of nature, this property promises a lifestyle many only dream of. Once you experience it, you’ll never want to leave. This house maintains its original character and is just waiting for your own personal touch….. (id:60626)
Royal LePage Atlantic Homestead
200 Worthington Court
Chatham, Ontario
STUNNING OPEN CONCEPT SEMI-DETACHED RANCH CHELSEA MODEL FEATURES 2+1 BDRMS,3 BATHROOMS,KITCHEN W/WALK IN PANTRY,MAIN FLR FAMILYROOM W/GAS FIREPLACE,MASTER BDRM W/ENSUITE THAT FEATURES ROMAN GLASS SHOWER, BDRM & BATHROOM,HARDWOOD FLRING THROUGHOUT.GRANITE COUNTER TOPS,CERAMIC IN ALL BATHROOMS.LWR LEVEL FEATURES LRG FAMILYROOM,BDRM & BATHROOM & LOTS OF STORAGE SPACE,POTENTIAL 2ND BEDROOM OR OFFICE/DEN IN LOWER LEVEL.LWR LEVEL CARPETED.REAR COVERED DECK.CONCRETE DRIVEWAY & LANDSCAPED. (id:60626)
Deerbrook Realty Inc.

