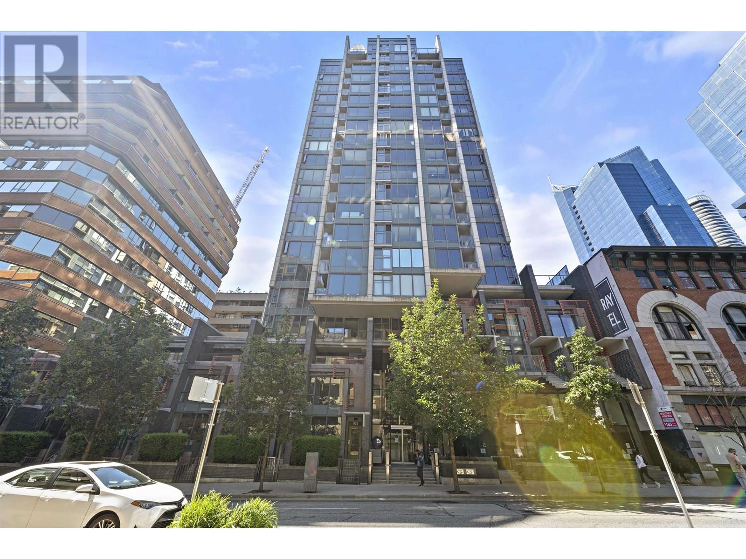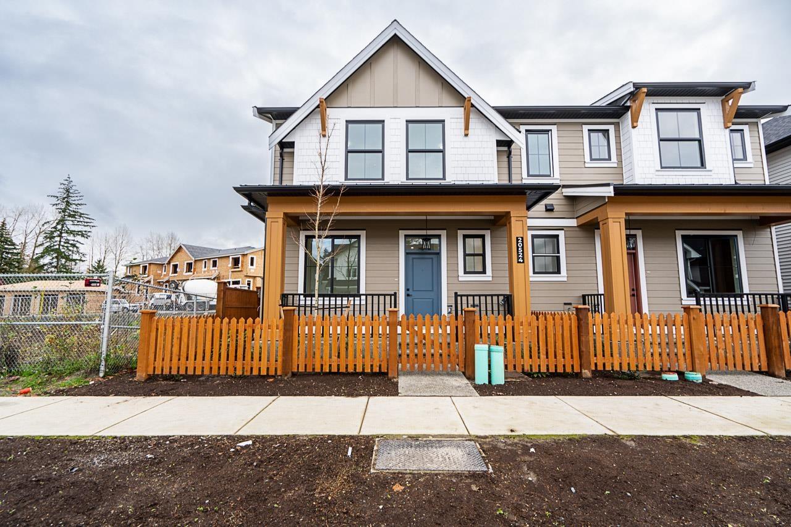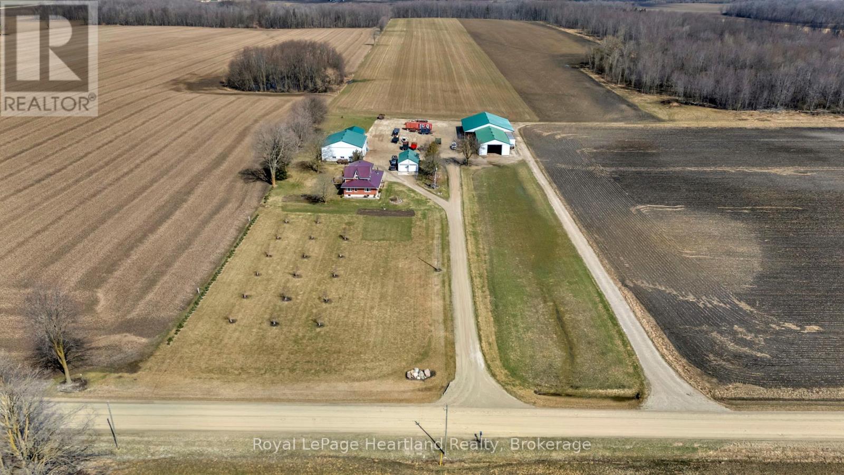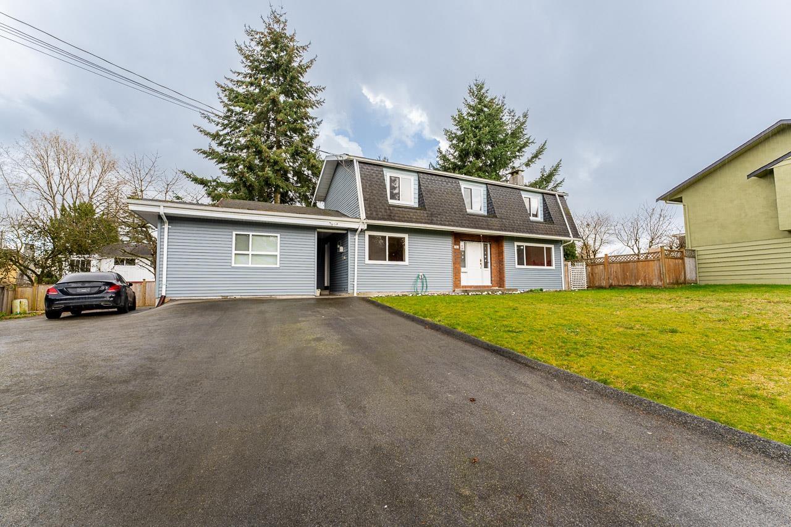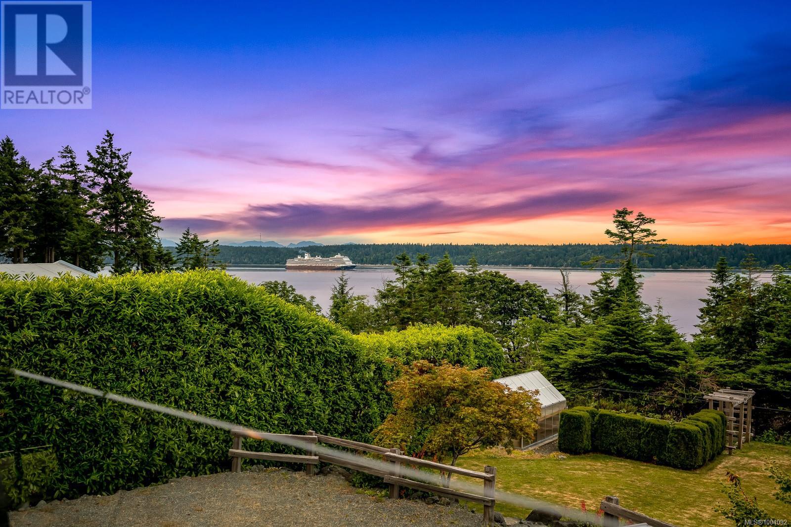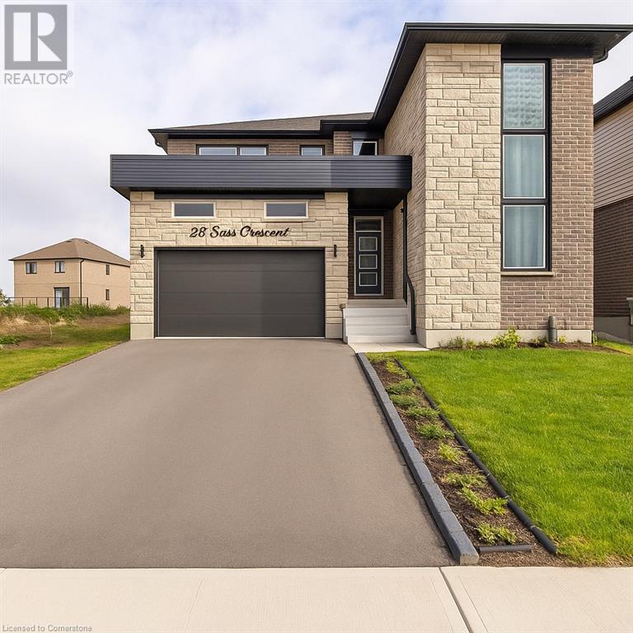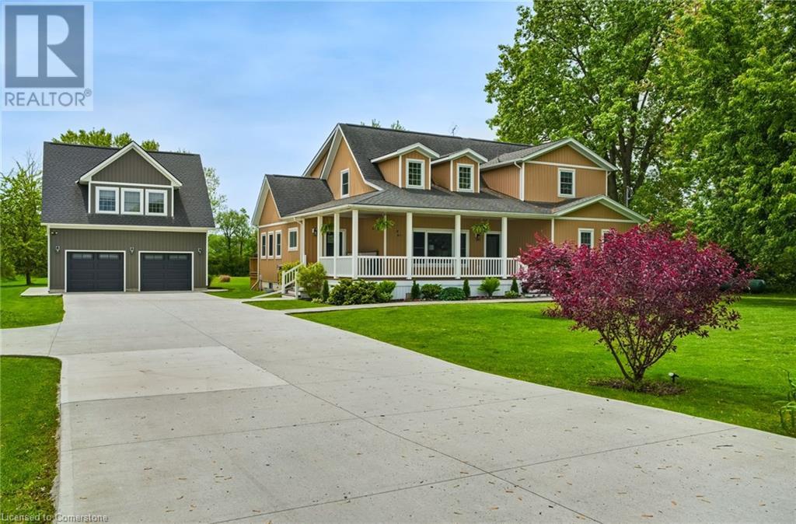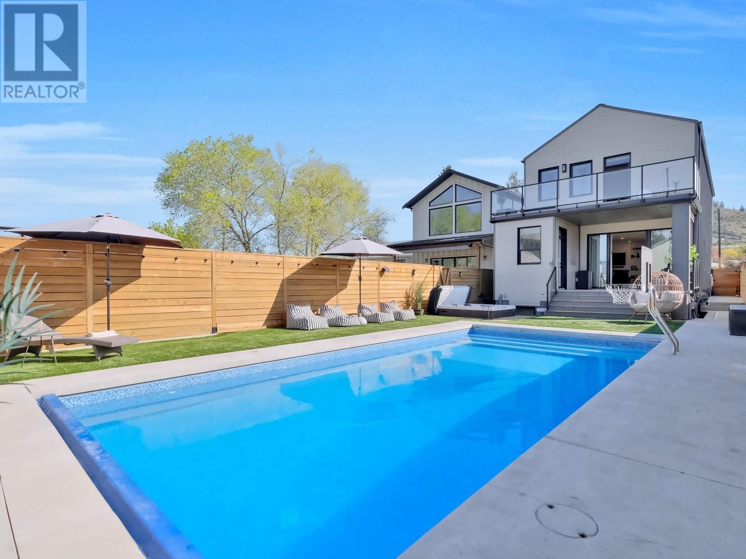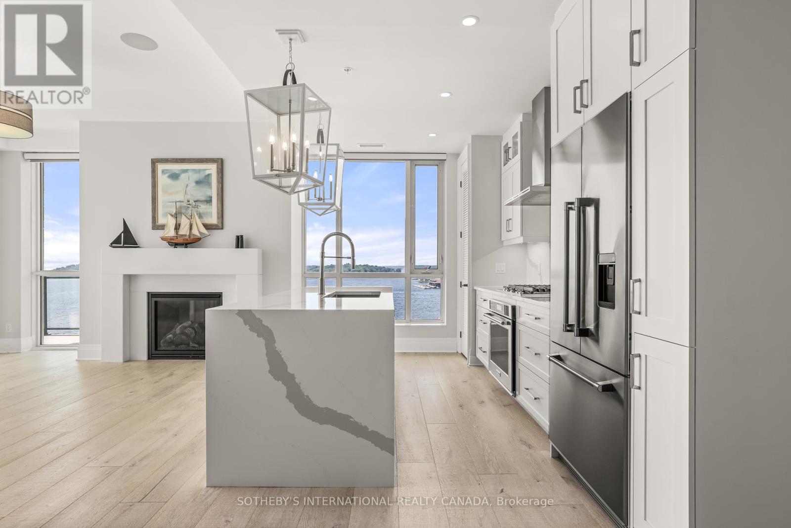205 3333 Main Street
Vancouver, British Columbia
Location! Location! Location! Priced below Assessment this Unique and Customized open floor plan unit. Literally steps up to the best shopping and restaurants (TD Bank and Shoppers Drug Mart in the same building). 2 bedrooms and 2 baths, home on the quiet side of the building with an efficient lay out to maximize space which features, hardwood floors, custom cabinets and quartz countertops. Private storage locker next to the parking, large bedrooms with excess to balcony from both bedrooms, floor to ceiling windows. Great city and mountain views. Pets and rentals welcome. Amenities room with lushly landscaped outdoor common area and resident garden plots. Approx. 9'ceilings throughout the unit. Approx. 300SF outdoor patio space. Buyer to verify measurements if deemed important. (id:60626)
Lehomes Realty Premier
2103 1133 Hornby Street
Vancouver, British Columbia
Nestled in the vibrant heart of Downtown Vancouver, this exquisite 2-bedroom, 2-bath + flex penthouse sanctuary offers a rare blend of luxury and lifestyle. Bask in breathtaking panoramic views of the city skyline and the sparkling waters of English Bay from your private retreat in the sky. Designed with an airy, open-concept layout, the residence features soaring 11´2" over-height ceilings and expansive windows that flood the space with natural light. The Clima Canal heating and cooling system ensures year-round comfort tailored to your needs. 2 side-by-side parking stalls and a thoughtfully curated selection of amenities: a fully equipped fitness studio, a shared outdoor BBQ terrace with cozy seating and a fireplace, garden plots for green thumbs, and a children´s play area. (id:60626)
RE/MAX Select Properties
20524 76 Avenue
Langley, British Columbia
Discover luxury living at 20524 76 Avenue, a brand new home by Harwest Homes with a 2/5/10 home warranty. This stunning 3-story residence blends style and functionality. The grand kitchen features sleek soft-close cabinetry, a striking dark navy and white color scheme, and a spacious island with stainless steel appliances, perfect for culinary enthusiasts. Upstairs, enjoy three bedrooms, including a master retreat with a breathtaking 4-piece ensuite. With shops, eateries, health and wellness centers, and public transportation just moments away, convenience is at your doorstep. The lower floor includes a separate entry for added versatility. Experience the freedom of no maintenance or strata fees in this exceptional home-your dream awaits! (id:60626)
Royal LePage Global Force Realty
45870 Creamery Road
Howick, Ontario
Beautiful 4 bedroom home sitting on a sprawling 4.88 acre country property complete with endless storage for equipment, toys, vehicles, or whatever your heart desires. Pride in ownership is evident in this spacious country with many updates over the years including, but not limited to, a 2 bedroom addition in 2011, double car garage & everlasting metal shingled roof in 2016 & drilled well in 2022. The home allows for all stages of life to enjoy, with the option to grow into it with 4 bedrooms, 1 1/2 bath (with the option to create a second luxurious main floor full bath), and a partially finished basement; as well as the option to slow down and retire in with 2 of the bedrooms and laundry all being one the main floor. Whether you're a large machinery mechanic or are looking for a place to tinker & store all of your tools & toys, the additional out buildings will be sure to impress with a 50'x60' insulated shop built in 2010 with 18 ceiling, large mezzanine, office & bathroom, as well as an attached, insulated 14x36 wood-working shop all with concrete floors. The 28'x60' covered open storage building, 40'x80' drive shed, 70'x80' storage building 24'x24' shed & 24'x24' detached garage (attached to shed) as well as the massive gravel yard built out of recycled concrete material allow for large trucks and machinery to be stored, operate and travel the yard with peace of mind. This rare opportunity to live in the quiet countryside with the convenience of being only a few minutes to the amenities of town with breathtaking views and space to grow an award winning vegetable garden, as well as a space where you can operate your business are rare. Call Your REALTOR Today To View What Could Be Your New Family Home, Space For Your New Market Garden and Large Machinery Operation Today at 45870 Creamery Road, Fordwich. (id:60626)
Royal LePage Heartland Realty
12764 104a Avenue
Surrey, British Columbia
Well Kept 2 Level Home in Exclusive Area of CEDAR HILLS. The home comes with a fully enclosed Kitchen, Separate Dining & Living Area, Harwood Flooring, Sundeck overlooking a HUGE Fenced Backyard, & Lots of Parking space. It also, features a 1 Bedroom & Bachelor Suite on the lower level. Close to Schools, parks, transit, City Central Shopping Centre, and all other amenities. Book your showing Now, BEFORE It's too LATE!!! (id:60626)
Century 21 Coastal Realty Ltd.
189 Brookview Drive
Bradford West Gwillimbury, Ontario
Absolutely stunning builders model home, beautifully finished from top to bottom and designed for modern living. This spacious detached home features four bedrooms plus a main-floor office, and five washrooms. The open-concept layout boasts soaring ceilings, a two-way gas fireplace, an upgraded kitchen with stainless steel appliances, and a built-in speaker system throughout. A fully finished walk-out basement adds extra space and versatility, complete with pot lights and a large storage room. The driveway and backyard have been elegantly finished with stamping and deck offers the perfect outdoor space for relaxing. This property is located near the Highway 400, schools, parks, and more. This home is a MUST-SEE! Schedule your private viewing today. (id:60626)
RE/MAX President Realty
321 Carnegie St
Campbell River, British Columbia
Perched on a ½-acre lot, this exceptional ridge home offers breathtaking ocean and mountain views. The open-concept design floods the interior with natural light through a wall of windows, creating a warm, inviting atmosphere. The gourmet kitchen is a chef’s dream, featuring stainless steel appliances, granite countertops, custom cabinetry, and a large peninsula—perfect for entertaining. Enjoy year-round outdoor living on the 600 sq ft covered deck or unwind in the hot tub surrounded by nature. The private, low-maintenance yard is ideal for gardening enthusiasts. This home is equipped with energy-efficient windows, a gas fireplace, on-demand hot water, a garage, RV parking, and a generous 600 sq ft attached workshop—ideal for hobbies, storage, or creative pursuits. The walk-out basement offers additional living space for family or guests, including a large flex area, excellent suite or in-law suite potential. A must-see property that blends luxury, comfort, and functionality. (id:60626)
RE/MAX Check Realty
28 Sass Crescent
Paris, Ontario
If you’re looking for something that feels fresh and new—but still familiar—welcome to 28 Sass Crescent. Tucked into Arlington Meadows, one of Paris’ most desirable communities for young couples and families of all sizes, this home offers the space, flow, and comfort you’ve been waiting for. From the moment you enter, you’ll feel the difference—10 ft ceilings, soft natural light, and an open-concept layout that gives every room its own place. The formal living, dining, and family rooms flow effortlessly together, anchored by a chef-inspired kitchen with stone counters, extended cabinetry, a pantry, and a custom backsplash that adds warmth to the modern lines. Just off the main hallway, a private office or den offers flexibility and easily converts into a main-floor bedroom. With a separate side entrance through both the garage and exterior, the home is perfectly suited for multigenerational living or a future in-law suite. Upstairs, the thoughtful layout continues. You’ll find four generous bedrooms and three full baths, including two private ensuites and a Jack & Jill between the other two. Every room includes walk in closets, 2 w/ custom closet organizers, keeping daily life clutter-free. Second-floor laundry adds extra convenience. A second den upstairs offers a perfect space for a study nook, playroom, or creative retreat. Downstairs, the 9 ft basement is full of possibility—ideal for a gym, theatre, suite, or studio. Outside, a fully fenced backyard with pot lights offers a private, peaceful setting you’ll actually use—day or night. Every finish, fixture, and feature has been carefully selected—bringing a polished, cohesive feel to every room from top to bottom. The double garage and extended driveway offer ample parking. And with parks, trails, schools, and Highway 403 access just minutes away, the lifestyle matches the home. This isn’t just a new build in an established community—it’s a place where life fits better. (id:60626)
Condo Culture Inc. - Brokerage 2
364 Sumbler Road
Pelham, Ontario
From the moment you step inside, this home just feels like home. Nestled on a scenic 1.005-acre lot on the edge of Pelham, Fenwick, and Welland, this 2,700 sq. ft. bungaloft offers the perfect mix of country charm and everyday convenience. The bright, open-concept main floor is warm and welcoming, featuring two generously sized bedrooms, a full 4-piece bath, and a dedicated laundry room—making main floor living effortless. The spacious kitchen, dining, and living area is perfect for entertaining or relaxing, complete with a cozy pellet stove for those cooler nights. A large, closed-off mudroom adds function and storage. Upstairs, the loft offers two more bedrooms, two full baths, and a flexible space ideal for a home office, reading nook, or teen retreat. The partially finished basement includes a rec room and rough-in for an additional bathroom. Outside, you’ll find a full concrete driveway and an oversized detached garage with in-floor heating and a 750 sq. ft. 1-bedroom apartment above—great for in-laws, guests, or rental income. The private backyard features a tranquil pond for swimming, fishing, or skating. A truly special property where comfort, space, and lifestyle meet. (id:60626)
RE/MAX Escarpment Golfi Realty Inc.
1273 Edgewood Drive
Penticton, British Columbia
Welcome to 1273 Edgewood Drive – a truly exceptional property in the heart of Penticton, just steps from the Penticton Creek path and close to large fields and recreation areas. This unique offering includes a spacious 5-bedroom, 5-bathroom home (with 3 en-suites), plus a charming 1-bedroom carriage house above a single-car garage. Between the two, enjoy your own private outdoor retreat with a saltwater pool, in-ground hot tub, and low-maintenance synthetic lawn – perfect for soaking up the Okanagan sunshine. Inside the main home, the entertainer’s kitchen features a double oven, stainless steel appliances, 2 dishwashers, and an induction stovetop with built-in air fryer – seamlessly connected to the open living space, ideal for hosting and family life. Downstairs offers a versatile lower level with room for a home gym, movie area, and a built-in wet bar for ultimate relaxation. Upstairs, the primary suite is a peaceful escape with a private deck – perfect for morning coffee or an evening glass of wine. The carriage house adds flexibility and income potential with a bright 1-bedroom suite, private entrance, full bathroom, and an additional separate room with a second bath – great as a home office or to expand the suite’s living area. It's been a popular option for Airbnb, guests, or long-term rental income. This incredible package has it all – including a mortgage helper – right in the heart of Penticton. Come experience it for yourself! (id:60626)
Chamberlain Property Group
305 4800 Spearhead Drive
Whistler, British Columbia
Best of the best! This upper floor condo has wonderful natural light and peak-a-boo views of both Whistler & Blackcomb ski areas. It's been beautifully renovated to a high standard and overlooks one of Whistler's best outdoor pool areas! Features include a comfortable living area with gas fireplace, a covered deck with BBQ, and a king-sized bedroom with air conditioning. The owners updated all the furnishings and equipment and are offering the property turn-key for your family's immediate use or rental. The Aspens has many amenities and an enviable ski-in/out location on Blackcomb Mountain, walking distance to Village restaurants and shops. Come have a look! (id:60626)
Whistler Real Estate Company Limited
606 - 129a South Street
Gananoque, Ontario
Luxury Penthouse Condo with Endless Boating Adventures in the Heart of the Thousand Islands. Step into this exquisitely appointed 2-bedroom, 2-bath penthouse and be transported to a world of tranquility, with breathtaking 270-degree panoramic views of the iconic Thousand Islands and St. Lawrence River. Soaring ceilings and large windows walls flood the space with natural light, framing unobstructed, postcard-perfect vistas stretching from the marina to the open river and beyond. This exclusive residence is a dream come true for boaters. Your private boat slip offers direct access to unparalleled adventures. Cruise eastward to the Atlantic Ocean or navigate north through the historic lock system from Kingston to Ottawa. With endless boating possibilities at your doorstep, this home is the perfect launch point for every journey. Step outside onto your very private wraparound patio to watch the boats drift by or prepare dinner for family and friends with the built-in gas BBQ connection. Inside, refined finishes abound: a cozy gas fireplace, built-in speakers, electric blinds, and an open-concept living space that flows into a chefs kitchen featuring high-end appliances, designer cabinets and a striking waterfall island. Ample storage includes two lockers, one of the largest on the floor plus a dedicated parking space. This is more than a residence, its your front-row seat to waterfront luxury and boundless nautical freedom in the heart of the Thousand Islands. (id:60626)
Sotheby's International Realty Canada


