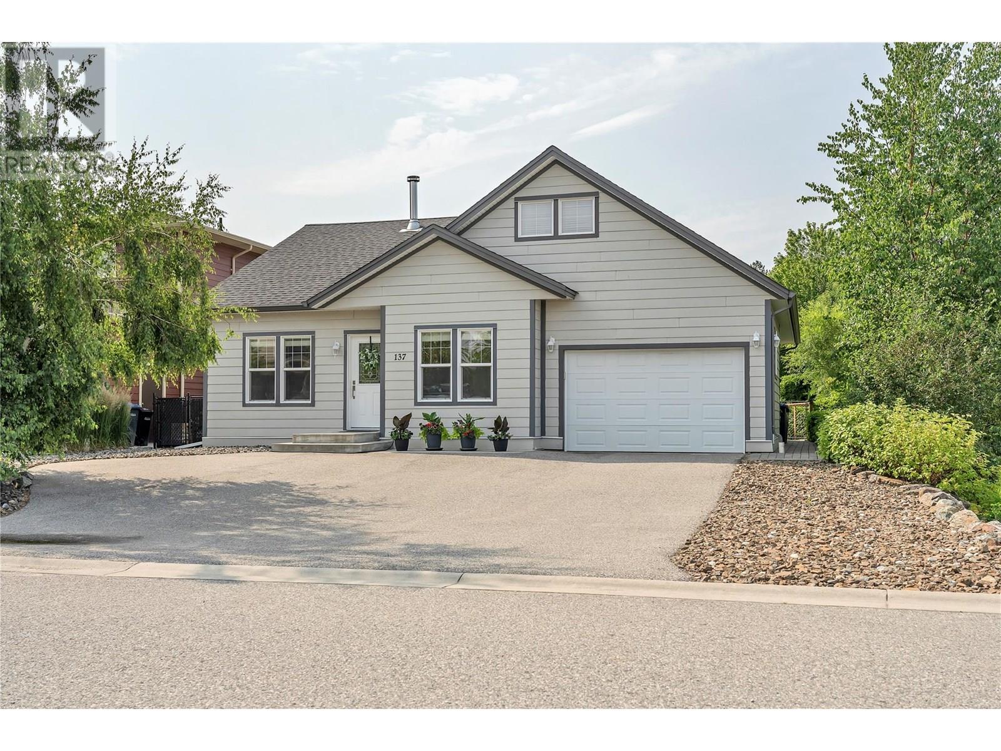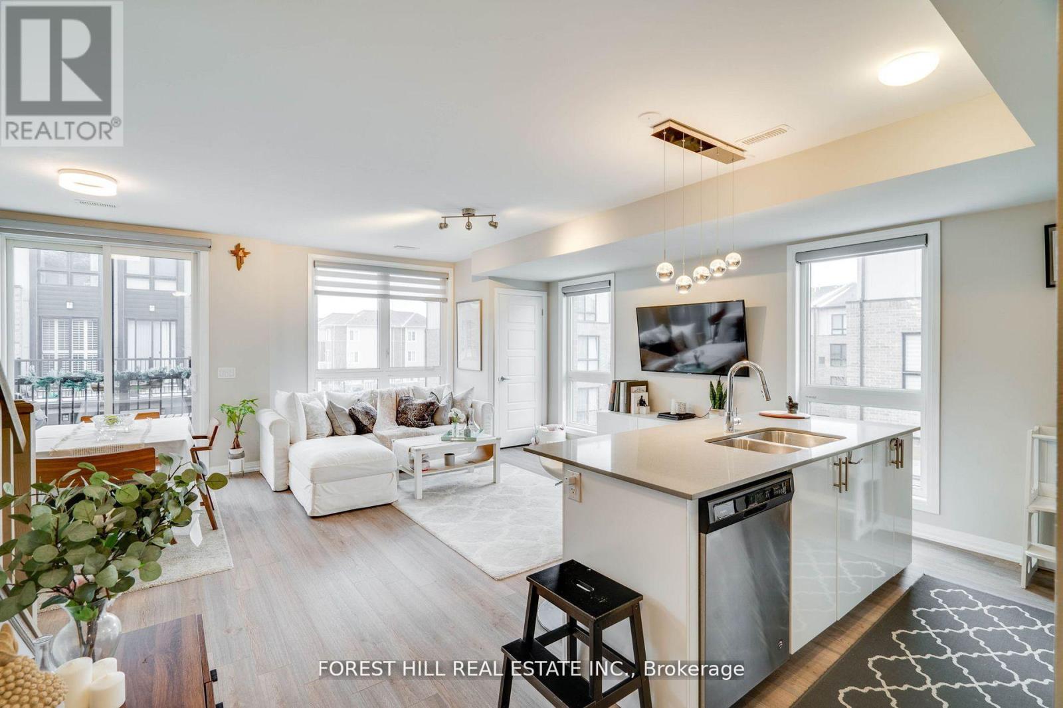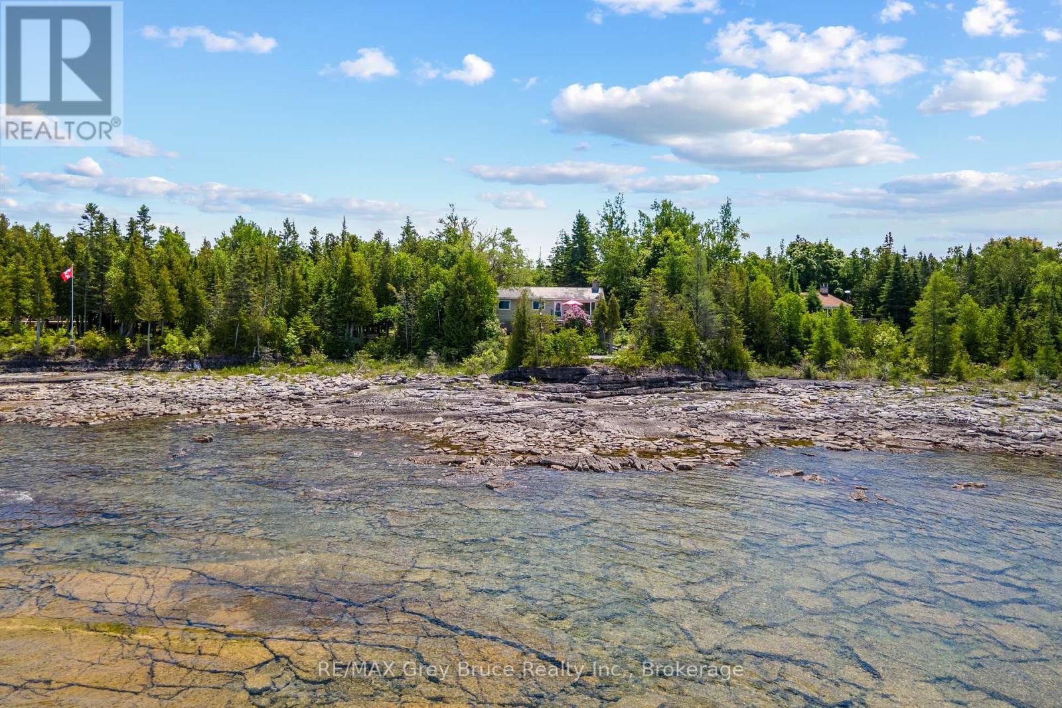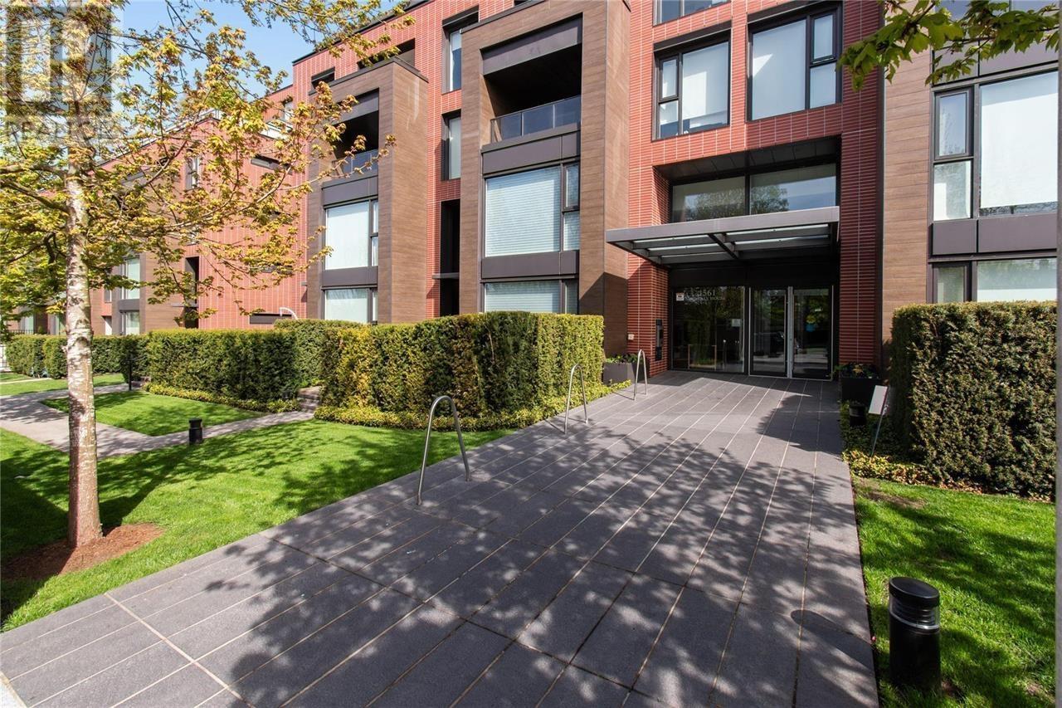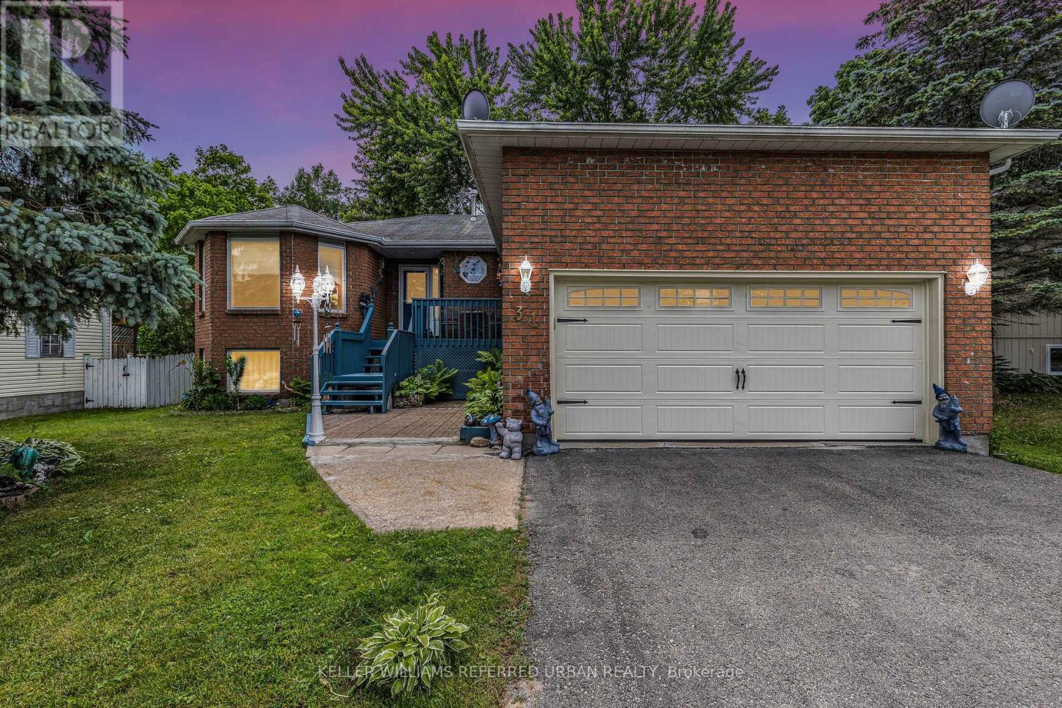137 Walton Crescent
Summerland, British Columbia
Say goodbye to stairs and enjoy easy, one-level living in this bright and welcoming 2-bedroom, 2-bathroom rancher. Located in a quiet, established neighborhood close to shopping, recreation, schools, and a scenic walking loop, this home is ideal for retirees seeking comfort and convenience. Enjoy the benefits of freehold ownership with no monthly strata fees. Inside, you'll find 9-foot ceilings, an open-concept layout, a spacious kitchen with Corian countertops, and new stainless steel appliances. The primary bedroom features double closets and a private 3-piece ensuite with walk-in shower. The second bedroom and full 4-piece bath offer space for guests or hobbies. A cozy wood stove adds warmth on cool days, and large windows bring in loads of natural light. Step outside to a gardener’s delight—a beautifully landscaped and fully fenced backyard with patio areas, raised garden beds, a garden shed, and underground irrigation. Adjacent to additional green space, it feels like your own private “secret garden.” The fenced yard also makes it safe and secure for children and pets. Additional features include a new heat pump, new irrigation controller, newer hot water tank, attached garage with newer door opener, generous driveway, and durable, low-maintenance cement board siding. Move-in ready and easy to show—call today to book your private viewing! (id:60626)
RE/MAX Orchard Country
208 - 1210 Main Street E
Milton, Ontario
This beautiful upper-level corner stacked townhome offers 2 good size bedrooms, 3 bathrooms, and an abundance of natural light in the highly desirable Dempsey neighbourhood. Designed with style and functionality in mind, it features an open-concept main floor with 9-foot ceilings, elegant hardwood flooring, a spacious kitchen with a large center island, quartz countertops, and modern finishes throughout. Enjoy the convenience of upper-level laundry, generous storage, and large windows that fill the unit with sunlight. A rare bonus this unit comes with TWO side-by-side underground parking spots and an oversized locker. Perfectly located just minutes from great schools, Hwy 401,shopping, parks, and green space, and only a short drive to Milton GO Station and Milton Common. Lions Sport Park is just a 10-minute walk away. This is a rare opportunity to own a bright, stylish unit with exceptional features in a prime Milton location! (id:60626)
Forest Hill Real Estate Inc.
3001 - 15 Ellerslie Avenue
Toronto, Ontario
Welcome to Eli condos! This beautifully upgraded 672 ft. sits just bellow the Lower Penthouse, offering breathtaking, clear east views that flood the space with natural light. Thousands spent on premium upgrades throughout, including a high-end kitchen, sleek flooring and modern finishes.Spacious open-concept living area combined with a dining area has access to a private balcony. Two well-sized bedrooms with two full bathrooms (id:60626)
RE/MAX Hallmark Realty Ltd.
29 Alaa Court
Hammonds Plains, Nova Scotia
This beautifully crafted home sits on a 1.43 acre partially landscaped lot on a quiet cul-de-sac in the family community of White Hills in Hammonds Plains, and just minutes to schools, daycare, and amenities (Exit 5). The main floor offers a spacious layout, kitchen, dining room, living area with propane fireplace, and a powder room. Upstairs features three generously sized bedrooms, family bathroom and laundry. The luxurious primary suite has a private spa-like ensuitesoaker tub, double sinks, and a custom tiled shower. Featuring 9 ceilings, central ducted air and elegant finishes include granite countertops, under-cabinet lighting, tile backsplash, stainless steel appliances, crown mouldings, and upgraded trim. Oversized garage with 8 door. A perfect blend of style, comfort, and quality! (id:60626)
Royal LePage Atlantic (Dartmouth)
1201 - 25 Cole Street
Toronto, Ontario
Introducing 25 Cole Street, a landmark residence at the heart of this award-winning neighbourhood redevelopment. This bright and tastefully updated 2-bedroom, 2-bathroom corner unit features a well-designed 829 sq ft split-bedroom floor plan, plus a spacious 66 sq ft balcony. Enjoy wide-open views overlooking the treetops of historic Cabbagetown and the city skyline, along with stunning west-facing sunsets that never get old. The suite has been upgraded with nearly $20,000 in enhancements, offering a modern aesthetic, practical layout, and a peaceful feel that welcomes you from the moment you arrive. This LEED Gold certified building is a standout in sustainable urban living, offering features like a three-storey SkyPark, eco-friendly systems, and a rooftop green space. You'll be just steps from one of Torontos most exciting urban transformations. In the neighbourhood, enjoy community favourites like ZUZU for natural wines and upscale Italian, Le Beau's renowned croissants, and Kibo's reliable sushi. Just beyond, explore the character of Cabbagetown and the Distillery District, and popular spots like Gusto 501, Spaccio East, Reyna on King, and Impact Kitchen. Local amenities abound, from the Pam McConnell Aquatic Centre to the Regent Park Athletic Grounds, community gardens, and public art. Monthly fees are very reasonable under $1 per square foot and include parking, a locker, and bike storage.Whether you're a growing family, a creative professional, a first-time buyer, or a downsizer seeking comfort without compromise, this suite is ready to write its next chapter. With transit, the DVP, and downtown at your doorstep, 25 Cole offers a unique blend of convenience, community, and calm. Welcome home. (id:60626)
RE/MAX Hallmark Realty Ltd.
54 Zorra Drive
Northern Bruce Peninsula, Ontario
TURN-KEY LAKEFRONT HOME/COTTAGE! Welcome to your dream escape on the shores of Lake Huron - where sunsets paint the sky, marshmallows roast under starlit nights, and adventure awaits with kayaking, hiking, scuba diving, and more! 54 Zorra Dr. offers 1100sq.ft. of living space with 3 bedrooms and a 4Pc bathroom. As you enter the home/cottage, you are met with a large window, perfectly framing the stunning lake view. The open concept living space affords a walkout to the deck where you can enjoy the sounds of the waves and unobstructed views while dining on the deck. The fully equipped kitchen comes ready with appliances and stocked kitchenware - move right in and start enjoying your getaway! Whether you're hosting friends, playing games with family, or curling up by the fireplace with a good book or movie, this space was designed for relaxation and connection. Two large bedrooms offer lake views and closets for extra storage. The third bedroom features a laundry closet perfect for extended stays. Easily make this your home-office to work from the cottage. Outside the garage extends the storage space with two sections. Consider a games room, workshop, or both with over 740sq.ft. to work with! This lovely property offers sun and shade, privacy from the roadway, and a bridge to the shoreline. Enjoy the viewing deck, swimming and kayaking along the beautiful shores of Lake Huron. This is where memories are made... (id:60626)
RE/MAX Grey Bruce Realty Inc.
2610 - 32 Forest Manor Road
Toronto, Ontario
Welcome to Emerald City, where urban sophistication meets everyday comfort in this impeccably maintained 2+1 bedroom, 2-bath corner suite. Spanning 809 sq. ft. of thoughtfully designed living space, this home delivers a seamless blend of style and functionality, all set against a breathtaking unobstructed panoramic backdrop of the Toronto skyline.Step inside to discover 9-ft. ceilings and rich engineered floors that flow from the expansive living area into the modern kitchen. Floor-to-ceiling windows flood the interior with natural light, while custom window blinds ensure privacy when you need it. The chef-inspired kitchen boasts high-end stainless-steel appliances, sleek stone countertops and ample storage. A well-appointed den offers the perfect work-from-home solution or flex space for hobbyists, and the adjacent private balcony invites you to savour unobstructed views by day or evening.Emerald Citys exceptional amenities elevate your lifestyle: take a dip in the indoor pool, unwind in the sauna, stay active in the gym, host gatherings in the party/meeting room or catch a film in the private theatre. With concierge service onsite, daily conveniences are effortless.Ideally located just steps from Fairview Mall, Don Mills subway station, community centre, library and medical offices, and with quick access to 401 and the DVP, this stylish residence is ready to welcome you home. Dont miss this opportunityexperience the pride of ownership and urban living at its finest. (id:60626)
Bay Street Group Inc.
1312 Welbourn Ln Nw
Edmonton, Alberta
Welcome to this Stunning 3 + 1 bedroom 2 Storey home with PROFESSIONLLY FINISHED BASEMENT, HEATED TRIPLE ATTACHED GARAGE, in the highly sought after neighbourhood of WEDGEWOOD HEIGHTS. This home has it all, with a grand entrance with 20' ceilings, custom oversize porcelain tile & maple hrdwd flooring throughout, Hunter Douglas Blinds, and custom lighting and beautiful modern chandeliers, newer central air conditioner and heater in garage. Natural light fills the living rm & dining rm, a French door separates the dining rm & chefs dream kitchen (5 years old), cabinets that go to the ceiling, over $10,000.00 APPLIANCE PACKAGE, large pantry tile backsplash. Professional office with built-in desks and cabinets. Mud rm & 2 piece bthrm complete the main flr. Huge deck off the breakfast nook & family rm to the park like back yard. Upstairs has 3 spacious bdrms, the primary with walk-in closet & 4 piece ensuite, laundry rm, 4 piece bath & catwalk complete the upstairs. BSMNT has large rec rm, 1 bdrm & 2 pc bath. (id:60626)
RE/MAX Excellence
201 1561 W 57th Avenue
Vancouver, British Columbia
Rarely Available 1 bedroom @ Shannon Wall in South Granville. Air conditioned home. This is a prestigious community well developed by WALL. Spacious 1 bedroom home in premium conditions. Top of the line appliances, engineered hardwood flooring, designer kitchen and bathroom, you name it! Fantastic amenities include rooftop BBQ area with viewing deck, outdoor resort-style swimming pool, exercise centre, party room. All days from desk concierge service. 1 parking and 1 large locker. Open house Saturday June 28, 2025 2:00pm-4:00pm, Sunday June 29, 2025 1:00pm-3:00pm. (id:60626)
Youlive Realty
2 Cumberland Lane
Ajax, Ontario
Live by the lake!!! Two minutes to a splash pad and boat launch. If you love the outdoors you are steps to loads of scenic walking/biking trails. There is no other Condominium Complex like the Breakers in Durham Region that includes what it does! You never have to pay a water, cable, internet, phone bill again, or pay for a home security system or a gym membership. All is included!! Never worry about having to deal with replacing your roof ( just been done!), windows, driveway or doors. Plus your landscape is taken care of for you! Lock the door & feel free to travel without worry as there's on site security. This recently renovated end unit also includes 2 parking spaces and there's plenty of visitors parking for guests. Also included is a gym, indoor pool, sauna and hot tub for your enjoyment. Being an end unit this townhome provides loads of natural light with picturesque views of stunning Sunsets and Sunrises. Phenomenal sundeck, 2 balconies & a patio provides plenty of outdoor space without the maintenance for you and your guests. If you like to host large gatherings but don't like the mess in your home, the Breakers provides a large party room for your use. If you love socializing there are clubs, events and activities like water aerobics, yoga, walking, cards, dances and barbecues. (id:60626)
Sutton Group-Heritage Realty Inc.
31 John Dillingno Street
Tay, Ontario
Welcome to the perfect place to plant roots and grow this beautifully maintained 3+1 bedroom raised bungalow is nestled in a peaceful, family-friendly neighbourhood, just minutes from Georgian Bay and Highway 12. With bright, spacious interiors and an incredible backyard built for both relaxation and play, this home truly checks all the boxes.Inside, This home is filled with natural light, laminate flooring throughout, and an open-concept eat-in kitchen complete with a breakfast bar perfect for casual family meals. The living room offers a cozy gas fireplace and formal dining room to host your guests. The primary bedroom features a walk-in closet and a private ensuite. Two additional main-level bedrooms boast large windows, and the main bath includes double sinks and a relaxing Jacuzzi tub.The fully finished basement adds incredible flexibility with a spacious recreation room, a fourth bedroom with a 2-piece ensuite, and a separate workshop area great for hobbies, teens, guests, or extended family.Step outside to your private backyard oasis: a fully fenced yard with landscaped gardens, a large covered deck, a sunroom for all-season enjoyment, a cozy fire pit, and even a whimsical kids playhouse with a second level to let imaginations run wild. Theres room for everything from morning coffees to evening campfires and hours of outdoor fun.Whether you're upsizing or looking for a move-in ready home for your growing family, this property is a must-see. The lifestyle youve been dreaming of starts here! (id:60626)
Keller Williams Referred Urban Realty
201 2556 E Hastings Street
Vancouver, British Columbia
Rarely available large C-2C zoned Live and Work Loft in the East Village! Welcome to this beautifully maintained space nestled in a historic, vibrant neighbourhood. L'Atelier is a one of a kind residence. This Home/Office provides 961 square feet of open-concept design, perfect for modern living. Zoning allows for a home based business, so you can enjoy working where you live! Bring your design ideas and make this place your own. Brimming with character and warmth, this unique home offers a perfect blend of classic charm and modern convenience. You will love the original exposed post & beam design, high ceilings and maple hardwood flooring. Enjoy outdoor living on the rooftop patio, complete with BBQ and gorgeous views! (id:60626)
Royal LePage Sussex

