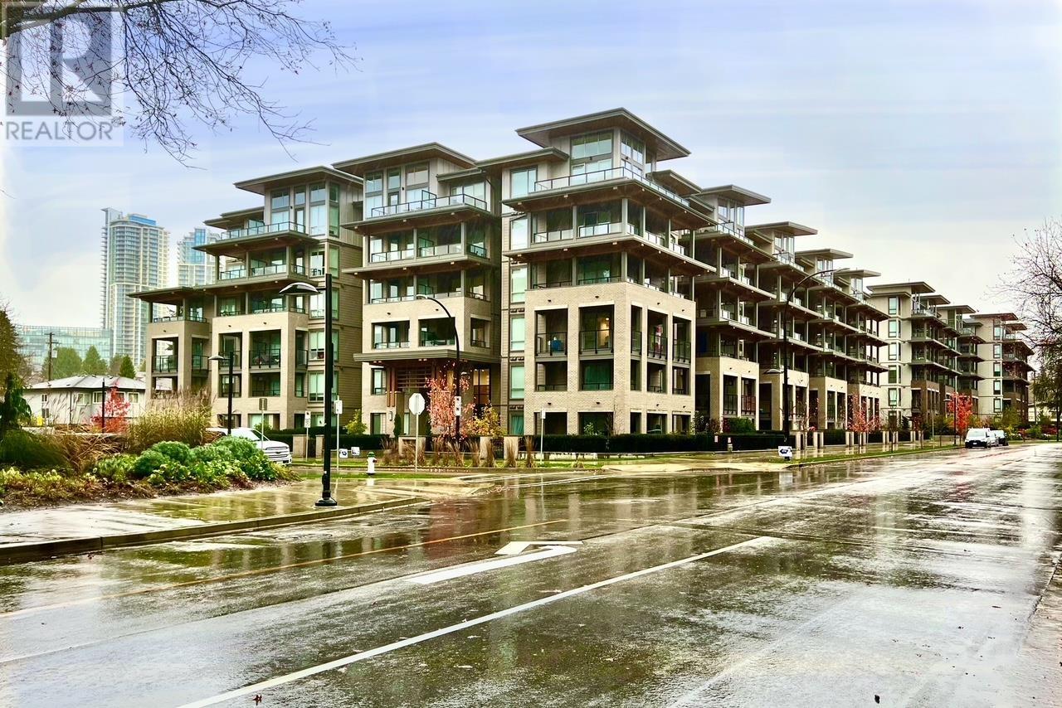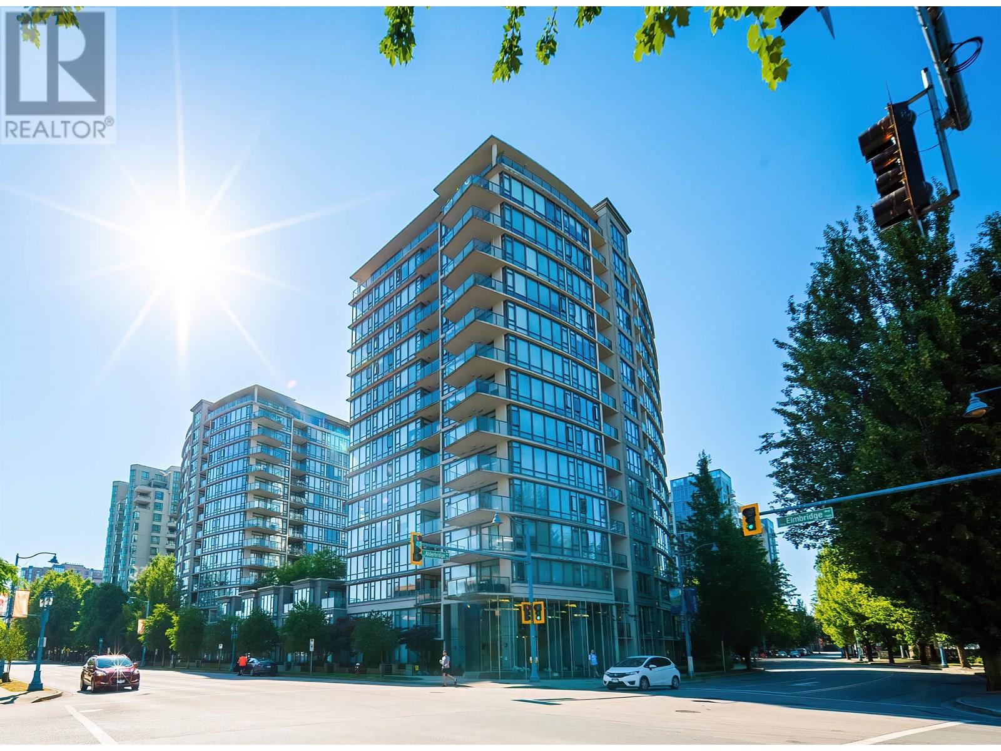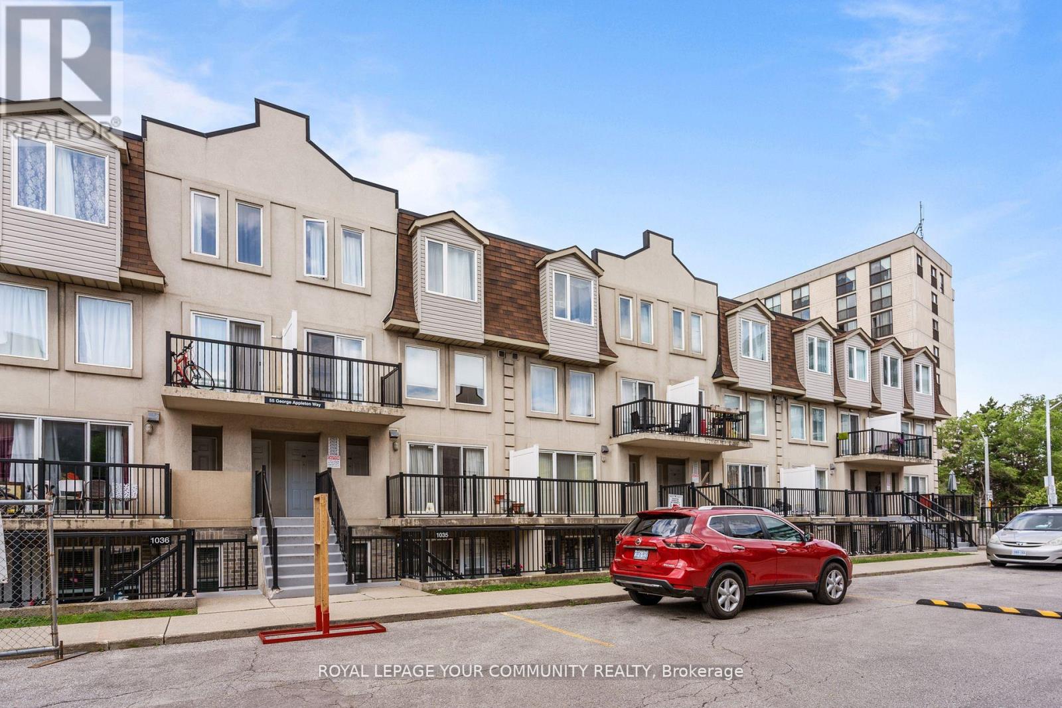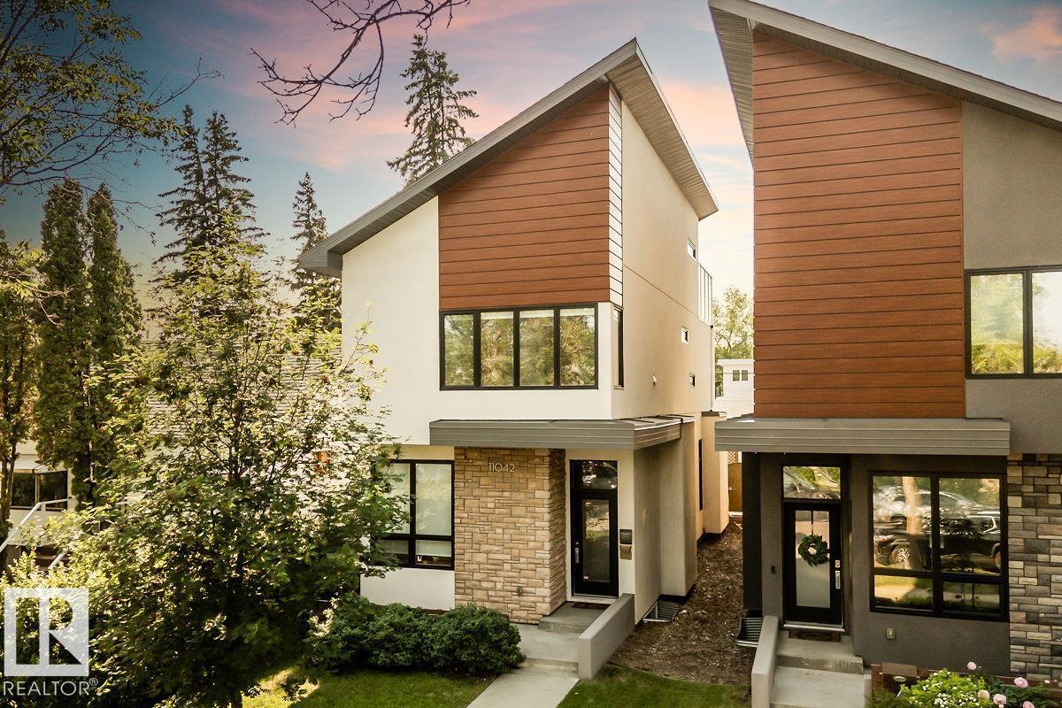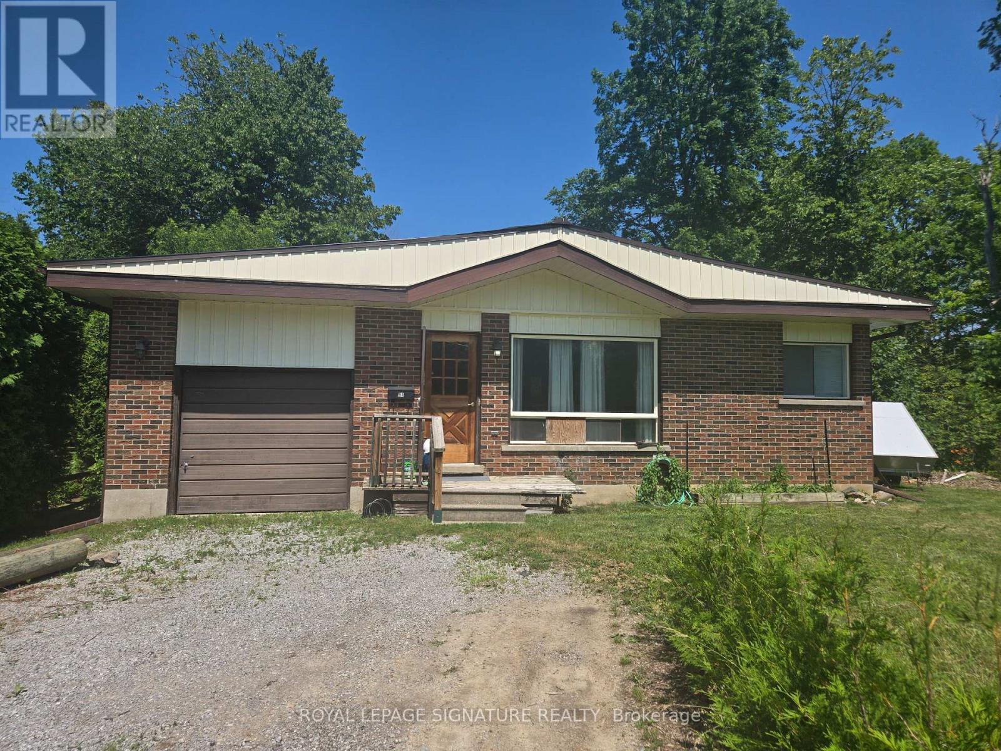209 7588 16th Street
Burnaby, British Columbia
Welcome to Cedar Creek, a modern development by the renowned Ledingham McAllister, constructed by Marcon! Ideally located within walking distance to Edmonds Skytrain station, shopping centers, community amenities, schools, and parks. This stunning, one-year-old condo offers a functional layout with 9-foot ceilings and a bright, open-concept living area. Enjoy stainless steel kitchen appliances and a secure entrance with a welcoming fireplace in the lobby. Ample street parking is available. Building amenities include a guest suite, gym, car wash area, bike storage, meeting room, community garden, and EV parking. (id:60626)
RE/MAX Crest Realty
606 7360 Elmbridge Way
Richmond, British Columbia
A well built concrete Hi-Rise condo by award winning developer Onni. 2 bedroom, 2 bathroom NW corner unit with Functional and open concept layout. Features: high ceiling, floor to ceiling windows, makes the unit sunny and bright. Granite counter tops, heated tile floor for all bathrooms and kitchen, stainless steel appliances and upgraded window coverings along with 2 tandem parking spots and a locker. Full range of amenities include fully equipped exercise room, media room, lounge and pool table, outdoor pool, swirl pool, and rooftop garden. Amazing convenient location: 10 minutes walk from Richmond Center, steps away from Skytrain, Richmond Oval and Minoru Park. Don't miss your chance, come and see your new home now. Hurry Call today! (id:60626)
Nu Stream Realty Inc.
854 5 Avenue
Dunmore, Alberta
WOW! Are you looking for an acreage that has it all, without breaking the bank?! This is it! Just under 1 ACRE with a 48’x26’ heated shop featuring an automatic direct drive 14’ garage door (with remote). The shop is loaded with all the essentials and more — a full bathroom with shower and washer/dryer. (The shop is on a separate septic field.) The property has 200 Amp service, offering 220 power and the capacity for welding and much more!Plus, the house includes a 24’x35’ triple attached and heated garage with a workbench, cabinets, and a summer kitchen.Welcome to this beautifully updated 1.5-storey home, located in the peaceful community of Dunmore, a short walk from Sunrise Park — and just a quick 10-minute drive from Medicine Hat. This home has been thoughtfully modernized, offering a perfect blend of comfort, functionality, and style.As you step inside, you’ll be greeted by an abundance of natural light pouring in through large windows that brighten every corner of the home. Most windows have been upgraded to triple pane, and two basement windows were enlarged to meet egress requirements.The main floor features a freshly renovated kitchen complete with pot lights, quartz countertops, a garburator, new undermount sink, electric blinds, and a built-in mini fridge for your coffee bar. Fresh paint throughout much of the main floor, brand new quality blinds, updated lighting, and modern light switches give the home a clean and contemporary feel. Painted baseboards and updated vinyl plank flooring in the main bathroom further elevate the space.The family room is warm and inviting, centered around a cozy fireplace — perfect for relaxing evenings or quality time with loved ones. The kitchen, dining, and family areas flow together seamlessly, creating a bright and welcoming main living space.Upstairs, you’ll find three of the home’s four spacious bedrooms (all with walk-in closets!), including the beautiful primary suite. This retreat features a walk-in clos et, a private ensuite bathroom, and a charming built-in vanity — offering both comfort and convenience.The fourth bedroom is located in the fully developed basement, adding flexibility for guests or additional family space.Step outside to enjoy a large deck overlooking the expansive backyard, complete with a garden area for those who love to grow their own produce or flowers. Ask your agent to share the supplemental information about all the various fruit trees, plants, home improvement list, etc.Other points of value include the Hardie Board siding (a significant upgrade from vinyl), 6’ fencing all the way around, HOT TUB, Covered patio, concrete retaining wall, concrete apron on the shop, updated lighting, and so much more.This move-in ready home offers the tranquility of small-town living just minutes from city amenities. With stylish upgrades, bright open spaces, and plenty of room to grow, this Dunmore gem is one you won’t want to miss.Book a showing with a Real Estate Agent today! (id:60626)
2 Percent Realty
308 1155 Ross Road
North Vancouver, British Columbia
YOUR ATTENTION!!! Welcome to this sophisticated top floor unit in the heart of Lynn Valley. This spacious and bright condo offers a functional floor plan. Nice and clean. Other features include a spacious Laundry room with built in storage, a gas fireplace, in-suite laundry, 2 parking stalls, 1 storage locker. Great plan with a deck large enough for a BBQ & table and chairs. Peaceful and private with only 1/2 block from the Lynn Valley Centre.Crossing the street are Lynn Valley Mall, library, Browns Social House, Black Bear Pub, other restaurants and grocery stores, banks and much more. (id:60626)
Exp Realty Of Canada
11572 Confidential
Vancouver, British Columbia
ESTABLISHED ORGANIC FULL PRODUCTION 20 HL BREWHOUSE (BREWERY) WITH 47 SEAT TASTING ROOM + 16 SEATS ON PATIO !! THERE ARE ESTABLISHED WHOLESALE , RETAIL AND HOSPITALITY CHANNELS IN PLACE READY TO BE LEVERAGED AND EXPLOITED TO SCALE AND EXPAND LOCALLY THROUGHOUT BRITISH COLUMBIA AS WELL AS INTEREST FROM US RETAILERS!!! THIS FACILITY IS APPROVED BY BOTH THE CANADIAN FOOD INSPECTION AGENCY AND THE FOOD AND DRUG ADMINISTRATION. IN ADDITION TO BREWING ORGANIC BEER, YOU CAN ALSO MAKE WINE AND READY TO DRINK VODKA, TEQUILA, SELTZERS AND AS WELL NON-ALCOHOLIC BEVERAGES. YOU CAN ALSO CONTRACT BREW FOR BUSINESSES WITH THEIR OWN LABEL!! THE AMAZING LEASE RATE FOR THE 11,741 SQ FT FACILITY IS $15,200/MONTH WITH LEASE GOOD UNTIL THE FALL OF 2027 + 5 YEAR RENEWAL. THE OFFICES UPSTAIRS ARE RENTED FOR $3,200/MONTH, BRINGING EFFECTIVE RENT TO $12,000/MONTH. THIS OPPORTUNITY IS PRICED WELL BELOW TODAYS BUILD OUT AND SET UP COSTS AND IS READY FOR SERIOUS EXPANSION WITH AGRESSIVE MARKETING. NDA REQUIRED. (id:60626)
RE/MAX Crest Realty
499 Canter Wynd
Sherwood Park, Alberta
This stunning 2,345 sq ft home combines space, style, and versatility in one impressive package. Featuring 3 spacious bedrooms, 3 full bathrooms—including one on the main floor—and a functional main floor den, it's perfect for growing families or multi-generational living. At the front of the home, a private bonus room offers the ideal retreat for movie nights, play space, or a quiet home office. The oversized double garage provides ample storage and parking, while the thoughtfully designed layout ensures both privacy and flow throughout. From the open-concept living areas to the smart separation of space, this home offers everything you need and more—all wrapped in modern design and comfort. Home is under construction, custom finishes and selections available for discussion at this stage. (id:60626)
Exp Realty
8843 Commercial Street
New Minas, Nova Scotia
Attention investors! Welcome to 8843 Commercial Street strategically positioned on one of the highest-traffic corners in the Annapolis Valley. This iconic property has operated successfully as a mechanic shop for over 50 years, proving its value as a commercial hotspot. The front building measures 60x40 and is fully equipped for turnkey automotive service operations. It includes two 12x10 bay doors at the front, a rear bay door, an office, a 2-piece bathroom, and ample storage. Behind the main structure, you'll find a second 60x25 building, featuring two 7x9 bay doors, its own office space, and another 2-piece bathroom. This versatile layout opens the door for multiple commercial uses or potential redevelopment, including retail, warehouse, or even multi-unit residential options. Serviced by municipal water and sewer, the property also includes a air compressor line running between the two buildings. Equipment is negotiable with the sale. Satisfied Phase 1 Environmental has been completed. Don't miss out on this rare opportunity to secure a high-visibility, multi-functional commercial asset in the heart of New Minas. Book your private viewing today! (id:60626)
Exit Realty Town & Country
338 Carnegie Beach Road
Scugog, Ontario
Welcome to this beautiful 3 bedroom, 2-bath detached raised bungalow nestled on a stunning 75x200ft park-like lot, offering the best of both worlds- serene sunrises over the lake out front and glowing sunsets over the treetops in the back. Completely updated throughout, step inside to feel right at home in this bright, open living space featuring a warm and inviting gourmet kitchen with quartz countertops and direct access to the rear yard. The finished basement showcases an expansive family recreation room bathed in natural light from an oversized above grade window that frames picturesque views of the mature treelined lawn. Additionally, the basement features a spacious bedroom with private ensuite and walk in closet plus a large laundry room with plenty of storage space. This property is located just steps from the water where you'll enjoy lake access- perfect for launching your water toys and embracing waterfront living! After a day on the waters of Lake Scugog, unwind in your private backyard surrounded by mature trees, a cozy firepit, and the tranquil backdrop of a forest with no rear neighbours. Outdoor enthusiasts will love the year-round recreational opportunities this location offers! Whether it's scenic walks or ATV rides along nearby trails, there's always adventure to be found. When winter arrives, the fun doesn't stop - enjoy easy access to snowmobile trails, sledding, tobogganing and even ice skating!This home also features a detached garage/workshop, perfect for hobbyists or additional storage, parking for 6 vehicles on a recently regraded private drive. Ideally located just a short walk to the marina, a quick drive to the Casino, and only 10 minutes from the quaint picturesque waterfront town of Port Perry. You're also just 1 hour from Toronto making for a reasonable commute when duty calls! This warm and welcoming home is perfect for families, downsizers, or weekend escapes! This gem is offered in move in ready condition and is certainly a must see (id:60626)
Homelife/vision Realty Inc.
1035 - 55 George Appleton Way
Toronto, Ontario
Nearly 1000 sqft of renovated luxury and functionality - 2 bed plus huge den, 2 bath, 2 side by side parking spaces and private backyard! Truly a rare find in this asset class. Large open concept family/dining flooded w/ natural light. Upgraded kit. feat. full size S/S b/i appliances. Newly painted white oak hardwood t/o. 10/10 location near incredible growth -access to transit, Yorkdale Mall, 401 and major routes. Incredibly renovated impeccably maintained - owner occupied. Side by side parking spaces x 2. Full backyard!!! WOW!!! (id:60626)
Royal LePage Your Community Realty
1907 - 20 Richardson Street
Toronto, Ontario
Welcome to Lighthouse East by Daniels, one of Torontos premier waterfront addresses. This 2-bedroom, 2-bathroom suite checks all the boxes: a functional split-bedroom layout, floor-to-ceiling windows in both bedrooms with double closets, a balcony that spans the entire width of the unit, plus parking and locker! Finished with laminate hardwood and custom blinds throughout, and over $13K in upgrades. The wide west-facing exposure brings in plenty of natural light and offers great views of the city skyline and Lake Ontario. Enjoy top-tier amenities including a fully equipped fitness centre, 24-hour concierge, rooftop terrace, basketball and tennis courts, music and art studios, and a fireside lounge. All just a short walk to large grocery stores, Union Station, the Waterfront Trail, Sugar Beach and St. Lawrence Market. (id:60626)
Brad J. Lamb Realty 2016 Inc.
11042 131 St Nw Nw
Edmonton, Alberta
BEAUTIFUL HOME in WESTMOUNT welcomes you! This custom-built executive home offers over 2,800 sq. feet of luxurious living space. With a total of 4 specious bedrooms and 3.5 bathrooms, this home is designed for comfort and elegance. The main floor boasts a bright, open, layout with soaring 10ft ceilings throughout, rich hardwood floors, and a modern BAMBOO CHEF'S kitchen, featuring a gas range stove, quartz countertops, and ample cabinetry. A cozy fireplace anchors the living and dining rooms, along with a well placed half-bath. Upstairs you will find 3 large bedrooms and two full bathrooms. The master bedroom has a spa-like ensuite and walk-through closet. ON TOP OF THE HOME IS PATIO WITH NICE VIEW.The PROFESSIONALLY FULLY finished basement offers an additional bedroom, full bath, and LARGE REC ROOM. The West-facing backyard is complete with a covered deck, and lush greenery, perfect for relaxing with family. LOCATED on a tree-lined street in sought-after WESTMOUNT, close to schools, shopping, parks. (id:60626)
RE/MAX Excellence
51 Garrett Drive
Georgina, Ontario
Beautiful 3 Bedrooms Bungalow on Quiet Cul-De-Sac Overlooking The River. Attention Investors And Renovators! Large Approx. 70x183 FT. Lot Located In The Heart of Sutton. This Home That Offers Load Of Potential. Home Being Sold 'As-Is"-Where-Is" Steel Roof. (id:60626)
Royal LePage Signature Realty

