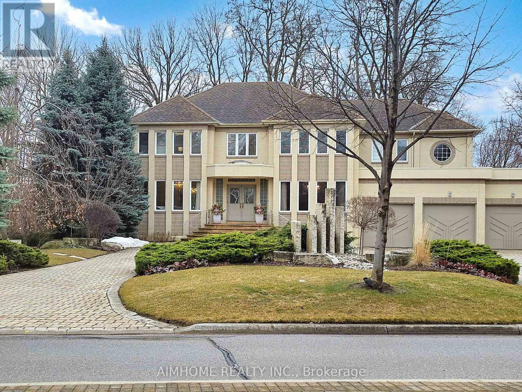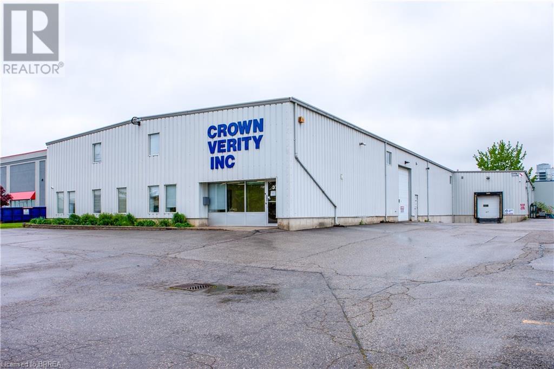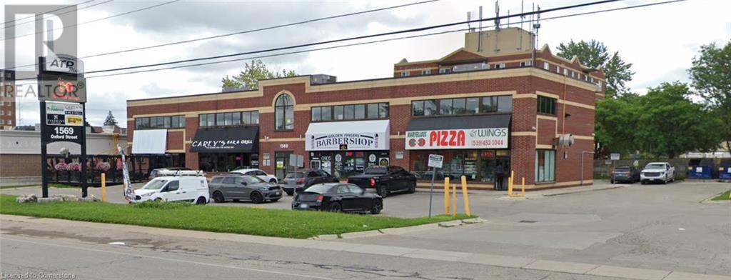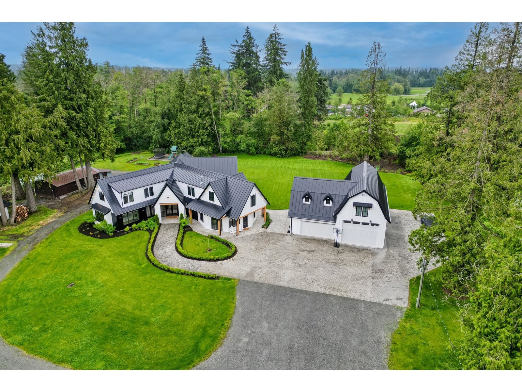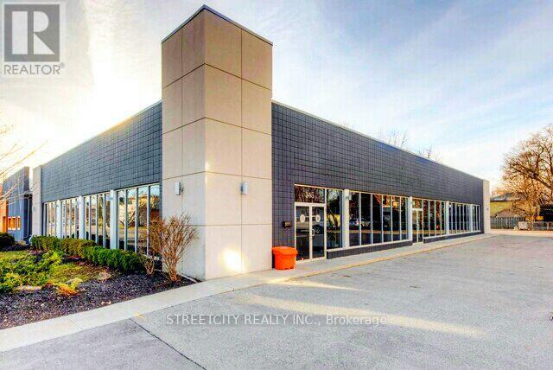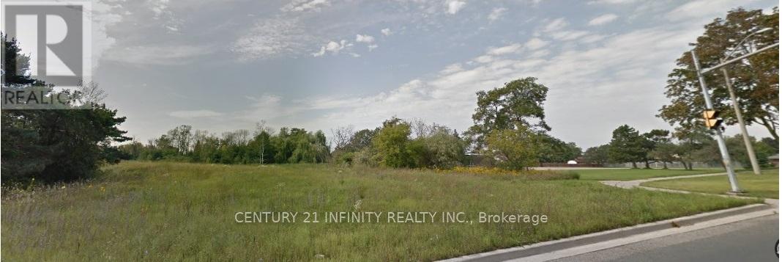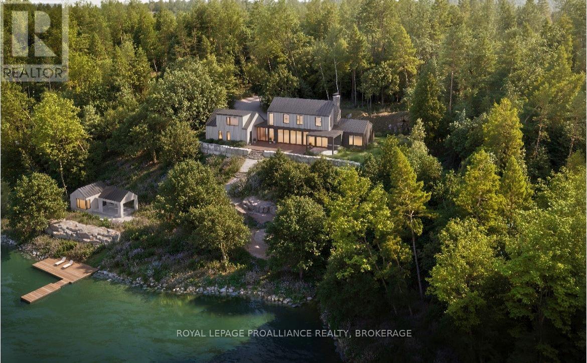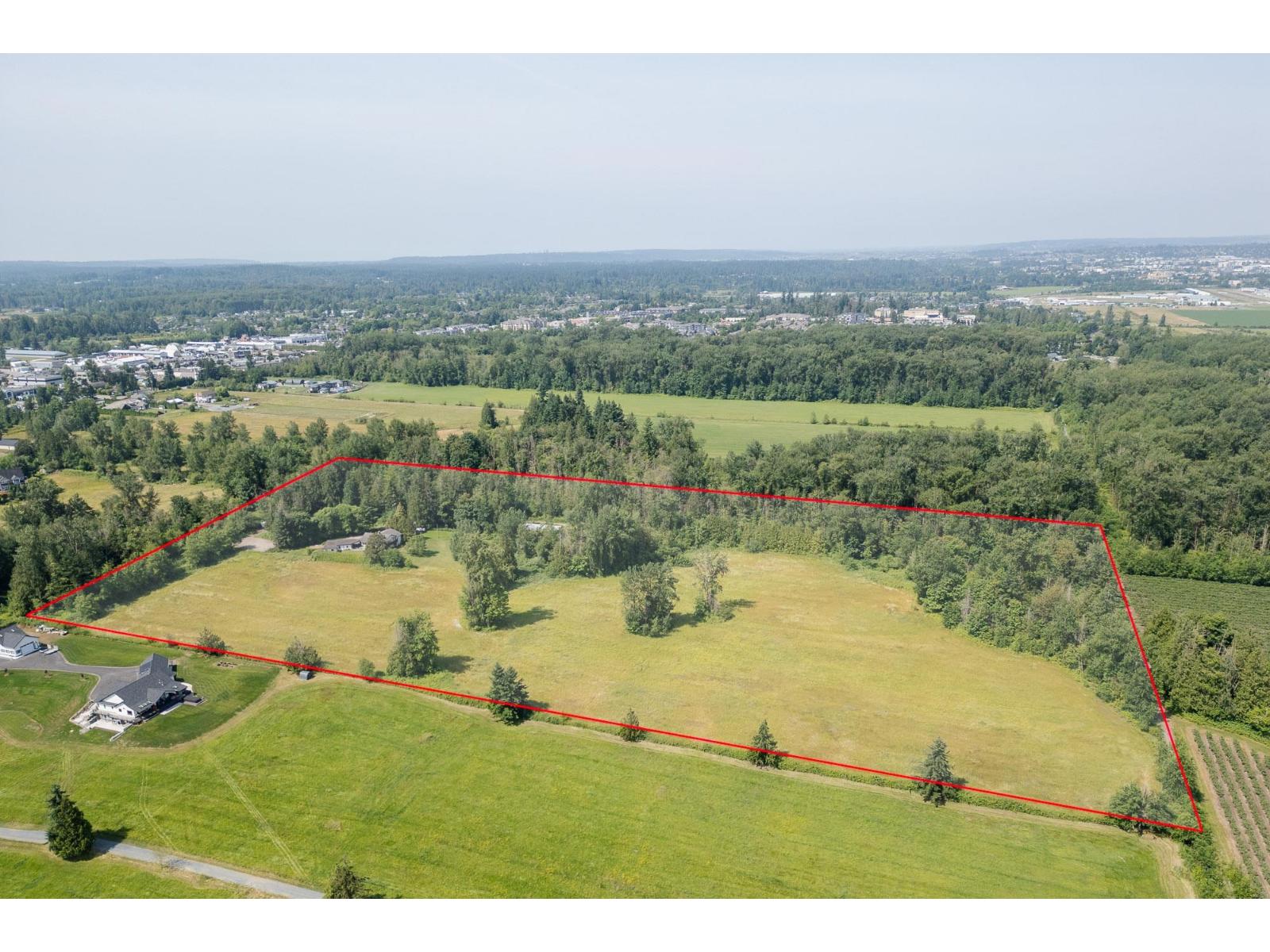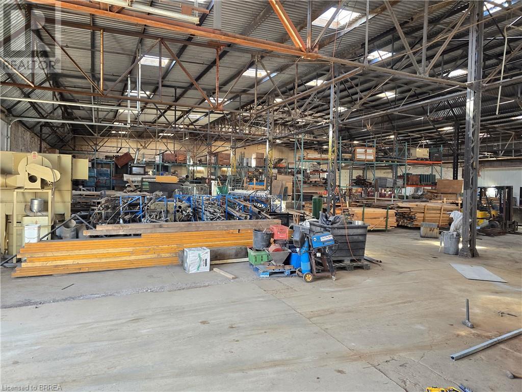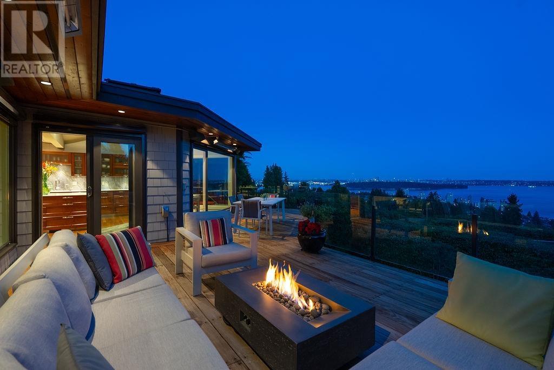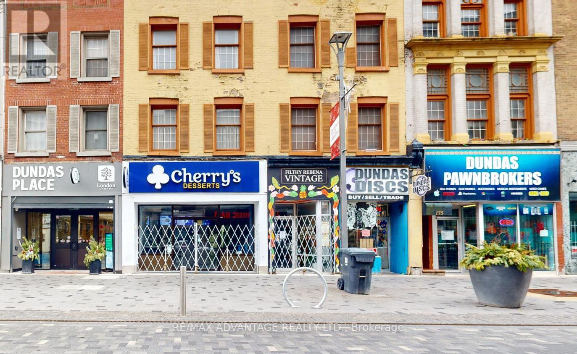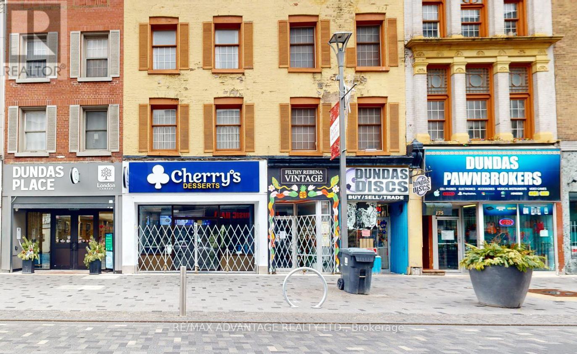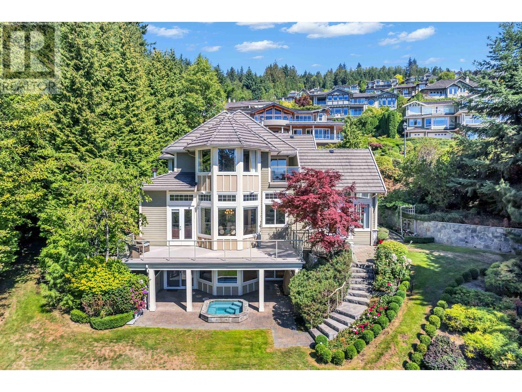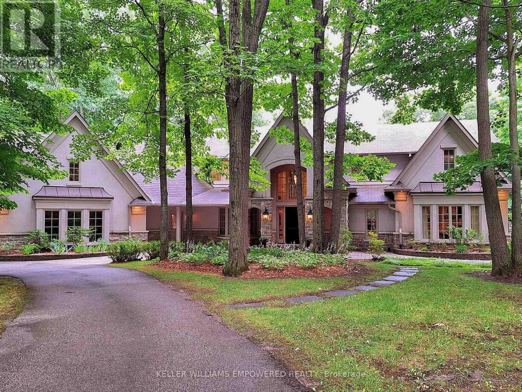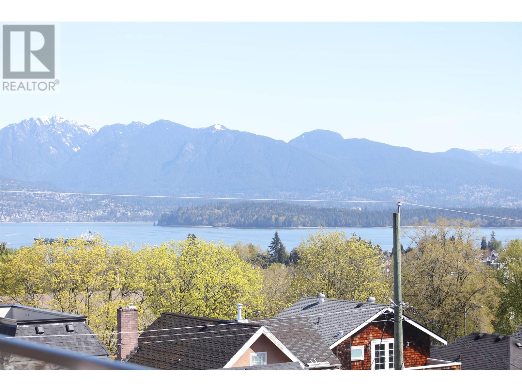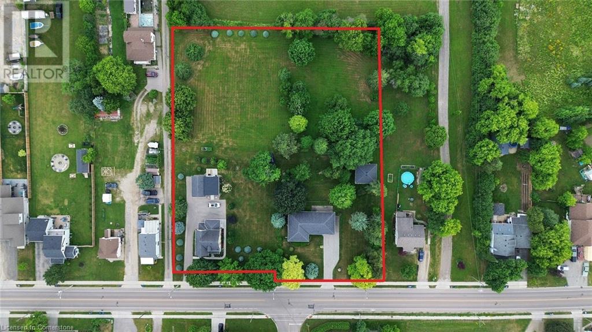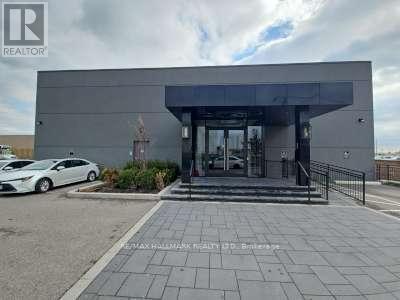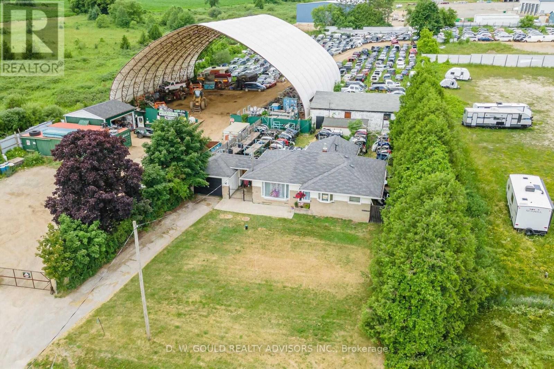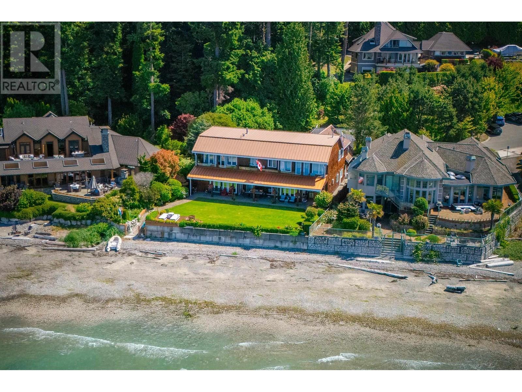145 Renaissance Court
Vaughan, Ontario
Prestigious * Renaissance Court * In Prime ' Thornhill ' Community! Spectacular 107 FEET X 228 FEET South Backing Custom-Built Home On Picturesque Half Acre Treed Lot With Circular Driveway and Walk-Up Basement, 7500+ sq ft Living Space including 5155 sq ft on 1st and 2nd oor per MPAC report. Nestled In One Of Thornhill's Most Exclusive Enclaves.Separate Entrance to the Basement. Completely Transformed With Exquisite Renovations, It Features A Stunning And Dramatic Floating Staircase with Expansive Windows That Floods The Second Level With Natural Light. The Chef's Gourmet Kitchen Includes Stainless Steel KitchenAid Appliances, A Butler's Pantry, And A Built-In Panasonic Microwave. Master Bedroom includes Two Custom Dressing Rooms. One of them can be easily converted to a Fifth Bedroom. Additional Features Include Beautiful Sauna Room, An In-ground Sprinkler System, Central Vacuum, And Comprehensive Window Coverings And Lighting Fixtures. Hardwood oors/Pot Lights throughout the whole house. Beautiful view through all seasons. Mins to Highway, Shopping, Restaurant, Thearter , Schools and Public Transit etc. (id:60626)
Aimhome Realty Inc.
37 Adams Boulevard
Brantford, Ontario
21,278 sf stand alone Industrial Building, 2 floor Offices, Large open warehouse/shop space with two 14ft tall drive in doors, and dock. Under beam 16’8 at eaves & 18’9 at peak. Office Description: large open reception and bullpen area with kitchenette. Large open room for boardroom, two piece barrier free washroom. Second floor has two large private offices and 3rd standard private office and additional second floor storage. (id:60626)
RE/MAX Twin City Realty Inc
1569 Oxford Street E
London, Ontario
Fully leased investment property located across from Fanshawe College. Main floor retail Tenants include Carey's restaurant, Marvelous 2 for 1 Pizza, Golden Fingers Barbershop. The second floor is leased to Providence (French Catholic School Board administrative office). 10,272 SF on 0.6 acres. High exposure and high traffic. Ample on-site parking. (id:60626)
Coldwell Banker Peter Benninger Realty
24968 28 Avenue
Langley, British Columbia
Welcome to this gated, custom-built luxury estate in Langley, crafted by Su Casa Designs with interiors by PlaidFox. Privately set back on a long tree-lined driveway, this home is a stunning blend of elegance and comfort. The vaulted-ceiling kitchen is a culinary dream with a butler's pantry, double dishwashers and fridges, and a built-in wine cooler-perfect for hosting. Two spacious primary bedrooms on the main floor include a spa-inspired ensuite with a steam shower. Outdoors, enjoy the gas and wood-burning fire pits, covered patio, lush gardens, fenced playground, and serene, treed backyard. A beautifully finished suite is ideal for multi-generational living or guests. The property is also equipped with two barns, two fenced pastures, and a detached shop-ideal for hobby farming, storage, or workshop use. Every inch of this estate has been thoughtfully designed to offer a lifestyle of comfort and functionality, all located on a quiet dead-end street just minutes from schools, shops and ammenities. (id:60626)
Macdonald Realty (Langley)
345 Horton Street E
London, Ontario
Amazing opportunity in revitalized downtown SoHo London. Strong net cash flow secured by 100% occupancy & National Tenant. Gross income approx $250,000(increasing with built-in escalations), cap rate >4%. Modern attractive 8,352sq ft commercial building with ample on-site parking, subdividable up to 6 units. Included loading dock & lift for full-size transport truck deliveries.Great visibility onthe main arterial road. Walking distance to downtown, train and bus stations, and on public transportation routes. Many potentialuses underr current zoning. Book a viewing appointment today! Vendor VTB mortgage. **EXTRAS** Please allow 24 hours minimum notice for showings. Owners would consideroffering a VTB first mortgage. Listing agent is related to one of the owners. (id:60626)
Streetcity Realty Inc.
0 Park Road S
Oshawa, Ontario
Residential development site located on Park Road South, on the west side of Park Road, south of Cromwell Avenue. Great potential. The available land is an irregular shaped parcel of 4.3 Acres. Refer to the Reference Plan for exact measurements. Situated within minutes of access to Hwy 401, in a Regional Corridor. All information provided and advertised by the Seller and Listing Brokerage shall be verified by the Buyer and the Buyer's Agent as the Property is being sold on an "As Is, Where Is" basis without representation or warranty by the Seller or the Broker. (id:60626)
Century 21 Infinity Realty Inc.
4652 North Shore Road
Frontenac, Ontario
Incredible opportunity to engage in the construction of an architecturally significant home, on a premier lake, only 15 minutes north of Kingston. A true estate property combining rugged beauty, an extensive shoreline and unmatched privacy. 4652 North Shore Road is a 3.16 acre parcel with close to 800 feet of deep, clean waterfront on Loughborough Lake. This is a collaboration between Michael Preston Design and Clayton Custom Homes a renowned design/build team who have combined their talents on several waterfront projects in the Kingston area. Permits are in hand for a bespoke 3700 square foot main residence, a 300 sq. ft. bunkie (with bathroom), and a 300 sq. ft. cabana at the waters edge. A new stationary cedar dock is already in place, with an 8x20 cedar floater. The house has a main floor primary suite, with 3 additional bedrooms and two bathrooms on the second floor (one ensuite). The dwelling has been designed so that all principal rooms have expansive water views - including all bedrooms. The ground floor offers 10 ceilings, with 9 high glazing throughout the entry and great room. Other features of this home include;- Wide plank white oak engineered hardwood flooring- Solid masonry wood burning fireplace- Custom walnut millwork (kitchen, built-ins, vanities)- European, triple glazed, aluminum windows and doors- Covered porch with automated screens- In floor heat throughout main floor- Slab on grade construction with ICF foundation- Stone or quartz counters in kitchen, pantry, laundry, vanities- Spray foam insulation in all walls, with blown in cellulose in attic spaces- Fully tiled showers with glass enclosures - primary bathroom with linear drain and curbless entry.- Tiles, fixtures and faucets have been hand selected by Shannon Soro Interior Design. The site prep and ground work have been completed on the property, and construction is ready to begin. (id:60626)
Royal LePage Proalliance Realty
22801 48 Avenue
Langley, British Columbia
Spectacular mountain views from this multi generational 20 Acre property in the heart of Murrayville. Main home is a custom built 3,870 sq.ft. Rancher with fully developed walkout bsmt, then there is a 1,980 sq.ft. deluxe mobile home and 2 other fully self contained suites. Other outbuildings include a 44 x 28 4 stall barn, a 46 x 32 barn and all buildings have their own electric meters. This is truly an amazing property, selectively cleared with beautiful hay fields, walking trails and orchard. Don't miss out on this once in a lifetime opportunity. Literally walking distance to all amenities, shopping, restaurants, schools, transit and more. But yet a completely private and serene oasis. Viewings by appointment only. (id:60626)
RE/MAX Treeland Realty
25 Campbell Street
Brantford, Ontario
This commercial property offers 46,600 sq/ft of space on a 2.5-acre lot. The main warehouse is 30,000 sq/ft with ceiling heights from 15 to 23 feet, six 14 x 14 garage doors, and space for up to three loading bays. A 5,800 sq/ft shop within the high bay is currently used for truck servicing, complete with a service pit and a wash bay. The warehouse has a sprinkler system but no heating. The 8,000 sq/ft storage unit area includes 51 units with gas heating and sprinklers but no garage doors. A smaller 2,000 sq/ft high bay section has a 12 x 11 garage door, gas heating, and sprinklers. A separate 3,000 sq/ft leased space includes an office, a bathroom, a 12 x 12 garage door, and gas heating with sprinklers. The property also includes 3,600 sq/ft of office space with gas heating, air conditioning, five offices, two bathrooms, a boardroom, and a kitchen. Recent upgrades include new concrete floors in select areas, a new roof, and an electrical system with 600 volts and 200 amps, with room for expansion. There is also potential to develop an additional 3,600 sq/ft of office space, all within M2 zoning. (id:60626)
RE/MAX Twin City Realty Inc.
2370 Russet Place
West Vancouver, British Columbia
Perched on an exclusive 12,500 sq. ft. lot in upper Dundarave, this exquisitely renovated residence offers total privacy, all day sun, and sweeping views from Mount Baker to Vancouver Island. A private driveway leads to a custom ironwork entry, opening to refined West Coast elegance with vaulted ceilings and oversized windows that frame dramatic ocean and city vistas. The thoughtfully designed main level features a spacious open-concept kitchen and living area, a luxurious primary suite, and a large ocean view office/den, ideal for comfortable one level living. The lower level impresses with a custom home theatre, sauna, hot tub, and continued water views. Outdoors, enjoy expansive yard space, lush landscaping, and a generous entertaining deck that embraces the stunning outlook. Located just moments from the beach, top schools, and the charming shops and cafés of Dundarave Village. (id:60626)
Stilhavn Real Estate Services
175-179 Dundas Street
London, Ontario
Fantastic investment opportunity with upside. 175-179 Dundas Street, centrally located in London's downtown core, property is improved with 16 residential apartments & 6 commercial main floor units. Exceptional character & appeal help make the "Left Bank" a desirable investment. Many upgrades have been completed with opportunity to increase revenues under new ownership. Street access fronting onto Dundas with rear access to King Street. (id:60626)
RE/MAX Advantage Realty Ltd.
175-179 Dundas Street
London, Ontario
Fantastic investment opportunity with upside. 175-179 Dundas Street, centrally located in London's downtown core, property is improved with 16 residential apartments & 6 commercial main floor units. Exceptional character & appeal help make the "Left Bank" a desirable investment. Many upgrades have been completed with opportunity to increase revenues under new ownership. Street access fronting onto Dundas with rear access to King Street. (id:60626)
RE/MAX Advantage Realty Ltd.
2398 Constantine Place
West Vancouver, British Columbia
QPEN HOUSE AUG 24 3-5Pm. (id:60626)
Royal Pacific Realty (Kingsway) Ltd.
204 Forest Ridge Road
Richmond Hill, Ontario
Custom built estate home nestled amongst 4.43 acres of towering trees in prestigious Exclusive Estate Community. This remarkable home features great upgrades incl: pot lights, crown moulding, wainscoting, multiple walk-outs, large windows w/panoramic views & numerous fireplaces. Stunning kitchen, family rm & primary bedroom was designed by Jane Lockhart. The renovated kitchen is a modern masterpiece w/valence lighting, walk-in pantry, coffee station & high-end built-in appliances featuring a cabinet facade. Ideal for entertaining, the kitchen also has a large island, cozy fireplace and a breakfast area with access to a Muskoka room. The sun-drenched Muskoka room has gorgeous views of the serene rear grounds & boasts access to a deck overlooking the pool area. Spacious mudroom with access to the garage and private access to the In-Law suite that has a spacious living room, private bedroom & ensuite bathroom. The formal dining room with corner display units that feature glass shelving and accent lighting. Immaculate sunken living rm is complete with coffered ceilings, built-in wall unit with ample storage, shelving and countertops for display. Spacious family rm boasts cork flooring & W/O to private deck. The finished, walk-out lower level is an entertainer's dream with a spacious, open concept recreation room, games room featuring a built-in seating booth, private gym with mirrored walls, a cantina and a wet-sauna. The fully landscaped rear grounds boasts multiple entertainment areas with an inground pool overlooking a private lush forest as a backdrop. Large armour stones provide ambiance of being at a Muskoka retreat as well provide beautiful garden beds for seasonal & perennial plants. The upper entertaining patio enjoys private views of the property & multiple access points to the indoor for effortless entertaining. The front grounds is a natural beauty with towering trees, circular driveway, lush gardens & a grand exterior vestibule for an added taste of luxury. (id:60626)
Keller Williams Empowered Realty
14020 Winston Churchill Boulevard
Caledon, Ontario
Architectural Masterpiece on 10 Private Acres! A true one-of-a-kind in Canada, this custom-designed modern estate is an architectural icon, privately nestled on 10 acres of pristine forest. Gated and set far back from the road, the home offers complete seclusion and a striking design that's unlike anything else featuring a dramatic rounded tower and sweeping arched lines, clad in high-end limestone. Step through the grand circular entrance into a show-stopping foyer with soaring cathedral ceilings, natural stone accents, and a custom-designed chandelier imported from England. A floating bridge on the second floor adds architectural drama, while floor-to-ceiling windows fill the home with natural light including a breathtaking 15x10 ft circular window in the family room. The chefs kitchen is outfitted with top-tier appliances, an oversized island with natural stone countertops, and an open flow perfect for entertaining. The main level also features formal living and dining rooms with a double-sided fireplace, a private office, and a large laundry room with custom cabinetry. Upstairs, six bedrooms offer stunning treetop views, complete privacy, and custom closets. The primary suite features a spa-like ensuite and spacious walk-in. The full walk-out basement offers a home theatre, bar, gym, steam shower, an additional bedroom and bath, and floor-to-ceiling windows for seamless indoor-outdoor living. Every inch of this home was built with comfort and technology in mind: radiant heated floors, built-in speakers throughout, individual thermostats for precise climate control. Outside, an in-ground pool surrounded by untouched natural beauty offers a tranquil escape and endless potential. (id:60626)
Royal LePage Realty Plus
4039 W 11th Avenue
Vancouver, British Columbia
BRAND NEW HOME IN POINT GREY LOCATION!!! Exceptional view of city, ocean and city from main level and above, while open kitchen features Miele appliance package and custom cabinetry. A separate wok kitchen includes an additional refrigerator for added convenience. Upstairs, three spacious bedrooms each boast their own ensuite bathroom. One set of washer/dryer on this level for the convenience. The basement offers a comfortable entertaining area, a two-bedroom suite, a laundry room with two sets of washers and dryers. A stunning rooftop deck provides breathtaking views-perfect for entertaining. Lord Byng Secondary catchment! .A must-see! (id:60626)
RE/MAX Crest Realty
141-A Bloomingdale Road N
Kitchener, Ontario
Rare Land Assembly in Kitchener – 1.9588 Acres with Exceptional Frontage! Builders, developers, and forward-thinking investors — this is the opportunity you’ve been waiting for. Welcome to 141–145 Bloomingdale Road North, where three parcels come together to form an extraordinary land assembly totaling 85,325 sq. ft. (approx. 1.9588) with 265.67 ft of frontage and approx. 330 ft of depth. The site is predominantly flat, offering a developer-friendly topography that minimizes early-stage site work costs and maximizes design flexibility. This assembly presents the rare chance to reimagine a prime stretch of land in a rapidly growing corridor of Kitchener. Strategic Location with Expansive Potential: Situated just minutes from the confluence of Kitchener, Waterloo, and Guelph. Proximity to key transit arteries, including nearby GO Transit, future LRT expansion, and major highways (Hwy 7, 85, and 401), offers unbeatable access for future residents or commercial tenants alike. Zoning Potential Worth Investigating: Currently designated for low-density use, this land assembly begs the question: what could be possible with the right zoning change? Given the growing demand for housing, intensification policies, and the City of Kitchener's ongoing commitment to thoughtful densification, savvy developers will see the future here. This is your invitation to initiate discussions with planning staff and unlock the full potential of the site. Highlights: 3 Parcels Assembled | Totaling 1.9588 Acres. 265+ Ft Frontage on Bloomingdale Rd N. Flat, Rectangular Configuration. Public Transit Accessibility + Close to GO Stations. Easy Access to Universities, Tech Hubs, and Employment Nodes. Located within a region undergoing rapid urban expansion and infill development. This is more than just land — it's a blank canvas in a high-demand market. Reach out today to explore what your vision could look like at 141–145 Bloomingdale Road North. The future is wide open. (id:60626)
RE/MAX Solid Gold Realty (Ii) Ltd.
141-B Bloomingdale Road N
Kitchener, Ontario
Rare Land Assembly in Kitchener – 1.9588 Acres with Exceptional Frontage! Builders, developers, and forward-thinking investors — this is the opportunity you’ve been waiting for. Welcome to 141–145 Bloomingdale Road North, where three parcels come together to form an extraordinary land assembly totaling 85,325 sq. ft. (approx. 1.9588) with 265.67 ft of frontage and approx. 330 ft of depth. The site is predominantly flat, offering a developer-friendly topography that minimizes early-stage site work costs and maximizes design flexibility. This assembly presents the rare chance to reimagine a prime stretch of land in a rapidly growing corridor of Kitchener. Strategic Location with Expansive Potential: Situated just minutes from the confluence of Kitchener, Waterloo, and Guelph. Proximity to key transit arteries, including nearby GO Transit, future LRT expansion, and major highways (Hwy 7, 85, and 401), offers unbeatable access for future residents or commercial tenants alike. Zoning Potential Worth Investigating: Currently designated for low-density use, this land assembly begs the question: what could be possible with the right zoning change? Given the growing demand for housing, intensification policies, and the City of Kitchener's ongoing commitment to thoughtful densification, savvy developers will see the future here. This is your invitation to initiate discussions with planning staff and unlock the full potential of the site. Highlights: 3 Parcels Assembled | Totaling 1.9588 Acres. 265+ Ft Frontage on Bloomingdale Rd N. Flat, Rectangular Configuration. Public Transit Accessibility + Close to GO Stations. Easy Access to Universities, Tech Hubs, and Employment Nodes. Located within a region undergoing rapid urban expansion and infill development. This is more than just land — it's a blank canvas in a high-demand market. Reach out today to explore what your vision could look like at 141–145 Bloomingdale Road North. The future is wide open. (id:60626)
RE/MAX Solid Gold Realty (Ii) Ltd.
209 Bay Street Street
Shanty Bay, Ontario
Lakefront Paradise in Shanty Bay! Discover the ultimate waterfront retreat on the serene shores of Lake Simcoe. Tucked away on a peaceful dead-end street in the charming village of Shanty Bay, this exceptional property offers 200 feet of prime south-facing waterfront with crystal-clear, deep waters—perfect for boating and swimming. This expansive estate features a main cottage, a guest house, and an over-the-garage bunkie, totaling 12 bedrooms, 3 kitchens, and 8 bathrooms—ideal for large families, entertaining, or rental opportunities. Enjoy breathtaking lake views from most principal rooms across all dwellings. Outdoor amenities include a private concrete patio by the water, a marine railway system leading to a covered boat slip, and a spacious deck above, offering spectacular views of Kempenfelt Bay. The park-like setting, surrounded by mature trees, ensures unmatched privacy while keeping you close to modern conveniences—just 10 minutes from Barrie’s amenities and Royal Victoria Hospital, and only an hour from Toronto. Boating enthusiasts will love the short ride to Friday Harbour’s restaurants, and nature lovers can easily access the Simcoe Loop Trail for walking or biking. The main cottage exudes classic charm, featuring a stone fireplace, wood floors, a cozy family room, a Muskoka room with lake views, and a unique third-level loft. Additional highlights include parking for 10+ cars and an in-floor heated garage. Whether you enjoy this stunning property as it is or explore future severance potential, this is a rare opportunity to own a slice of lakefront paradise. (id:60626)
RE/MAX Hallmark Chay Realty Brokerage
3348 2nd Line
Innisfil, Ontario
Attention Investors, Developers & Farm Hobbyists - Welcome to this 25 acre property in the Township of Innisfil. Located directly across the street from the proposed Innisfil Casino and Hotel (Innisfil gaming facility). Zoned Agricultural General Zone - AG. Once you pull through the gates and drive up the long gravel driveway, you reach a charming all brick bungalow. 2000 sqft, 3 + 2 bedroom home. The home features a white, custom kitchen with quartz counter tops and large island and newer kitchen appliances (2021). Large living room with propane insert into a floor to ceiling natural stone fireplace. Basement updated in 2020 (2 bedrooms, rec room, 3 pcs bath and laundry). There are two wells on the property; Drilled - approx 180' feet deep & a dug approx 28' feet well which is connected to a water purification system - including UV filter. The home is heated and cooled with a geothermal system (approx 10 years old). There is also a propane generator to power the entire house and out buildings. Out the back doors you will find a Jacuzzi therapeutic Hot tub (7 years old). A 'She Shed' with electricity. A 6 Hemlock Lined Stall Stable and a Separate 2 stall stable. 36' x 16' Drive Shed. Fenced. (id:60626)
Royal LePage First Contact Realty
6171 Conin Drive
Mississauga, Ontario
Rare opportunity to acquire a freestanding boutique hotel in Mississauga, minutes from Pearson International Airport and major highways (401, 409, 427). The property features 18 guest rooms and 21 washrooms, offering strong potential for travelers, business guests, or extended stays. Being sold under Power of Sale property is offered "as-is, where-is" with interior condition unverified. Flexible commercial zoning allows for repositioning, value-add renovation, or redevelopment. Strategic location near transportation hubs and major amenities makes this an attractive investment for hotel operators, investors, or developers seeking a high-visibility site with exceptional upside potential. (id:60626)
RE/MAX Hallmark Realty Ltd.
9572 Sideroad 17 Road
Erin, Ontario
Industrial Property With Established And Running Operation As Auto Recycling. Includes 28 Pioneer Dr. (3.02 Acres Total). Located In Erin Industrial Park. Rare Scrap/Recycling Special Zoning Provision. Each Property Has Its Own Separate Entrance. Business Equipment & Inventory Can Be Included. Includes House, Several Industrial Structures And +/-11,880 Sf Coverall. Phase II ESA Report Available. **EXTRAS** Please Review Available Marketing Materials Before Booking A Showing. Please Do Not Walk The Property Without An Appointment. (id:60626)
D. W. Gould Realty Advisors Inc.
120 Sunset Boulevard
Vernon, British Columbia
Welcome to Beverly Hills Estates! This modern luxury home sits on over 1 acre & spans over 9000 sq ft. The thoughtful design includes uninterrupted views of Okanagan lake & paradise ranch. The Versace Elevator will take you up to the kitchen & bedrooms. The entryway offers an incredible 3 story chandelier that cascades 20 ft! The kitchen features a 16 ft waterfall island with leathered granite, a 48” 8 burner range, 2 dishwashers, gorgeous hardware & built-ins. The pantry & wet bar offer ample storage, combi oven, fridge/freezer & ice makers. The great room features 22 ft ceilings with floor to ceiling windows & an 84” ethanol fireplace that connects to the dining room. A glass hall leads to the primary wing with sitting area, full bar, spa bath & dressing room with laundry. There is a second primary bedroom & 3 additional bedrooms, all with ensuites. All 5 bedrooms are on one level with a double laundry, open concept office & cigar lounge. The main floor offers a gym, theatre room and flex space. The designated pool house with in/out bath opens into the outdoor kitchen & offers a salt sauna. Heated floors, high end mechanical systems & desirable location! Located near the Vernon airport and on the perimeter of the SenseNet system installed by Predator Ridge. Fire response to this area has been trialed and is leading in forest fire response technology. Potential for a legal suite, offering rental income opportunities and BC Speculation & Vacancy Tax exemption. (id:60626)
Royal LePage Kelowna
768 Tsawwassen Beach Road
Delta, British Columbia
Welcome to this beautifully renovated 5 bedroom 4 bathroom oceanfront home in one of Tsawwassen's most prestigious gated communities. Enjoy unobstructed panoramic views of the ocean. Bright, open-concept layout with floor to ceiling windows, equipped with Miele and Wolf appliances. The spacious master bedroom offers a spa-inspired en-suite and balcony equipped with Jacuzzi. Minutes to Tsawwassen Mills, top school, golf, and ferry terminal. Move-in ready coastal luxury. (id:60626)
Royal Pacific Realty Corp.

