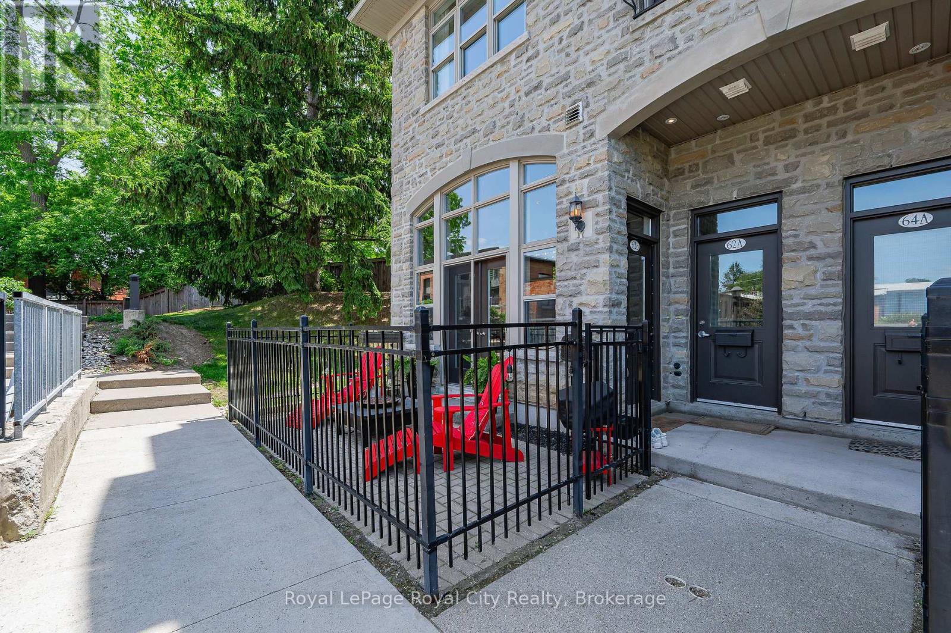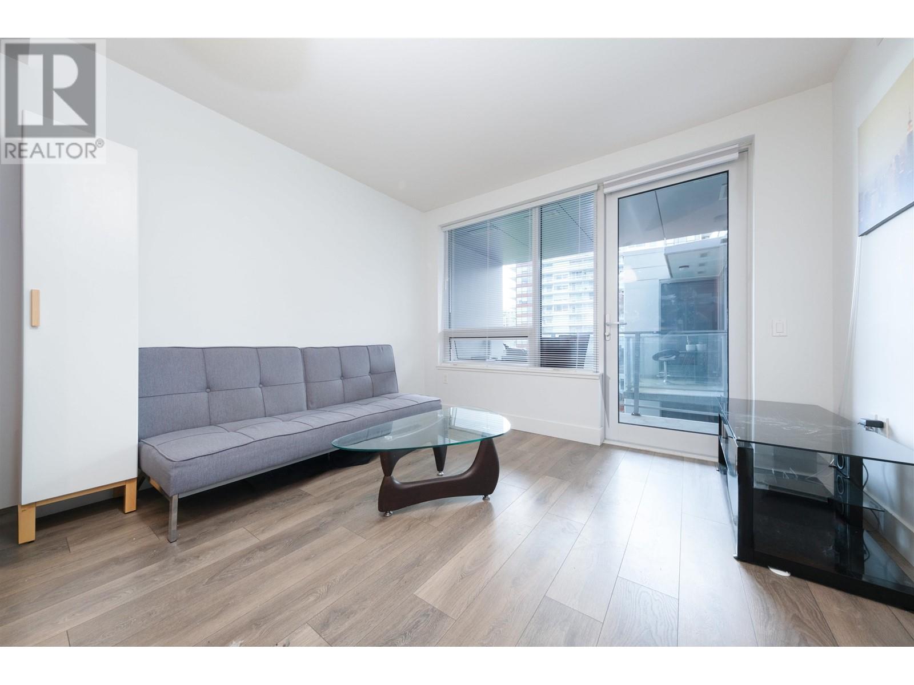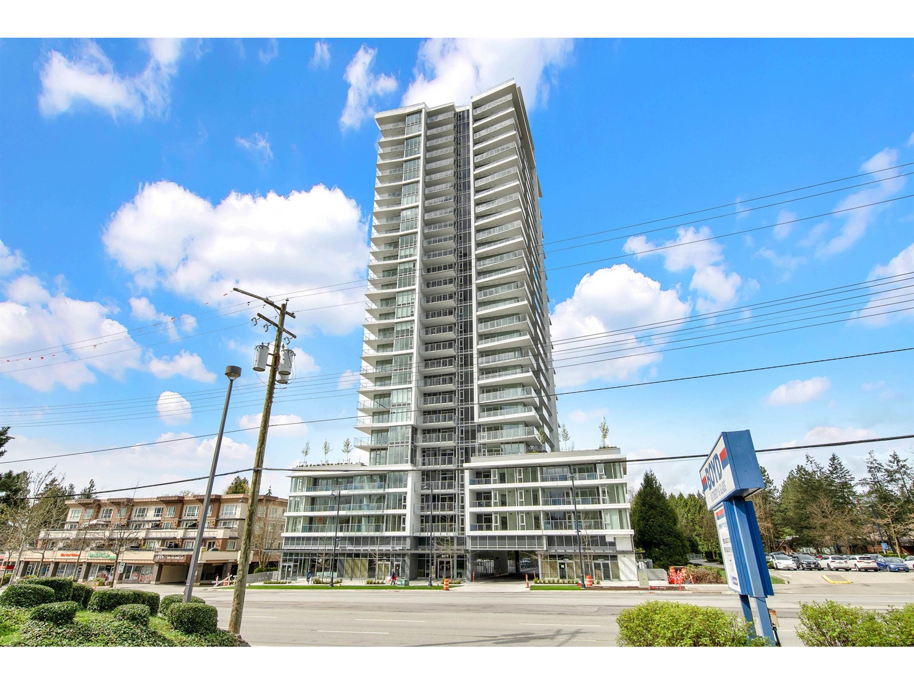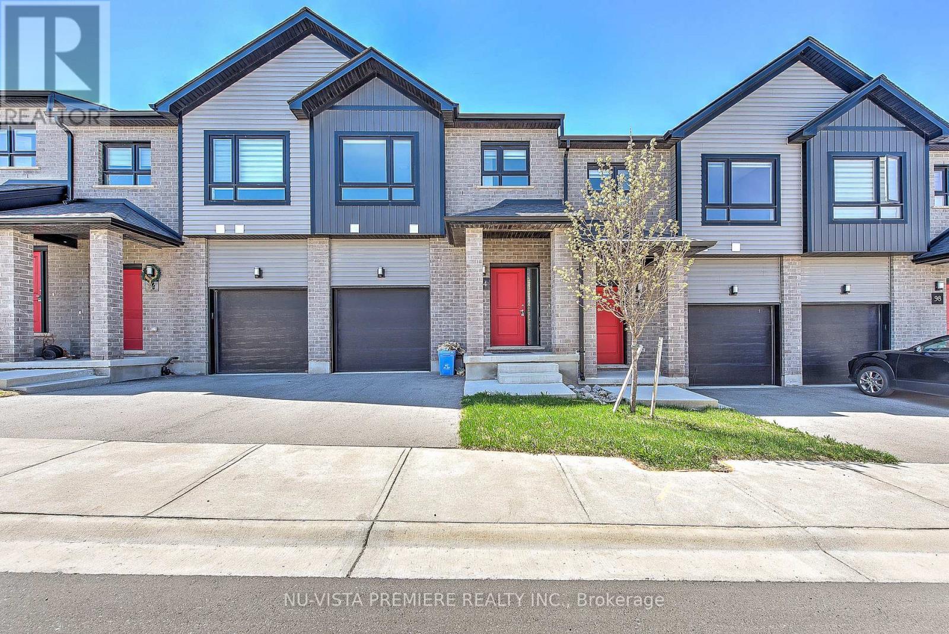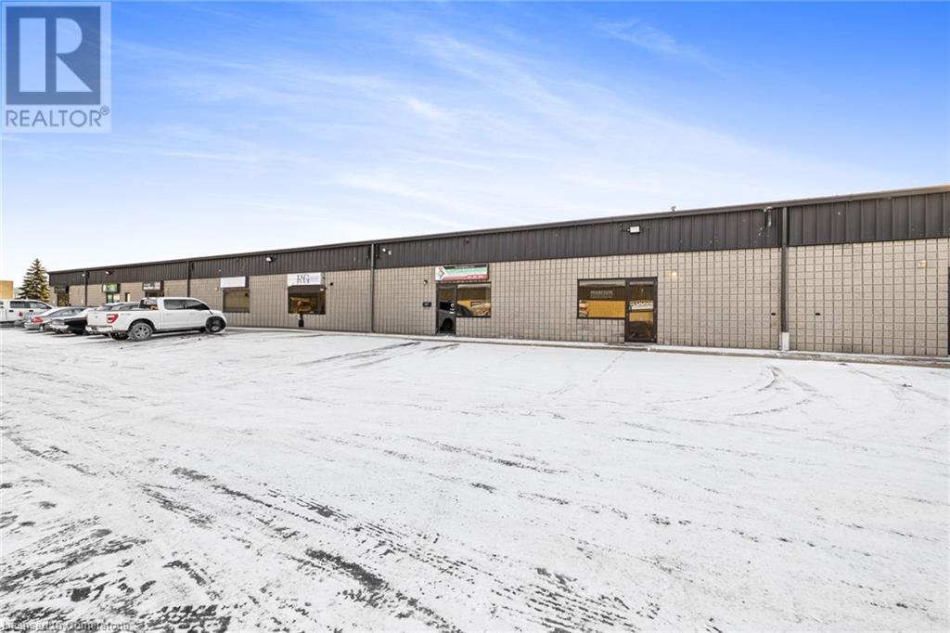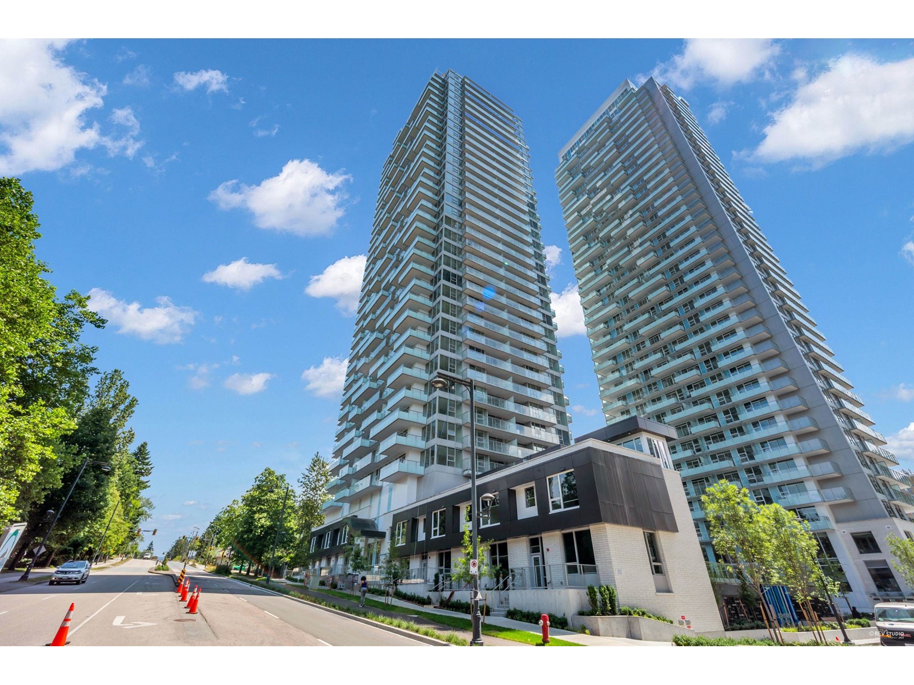5060 Ontario Avenue
Niagara Falls, Ontario
JUST AROUND THE CORNER FROM RIVER RD AND WALKING DISTANCE TO UNIVERSITY OF NIARAGA FALLS!!! CUTE AND WELL TAKEN CARE, UPDATED 3+1 BEDRM, WITH 2 FULL BATHRM HOME IN CENTRAL, VERY QUIET BUT CLOSE TO ALL ENTERTAINMENT LOCATION . WALKING DISTANCE TO GO TRAIN, UONF, SHOPS, RESTAURANTS AND TOURIST ATTRACTIONS. NEW KITCHEN WITH COUNTER LIGHTS, DINRM WITH PATIO THAT LEADS TO THE NEWER DECK AND FULLY FENCED , GOOD SIZED BACK YARD. LOVELY LIVRM W/GAS FPL, FULLY FIN BASMNT THAT HAS A POTENTIAL TO BE CONVERTED INTO SEPARATE UNIT/IN-LAW (ZONNING R2) W/ SEPARATE WALK-UP, 4TH BEDRM, FULL BATHRM. A LOT OF UPGRADES INCLUDE: ROOF, WINDOWS, BATHROOMS, KITCHEN, FLOORING, TANKLESS WATER HEATER (OWNED), FRONT PORCH WITH NIGHT LIGHTS AND MODERN RAILING. ATTACHED SINGLE CAR GARAGE , CONCRETE DRIVEWAY AND MUCH MORE! BOOK YOUR SHOWING TODAY AND BE THE PROUD OWNER OF THIS LOVELY HOME! (id:60626)
Boldt Realty Inc.
102 - 11 Beckwith Lane
Blue Mountains, Ontario
Welcome to Mountain House at Blue Mountain! This modern 2 bedroom / 2 bathroom ground floor end unit is located in the Affinity building. The unit features an open concept living, dining and kitchen area with large sliding doors that lead to the covered patio. This unit is the perfect space for outdoor enthusiasts, offering room for your gear in the walk-in laundry closet and an in-suite storage room. Plus, with access to the nordic-style Zephyr Springs, you can enjoy outdoor pools, a relaxation/yoga room, sauna, and gym. If youre looking for a space to unwind and relax, head over to the Apres lounge, which features a communal sitting area with a fireplace and television, kitchen, and outdoor wood burning fireplace. When you're ready to explore, walk to the award-winning Scandinave Spa, hop on the trails and bike to the amenities of Blue Mountain Village and Resort, or drive just minutes to Craigleith, Northwinds Beach, and the shops, restaurants, and amenities of Collingwood. Enjoy the convenience of being just 5 minutes to Blue Mountain ski slopes! Furniture is included! (id:60626)
Royal LePage Rcr Realty
62b Cardigan Street
Guelph, Ontario
A Rare Opportunity in the Historic Stewart Mill - This stone exterior end-unit garden suite is ideal for first-time buyers or down-sizers looking for a unique, low-maintenance home in the heart of downtown Guelph. Inside, you'll find tall ceilings, oversized windows, and an open-concept layout with space for living, dining, and even a home office. The kitchen is designed for entertaining with bar seating, ample cabinet and prep space, pot lights, and heated floors. The spacious bedroom features a walk-in closet and ceiling fan, while the updated 4-piece bath includes heated floors, a sliding glass shower door, and a newer washer/dryer set (Nov 2022). French doors (Apr 2022) lead to your private patio - perfect for BBQs, a lounge set, and enjoying the fresh air. The pavers were professionally relaid in July 2021 to create a tidy, low-maintenance outdoor space. Comfort is covered year-round with a cozy gas fireplace, ductless A/C unit (Mar 2021), air exchanger, water softener, and a new hot water tank (Sept 2024). Storage is thoughtfully designed, with a large hallway closet and custom-built overhead compartments featuring two access points and decorative siding and ductwork. Your assigned parking spot is located directly in front of the unit for easy access. With the Speed River just across the street and nearby parks including Herb Markle, Exhibition Park, and Joseph Wolfond, this location offers the best of both nature and city living. Stroll downtown to enjoy boutique shops and Guelphs vibrant, locally-loved dining scene. Enjoy low-maintenance condo living with the bonus of no elevator and your own personal patio. Available September 1st - don't miss your chance to own a piece of downtown charm. (id:60626)
Royal LePage Royal City Realty
628 5233 Gilbert Road
Richmond, British Columbia
Welcome to River Park Place I by Intracorp! This one-bedroom, one-bath unit boasts easy access to a variety of nearby conveniences, including T&T Supermarket, Lansdowne Centre, Richmond Centre, YVR line & bus transits. Filled with natural light, this home exudes a sophisticated atmosphere with its open floor plan, neutral paint colors, spacious living area and a gourmet kitchen featuring stainless steel appliances, elegant European-inspired cabinetry, a central island, and a gas range. Additional highlights include one parking spot, one locker, concierge service, air conditioning, an exercise room, ping pong court, garden, playground, gym & basketball court & much more! Don't miss out this opportunity to own or to invest. Current m-m term tenant. (id:60626)
Multiple Realty Ltd.
2501 9675 King George Boulevard
Surrey, British Columbia
Brand New 1-Bedroom+den with 1 Parking & 1 Storage ,Vacant Unit home showcasing modern design home, featuring high-end finishes and contemporary style. The kitchen boasts premium Fulgor Milano stainless steel appliances, sleek quartz countertops, and smart custom docking drawers for optimal storage. Relax on your spacious private balcony or explore the impressive range of building amenities: 24-hour concierge, Sky Lounge, fully equipped fitness and yog a centre, games room, guest suite, social lounges, children's play area, and an onsite daycare -- offering something for every lifestyle. Located in a prime area just steps from Holland Park, Surrey Memorial Hospital, Gateway SkyTrain Station, Central City Shopping Centre, top-rated restaurants, SFU, and upcoming UBC campus. (id:60626)
Century 21 Coastal Realty Ltd.
96 - 1820 Canvas Way
London North, Ontario
Welcome to this charming 3-bedroom, 2.5-bathroom freehold townhome, offering a perfect blend of modern living and convenience. The open-concept main floor features bright, airy living and dining spaces, ideal for both entertaining and daily life. The well-designed kitchen is equipped with sleek quartz countertops and ample cabinetry, creating a stylish and functional cooking space. Upstairs, the spacious primary bedroom is a true retreat, complete with a walk-in closet and a luxurious ensuite bathroom featuring a glass-tiled shower and double sinks. Two additional well-sized bedrooms share a full bathroom complete with elegant quartz countertops. The laundry room adds an extra layer of convenience to your daily routine making chores a breeze. A main floor powder room is perfect for guests. The property also includes a spacious unfinished basement, offering incredible potential to create additional living space. This home offers added privacy and extra natural light. Ideally located in a desirable neighborhood, this townhome offers a great combination of modern features, potential for future expansion, and a comfortable living space with a stunning view of the storm water pond from your back yard. (id:60626)
Nu-Vista Premiere Realty Inc.
29 Hillcrest Drive
Moncton, New Brunswick
Welcome to 29 Hillcrest Drive facing Jones Lake in the desirable West End area, conveniently located close to downtown and where you can walk to the Avenir Centre and all amenities. This unique home is loaded with character and will charm you as soon as you enter the foyer. On the main level you will find a large living room that opens up to the amazing solarium where you can relax and overlooking the lake and watch beautiful sunrises. As you continue you will have a renovated kitchen that is open to the dining room area and a great add-on as the family room which is equipped with a mini-split and wood stove. A door from the dining area takes you into the covered enclosed porch, the patio welcomes you in to the private fenced-in backyard with perennials and shrubs, beautiful blooming flowers and trees. The open stairway with lots of natural light takes you to the second floor to 3 good sized bedrooms and a family bathroom. The basement offers a rec room area, a laundry area, an office, and tons of dry storage space. This home offers hybrid natural gas/electric heat pump heating and air conditioning, central vacuum, many upgrades and the detached garage can store all your toys and gardening tools! This property has been so well taken care of, you will notice its pride of ownership immediately and has been meticulous well taken care of over the years! Do not miss this opportunity to own this very special property in the lovely Old West End neighborhood of Moncton! (id:60626)
Royal LePage Atlantic
38 Bigwin Road Unit# B6
Hamilton, Ontario
This M3-zoned commercial unit seamlessly blends modern office space with a spacious industrial area, making it ideal for a wide range of uses. The office area is equipped with a 2-piece bathroom and a kitchenette for added convenience. The industrial section boasts a large bay door for easy loading and 14-16 foot clearance. Additionally, a mezzanine offers valuable extra storage space, not included in the listed square footage. The property offers quick access to the Red Hill Parkway and Alexander Parkway, ensuring excellent connectivity. (id:60626)
Colliers Macaulay Nicolls Inc.
209 Cottageclub Crescent
Rural Rocky View County, Alberta
OPEN HOUSE JULY 20TH 11AM - 2PM. Nestled in the heart of a vibrant and mature Phase within the CottageClub development, this stunning property is a steal of a deal. Boasting a sprawling lot which offers room for future GARAGE CONSTRUCTION and backs directly onto CottageClub's largest park space. The property's interior radiates warmth and charm, with real timber and wood finishes throughout that create a rustic yet elegant retreat. Whether you are envisioning cozy evenings by the fire or entertaining guests surrounded by natural beauty, this property is a true escape from the hustle and bustle. Offering plenty of interior space for your retreats including a FORMAL BEDROOM PLUS LOFT. Property is located close to the lake and recreational centre which includes: GYM, POOL, PICKLEBALL COURTS AND OUTDOOR HOT TUB WITH LAKE VIEWS. Its prime location in a sought-after community that values both tranquility and convenience, this is an opportunity you won't want to miss— perfect for crafting lasting memories, securing a sound investment, or simply indulging in your love for natural surroundings. (id:60626)
Exp Realty
2307 13778 100 Avenue
Surrey, British Columbia
Stunning 2-Bedroom Corner Unit at Park George by Concord Pacific! Rarely available upper-floor home with expansive southwest views and a large SW-facing balcony--perfect for relaxing or entertaining. This bright and functional layout features floor-to-ceiling windows that fill the home with natural light. The modern kitchen boasts Bosch, Panasonic, and Blomberg appliances, quartz countertops, and sleek cabinetry. Comfort is year-round with air conditioning and a smart thermostat. Enjoy world-class amenities: indoor pool, hot tub, gym, spin studio, social lounges, games room, outdoor theatre, and playground. Unbeatable location--steps to King George SkyTrain, SFU, Kwantlen, Sprott Shaw, T&T, Walmart, Central City Mall, and 1 EV parking included. EASY TO SHOW! (id:60626)
Royal Pacific Realty (Kingsway) Ltd.
12 - 488 Yonge Street
Barrie, Ontario
This 3 bedroom, 1.5 bath 2 storey townhouse is ideally located on a transit route and is close to schools, parks, restaurants, retail. Easy access to HWY 400 & HWY 11, 2 Go Stations, Barrie's vibrant waterfront and more. Main floor living space is open concept with kitchen, breakfast bar, dining area and living room with W/O to rear deck and fully fenced yard. Upper level has 3 good sized bedrooms with ample closet space, ceiling fans, and they share a 4 piece semi-ensuite. Lower level is unfinished but has laundry area, above grade windows. Monthly Common Element Fee is $215.40 & covers lawn maintenance, garbage and snow removal. Quick close available. Roof: 2017, Furnace: 2015, Central Air: 2019, Water Softener: 202, New Vinyl Flooring: 2021. (id:60626)
Royal LePage First Contact Realty
488 Yonge Street Street Unit# 12
Barrie, Ontario
This 3 bedroom, 1.5 bath 2 storey townhouse is ideally located on a transit route and is close to schools, parks, restaurants, retail. Easy access to HWY 400 & HWY 11, 2 Go Stations, Barrie's vibrant waterfront and more. Main floor living space is open concept with kitchen, breakfast bar, dining area and living room with W/O to rear deck and fully fenced yard. Upper level has 3 good sized bedrooms with ample closet space, ceiling fans, and they share a 4 piece semi-ensuite. Lower level is unfinished but has laundry area, above grade windows. Monthly Common Element Fee is $215.40 & covers lawn maintenance, garbage and snow removal. Quick close available. Roof: 2017, Furnace: 2015, Central Air: 2019, Water Softener: 202, New Vinyl Flooring: 2021. (id:60626)
Royal LePage First Contact Realty Brokerage



