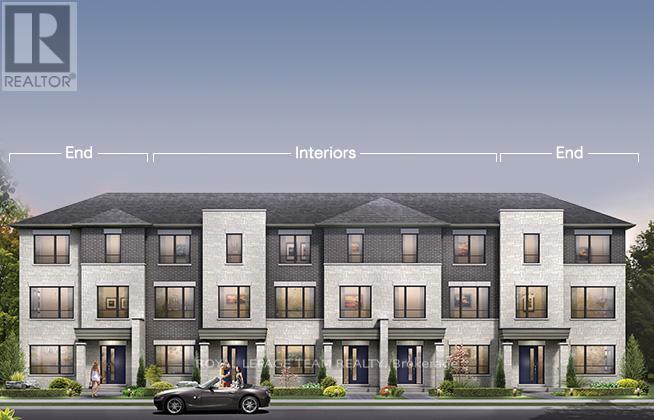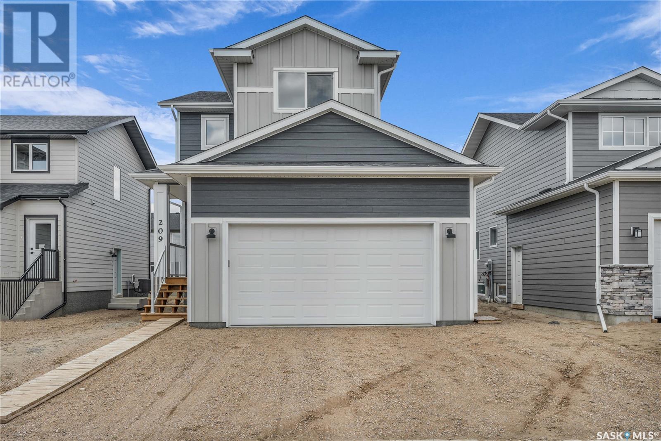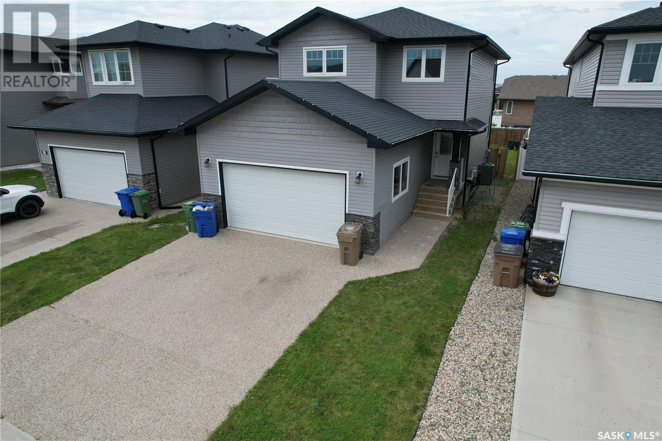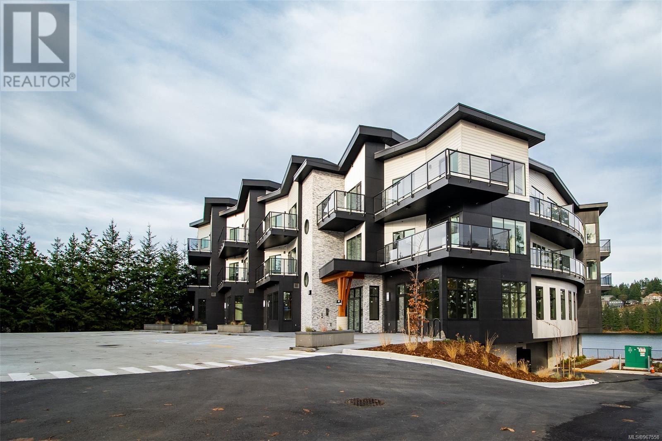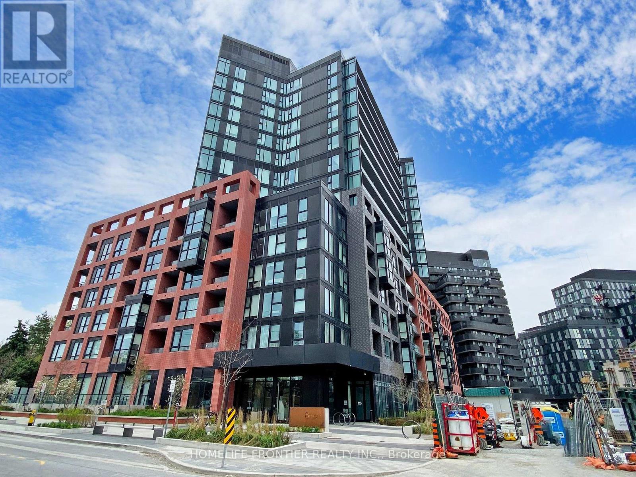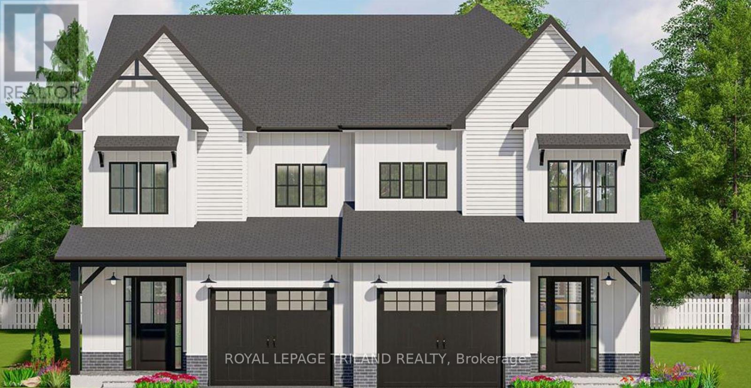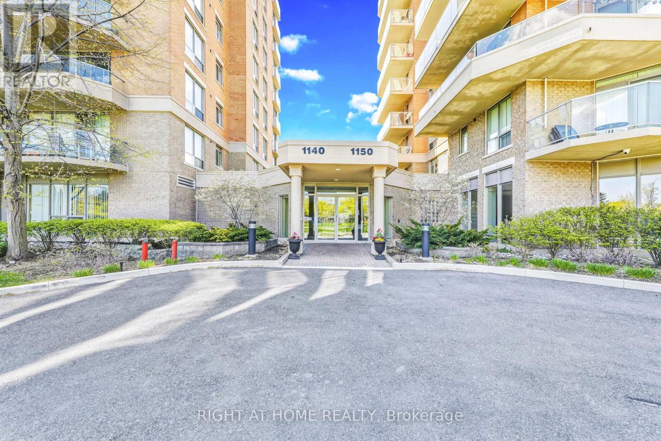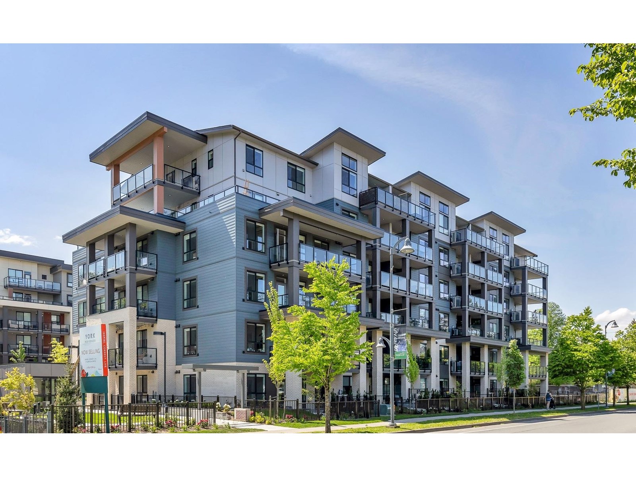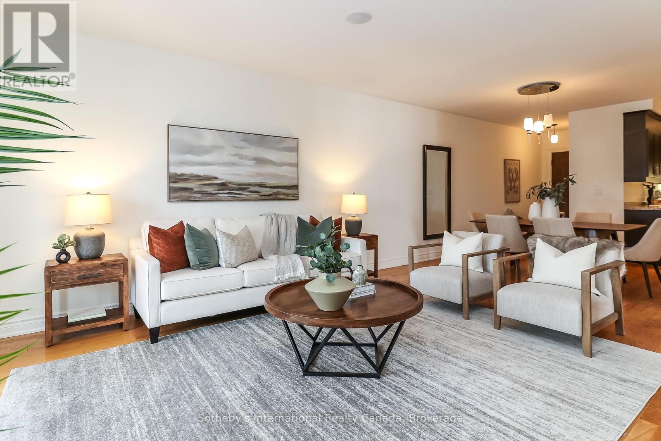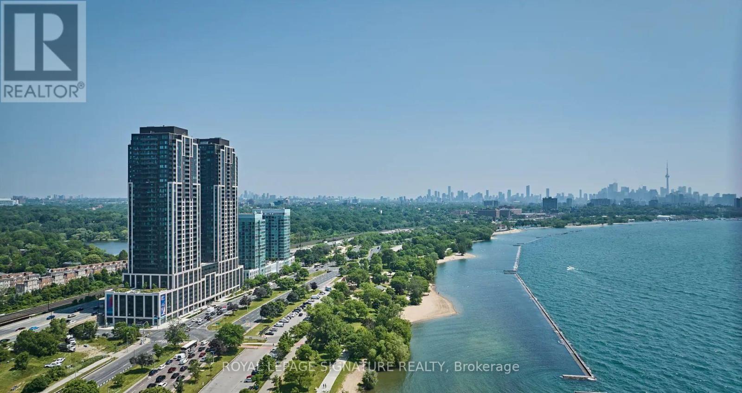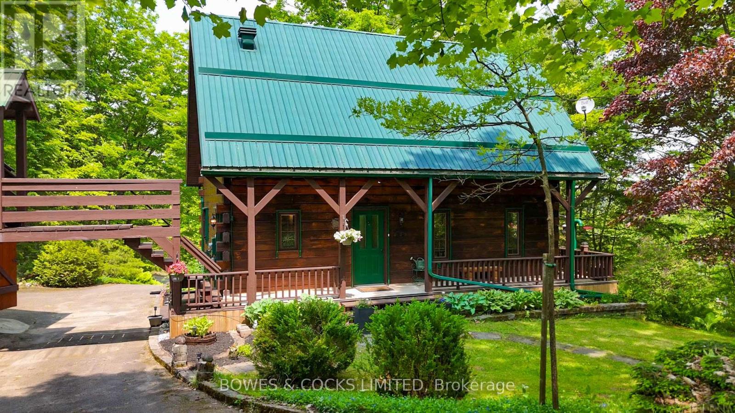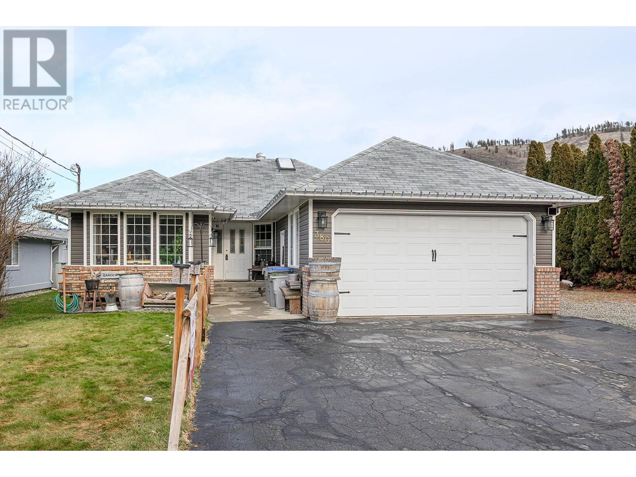830 Fairline Row
Ottawa, Ontario
Step inside and discover The Granville, a thoughtfully designed Urban Townhome that maximizes space and comfort. With three bedrooms, this Rear-Lane-Townhome provides ample room for your family to grow and thrive. This home also features a double-car garage, providing not only convenience but also security for your vehicles and additional storage space. Say goodbye to the hassles of street parking and revel in the convenience of having your own private parking area. Experience the epitome of contemporary living with the Urban Townhome. Its blend of practicality, style, and flexibility creates a haven you'll be proud to call home in Abbotts Run, Kanata-Stittsville. October 15th 2025 Occupancy! Flooring: Hardwood, Carpet & Tile. (id:60626)
Royal LePage Team Realty
828 Fairline Row
Ottawa, Ontario
Step inside and discover The Bayview, a thoughtfully designed Urban Townhome that maximizes space and comfort. With three bedrooms, this Rear-Lane-Townhome provides ample room for your family to grow and thrive. This home also features a double-car garage, providing not only convenience but also security for your vehicles and additional storage space. Say goodbye to the hassles of street parking and revel in the convenience of having your own private parking area. Experience the epitome of contemporary living with the Urban Townhome. Its blend of practicality, style, and flexibility creates a haven you'll be proud to call home in Abbotts Run, Kanata-Stittsville. October 9th 2025 Occupancy! Flooring: Hardwood, Carpet & Tile. (id:60626)
Royal LePage Team Realty
411 Doran Crescent
Saskatoon, Saskatchewan
LOCATED IN BRIGHTON RANCH! -1586 sq. ft Two Storey -3 Bedrooms plus bonus and 2.5 Bathroom -Laundry on 2nd Floor -Kitchen with Island w/ extended ledge -Quartz throughout c/w tile backsplash in kitchen -Vinyl plank Living Room, Dining Room, and Kitchen -Soft Close Cabinetry Throughout -LED Light Bulbs Throughout -High-Efficiency Furnace and Power Vented Hot Water Heater -HRV Unit -10 Year Saskatchewan New Home Warranty -GST and PST included in purchase price. GST and PST rebate back to builder -Front Driveway Included -Front Landscape Included (id:60626)
Boyes Group Realty Inc.
4830 Green Apple Drive
Regina, Saskatchewan
Custom built home, over 1730sqft two storey with separate entrance to the basement home is located in a desirable neighborhood greens on Gardiner. Open concept main floor with 9 feet ceiling, newer vinyl plank throughout the main floor. A large living room with bright windows give lots of natural lighting, a spacious kitchen with espresso maple cabinets give lots of storage space, granite countertops, tile backsplash and a large island with soft-close drawers. A good sized of dining area with garden door leads to a back deck with fenced yard. 2pc bath to finish the main floor. Upstairs, you’ll find 3bedrooms,2 full bedrooms and laundry room, the primary bedroom offers 5pc ensuite with a jetted tub, a double sink vanity with granite countertop and a separate shower. The basement has a separate side entrance and is fully developed a spacious bathroom, a large rec room with wet bar area, another 4pc bath with granite vanity. Double attached garage with exposed aggregate driveway. Don’t miss that move in ready home! (id:60626)
Royal LePage Next Level
205 4474 Wellington Rd
Nanaimo, British Columbia
This brand-new two-bedroom, two-bathroom condo offers a unique chance to enjoy close proximity to one of Nanaimo's most sought-after lakes, with stunning lake views. Combining modern living with the charm of nature, creating an ideal balance for those seeking tranquility and convenience in a desirable location. As you step into this modern sanctuary, you are greeted by a naturally lit interior, thanks to expansive windows that fill the space with natural light. The heart of this home features a sleek kitchen equipped with state-of-the-art Samsung appliances, complemented by elegant quartz countertops and a matching quartz backsplash, blending functionality with style. This exceptional residence is conveniently located, offering easy access to shopping and various amenities, ensuring that comfort and convenience are always within reach. 1 underground parking stall incl with each unit. Pictures may not reflect the exact floorplan of the listed unit. (id:60626)
Exp Realty (Na)
2888 Coughlan Green Sw Sw
Edmonton, Alberta
This is the Macan-z 2 storey home, built by Daytona Homes and just over 2 years old with 1872 Sf. This gorgeous home features an open plan with high ceilings and lighting upgrades, an oversized fridge and gas range included in the high end appliances. The large kitchen island and counters are quartz surrounding a stainless steel sink. This beauty is immaculately maintained and shows perfectly. The yard is low maintenance and professionally landscaped with synthetic grass , composite steps and fully fenced for privacy. The garage shows off an epoxy coated floor. Other upgrades are the blinds and closet shelving in the master bedroom. To top it all off this amazing family home is located in the desirable neighborhood of Chappelle and has remaining Alberta New Home Warranty to protect the buyers. (id:60626)
Century 21 Quantum Realty
709 - 8 Tippet Road
Toronto, Ontario
Please See This South Unit with Beautiful Clear Views of CN Tower and downtown!!Just Steps to Subway and Closed to Costco, Yorkdale Mall, Hwy 401...Very Convenient Location !!Just Visit and Feel it Yourself !!! (id:60626)
Homelife Frontier Realty Inc.
228b St George Street
West Perth, Ontario
Truly unbeatable value in picturesque Mitchell, Ontario. This stylish, new, spacious four bedroom, two plus one bathroom semi detached home is the affordable new construction you have been looking for. This home will be set nicely back from the road allowing for a good sized front yard and parking for 3 cars in the driveway plus one additional car in the oversized one car garage. The main floor features a well designed open concept kitchen, spacious living room and dining room area. The kitchen features quartz countertops, a large island for additional counter space and a great place to eat at. With plenty of cabinets and pantry space this kitchen provides both the modern style and great functionality you're looking for. The second floor continues to set this home apart. Featuring four generously sized bedrooms, including a master bedroom with private ensuite and walk-in closet. The additional three bedrooms are perfect for children, guests or home office use and share the second full bathroom. The laundry is also located on the second floor. The builder does offer the option to finish the basement to the buyer's liking at an additional cost. Pricing to finish the basement is not included in the list price and will vary depending on the layout and features. Please don't hesitate to reach out for additional information. Limited lots available. Please refer to the floor plans/drawings for additional details and specifications. The 3 dimensional renderings are concept only and may not represent the finishes of the final product. (id:60626)
Royal LePage Triland Realty
502 - 1140 Parkwest Place
Mississauga, Ontario
Enjoy Living Near The Lake In The Highly Sought After Lakeview Community *** This Bright 2-Bedroom, 2-Bathroom, 2 Parking Spots & 1 Exclusive Locker Condo Is Located In A Quiet Well- Maintained Building With 24 Hr. Concierge. Walk Out From The Separate Dining Room To A Private Balcony Equipped With A Gas BBQ Line. Open Concept Kitchen With Breakfast Bar ** The Primary Bedroom Includes A 4 -Pc Ensuite & A Walk In Closet *** This Unit Offers Convenience Of Ensuite Laundry *** Mins To Transit, The Lake, Shopping, Sherway Gardens, Restaurants, Schools, Parks, Bike Trails, Long Branch & Port Credit GO Stations And Easy Access to QEW & Hwy 427. Amenties Incl Are 24 Hr Concierge, Library, Gym, Sauna, Visitor Parking, Party/Meeting Rm. Heat, Water, Central A/C Are Incl In Condo Fee ** This Condo Is Perfect For Those Seeking A Balance Of Urban Amenities And Nature. (id:60626)
Right At Home Realty
11927 123 St Nw
Edmonton, Alberta
This brand-new, 2-storey half duplex features a modern open-concept living area with quartz countertops and a main-floor bedroom with a 3-piece bathroom. Upstairs, you'll find three bedrooms, including a Primary with an ensuite and walk-in closet, plus a laundry room and a 4-piece bathroom. The property also includes a 2-bedroom legal suite and a double detached garage. Note that the property is currently still under construction. (id:60626)
Maxwell Challenge Realty
891 Eileen Vollick Crescent
Ottawa, Ontario
Live well in the Gladwell Executive Townhome. The dining room and living room flow together seamlessly, creating the perfect space for family time. The kitchen offers ample storage with plenty of cabinets and a pantry. The main floor is open and naturally-lit. The second floor features 3 bedrooms, 2 bathrooms and the laundry room. The primary bedroom offers a 3-piece ensuite and a spacious walk-in closet. Finished basement rec room for added space! Brookline is the perfect pairing of peace of mind and progress. Offering a wealth of parks and pathways in a new, modern community neighbouring one of Canada's most progressive economic epicenters. The property's prime location provides easy access to schools, parks, shopping centers, and major transportation routes. January 28th 2026 occupancy! (id:60626)
Royal LePage Team Realty
616 Burns Street
Penticton, British Columbia
OPEN HOUSE SATURDAY JULY 26 11:30 - 1 PM. Charming and centrally located, this home sits on a quiet street in the heart of Penticton. With 3 bedrooms and 2 bathrooms on the main level, the layout includes a central kitchen and dining area, along with two spacious living rooms—perfect for families or those who enjoy extra space. The main floor opens to two inviting outdoor areas: a covered front patio overlooking the street, and double doors at the back that lead to a private yard featuring a gazebo and a catio. The backyard also offers lane access, with potential to add rear parking if desired. Downstairs, you'll find a third bathroom and three large flex rooms that can be used for storage, hobbies, a home office, or guest space—whatever suits your needs. Close to Penticton High School and within walking distance to downtown shops, restaurants, and amenities, this home offers a great opportunity to settle into a well-loved neighbourhood. (id:60626)
Royal LePage Locations West
146 Dawson Harbour Rise
Chestermere, Alberta
Welcome to this stunning detached laned home located in the vibrant and family-friendly community of Dawson Landing in Chestermere. This spacious house offers 1820sqft. Step inside to discover a thoughtfully designed layout that combines style, comfort, and functionality. The main floor features a full bathroom and a versatile bedroom, ideal for guests or a home office. The open-concept living, dining, and kitchen areas are perfect for both everyday living and entertaining. The upper level offers three bedrooms, including a spacious primary suite with a private ensuite and bonus area. Located just minutes from all essential amenities including grocery stores, schools, parks, clinics, and restaurants. Whether you're a first-time buyer or looking to upsize, this beautiful home is move-in ready and available for quick possession. Don't miss this opportunity to be part of one of Chestermere’s most desirable communities. Hurry and book a showing for this gorgeous home today!" (id:60626)
Royal LePage Metro
603 45497 Campus Drive, Garrison Crossing
Chilliwack, British Columbia
Penthouse with a big balcony nestled in Sardis' charming Garrison Campus master-planned community, The York Residences by Diverse Properties cultivates connection and quality. Built by the same developers of Garrison Crossing and River's Edge, with all amenities, including the Canada Education Park, Vedder River, shops, restaurants and grocery store & pharmacy all within a 5 minute walk. These modern condos feature quartz countertops, stainless steel appliances and an efficient heat pump to keep you cool in the summer and warm in the winter. Also included is a vaulted ceiling right above the living room for your convenience. Come for the stunning park and mountain views. Whether you choose to live or invest, a home at The York Residences is a smart choice for today and tomorrow. (id:60626)
RE/MAX Nyda Realty Inc.
40 Lori Lane
North Dundas, Ontario
Welcome to this Charming bungalow that offers the perfect combination of comfort, convenience, and style. Offering open concept living/dining/kitchen, 3 generous bedrooms and convenient main floor laundry, this home is designed to suit your needs. The Luxurious Primary Bedroom offers a 4-piece ensuite and a spacious walk-in closet. Venture down to the fully finished basement, offering extra living space with a big rec room, 2 big bedrooms, 3-piece bathroom, and a games area perfect for family fun and relaxation. The ideal spot for everyone to enjoy! Looking to relax or entertain? Step out to the spacious deck, fire up the BBQ, and enjoy perfect summer gatherings and cozy evenings with family and friends! Enjoy outdoor living at its finest with river access and a playground just around the corner. The Conveniences of shopping, schools, and recreational facilities nearby, everything you need is just a short distance away. This home blends hardwood and mixed flooring throughout, adding to its appeal and character. Don't miss your chance to make this gem yours, its the perfect place to start your next chapter! (id:60626)
Century 21 River's Edge Ltd
308 - 25 Beaver Street S
Blue Mountains, Ontario
Welcome to this beautifully maintained 2-bedroom, 2-bathroom Far Hills end unit condo in the sought-after town of Thornbury. Freshly painted throughout, this bright and inviting home offers a cozy atmosphere, perfect for year-round living or a weekend retreat. The open-concept living and dining area is filled with natural light, creating a warm and welcoming space to relax or entertain. The well-appointed kitchen features ample storage and counter space, ideal for preparing meals with ease. The spacious primary suite boasts a private 5 piece ensuite, while the second bedroom and additional 4 piece bath provide comfort for guests or family. Enjoy the convenience of in-suite laundry, plenty of storage - including an office area with a built in desk and shelves, and access to fantastic community amenities such as tennis/pickle ball courts, outdoor pool, games room, library, kitchen & fitness area. Located just minutes from charming shops, restaurants, and scenic waterfront, this condo offers the perfect blend of comfort and lifestyle. Schedule your showing today! (id:60626)
Sotheby's International Realty Canada
4015 - 1926 Lake Shore Boulevard W
Toronto, Ontario
Welcome To This Beautiful, (***One Of The Bigger 1+1 Floor Plans With A Separate Washer & Dryer Closet At Mirabella***) ***The Den Has Been Converted To A Second Bedroom With A Closet Like Space Within The Den***This Unit Boasts Two Full Bathrooms And Is Perfect For Those Who Want To Be Nestled Between High Park And Lake Ontario With Unobstructed North View Of The Pond. Wake up to beautiful sunrises and skyline every day. ALL windows provide unobstructed views. Minutes from downtown and major highways, bus and street car within walking distance. Direct access to lake, bike trails, and parks. Enjoy amenities such as rooftop patio with seating and BBQ, indoor pool, gym with WiFi, party room, yoga studio, guest suite with kitchen, 24hr security, business centre with WiFi, kids' playroom, free visitor's parking, EV chargers, dog wash, secure bike rooms and dedicated bike elevator. Fast Internet is included in the condo fees. (id:60626)
Royal LePage Signature Realty
317 - 8111 Forest Glen Drive
Niagara Falls, Ontario
Welcome to Unit 317 in the sought-after Mansions of Forest Glen. This wonderfully private and recently updated 3rd-floor corner end unit offers over 1,380 square feet of thoughtfully designed living space and is truly a retreat. Enjoy peaceful, tree-lined views of Shriners Woodlot Park and Creek from the comfort of your living room or primary bedroomboth offering secure access to your own patio, as well as the inviting outdoor lounge and BBQ area. Inside, you'll find two generously sized bedrooms, two full bathrooms, and a versatile den with picturesque views, perfect for a home office or cozy reading nook. Custom window coverings and marble window sills throughout. The sunlit galley kitchen is ideal for your morning coffee and flows seamlessly into a spacious dining and living area that's great for both relaxing and entertaining. The primary suite features a walk-in closet, and the convenience of in-suite laundry adds to the ease of everyday living. Small pet lovers will be pleased to know the building welcomes pets under 20 lbs. As a resident, you'll also enjoy exceptional amenities, including full-time concierge service, a heated indoor pool, hot tub, fitness center, library, lounge, and a party room with a fully equipped kitchen. Immaculate, move-in ready, and available for quick possession. This is a rare opportunity to enjoy carefree living in one of the area's most desirable communities. (id:60626)
Century 21 Heritage House Ltd
207 - 2152 Lawrence Avenue E
Toronto, Ontario
1BR PLUS DEN + 2 FULL WASHROOMS ! This Beautiful Condo is located at a very convenient location. Great Layout , throughout Laminate Floor , high ceiling (9feet) , upgraded kitchen with granite counter top , stainless steel appliances , back splash . 2 Full Bathrooms (upgraded) . Unit has been Freshly Painted and is spotless . Spacious Balcony to enjoy the city view and relax. This Location is unbeatable , close to all major grocery stores , steps to bus stop ,Banks, close to schools , 25 minutes to down town Toronto. Ample Visitors parking. This Unit comes with 1 Parking spot + 1 Locker . Great Buy for 1st time Buyers, couples , family with kids. (id:60626)
Century 21 Leading Edge Realty Inc.
59 Romy Crescent
Thorold, Ontario
Nestled in a friendly, established neighborhood, this inviting detached home delivers abundant space, thoughtful upgrades, and unmatched versatility. Step inside to a bright, open-concept living and dining area, highlighted by a captivating brick fireplace that creates warmth and charm at the heart of the home. The well-designed galley kitchen features ample cabinetry and storage, complete with updated appliances, including a brand-new dishwasher. Perfect for entertaining or relaxing, walk out into your private south-facing backyard haven fully fenced for ultimate privacy, with no rear neighbours! Enjoy sunny afternoons and quiet evenings in your expansive yard, complemented by a convenient storage shed. Thoughtfully converted, the original garage now serves as a large, comfortable main-floor bedroom or flex room, ideal for multi-generational living, guests, or a work-from-home office. Upstairs, three spacious bedrooms offer peaceful retreats for the entire family. The fully finished basement provides two additional bedrooms and an additional three piece bathroom, maximizing this home's impressive accommodation potential. With parking for up to SIX vehicles in the generous driveway, convenience is at your doorstep. Ideally located near transit, excellent public schools, Brock University, shopping, parks, and the vibrant attractions of Niagara Falls, this property seamlessly blends comfort, convenience, and versatility. Don't miss your chance to call this charming, spacious home yoursperfectly suited for growing families, investors, or anyone seeking plenty of room to thrive! (id:60626)
Cityscape Real Estate Ltd.
19 Ridge Road
Bancroft, Ontario
Nestled on a quiet cul-de-sac just five minutes from downtown Bancroft, this custom-built log home offers a rare combination of rustic charm, modern comfort, and everyday convenience. Surrounded by beautifully landscaped, tree-lined grounds with natural stone accents, this two-storey home features three plus one bedrooms and three bathrooms, making it ideal for families or anyone seeking a tranquil escape with town amenities close at hand. Step inside the spacious main level where a large eat-in kitchen awaits, complete with stainless steel appliances, generous cupboard space, and a walkout to a wraparound deck that overlooks the peaceful, private property. A cozy sitting area, a practical mud and laundry room, and a versatile den or home office complete the main floor, creating a layout that's both functional and inviting. Upstairs, the serene primary suite features a four-piece ensuite, walk-in closet, and a walkout to a Juliette balcony perfect for quiet mornings with a view. The fully finished lower level offers a warm rec room with a woodstove, a workout room or fourth bedroom, a three-piece bathroom, and plenty of storage and utility space. The home is equipped with a forced air electric furnace, HVAC system, steel roof, heated eavestroughs, and a generator hookup to keep you comfortable year-round. A standout feature is the spacious two-storey detached garage and carport with hydro, easily accessed by a double driveway that provides separate access to both the upper and lower levels, offering ample parking and flexible use for vehicles, storage, or workshop space. With municipal services and direct access to the Heritage Trail from your driveway, this property is ideal for nature lovers and outdoor enthusiasts. You're also just minutes away from schools, shopping, golf, lakes, provincial parks, and a variety of trails. (id:60626)
Bowes & Cocks Limited
112 Hunters Creek Drive
Charlottetown, Prince Edward Island
When Viewing This Property On Realtor.ca Please Click On The Multimedia or Virtual Tour Link For More Property Info. This Family Home is close to All amenities. UPEI, Spring Park, Queen Charlotte & Colonel Gray Family of Schools. As well as in a residential area but within walking distance to Walmart, Home Depot, Theatre, Drug Stores etc.. The European Style Kitchen with wrap around peninsula is XL large for entertaining. The patio doors go to a private back yard with southern exposure. The formal dining room, living room and spacious main floor offer so much! The mantel and electric fireplaces add to a warm atmosphere. The 1/2 bath on main level is convenient. The 2nd level offers 4 good sized bedrooms, one with a sundeck. The primary has a 3 pc bath, and dbl closets. The home consists of all hardwood and ceramic tiled floors on the main level. All windows have been replaced & new garage door. (id:60626)
Pg Direct Realty Ltd.
380 Mattoch Mckeague Road
Kamloops, British Columbia
Welcome to this beautifully designed rancher offering over 2600 sq ft of living space, perfect for families or those who love to entertain. This home features 3 spacious bedrooms and 2 baths on the main floor, with vaulted ceilings in the living room that create an open and airy feel. The primary bedroom is an open-concept design, has a soaker tub with jets, and plenty of room to relax. The fully finished basement adds versatility, whether for a recreation space, home office, or guest quarters and much more! Step outside to your private, flat back yard – a sprawling multi-level patio with a pergola, perfect for summer gatherings, all within a fully fenced backyard. There’s ample parking with a 2-car garage and extra space for your RV or toys. Stay cool in the summer with central air conditioning. Located in a desirable neighborhood, this property offers the perfect blend of comfort, space, and functionality at a great price. All offers to be accompanied by a schedule A. Contact the listing agent for further agent or to book a private showing. (id:60626)
RE/MAX Real Estate (Kamloops)
9 Dock Point Street
Marystown, Newfoundland & Labrador
Discover unparalleled luxury in this stunning waterfront home, complete with its own private dock. This is a ideal place for outdoor enthusiasts. Perfectly positioned to capture breathtaking water views, this residence offers the epitome of sophisticated living in Marystown's newest hot spot. The top floor is a sanctuary of relaxation, featuring four spacious bedrooms and a conveniently located laundry room. The main washroom and the ensuite bath are both designed beautifully for ultimate comfort and relaxation. The ensuite washroom has a free standing tub and also a separate stand up shower with a unique enclosure. The master has a walk in closet an all the bedrooms have closet organizers for terrific storage. The front entry leads to a large living room, dining room combo, the side entry has a large walk in closet behind a barn style door and the large windows provide lots of natural light making it extremely welcoming. The dream kitchen has it all! You will be so pleased with the size, the style, and the amount of cabinets and countertop space as well as the exquisite design. There is a balcony off the kitchen for those sunny days when you prefer to sit outside and marvel at the view and for those lovely family barbeques when entertaining is on the menu! The family room has yet another balcony overlooking the water. A two piece bath completes this level. The basement is a walk in with a patio door to the family room. The family room has a pool table and home theatre type seating making it the perfect place to binge watch your favorite shows in style. The office space features custom cabinets on every wall. There are 3 bar fridges in the office and you will love to work at home from this area. or turn it into a crafting dream room! There is a built in garage with entry from the back - currently a home gym. The detached garage in the back year is ideal. (id:60626)
Keller Williams Platinum Realty

