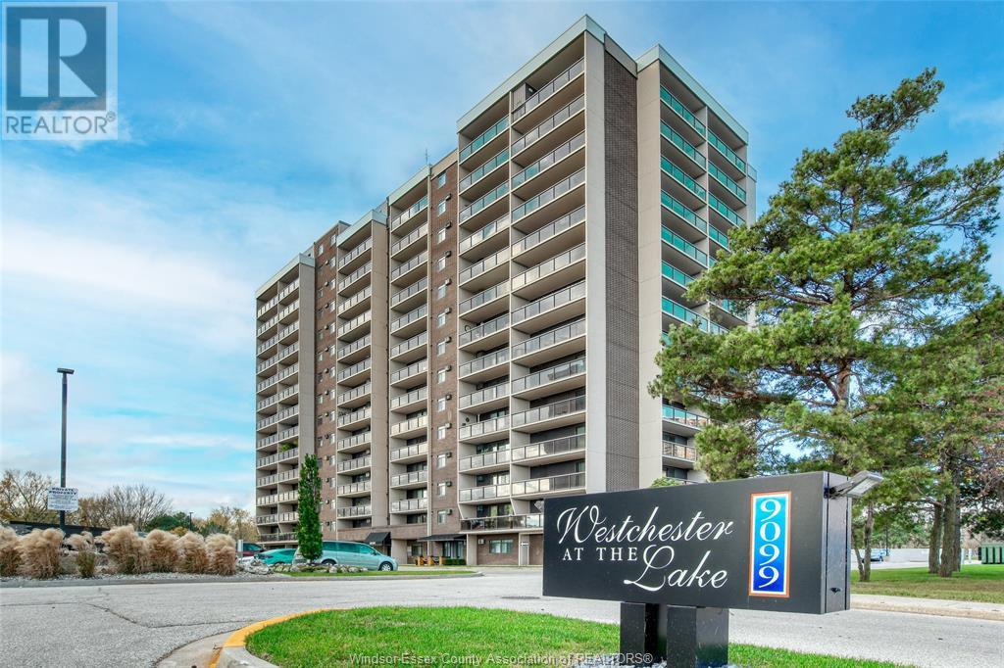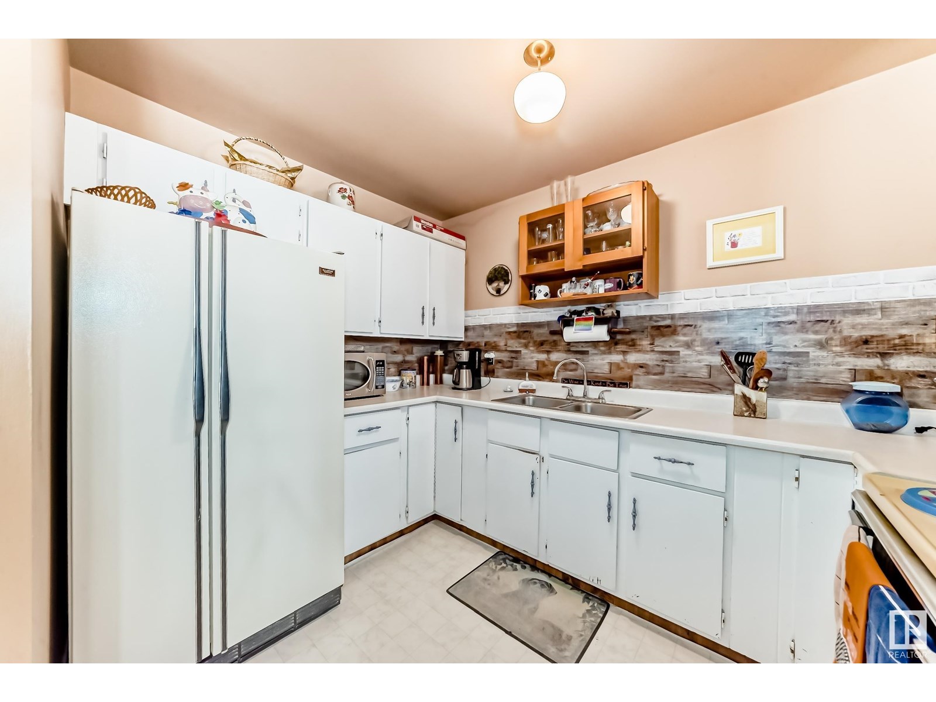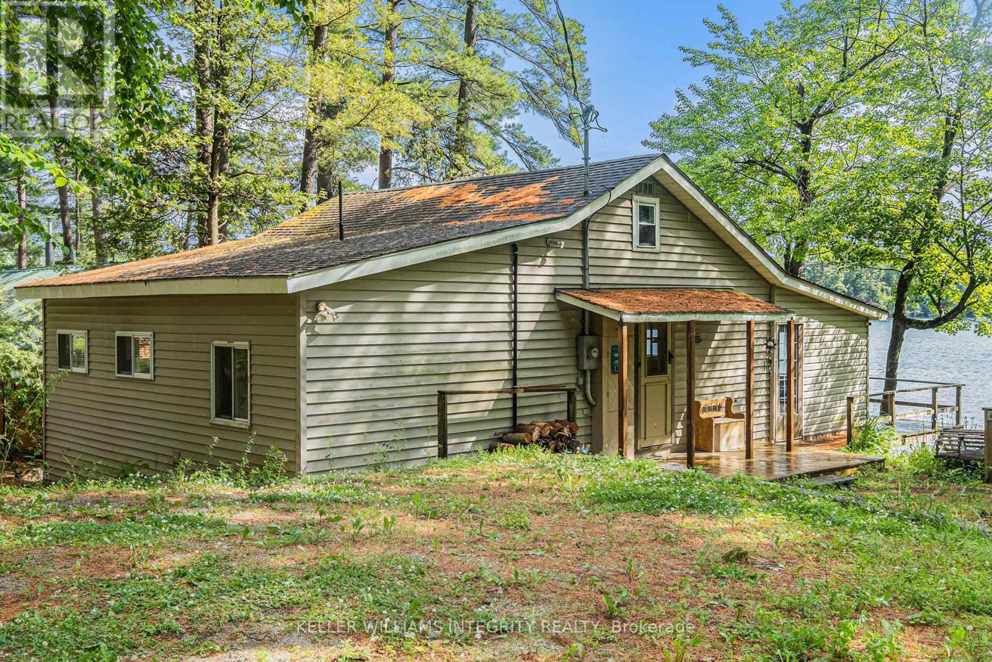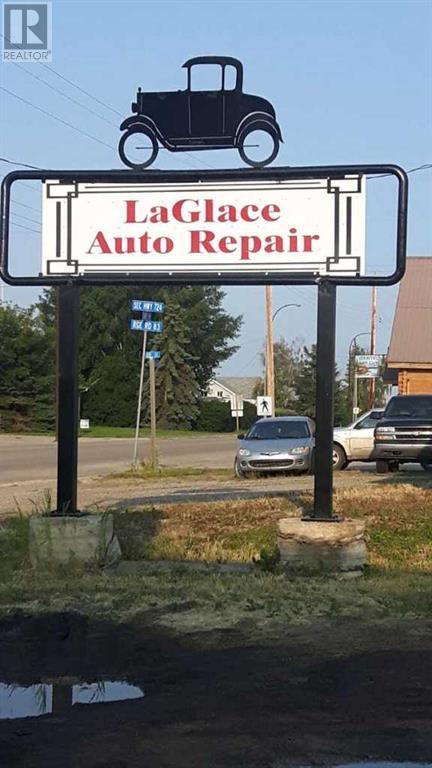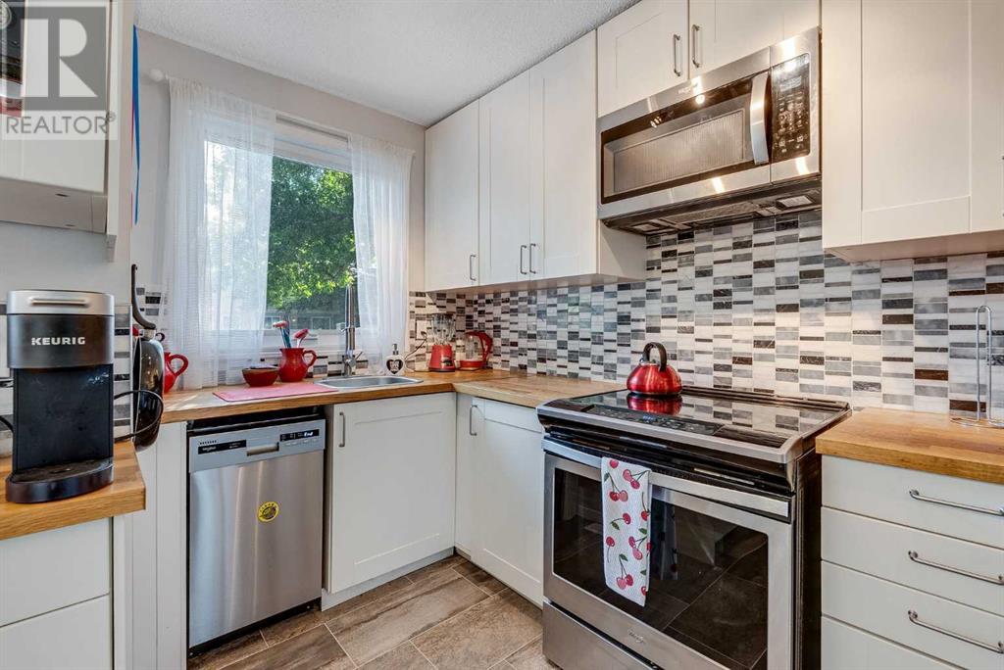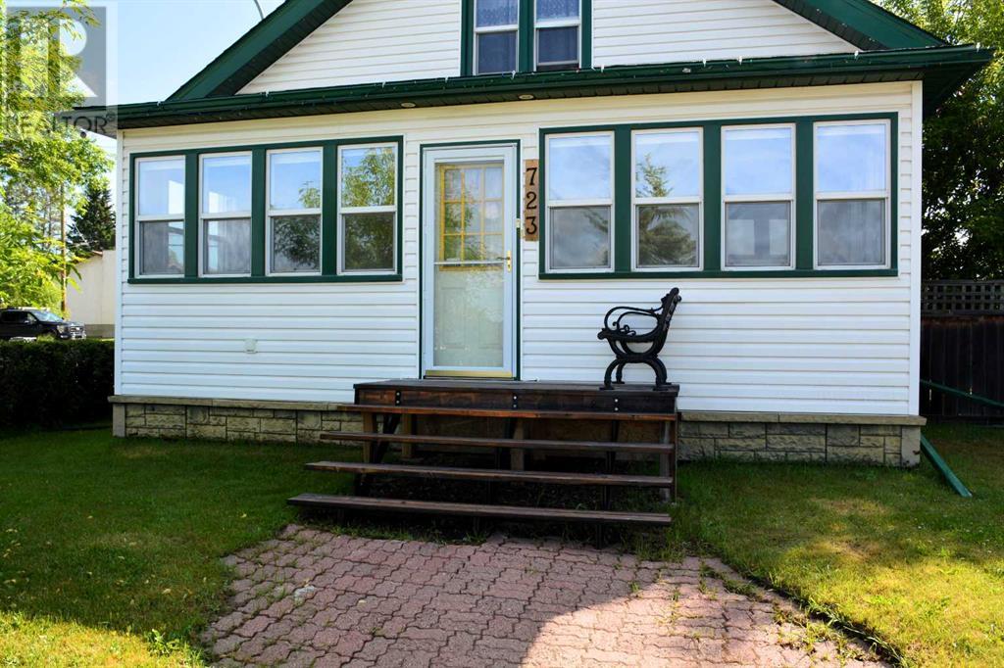9099 Riverside Drive East Unit# W205
Windsor, Ontario
Enjoy the breeze on the balcony of this maintenance free updated condo. Kitchen and bathroom Cabinets updated in 2019, appliances 2019, Mini split air for bedroom in 2019. This is one of the largest one bedroom plans with ensuite entrance to the updated bath with walk in shower and glass doors. Walk in closet. In suite storage room. Enjoy all the amenities that this building offers Indoor Pool, Hot tub, Sauna, Exercise room, Games room with pool tables, dart boards, squash courts. Tennis court. Party room and so mush more. All utilities included in the common fee. Keep life simple. (id:60626)
RE/MAX Preferred Realty Ltd. - 586
5013 55 Av
Wabamun, Alberta
LAKE LIFE IS CALLING!! Charming Bungalow WABAMUN Lake – Move-In Ready! Welcome to this well-maintained bungalow nestled on a quiet street just a few blocks from the lake and steps from the park. This lovely home features 3 beds on the main floor and a renovated 4-piece bathroom. Upgrades including newly painted ceilings and walls in warm, neutral tones throughout. The partially finished basement adds great bonus space with an oversized bedroom, a 3-piece bathroom, huge family room, rumpus room, laundry and cold storage under the stairs. Step outside to a large, fenced yard with fruit trees, a garden, and a fire pit – perfect for relaxing evenings and outdoor gatherings. The paved back alley leads to a single detached garage, and recent major updates give peace of mind: New Roof, New Windows, New Furnace & HWT, New Weeping Tile. This home is a true gem in a peaceful, family-friendly neighborhood. Come enjoy the charm of lakeside living with modern comforts already taken care of! (id:60626)
RE/MAX Real Estate
4 Franklin Pl
St. Albert, Alberta
Fantastic half duplex Bi-level located in a great little area of forest lawn. Almost 1700 sq ft of living space. Super close to many schools, fountain park pool , walking paths and playgrounds. This fabulous bi-level has 2 bedrooms up and 2 down. Basement is fully finished. NEWER FURNACE 2020, HWT replaced 2020, Attic hatch insulation upgraded in 2013. ROOF 2007. EAVESTROUGHS replaced 2014. The home is bright and sunny and has a great open feel. Carpet was replaced in 2016. There are sliding doors to the deck from one of the bedrooms. The backyard is a great size. The fire pit and patio furniture will stay. Enjoy the mature trees that enhance privacy and enjoyment of your space. NO CONDO FEES! Portable air conditioner included in the sale. What a great place to call home in a beautiful mature subdivision of Forest Lawn. (id:60626)
Century 21 Masters
821 Hawkins Road
Tay Valley, Ontario
Welcome to your happy place on beautiful Bennett Lake! Just 20 minutes from Perth, this charming cottage on leased land is your ticket to endless lakeside memories. Whether you're casting a line in the renowned fishing waters or soaking up the sun on the wrap around deck with water views all around, this cottage has everything you need to kick back, relax, and enjoy the best of cottage life . Inside, enjoy the comforts of a full bathroom with washer and dryer. The open kitchen is ready to be BBQ prep central, perfect to prepare all those summer feasts after a day on the lake. Unwind in the cozy living room with a good book as the sun sets or enjoy movie night by the wood stove. Hosting is a breeze with your 3 separate bedrooms - primary located in the main cottage, your second bedroom in the waterfront Bunkie, and the separate apartment above the oversized garage is the third for even more friends and family. Hobbyists will love the garage as a workshop oasis, complete with its own electrical panel. Store all your seasonal toys in the oversized garage, but keep your fishing rod handy! Ice fishing is a favourite winter tradition in this friendly lakeside community, making this the perfect year-round retreat. You are still in time to kick off this summer as a cottage owner - spend your days lakeside and your evenings under the stars for years to come! (For driving directions, enter Route Fire 5C, Tay Vally, ON, K0H 2B0 in your GPS and follow directionals.) (id:60626)
Royal LePage Integrity Realty
9934 100 Avenue
La Glace, Alberta
For more information, please click the "More Information" button. A well-established auto repair shop located in the hamlet of LaGlace, approximately 50 km northwest of Grande Prairie. This commercial property has a long history of service to the community, with the original building constructed in 1980 and an addition completed in 1997. The shop is situated on two titled lots (Plan 4069ET, Block 1, Lots 1 & 2), with Lot 2 currently providing additional potential income as rented parking space. The main shop features three tall (16') west-facing bay doors—two are 12' wide and one is 14' wide. The interior offers an 18' ceiling height, allowing for a 12' x 30' mezzanine. A 12' x 20' office space is located at the front entrance and includes access to both the main shop and a washroom. The building is equipped with hydronic heating powered by an on-demand natural gas combination furnace, an electric hot water tank, and a reverse osmosis water system. The property also has an owned well and is wired for fiber optic internet. The 1997 addition offers between 1,000 and 1,400 sq. ft. of flexible space with a 10' ceiling, south-facing windows, and a separate entrance. This area has historically been used as a rental space and may be eligible for residential use, subject to approval by the County of Grande Prairie. Parking is available on both asphalt (90' x 36' on the west side) and gravel (96' x 36' on the south side). LaGlace is a vibrant rural community with a variety of amenities, including a K–9 school, modern public library, community centre, Co-op corner store, Credit Union, UFA fuel station, gas station, three churches, a recently completed fire hall, and a new recreation facility currently under construction. This commercial property offers an excellent opportunity for continued business operations or for investment purposes with strong rental potential. (id:60626)
Easy List Realty
6315, 302 Skyview Ranch Drive Ne
Calgary, Alberta
Don’t miss this rare opportunity!Welcome to Unit 6315 at Orchard Sky—a corner unit offering incredible value and one of the largest layouts in the entire complex with 890 sqft of thoughtfully designed living space. This spacious 2-bedroom, 2-bathroom home comes complete with 2 titled parking spots (one heated underground and one surface) and a dedicated storage unit—ideal for both convenience and peace of mind.Step inside to enjoy the comfort of open-concept living, perfect for both relaxing and entertaining. Step out onto your private balcony, the perfect spot for a quiet morning coffee or evening tea.Located in the vibrant community of Skyview Ranch, this condo puts you within walking distance of schools, parks, shopping centers, and bus stops. Plus, with easy access to Stoney Trail, Cross Iron Mills and major commercial hubs are just a short 10–15 minute drive away.This corner unit won’t last long—schedule your showing today before it’s gone (id:60626)
Cir Realty
28 2625 Mansfield Dr
Courtenay, British Columbia
Welcome to your dream home in Courtenay-where modern luxury meets carefree coastal living! Thoughtfully renovated with top-tier materials, this stunning property offers breathtaking ocean strolls across the street and a worry-free lifestyle. Enjoy a gourmet kitchen with quartz countertops, gleaming appliances, and a beautiful backsplash, The private outdoor shower is a spa-like oasis surrounded by a very private yard. Heat pump with air conditioning for efficient comfort! Featuring Snaplock metal roofing, quality hardiboard siding, pressure treated decking and updated windows, this home promises long-lasting, low-maintenance comfort. Step across the street and explore the scenic seaside Airpark walkway. Healthy living made easy! With Ace Brewery, The Whistlestop Pub, groceries, and more all within walking distance, convenience is at your doorstep. Whether you're seeking relaxation, entertainment, or a health-conscious lifestyle, this home truly has it all, (id:60626)
Royal LePage-Comox Valley (Cv)
1706, 910 5 Avenue Sw
Calgary, Alberta
Experience luxury living in the sought after Five West II Tower. Nestled in an unbeatable location in the heart of downtown, this executive 1 bedroom / 1 bathroom condo offers a convenient lifestyle for those wanting to enjoy everything inner city living has to offer. As you step inside, you’ll be captivated by an abundance of natural light, gleaming hardwood floors and a modern open concept floorplan. The elegant kitchen overlooks a spacious dining area (or flex space) and boasts a large island with breakfast bar, stainless steel appliances, granite countertops, and an abundance of storage including a built in pantry. As you enter the living room you can't help but notice the floor to ceiling windows with expansive views of downtown, and a cozy gas fireplace….the perfect place to relax after a long day. The primary bedroom offers plenty of space for a kingsize bed, double closets, and private access to the 4pc bathroom. This unit is fully equipped with insuite laundry, 1 titled underground parking stall and an assigned storage locker. Indulge in the best that Calgary has to offer just steps away, from restaurants, shopping, entertainment districts, Prince’s Island Park, the Bow River Pathway, and beyond. Close to all amenities and easy access to the LRT, bike paths, and more. Five West II is a highly sought after residential complex, offering concierge service, secured underground parking, visitor parking, a complimentary car wash, bicycle storage, residents’ lounge with games area, and a state-of-the-art residents terrace. Don’t miss the opportunity to call this beautiful property home!Please note – some photo’s have been virtually staged. (id:60626)
Cir Realty
105, 2319 56 Street Ne
Calgary, Alberta
Discover the perfect blend of comfort, style, & functionality in this beautifully upgraded 3-bedroom END UNIT townhouse, located in the well-established & family-friendly community of Pineridge. With smart upgrades throughout, this home offers exceptional value for buyers looking for turnkey convenience in an amenity-rich neighborhood. This is the PERFECT spot for a family, first-time home buyer or investor! Inside, you’ll find upgraded vinyl windows throughout the unit, flooding the entire home with natural light. The remodeled kitchen (2022) features stylish white cabinetry, timeless wood countertops, & updated sleek stainless appliances. The kitchen & dining areas are bright & capture the morning sun while also offering a peaceful view of the private backyard. The dining area comfortably fits a full-sized table, while the spacious living room allows flexibility to create a home office, reading nook, or family lounge area. The kitchen flooring was also updated in 2022 & the bedroom laminate replaced in the last 5 years. The hardwood in the living room is hard to find these days & in great shape. Upstairs the generous primary bedroom offers a full-width double closet & tranquil views of the backyard. A full 4-piece bathroom upstairs & a convenient half-bath on the main level add to the functionality & both feature updated raised toilets. The home’s lower level expands your living space even further with a large recreation room, a laundry closet with a newer dryer, & a large 4th bedroom with Huge closet & full egress window!. Enjoy peace of mind with major system updates including an updated furnace that has been maintained regularly & recently serviced. The hot water tank is approx 5 years old. Recent complex-wide improvements such as new fencing & facia further elevate the appeal & value. The backyard is fully fenced, is very low-maintenance, & beautifully designed with turf & planter beds — ideal for pets, kids, or simply enjoying quiet outdoor moments. Your assi gned parking stall is located just behind the backyard gate, & there’s ample visitor parking right out front for convenience. Pineridge Square is a quiet, pet-friendly complex (restrictions) that is perfectly positioned near everything a growing family or busy professional needs. Multiple schools for all ages (K-12) are walkable within Pineridge. Village Square Leisure Centre offers year-round swimming, skating & programs. Nature lovers will enjoy the nearby off-leash dog park, tennis courts, & outdoor rink. Shopping & essential services including Save-On Foods, FreshCo, Superstore, & Costco are just a short drive away. Enjoy quick access to Stoney Trail, 16th Avenue, & Deerfoot Trail & the nearby Rundle C-Train station & 36 Street shopping district add even more convenience to your everyday life. With its ideal location, thoughtful updates, & move-in ready condition, this townhouse is more than just a place to live — it’s a smart investment in lifestyle, comfort, & community. Book your showing today! (id:60626)
RE/MAX Irealty Innovations
1405, 788 12 Avenue Sw
Calgary, Alberta
Welcome to your new home in the heart of Calgary’s vibrant Beltline community. This bright and spacious one bedroom, one bathroom apartment offers a modern open concept layout with floor to ceiling windows that fill the space with natural light. The west facing balcony is the perfect place to unwind, offering beautiful sunsets and even mountain views on clear days. Inside, you’ll find a stylish kitchen with granite countertops and a brand new microwave. Updated light fixtures add a fresh, contemporary touch throughout. The large bedroom provides plenty of space and comfort, and the in-suite washer and dryer make everyday living easy. There's also a dedicated storage cage included, and underground titled parking keeps your vehicle secure year round. Located in the sought after Xenex on 12th building, this home places you steps away from everything you need. Enjoy morning coffee from local cafés, pick up groceries just around the corner at Safeway, or explore some of Calgary’s best restaurants, boutiques, and nightlife, all within walking distance. Central Memorial Park offers a green escape nearby, and the CTrain ensures a quick and easy commute. With its excellent location, smart layout, and strong rental history, this apartment is a fantastic option for first time buyers or investors looking for reliable income potential. Don’t miss the opportunity to make this Beltline gem your own. (id:60626)
Cir Realty
723 50 Street
Edson, Alberta
This 4 bedroom, 2 bathroom family home has historic charm combined with modern amenities. This century-old residence boasts original details such as stain glass windows and glass door knobs, capturing the essence of the era. Large kitchen with three sinks, kitchen island, and stainless steel counter tops and appliances, provides room for all of the chefs in the home. Four spacious bedrooms provide ample accommodations. Family room upstairs features distinctive barn board wall, adding warmth and character. The vaulted ceilings and large windows enhance the sense of space and airiness throughout. Enjoy a peaceful retreat in the enclosed porch, perfect for morning coffee or relaxing evenings. Fully fenced yard and wooden deck are ready for outdoor entertaining and pets. This home blends historic charm with contemporary conveniences, offering a unique opportunity for those seeking a distinctive living experience. (id:60626)
Royal LePage Edson Real Estate
1005, 1118 12 Avenue Sw
Calgary, Alberta
***OPEN HOUSE SUNDAY 20 JULY 3PM TO 4.30PM*** 1 BEDROOM + DEN IN BELTLINE / 669 SQFT / AIR CONDITIONED / TITLED UNDERGROUND PARKING + STORAGE / PET FRIENDLY***Located in the heart of Calgary’s vibrant Beltline! This spacious condo combines comfort, function, and style in one of the city’s most walkable locations — just steps to Downtown, 17th Avenue, restaurants, cafés, groceries, parks and green spaces.*** Step inside to a private entry foyer, offering a warm welcome and plenty of room for a bench or console table. This functional layout continues with a separate den/flex space — perfect for a home office or extra storage, and an entry coat closet. The heart of the home is the generous kitchen featuring quartz countertops, a massive breakfast bar, and abundant cabinets and drawers. Stainless steel appliances, include a BOSCH built-in oven, GAS COOKTOP, and dishwasher, elevating the cooking experience. A kitchen sink with commercial style faucet, and a garburator adds extra convenience. The large living area is bright and airy, thanks to 9-ft ceilings and ceiling-height windows that bring in morning sun. There's also a built-in nook with quartz counter, ideal for a coffee bar or workstation. Step out onto your large east-facing balcony, offering DOWNTOWN VIEWS and a blend of north and south aspects. The primary bedroom features a walk-through closet leading to a cheater ensuite bathroom, complete with a soaker tub, and large shower enclosure with 10mm glass. And the washer and dryer are conveniently tucked away in a closet in here. The property is completed with a secure underground parking stall, and a good-sized storage locker located on the 2nd floor. *** This well-managed building offers an impressive array of amenities designed to elevate your lifestyle. Enjoy the convenience of a full-time concierge, a fitness centre with separate saunas. An elegant party room ideal for hosting events with a landscaped courtyard offering additional o utdoor space. Guest suites are available for overnight visitors, and secure underground visitor parking ensures friends and family are always welcome. Offering the best of urban Calgary living, this unit is perfect for urban professionals, downsizers, or investors. Contact me to book your private viewing today and see why this could be a smart move for you! (id:60626)
2% Realty

