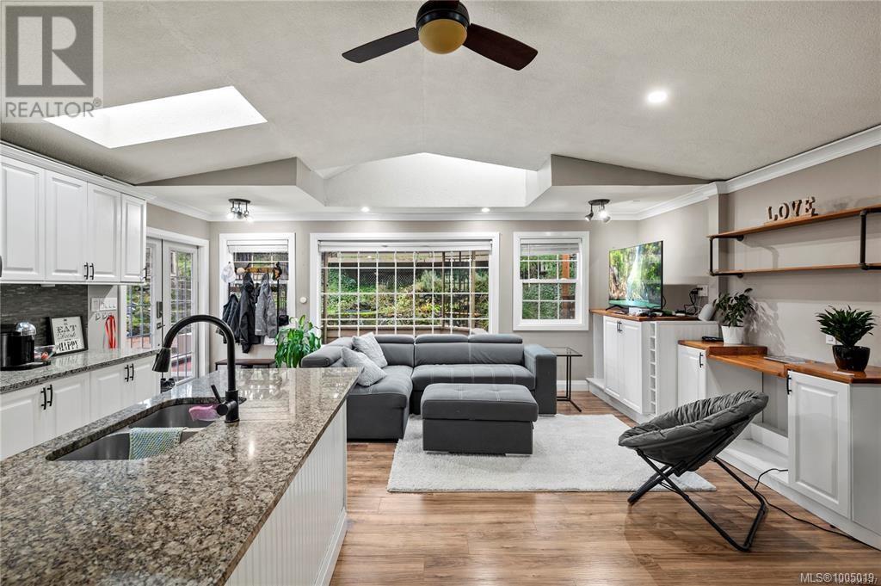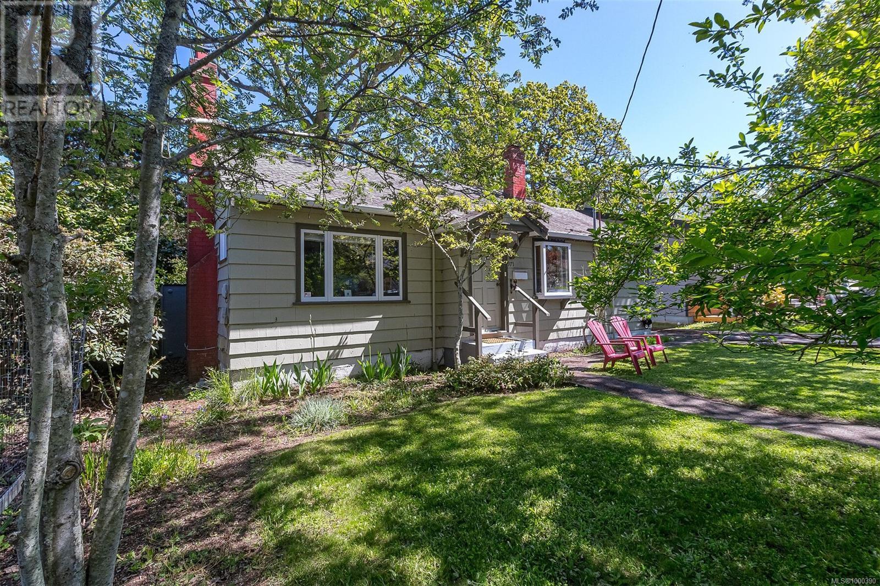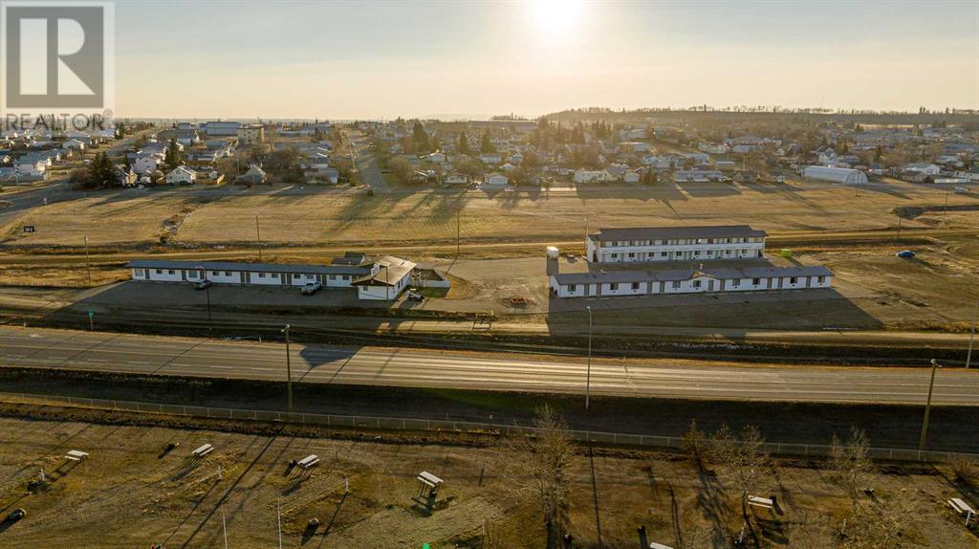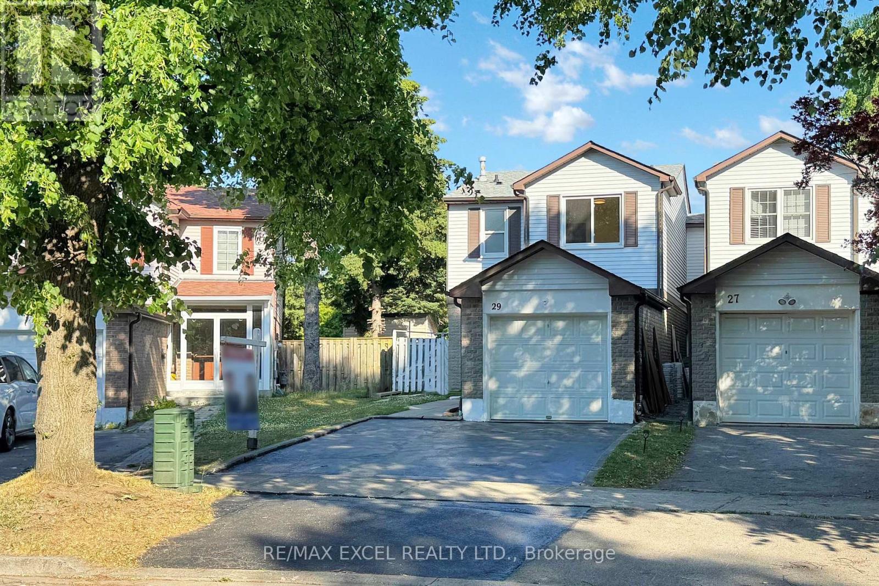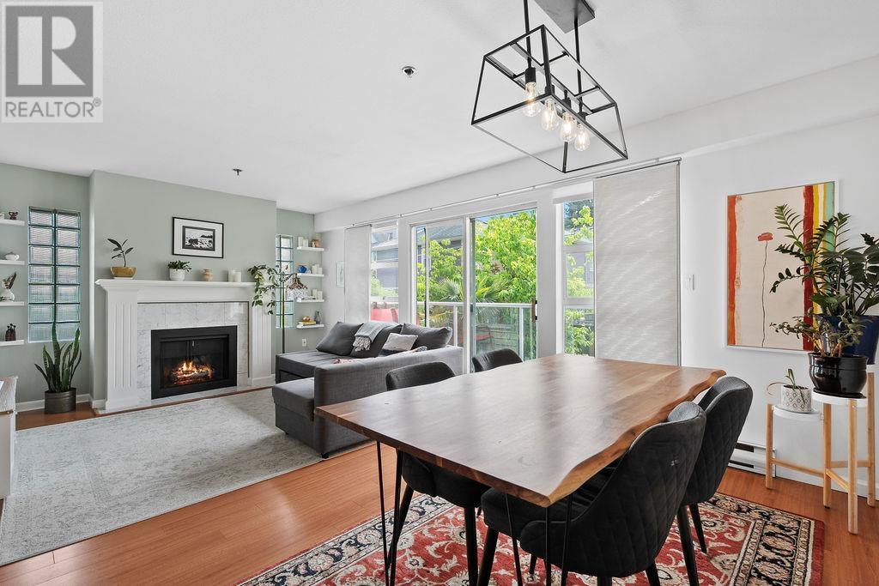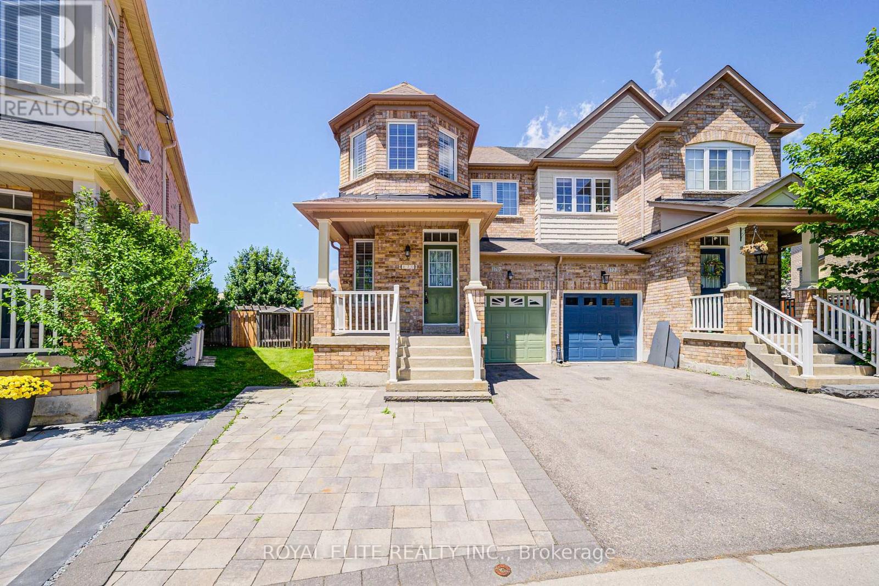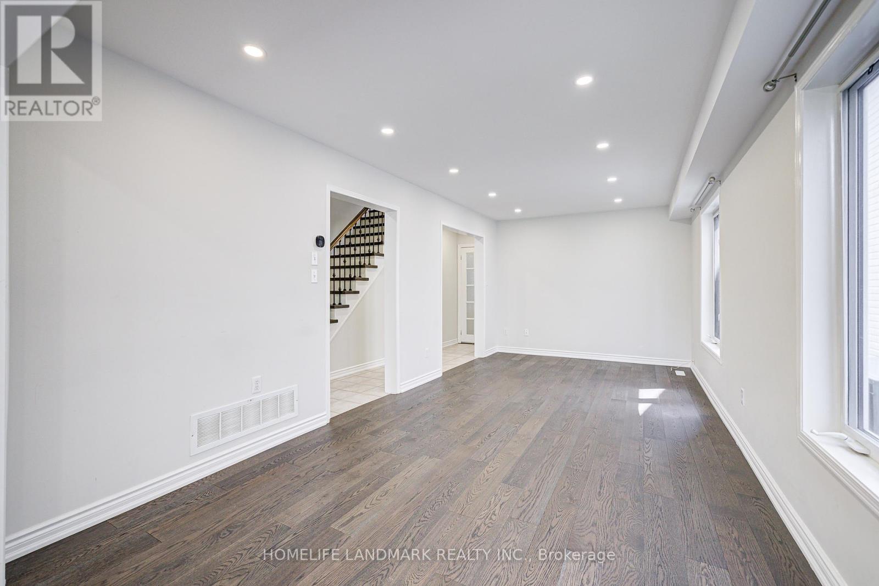121 Tollgate Road
Brantford, Ontario
Solid family home in sought-after Henderson Survey! This freshly painted 3+2 bed, 3 full bath home offers nearly 2,500 sqft of finished living space. Enjoy a triple-wide interlock driveway, double garage, and a fully fenced yard with fire pit and newer hot tub. Inside features pot lights throughout, open-concept living, California shutters, formal dining, and newer appliances. The primary bedroom includes a full ensuite, and brand new second full bathroom on main level . Lower level has a cozy gas fireplace, oversized bedroom, full bath, laundry, and storage. Steps to the Hardy Trail, seconds to Hwy 403, close to all amenities, on bus route, and in the school district (James Hillier PS). Roof (2018), Furnace/AC (2014). Move-in ready – book your showing today! (id:60626)
Exp Realty
48 Tealham Drive S
Toronto, Ontario
YOUR NEXT DREAM HOME. Welcome to 48 Tealham Drive. Discover This Open Concept Fully Renovated Home Sitting On A 55'x115' Foot Wonderfully Wide Lot. This Happy Home Is Much Larger Than It Looks. This 3+2 Bedrooms Home Offers Spacious Living Room With Fireplace, Hardwood Floors & Bay Window. Basement Finished With Second Kitchen, Separate Laundry & Separate Entrance. Not One But Two Private Yards With A New Fence, New Decks And Interlocking Stone Connected By A Walkway Make For Plenty Of Coveted Outdoor Space. Located With Easy Access To Restaurants, Parks, Woodbine Mall, Humber College's North Campus, TTC And Short Drive To Highway 427,407. Don't Miss The Chance To Own This Exceptional Property That Combines Modern Luxury With Practical Living! Renovated With Care. Move-In Ready For Buyer Seeking Early Closing. (id:60626)
Century 21 Atria Realty Inc.
2206 Millstream Rd
Langford, British Columbia
Check out this beautiful family home perfect for first-time home buyers; located on a 13,000+ SqFt lot, in a desirable Langford neighborhood; ready for whatever plans you have in store. Step into this renovated rancher with perfect natural light provided by a variety of skylights. Discover a renovated kitchen with all stainless steel appliances, 3 good-sized bedrooms including a large Master bedroom with all the storage you could ask for in the walk-in closet and the full bathroom en-suite. Enjoy the outdoors with your spacious patio perfect for hosting or enjoying privately with the family. Located near future development sites, all the amenities you will need, bus routes and schools. This home is sure to have all you need and more, ready for you and your family to call home, retired folks to settle into, a great starter home or for developers to be creative on a R2 zoned lot with duplexes permitted there is ample development potential. Call now to view your dream Langford property! (id:60626)
RE/MAX Camosun
971 Wilmer St
Victoria, British Columbia
Priced well under assessed value! Located on a quiet tree lined street in one of Victoria's most desirable neighbourhoods is this classic 2/3 bedroom rancher bordering Oak Bay and only steps to Oak Bay village. This charming home embodies timeless character which is evident throughout with the wood burning fireplace (with built in shelving), accent box windows, french doors, coved ceilings, hardwood flooring and more. For more modern comfort, enjoy an updated kitchen with a built in desk area, vinyl windows and a brand new furnace. Two good sized bedrooms as well as a large detached, nicely finished and insulated loft style studio with vaulted ceiling offering that extra space for guests, artists studio or home office. Beautiful and private spacious rear garden is a gardener's delight! Single car garage and large laundry room are bonuses. This Fairfield East neighbourhood is coveted to families and retirees alike and at this price, is a gem in todays market. Only steps to several beaches, great schools and all amenities. (id:60626)
Royal LePage Coast Capital - Chatterton
4822 Highway 49
Spirit River, Alberta
MOTEL 49; Turn-key business with reputation for clean comfortable rooms. Great Highway 49 frontage. 2.79 acres with 43 room motel in Spirit River. Currently owner-operated. All rooms include a microwave and mini-fridge. Kitchenettes have fridge, stove, microwave. All furniture, linens (2022) and appliances are included. Room structure includes Single bedrooms, Single bedrooms w/kitchenette, Double/Queen suite, Double/Queen suite w/kitchenette. Building A has living quarters (3 bedroom 2 bathroom), the office and rooms, built in 1968. Building A had a new sewer pipe installed in Aug 2023. Building B was added in 1978 and building C is a two-story building added in 2000, with new concrete at front and electrical plug-ins for vehicles. The yard is mostly paved and has TONS of parking for commercial vehicles and equipment. Bobcat w/snow bucket, blade and sweeper is included; snow clearing is a breeze. Buildings are heated via radiant heat from HWT/boiler system; efficient. Building B and C also have A/C. Building C has metal roofing, in-floor heat and new boiler installed 2023. Commercial laundry on site for staff use. Coin laundry (coin use de-activated) for guests. Great investment property with good return and potential. Servicing commercial guests for the surrounding areas, supplemented by recreational guests such as hunters, and travellers to the Alaska Highway. Call to book your private viewing today! (id:60626)
Exp Realty
10167 89 St Nw
Edmonton, Alberta
Welcome to Riverdale—where modern living meets natural beauty. This 3-storey, 2,336 sq ft custom-built home is perfect for any family, offering vinyl plank flooring throughout (no carpet), 9' ceilings, and an open layout filled with light. The main floor features a massive kitchen with all the space you need, sleek modern finishes, quartz counters, and a huge pantry. Upstairs offers a serene primary suite with walk-in closet and spa-like ensuite, plus two more bedrooms and a full bath. A third-floor loft opens to a rooftop patio, ideal for relaxing or entertaining. The legal 2-bedroom basement suite is great for extended family or rental income. Double garage + extra parking. Steps to trails, schools, UofA, and downtown. (id:60626)
The E Group Real Estate
29 Green Spring Drive
Toronto, Ontario
Amazing Opportunity To Own This Bright Spacious 3+1 Brs 4 Baths Sweet Detached Link Home In Desirable The Heart Of Milliken.Located On A Quiet & Family Oriented Street Close To All Amenities,Don't Miss!!***Fresh Painted*Bright And Spacious, Perfect Functional Layout.Main Fl Hardwood Flr* Large Open Concept Living Room Combined W/Dining Rm O/L Fully Fenced Private Yard***Family Sized Kitchen Combined W/Eat-In Breakfast Features W/Marble Floor/Backsplash and Granite Countertop.New Bathroom Toilets.Three Generously Sized Bedrooms, Each Bathed In Natural Light With Ample Space For Relaxation And Storage. Prim Br W/Large Windows and 3 Pc Ensuite Bathroom.Finished Basement W/1 Brs /2 Rec Rms Can Be Used Brs or Office /Potential Kitchen Area/3Pc Bath/Laundry.Wide Driveway 3 Cars Parking .Beautiful Fully Fenced Backyard Enjoying The Peace & Privacy.Also Features A Mature Cherry Tree Laden With Juicy, Ripe Fruit, Offering Both Shade And A Delightful Harvest Every Summer,Custom Made Green House(Quiet Rest Study Meditation Room)/Clothes Sunny Drying Room/Outside Fireplace.New Roof (April 2025),Tankless Water Heater Owned.This Home Offers Significant Potential For Creating Additional Income Or Custom-Designed Family Living Spaces. With Its Ideal Location And Expansive Features, This Home Is An Absolute Rare Find That Combines Comfort, Convenience, And Investment Potential.*Super Convenience Location!Walk To Parks, Schools,Close To Woodside Mall/Pacific Mall, Grocery, Supermarkets, Restaurants, Community Centre,Milliken Park,Shops, Library,Go Transit, 24Hr Ttc, &Hwy 401!. So Much More...A Must See. ** This is a linked property.** (id:60626)
RE/MAX Excel Realty Ltd.
73 52112 Rge Road 222
Rural Strathcona County, Alberta
A RARE FIND! A SUPERB ACREAGE IN A UNIQUE SUB-DIVISION JUST 15 MINUTES FROM SHERWOOD PARK IN TWIN ISLAND AIR PARK! This family home on 3.16 acres has something for every member of the family: LAND YOUR PLANE AND TAXI TO THE HOUSE & HANGER; canoe/kayak the lake; hiking areas around the lake to enjoy nature; 3 golf putting greens; outdoor swimming pool; hot tub; firepit; children's jungle gym; pool table; hair salon. A well maintained upgraded 2673 sq ft family home with 5 bedrooms; 2.5 baths; 3 fireplaces. There have been numerous upgrades. There is a hanger for the plane or a place to store all your toys. This home is a must see. (id:60626)
Maxwell Challenge Realty
205 966 W 14th Avenue
Vancouver, British Columbia
Welcome to 205-966 West 14th Avenue - a sun-drenched, corner-unit gem in the heart of Fairview. This 2-bed, 2-bath offers nearly 1,000 sqft of smart, stylish living with an open layout, large windows, & a bright, south-facing balcony perfect for your morning coffee. Enjoy a cozy gas fireplace, oversized bedrooms, and a renovated ensuite complete with a walk-in closet. Set in a boutique, rainscreened building with charming townhouse-style entries. Recent updates include new balconies (2020), this home checks every box. Nestled on a quiet, tree-lined street just steps from VGH, transit, parks, schools, & some of Vancouver´s best cafés, it´s the ideal balance of calm and connected living. Includes secure parking & storage. If you´ve been looking for space, light, & location - this is the one. OPEN HOUSE Saturday June 28th 2:00pm - 4:00pm and Sunday June 29th 2:00pm - 4:00pm (id:60626)
Real Broker
3401 Oakglade Crescent
Mississauga, Ontario
This bright and functional semi-detached home sits on a large pie-shaped lot in the well-established community of Erindale, and it checks all the boxes. The large windows and neutral finishes invite natural light to flow throughout the main level. The eat-in kitchen features granite countertops, stainless steel appliances, extra pantry space, and a walkout to the yard. Upstairs, you'll find three well-sized bedrooms and a bathroom complete with double sink vanity and crown moldings. The lower level offers a generously sized rec room, a 3-piece bathroom, laundry, and a den that can be converted into an additional bedroom or work-from-home space. It also includes a large crawl space allowing for ample storage. The backyard offers a large space for gardening, relaxing, or entertaining, and includes a powered shed ideal for that man cave! Great schools including the highly rated Woodlands Secondary, scenic trails, and endless recreational options - playgrounds, batting cages, baseball diamonds, tennis courts, and even a community pool. Transit is easily accessible with a nearby stop just minutes away. (id:60626)
Real Broker Ontario Ltd.
170 James Ratcliff Avenue
Whitchurch-Stouffville, Ontario
Welcome To This Beautifully Maintained Semi-Detached Home On A Rare Oversized Lot Backing Onto Open School Grounds Offering Privacy, Space, And A Clear View Youll Love. Featuring Over 2,500 Sq.Ft. Of Finished Living Space With A Functional Floor Plan Designed For Family Living. Main Floor Features 9-Ft Ceilings, Hardwood Floors, And A Functional Open Concept Design. Bright Kitchen With Stainless Steel Appliances Overlooks A Breakfast Area With Walk-Out To A Fully Fenced Yard. Second Floor Offers 3 Bedrooms Plus A Den Perfect For A Home Office Or Potential 4th Bedroom. Brand New Laminate Flooring Throughout The Second Floor Adds A Fresh, Modern Touch. The Primary Suite Includes A Walk-In Closet And A Private 4-Pc Ensuite With A Soaker Tub And Separate Shower. Finished Basement Includes A Large Living Room, Bedroom, 3-Pc Bath, And Garage Entry Great In-Law Suite Or Rental Potential. Extra-Wide Irregular Lot With 3-Car Driveway Parking. Located In A Family-Friendly Neighbourhood Close To Parks, Top Schools, Transit, Main Street, And Trails. A Truly Unique Opportunity Spacious, Functional, And Ready To Move In! (id:60626)
Royal Elite Realty Inc.
72 Billingsley Crescent
Markham, Ontario
Absolutely Gorgeous 3+1 Bdrm With 4 Washrooms Semi-Detached House In Markham!!! The Best Opportunity To Living In High Demand Cedrawood Area! Bright And Spacious Home With Tons Of Upgrades, Great Layout, Hardwood Flr, Wooden Staircase With Wrought Iron Balusters, Quartz Countertop, Open Concept Living & Dining, Smooth Celing, Lots Of Pot Lights, and Much More!!! Finished Basement With Separate Entrance At The Front, Includes 1 Bedroom, 1 Bathroom, kitchen, Separate Laundry & Living Area. Steps To Public Transit, Schools, All Amenities & Restaurants , Mins To Hwy 401/407. (id:60626)
Homelife Landmark Realty Inc.



