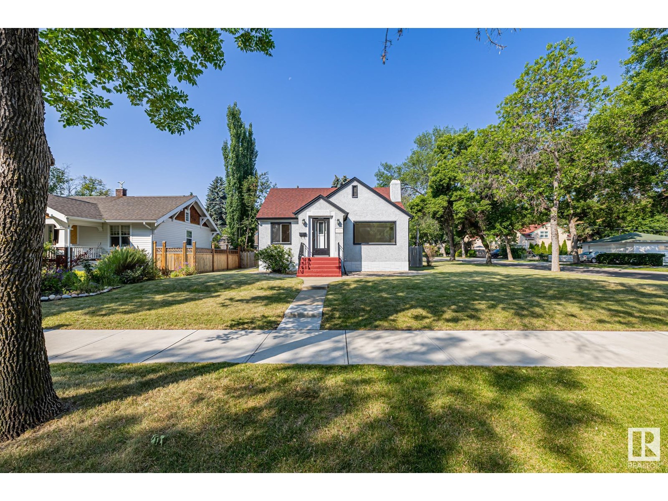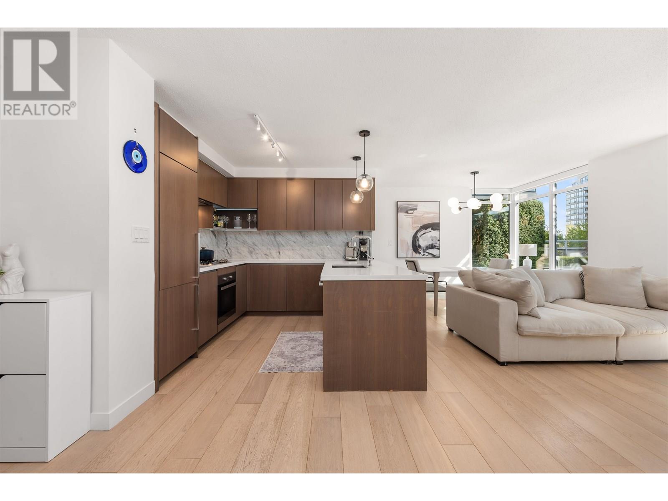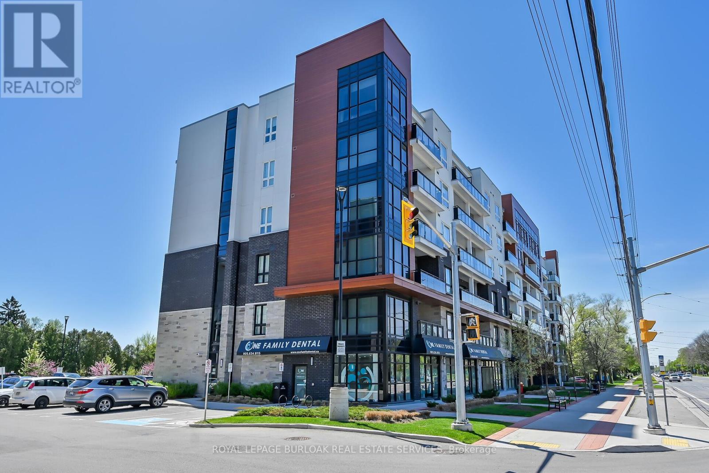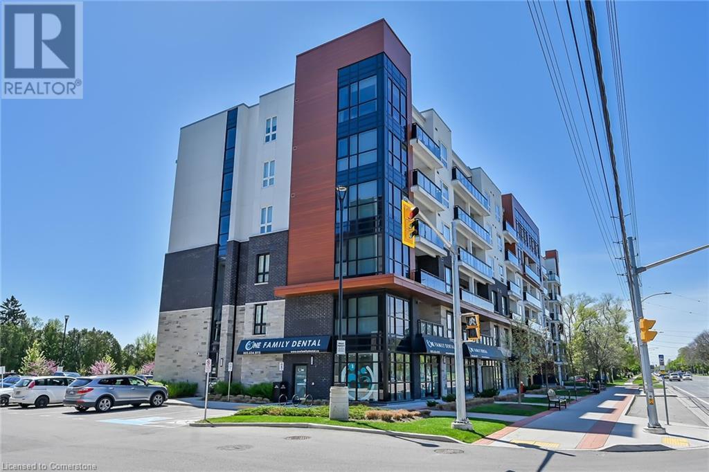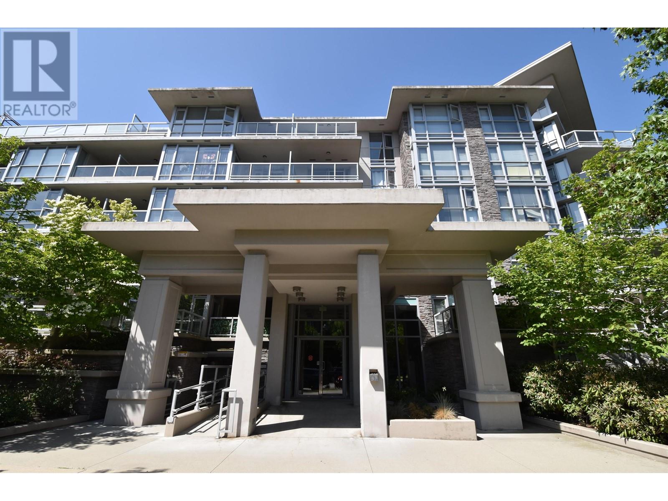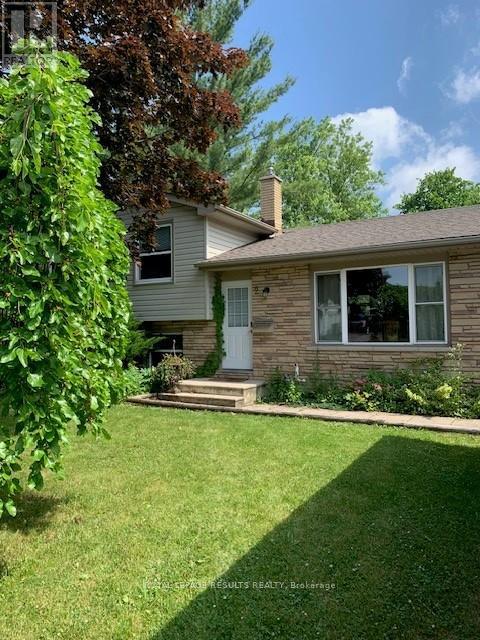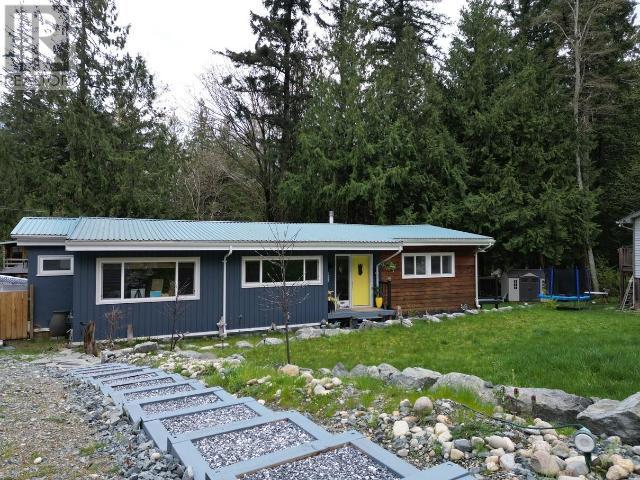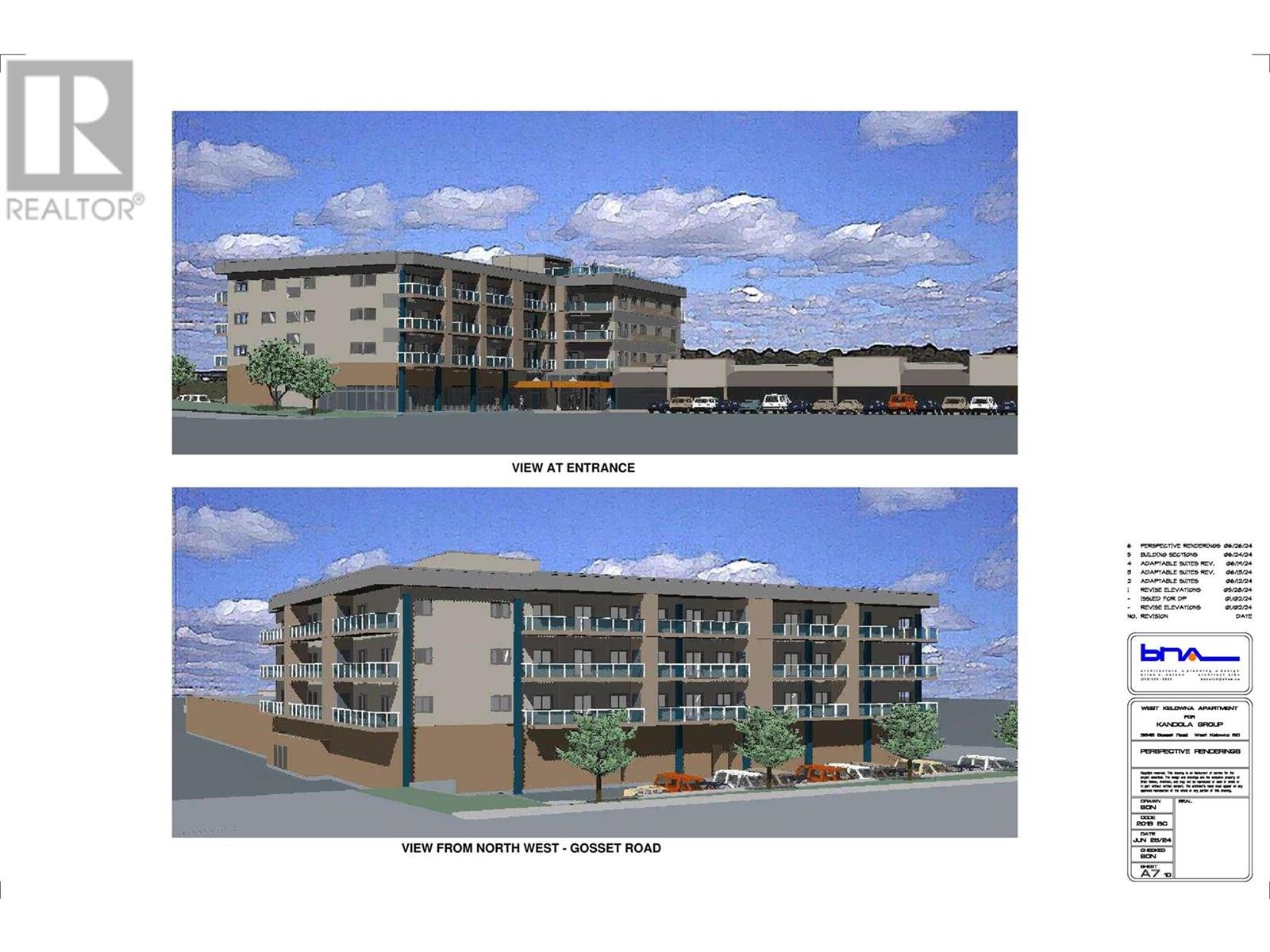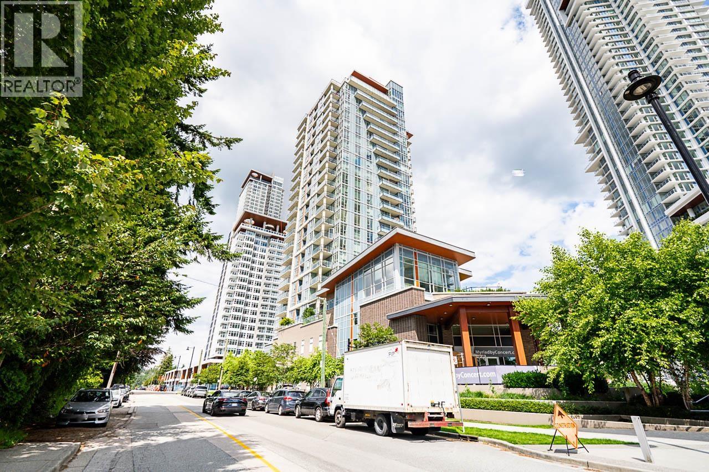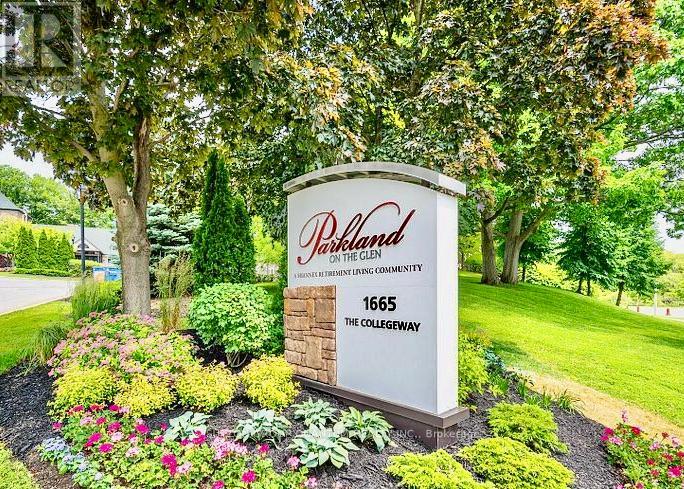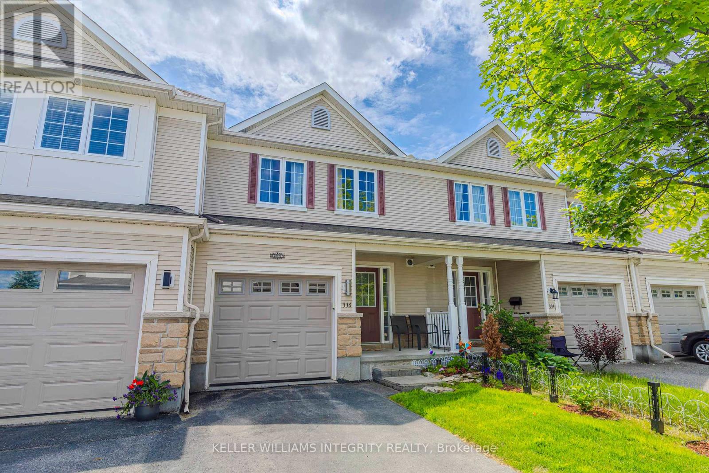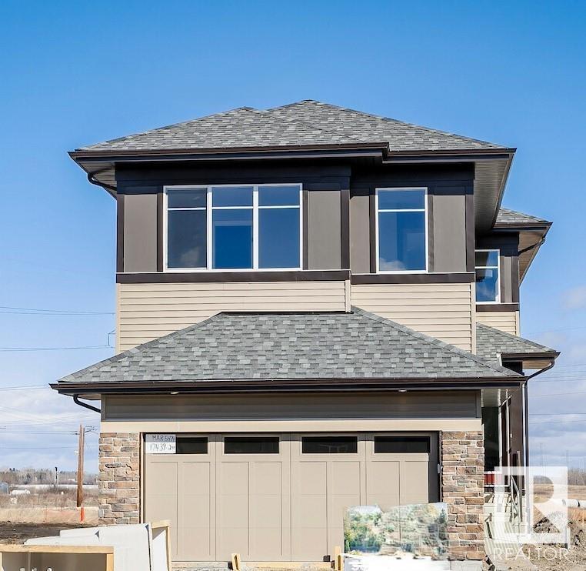241 Chelsea Court
Chestermere, Alberta
Discover the Hogan 4. Built by a trusted builder with over 70 years of experience, this home showcases on-trend, designer-curated interior selections tailored for a home that feels personalized to you. This energy-efficient home is Built Green certified and includes triple-pane windows, a high-efficiency furnace, and a solar chase for a solar-ready setup. With blower door testing that can offer up to may be eligible for up to 25% mortgage insurance savings, plus an electric car charger rough-in, it’s designed for sustainable, future-forward living. Featuring a full suite of smart home technology, this home includes a programmable thermostat, ring camera doorbell, smart front door lock, smart and motion-activated switches—all seamlessly controlled via an Amazon Alexa touchscreen hub. Stainless Steel Washer and Dryer and Open Roller Blinds provided by Sterling Homes Calgary at no extra cost! $2,500 landscaping credit is also provided by Sterling Homes Calgary. The gourmet kitchen features stainless steel appliances, a gas range, Silgranit sink, walk-through pantry, and sleek tile backsplash. Enjoy 9' basement ceilings, side entrance, and a spacious upper floor bonus room with vaulted ceiling. The primary bedroom boasts a W.I.C. and upgraded tiled ensuite shower. Modern finishes include paint-grade railing with iron spindles, LVP flooring throughout the main floor and wet areas, and an electric fireplace with a wall-to-wall tile face. Relax on the rear 9'-6"x11'-16" deck. Plus, your move will be stress-free with a concierge service provided by Sterling Homes Calgary that handles all your moving essentials—even providing boxes! Photos are a representative. (id:60626)
Bode Platform Inc.
136 Manor Road
St. Thomas, Ontario
Welcome to 136 Manor Road! This 1520 square foot, semi-detached 2 storey with 1.5 car garage is the perfect home designed with family in mind. The Elmwood model offers a spacious foyer, powder room, large open concept kitchen/dining/great room on the main floor, all done in luxury vinyl plank flooring. The kitchen incldues gorgeous granite counter tops and tiled backsplash. The second level features three spacious carpeted bedrooms and a full 4-piece bath. The Primary bedroom offers a large walk in closet and 3-piece ensuite bath. In the basement you'll find your laundry room, rough in for future 4-piece bath, ample storage and feature development potential for an additional bedroom and rec room. Nestled snugly in South East St. Thomas, surrounded by existing mature neighbourhoods within the Forest Park School District, this home is in the perfect location. You're just minutes to parks, trails, shopping, restaurants and grocery stores. Why choose Doug Tarry? Not only are all their homes Energy Star Certified and Net Zero Ready but Doug Tarry is making it easier to own your first home. Reach out for more information on the First Time Home Buyer Promotion! All that's left is for you to move in and enjoy your new home at 136 Manor Road St. Thomas! (id:60626)
Royal LePage Triland Realty
40 Ellington Crescent
Red Deer, Alberta
Welcome to 40 Ellington Crescent, located in one of Red Deer’s most sought-after new communities—Evergreen. This neighborhood offers the perfect mix of natural beauty and urban convenience, with scenic walking paths, a tranquil pond, and easy access to schools, shopping, restaurants, and recreation. Whether you're out for a peaceful stroll or running errands, everything you need is just minutes away.This beautiful 2-storey home offers over 2,000 sq ft of thoughtfully designed space with 3 bedrooms, a spacious bonus room, and room to grow in the undeveloped basement. The main floor features a bright and open layout with large windows, a modern feature fireplace, and a garden door that leads to a 14’x10’ composite deck—perfect for summer evenings. The kitchen is both functional and stylish, featuring rich peppercorn-colored cabinetry, quartz countertops, a large center island, dry bar, and a walk-in pantry. Just off the kitchen, you’ll find a convenient mudroom and a 2-piece powder room.Upstairs, you’re greeted with a cozy bonus room, upper-floor laundry with built-in storage and a sink, and three well-sized bedrooms, including a primary suite with a walk-in closet and a beautiful 5-piece ensuite.The basement is ready for your ideas, with plenty of space for a future family room, bathroom, bedroom, and flex area. With modern finishes throughout and located in a community surrounded by green space, water features, and trails, this is more than just a home—it’s a lifestyle. (id:60626)
Exp Realty
11246 62 St Nw
Edmonton, Alberta
Welcome to this charming, fully finished 4-bedroom bungalow in Edmonton's coveted Highlands. This home sits on an expansive 796 sq. mt. (129 ft deep x 65 ft wide) corner lot, directly across from a spray park and community garden. This generous parcel offers future redevelopment potential. The main floor features original hardwood, two good-sized bedrooms, an updated full bath, and an updated kitchen. The fully finished basement includes two larger rooms, a laundry room, and a rough-in for a second bath. Enjoy the massive, fenced, west-facing backyard perfect for family fun. This property comes with an oversized detached double garage and RV parking. Recent upgrades include new paint, updated bathroom, and kitchen. Benefit from quick access to Downtown, minutes to Highlands Golf Course, and proximity to iconic Ada Boulevard and the Edmonton River Valley. Don't miss this exceptional home! (id:60626)
Rimrock Real Estate
503 9019 Cook Road
Richmond, British Columbia
Welcome to Monet by Concord Pacific! This elegant 1-bedroom, 1-bathroom condo offers 623 sq.ft of modern living space paired with an expansive 308 sq.ft private patio, perfect for entertaining or quiet relaxation. The sleek kitchen features premium finishes, integrated appliances, and a spacious island, seamlessly flowing into the open living area. The spa-inspired bathroom boasts polished marble tiles and a deep soaker tub for ultimate comfort. Monet provides residents with luxurious amenities, including a club house, fitness center, garden, and recreation center. Conveniently located in the heart of a Richmond, you´re steps away from Richmond Centre, shops, dining, parks and transit. Complete with 1 secure underground parking spot, this is urban living at its finest! (id:60626)
RE/MAX Crest Realty
146 Dawson Harbour Rise
Chestermere, Alberta
Welcome to this stunning detached laned home located in the vibrant and family-friendly community of Dawson Landing in Chestermere. This spacious house offers 1820sqft. Step inside to discover a thoughtfully designed layout that combines style, comfort, and functionality. The main floor features a full bathroom and a versatile bedroom, ideal for guests or a home office. The open-concept living, dining, and kitchen areas are perfect for both everyday living and entertaining. The upper level offers three bedrooms, including a spacious primary suite with a private ensuite and bonus area. Located just minutes from all essential amenities including grocery stores, schools, parks, clinics, and restaurants. Whether you're a first-time buyer or looking to upsize, this beautiful home is move-in ready and available for quick possession. Don't miss this opportunity to be part of one of Chestermere’s most desirable communities. Hurry and book a showing for this gorgeous home today!" (id:60626)
Royal LePage Metro
312 - 320 Plains Road E
Burlington, Ontario
Perfect for First-Time Buyers & Those Looking to Downsize! Rosehaven "Affinity", a highly desirable condo community in trendy Aldershot! Where convenience, comfort, and style come together! This is your chance to step into home ownership in a modern, move-in-ready 2-bedroom, 2-bathroom condo. Enjoy 900 sq. ft. of open-concept living with a custom kitchen, stainless steel appliances, Corian countertops, with plenty of counter space; ideal for entertaining. Close to shops, restaurants, and the GO Station, its perfect for young professionals with a busy lifestyle or if you are looking to downsize for a maintenance free lifestyle. Looking for a stylish, low-maintenance home? This graciously finished condo offers executive-level features in a welcoming, professional building. With an elevator, same-floor locker, and top-tier amenities: including a gym, yoga studio, rooftop terrace with BBQs & fireplace, billiards, and a party room, you can enjoy a vibrant yet hassle-free lifestyle. Pet-Friendly Community, excellent location, steps from transit, dining, and shopping. This home is perfect for those looking to simplify without sacrificing quality. Whether you're buying your first home or looking for a fresh start in a thriving community, this condo offers everything you need. (id:60626)
Royal LePage Burloak Real Estate Services
320 Plains Road E Unit# 312
Burlington, Ontario
Perfect for First-Time Buyers & Those Looking to Downsize! Rosehaven Affinity, a highly desirable condo community in trendy Aldershot! Where convenience, comfort, and style come together! This is your chance to step into homeownership in a modern, move-in-ready 2-bedroom, 2-bathroom condo. Enjoy 900 sq. ft. of open-concept living with a custom kitchen, stainless steel appliances, Corian countertops, with plenty of counter space; ideal for entertaining. Close to shops, restaurants, and the GO Station, it’s perfect for young professionals with a busy lifestyle or if you are looking to downsize for a maintenance free lifestyle. Looking for a stylish, low-maintenance home? This graciously finished condo offers executive-level features in a welcoming, professional building. With an elevator, same-floor locker, and top-tier amenities: including a gym, yoga studio, rooftop terrace with BBQs & fireplace, billiards, and a party room, you can enjoy a vibrant yet hassle-free lifestyle. Pet-Friendly Community, excellent location, steps from transit, dining, and shopping. This home is perfect for those looking to simplify without sacrificing quality. Whether you're buying your first home or looking for a fresh start in a thriving community, this condo offers everything you need. (id:60626)
Royal LePage Burloak Real Estate Services
1401 Caroline Court
Cornwall, Ontario
**HOUSE TO BE BUILT** The Monarch model features a well-designed floor plan. The open concept allows for a natural flow between the main living spaces. The kitchen comes with many upgrades such as cabinets up to ceiling, quartz countertops, soft close doors & drawers, pots & pans drawers and a garbage/recycling pull-out. Both bathrooms also include quartz countertops and tiled shower walls. Exterior features a 14' x 8' covered rear patio as well as a large, covered porch at the front. Landscaping will include sod at the front, seeding at the back and paved driveway. Contact your realtor today for more information. ***Pictures are from a previous build and may not reflect the same house orientation, colors, fixtures, finishes*** (id:60626)
Exit Realty Matrix
47 Nightingale Lane
Quispamsis, New Brunswick
Welcome to 47 Nightingale Lane A Beautiful Family Home in a Prime Location! Located in one of the areas most sought-after neighborhoods, this well-maintained home is just a short walk to École des Pionniers and Chris Saunders Elementary, with quick access to the highwayideal for families and commuters. Enjoy great curb appeal with a paved driveway, stamped concrete walkway, and a new paved sports pad. Inside, a spacious foyer leads to the attached double garage and a bright bonus roomperfect for a playroom, office, or guest space. The main floor features vaulted ceilings, a heat pump, and an open-concept living area. The kitchen is a showstopper with quartz countertops, a large island, and plenty of cabinetry. The primary suite includes a walk-in closet, ensuite, second heat pump, and a private balcony built to accommodate a hot tub. Two additional bedrooms (one with a walk-in closet), a second full bath, and main-floor laundry complete this level. The fully finished lower level offers 9 ceilings, large windows, a spacious 20x27 family room with walkout, third full bath, and a fourth bedroomideal for guests or in-laws. Hardwood and ceramic flooring, central vac, and thoughtful design throughout. All Sizes and measurements to be confirmed by the purchaser prior to closing. Dont miss this move-in-ready gembook your private showing today! (id:60626)
Exp Realty
116 9373 Hemlock Drive
Richmond, British Columbia
Mandalay Luxury Residences - A Hidden Gem. Built by renowned developer Cressey, Mandalay Luxury Residences is Richmond´s first concrete low-rise apartment, offering a unique blend of style and practicality. Also, each unit has its own outdoor balcony. This 1-bedroom + den, 1-bathroom unit includes 1 parking spot and 1 storage locker, with a freshly painted ceiling and an open-concept layout. Enjoy top-tier amenities like an indoor pool, gym, outdoor BBQ area, and garden terrace-just steps from your patio. Next to Katsura Neighborhood Park, it's ideal for tennis lovers and close to Anderson Elementary & MacNeill Secondary Schools. (id:60626)
RE/MAX Westcoast
760 Langley Terrace Se
Airdrie, Alberta
Welcome to the stunning Luna – a modern family home designed for both luxury and convenience. Built by a trusted builder with over 70 years of experience, this home showcases on-trend, designer-curated interior selections tailored for a custom feel. Featuring a full suite of smart home technology, this home includes a programmable thermostat, ring camera doorbell, smart front door lock, smart and motion-activated switches—all seamlessly controlled via an Amazon Alexa touchscreen hub. Stainless Steel Washer and Dryer and Open Roller Blinds provided by Sterling Homes Calgary at no extra cost! $2,500 landscaping credit is also provided by Sterling Homes Calgary. This home features a spacious kitchen with sleek stainless-steel appliances, a gas range, chimney hood fan, built-in microwave, and a walk-in pantry. Enjoy comfort with a 9' basement, side entrance, and a rear wood deck with BBQ gas line RI. The main floor offers a bedroom and full bathroom. The master ensuite boasts dual undermount sinks, a soaker tub, and a tiled shower with barn-style door. The home features elegant paint-grade railing with iron spindles, a modern electric fireplace, and a vaulted ceiling in the bonus room. Plus, your move will be stress-free with a concierge service provided by Sterling Homes Calgary that handles all your moving essentials—even providing boxes! Don't miss out on this exceptional opportunity! Photos are representative. (id:60626)
Bode Platform Inc.
2 Northwood Place
St. Thomas, Ontario
Looking for something with easy access to London, 401, lots of Parks and trails? This home is for you. Quiet area on a cul de sac and ravine lot. This home has a gorgeous kitchen, with loads of newer white cabinets. Open concept main floor with a dining room large enough for that huge dining table to entertain on. There is a very generous family room with a large playroom or office area (could be a 4th bedroom if needed). There is a great man cave on the lower level, great for gaming or a theater room, the possibilities are endless. Gas furnace, central air and on demand water heater are only a couple years old. Dont miss this private oasis to call your own. (id:60626)
Royal LePage Results Realty
8013 Centennial Drive
Powell River, British Columbia
Welcome to this beautifully updated 1,569 sq ft Rancher, perfectly situated in a peaceful setting within the regional district. This inviting home offers 3 spacious bedrooms, a full 4-piece bathroom, and a convenient 2-piece ensuite off the primary bedroom. Step into the bright kitchen, ideal for cooking and entertaining, which flows seamlessly into the expansive living and dining area--perfect for hosting family and friends. This home has been thoughtfully updated with major upgrades completed just 5 years ago, including a new foundation, metal roof, windows, appliances, electrical system with 200 amp service, and septic system--giving you peace of mind for years to come. Enjoy outdoor living at its best with a deck perfect for any time of day, a cozy fire pit for evening gatherings, and a beautifully maintained flower garden. A handy garden shed adds extra storage for all your tools and gear and only a short stroll to a beautiful sandy beach. Call today. (id:60626)
RE/MAX Powell River
2537 Esprit Drive
Ottawa, Ontario
Relax in the Monterey townhome. The kitchen on the open-concept main floor overlooks the living/dining room, creating the perfect space for family time. The 4-bedroom, 2-bathroom second floor includes a 3pc ensuite connected to the primary bedroom. The finished basement gives you extra room to live, work and play in this townhouse. Avalon Vista! Conveniently situated near Tenth Line Road - steps away from green space, future transit, and established amenities of our master-planned Avalon community. Avalon Vista boasts an existing community pond, multi-use pathways, nearby future parks, and everyday conveniences. December 4th 2025 occupancy! (id:60626)
Royal LePage Team Realty
4808 Fairbrook Cres
Nanaimo, British Columbia
This is 4808 Fairbrook Crescent! A turn-key, 4 bed (or 3 bed plus den) home that is placed in wonderful Sunshine Ridge in North Nanaimo. There is over 1600 square feet of finished living space, and a floor plan that works for the entire family! Step onto the back patio to enjoy a private, low maintenance back yard, complete with a hot tub and tiered garden. The main floor has a bright open feel, with an open concept and lovely views. The primary bedroom and ensuite occupy the main floor, while 2 additional bedrooms, a den and 4-piece bathroom are on the lower. Schools, shopping, and recreation are at your doorstep, with the benefit of a quiet street and serene lifestyle. Contact your agent today, to see if 4808 Fairbrook is your new home! All Data and Measurements are approximate, please verify if fundamental to the purchase. (id:60626)
RE/MAX Professionals
3645 Gosset Road Unit# 208
West Kelowna, British Columbia
Contact your Realtor to be registered for PRE SALES!! Proposed 4 Storey 39 unit - Bachelor, 1 & 2 Bedroom Condominium building planned to begin construction Spring of 2025. Proposed rezoning with WFN Council to include Short Term Rentals (TBD by Jun 2025) Developer is expecting completion June/July 2026 (id:60626)
RE/MAX Kelowna
2930 Prairie Springs Grove Sw
Airdrie, Alberta
Amazing double attached garage house in Prairie Springs, Gorgeous kitchen with white cabinets, granite countertops and stainless steel appliances. Large master bedroom with 5 piece ensuite and walk in closet. Three bedrooms up and one bedroom down. Close to schools and walking paths. Book your visit today! (id:60626)
Real Broker
603 691 North Road
Coquitlam, British Columbia
West-Facing Junior 2 Bed at Burquitlam Capital by Marcon with Spectacular Views! Enjoy stunning unobstructed Burnaby sunset views from this quiet, private side of the building. This well-maintained 2 bed, 1 bath home features 9-ft ceilings, light oak laminate floors, custom kitchen island with storage, quartz counters, and stainless steel appliances. Spacious west-facing balcony, in-suite laundry, 1 parking, 1 storage included. Amenities: fully equipped gym, lounge, BBQ terrace, EV charging and visitor parking. Steps to Burquitlam SkyTrain, YMCA, Lougheed Town Centre, Burquitlam Plaza and more. Open House Sat/Sun July 5th and 6th 2-4 pm. (id:60626)
Oakwyn Realty Encore
149 20 Street
Fort Macleod, Alberta
Presenting 149 20th Street, Fort Macleod.A true Fort Macleod icon—this beautifully renovated two-storey home blends timeless character with striking modern upgrades in a way few properties ever do. Located just steps from the pool, arena, Main Street, and with a park right over the back fence, this is the kind of place where family memories are made.Inside, you’ll find 5 spacious bedrooms and 3 stylish bathrooms, with every corner of the home reflecting thoughtful updates while preserving its historic charm. The showstopper? A $100,000 custom kitchen renovation that will take your breath away—featuring solid oak cabinetry, gleaming quartz countertops, and a design layout that’s as functional as it is inspiring.This home offers endless spaces to entertain or spread out as a family—whether you’re relaxing on the southern-inspired wraparound front porch, enjoying the beautiful backyard entertainment space complete with a pergola, or making use of the dog run and outdoor kennel for your furry friends.Outside, the property stuns with a triple detached garage and a sprawling double lot that’s practically the size of a football field—offering unbeatable space and privacy, right in town.Homes like this don’t come along often. If you’re looking for a standout family home with unmatched style, space, and location—this one checks every box. (id:60626)
Real Broker
1607 - 1665 The Collegeway
Mississauga, Ontario
Nestled in Mississauga's picturesque Sawmill Valley, this spectacular sunlit 2-bedroom + den, 2-bathroom condominium apartment offers a luxurious retirement living experience. Enjoy breathtaking panoramic south-east views, including the Toronto skyline, all from the comfort of your home Located in the sought-after Parkland on the Glen Lifestyle Residences, adjacent to the charming Glenerin Inn and Spa.Offers customizable care and wellness options, ideal for retirement living.Enjoy exclusive amenities such as 24-hour concierge, an Executive Chef, theatre, salon, and daily activities to enhance your lifestyle.Complimentary transportation services for your convenience. (id:60626)
Sutton Group Quantum Realty Inc.
610 - 23 Oneida Crescent
Richmond Hill, Ontario
Beautifully Renovated, Sun-Filled Corner Suite in the Heart of Richmond Hill!**This spacious 2-bedroom, 2-bathroom unit offers an ideal layout with abundant natural light and stunning southwest views. Features include a large primary bedroom with a 4-piece ensuite and soaker tub, an eat-in kitchen with walk-out to a generous balcony, and engineered hardwood flooring throughout the living, dining, and bedrooms. Elegant crown moulding and upgraded lighting add a refined touch. Impeccably maintained and move-in ready. Conveniently located close to Go Station and Richmond Hill HUB, top-rated schools, shopping, and all amenities, Most importantly all utilities (Water, Hydro, Heat) are included in condo fee even Cable TV and High speed internet which may cost you over $100 these days. **A rare opportunity in this sought-after building. don't miss your chance to view this gem! Don't forget the future Subway Station will be in walking distance (id:60626)
Real Estate Homeward
336 Quetico Private
Ottawa, Ontario
Stonebridge townhome on private street featuring 3 spacious bedrooms and 4 bathrooms. Gorgeous Brazilian walnut hardwood on main floor. Spacious kitchen with cooktop & stove along with eat-in table with patio doors to a private backyard. Combo Living/Dining Room with large windows and gas fireplace and abundance of light. Perfect to curl up and relax on a summer morning with a coffee. Upstairs large bedrooms and primary bedroom with walk-in closet and 4-piece ensuite bath. The lower level finished with 3-piece bathroom is perfect for a teenage space to relax. (id:60626)
Royal LePage Integrity Realty
2369 Egret Wy Nw
Edmonton, Alberta
Welcome to the Hadley P model by Bedrock Homes—a modern 3-bedroom, 2.5-bathroom front drive home offering 2200+ sq ft of stylish, functional space in the desirable community of Weston at Edgemont! This thoughtfully designed home features an open-concept main floor with a cozy 50 LED electric fireplace, luxury vinyl plank flooring, a gourmet kitchen with 41 upper cabinets and massive 10ft island, quartz countertops. Upstairs, discover a central bonus room, second-floor laundry connecting to your primary suite with dual sinks, soaker tub, and separate shower. Built for convenience, this smart home includes a Smart Home Hub, EcoBee thermostat, video doorbell, and Weiser Wi-Fi smart keyless lock. This move-in-ready home is perfect for families looking for a blend of comfort and cutting-edge technology in a great neighborhood with easy access to the Henday and amenities. SIDE ENTRY for future suite! Photos are representative. (id:60626)
Bode




