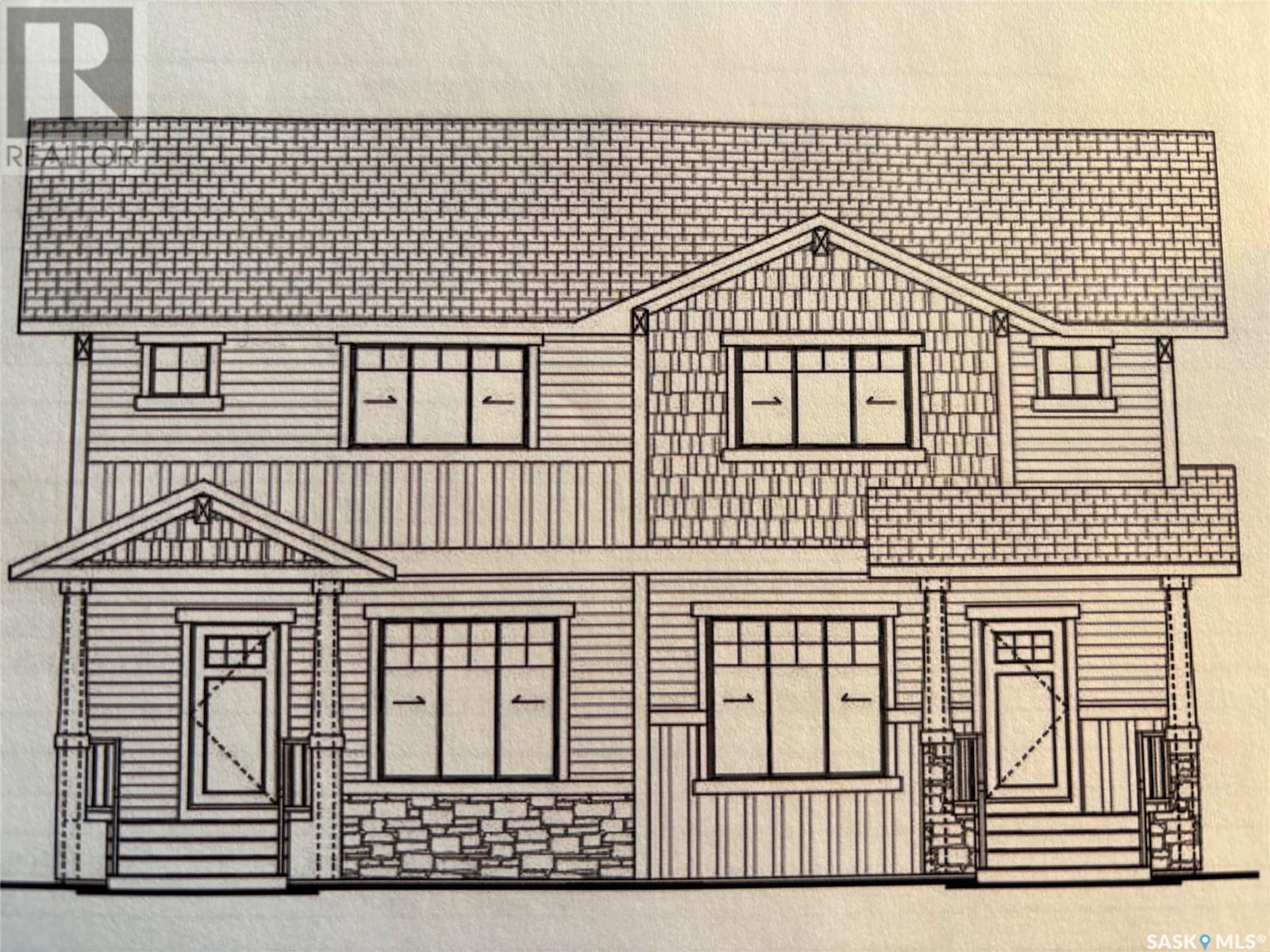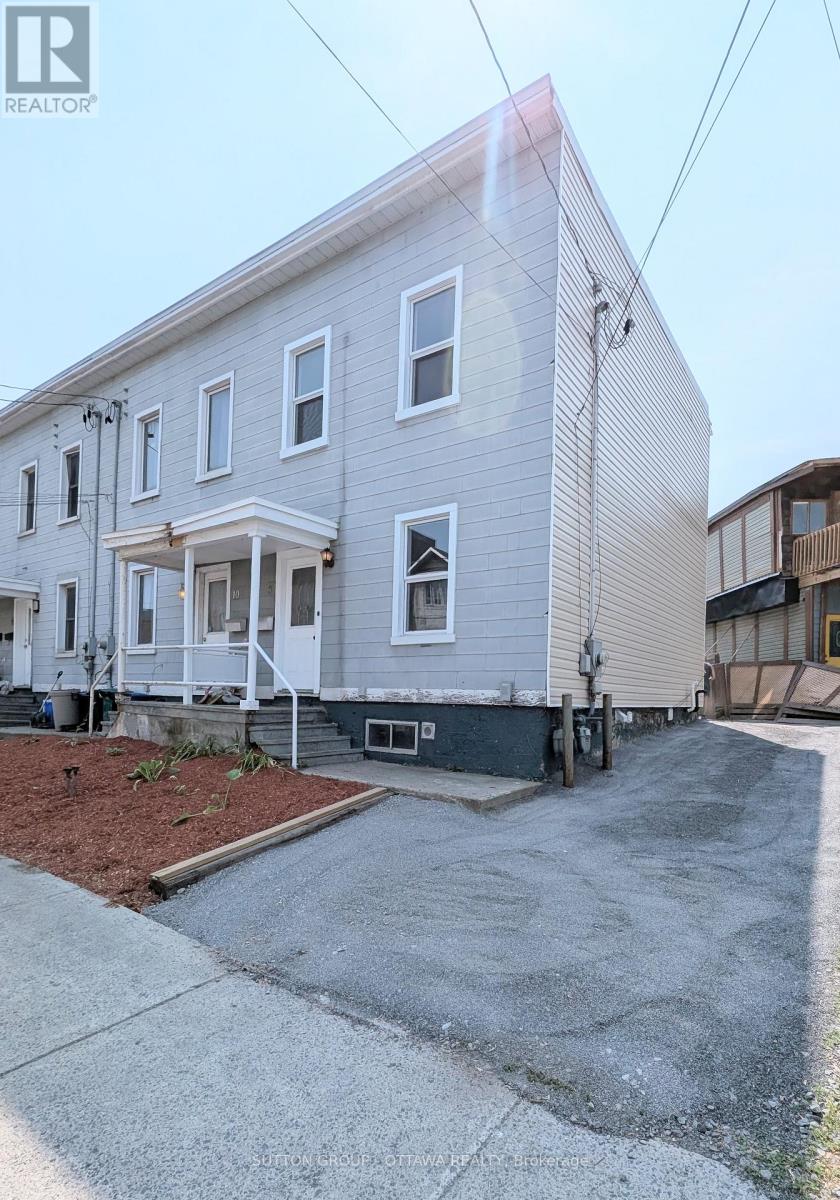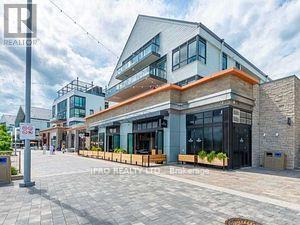350 Cowessess Road
Saskatoon, Saskatchewan
***NEW*** Ehrenburg built 1258 sq.ft. - 2 storey - Semi Detached home in Brighton. Lower Level SUITE OPTION. This 3 bedroom home features Quartz counter tops, sit up Island, pantry, exterior vented OTR microwave, built in dishwasher, open eating area and Spacious main floor Living Room. Master bedroom with large walk in closet & 43 piece en-suite.. 2nd level laundry. Double detached Garage [18' X22'].**Note** Interior and Exterior specs vary between units. Pictures are from a previously completed unit. FALL 2025 POSSESSION. (id:60626)
RE/MAX Saskatoon
354 Cowessess Road
Saskatoon, Saskatchewan
***NEW*** Ehrenburg built 1258 sq.ft. - 2 storey - Semi Detached home in Brighton. Lower Level SUITE OPTION. This 3 bedroom home features Quartz counter tops, sit up Island, pantry, exterior vented OTR microwave, built in dishwasher, open eating area and Spacious main floor Living Room. Master bedroom with large walk in closet & 43 piece en-suite.. 2nd level laundry. Double detached Garage [18' X22'].**Note** Interior and Exterior specs vary between units. Pictures are from a previously completed unit. FALL 2025 POSSESSION. (id:60626)
RE/MAX Saskatoon
8 Robinson Avenue
Ottawa, Ontario
Forget the downtown condo with those expensive condo fees and go freehold! Updated 3 bedroom 1 bath two-storey end unit townhome with two parking spots and a backyard just a short walk to Lees LRT station and the Rideau River bike/walk path. Updates in the past year include a new roof/all windows/vinyl flooring/most of the siding/bathroom vanity and repainted just last year in neutral grey. Kitchen comes with all appliances. Laundry is in the basement. Hardwood floors can be easily refinished to look like new again. Home has a small rear yard. A few things left for the next owner to personalize but there is a lot of value here in a downtown property in 2025. Robinson Avenue has undergone a lot of change the past few years with new buildings - its a hidden little gem tucked away in the south east corner of Sandy Hill. Priced to sell, come see it before it's gone for good! (id:60626)
Sutton Group - Ottawa Realty
17419 96 St Nw Nw
Edmonton, Alberta
Step into this meticulously upgraded home, where every detail has been thoughtfully considered for modern comfort and efficiency. The heart of this residence is a stunning, fully renovated kitchen, boasting sleek countertops and contemporary cabinetry – perfect for the aspiring chef or entertaining guests. Throughout the home, you'll find new flooring and updated lighting, creating a bright and inviting atmosphere. Enjoy year-round comfort with a brand-new furnace, hot water tank, and A/C unit. Plus, embrace significant savings on your utility bills thanks to state-of-the-art solar panels, making this an eco-conscious and budget-friendly choice. Located within easy walking distance to the Lago Lindo Community Centre and Elementary School, it's ideal for families. Quick access to the Anthony Henday Drive means your commute is a breeze, and all essential amenities are just moments away. (id:60626)
Century 21 Bravo Realty
2031 41 St Nw
Edmonton, Alberta
A sweet and cozy 1440 sqft lovely Bungalow home located in the desirable neighborhood of Daly Grove in Millwoods. Built in 1974, this home features healthy upgrades like hardwood flooring in the front foyer, tiles in the kitchen, tiles in the bathroom, newer roof, Hot water Tank (2025) Humidifier (2025) , side yard french drain (2019). Front living room is amble spacious with a step up dinning room with built in Hutch. The kitchen has complete privacy separation with nook space and sliding door to the large deck. There is an OPEN separate entrance to the basement as well. The main floor features 3 bedrooms and 2 full bathrooms. Basement is fully developed with 2 bedrooms and a third full bathroom. There is a double attached garage. Large full sized deck full length of the backyard with a covered patio. Primary bedroom features attached bathroom and walk in closet and plus full bathroom in common hallway. Located close to all shopping and Anthony Henday and transportation. Great home to make your own. (id:60626)
Maxwell Polaris
13316 136 Av Nw
Edmonton, Alberta
Your family deserves this beautifully renovated bungalow in Wellington. Conveniently located in front of McArthur Public School ( K-6) and near St. Angela Catholic Elementary School this renovated bungalow offers 1357 sqft above ground with 1058 sqft in the basement. 5 bedrooms with 2 full bathrooms and a large double detached garage all on a good size lot. Main floor features massive front windows and new zebra blinds throughout. The Upper floor had been tastefully transformed with gorgeous laminate flooring, new baseboards, new paint and a feature wall, led lights throughout. 3 bedrooms and 1 full bathroom above. BRAND NEW KITCHEN! Smooth white cabinets with tile backsplash with stainless steel appliances. Both bathrooms are completely renovated with tiled showers. The Basement has 2 bedrooms and 1 full bath and a large living room with bose speakers roughed into the walls. The shingles replaced 2012. Windows replaced 2016. House is walking distance to all the shoppes of 137 Avenue and 135 St. OWN IT (id:60626)
Maxwell Polaris
1530 Marina Way
Nanoose Bay, British Columbia
Build Smart: The Only Flat Building Lot in the Area Welcome to 1530 Marina Way in Nanoose Bay—a truly rare opportunity in the coveted Beachcomber neighbourhood. What makes this property so special? It's the only flat building lot in the area, meaning no expensive excavation or retaining walls required. Key Benefits: • Flat and level: Save up to $250,000 in building costs compared to sloped lots • Ready to build: Cleared, with utilities to the lot line • Approved septic permit (VIHA) and concept plans included • Freehold title • 13,068 sq ft: Room for a home, carriage house, garden, workshop, and parking • Prime location: Across from the marina and steps from Beachcomber Regional Park And it’s all priced at $484,900. Try finding that kind of value with ocean access on the mainland If you love being near the water, this is your paradise. The marina is literally across the street. Launch your kayak, paddleboard, or boat from any of the nearby beach access points. Explore tidal pools, fish the coastline, or simply relax to the rhythm of the ocean. Nearby gems include: • Beachcomber Regional Park • Fairwinds Golf Course • Rusted Rake Farm • Nanoose Bay Cafe • The Rocking Horse Pub • Blue Moon Rising And for shopping, medical care, and big-city amenities? Parksville and Nanaimo are just a short drive away. Don’t Miss Your Chance to Build Smarter In a region where most lots are sloped and require costly excavation, this is your chance to save big and build wisely. 1530 Marina Way is the only flat building lot in its neighbourhood—and it’s ready when you are. Whether you’re retiring, relocating, or reinventing your life, Vancouver Island offers the peace, space, and affordability you’ve been looking for. (id:60626)
Royal LePage Parksville-Qualicum Beach Realty (Pk)
409 6420 194 Street
Surrey, British Columbia
Immaculate top floor condo at resort-style Waterstone! This stunning 1 Bed, 1 Bath penthouse home features an open floor plan with oversized windows, 10' ceilings and a work station, perfect for a home office. The user-friendly kitchen includes tons of storage & counter space, stainless steel appliances, granite countertops, & a large peninsula. The Spacious Master Bedroom opens up to a private patio and also features a large walk-through closet, and an attached 3 pc ensuite, which includes a soaker tub. 1 parking stall & 1 Storage Lockers included! Exceptional clubhouse with gym, indoor pool, hot tub, sauna & steam room, theatre & billiards! Steps from all types of retail, restaurants & transit, this home is special! (id:60626)
Stonehaus Realty Corp.
D205 - 333 Sea Ray Avenue
Innisfil, Ontario
This Is Your Ideal Getaway In The Exclusive Friday Harbour Resort! Perfect Fully Furnished Luxury Penthouse 1Bdrm+Den (Den Can Be Used As 2nd Bdrm)! Great Space To Relax On On A Big & Spacious Balcony For Dining And Entertainment All Summer Long. So Many Activities: The Nest 18 Hole Golf, 200 Acre Nature Preserve W/ 7 Km Of Hiking Trails, Boating, The Pier Entertainment, Beach Club, Pool, Tennis, Lake Club Pool & Gym, Future Hotel & Tennis Club! Year Round Events, Sports/Activities, Including Skating, Cross-Country Skiing, And Snowshoeing. (id:60626)
Ipro Realty Ltd.
5615 46 Street
Taber, Alberta
Location, location!! This 1,176 bungalow is on a quiet street and backs onto a green space with a park for the littles! Let the beautiful curb appeal draw you in with the exposed aggregate driveway and sidewalk to the rock siding on the attached garage. The yard is fully fenced with cinder block on the back and sides so you don't need to worry about painting, staining or replacing boards. Once inside you'll notice the modern updates such as light fixtures, flooring and paint. Enjoy the spacious living room with plenty of natural light and the kitchen/dining spaces are open to each other making family meals or entertaining, simple. The white cabinetry with dark counter tops compliment each other nicely and the patio doors lead to a covered deck where you can enjoy days out of the sun and rain. To finish off the main floor, you'll find a 4pc bathroom, storage closets and 3 bedrooms, one being the primary with an updated 2pc en suite. Downstairs the large windows allow plenty of daylight into the spacious family room, a games area and a large 4th bedroom. A 3pc bathroom, fantastic storage space and laundry area complete the basement. A few more features include a paved brick space perfect for a pool or hot tub, a greenhouse to get seedlings started, a brick fire pit area for evening marshmallow roasts, a double heated garage, RV parking and underground sprinklers. The list of features is endless, so don't wait, plan to visit! (id:60626)
RE/MAX Real Estate - Lethbridge (Taber)
231 - 460 Dundas Street E
Hamilton, Ontario
Welcome to Trend 2 Living, surrounded by the Niagara Escarpment. This stunning one-bedroom plus Den Condo perfectly blends style, comfort, and natural light. This beautifully maintained condo features stainless steel appliances, 9-foot ceilings, a Breakfast bar, and floor-to-ceiling windows that flood the space with natural light all day long. The open-concept layout offers a seamless flow from the kitchen to the living area, making it perfect for entertaining or unwinding after a long day. The versatile den provides the ideal space for a home office, nursery, creative studio, or an extra bedroom. The bedroom is a cozy retreat, complete with generous walk-in closet space and large windows that let the sunshine pour in. Enjoy peaceful mornings or sunset views from your private balcony. Located in a sought-after neighborhood with easy access to transit, shops, and dining. The building offers top-tier amenities like a party room, gym, rooftop patio, bike storage, underground parking, and lockers. Just minutes from the Aldershot GO, trails, shops, cafés, and parks is Waterdown living is at its best. (id:60626)
Sutton Group Realty Systems Inc.
1 Pernix Court
Cole Harbour, Nova Scotia
Welcome to your dream home in the heart of Westphal, Cole Harbours family-friendly community, located at the start of a quiet cul-de-sac where kids can play and neighbours know your name. This detached split-entry home offers 2100 square feet of living space with four bedrooms, a den, and two fully renovated full baths, ideal for growing families or first-time buyers. The home has been thoroughly upgraded: a new roof (2017), new siding and Styrofoam insulation (2018), new windows (2018), front and patio doors (2017), and a fully repaired driveway (2018). Flooring was redone throughout in 20172018, the upstairs bathroom features a new tub, toilet, and sink (2019), and the downstairs bathroom was completely redone in 2022. The kitchen includes a fridge, stove, and dishwasher from 2016, with a washer and dryer added in 2022. A heat pump and attic insulation were installed in 2019, a smart meter in January 2019, and a new power meter in June 2025. The large corner lot features a wired, insulated 14 x 18 shed (2018) plus an extra 8 x 8 shed, and new front and back patios were added in 2022. The driveway accommodates up to five vehicles. School bus service is available in the neighbourhood, an elementary school is just a five-minute walk, and high schools are nearby. Theres also a bus stop down the road. Youre five minutes from Cole Harbour Place, which offers pools, fitness facilities, ice rinks, and a public library, as well as essential shopping at Sobeys and Shoppers. The Salt Marsh Trail, part of the Trans Canada Trail, is five minutes away for walking, cycling, and birdwatching, while Rainbow Haven is just a ten-minute drive for a beach day and Lawrencetown beach for surfing. Cole Harbour Heritage Park offers scenic coastal trails just minutes away. This is a bright, well-maintained home in a connected, friendly neighbourhood where you can live, grow, and thrive. (id:60626)
RE/MAX Nova (Halifax)














