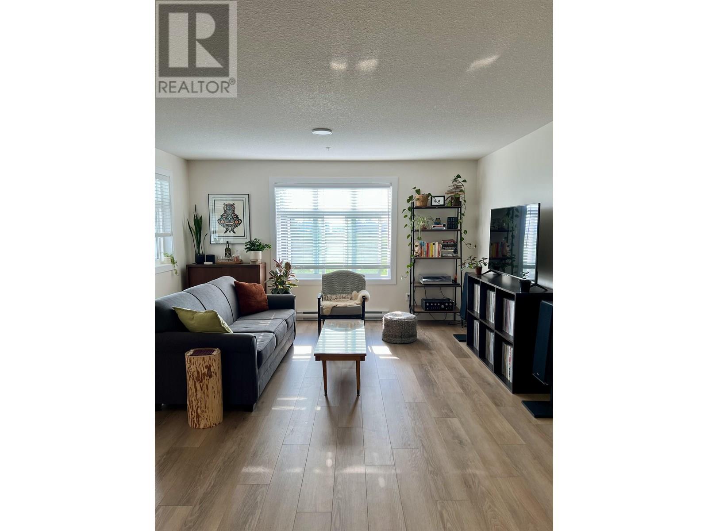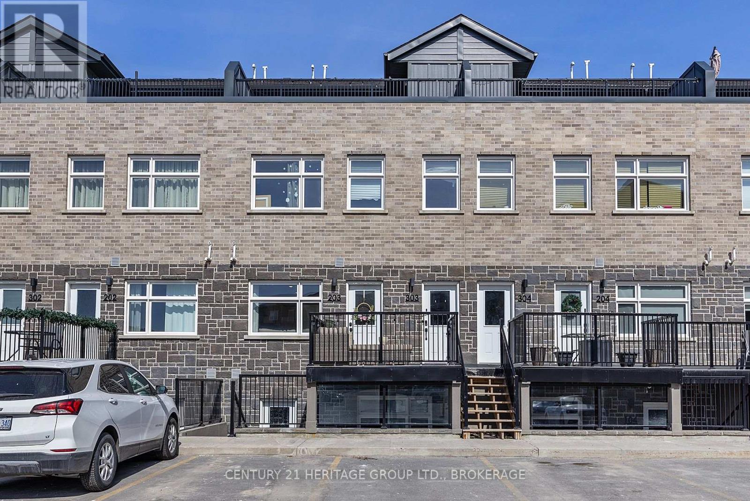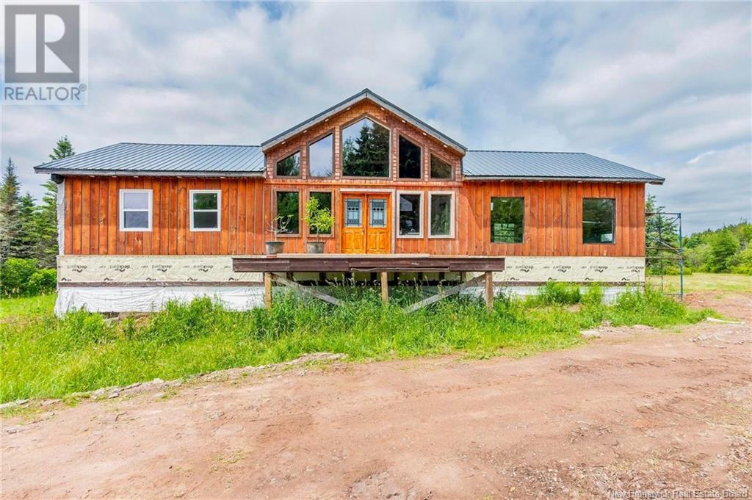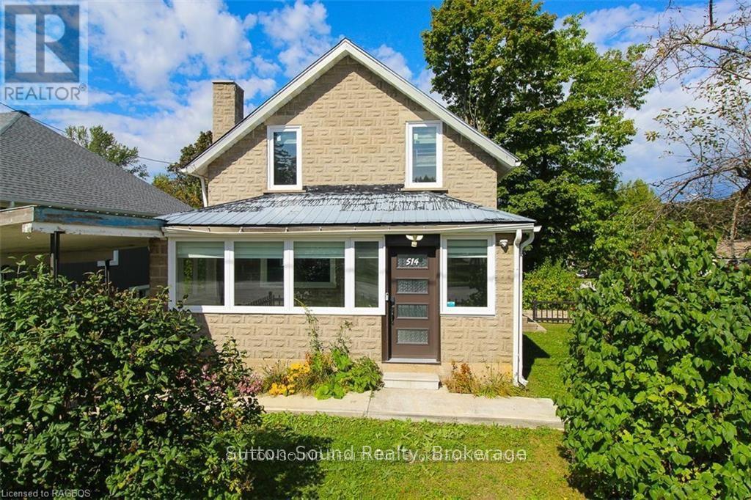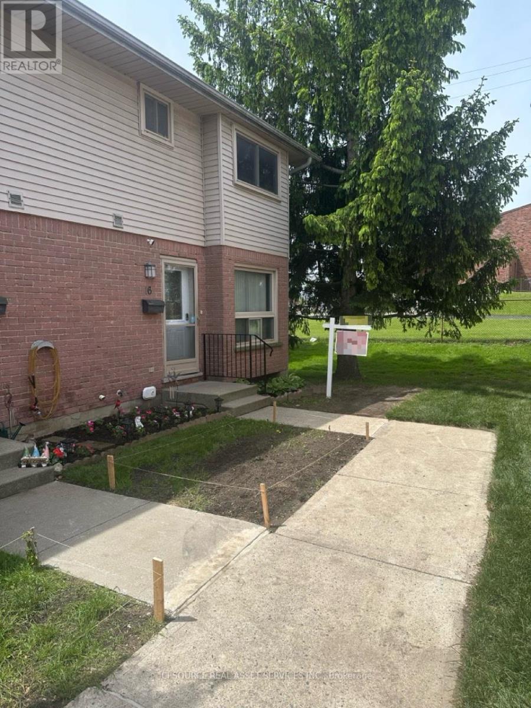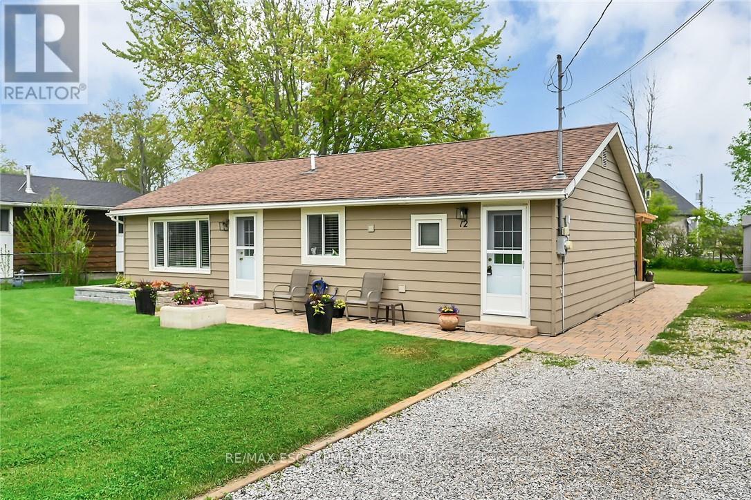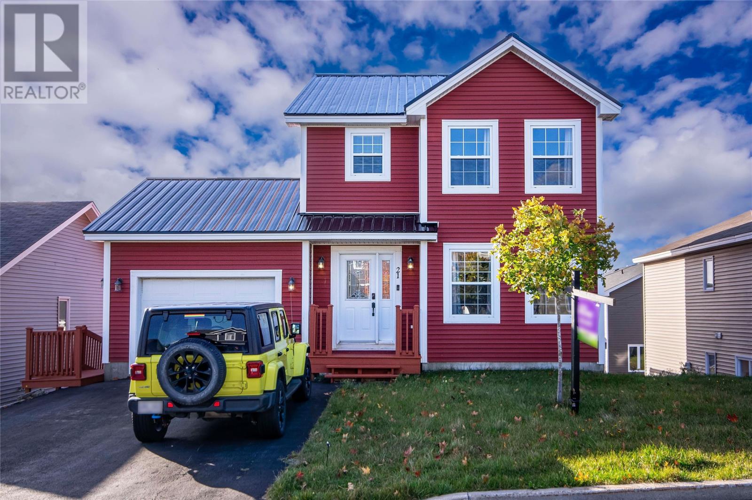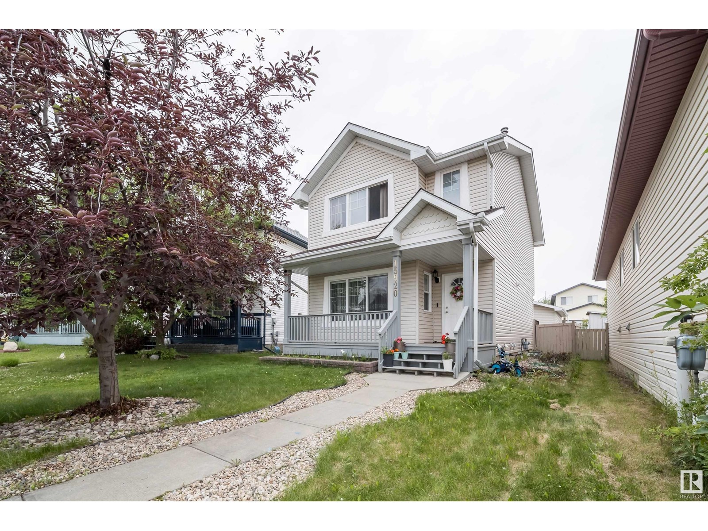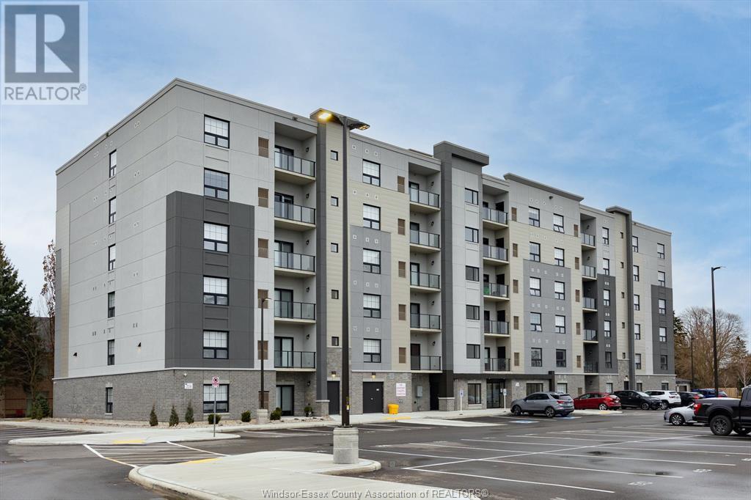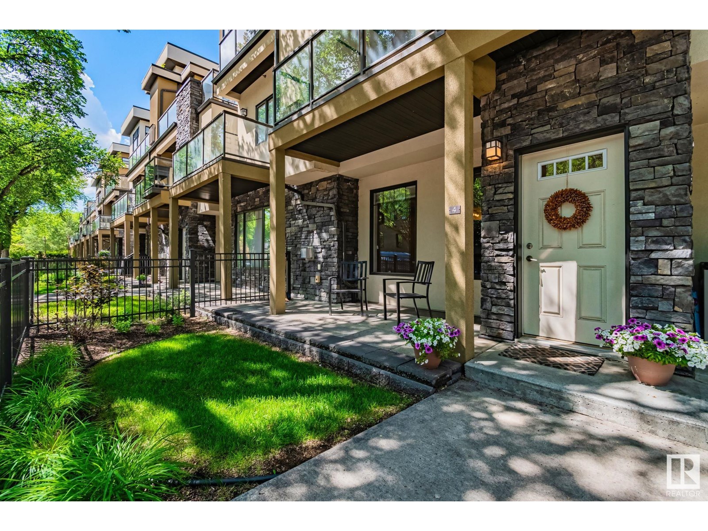110 4278 22nd Avenue
Prince George, British Columbia
. (id:60626)
RE/MAX Core Realty
203 - 809 Development Drive
Kingston, Ontario
Spacious & Stylish Townhouse Condo in Kingston's West End! Welcome to Unit 203 at 809 Development Dr. A beautifully designed 2-bedroom, 2-bathroom townhouse condo offering over 1,000 Sq/ft of modern living space in Kingston's vibrant west end. Ideally located near shopping, dining, and essential services, this unit combines convenience with contemporary style. Step inside to find 9-foot ceilings and an open-concept layout that seamlessly connects the kitchen, dining, and living areas, perfect for entertaining. The sleek kitchen features quartz countertops, stainless steel appliances, and ample storage. Both bedrooms are generously sized, with the primary suite boasting its own private ensuite bath. In-suite stacking laundry, a dedicated parking space, and stylish finishes throughout complete this fantastic home. Looking for an outdoor space that is low maintenance? Enjoy the 84 sq/ft patio, perfect for relaxing and entertaining friends! Whether you're a first-time buyer, downsizer, or investor, this move-in-ready condo is a must-see! Book your showing today! (id:60626)
Century 21 Heritage Group Ltd.
824 Skyview Ranch Grove
Calgary, Alberta
Boasting over 1,590 sqft of thoughtfully designed living space, this contemporary end unit townhome offers comfort, function, and style for modern living. As you enter, you'll appreciate the convenience of the attached garage with ample storage for all your daily needs. There is a Den here that could easily be used as a 4th bedroom/bonus room/home office. Step upstairs to a spacious and open concept living room which seamlessly flows into a gorgeous kitchen featuring stainless steel appliances, and ample cabinetry perfect for both cooking and entertaining. Enjoy evening sunsets from your private balcony, accessed through a large patio door that floods the space with natural light, an ideal spot to unwind with family and friends. The laundry area is located near the 2-piece bathroom, complete with built-in storage solutions for added convenience. Upstairs, the primary bedroom is a true retreat, showcasing a vaulted ceiling, a generous walk-in closet, and a 3-piece ensuite bathroom. Two additional bedrooms provide flexible space for family, guests, or a home office. This family-friendly complex is perfectly situated near top-rated schools with playgrounds close by, restaurants, shopping and Calgary Airport just a 10 minute drive away. Enjoy the ease of commuting with quick access to Stoney Trail, connecting you to everything Calgary has to offer. Don’t miss your chance to own this beautiful home in a thriving community—book your showing today! (id:60626)
Exp Realty
2041 Route 960
Upper Cape, New Brunswick
Unfinished Custom Home on 91 acres & Lucrative Income Potential! Perfect for a visionary buyer to complete a dream home and invest in a property that offers lifestyle and income potential. Nestled in a private, serene setting just minutes from the Confederation Bridge to PEI, this unique unfinished new construction sits on approximately 91 acres and includes beach access across the road. The home offers a spacious layout, a large open-concept living area with vaulted ceilings, a double attached garage, and numerous rooms awaiting your personal touch. The basement is roughed-in and ready to be transformed, providing even more living space to. Through an existing agreement related to renewable energy infrastructure TransAlta: Turbine compensation could generate approximately $24,800/year per turbine (based on 6.2 MW generation). Currently provides an estimated annual revenue of $1,365, bringing your total to $26,165/year in supplementary income. Additional compensation includes $30/acre/year for other infrastructure and $2,730/year if a laneway is established. Compensation increases by 10% every 5 years for the duration of the agreement. Documents can be provided. This property is ideal for a handy buyer, investor, or someone seeking privacy, and the rare opportunity to build equity through sweat and visionall while benefiting from consistent passive income. Don't miss your chance to create something truly special in a beautiful coastal setting with built-in long-term value. (id:60626)
Royal LePage Atlantic
514 Frank Street
South Bruce Peninsula, Ontario
Charming Century Home at 514 Frank St, Wiarton, Ontario. This beautifully remodeled 1.5-story century home is nestled on a desirable corner lot in the heart of Wiarton, offering a perfect blend of historical charm and modern comforts. Located just a short stroll from the scenic Bluewater Park, this 3-bedroom, 2-bathroom home is ideal for a starter family looking to settle in a welcoming community. The interior has been completely renovated, featuring contemporary finishes while maintaining the character of the home. The main floor boasts a spacious living area, a fully updated kitchen with modern appliances, and a cozy dining area perfect for family gatherings. The bedrooms are generously sized, offering ample space for relaxation, and the bathrooms have been updated with sleek fixtures and finishes. Outdoors, the corner lot provides plenty of space for kids to play or for future landscaping projects, and the proximity to local amenities makes this an ideal location for growing families. With its combination of old-world charm and modern updates, this home offers the perfect balance for today's homeowners. Don't miss the opportunity to own this charming, move-in-ready home in a prime location! (id:60626)
Sutton-Sound Realty
16 - 75 Ansondale Road
London South, Ontario
Beautifully updated 3-bedroom 2.5-bath corner unit with full privacy at the front and back. Includes stylish finishes throughout and an extended basement completed in 2022 with a full bathroom, laundry room, fireplace, and TV mountperfect for guests or extra living space. Upgrades in 2022 include new owned AC, furnace, water heater, and humidifier. Fireplaces and TV mounts are installed on both the main level and basement. Located in a prime neighborhood close to shopping, transit, schools, and community amenities. *For Additional Property Details Click The Brochure Icon Below* (id:60626)
Ici Source Real Asset Services Inc.
12 Witherspoon Drive
Haldimand, Ontario
Beautifully presented year round home located in Lake Erie community of Peacock Point near General Store, park & beaches - 50 min/Hamilton, Brantford & 403 - 20 mins E of Port Dover's amenities - mins to Selkirk. Incs renovated (in 2021) bungalow sit. on huge 0.25ac enjoying partial SE lake views. Introduces 1,000sf living area ftrs spacious family rm incs sliding door walkout to paver stone patio w/gazebo, convenient laundry station, country-size kitchen, bright living room sporting n/g FP, sizeable primary bedroom w/carpeting '22 & wall to wall closets, new from studs out 3 pc bath '21 & guest bedroom/office. Extras -vinyl flooring '21, all drywalled ceilings '21. n/g furnace/AC '21, n/g tankless water heater '21, 8x10 shed, 100 hydro, holding tank, cistern, 6 month Point water (for fee), extended dble drive & 3 French backyard drains '22. (id:60626)
RE/MAX Escarpment Realty Inc.
21 Sedgewick Street
Paradise, Newfoundland & Labrador
This lovely two story home in Woodstock Gardens features three fully developed levels with hardwood floors, ceramics and a propane fireplace in the massive living room, Upstairs you will find a large master bedroom with full ensuite (with bath) and a 7 x 5 walk-in-closet. The second and third bedrooms are spacious and there is a full bathroom on the upper level as well. Downstairs there is a family room and games room with a stylish wet bar. There is also a laundry room, mudroom and yet another bathroom for guests. There are three mini-split heat pumps, one in the master, living room and master bedroom. Outside you will find parking for 2-3 cars adjacent to the attached garage which features an internal bulit-in electric car charger. You will also find a built deck bridge on the west side of the property leading to the expansive two-tier deck overlooking Conception Bay. Vendors installed a metal roof in 2023 which features a 40 year warranty. (id:60626)
Hanlon Realty
15920 38 St Nw
Edmonton, Alberta
Welcome to this charming 2-story home in the desirable community of Brintnell, offered at $439900. With 1,280 sq ft of well-designed living space, this 3-bedroom home is perfect for first-time buyers or young families. Enjoy your morning coffee on the inviting front veranda and entertain with ease in the fully landscaped yard. The property also features double detached garage, providing secure parking and extra storage. Newer carpets, roof and Hot water tank, located close to parks, schools, shopping, and major roadways, this move-in-ready home combines comfort, convenience, and excellent value. (id:60626)
Royal LePage Arteam Realty
120 3rd Avenue Sw
Arran-Elderslie, Ontario
Welcome to Chesley, Arran Elsderlie-heart of Bruce County. This home is the ideal family starter home. It features 4 good size bedrooms, 2 bathrooms-one on the main level and one on the 2nd level, laminated and vinyl flooring throughout, except for the comfort of a carpeted staircase to 3 bedrooms and a large 4 pc bathroom. Upstairs you will see a gorgeous built in blanket box, for extra space under the window, along with a large closet for storage. The home has a large kitchen (with appliances included) and large living room (includes a 75" tv) to entertain family and friends. There is a room off the kitchen that can be used as a playroom, den, office or bedroom. Upon your entrance, you will see a deep closet for your outdoor wear. The mudroom and laundry room (washer/dryer included-6mths old) are in the back of the home with a 2pc bathroom and 2 doors to go outside. The basement stairs are also in the back room with easy access and storage space. There are 2 small chest freezers and some shelving included that are in the basement. The backyard is fully fenced with a playcentre, enclosed hot tub cover, hot tub and dog house included for your enjoyable evenings. Roof was replaced in July 2016. Shed is 10' x 14'. Let's not forget the Town of Chesley has snowmobile trails, walking trails, rivers, swimming pool, park, hockey arena, curling arena, soccer, baseball, playground and water park and a hospital. 7 brand new windows have been replaced in the living room, dining room, kitchen and playroom/bedroom. Book your appointment to see your future home. (id:60626)
Exp Realty
190 Main Street East Unit# 410
Kingsville, Ontario
Luxury living in the heart of Kingsville! This beautiful Valente Development built 1 bedroom unit is located in Kingsville's newest condominium building, just steps from Main St. This unit has never been occupied, and is walking distance to shops, restaurants, grocery stores, gyms, parks, schools & much much more. Take a quick drive down to the lakefront, wineries, or take a walk around the beautiful town located only 15 minutes to Essex or Leamington, and 25 minutes to Windsor. 1 large bedroom with ensuite & walk-in closet, storage closets, bright open kitchen w/ quartz countertop, & under cabinet lighting. Additional main bath, laundry room, & private balcony. Secure entrance, dual elevator & common room. Garage available for purchase. (id:60626)
Remo Valente Real Estate (1990) Limited
#4 11518 76 Av Nw
Edmonton, Alberta
WALKABLE BELGRAVIA CONDO | 2 BED + DEN | UNDERGROUND PARKING Live in the heart of Belgravia at Grand Scala! This top-floor 1214 sq ft condo offers 2 bedrooms + den, 2.5 baths, and an ideal layout for professionals, professors, or students. High ceilings, rich hardwood floors, and a bright open-concept living area with a gas fireplace create a warm and inviting feel. The kitchen features granite countertops, espresso cabinets, and stainless steel appliances. The spacious primary suite includes a walk-through closet with built-ins and a private ensuite. The second bedroom and den offer flexible space for guests, an office, or study area. Enjoy in-suite laundry, central A/C, a private balcony, and heated underground parking. Building amenities include a fitness room, social lounge, and car wash bay. Just steps to the LRT, Belgravia Hub, and Moods Café, with quick access to the U of A and river valley trails. Condo fees include heat and water. A perfect blend of style, comfort, and unbeatable location. (id:60626)
RE/MAX Elite

