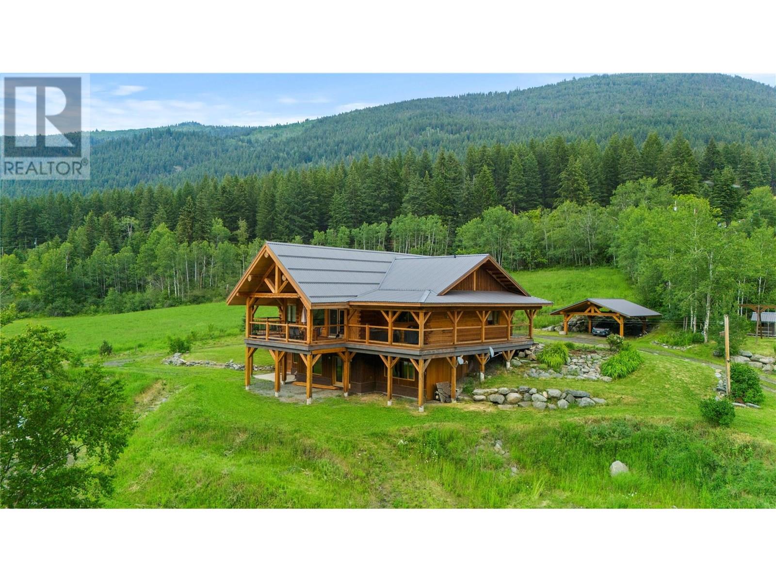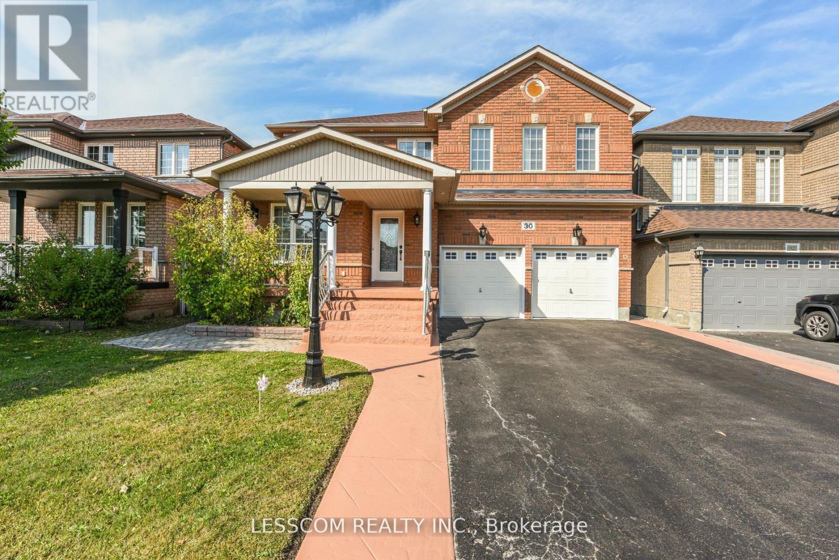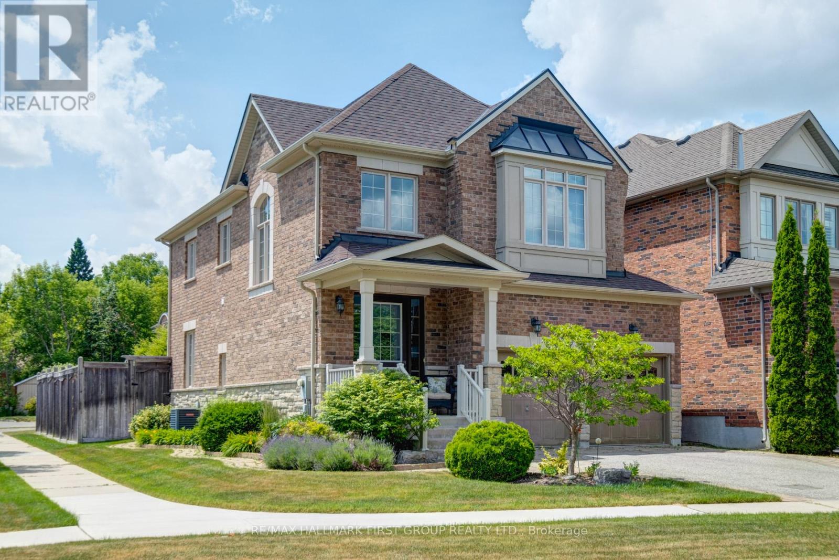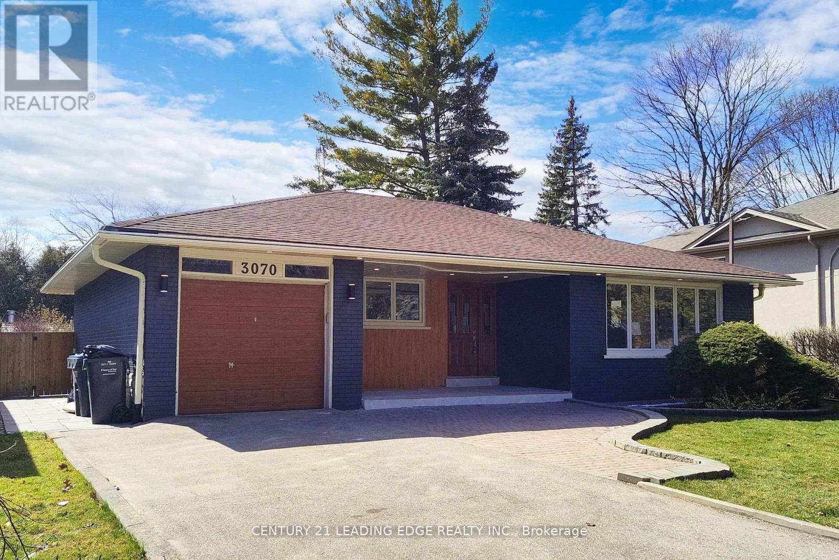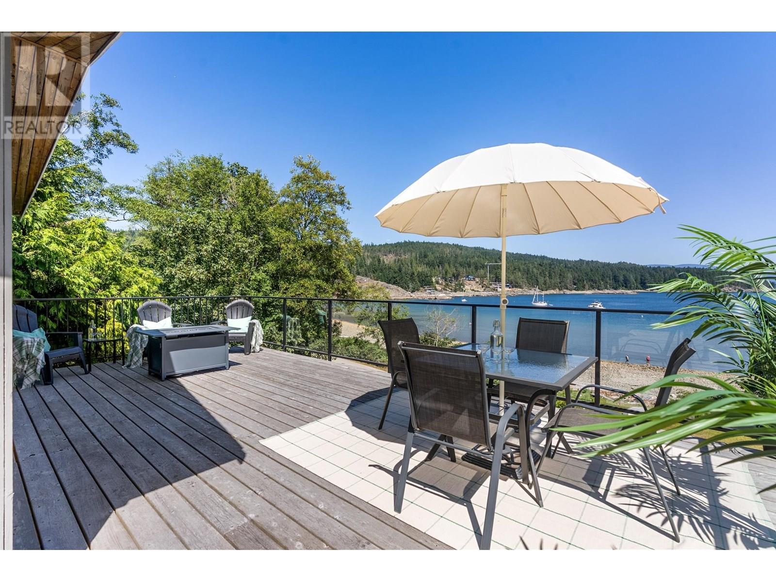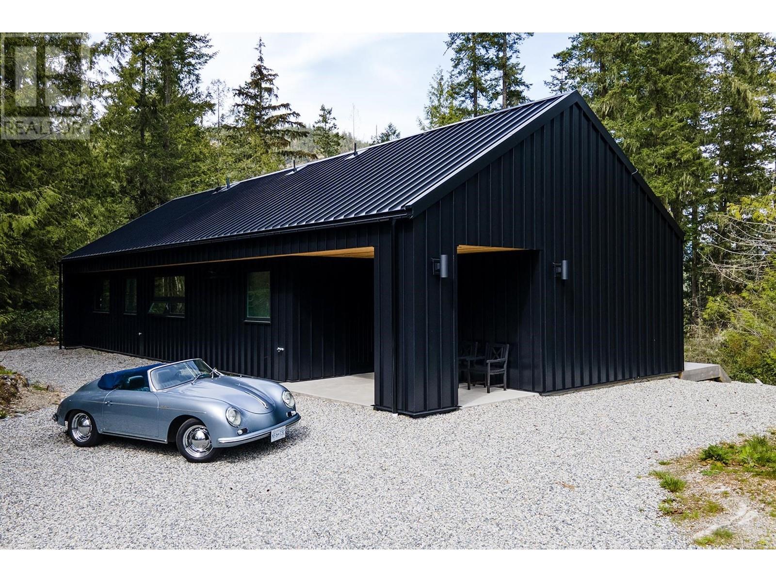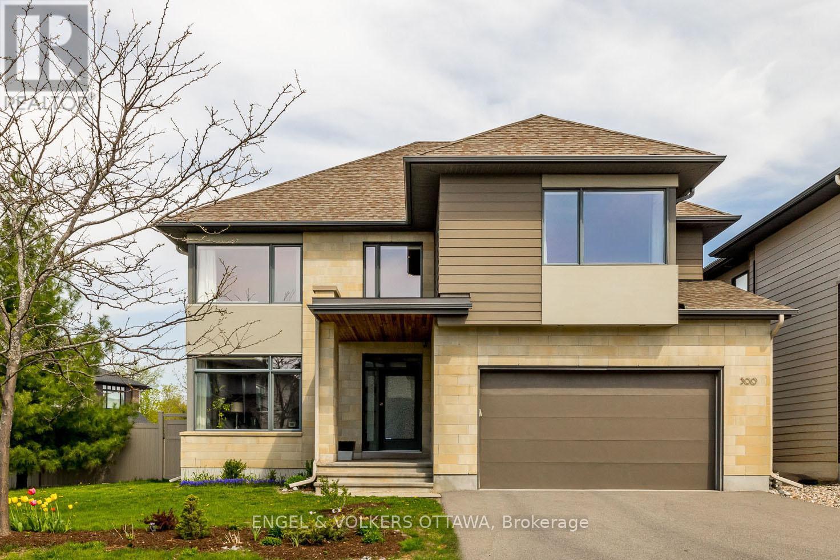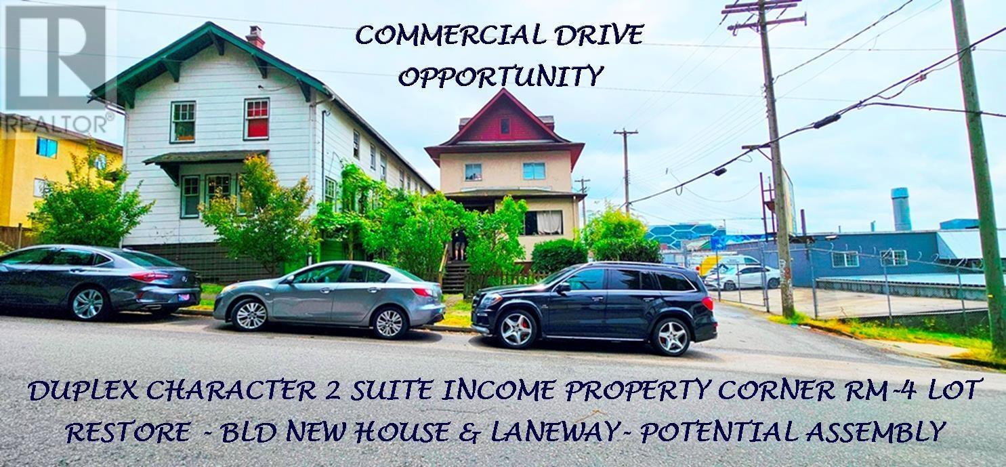5056 Heffley Creek Road Road
Barriere, British Columbia
For the Nature Lovers — Surrounded by lush hay fields, stunning mountain views, and a tranquil creek, this 14.28-acre country haven offers serenity and privacy. Step into a custom 3,600+ sq. ft. log home featuring 4 bedrooms and 3 bathrooms, crafted for comfort and charm. The sunlit living area boasts massive windows, soaring vaulted ceilings, and a striking rock fireplace that invites cozy gatherings. Enjoy the seamless indoor-outdoor flow with a ¾ wrap-around covered deck—perfect for soaking in nature’s beauty with your morning coffee or a summer BBQ. The lower level provides a private retreat with its own entry, a bedroom with exceptional views, den/office, games room, and cold storage—ideal for a suite or B&B. Radiant in-floor heating via wood & electric boiler keeps things toasty year-round. Located just 15 minutes from Sun Peaks and 45 minutes from Kamloops, this is the ultimate escape combining nature, luxury, and convenience. (id:60626)
Royal LePage Westwin (Barriere)
30 Fairhill Avenue
Brampton, Ontario
One Of Very Few generously sized Approx. 2800 Sq. Ft with 5 Bedrooms Home Situated on a Prestigious Street . Beautiful Detached Home In a Desirable Neighborhood. 5 Bedrooms with 3 Full Bathrooms on 2nd Floor. No Carpet in Whole House. Crown Molding, Hardwood Floor Main & 2nd Floor. Family Room W/Gas Fireplace, Main Floor Offers a seamless flow with living, dining, spacious family room, Kitchen and Breakfast area. Stainless Steel Appliances, Granite Counters In Kitchen. Finished Basement with Sep Entry with 2 Bedrooms and a Bathroom. Complete Kitchen and Bar for entertainment, Second Separate Laundry In Basement. Spacious Two Car Garage with total six car parking including the driveway and Has Fairly New Roof. Move in Ready, basement generating extra income. Close to all amenities (park, school, shopping center, Cassie Campbell Rec. center, bus route at walking distance). Sellers/Listing Brokerage Do Not Warrant Retrofit Status Of The Basement Apartment. (id:60626)
Lesscom Realty Inc.
1746 140th Street
Surrey, British Columbia
This Single family home is the perfect townhouse alternative without the strata! This stylish 3 bed, 2.5 bath home sits on the edge of coveted Ocean Bluff, in the Bayridge and Semiahmoo (IB) catchments. Designed with a clean-line aesthetic and a clever layout, it features an outstanding grand chef's kitchen that anchors the open air conditioned living space. Enjoy a low-maintenance yard, detached double garage with lane access, and the convenience of nearby transit. Just minutes from Sunnyside Forest, Semiahmoo Athletic Park, and both Crescent and White Rock Beaches, this home offers the best of South Surrey living in a vibrant, connected neighbourhood. A smart, beautiful move for those craving space, style, and simplicity. (id:60626)
The Agency White Rock
560 Gillmoss Road
Pickering, Ontario
Located in desirable South Rosebank near the Waterfront Trail and Petticoat Creek Park. Brookfield Homes Canterbury model. See floor plan attached, The foyer has a 2 storey height (18 feet) with a curved oak staircase and a long hall which accesses the step down mudroom and garage and main floor laundry on the way to the Great Room. The Great room includes the kitchen with a centre island, the eating area has a large built-in secretary's desk and walk out to the patio through double doors. The patio door walk out has a crank out canopy. Black Walnut engineered hardwood beyond the Foyer throughout the main floor as well as upstairs hall and bedrooms. Natural stone floors in the between level 2 piece bath. The Ensuite bath has a natural stone floor as well and a large shower and separate tub. The main bath has ceramic flooring. Granite kitchen counters with excellent drawer and cupboard storage plus a direct vent gas fireplace complete the setting of this large 9 foot ceilinged room which also includes a wired in Bose surround sound system. The house is 2250 sq/ft from the original builders plans. Purchased in 2012. At the time of purchase upgrades totaled around $118,000 dollars. A private west facing rear yard completes the features. (id:60626)
RE/MAX Hallmark First Group Realty Ltd.
55 Freemont Avenue
Toronto, Ontario
**Attention Builders, Renovators, & Investors** Build your dream home on this premium sized lot in the lovely Humber Heights! Build a custom home up to 3,108 Sq Ft (not including W/O Basement), In a tree lined, mature neighbourhood. Multi-Million dollar homes surrounding the property. Lot can be bought together with 53 Freemont Ave lot. Currently a 3 bedroom 1.5 storey home, which sits in the middle of both lots, that can be kept if both lots are purchased together, & rented until ready to build! Multiplex Possibilities, as per new Toronto zoning changes. (id:60626)
Keller Williams Referred Urban Realty
3070 O'hagan Drive
Mississauga, Ontario
Stunning newly renovated dream home located in highly desired Erindale.This Bungalow boasts 3bedrooms, 2 full baths on the main floor. Thousands spent on new upgrades. Step into an welcoming elegant foyer with a built-in closet. 7" Hardwood floor throughout main, Spacious Living & Dining room W/Bay-window overlooking front yard. Elegant light fixtures throughout. New kitchen with gleaming white cabinets, peninsula & breakfast bar, Quartz countertop & all Stainless steel appliances(2023).Stone/Ceramic backsplash. In kitchen Laundry closet.Walkout to an Oasis manicured backyard, inground heated pool, Sundeck area & garden shed great to entertain family and friends. Basement: Separate private Entrance, professional finished possible in-law suit. surrounded by above ground windows, White gleaming kitchen cabinets combined with Centre Island and eating area overlooking living/Rec Room.This basement also included an office, 2 spacious bedrooms with large windows, generous closet space,2full 3-piece bathrooms. Also included Laundry closet for additional privacy. Short walk to Schools, U of T Mississauga campus, parks, trails and public transportation. Short drive to Hospital & QEW. (id:60626)
Century 21 Leading Edge Realty Inc.
7653 Redrooffs Road
Halfmoon Bay, British Columbia
Charming Turnkey Retreat in Sargeants Bay on .83 acres. This 3 bed 2 bath home is nestled in the serene protection and beauty of the bay, this almost waterfront property is a rare gem, making its debut on the market. The outdoor living space is designed for entertainment, boasting a large deck that captures breathtaking vistas. Just steps from your door, a private mooring buoy awaits in this protected bay plus a 1 car garage and storage. This property is not just a home, but a gateway to a lifestyle of leisure and adventure. Don't miss the chance to own a piece of paradise in Sargeants Bay. Call today! (id:60626)
Sotheby's International Realty Canada
13801 Lee Road
Pender Harbour, British Columbia
Hey Modernists!This gorgeous home was built in 2024 by Hanson Land + Sea,based on Scandinavian-inspired architectural plans from NYC company Den Outdoors.The property boasts over 3 acres of forest with beautiful Douglas firs that create the privacy & peace of the property.Enter on a curved driveway that allows a beautiful setting as you arrive.The sleek black metal façade offers sophisticated elegance on arrival.Inside the contrast of beautiful white interiors is breathtaking!Open plan living includes a Chef's kitchen,3 beds/2 bath,concrete radiant in-floor heating,plus designer elements throughout!Danish wood fireplace for the hygge vibes on cold days.Outside a large entertaining deck,electric powered cedar hot tub, short stroll to Sakinaw Lake & all the amazing nature surrounding! (id:60626)
RE/MAX City Realty
300 Long Acres Street
Ottawa, Ontario
The Winfield. A superior quality 4 bed, 4 bath spacious modern home that is perfectly situated on a desirable corner lot, offering enhanced curb appeal and sunlight streaming in from every angle. With a landscaped finish and fenced backyard, this property is perfect for relaxing, hosting and playing. Located just minutes from top-rated schools, parks and shopping, this home is ideal for families seeking both convenience and functionality. The sun-drenched main floor highlights a large foyer, two family rooms each equipped with a cozy gas fireplace, an upscale glassed-in office with custom cabinetry and a chef's dream! Prestigious crown moulding welcomes you as you enter into a gourmet kitchen featuring a 10 ft island, a Bertazzoni 6 burner gas range, a pot filler with an articulating arm, a large refrigerator seamlessly integrated with custom cabinetry, top-tier KitchenAid appliances and premium stone countertops. The 4 beds rest peacefully on the second floor with an additional reading nook, 5 pc bath and laundry room. Enter the expansive primary bedroom suite through French-style doors. This luxurious space features two generous walk-in closets, a beautiful custom vanity with marble countertops, a 5 pc ensuite with a sunken bathtub, dual sinks, a glass enclosed shower and a private water closet. Every detail of this suite exudes sophistication and thoughtful design. The second extensive primary bed is beyond the scale of a standard bedroom and includes a 4 pc ensuite with a shower and tub and an immense walk-in closet with floor to ceiling cabinetry. Lastly, the unfinished basement offers ample opportunity to create your own space such as a gym, home theatre, games room or additional living space. Experience elegance, comfort and unmatched quality in beautiful Bridlewood. (id:60626)
Engel & Volkers Ottawa
23 Wadsworth Circle
Brampton, Ontario
Welcome to 23 Wadsworth Circle. Originally 4 Bed Converted to 3 Bed on a 70-foot-wide lot, located on one of the most desirable streets in Parklane Estates. TasteFully Renovated, spacious 4-level side-split home is perfect for growing or multi-generational families, offering thoughtful design and exceptional functionality. Through the covered porch, you will enter a generously sized foyer. The main living area features a bright and inviting formal living room, currently styled as a dining room, with a large bay window overlooking the private backyard, a perfect spot to take in the peaceful natural surroundings. The kitchen is equipped with granite countertops, stainless steel appliances, and ample storage, making it ideal for both everyday use and entertaining. Upstairs, you'll find Three well-sized bedrooms, a Large Master bedroom with 5 pc ensuite and his/her closet and large sitting area Originally it was the 4 th Bedroom and can be converted to original again , and Two full bathrooms, offering comfort and privacy. The self-contained in-law suite on a separate level provides two additional bedrooms, a full bathroom, and a private living area perfect for extended family, guests, or potential rental income. The fully finished basement boasts a generous recreation room ideal for family games, movie nights, or a home gym. Big other room can be used. for an additional Room. Upgraded 200 Amp Panel, Owned Tankless Water Heater ,Step outside to your 20' x 30' stamped concrete patio with a stylish steel gazebo, offering a perfect space for outdoor dining and relaxation in your private backyard. a storage shed and Gardening Area A sidewalk-free property featuring a generous-sized driveway with space for 8 Parking spaces , an EV charging station, a 2-car garage with epoxy floors, pot lights, and a 60-amp sub-panel.This exceptional property combines comfort, style, and space, Not to be missed SHOWS10+++++ (id:60626)
Century 21 People's Choice Realty Inc.
744 Queen Street S
Kitchener, Ontario
Great opportunity with this perfectly located 6 unit investment property! This fully tenanted multi-family property features 5 residential units, 1 commercial unit complete with 11 total parking spaces. Located steps from St Mary's hospital, ION rail, both Victoria and Woodside park, downtown Kitchener, schools and any amenity you could need making this a desirable location for both investors and tenants! Featuring a mix of residential and commercial units, the property has been well maintained and updated over the past decade—interior renovations, new appliances, furnaces, electrical updates, ductwork, railings, deck, garage and more. Includes assigned parking, with additional income potential from garage/storage space on site. This is a rare chance to acquire a well-maintained, income-generating asset in one of Kitchener’s most desirable and connected communities. (id:60626)
Flux Realty
1332 E 2nd Avenue
Vancouver, British Columbia
Commercial Drive Old Timer 2 level Duplex with unfin Bsmt on 31´x124´ South Corner RM-4 lot. Upper Floor 762 SF 2 Bdrm Suite. Main Floor 856 SF 2 Bdrm Suite. Unfin BSMT 700 SF approx area with ok ceiling height, sep side Entrance connected to Main Floor. Big Yard backs onto Lane. House & Suites in original condition, need work. A perfect simple renovation project to make a great Duplex for rental/combined ownership, or reversion to a SF residence w Suite & possible Laneway House. Potential for assembly w adjacent 2 properties for a 99' frontage. Environmental Report done. Great Location, close to "The Drive", mins to Downtown. Motivated Sellers, Affordable - Priced $405,000 below Assessment! Tenanted, show by Appt Only w 2 day notice. Contact LS for Info Pkg, floor plan, viewing. (id:60626)
RE/MAX Real Estate Services

