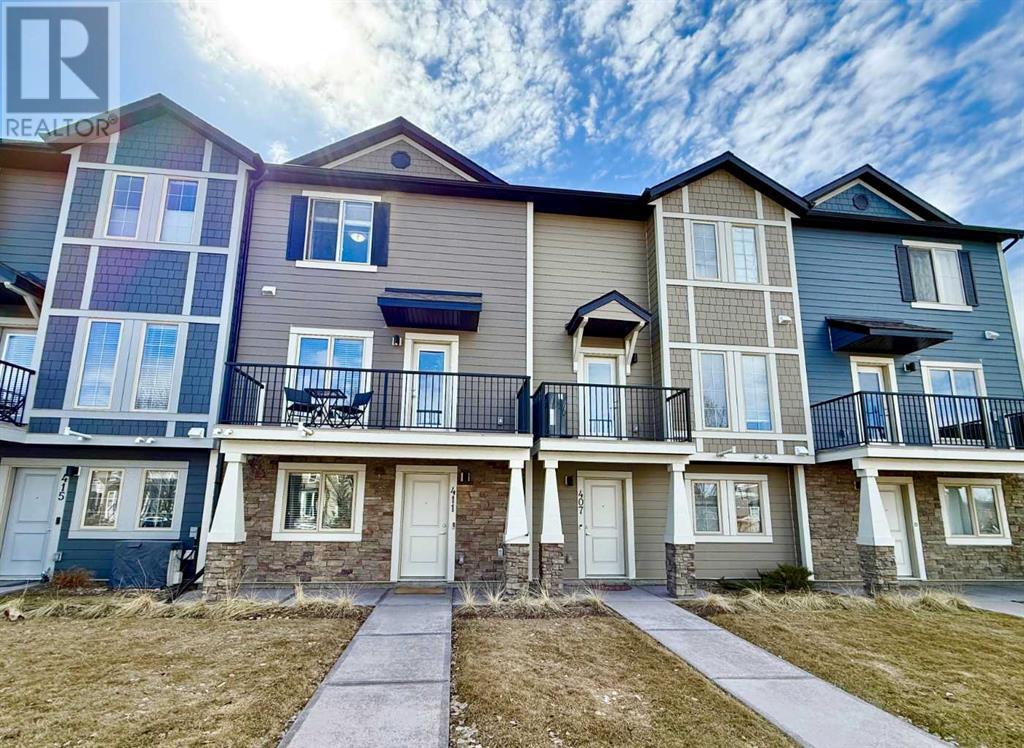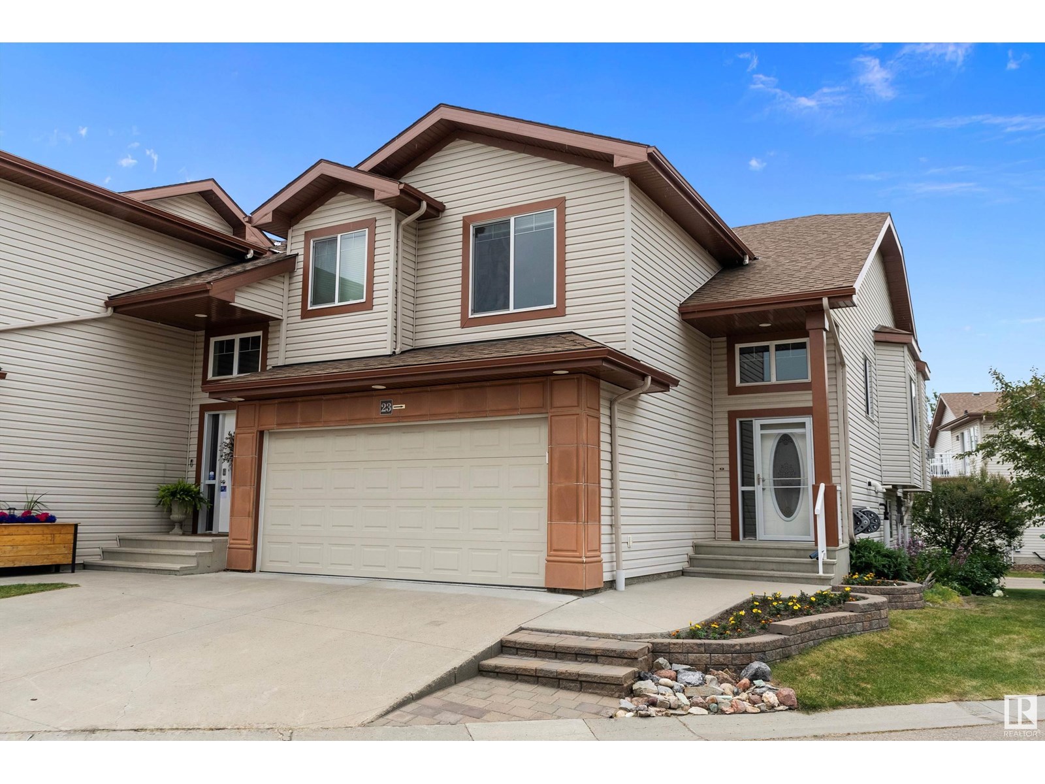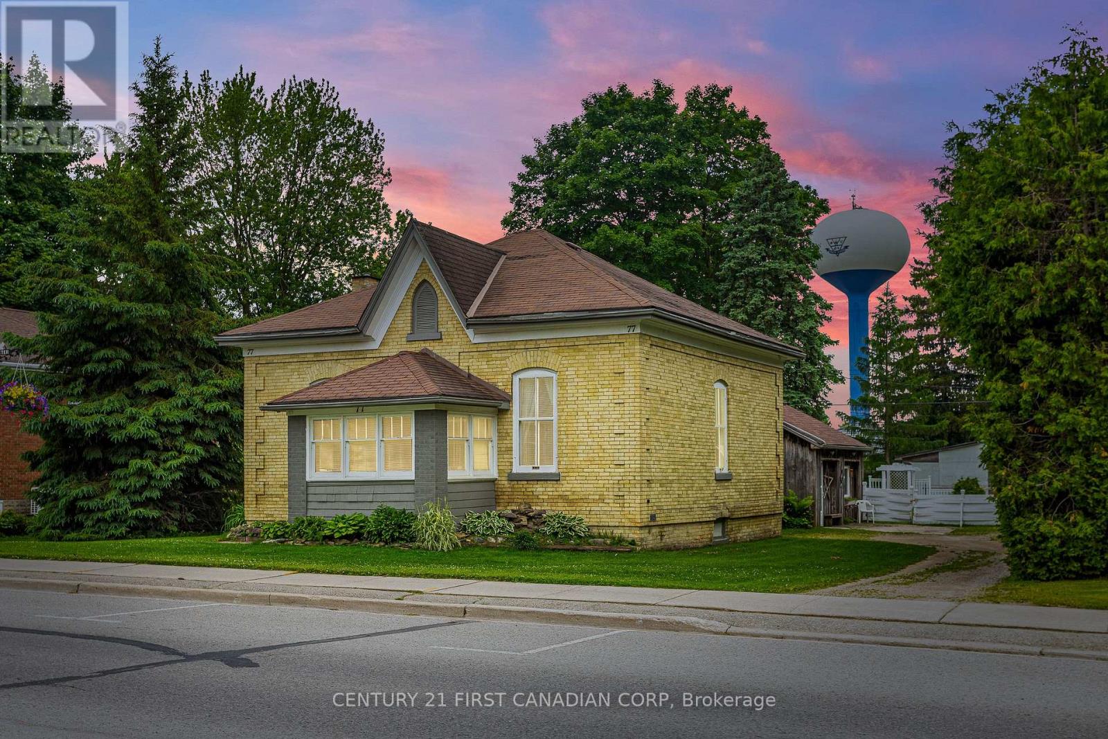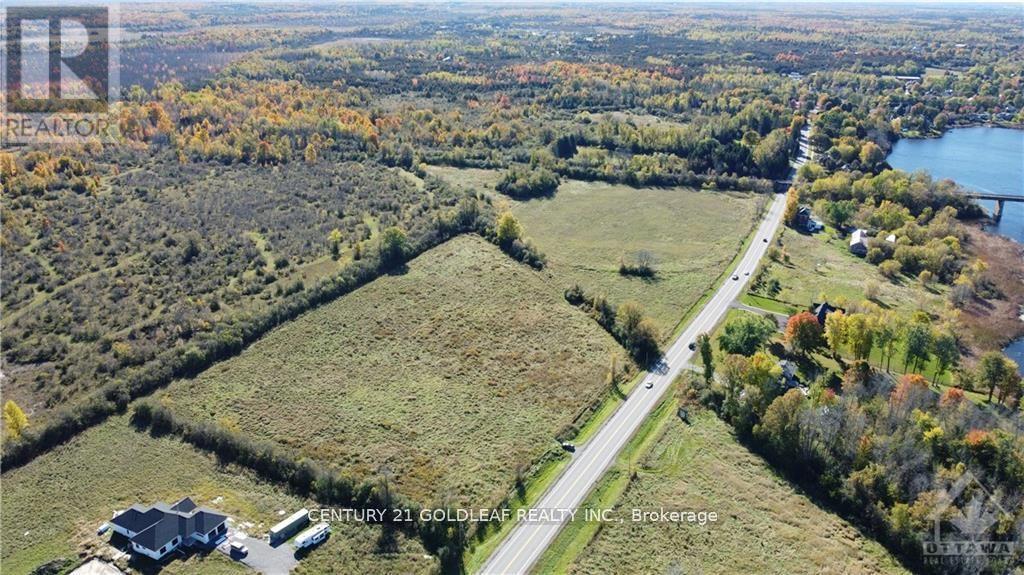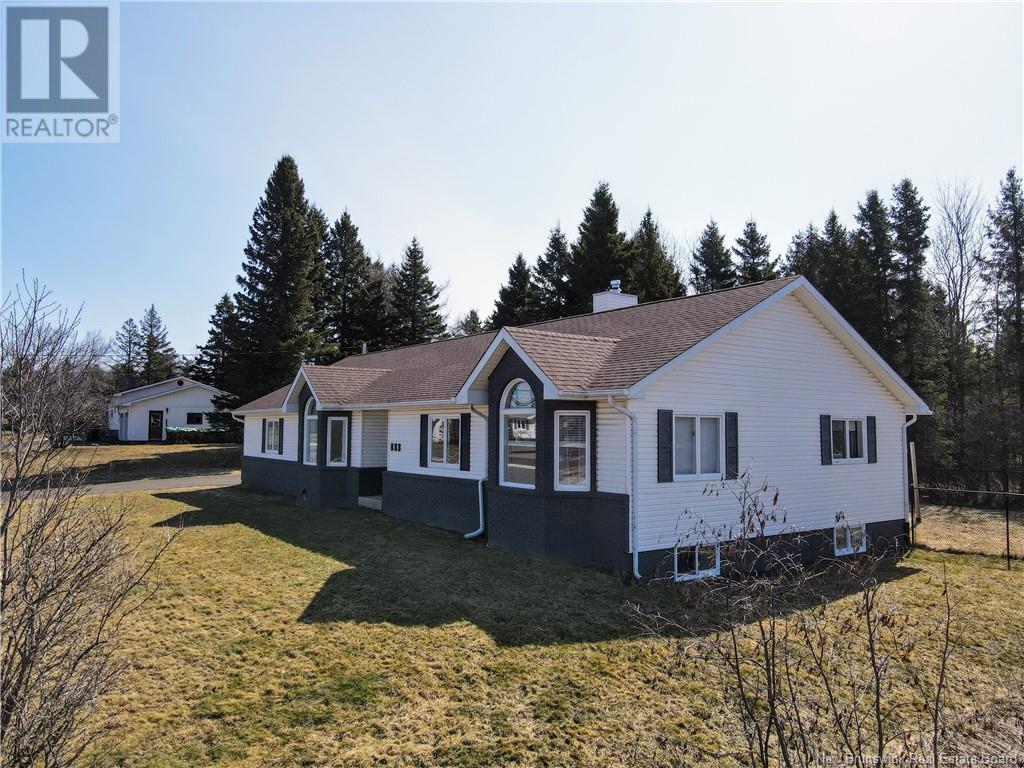1456 Cassat Drive
Martensville, Saskatchewan
Welcome to 1456 Cassat Drive. This charming 5 bedroom, 4 bathroom two-storey home is located just steps away from two elementary schools - École Holy Mary Catholic School, and Lake Vista Public School – making it the perfect home for a growing family. Large windows invite plenty of natural light into the main floor living room and kitchen. Upstairs, note the rare 4 bedroom layout, complete with a 4-piece bath, and designated laundry room. Not to be outdone, the spacious master bedroom features a walk-in closet, and a gorgeous 5-piece ensuite. As you head downstairs, through double doors into the finished basement, you will find a large family room, hosting an additional bedroom and 4-piece bath. Outside, your two-tier covered deck leads to a firepit area, and double detached garage. Don’t miss your chance to own this exceptional family home in the constantly growing City of Martensville. (id:60626)
The Agency Saskatoon
411 Legacy Village Way Se
Calgary, Alberta
** Please click "Videos" for 3D tour ** Welcome to a one owner, 3 storey townhouse, close to school & all amenities in very desirable Legacy! Amazing features include: 3 bedrooms, 2.5 bathrooms, 1668 sq ft, 2 decks/balconies (1 BBQ gas line), insulated/drywalled double attached garage, den on entry floor (could be a 4th bedroom), granite countertops throughout, upgraded SS appliances, main floor laundry, en suite bathroom, 9ft ceilings and much more! Location is 10 out of 10 - south views off your back deck, lots of additional parking right out front your unit (and visitor parking in the complex), bus stop close by, all amenities & schools within walking distance and very easy access to Stoney Trail/MacLeod Trail/Deerfoot Trail! Pride in ownership and move-in ready! Measurements - Entry level - 241 sq ft, 2nd floor - 703 sq ft, 3rd floor - 724 sq ft. LOW CONDO FEE - $370.81 (id:60626)
RE/MAX Landan Real Estate
21803 99 Av Nw
Edmonton, Alberta
Welcome to this well-kept home in the desirable Secord neighborhood! Featuring 3 bedrooms and 3.5 bathrooms, this spacious property offers comfortable living for families or first-time buyers. The finished basement adds valuable extra living space perfect for a rec room, home office, or guest area. You'll also appreciate the convenience of a detached garage and the home's location in a growing, family-friendly community close to schools, parks, and amenities. A great opportunity to own in Secord and make it your own! (id:60626)
Exp Realty
#23 2815 34 Av Nw
Edmonton, Alberta
A rare opportunity awaits you in the quiet, gated community of The Trails of Millcreek Estates. Situated on a large corner lot is this immaculate, walkout bilevel, featuring stunning garden landscaping. The interior is elegant with soaring vaulted ceilings, beautiful hardwood flooring, & custom cabinetry. The main floor is ideal for hosting with an impressive chefs kitchen, dining space & a large living room with cozy gas fireplace. Tucked away is a main floor office for your convenience. Up a couple stairs the primary oasis offers a jacuzzi & shower, private toilet, & walk in closet with custom built ins. The lower level is a brightly lit & inviting walkout leading to the back patio - surrounded by flowering trees for privacy. Every season is cozy & inviting with floor to ceiling windows and an additional gas fireplace. The basement living is complete with an extra large bedroom & 4 piece bath. Finally, the double attached garage ensures your comfort & convenience. THIS is what you've been looking for! (id:60626)
RE/MAX Excellence
89 Edgehill Drive Nw
Calgary, Alberta
Welcome to 89 Edgehill Drive NW, Calgary. This beautifully maintained 3-bedroom, 2-storey semi-detached home is nestled on a quiet street in the established community of Edgemont. With its functional layout and desirable location, this property is ideal for families, first-time buyers, or investors alike.The main level features a bright and spacious living room, a cozy dining area, and a well-appointed kitchen with ample cabinetry and counter space. Large windows flood the home with natural light, creating a warm and inviting atmosphere.Upstairs, you'll find three generously sized bedrooms, including a comfortable primary suite with a large closet. The full bathroom on this level has been well maintained. The lower level is fully finished and provides excellent potential for additional living space, a home office, or a gym. Outside, enjoy the private patio—perfect for summer BBQs or relaxing evenings.Located within walking distance to top-rated schools, parks, pathways, public transit, and shopping amenities. With quick access to major roads like Shaganappi Trail and John Laurie Boulevard, commuting is a breeze.Don’t miss the opportunity to make this charming home yours. Book your showing today. (id:60626)
RE/MAX Irealty Innovations
445 Poplar Drive Lot# 11
Logan Lake, British Columbia
Functional and extremely affordable. This Bergman designed half duplex features 3 bedrooms, 2 bathrooms with double garage. 12'x10' patio off the dinning room with gas bbq hookup. Kitchen features an eating bar. Undeveloped basement can be a 1 bdrm inlaw suite. See Ironstone Ridge for more information. (id:60626)
Royal LePage Kamloops Realty (Seymour St)
77 Main Street S
South Huron, Ontario
Charming Century Home with *Commercial Opportunity* on DOUBLE LOT! Welcome to this yellow brick century home, nestled on a massive lot in the heart of Exeter. With approximately 2000sqft of finished living space, this property offers a perfect blend of historic charm and modern-day convenience. Beyond its residential appeal, this home offers commercial potential, making it an ideal choice for those seeking to combine their living space with a business venture. If you're interested in running a home-based business, such as a hair salon, or office space, the property has a designated area offering privacy & easy access for customers with ample parking.The home features three spacious bedrooms, including a large primary. High ceilings and oversized windows allow natural light to flood the space. Retaining much of its original character, the home showcases wide-plank hardwood floors, exquisite woodwork, oversized baseboards, and crystal doorknobs. A striking brick feature wall, complete with a beautiful arch and wood-burning fireplace, adds warmth to the living area.The eat-in kitchen is functional with easy access to a side deck that overlooks a vegetable garden, while the serene sounds of a nearby pond provide the perfect backdrop. The private backyard includes a fire pit area, ideal for gatherings. A front porch offers versatility as a sunroom, office, or sitting area.This home also boasts a well-appointed 4-piece bathroom with a classic clawfoot tub, and a main-floor laundry room with extra storage and pantry space. The massive work/office space, accessed by a side entrance, is perfect for anyone seeking a work-from-home solution.With original character intact and abundant space for living, working, and growing, this property offers endless possibilities. Whether you're looking to expand your business, start a side hustle, or simply enjoy a slice of history in a prime location-close to shopping, parks, schools & trails, the opportunities here are limitless! (id:60626)
Century 21 First Canadian Corp
1094 County 43 Road # 6 Road E
Merrickville-Wolford, Ontario
Discover a rare opportunity to own approximately 8.5 acres of prime land nestled near the breathtaking Rideau River and just steps from the historic Merrickville Lock Station. This expansive, fertile lot offers endless possibilities for your dream home, hobby farm, or lush garden retreat. Enjoy easy access to charming downtown Merrickville, renowned for its unique shops, dining, and cultural heritage. Located at the gateway to the scenic Rideau River system, this ideal location provides convenient boating access to Ottawa, the Rideau Lakes, Kingston, and the St. Lawrence River - perfect for water enthusiasts and adventurers alike. Experience the tranquility and privacy of country living while remaining close to all the amenities Merrickville and the surrounding area have to offer. Whether you envision cultivating your own fresh produce or creating a serene rural escape, this versatile property invites you to bring your vision to life. Survey available upon request. (id:60626)
Century 21 Goldleaf Realty Inc.
671 Eagleson Crescent Nw
Edmonton, Alberta
Charming FULLY FINISHED BASEMENT Home in Beautiful Edgemont, BACKING ONTO GREEN SPACE, a quick access to Anthony Henday, Close to Top Rated Schools, CENTRAL A/C for year-round comfort, The open-concept main floor features a modern kitchen with a HUGE KITCHEN ISLAND, a spacious living room with large windows overlooking the greenery, and a dining area ideal for entertaining. Upstairs, you’ll find generously sized bedrooms, a BONUS Room and a primary suite with a walk-in closet and ensuite. Step outside to your private backyard oasis with NO rear neighbors—just peaceful views and nature! Bonus: 240 V PLUG already installed in the garage for your electric vehicle, LVP Flooring, 9 ft ceiling, Walking distance to Ravine and a Beautiful Pond, Close to Parks, Market, Walking trails, and all amenities, this home blends comfort, convenience, and sustainability. Make this gem your own! some pictures are virtually staged. (id:60626)
Liv Real Estate
135 Linwell Road
St. Catharines, Ontario
Affordable Semi-Detached. Fantastic location just west of Lakeport Rd, Walking distance to Public School, Arena, Shopping, Restaurants, On Bus Route. Well taken care of home with 3 bedrooms up, finished basement with rec room and office(bedroom) and cutesy backyard with gazebo and plenty of space for outdoor enjoyment. Great Value in a Great Location! (id:60626)
RE/MAX Escarpment Golfi Realty Inc.
853 Melanson
Dieppe, New Brunswick
Welcome to 853 Melanson ! Offering over 1600 sq ft of comfortable living space on each floor! Perfectly situated for convenience, this home is within easy walking distance to the arena and all essential amenities, making daily life a breeze.Step inside and be greeted by a bright and airy open-concept layout, where the kitchen seamlessly flows into a cozy sunken living room, complete with a warm and inviting fireplace ideal for family gatherings and entertaining. The adjacent dining room boasts vaulted ceilings.The main floor also features three generously sized bedrooms. A truly oversized bathroom ensures comfort and convenience for the entire family.Descend to the fully finished basement, where endless possibilities await. The vast recreation room, currently featuring a non-permanent wall, can be easily expanded to create an even larger entertainment space. Two non-conforming bedrooms offer flexibility for guests, hobbies, or home offices. A full bathroom, dedicated laundry area, and abundant storage space complete this level.Enjoy the convenience of an attached garage. Step outside to a fully fenced backyard, a private oasis perfect for outdoor enjoyment. A concrete patio and relaxing hot tub create the perfect setting for summer barbecues and starlit evenings. Stay comfortable year-round with central air heating system.This large bungalow offers the perfect blend of space, comfort, and convenience. Don't miss your opportunity to call this remarkable property home! (id:60626)
RE/MAX Avante
148 Eversyde Boulevard Sw
Calgary, Alberta
OPEN HOUSE CANCELLED. SELLER HAS A SIGNED CONDITIONAL OFFER. CHARMING MOVE-IN READY HOME IN EVERGREENDiscover this beautifully updated STARTER HOME OR INVESTMENT PROPERTY on a quiet, tree-lined street in the sought-after Evergreen neighbourhood. Enjoy a large, fully fenced private yard and a spacious parking pad ready for a future double garage. Brand new upgrades include new vinyl plank flooring, carpet, paint throughout the house, and a brand-new stove. Earlier upgrades include a 2-year-old hot water tank and an upgraded roof in 2023. The bright, open layout features a welcoming living room, a kitchen with stainless steel appliances, a breakfast bar, and a pantry. The dining area overlooks the lush backyard with deck access through the mudroom. Upstairs offers two large bedrooms, a versatile bonus room, and two full bathrooms. The primary bedroom boasts a large bay window, a four-piece ensuite, and a walk-in closet. The large basement is bright, comes with a washer and dryer, is roughed-in for a bathroom, and is ready for your personal touch. The backyard offers a deck, garden shed, and endless gardening potential. Enjoy walking distance to shopping, schools, and parks. Quick access to Fish Creek Park, Shawnessy Shopping Centre, Costco, Macleod Trail, and the SW Ring Road. Downtown is just 20 minutes away, and the Rocky Mountains are within easy reach. This property is a FANTASTIC VALUE that you won't want to miss. (id:60626)
One Percent Realty


