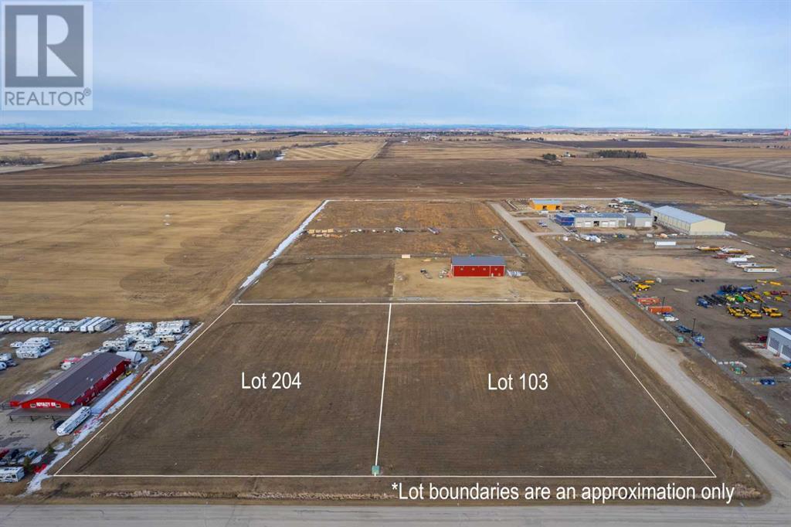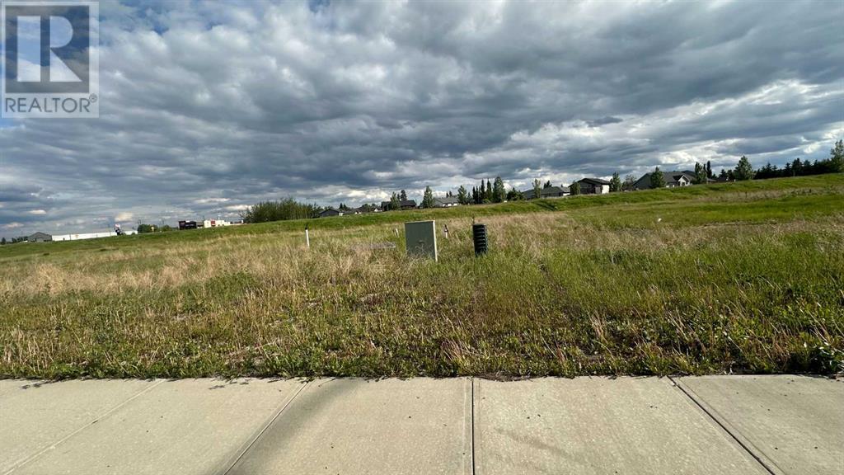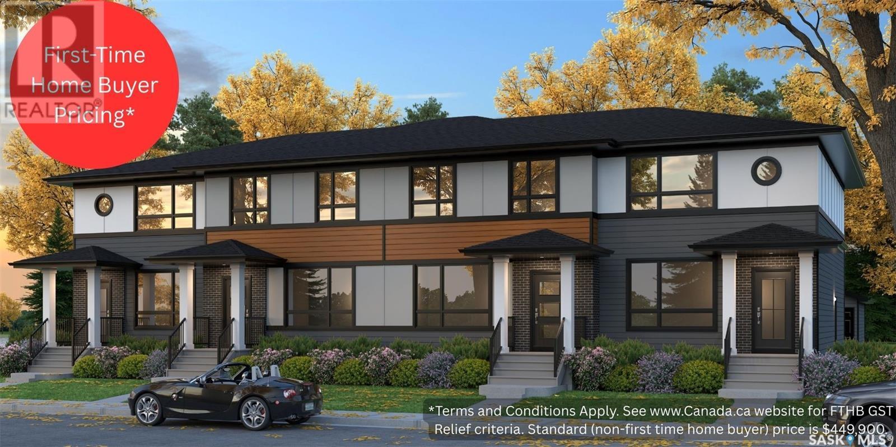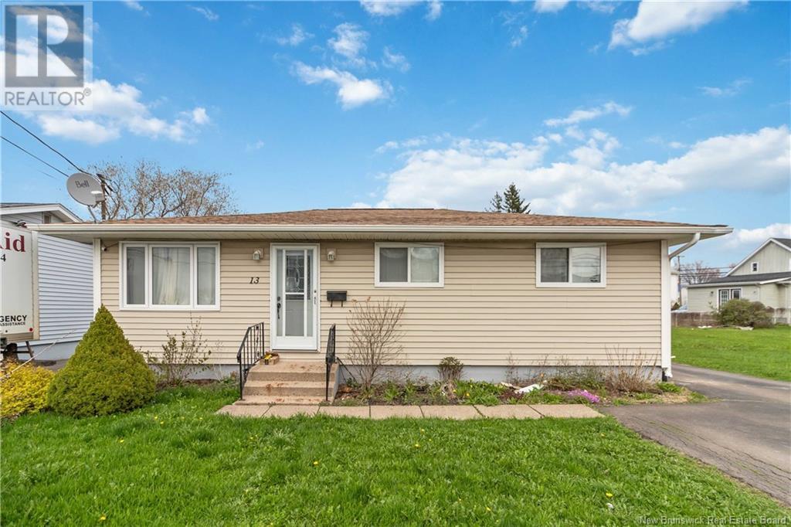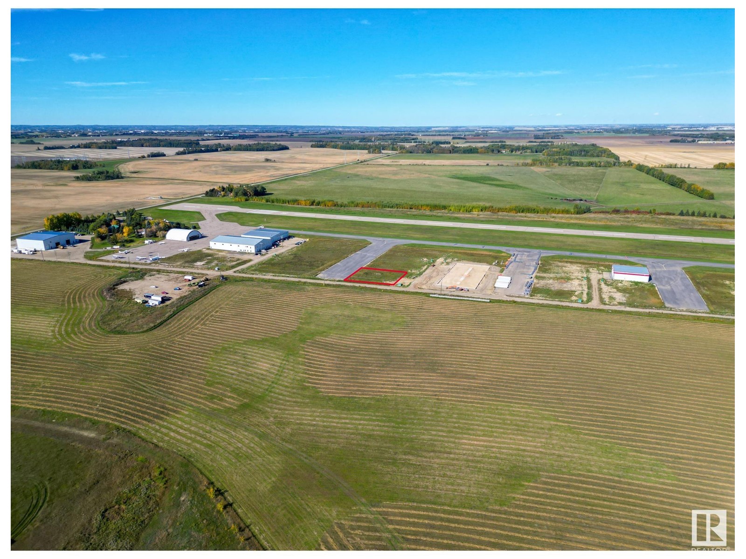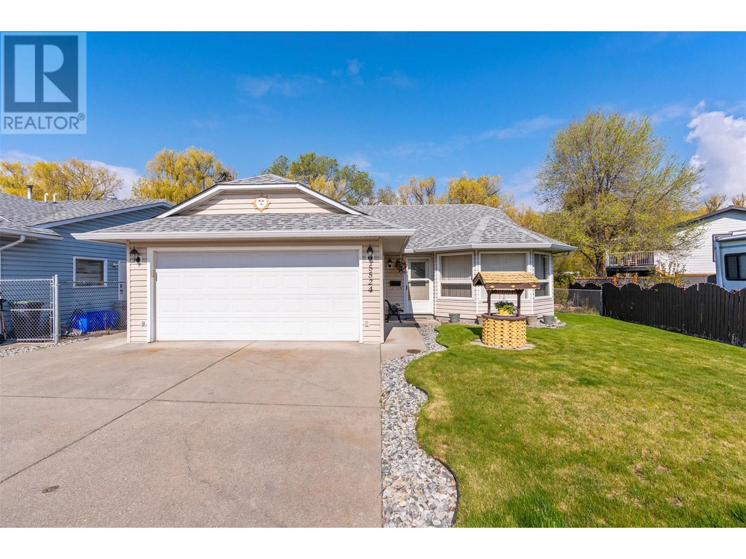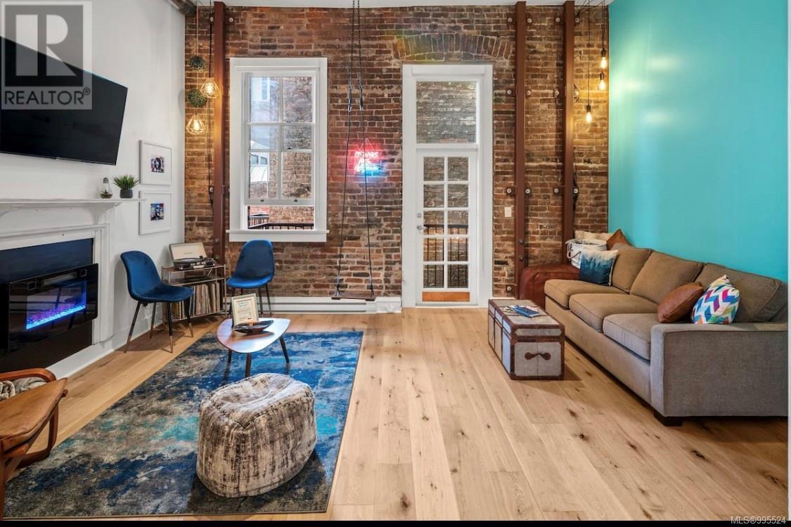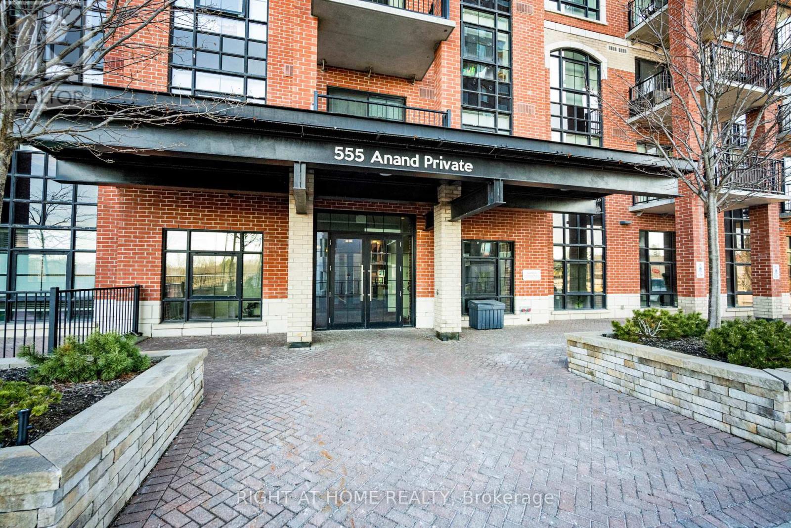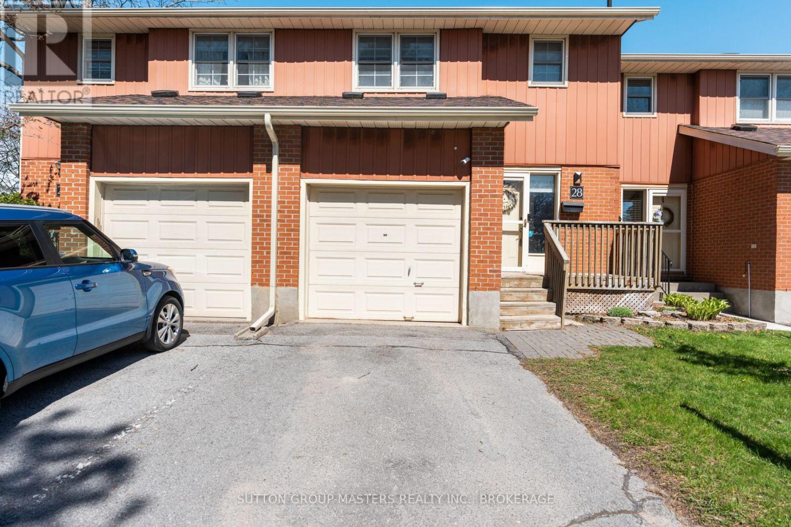204-32580 Range Road 11
Rural Mountain View County, Alberta
Discover the perfect location for your business in the thriving Netook Crossing Business Park, situated in Mountain View County. This bare lot, zoned Business Park District (I-BP), offers unparalleled potential for commercial development in a well-established and strategically located business hub. This 3.74-acre lot has a sewer connection, High-speed internet connection, telephone, natural gas and up to 800 amp service at the property line. If required for your use, a water well would need to be drilled and there is a limit to water use from Alberta Environment on average daily use. Netook Crossing is home to a diverse range of businesses, including retail outlets, professional services, light industrial operations, and more. This dynamic environment fosters collaboration and growth, making it an ideal location for businesses seeking visibility and connectivity.The Business Park District (I-BP) zoning allows for a variety of uses as outlined in the Mountain View County Land Use Bylaw. Potential opportunities include light manufacturing, professional office space, warehousing, distribution centers, automotive services, and even recreational or hospitality services. This flexibility makes the lot suitable for a broad spectrum of industries.Located with excellent access to major highways, including the QEII corridor, this lot offers convenience for transportation and logistics. With utilities readily available and surrounding infrastructure designed to support business growth, this is a prime opportunity to establish or expand your operations in one of the region’s most promising commercial areas.Don’t miss the chance to bring your business vision to life in Netook Crossing. Contact us today to learn more about this property (id:60626)
Cir Realty
600 Shantz Drive
Didsbury, Alberta
Three commercial lots for sale in Shantz Village Phase 2 totalling 5.98 Acres. Asking price is $299,000 per Acre. Lot 4 (400 Shantz Village 2024 tax: $8,340.00 | Size: 3.010 AC | LINC: 0035569277). Lot 5 (500 Shantz Village 2024 tax: $4,239.44 | Size: 1.530 AC | LINC: 0035569285) Lot 6 (600 Shantz Village 2024 tax: $3,990.09 | Size: 1.440 AC | LINC: 0035569293). Land Use: C-1 General Commercial. Anchored By Buy-Low Foods, Dollarama & Pet Valu. Retail stores, walking paths, mixed use commercial. Proposed LIquor store and Cannabis outlet. Didsbury is located just off of QEII Highway, approx 70 km from the Calgary International Airport, or 47 minutes drive. There is a 9-hole golf course, aquatic centre, two ice rinks, softball/baseball diamonds, parks and playgrounds. There is also a hospital, an RCMP detachment as well as the Olds-Didsbury Airport, primarily for small aircraft, general aviation, and a helipad for STARS air ambulance to land. (id:60626)
Century 21 Masters
70 Taskamanwa Terrace
Saskatoon, Saskatchewan
**FIRST TIME HOME BUYER PRICING ONLY** Introducing The Weston! Nestled next to Brighton’s Amphitheatre and surrounded by scenic walking paths and parks, this home offers the perfect blend of outdoor recreation, everyday convenience and NO CONDO FEES! With Brighton Marketplace just minutes away, shopping, dining, and essentials are always within easy reach. The Weston by North Prairie Developments is a spacious 1,464 sq. ft. two-storey home featuring 3 bedrooms and 2.5 bathrooms. Step inside to a bright, open-concept main floor with a well-appointed kitchen, complete with a large island for casual dining and extra prep space. The adjoining living and dining areas create a warm, welcoming space for family and friends, while a mudroom and half bath add to the home’s functionality. Upstairs, the owner’s suite is a private retreat, offering a walk-in closet and a 3-piece ensuite. Two additional well-sized bedrooms, a full bathroom, and a conveniently located laundry room complete this level. Enjoy the privacy of your own backyard—perfect for relaxing, entertaining, or creating your own outdoor oasis. Plus, homeowners have the option to add a detached garage for extra convenience and storage. Need more space? The optional 628 sq. ft. basement development includes a bedroom, a bathroom, and a large recreational room—ideal for extra living space, a guest suite, or a home office. Best of all, there are no condo fees! *FIRST TIME HOME BUYER PRICING ONLY**. Terms and Conditions Apply. See Canada Government website for FTHB GST Relief criteria. Standard (non-first time home buyer) price is $499,900. (id:60626)
Coldwell Banker Signature
13 Waverley Avenue
Moncton, New Brunswick
""Exceptional Investment Opportunity in Prime Moncton Location This rare and highly desirable duplex, boasting R3 zoning, offers outstanding income potential and versatility. The property features two fully self-contained units. The upper unit is a bright and spacious three-bedroom home, thoughtfully designed with an open-concept kitchen and living area that provides a welcoming and functional space for families. It is currently rented at $2,050 per month, ensuring reliable income. The lower unit, accessible through a private entrance, is an impressively spacious one-bedroom suite featuring its own separate kitchen, laundry facilities, and a large living area, offering privacy and comfort. Notably, there is excellent potential to convert this unit into a two-bedroom suite, further increasing the property's rental value. This unit is currently rented for $1,300 per month. Located within walking distance to schools, universities, shopping centers, public transit, and all essential amenities, this property provides unparalleled convenience for tenants and owners alike. A detached garage adds additional value and utility. With its rare R3 zoning, strong rental history, development potential, and prime location, this property represents an exceptional opportunity for investors or homeowners seeking both immediate returns and long-term growth. A true gem in Monctons thriving real estate market. (id:60626)
RE/MAX Avante
1410, 25 Wildwoods Court Sw
Airdrie, Alberta
This Aspen 2 model features a bright open main floor with central kitchen and covered balcony. The third floor is home to double primary bedrooms, each with walk in closet and ensuite. Completing this home on the ground floor is an attached garage and flex room/office. Residents will enjoy being within 5 km of picturesque walking trails and home to Airdrie's first outdoor pool. Additionally, a year-round sports court offers various activity opportunities. The community is just a 15-minute drive from Cross Iron Mills Mall and less than 25 minutes from YYC International Airport. Photos are representative. (id:60626)
Bode Platform Inc.
31-A Lingwood Drive
Norfolk, Ontario
Welcome to this spacious and versatile 3+2 bedroom raised bungalow nestled in the charming town of Waterford famous for its scenic surroundings and the beloved annual Pumpkin Fest! Backing onto a ravine and just steps from walking trails, parks, and the local library, this home offers a perfect blend of comfort, functionality, and nature at your doorstep.The main floor features a bright and welcoming layout, including three bedrooms, a full 4-piece bathroom, a large open-concept living and dining area, and functional kitchen. Enjoy the convenience of laundry on the main level, making day-to-day living a breeze.The lower level boasts its own entrance with a walk-out to a private deck and a fully fenced backyard ideal for extended family, guests, or potential in-law suite use. This level includes two additional bedrooms, a second full bathroom, a comfortable living room, a functional kitchenette, and a second laundry area.Located just 20 minutes from the sandy shores of Port Dover Beach and surrounded by the warmth and charm of small-town living, this home is an ideal opportunity for families, multi-generational living, or anyone looking to enjoy a peaceful lifestyle with city amenities just a short drive away.Dont miss your chance to make this beautiful and unique property your next home! (id:60626)
Sutton Group Preferred Realty Inc. Brokerage
#11 52111 Range Rd 270
Rural Parkland County, Alberta
Unique Opportunity at Edmonton Parkland Executive Airport! Don’t miss out on this 0.45-acre lot located on the North side of the Edmonton Parkland Executive Airport, providing easy access to the runway. Featuring paved taxiways, natural gas and power to the lot, this property is perfectly suited for the construction of customizable hangars or shops, depending on your project requirements. Each lot will require an independent septic and cistern system. With AGG zoning, this parcel offers exceptional flexibility for aviation-related businesses or a range of commercial development opportunities. This is your chance to secure a prime location within a growing executive airport community! (id:60626)
Royal LePage Noralta Real Estate
5524 Willow Drive
Vernon, British Columbia
Downsizing or first-time buyers - OPPORTUNITY AWAITS! This well-cared-for 2-bedroom, 2-bath rancher is located in the up-and-coming South Vernon neighbourhood—an ideal home for those seeking the ease of single-level living. The spacious primary bedroom features a 3-piece suite, walk-in closet, and direct access to the patio, offering a perfect retreat. The kitchen overlooks the backyard and includes a bright breakfast nook with sliding doors leading out to the covered patio to enjoy the yard, while a formal dining area flows into the cozy living room, complete with an electric fireplace for added warmth and charm. Big bright windows surround the living room to let in lots of natural light. Step outside to a fully fenced backyard with a garden shed and raised garden bed—perfect for green thumbs. You can also relax to the soothing sounds of the creek behind the home and enjoy summer breezes on the bench just past the back gate. The double garage provides ample space for parking, a workbench, or use as a hobby shop, and the handy mudroom leads directly to the laundry area. Conveniently located near Fulton Secondary, Ellison Elementary, downtown Vernon, Okanagan Lake, dog parks, beaches, Marshall Fields, shopping, hiking trails, and more—this is a wonderful place to call home. For more information on this terrific Vernon property, please visit our website. Don't miss out! Book your private viewing today! (id:60626)
O'keefe 3 Percent Realty Inc.
214 562 Yates St
Victoria, British Columbia
Welcome to your new home at 214-562 Yates Street, where historic charm meets modern urban living. This unique loft-style condo features stunning exposed brick walls and soaring ceilings. Located in the heart of downtown Victoria, you're just steps away from top restaurants, shops, the Inner Harbour, and everything the city has to offer. Enjoy the character of heritage architecture blended with contemporary comfort, all within a well-maintained building that includes access to a shared rooftop patio—perfect for entertaining or relaxing. Don’t miss this rare opportunity to own a piece of Victoria’s vibrant Old Town. (id:60626)
RE/MAX Island Properties
911 - 555 Anand Private
Ottawa, Ontario
This 2-bedroom, 2-bath condo at the Legendary Warehouse Lofts offers 919 sq. ft. of smart design and character. Suth-facing with oversized windows, the space is filled with natural light and anchored by exposed brick and warm hardwood floors.The kitchen blends form and function with quartz countertops, floating shelves, stainless steel appliances, and an extended breakfast bar perfect for everyday living or casual hosting. The primary suite features a walk-in closet and private ensuite, while the second bath includes an accessibility-friendly shower. Enjoy outdoor space with a private balcony and gas BBQ hookup. Building perks include a pet spa, full-size gym, stylish party lounge with WiFi, scenic walking paths, underground parking, and a locker. Located just steps above the new Walkley Station LRT/OC Transpo, with Carleton University, Moonies Bay, shopping, dining, and Highway 417 just minutes away. Immediate occupancy available. (id:60626)
Right At Home Realty
9410 88 Street
Grande Prairie, Alberta
Here is the perfect investment property. This quality legal up down duplex was built in 2014 by Dirham Homes. The upper unit features an open concept kitchen, dining and living room with vaulted ceiling. 3 bedrooms and one bath. The lower unit was originally 2 bedrooms and 1 bath but it now only has 1 bedroom to create a larger living area (could easily be converted back to 2 bedrooms if one desired). The pictures of the lower unit are prior to opening up the living space and the existing tenant. The lower unit shows amazing!! Each unit has separate utilities, high E furnaces, separate laundry rooms, hot water on demand and 2 paved parking stalls per unit. The upper tenant has been in the property for 7 years and is currently month to month The lower tenant is in a lease until end of September. Both tenants are great and would be interested in staying. If you are looking for a great revenue property you will want to see this one. (id:60626)
RE/MAX Grande Prairie
28 - 19 Macpherson Avenue W
Kingston, Ontario
Wonderful townhome on a quiet cul-de-sac in prime city location. This home is waiting for new owners and features 3 bedrooms, 1.5 baths, a large living room, kitchen with separate eating area with patio doors leading to private rear yard. Basement offers a rec room, laundry room and 2pc bathroom. Upper level 3 bedrooms and 3pc bath. This home has 2 parking spots plus visitor parking is steps away. This home is perfect for a small family, young professionals or investors. Easy low maintenance condo townhome. Don't be disappointed! Call today for a private showing! (id:60626)
Sutton Group-Masters Realty Inc.

