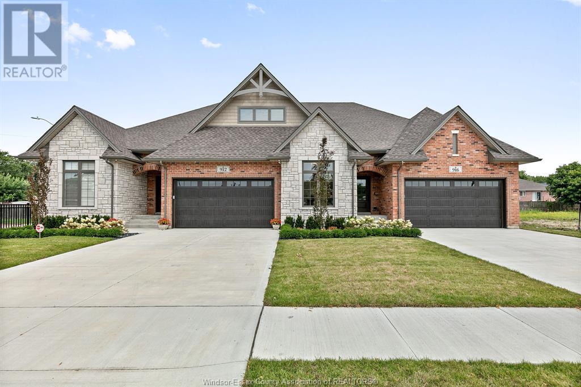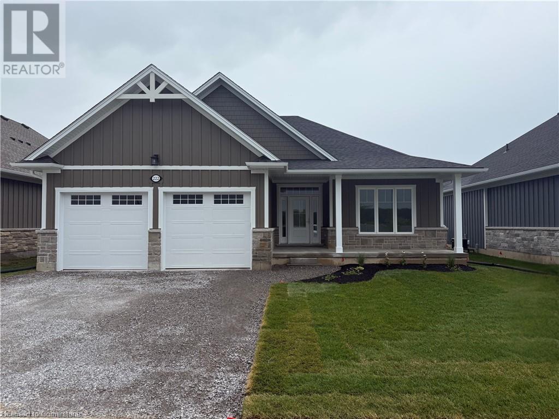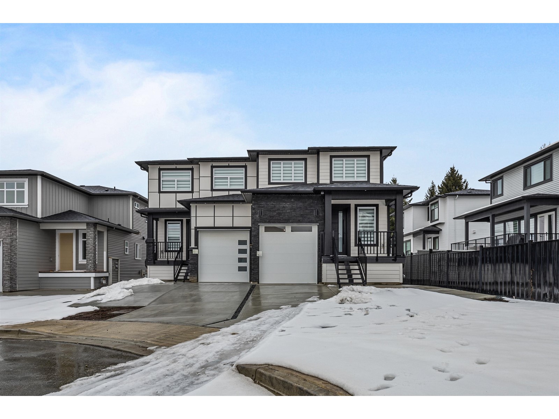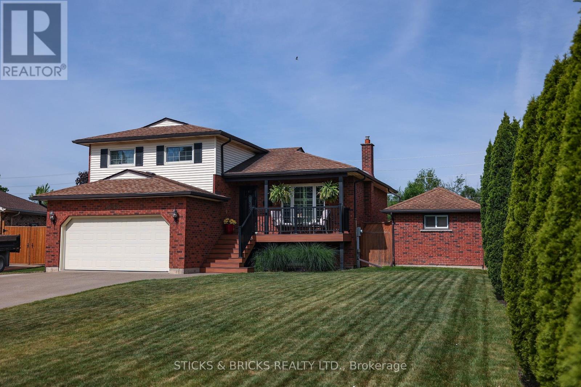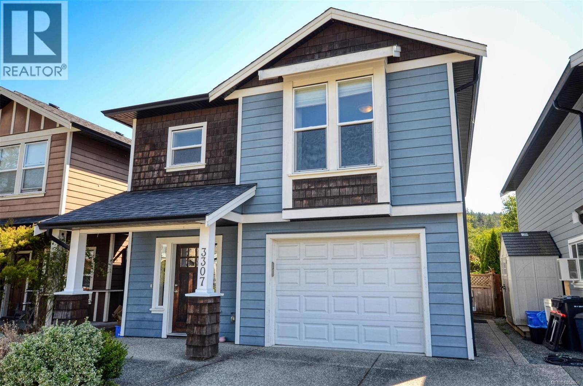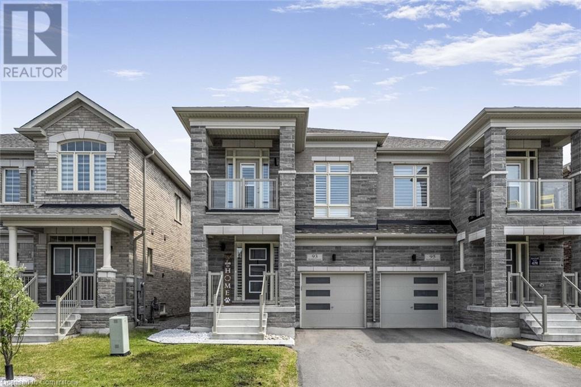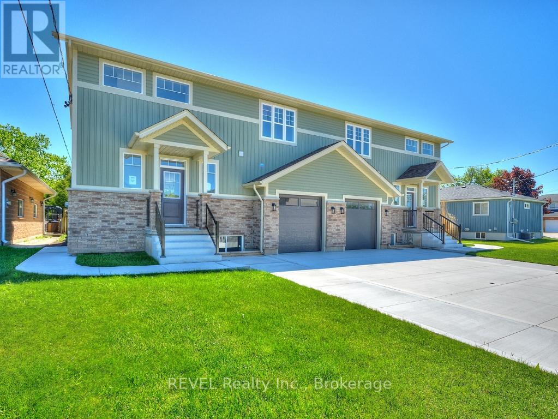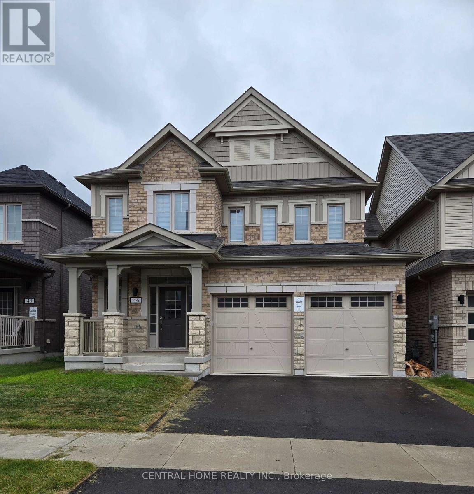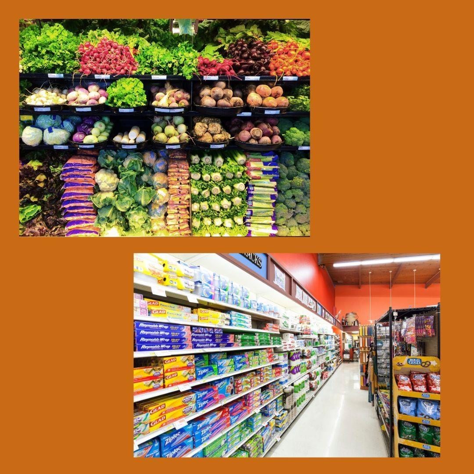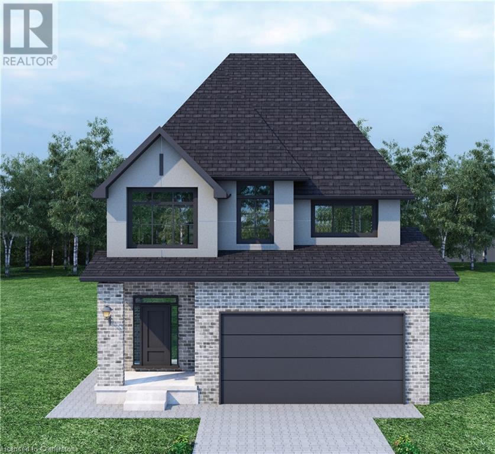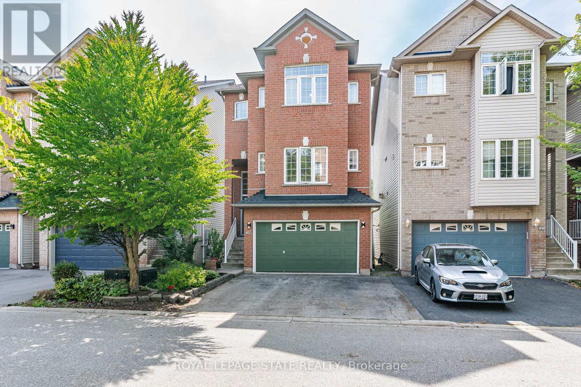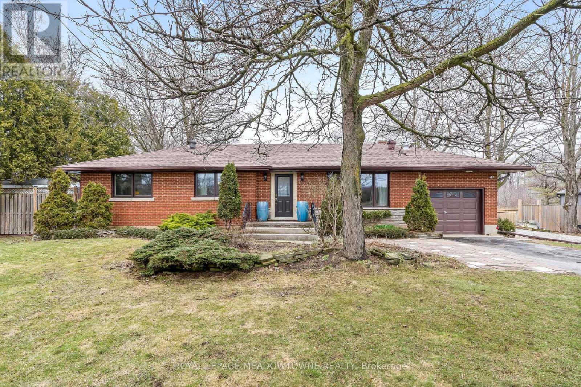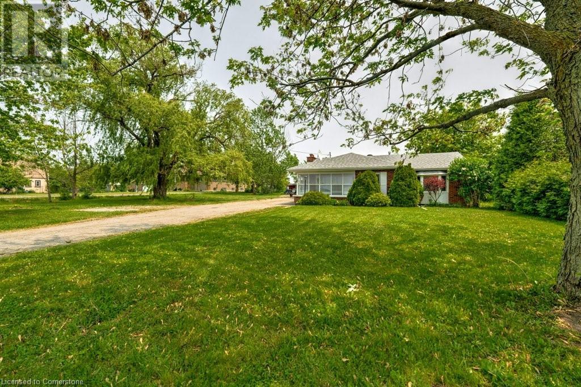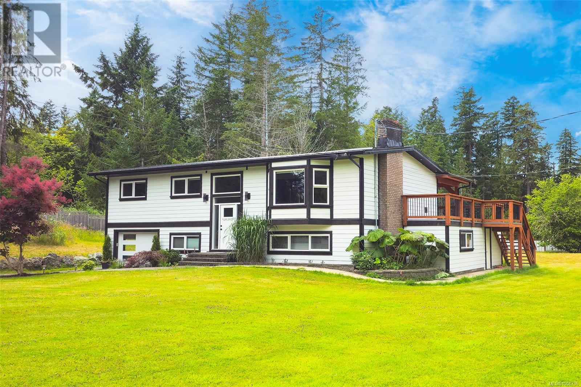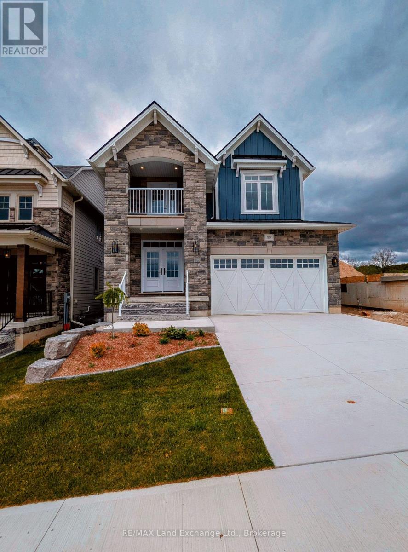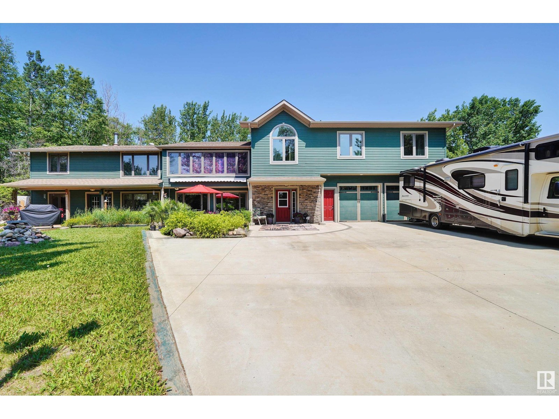928 St. Jude Court
Windsor, Ontario
St. Jude Estates... where the definition of luxury is exemplified! Located on a private cul-de-sac in one of South Windsor's most desirable established neighbourhoods, this luxury villa offers 1,850 sqft of open concept living. Get ready to prepare some gourmet meals in this chef's dream kitchen which features a massive centre island, 6-burner commercial style gas stove, pot filler, vent-a-hood architectural hood, built in oven/microwave, large walk-in pantry with stone tops & custom buffet w/ bev. fridge. The kitchen opens to an expansive living room w/architectural coffered ceilings & gas fireplace. Primary BR w/massive walk-in closet and 4pc Ensuite. Oversized sliding glass doors lead to a private covered Lanai, perfect for relaxing after a long day. Experience the comfort, functionality and luxury in every detail. (Photos are of Model Home- actual may vary slightly) (id:60626)
RE/MAX Capital Diamond Realty
222 Schooner Drive
Port Dover, Ontario
Welcome to 222 Schooner Drive, a thoughtfully designed 1,667 sq. ft. bungalow located in the highly desirable Dover Coast Community in beautiful Port Dover. With upscale finishes, practical design, and premium craftsmanship throughout, this home offers the perfect blend of comfort and sophistication. From the moment you arrive, the stone and Hardie board exterior and covered front porch set the tone for quality. Step inside to soaring 9’ ceilings, with dramatic 10’ tray ceilings in the foyer and living room, creating an open and airy feel throughout the main living spaces. This home features two spacious bedrooms and two full bathrooms, including a beautifully appointed ensuite with a custom tiled shower, frameless glass, and double vanity sinks. The oversized kitchen island, quartz countertops, and exterior-vented range hood provide a stylish and functional space for cooking and entertaining. Enjoy the outdoors in comfort with a screened-in back porch, accessible through a sliding door that brings in ample natural light. Additional features include:528 sq. ft. oversized two-car garage with openers and exterior keypad, Main floor laundry for added convenience, Basement exterior walls studded and insulated with Roxul, Elegant stained oak stair railings and stringers, Upgraded interior trim and door profiles, Central vacuum rough-in and irrigation system installed (Tied in to the golf course system), Front door with multi-point locking system for added security, and Larger windows for enhanced light and views. This home combines upscale finishes with modern conveniences, all in a vibrant and welcoming adult lifestyle community with golf, pickle ball, dog park and just minutes from Lake Erie and the charming shops and restaurants of downtown Port Dover. Schedule your private viewing today and experience the best of lakeside living. (id:60626)
RE/MAX Erie Shores Realty Inc. Brokerage
31 22225 50 Avenue
Langley, British Columbia
Welcome to Murray's Landing in the heart of Murrayville! This bright and well-maintained 4 bed, 4 bath, 2-storey with basement, offers 2,079 sq. ft. of living space in a quiet, family-friendly community. The main floor features an open layout spacious kitchen with granite counters and stainless appliances, and a cozy family room with gas fireplace. Enjoy outdoor living on the private sundeck off the dining and family rooms. Upstairs has 3 generous bedrooms, primary bedroom with walk-in closet & full ensuite. The finished basement includes a 4th bedroom, full bath, & large rec room great for guests, teens, or a home office. Located near parks, top schools, shops, & W C Blair Pool Rec Centre & transit . Double garage and low strata fees. A great opportunity to own in desirable Murrayville (id:60626)
RE/MAX 2000 Realty
32545 Higginbottom Court
Mission, British Columbia
Discover modern comfort in Mission's newest subdivision! This brand-new half duplex offers 5 bedrooms and 4 bathrooms, promising spacious living and luxurious amenities. Enjoy stunning mountain views and a tranquil atmosphere, perfect for relaxation. With customizable features, you can tailor this home to your preferences. Features include brand new Samsung appliance package, central AC, fully fenced yard, and an option to add a mortgage helper. Located close to schools, parks, and shopping, convenience is at your doorstep. Don't miss out on the opportunity to own a piece of this vibrant community - schedule a viewing today! (id:60626)
Century 21 Coastal Realty Ltd.
8238 Lexington Court
Niagara Falls, Ontario
SPACIOUS HOME FOR THE GROWING FAMILY ON A QUIET, NORTH END NIAGARA CRESCENT. MAIN FLOOR FEATURES A SPACIOUS FLOOR PLAN WITH A NEWLY RENOVATED KITCHEN COMPLETE WITH QUARTZ COUNTERS, NEW CABINETRY, ISLAND, S/S ELECTROLUX APPLIANCES AND WALK OUT TO BACKYARD, ALONG WITH A DINING AREA AND LIVING AREA. THE LIVING AREA HAS BRAZILLIAN CHERRY HARDWOOD FOR A RICH LOOK AND MANY LARGE WINDOWS FOR NATURAL LIGHT. UPSTAIRS HAS 3 BEDROOMS AND 4PC BATH, ALONG WITH AN PRIVATE ENSUITE FOR MASTER BEDROOM. LOWER LEVEL INCLUDES A 2 PC BATH AND LAUNDRY, WALK OUT TO DOUBLE CAR GARAGE AND LARGE ROOM THAT CAN BE USED AS A 4TH BEDROOM, OFFICE, OR ANOTHER LIVING SPACE WITH DOORS OUT TO BACKYARD. BASEMENT INCLUDES SPACIOUS REC ROOM WITH BAR AND GAS FIREPLACE. THE PRIVATE BACKYARD IS AN OASIS WITH A BEAUTIFUL DECK LEADING TO A SALT WATER INGROUND POOL, TIKI BAR (WITH WATER HOOKUP), AND COVERED SEATING AREA, AND EXTRA LARGE HOTTUB. THE BACKYARD IS COMPLETE WITH A SEPARATE OUTBUILDING USED CURRENTLY AS A GYM, OR COULD BE ANOTHER GREAT MAN CAVE! THE PERFECT BACKYARD FOR ENTERTAINING ALL SUMMER LONG!! (id:60626)
Sticks & Bricks Realty Ltd.
3307 Merlin Rd
Langford, British Columbia
Custom-Built Home with Income-Generating Legal Suite in Hazelwood Crossing! Welcome to this beautifully designed Arts & Crafts style family home in the heart of Happy Valley — just steps from schools, shops, parks, and the Galloping Goose Trail. Built in 2013 and offering nearly 2,000 sq ft of smart, functional living space, this residence is perfect for families and savvy investors alike. The flexible floor plan features 5 bedrooms, 4 bathrooms, and 2 full kitchens, including a ground-level LEGAL 1 bedroom suite with its own hydro meter and hot water tank — an ideal mortgage helper or extended family space. Inside, you'll find thoughtful upgrades throughout: ? Granite countertops & wood cabinetry ? Soft-close drawers & crown moulding ? Tile entry & classic wood front doors ? Ductless heat pump with A/C ? EnerGuide 85 energy efficiency rating ? Underground sprinklers, fenced backyard, and sunny sundeck with covered storage below Located just 1 block from Happy Valley Elementary, 2 blocks from your local corner store, and nestled beside green space and trail systems, this home truly has it all. (id:60626)
Exp Realty
93 Westfield Crescent
Waterdown, Ontario
Modern Elegance Meets Family Functionality in Mountainview Heights!! Step into this beautifully designed 3-bedroom, 3-bathroom semi-detached home by Starlane Homes, ideally located in the sought-after Mountainview Heights community. With 1,870 sq ft of thoughtfully crafted living space, this home feels practically brand new and is perfectly suited for growing families. The striking glass-railed entry leads into a sunlit, open-concept main floor boasting 9-foot smooth ceilings, rich hardwood flooring, pot lights, and California shutters throughout. The spacious great room features a cozy electric fireplace with a custom mantel and a walkout to a private deck and patioperfect for both entertaining and everyday relaxation. The chef-inspired kitchen offers a seamless blend of style and function with quartz countertops, a ceramic tile backsplash, stainless steel appliances, and a large central island ideal for meal prep and casual dining.Upstairs, a versatile family room with access to a covered balcony can be used as a media room, playroom, or easily converted into a fourth bedroom. The generous primary suite features a walk-in closet and a 5-piece ensuite bathroom. All bedrooms are well-sized, and the home includes convenient inside access to the garage. The unfinished basement offers endless possibilities with three large windows, a bathroom rough-in, and a cold room ready to be customized to your needs. Ideally situated just north of Burlington, with quick access to Highways 407, 403, QEW, Hwy 6, and Aldershot GO Station. Close to top retail destinations like Costco and Walmart, this home combines comfort, convenience, and modern living. (id:60626)
Sutton Group Realty Systems
4650 Belfast Avenue
Niagara Falls, Ontario
This newly built semi-detached home showcases exceptional craftsmanship, with quality materials and finishes evident throughout its three thoughtfully designed levels. From luxury vinyl flooring to 9' ceilings and custom built-ins, the home reflects a high standard of construction. Curb appeal is enhanced by a double concrete driveway and clean, modern exterior lines, setting the tone for the quality found inside. The open-concept main floor is filled with natural light, helping reduce energy use and lower utility bills while maintaining a bright and comfortable living space. The kitchen includes ample cabinetry, a walk-in pantry, and a central island, overlooking a spacious living area with a multi-function electric fireplace and built-in shelving. The dining area walks out to a wood deck with a gas line for a BBQ and a private backyard. Additional main floor features include a mudroom with garage access, a powder room, and a wide staircase designed for everyday ease. Upstairs, the primary suite includes an oversized walk-in closet and a well-appointed ensuite with double sinks, a glass shower, and generous storage. Two more bedrooms, a full bath, and a second-floor laundry room with sink complete the upper level. The lower level offers a separate entrance and is fully finished as a legal self-contained suite, complete with a full kitchen, open living space, bedroom with walk-in closet, 4-pc bath, and private laundry. Designed with flexibility in mind, this level can also be reconnected to the main home by removing one wall. Perfect for multi-generational living, rental income, or a dedicated home office, this home blends high-end construction, functional design, and energy-conscious features in a sought-after location. Newly constructed home and is covered under the full Tarion New Home Warranty. (id:60626)
Revel Realty Inc.
84763 Ontario Street
Ashfield-Colborne-Wawanosh, Ontario
Calling all investors! Air B&B or Bed & Breakfast potential throughout this property. Enjoy lakeside living on this stunning one-of-a-kind custom retreat where you can enjoy the sandy shores of Lake Huron, just steps from your property. Situated on almost a full acre, off of Huron Shores Road just north of Goderich, this property has been incredibly designed & curated with attention to detail and pride of ownership throughout. The unique main house features open concept living with 15' ceilings, stunning central wood stove, panoramic views through 3 sets of 9 patio doors, hardwood ash floors, custom kitchen with large sit-up island, solid maple cabinets & granite counters. The primary bedroom has ensuite effect, large closets & deck access, to easily slip to the hot tub for stargazing over the lake. The spacious 3pc bath has a walk-in shower & in floor heat. A newly added front foyer features great storage space & luxury vinyl flooring, making it practical for day-to-day use. Downstairs you'll find additional living space with two bedrooms, 4pc bath, rec room area with patio doors to the south yard, laundry & plenty of storage - complete with in floor heating zones for your comfort. After a day at the beach, retreat to your own private oasis, entertaining around the 14x28 sports pool complete with pergola & pool house. The 32x44 detached shop is insulated with wood stove heat, has 3 overhead doors & 10' high ceilings, offering incredible space for hobbies, storage or conversion to secondary dwelling. Two adorable bunkhouses, equipped with heat & hydro, provide additional guest space for hosting friends & family. Private, year-round lakeside living awaits you - call today for more information on this gorgeous property! (id:60626)
Coldwell Banker All Points-Festival City Realty
34 South Shore Bay
Chestermere, Alberta
TRIPLE CAR ATTACHED GARAGE!! BRAND NEW HOME IN SOUTH SHORE!! 9FT CEILINGS AND 8FT DOORS ON MAIN FLOOR!! 2 BEDROOM LEGAL SUITE BASEMENT WITH WALK-UP SEPARATE ENTRANCE!! 7 BEDROOMS!! 5 FULL BATHROOMS!! OVER 2900+ SQFT OF LIVING AREA!! SPICE KITCHEN!! MAIN FLOOR BEDROOM & FULL BATH!! Welcome to your dream home—BUILT TO IMPRESS with functionality, luxury, and space! This stunning home offers a thoughtful layout with a MAIN FLOOR BEDROOM & FULL BATH. Step into the FOYER that opens to a spacious FAMILY ROOM, a bright BREAKFAST NOOK with backyard access, a CHEF’S KITCHEN loaded with cabinetry, CENTRAL ISLAND, and BUILT-IN FEATURES and a fully equipped SPICE KITCHEN for all your culinary needs!! You'll also find a separate DINING AREA and a functional MUDROOM off the garage! Upstairs features 4 BEDROOMS and 3 FULL BATHROOMS, including a gorgeous PRIMARY BEDROOM with a 5PC ENSUITE & WALK-IN CLOSET!! Another bedroom has its OWN 4PC ENSUITE, while two more bedrooms share a 3PC JACK & JILL BATHROOM! PLUS a BONUS AREA for extra lounging or workspace! The LEGAL SUITE BASEMENT is fully finished including a REC ROOM, 2 BEDROOMS, KITCHEN and a 4PC BATH! HOMES LIKE THIS DON’T COME AROUND OFTEN — MAKE YOUR MOVE BEFORE IT’S GONE FOR GOOD! (id:60626)
Real Broker
46 Copperhill Heights
Barrie, Ontario
4 bedroom detached with 3 WR .Approx. 2500 sq, above grade living. Main Floor boost 9 Feet ceilings with Family room with fireplace. Beautiful kitchen with center island. study room that can be used as 5th bed. 4 Good size bedrooms. Upstairs laundry. .Minutes drive to Major shopping, GO station & HWY 400, move in condition. **EXTRAS** large windows in basement and rough in for washroom. motivated seller. try your offer. Please note this is a true 2 car garage, best value in area. (id:60626)
Central Home Realty Inc.
46 Canadian Oaks Drive
Whitby, Ontario
Offers Welcome Anytime! This Detached Home Is A True Gem, Nestled In The Heart Of A Charming, Mature Neighbourhood. The Highlight Of This Home Is Undoubtedly The Backyard Oasis. Step Into Your Own Private Paradise Where Relaxation & Entertainment Are Paramount. Featuring A Beautiful In-Ground Heated Pool, Tiki Bar, & Lounge Areas All Create A Fantastic Environment For Entertaining Friends & Family. For Ultimate Relaxation, The Sheltered Hot Tub Offers A Soothing Retreat Year-Round, Ensuring You Can Unwind In Comfort No Matter The Weather. Inside, The Main Floor Features Hardwood Flooring & Has An Abundance Of Natural Light In The Living & Dining Room, Which Seamlessly Flows Into A Well-Appointed Kitchen. With 3+1 Beds & 3 Baths, There's Plenty Of Space For A Growing Family Or Hosting Overnight Guests. The Fully Renovated Basement Is A Versatile Space, Perfect For A Variety Of Uses. It Features A Full Bathroom, A 2nd Kitchen With Top-Notch Appliances, A Bedroom & A Separate Entrance. (id:60626)
Dan Plowman Team Realty Inc.
2053 Wanderer Avenue
Ottawa, Ontario
Welcome to Your Dream Home in Minto Mahogany - Where Luxury Meets Tranquility! Nestled in the heart of the prestigious Minto Mahogany community, this new 2024 build offers the perfect combination of modern elegance and small-town charm. Designed for contemporary living, this home is situated in a beautifully master-planned neighbourhood known for its lush green spaces, scenic parks and an unparalleled sense of community. Step outside and immerse yourself in the natural beauty that surrounds you. Enjoy a leisurely stroll along Mahogany Pond, explore the picturesque walking trails or simply relax in the vibrant outdoor spaces designed to bring people together. Whether you're taking in the stunning landscape or enjoying outdoor activities with family and friends, Minto Mahogany offers a lifestyle that blends serenity with an active, outdoor-friendly environment. Just moments away, Manotick Village welcomes you with its historic charm and modern conveniences. Browse unique boutique shops, indulge in delicious dining options or take in the breathtaking waterfront views along the Rideau River. This sought-after location offers a peaceful retreat from city life while keeping you well-connected to urban amenities.This is more than just a houseit's a place where modern sophistication meets timeless tranquility. From its thoughtfully designed layout to the premium finishes throughout, every detail has been carefully considered. The heart of the home features a gourmet kitchen outfitted with high-end Café appliances, perfect for culinary enthusiasts and everyday living alike. Whether you're looking for a family-friendly community, a vibrant outdoor lifestyle, or the perfect blend of comfort and convenience, this home offers it all. Don't miss your chance to be part of this exceptional neighbourhood. Schedule your private viewing today! (id:60626)
Engel & Volkers Ottawa
12841 85 Avenue
Surrey, British Columbia
Rarely found Grocery store in prime location of Newton Surrey! This Wholesale and Retail Grocery store has it all! From Produce to Dairy products to Bulk Groceries, utensils and more! This prime location has both Dock and Grade loading and is turn key ready! Your chance to get into the grocery business awaits. (id:60626)
Nationwide Realty Corp.
26 Calabria Drive
Caledon, Ontario
Welcome to this stunning 4-bedroom, 3.5-bath freehold detached home located on a quiet crescent in the highly sought-after Caledon Trails community, offering 2,428 sq. ft. of elegant living space. This beautifully designed home features a bright kitchen with quartz countertops, a cozy great room with a built-in electric fireplace, 9' ceilings on the main floor, a builder-provided side entrance to the basement, and a spacious primary bedroom with a luxurious 5-piece ensuite and double sinks. Situated in a family-friendly neighborhood with quick access to Hwy 410, parks, shops, dining, and scenic natural attractions including trails and multiple conservation areas. (id:60626)
Homelife/miracle Realty Ltd
62 Jacob Detweiller Drive
Kitchener, Ontario
Soon to be built by Rockwood Homes in the highly desirable Harvest Park community, this detached home has been thoughtfully designed to meet the needs of today’s homeowners with a flexible layout that adapts to changing lifestyles. The main floor features an open concept kitchen, dining, and living area ideal for both everyday use and entertaining, along with a convenient main floor office or optional fifth bedroom located next to a full 3-piece bathroom—perfect for guests, multi-generational living, or those who work from home. Upstairs, you’ll find three generously sized bedrooms, a large second-floor laundry room for added convenience, and a spacious family retreat that can be converted into a fourth bedroom if desired. With quality craftsmanship and attention to detail throughout, this home also includes a driveway and garage with space for up to four vehicles, ensuring day-to-day practicality. Located in a well-planned neighborhood close to parks, schools, and local amenities, this upcoming home provides flexibility, space, and comfort in a location you’ll be proud to call home. (id:60626)
Corcoran Horizon Realty
1787 Ironwood Road
London South, Ontario
Welcome to 1787 Ironwood Rd, a beautifully updated bungalow in desirable Byron! This spacious home features 2 bedrooms on the main floor, plus 1 bedroom and a den in the fully finished basement perfect for extended family or guests. Enjoy cooking and entertaining in two updated kitchens, each with large islands and modern finishes. Step outside to a huge deck overlooking a fully fenced yard ideal for summer gatherings, children, or pets. The concrete driveway, 2-car garage, and additional shed provide ample parking and storage. Enjoy peace of mind in this ENERGY STAR qualified home, complete with a camera and alarm system, as well as recent upgrades including a new air conditioner and sump pump (2024). With a few small changes, the lower level could easily be converted into a 2- or 3-bedroom in-law suite or income property an excellent opportunity for multigenerational living or rental income. Located in one of London's most sought-after neighbourhoods, this home is move-in ready, and the closing date is flexible to suit your needs. Don't miss your chance to make it yours! (id:60626)
Maverick Real Estate Inc.
20 - 5090 Fairview Street
Burlington, Ontario
Meticulously-maintained 3-bdrm, 4-bath detach home in great Burlington location. Built in '02 & offering 2156 sq ft above grade, this home is thoughtfully finished on all 3 lvls. The inviting ext features parking for 2 vehicles plus a 1.5 car grg w/ int access, allowing for an add parking space & ample storage. Upon entry, an oversized foyer w/ soaring ceilings & a generous storage closet provides a warm welcome. A few steps lead to the main lvl where a bright formal liv rm & an elegant form din rm set the stage for gatherings. The tasteful eat-in kitch is highlighted by a charming bay window & dinette space, perfectly complemented by a convenient powder room & main-lvl laundry facilities. Ascending the winding staircase, the upper lvl unveils a spacious primary retreat complete w/ multiple sun-filled windows, an oversized closet, & a private 4-pc ensuite w/ shower/tub combo. 2 additional well-proportioned bdrms & another 4-pc bath complete the upper lvl. The fully finished lower lvl offers an expansive recreation room w/ sliding doors leading to the oversized rear deck, perfect for entertaining or unwinding in privacy. A 2nd powder room, utility/storage room, and direct access from the grg complete this level. Situated on a premium lot w/ no immediate rear neighbours, the fully fenced yard overlooks the serene Centennial Bikeway & green space, providing access to scenic walking trails and parks. Residents enjoy close-proximity to the Appleby GO station for stress-free commuting to Toronto (just steps away), major highways, shopping, excellent schools, parks, and vibrant dining - all while being moments from the lakefront. Roof shingles replaced in 2021 ensure peace of mind. This is Burlington living at its finest - blending suburban tranquility with unmatched convenience. Reasonable monthly fee of $106.93 includes exterior maintenance of common element areas, private road maintenance (snow removal), guest parking, & property management fees. (id:60626)
Royal LePage State Realty
11317 Regional Road 25
Halton Hills, Ontario
Welcome to this well maintained country 3 bedroom bungalow offering 1300 sqft + 1300 basement with garage access. Located on a beautiful 1/2 acre property, you'll love sitting in the screened in porch (27'x15') overlooking the farmland beyond or gardening in the greenhouse. The open concept living & dining rooms have bamboo floors, beautiful picture window and propane fireplace for those cozy winter evenings. The kitchen has been updated with pantry, backsplash, breakfast bar and walk-out to the screened in porch. Updated 4 piece bathroom. For additional living space you'll find the partially finished basement, laundry room with rough-in for sink, large storage room & utility room. Access from garage to basement. **Brand new propane furnace (June 2025) (id:60626)
Royal LePage Meadowtowne Realty
5420 Centennial Lake Road
Greater Madawaska, Ontario
Experience the True Canadian Cottage Lifestyle at 5420 Centennial Lake Road! Accessible only by boat, this remarkable 27.5-acre waterfront property delivers the perfect blend of nostalgia, nature, and recreation. A short, scenic boat ride from the main road (visible from the shoreline) brings you to a peaceful retreat featuring three fully furnished cottages, each offering 3 bedrooms and 1 bathroom, making it ideal for families, friends, or rental opportunities. Each cottage has a walkout basement offering ample storage space as well as 3 accessory structures on the property for additional storage. Enjoy the flat, usable waterfront, complete with three docks, perfect for swimming, boating, or simply soaking in the serenity. The property is equipped with hydro, running water, and Bell internet, providing modern convenience in a rustic setting. Located near Calabogie, you'll have easy access to skiing, hiking, ATV trails, and year-round adventure. Whether you're looking to relax, reconnect, or explore, this rare and expansive waterfront package is a true gem for nature lovers and cottage seekers alike. Property is being sold in as-is, where-is condition without any representation or warranties by the Sellers. (id:60626)
Exp Realty
114 Second Road E
Hamilton, Ontario
Prime Almost 3-Acre Property – Endless Possibilities! Escape the hustle and bustle while staying just minutes from city conveniences! This nearly 3-acre parcel, located just outside Stoney Creek city limits, offers the perfect blend of privacy and accessibility. Whether you dream of building your custom estate, starting a hobby farm, or enjoying a personal retreat, this expansive property provides endless opportunities. An existing charming bungalow adds warmth and character, complete with natural gas services for year-round comfort. Enjoy the peaceful surroundings while still being close to shopping, dining, schools, and major highways. Seize this rare opportunity to create your own private sanctuary while keeping all the amenities of the city within reach. Book your showing today! (id:60626)
Royal LePage Burloak Real Estate Services
6124 Strathcona St
Port Alberni, British Columbia
Prime Location. Modern Comfort. Cherry Creek Living. Welcome to one of the Alberni Valley’s most sought-after spots - a full acre in Cherry Creek, tucked away on a no-through road just minutes from town. Low taxes, ultimate privacy, and space to breathe - it’s everything you’ve been hoping for, finally on the market. Inside, this home has been significantly modernized to meet today’s lifestyle. The open-concept main floor blends comfort and function, with a classic wood-burning fireplace in the living area and a beautifully updated kitchen at the heart of it all. The central island isn’t just for cooking - it’s where morning coffee turns into conversation and everyday life unfolds. French doors lead out to a timber-framed sundeck - ideal for slow starts or winding down at sunset. The main level offers three well-sized bedrooms, including a spacious primary suite with dual closets and a private 2-piece bath. The main bathroom has also been updated, now featuring double sinks and modern finishes. Downstairs, a woodstove adds cozy charm to the large family room - perfect for movie nights or rainy-day hangs. Two more bedrooms, a contemporary 3-piece bath, and a practical laundry room complete the lower level. And here’s what really sets it apart: new vinyl windows, a 2024 septic system, Hardi plank siding, metal roof, 200-amp electrical service, and a heat pump for year-round comfort. Add in the attached garage and a separate-entry office space (ready for your home business, creative studio, or future guest suite), and you've got a rare blend of location, quality, and flexibility. As the sellers put it: “We used to drive this road hoping something would come up for sale - and we’ve loved raising our family here.” Now it’s your turn. Let’s book a private showing whenever you’re ready. (id:60626)
Royal LePage Pacific Rim Realty - The Fenton Group
99 Inverness Street N
Kincardine, Ontario
"The Mira" has just completed and is located in Kincardine's newly discovered lakeside development of Seashore. This 4 bedroom, 3 bathroom, 2 storey carefully crafted home by Beisel Contracting provides over 2400 square feet of luxurious living space. Ideally situated steps from the sandy beaches of Lake Huron, Kincardine Golf & Country Club, KIPP Trails to Inverhuron & downtown shopping, The Mira offers an ultra modern exterior with its Marble Gray coloured Brampton Brick Stone, Evening Blue coloured Hardie Cedarmill Lap Siding, Arctic White trim and a covered front portico producing the most incredible curb appeal. The interior offers a dream like kitchen/living/dining great room with custom Dungannon cabinets and luxury vinyl plank flooring that flows effortlessly to a large 29' X 10' rear covered loggia off the breakfast nook overlooking the backyard and giving you a glimpse of beautiful Lake Huron. The upper level boasts 4 bedrooms, ensuite, 4pc bathroom, laundry and a covered south facing balcony. Homes at Seashore are designed to be filled with light. Balconies beckon you out to the sun, and porches and porticos welcome visitors with wooden columns and impressive arched rooflines. When architecture reaches this inspired level of design in a master planned community like Seashore, the streetscapes will be matchless and memorable. Call to schedule your personal viewing today! (id:60626)
RE/MAX Land Exchange Ltd.
80 52210 Rge Rd 192
Rural Beaver County, Alberta
MANSION in the Woods! NESTLED at the END of the subdivision, 35 mins East of Sherwood Park. This PRIVATE, TREED oasis has meandering TRAILS, backs onto Blackfoot Provincial area & has a FENCED facility w/ a COVERED SHELTER for horses. The WORKSHOP is steps away from the home, is HEATED & has a full concrete basement! A “YELLOWSTONE,” theme permeates the house w/ hard surface flooring, RUSTIC wood, STONE, brick, tile & an ELEVATOR. Cook in the U-SHAPED kitchen opening onto the PARLOR w/ a real WOOD STOVE, a bedroom, bath & LAUNDRY area. Eat in a GRAND dining area bathed in NATURAL LIGHT or ENTERTAIN in the separate living room w/ a SOARING CEILING, immense gas FIREPLACE w/ rustic stone face & ornate high-end WET BAR. 7 bedrooms include a LARGE primary w/wood stove & dual WALK-IN CLOSETS; the loft, office, LIBRARY, GYM, 2 bathrooms, storage & separate utility area complete the second floor. Outdoor area has DECKS, PATIO, hot tub, concrete driveway & fire pit! You will LOVE it! (id:60626)
RE/MAX River City

