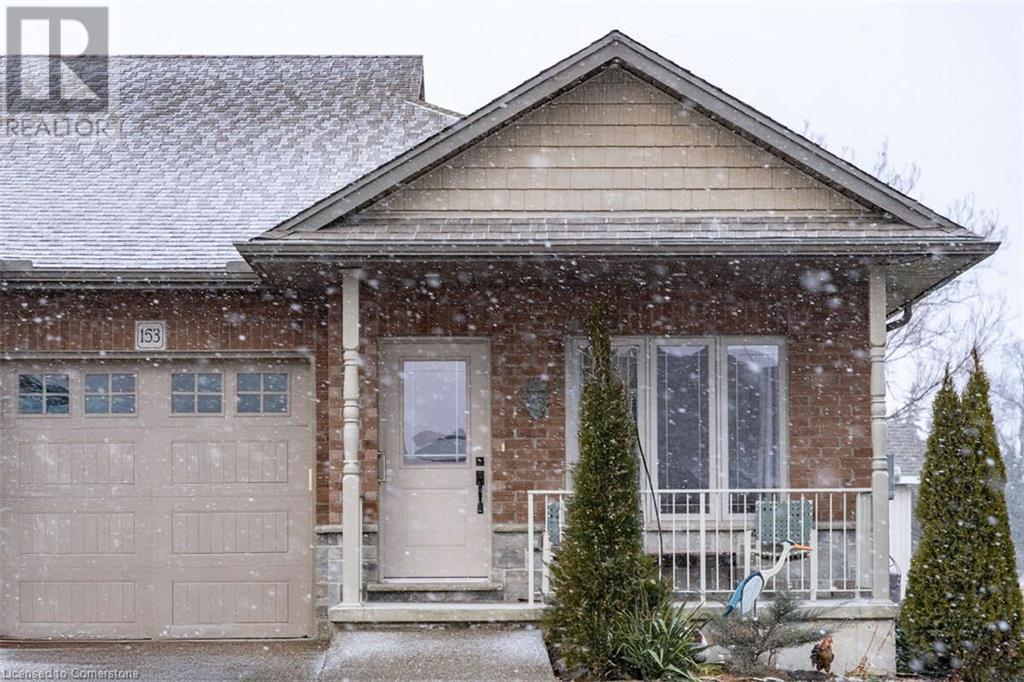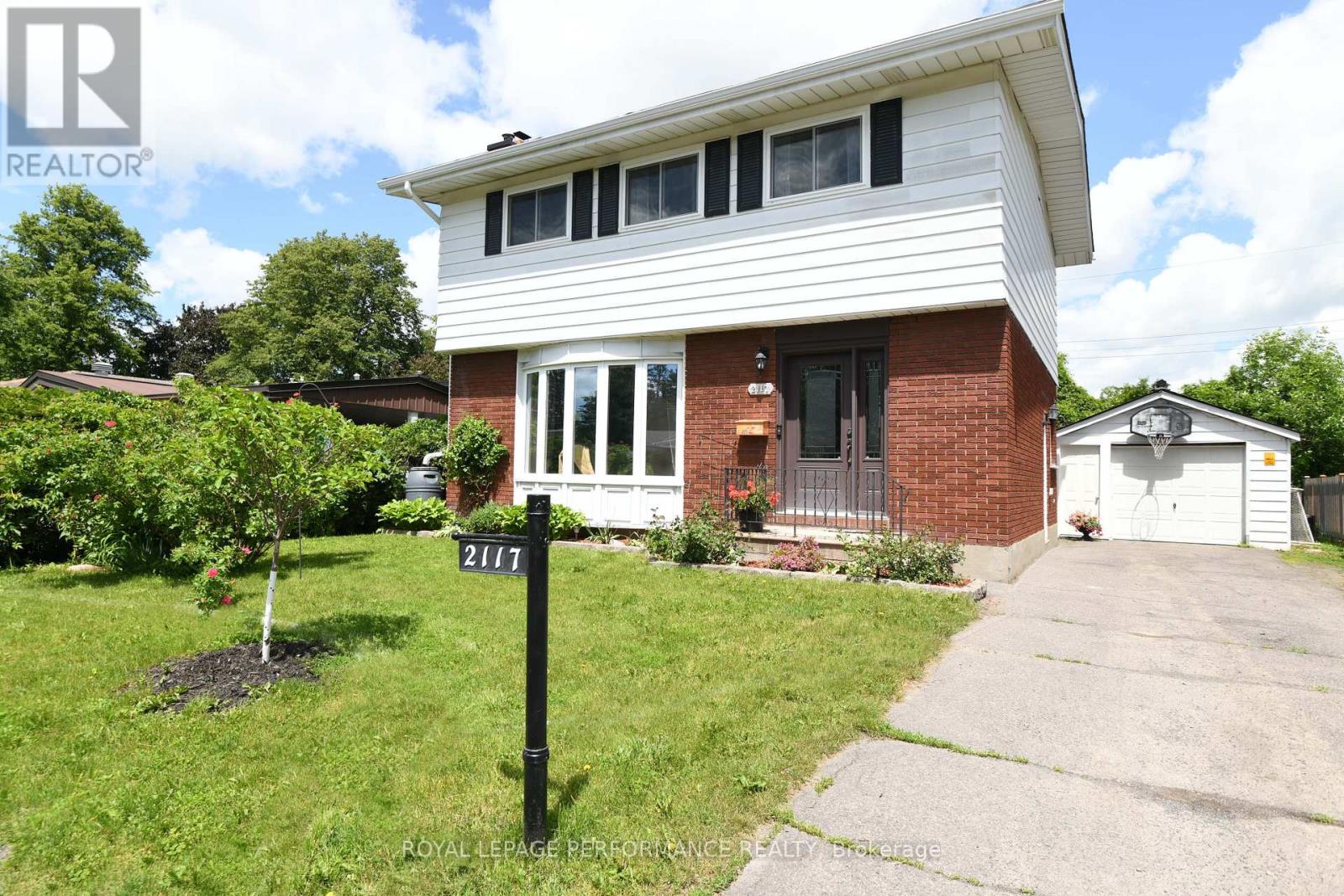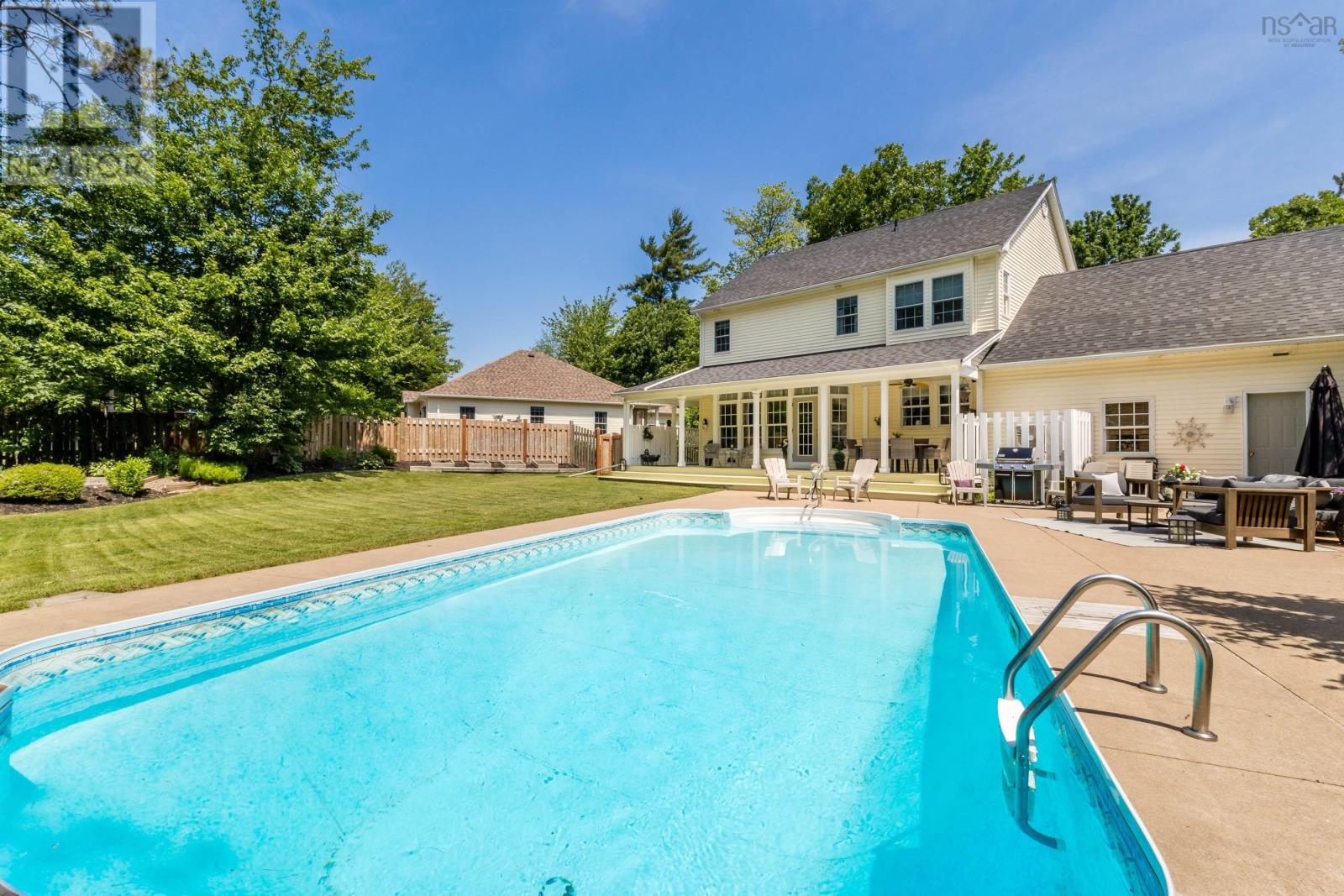153 Brown Street
Port Dover, Ontario
For more info on this property, please click the Brochure button below. Discover this exceptional freehold end-unit townhome with fully-finished basement apartment unit and breathtaking views of Lake Erie. This 4-bedroom, 3-bathroom townhome is nestled near the end of a peaceful cul-de-sac in the charming lakeside community of Port Dover. Built in 2018, this home is the only unit featuring a generous 17-foot side yard, providing extra outdoor space and privacy. Enjoy your morning coffee on the front porch with amazing views of Lake Erie. The open-concept main floor boasts a spacious kitchen, dining, and living area, with a sliding glass door leading to a backyard deck—ideal for entertaining. The kitchen features a large island and plenty of cabinetry. The primary bedroom includes a full 4-piece ensuite and walk-in closet, while the additional main-floor bathroom offers a walk-in shower. The fully finished lower level is a standout feature, offering a separate living space with its own kitchen, dining area, living room, laundry, two bedrooms, and an ensuite 3-piece bathroom—perfect for multi-generational living or rental income potential. Additional highlights include an upgraded exposed aggregate concrete driveway, a single-car garage, and a front porch ramp for accessibility. This location is within walking distance to downtown shops, restaurants, theatre, and the beach. The nearby Port Dover Marina makes this home a fantastic choice for boating and fishing enthusiasts. The town of Simcoe is only 12 minutes away offering access to local hospital, Walmart, Canadian Tire, Winners, Staples, grocery stores, and many other amenities and restaurants. (id:60626)
Easy List Realty Ltd.
22 Swain Crescent
Collingwood, Ontario
Welcome to Poplar Trails! Where Luxury Meets Lifestyle! Discover this brand-new, never-lived-in three bedroom townhouse, built by the award winning builder, Sunvale Homes and thoughtfully designed with high-end upgrades throughout. Step inside to a gourmet kitchen, where quartz countertops, new stainless steel appliances and sleek, modern finishes create a space as stylish as it is functional. The elegant living room offers a warm, inviting ambiance with its sophisticated 42" electric fireplace perfect for cozy evenings. Upstairs, the second level is designed for comfort and convenience, featuring a spacious laundry room, two beautifully appointed bedrooms, and a stylish main bath. The primary suite is a true sanctuary, boasting a large walk-in closet and a spa-inspired 5-piece ensuite, complete with a luxurious soaker tub, custom glass shower, and quartz countertops. Set on a generous lot, the home is ideal for both relaxed family living and stylish entertaining. Enjoy effortless access to scenic trails, lush parks, boutique shops, fine dining, ski hills, golf courses, and the breathtaking shores of Georgian Bay. Sod, a garden package, and an asphalt driveway are scheduled for Summer/Fall 2025, ensuring a pristine outdoor space to match the homes elegant interior. Don't miss this rare opportunity to own a designer home nestled in a peaceful, no-through-road neighbourhood. Visit Sunvale's Model Home at 17 Swain to experience the unparalleled craftsmanship firsthand. (id:60626)
Royal LePage Locations North
828 Dominion Avenue
Midland, Ontario
WEST END CHARMER WITH THOUGHTFUL UPDATES, A LEGAL SUITE WITH SEPARATE ENTRANCE, SPACIOUS INTERIOR, & SET ON A LARGE IN-TOWN LOT! You won't fully get this home until you step inside, but once you do, it all makes sense. Set on a 50 x 149 ft lot in Midland's sought-after west end, this property presents over 2,600 fin sq ft with a layout that's incredibly versatile. The kitchen features warm wood-toned cabinetry, a refreshed backsplash, a double sink with a window above, and generous cabinetry, including pantry storage. The dining room feels bright and welcoming with crown moulding, a large window, and built-in storage, while the adjacent living room offers wood plank ceilings, more crown moulding, and a walkout to the sunroom. The front sunroom creates a practical space for shoes, coats, and daily storage without sacrificing flow. A generous office space features a walkout, separate entrance, and powder room, with the potential to be sectioned off from the rest of the home, making it an ideal setup for remote work or any role that benefits from a separate entry. The primary bedroom is located above the garage and features a walk-in closet plus an additional closet for overflow. Bamboo flooring adds durability throughout the main floor, while updated oak stairs create a stylish connection between levels. Downstairs, the legal second suite includes a separate entrance, an updated kitchen, newer flooring, a refreshed bathroom, and fresh paint. The basement rec room hosts a gas fireplace, stone surround, built-in desk, and crown moulding. Whether you're looking for a mortgage helper, space for extended family, or a smart investment opportunity, the legal basement apartment with its own entrance gives you flexibility. The backyard hosts a gazebo, patio, and two sheds. Updates include thermal double-paned windows, exterior doors, a metal roof (2008) with a transferrable warranty, and a furnace (2021.) It's not just a #HomeToStay - it's a move that makes sense! (id:60626)
RE/MAX Hallmark Peggy Hill Group Realty
108 Jenkins Road
Burntland Brook, New Brunswick
Experience riverfront living at its finest in this stunning executive chalet, perfectly positioned along the beautiful Tobique River. Blending high-end design, energy efficiency, and natural serenity, this property offers an unmatched lifestyle. Youll be captivated by the soaring wall of windows that frame stunning river views and fill the home with natural light as well as the exposed beams, hardwood floors, and a beautifully crafted open staircase. The open layout flows into a custom kitchen with rich cabinetry, generous prep space, and a welcoming dining area with patio doors leading to a wraparound deck and 12' x 12' screened gazeboperfect for entertaining. The main-floor primary suite includes patio doors to a private balcony with peaceful water views. A spa-like bathroom offers a soaker tub, separate shower, and laundry combo. Upstairs, a stylish loft with pool table (included) overlooks the main level and the river beyond. The walkout lower level includes two bedrooms, a bonus room, and ample storage. Stone steps lead to the landscaped yard and private dock. This home is energy-efficient and future-ready with solar panels, lithium battery backup, new heat pump, central air, and Starlink high-speed internet. A detached, insulated garage with half bath and woodshed completes the lifestyle. Luxury. Comfort. Nature. This is more than a homeits a statement. (id:60626)
Royal LePage Prestige
2117 Valley Drive
Ottawa, Ontario
Welcome to this charming and spacious two-storey family home situated on a quiet street in the popular neighbourhood of Elmvale Acres. This well-maintained property offers four bedrooms, hardwood flooring throughout the main and upper levels, and a convenient side entrance with access to the kitchen with new flooring, basement, and powder room. The open-concept kitchen features a breakfast bar and flows into the dining area, where sliding patio doors lead to a large deck and a very private, fully fenced backyard. The spacious living room includes a lovely bay window and a wood-burning fireplace for cozy evenings. An oversized detached garage and ample driveway parking provide flexibility and storage. The basement offers a versatile gym or recreation room, plenty of storage, laundry area, and utility space. Recent updates include: Furnace (2017), House roof shingles (2025), Garage shingles (2021), Windows and front door (approx. 2013). Located close to shopping on Walkley, St-Laurent Blvd, Hwy 417, steps to public transit, parks, schools & minutes to CHEO, Ottawa Hospital! (id:60626)
Royal LePage Performance Realty
234 Pratt Drive
Loyalist, Ontario
Looking to own a single family detached home in Amherstview, Ontario that sits on a 50 foot lot boasting 2,115 square feet of finished living space with 4 bedrooms and 2.5 bathrooms?! Here is your chance! Welcome to 234 Pratt Drive in Lakeside Ponds and this brand new Barr Homes "Atlas" model build is currently under construction and has a late November closing so lots of time to start planning your big move! With features that include quartz kitchen countertops, tiled flooring in all wet areas, engineered hardwood flooring throughout the main level, 9' ceilings, A/C, sodded lots, and paved driveways! And, the unfinished basement gives you full freedom to create the space however you would like it including an in-law suite with the 3 pc. rough-in and side door at the top of the staircase! If you are looking for something close to the water, parks, schools, shopping, walking trails, and even a golf course... this could be the one for you! Don't miss out on your chance to own a stunning brand new Barr Homes build today! (id:60626)
Sutton Group-Masters Realty Inc.
23 Dowdle Road
Stone Mills, Ontario
Nestled on 5.2 acres of mature trees, this custom-built raised bungalow offers the perfect blend of privacy and modern comfort. Step into the front entrance with slate flooring that leads to a bright foyer. Designed with an open-concept layout, the home features a spacious living and dining area with a vaulted cathedral ceiling, large windows for natural light, ideal for both relaxing and entertaining. The kitchen boasts custom-built solid oak cabinetry, a floor to ceiling full pantry, and side windows for a beautiful view of the landscape. The primary bedroom includes an ensuite and large closet, while two additional bedrooms share a main 3-piece bath. The partially finished basement includes a 3-piece bath with walk-in shower, woodstove, a laundry/furnace area, high efficiency furnace and hot water tank, and a walk-out to the garage and yard. You'll also find plenty of storage space, including a dedicated area under the stairs. Outside, the 34 x 16 foot raised deck and screened-in 10 x 12 shelter offer a peaceful retreat or an excellent spot for entertaining. A separate garden shed with an attached woodshed adds convenience. The property also includes raised garden beds, perfect for growing to your hearts content. A new steel roof was installed in October 2024 just one more reason this home is move-in ready. Don't miss out on living in the country with the comforts of modern living! (id:60626)
RE/MAX Finest Realty Inc.
9847 222 St Nw
Edmonton, Alberta
Welcome to this beautifully maintained home in the heart of Secord, offering over 3,500 sq. ft. of living space with a fully finished walkout basement. The main floor features a bright, open layout with a spacious family room and cozy gas fireplace, a stylish kitchen with a granite island, corner pantry, and a large den. Step out from the kitchen nook onto a generous deck—perfect for relaxing or entertaining. Upstairs, enjoy three large bedrooms and a bonus room, ideal for a playroom or media space. The walkout basement includes a fourth bedroom, full bath, and a huge recreation area with endless possibilities. This home has been well cared for and offers many upgrades throughout, including fresh paint and quality finishes. Located in a family-friendly neighborhood near schools, parks, and all amenities, this property is a must-see! (id:60626)
Maxwell Polaris
72 Anderson Boulevard
Kentville, Nova Scotia
This picture-perfect home is as beautiful inside as it is out. Thoughtfully designed and impeccably cared for, no detail has been overlooked - from the upgraded pool system to the lush, professionally landscaped grounds with added irrigation system. Step onto the charming front verandah and feel instantly at ease. Out back, the private, resort-style yard is an entertainers dream - featuring a full-length deck, stunning in-ground pool, firepit and dining area area, plus vibrant gardens. Whether youre hosting friends or enjoying quiet family time, this backyard is your own private oasis. Inside, large windows fill the home with natural light, especially along the back of the house where sunlight enhances the welcoming interiors. The kitchen is a true delight with updated appliances, Dekton counters, a central island, and generous cabinetry. A convenient main-level laundry and half bath add to the homes functional layout. The gracious foyer leads to a cozy den/home office and a charming formal dining room - perfect for intimate dinners and holiday gatherings. Upstairs, youll find three spacious bedrooms, including a serene primary suite with a walk-in closet and full ensuite. Each bedroom features a window seat, adding character and charm throughout. The lower level expands your living space with a large family room, a flexible office/workout area, abundant storage, and the potential for a fourth bedroom. Additional features include a new roof, irrigation system, and numerous thoughtful upgrades that enhance both comfort and efficiency. Ideally located in Bonavista Estates with walking and biking trails, easy access to recreation, shopping, and just minutes from the highway - this is a place youll be proud to call home. Truly a vacation lifestyle, every day. (id:60626)
Exit Realty Town & Country
26 Robert Ross Boulevard
Hampton, New Brunswick
Located in picturesque Hampton, this executive ranch style bungalow is a rare opportunity to own a home crafted with meticulous care by its original owners of 16 years. Homes like this dont come along often, the craftsmanship, upkeep and pride of ownership are outstanding. With fresh, modern finishes throughout, the home feels far younger than its years. Step into the impressive main living area, where soaring 10 ft vaulted ceilings and a stunning floor-to-ceiling stone fireplace create a warm and inviting space. The kitchen is the true heart of the home, featuring white cabinetry, gold accents, granite countertops, abundant storage and a large central island, ideal for entertaining under the glow of natural light from the many windows. The mudroom includes a stylish powder room with laundry and leads to the oversized garage with epoxy floors and 12 ft ceilings. Above, a finished loft space provides a fun and functional bonus area. The primary suite is a peaceful retreat with tray ceiling, dream walk-in closet and a serene bathroom with in-floor heating. 2 more spacious bedrooms complete the main level. The lower level is bright and versatile with a large family room, 2 flex rooms, a full bath with tiled shower and a walk-up to the garage. Outside, enjoy an expansive 27x13 back deck and additional side deck with privacy and scenic views of the 12th green at Hampton Golf Club. This is a home that feels as good as it looksmodern, welcoming and built to be enjoyed. (id:60626)
RE/MAX Professionals
79 Belvedere Crescent Se
Calgary, Alberta
Welcome to the stunning Henshaw model by award-winning builder Alliston at Home, located in the community of Belvedere Rise. This beautifully designed front-attached garage home spans just under 2,100 square feet and backs onto serene green space, offering privacy and picturesque views. Featuring four spacious bedrooms and three full bathrooms, including a main-floor bedroom with full bathroom-perfect for multigenerational living, this home blends comfort and style seamlessly. The beautiful kitchen is a chef’s dream, featuring designer- curated interior color selections, premium finishes, and a Whirlpool stainless steel appliance package. The side entrance offers limitless potential. The farmhouse-style elevation adds excellent curb appeal, complemented with a fireplace in the living area, big windows, upgraded interior railings that add an elegant touch throughout and a rear deck for cozy outdoor gatherings. Located just steps from a natural reserve with scenic walkways, this home is ideally situated for outdoor enjoyment. Families will appreciate the proximity to future amenities such as an elementary school, playfields, and sports fields within walking distance. Additionally, the location offers unmatched accessibility with quick access to Stoney Trail, downtown Calgary, and East Hills Shopping Centre, which features Costco, Walmart, Staples, and more. This rare gem combines thoughtful design, quality craftsmanship, and a prime location, making it the perfect place to call home. Possession is expected in August or September 2025—Don’t miss this exceptional opportunity! Welcome to your next home! Contact us today to schedule your private tour. (id:60626)
Kic Realty
25 Highlander Street
Niagara-On-The-Lake, Ontario
Historic Charm Meets Endless Opportunity in Queenston. Nestled in the heart of this storied village - where Laura Secord once walked - this beautifully maintained home offers a rare blend of charm, comfort, and modern updates. Beautifully maintained and thoughtfully updated property offers incredible potential and great pride of ownership. Whether you are looking for a scenic building site, a smart investment, or a peaceful primary residence; this home delivers. Inside, you will find an inviting open-concept layout that is ideal for entertaining or enjoying relaxed everyday living. The main floor features a generous 4-piece bathroom, a cozy sitting room with panoramic views of the backyard, and seamless flow throughout the living space. Upstairs, you will discover two comfortable bedrooms and a versatile loft space perfect as a guest area, reading nook, or playroom. The fully finished basement extends the living space further with a bedroom, 3-piece bathroom, home office, laundry area, and ample storage. Outdoors, the landscaped tranquil yard is your private oasis, while the detached double garage offers space for storage, hobbies, or even a workshop for weekend projects. Perfectly situated for scenic walks along the Niagara Parkway, or hiking the Bruce Trail, you will also enjoy close proximity to renowned wineries, golf courses, and historic attractions. The Niagara River is just steps away, inviting you to enjoy boating, fishing, and water sports. With easy access to the QEW and U.S. border, this location makes for a convenient weekend getaway or year-round home. Intricate Details Of This Home Must Be Seen In Person. Welcome to 25 Highlander Street! (id:60626)
RE/MAX Real Estate Centre Inc.














