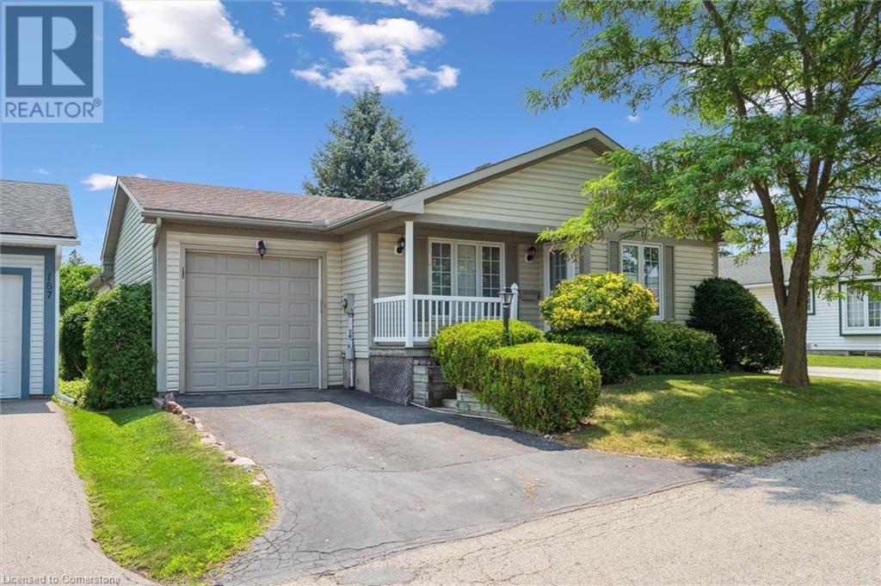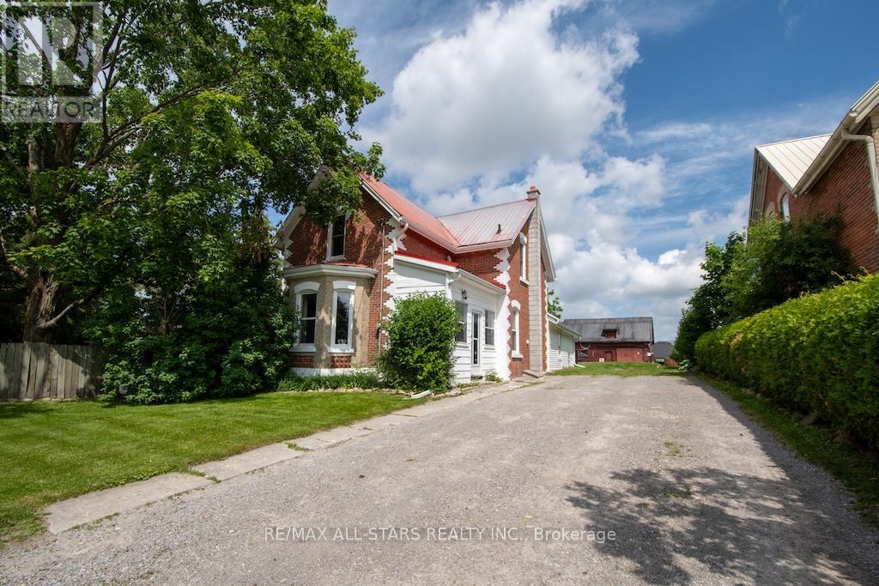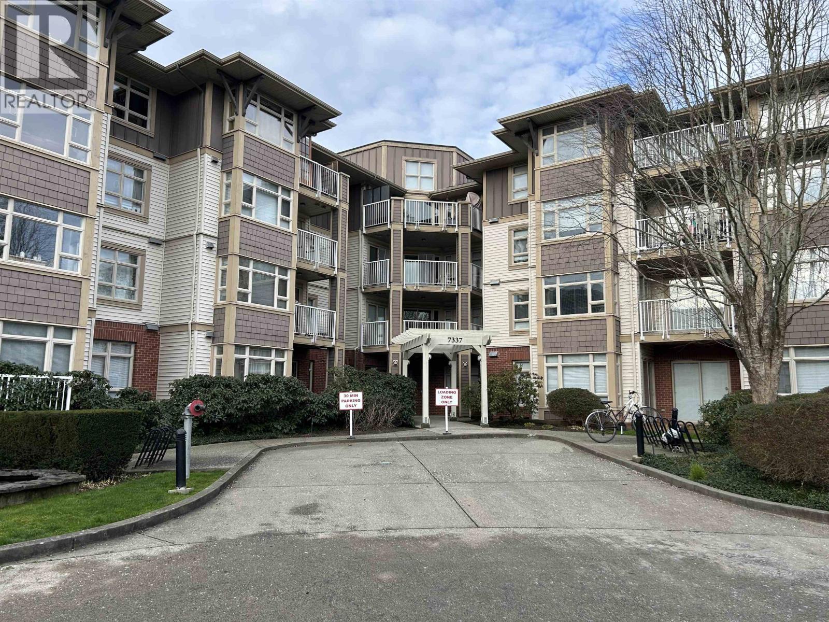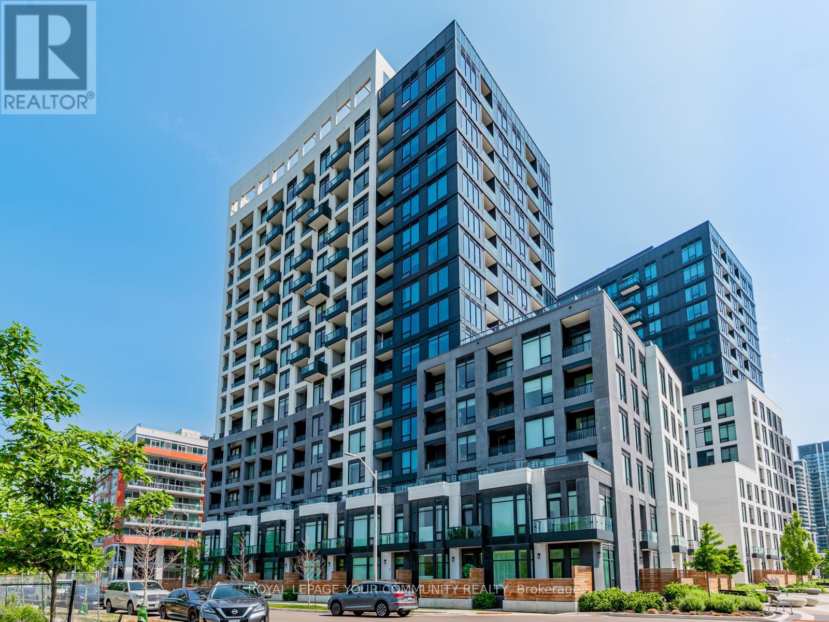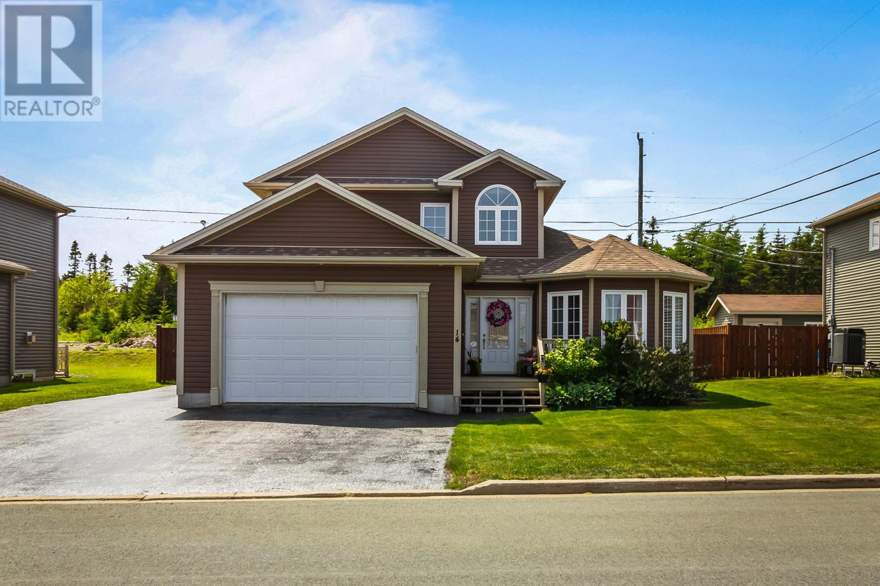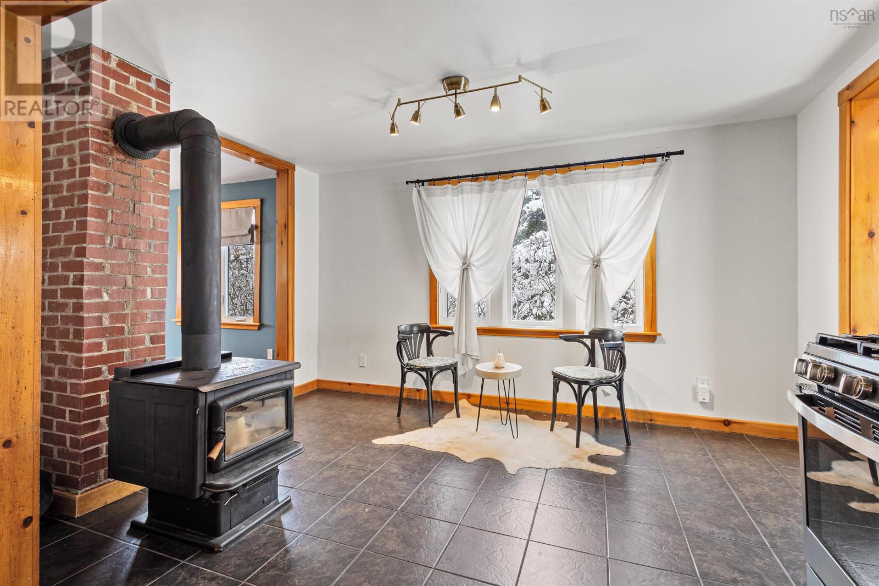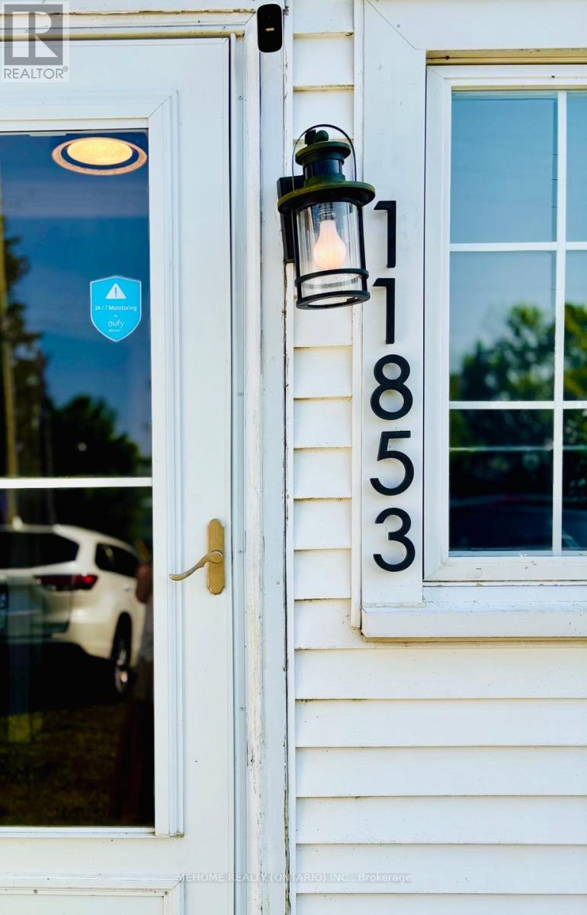185 Wesley Crescent
Waterloo, Ontario
Charming BUNGALOW with attached tandem garage in sought-after adult lifestyle community of Martin Grove Village. Open concept layout with soaring double vaulted ceiling and lots of natural light. Central kitchen with island and great counter space. You'll love the separate workspace/beverage area with additional cupboards and countertop. Spacious living room with gas fireplace and lovely windows with California shutters. Large primary bedroom with amazing walk-in closet. Second bedroom with double closet is spacious as well--this room could also be a great office or craft room. Large main floor bathroom has 2 sinks, large vanity, separate shower and amazing premier walk-in tub for your convenience! Main floor laundry with lots of storage and laundry sink. And there's more! Basement has a 3 pc bathroom, plus a finished bonus room which could be nice hobby room, workout area, etc. The rest of the basement provides a huge amount of storage space or so many possibilities for your personal touch. You'll love relaxing or visiting with family and friends on your private back deck--it spans almost the width of the house, has a gas line for barbeque, and lovely open space behind--no back neighbours! Fantastic location--quiet area, minutes from the St. Jacob's Market, Highway 85, Conestoga Mall and all that Waterloo has to offer! Low overall cost of living and live in style! Come see this hidden gem! (id:60626)
RE/MAX Twin City Realty Inc.
1428 Albatross Avenue
Kitimat, British Columbia
This home is definitely one of a kind! The outdoor space on this home is probably the best you will find around, with a 2-tiered deck and very private firepit area, this home backs on to greenspace on two sides and has a fully fenced yard. Inside there have been a ton of updates throughout, the main living space is a huge open concept kitchen / living / dining area with a patio door to the back deck. The huge master suite has a gigantic walk-in closet and beautiful 4-piece ensuite bathroom. Another generous bedroom and 4-piece bathroom finish off the main floor. Downstairs has a lot of potential options, with multiple flex spaces and 2 generous bedrooms, this home could be just what your family was looking for! (id:60626)
RE/MAX Coast Mountains - Kitimat
132 King Street
Kawartha Lakes, Ontario
Beautiful brick century home, with a lovely private yard! This 3+1 bedroom, 2 bath, 1659 sq/ft home has lots to offer & has had all the important updates completed! Offering a spacious kitchen, formal dining room, and a large living room w/gorgeous bay window & beautiful trim work. There is also a newer addition/main floor family room which would make a great family hangout area, playroom for kids, or private space for extended family, with a 4th bedroom, 3pc bath, & main floor laundry. From here there is a walk-out to the beautiful backyard, which is partially fenced and quite private, and leads to a charming century barn with loft, which has been used as a workshop, and also a place to host family camp-outs and movie nights over the years. This home is serviced by municipal water, and the septic system was new in 2015. Some other important updates include a new furnace & central air (2023), eaves troughs (2020), roof shingles on the back addition (2020), metal roof on porch/mudroom (2020), as well as updated wiring. (id:60626)
RE/MAX All-Stars Realty Inc.
710 - 170 Bayview Avenue
Toronto, Ontario
One Of Only Two With This Unique Floorplan An Absolute Gem In The Heart Of The City. The Main Attraction - Your Massive Covered Terrace With Unobstructed Views Of The City Skyline, Including The Iconic CN Tower. Stacked Amidst The Buildings Cantilevered Units, The Large Terrace Offers Three-Season Appeal With Protection From The Elements. A True Showstopper At Leed Certified River City 3, Developed By Urban Capital And Designed By Saucier + Perrotte Architects. Inside, A Stylish Blend Of Modern Condo Living And Soft Loft Charm Which Is Showcased Through 9ft5" High Ceilings With Exposed Ductwork And Piping. The Versatile Layout Allows You To Define Your Own Space: Design A Custom Island For Entertaining Or Tuck Away A Dining Table To Roll Out Your Yoga Mat Each Morning - The Options Are Endless. For All The Art Lovers, Make Your Gallery Wall Dreams A Reality In The Front Foyer. The Bedroom Features An Oversized Closet, Offering Ample Storage And The Suite Has Two Lift-And-Slide Exit Doors To The Terrace Maximize Air Flow And Minimizing Sound Transfer. Located Next To The Lush Corktown Commons, You're Just Steps From Nature And Only Minutes From The Downtown Core. Look Down From The Terrace And You'll See A Bone Shaped Enclosed Dog Walk. Abundant Amenities Designed For Every Lifestyle. Whether You're Looking To Recharge, Focus, Or Play, This Building Has You Covered With Thoughtfully Curated Spaces For Every Mood And Moment. Enjoy Access To A Gym, Hobby Room, Kids' Playroom, Library, Business Centre, And A Stunning Two-Storey Party Room Perfect For Hosting. Additional Conveniences Include A Concierge, Guest Suite, Visitor Parking And Just In Time For Summer The Outdoor Pool Is The Perfect Summer Escape Without Ever Having To Leave Home! (id:60626)
Harvey Kalles Real Estate Ltd.
205 7337 Macpherson Avenue
Burnaby, British Columbia
One bedroom plus den in Metrotown! very close to Royal Oak skytrain! 2 PARKING SPOTS! Unit is on the back side of the building over looking the greenbelt! (id:60626)
Macdonald Realty (Surrey/152)
5 45302 Jasper Drive, Sardis West Vedder
Chilliwack, British Columbia
You'll love this beautifully maintained 2 bedroom, 2 bathroom rancher at the highly sought after Creekside Village! Bright & Open with warm neutral colours. Relax and enjoy time on the large daylight covered deck and private back yard in a quiet location. This 55+ gated complex is small pet friendly and well looked after with pride of ownership. Take advantage of this units spacious double garage and lots of storage including pantry. RV parking included on availability. A short walk to transit and all amenities including shopping, restaurants, coffee shops, grocery, and more! This GEM won't last long! Book your viewing today! (id:60626)
Century 21 Creekside Realty (Luckakuck)
201w - 3 Rosewater Street
Richmond Hill, Ontario
Luxury Living at Westwood Gardens! Discover elegance and convenience in this stunning 1-bedroom + den suite at the prestigious Westwood Gardens. Perfectly situated at Yonge & Hwy 7, this prime location offers seamless access to Langstaff GO Station, Hwy 407, and Viva Transit, making commuting a breeze. Plus, you'll be steps away from the highly anticipated Metrolinx Transit Hub, ensuring seamless connectivity to the GTAs expanding subway network. Step into a thoughtfully designed split-layout featuring modern finishes, open-concept living, and a versatile den ideal for a home office or guest space. Enjoy the best of urban living with top-rated schools, parks, a vibrant selection of shops, restaurants, & Walmart, LCBO, and more just steps away. Experience the perfect blend of luxury and lifestyle in a safe, well-connected community -your dream condo awaits! (id:60626)
Royal LePage Your Community Realty
14 Netherwood Street
Portugal Cove-St.philips, Newfoundland & Labrador
Welcome to this stunning 2-storey family home, ideally located in the highly sought-after community of Portugal Cove-St. Philip's. Situated on a beautifully landscaped lot with southern exposure, backing onto a greenbelt for added privacy, the property features a fully fenced yard, garden shed, and a freshly stained driveway for great curb appeal. Step inside through the inviting foyer to find a beautifully designed main floor featuring a formal living room with a charming bay window, an adjoining dining room, and a spacious open-concept kitchen with a dining nook and cozy family room—perfect for entertaining or everyday family living. Enjoy direct access to the rear patio and garden from this bright and functional space. A convenient powder room and laundry area complete the main floor. Upstairs, the hardwood staircase leads to three generously sized bedrooms, including the primary suite complete with a walk-in closet and a private ensuite. The upper level also includes a well-appointed main family bathroom. The partially developed basement offers additional living space with a large rec room, a fourth bedroom, a full bath, and ample storage. The home has seen thoughtful updates over the years, including siding replacement in 2016 and new Trane 3 ton heat pump installed ~6 years ago! Combining comfort, privacy, and a prime location, this home is perfect for growing families. (id:60626)
RE/MAX Infinity Realty Inc. - Sheraton Hotel
202 Gaspereau Avenue
Wolfville, Nova Scotia
Located on a large, well landscaped private lot, minutes from downtown Wolfville and Acadia University. This single family with in-law suite has been well cared for and upgraded over the years with a focus on maintaining its original charm and character, while offering modern updates and comforts. There are two bedrooms conveniently located on the main level with two additional bedrooms upstairs. The main level's layout presents a bright and airy design, ideal for a growing family or as a rental opportunity due to its close proximity to Acadia and in-suite. The home showcases a bright, spacious living room, perfect for entertaining or relaxing, a bright dining room with large windows which leads to the expansive kitchen featuring an open pantry and wood-burning fireplace. The gas-burning stove compliments the well designed space adding an extra layer of warmth and comfort. The basement features a fully-equipped in-law suite with a separate walk-out entrance, full kitchen, bedroom and bath. The home is equipped with heat pumps to maintain optimal temperature year round with a focus on efficiency. If you are seeking a unique property that combines character, functionality and location, look no further. Schedule your viewing today and experience this charming home for yourself! (id:60626)
Domus Realty Limited
4975 Plateau Road
108 Mile Ranch, British Columbia
Your storybook hobby Farm in the heart of the 108 awaits. Nestled on nearly 3 acres fully fenced with easy access to the greenbelt. This property is truly a hidden gem just minutes from town. It's already set up for your four-legged companions with plenty of outbuildings and even a chicken coop. The house is bright with many updates. One of the home’s most enchanting features is the sunroom, warm and full of light, it’s the perfect spot to cozy up with a good book and a cup of tea. The main portion of the house offers 4 spacious bedrooms and 3 full bathrooms, thoughtfully laid out for comfortable living. Need even more room? The 2 bedroom in-law suite offers a perfect setup for extended family, guests, or rental income. Don't wait this little farm is just waiting to welcome you home. (id:60626)
RE/MAX 100
11853 Lakeshore Road
Wainfleet, Ontario
All season Cottage With Panoramic Views. Full Of Character Including Most Original Doors And Hardwood Floors. This Charming Cottage Is Situated High Up On The Shores Of Lake Erie Nearby Long Beach. 5-Minute Walk To Secluded Beach. Vaulted Living Room Ceiling And Triple Wide Sliding Door To Take In The Stunning Views. Recent Updates: Insulated, Encapsulated And Winterized For All Season Use - New Kitchen With Backsplash, Quartz Counters And Ss Appliances, New Bathroom, All New Electrical, Baseboard Heating, New Flooring And Lighting. Extras: Owned UV Water System & Hot Water Heater, All Appliances Included, Rear Deck, Grass Yard, Gas Fireplace W/Remote, Steel Break Wall, Fence And Sunshade. Some Furniture May Be Included. Don't Miss Out On Gem! Great Investment/Rental Opportunity! Move In Ready. Front Yard Parking For 4 Vehicles. (id:60626)
Mehome Realty (Ontario) Inc.
906 - 81 Millside Drive
Milton, Ontario
Welcome to Suite 906: Spacious, Renovated, Carpet-free CORNER SUITE with 3 proper Bedrooms, 2 Bathrooms - and views from the balcony of Spectacular Sunsets & the Niagara Escarpment! BONUS FEATURES: the CONDO FEE includes HEAT, HYDRO, WATER, CABLE TV, INTERNET & MORE; ONLY 6 UNITS on the floor; and the Superintendent is ON-SITE FULL-TIME! With thousands spent on upgrades (including Brand New: Flooring, Electrical Panel, Light Fixtures & Bathroom Mirrors; plus Freshly Painted throughout) this Suite is ready for you to move in & enjoy! The Foyer offers a large closet for storage. The modern Kitchen has stainless steel appliances, under-cabinet lighting, high-quality granite countertops, and plenty of space for food prep & storage. You will be pleasantly surprised to see the size of the Living & Dining area, with a row of large windows bringing in cheerful natural light. Walk-out to the large balcony where you can relax and enjoy the beautiful view of sunsets and the Niagara Escarpment! All 3 bedrooms each have a closet, window, door - and separate heating controls! The Primary Bedroom is huge with an ensuite 2-piece bathroom. The main 4-piece bathroom, linen closet & large laundry room plus pantry complete this suite. 1 covered parking spot and 1 locker (both owned) are included. The building & common areas are well-maintained and have recently undergone significant improvements, such as completely renovated parking area (2025), new balcony railings & roof replacement (2023). PETS are allowed. The Amenities include a games room and a recreation/party room. Prime location near the downtown core, with convenient access to a variety of popular restaurants, shopping, churches, the summer farmer's market & scenic walking trails around the Mill Pond. This highly sought-after building rarely sees suites become available, making this one an exceptional find. Don't miss this one!! (id:60626)
Royal LePage Real Estate Services Ltd.

