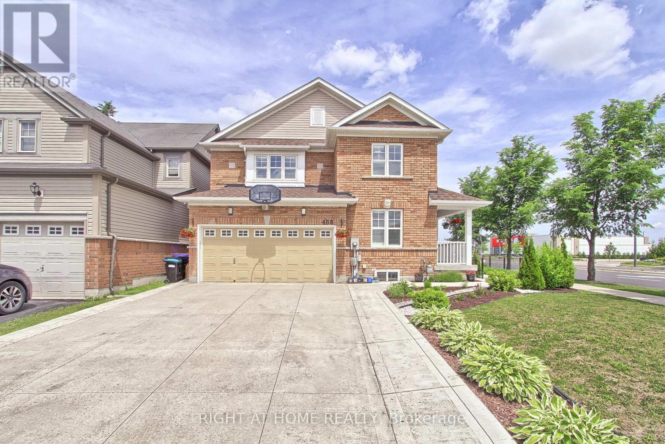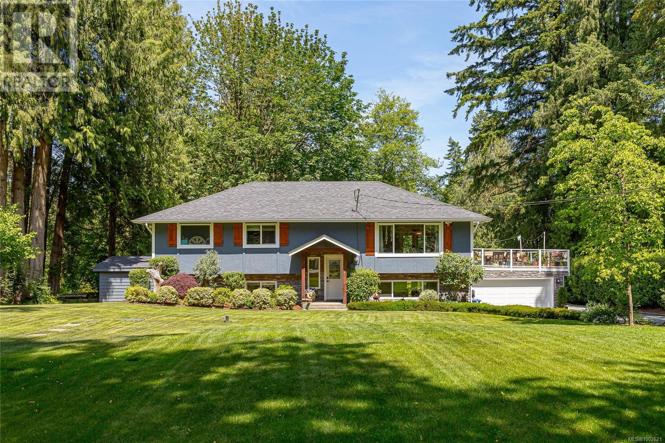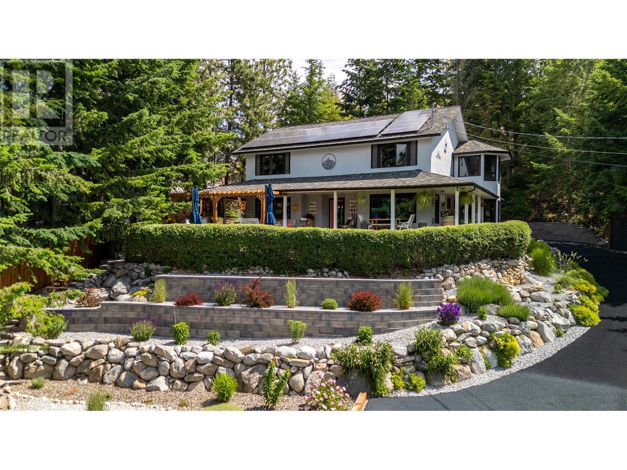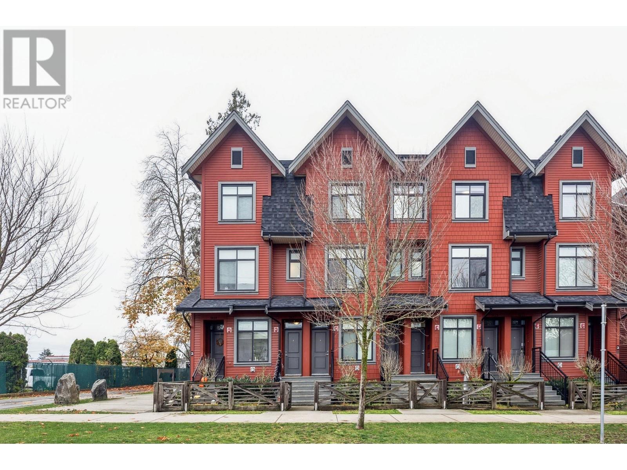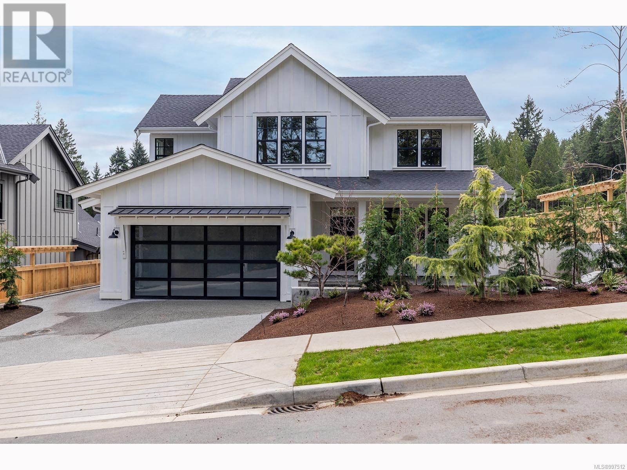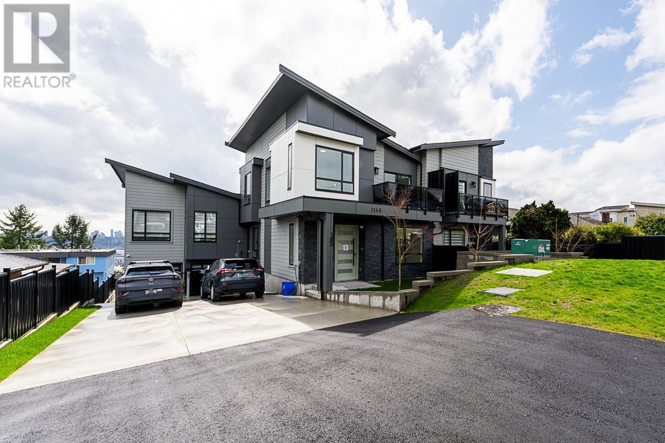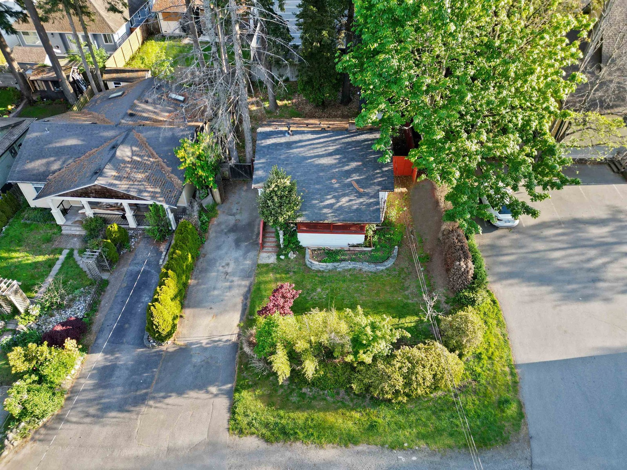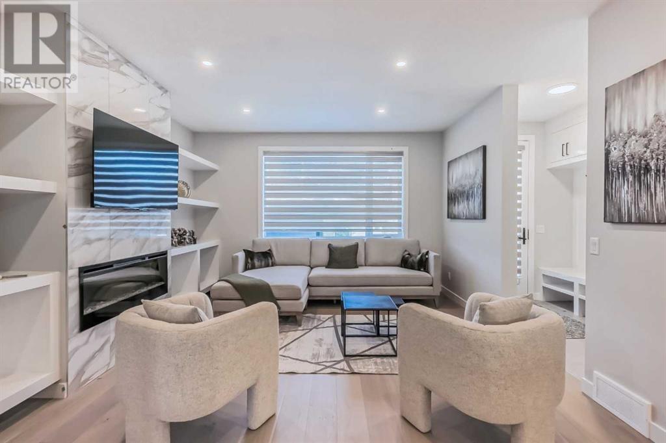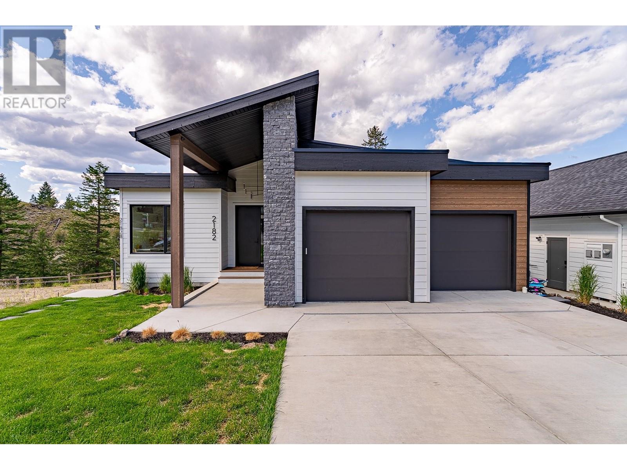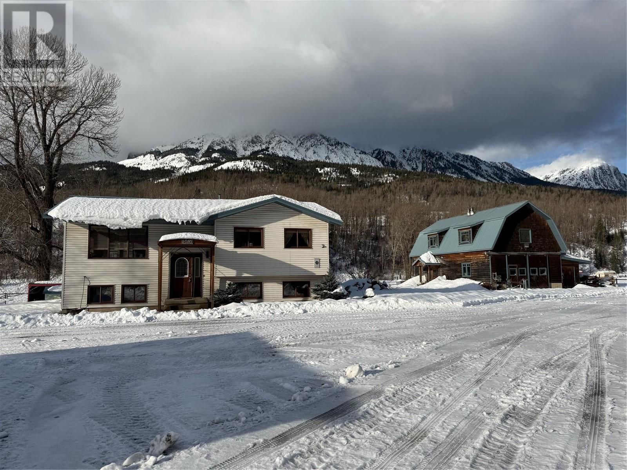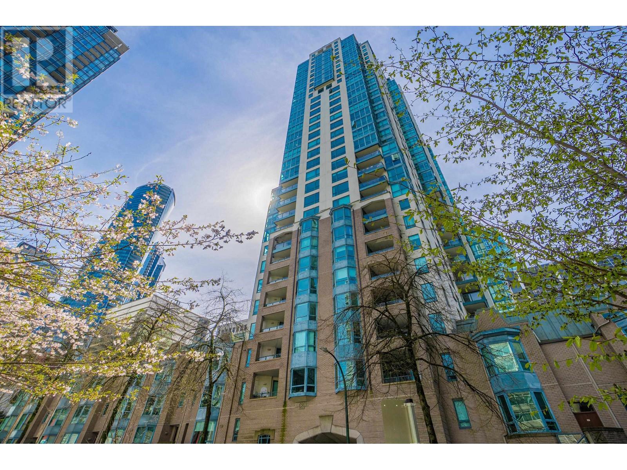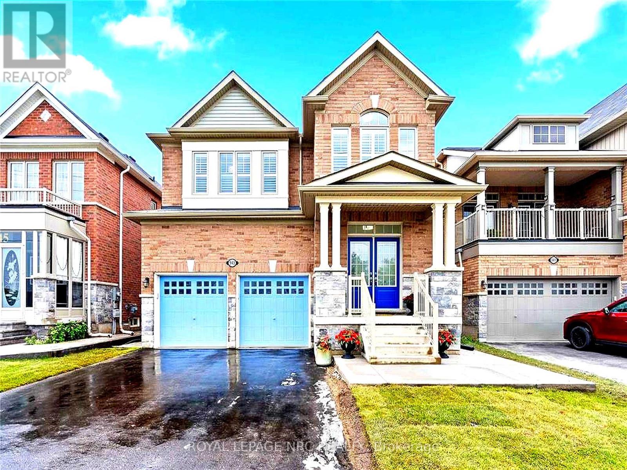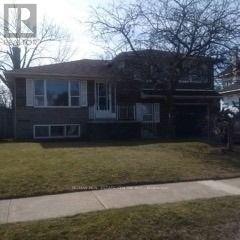468 Langford Boulevard
Bradford West Gwillimbury, Ontario
Pride of Ownership! Welcome to this immaculate and exceptionally well-maintained Detached house , close to 3500 square feet of finished living space, situated on the premium lot with extendedDriveway and 4 parking spots on the Driveway.The Macleod Model Elev.B, Built By Brookfield Homes ,2432 SQFT above grade finished area.The main Floor features, hardwood floor throughout, smooth Ceiling.The Specious Living, Dinning and family areas provide the perfect setting for both relaxation and Hosting Guests.Upgraded Kitchen with Granite Countertops and breakfast area walk out to beautifully landscaped backyard. The primary bedroom featuring walk/in closet and 5 piece ensuite.The additional 3 bedrooms are generously sized, offering comfort and flexibility for family, guests, or a home office This impressive family home comes with fully finished walk up basement, offering 5th nice size bedroom, Den, Expansive Rec/room, 4 piece Bathroom and Modern Kitchen and laundry room, perfect for extended family or rental Income. This house is located in one of Bradford's most established ,unbeatable , desirable Neighbourhood close to all major amenities including shopping, Parks,top schools, Groceries, Restaurants and just a short drive to Highway 4OO! Don't miss out on this rare opportunity. (id:60626)
Right At Home Realty
18 Marine View Drive
Collingwood, Ontario
Welcome to Blue Shores, Collingwood's premier waterfront community, where retirement living meets resort-style luxury. This beautifully upgraded, professionally decorated former Princess Margaret Lottery home offers over 2500 sq/ft of total living space with 5 bedrooms, 4 bathrooms, and over $100,000 in custom upgrades. Perfectly designed for comfort and low-maintenance living, the home features 5-inch white oak floors, granite in the kitchen and baths, high-end stainless steel appliances, custom window coverings, and designer lighting throughout. The open-concept layout invites you to entertain with ease, from the stunning cathedral ceilings to the professionally landscaped backyard with walk-out patio. The private yard also offers flexibility to garden, ideal for those with a green thumb. The main floor primary suite offers a peaceful retreat with garden views and a spa-inspired ensuite featuring a soaker tub and glass shower. Guests and grandchildren can enjoy the upper-level loft with two private bedrooms and a full bath, while the basement is perfect for extra visitors, a hobby room, and game nights in. Blue Shores is more than just a home it's a lifestyle. Enjoy lovely neighbours and a very social, active community with organized Mens and Ladies golf groups, fostering friendships and fun. The incredible amenities include indoor/outdoor saltwater pools, tennis courts, hot tub, private marina, clubhouse with gym, billiards, and a full social calendar of activities. With snow removal and lawn care included, your time is truly your own. Steps to walking trails, Georgian Bay, golf, skiing, and dining, this is the perfect place to enjoy the best years of your life. (id:60626)
Royal LePage Locations North
16 Pembroke Street
Kingston, Ontario
Rare opportunity to own a stately 4-bedroom, 4-bath home in one of downtown Kingstons mostdesirable locations. Just steps from the waterfront, Queens University, and all the amenitiesof the city core, 16 Pembroke Street offers over 3,000 sq ft of beautifully maintained livingspace on an expansive lot with a private backyard oasis.This classic brick home features generous principal rooms, hardwood floors, and an abundance ofnatural light. The main level offers a bright living area, formal dining space, and a largekitchen ideal for family gatherings or entertaining. Upstairs, four spacious bedrooms andmultiple updated bathrooms provide comfort and flexibility for growing families or professionalcouples.Enjoy summer days by the in-ground pool and quiet evenings in the mature, fully fenced yard.The oversized double car garage and finished basement add extra value and storage. With itsunbeatable location, character, and space, this is downtown living at its beststeps fromparks, schools, the lake, and Kingstons vibrant culture. (id:60626)
RE/MAX Finest Realty Inc.
RE/MAX Rise Executives
303 1500 Ostler Court
North Vancouver, British Columbia
This exquisite, almost 1,900 square foot, three bedroom plus den residence has been impeccably renovated to offer the ultimate in comfort and luxury. Featuring brand new flooring, two lavish full bathrooms including a grand ensuite in the primary bedroom, an elegant kitchen with stainless steel appliances, gleaming stone countertops, and a spacious laundry room with ample storage. The expansive dining area is ideal for easy and elegant entertaining, while the radiant family room opens onto a four hundred square foot private deck, perfect for outdoor relaxation and enjoyment. Additional amenities include bike storage, a recreation room, two secure side-by-side parking spaces and a conveniently located shared storage locker on the same floor. Situated close to Parkgate Village, Deep Cove, schools including Capilano University, Seymour and Northlands Golf Courses, Mount Seymour Ski Hill, great hiking and biking trails and more! (id:60626)
RE/MAX Crest Realty
4724 Fairbridge Dr
Duncan, British Columbia
Beautifully updated home in historic Fairbridge! Sitting on a .57-acre lot, this spacious property blends charm with modern updates. The main level features a bright kitchen open to large dining room with French doors leading to a expansive deck overlooking the backyard. The living room offers a cozy propane fireplace, while the primary bedroom includes luxurious 5-piece ensuite. Second bedroom and 3-piece bath complete this floor. Downstairs boasts a generous family room with French doors to the yard, 3 additional bedrooms, 4-piece bath, mechanical room, and large mudroom/laundry room with backyard access. There is a 2-car garage currently a mancave/workshp. Outside, enjoy a beautifully landscaped yard with 3 sheds, firepit area, RV/boat parking and direct access to a common green space. Additional features include a heat pump, hardwood floors, in-floor heating in all bathrooms, new roof, fresh carpet in upstairs bedrooms, and new rear siding. This is Fairbridge living at its finest! (id:60626)
RE/MAX Island Properties
3199 Juniper Drive
Naramata, British Columbia
Perched above the Lakeside town of Naramata Village on a street where the neighbourhood spirit is high and pride of ownership is equally prevalent, you’ll find this gorgeous home. As you arrive through the gates of this fully fenced property and make your way up the eco friendly driveway, past the meticulous low-maintenance gardens and stunning landscaping, a sense of privacy and calmness washes over and you know you’ve landed somewhere special. With over 3900 sqft of indoor/outdoor living space, this home has plenty to offer. The main floor has been thoughtfully re-designed, creating an effortless flow to take in the views and light from every area. This lends itself to easy everyday living, as well as entertaining on those long summer nights, where the conversation flows onto the wrap-around deck and the sunset hour seems to last forever. Upstairs you will find 4 spacious bedrooms, each with a walk-in closet, as well as a large spa-like ensuite for the primary suite. There is plenty of space for family and guests, and should one bring an RV, there is a separate area to park at the lower portion of the property. The list of updates and amenities for this home is a long one; from the 50 year roof tiles, full solar system, remote control skylights, high-end appliances, hardwood floors, bathroom in-floor heating… to the high efficiency furnace, central air conditioning, 8 zone in-ground sprinkler system, hot tub and more! You really have to see this turn-key property to take it all in. Live your best life. Laugh till it hurts. Love your community. Welcome to Naramata. (id:60626)
Stilhavn Real Estate Services
3 Sandyshores Drive
Brampton, Ontario
Location! Location!! Location!!! Beautiful Immaculate 2 Story Detached Brick Home With 2Bed Legal Finished Basement And Views Of Pond Trails And Parkland. Located In Brampton Highly Sought Neighborhood Of Sandringham-Wellington Area (Dixie & Bovaird). Very Convenient Location: Close To High School, Place Of Worship, Hwy 410, Trinity Common Mall, Transit, Walk In Clinic, Shoppers. Over 2300 Sq Ft Of Livable Space Including Legally Finished 2Bed Basement With Separate Kitchen, Laundry, Living And Side Entrance. This 2 Story Detached Brick House Offered A Tranquil Setting With Views Of Pond, Trails, Parkland And Tons Of Upgrades Including 2025 New Furnace. Complete Wooden Dec In Backyard, Large Porch At Main Entrance And Balcony On Upper level. No Carpet On Main Floor, 2nd Floor and Basement. Laundry In Main Level and Separate Laundry For Basement. (id:60626)
Realty 21 Inc.
5831 Wales Street
Vancouver, British Columbia
Discover the charm of Avalon Mews! Nestled in a serene and established neighborhood, this 3-bedroom townhouse is a true gem in the heart of Killarney. Enjoy the convenience of being just moments away from Killarney Community Centre, 88 Market, Champlain Mall, Fraserview Golf Course, and both Nanaimo and Joyce Skytrain Stations. Parks and schools are also within easy reach, making this an ideal location for families. Step inside to find a thoughtfully designed, open-concept layout with soaring 9-foot ceilings. The kitchen boasts classic shaker cabinets, sleek quartz countertops, a large island with a double sink, and full-size stainless steel appliances. Modern comforts include on-demand hot water and ample storage. School Catchment: Waverley Elementary and Killarney Secondary. (id:60626)
Rennie & Associates Realty Ltd.
13923 77a Avenue
Surrey, British Columbia
Basement Entry home on Rare 11,700 sqft, Ravine Lot on a Quiet Cul-De-Sac. Welcome to this updated 5 Bdrm & 2 Baths family home tucked away on a spacious 11,700 sq ft lot, situated in a quiet cul-de-sac and backing onto a serene ravine for ultimate privacy and natural beauty. The bright, open-concept upper floor features a new modern kitchen with stylish tile flooring, with laminate floors throughout the main living areas. Enjoy 3 generously sized Bedrooms on main floor & a tastefully updated main Bathroom, all framed by newer vinyl windows and fresh blinds. Downstairs boasts a Huge Recreation room, Lrg. Bedroom with Walk-in closet, another Bedroom or Office. Den which could be a Bedroom plus another full Bathroom and Laundry. Basement has a separate entrance. Covered Sundeck & RV parking. (id:60626)
Homelife Benchmark Titus Realty
Lot 29 Fern Ridge Pl
Nanaimo, British Columbia
The latest build by Tycott Homes is underway. 2,559 sq. ft of bright, modern living spaces, along with a 2 car garage, set on spacious cul-de-sac lot. The farmhouse inspired design captures your attention with interesting roof lines, large gridded windows, a glass garage door, and natural timber accents. The 1,713 sq. ft main floor is designed perfectly for single storey living with the primary bedroom and den situated on opposing corners of the home. The main living areas are open concept, filled with natural light, and feature a strong indoor / outdoor living connection through a large four panel sliding glass door. A natural gas fireplace and tall vaulted ceiling compliment the great room space, while the kitchen with and unobstructed island at the centre, create for an amazing cooking and entertaining space. The upstairs of the home is ideal for kids, guests, or hobbies ... (id:60626)
Homelab Real Estate Group
4758 Fairbridge Dr
Duncan, British Columbia
GORGEOUS CHARACTER HOME IN HISTORIC FAIRBRIDGE - One of the original cottages at Fairbridge Farm, this stunning home, built in 1935, features modern conveniences while retaining its' original character. Beautifully preserved, this 4600 sqft home is energy-efficient with a heat pump, pellet stove and electric furnace. Four bedrooms up, two with lovely updated ensuites. There is a library, a dining room with french doors to the backyard and tiered decks, a french country kitchen with granite countertops and a cozy living room with vaulted ceilings and fireplace. Downstairs is another bedroom, a bright office, laundry room, rec room and a large workshop with storage spaces. Finally, the professional-level landscaping and gardens surrounding this property are exceptional, offering year-round outdoor beauty and enjoyment. “St. George’s Cottage” exudes warmth and charm, and is a must-see! (id:60626)
Pemberton Holmes Ltd. (Dun)
945 Beechwood Avenue
Mississauga, Ontario
Dont Miss This Opportunity! Fabulous 50 Ft Ravine Lot Steps From The Lake. This 3 Bedroom Home Is Set On a Quiet Dead End Street. Surrounded By Newly Built Homes Where You Can Walk To The Beach, Parks and Trails. Peaceful Backyard Overlooking The Stream. Ideal Spot For Your Dream Home. **EXTRAS** Super Convenient Location With Easy Access To Highways, Shopping, Restaurants and Schools. Solid House With Hardwood Floors, Detached Garage and Double Driveway. . The Property Is Being Sold In As-Is Condition. (id:60626)
RE/MAX Real Estate Centre Inc.
102 1146 Madore Avenue
Coquitlam, British Columbia
NO MONTHLY STRATA FEES!! Four RIVER VIEW four-plex homes built to the highest standards with attention to detail. Featuring top of line kitchen, quarts counter tops, hardwood & tile floors, high efficiency heat with AC. Completely open floor plan on the main with 3 spacious bedrooms up. Two parking stalls per unit, walking distance to amenities 2-5-10 New Home Warranty. Take advantage of the NEW $50,000 federal rebate! This is your chance to save big on your dream home (id:60626)
RE/MAX Bozz Realty
6029 Line 6 North
Victoria Harbour, Ontario
Discover this charming Viceroy-built home featuring 4 bedrooms and 2 bathrooms, peacefully situated on a stunning 58-acre property. Surrounded by mature hardwoods, scenic trails, vibrant wildflowers, and rolling hills, this property offers an ideal setting for outdoor enthusiasts. Just minutes away from Moonstone Ski Hills, golf courses, and the beautiful beaches of Victoria Harbour, enjoy an active, year-round lifestyle. Step inside the main level and be greeted by expansive windows showcasing the forest views, soaring vaulted ceilings, and an open-concept layout. The living and dining areas boast hardwood flooring, a cozy wood-burning stove, and French doors opening onto the rear deck—perfect for entertaining. The spacious kitchen features ample storage, a large island, and granite countertops. The sunroom, with heated porcelain floors, an electric fireplace, and new windows overlooking the woods, provides a serene retreat. Conveniently located on the main level the primary bedroom includes a private bonus room—ideal as an office, dressing room, nursery, or easily converted into an ensuite bath. Upstairs, you'll find three additional bedrooms served by a full 4-piece bath, all with rich hardwood floors and a welcoming foyer open to below. The lower level offers a separate entrance and is waiting to be transformed into your perfect space. An oversized extended garage provides ample room for two cars and additional storage. Additional features include; main floor laundry, central vac rough-in, wrap-around deck with three entry's, storage/wood shed. With new windows and exterior siding, this move-in-ready home combines charm and functionality in a picturesque setting. Don’t miss your opportunity to own this exceptional property! (Current owners benefitting with reduced property taxes under the Conservation Land Tax Incentive Program) (id:60626)
Royal LePage First Contact Realty Brokerage
26 Manitou Lane
Trent Lakes, Ontario
Welcome to this stunning property located in the beautiful region of Kawartha Lakes on show-stopping Pigeon Lake. Near the quaint town of Bobcaygeon, this modern meets natural beauty offers all amenities. Enjoy true lakeside living and breathtaking views with its pristine 71 feet of excellent waterfront with clean shorelines, and hard sand bottom. Enjoy an amazing day on the lake with your favourite water sports, or have some quiet time at home in the beautifully maintained gardens and yard. This year round home/cottage offers 4 bedrooms, 3 bathrooms, large garage, Bunkie, and boathouse with railroad. Very Private location on a dead end road, surrounded by tall mature trees creating the perfect private oasis for you and yours. Recently renovated and upgraded, the home shows like new featuring a gourmet kitchen and beautiful stone fireplace. Multiple outdoor sitting areas with shade or soak up the sun by the water, with walk out to large deck and rear patio. The home comes turn-key and includes everything. (id:60626)
RE/MAX Hallmark Eastern Realty
12775 15a Avenue
Surrey, British Columbia
BUILDER ALERT! Ocean Park building lot, WALKING DISTANCE to shopping, recreation, transit, library, and the BEACH! Small rancher is quite livable or rentable, while waiting for plans. Enjoy a COTTAGE VACATION feel all year around in this beach neighborhood! Quiet and peaceful street, cozy vibes, and southern sun! Drive-by, explore the area and make yourself home in prestigious Ocean Park! (id:60626)
Century 21 Assurance Realty Ltd.
112 24 Avenue Nw
Calgary, Alberta
Prepare to be captivated by this exquisite inner-city residence that boasts breathtaking downtown views! Spanning over 2,300 square feet, this home is a masterpiece of architectural design and modern elegance. As you step onto the main floor, you'll be welcomed by soaring 9-foot ceilings and rich hardwood flooring, all beautifully illuminated by pot lighting and stylish fixtures. The open floor plan is perfect for entertaining, featuring a convenient 2-piece powder room and a jaw-dropping kitchen that is sure to impress. This culinary haven is outfitted with premium cabinetry, an oversized quartz island, and high-end appliances, complemented by a spacious dining area that invites gatherings. The inviting sitting room, adorned with a stunning gas fireplace and ceramic tile surround, is enhanced by floor-to-ceiling windows that flood the space with natural light and provide easy access to the lush backyard. Ascending to the second level, you'll find two generously sized bedrooms, a well-appointed 3-piece bathroom, and a practical laundry area. The luxurious master retreat is a true sanctuary, featuring a custom-designed walk-in closet and a lavish 5-piece en-suite bathroom. Indulge in the deep soaker tub and refreshing rain showers that make leaving this oasis a challenge. The third level unveils a magnificent flex room, perfect for entertaining, complete with a wet bar and a recreational area. Step out onto the balcony to enjoy panoramic views of the city—an entertainer's dream! The fully developed LEGAL basement provides additional space for family gatherings or entertaining, featuring a cozy family room, a fourth bedroom, a 4-piece bath, and a full kitchenette. The property also boasts a double car detached garage for your convenience. Further highlights of this exceptional home include large windows throughout, high-end light and plumbing fixtures, and multi-zone speakers for your enjoyment. The fully landscaped backyard features a stamped concrete area, ideal for outdoor entertaining. Located just minutes from the city core and mere steps from parks, schools, and pathways, this home is not only a stunning living space but also a lifestyle opportunity. You will undoubtedly be the envy of the neighborhood! Don’t miss your chance to make this dream home yours! (id:60626)
Lpt Realty
4251 Parkside Cres
Saanich, British Columbia
Ready for you to make this hidden gem yours! Wonderful 3000 sq ft home with Legal 1 Br Suite and Triple Garage in amazing quiet location! Extremely well built home originally 1965, Top to bottom renovation in 1990. Virtually everything redone+ Large addition w/TRIPLE GARAGE, dining room, covered outdoor dining area and huge deck + LEGAL 1 BEDROOM SUITE, Oak Hardwood Floors and Oak Kitchen. 4 bedrooms, 4 baths, 2 kitchens, large family rm down, workshop & 2 storeage rooms off garage, fully fenced yard + Super important Location Location Location Across from majestic Mount Douglas Park, expansive corner lot, quiet tree lined street, and desireable family oriented neighbourhood is a hidden gem. Lovingly owned & cared for by same family since 1972. Well kept with lots of updates over the years it's ready for you to make it shine. Don't miss out,outstanding features make it a solid investment and home.Hikes & views from Mt Douglas at your doorstep. Price Reduced, Your forever home awaits! (id:60626)
Pemberton Holmes Ltd - Sidney
2182 Galore Crescent
Kamloops, British Columbia
Welcome to 2182 Galore Crescent - A stunning, nearly brand-new home offering the perfect blend of modern luxury and outdoor living. Nestled on a quiet street near a cul-de-sac, this property boasts breathtaking views and is steps away from walking trails, mountain bike paths, and a nearby pump track. The open-concept upper floor is designed for seamless living, featuring high-end appliances, abundant natural light, a convenient powder room, and access to a large covered deck with a BBQ hookup — perfect for enjoying while overlooking the spectacular view. The primary suite is a true retreat, complete w/ double sinks, a spacious double shower, a private water closet, and generous walk-in. Also on the main level, you'll find a versatile den/bedroom, plus a cleverly designed mudroom and laundry area off the garage entry. Downstairs, the fully finished basement offers two generously sized bedrooms w/ backyard views, a large rec room, and a stylish full bathroom w/ double sinks. Adding incredible value, the home includes a 1Bed 1Bath legal suite w/ sound dampening and its own venting system — a perfect mortgage helper or separate living space for family members. Outside, enjoy custom landscaping in the front and back, enhancing the home’s curb appeal. The oversized two car garage provides ample storage, while the prime location and meticulous design make this property a rare find. Move-in ready and built for modern living — this is your dream home waiting to be claimed, w/ no GST! (id:60626)
Exp Realty (Kamloops)
2087 3 Highway
Fernie, British Columbia
Charming family acreage with stunning mountain views welcomes you to your dream home nestled on 9.58 picturesque acres, just 10 minutes from the vibrant town of Fernie. This spacious family property offers a perfect blend of comfort and adventure, making it an ideal home or retreat for those who love both relaxation and outdoor activities. Mountain Views: Enjoy breathtaking panoramic views of the surrounding mountains from your own backyard. Expansive Living Space: The home features 4 bedrooms and 2 bathrooms, providing ample space for your family. Sunroom & Recreation Room: Relax in the sun-drenched sunroom or entertain guests in the large recreation room, perfect for family gatherings and leisure activities. Fabulous Shop: A standout feature of the property is the impressive shop with a loft, balcony and washroom, offering versatile space for hobbies, projects, storage or even a guest space. Detached Garage & Animal Shelter: A detached garage provides additional parking and storage, while an animal shelter is ready for your furry friends or livestock. Outdoor Adventure: Step out your back door to immediate access to hiking, snowmobiling and quadding, with world-class skiing and golfing just a short drive away. This property seamlessly combines country charm with modern amenities, making it an exceptional place to call home. Whether you're seeking a peaceful retreat or an active lifestyle, this acreage has it all. Don't miss your chance to own this mountain-view haven! (id:60626)
Century 21 Mountain Lifestyles Inc.
69 Haynes Avenue
Toronto, Ontario
Great Location! This stunning 5-bedroom, 7-bath home boasts 2 kitchens and an exceptional layout. The main floor features a walk-out to the backyard, perfect for outdoor living and entertaining. Additionally, the finished basement offers a private entrance along with a full kitchen, making it an ideal space for guests or extended family. Conveniently located just a short distance to York University, TTC, supermarkets, restaurants, and much more, this property offers both comfort and accessibility in one impressive package. Don't miss out on this exceptional opportunity! (id:60626)
Keller Williams Referred Urban Realty
2904 1238 Melville Street
Vancouver, British Columbia
Welcome to this exquisite 3-bedroom, 2-bathroom corner unit in the prestigious Pointe Claire, located in the heart of highly sought-after Coal Harbour. Boasting 180° water and city views, this bright southeast-facing home features 1,212 sq.ft. of well-designed space, the home is flooded with natural light through floor-to-ceiling windows. The efficient layout includes generously sized bedrooms, with the primary suite exceeding 200 sq.ft., seamlessly connected to a tranquil solarium-perfect for enjoying your morning coffee with breathtaking views.Well-maintained with pride of ownership. -in ready, great investment, or renovate into your dream view home. Enjoy resort-style amenities: indoor pool, sauna, steam room, gym, rec centre, 24-hr concierge, and ample visitor parking. Steps to the Seawall, Stanley Park, restaurants, groceries, and more. A rare opportunity in an unbeatable location! (id:60626)
RE/MAX Masters Realty
943 Line 9 Road
Niagara-On-The-Lake, Ontario
Stunning 4-Bed, 5-Bath Brick Home in Beautiful Niagara-on-the-Lake!Welcome to this impressive 2-storey, carpet-free home offering nearly 3,000 sq ft of thoughtfully designed living space, nestled in one of Niagara-on-the-Lakes most desirable neighbourhoods. Built in 2017, this full-brick beauty boasts 4 spacious bedrooms and 4.5 bathrooms, ideal for families or those who love to entertain. The open-concept main floor features soaring 9-foot ceilings, a grand spiral staircase, and a chef-inspired kitchen with an oversized 11 x 4 quartz island, perfect for gatherings. Patio doors lead from the kitchen to your backyard retreat. Upstairs, you'll find a convenient second-floor laundry, two bedrooms connected by a stylish Jack & Jill bath, and a third bedroom with its own full bath. The show-stopping primary suite includes a double-door entry, walk-in closet, and a luxurious ensuite complete with double sinks, a soaker tub, and separate walk-in shower. Additional highlights include: Direct garage access through a mudroom Durable, stylish quartz countertops in kitchen and all bathrooms4-piece bathroom in the basement with space ready to finish to your taste. Spacious layout with room for multi-generational living or home office setups. Situated in a sought-after area known for its charm, wineries, and top-tier schools, this home offers the perfect blend of luxury, comfort, and convenience. (id:60626)
Royal LePage NRC Realty
462 Scarsdale Crescent
Oakville, Ontario
Unlock the potentioal on this rare wide lot...Welcome to 462 Scarsdale Cres., nestled in one of Oakvilles most desirable and established neighborhoods. This 3-level side-split sits on a generous wide 73 x 110 ft lot on a quiet, tree-lined street is an excellent opportunity for builders, developers, or buyers looking to invest in this prestigious pocket.The home offers approximately 1,600 sq. ft. of living space with 3 bedrooms, 1.5 bathrooms, and an attached single garage plus additional parking on the front driveway. The layout is functional and the property is currently tenanted, providing income while planning future development or renovation.This is a livable home perfect for those with vision. Great Schools, Parks, Trails, Lake Ontario, Hwys 403 And Qew (id:60626)
RE/MAX Real Estate Centre Inc.

