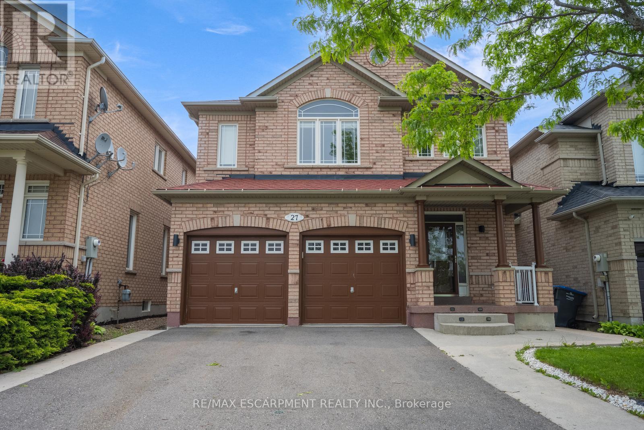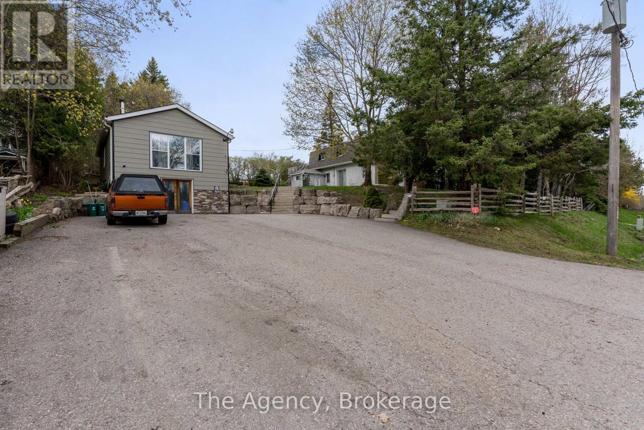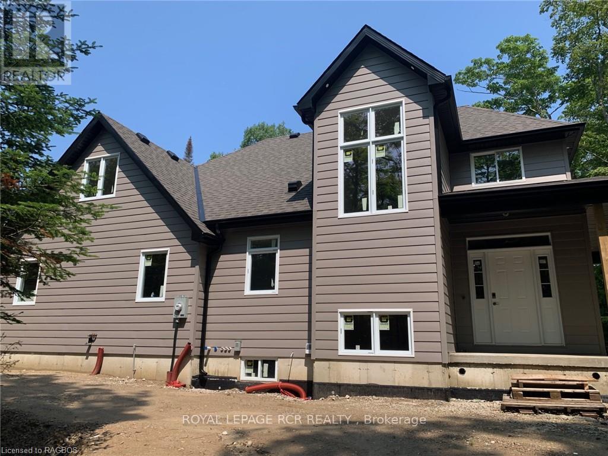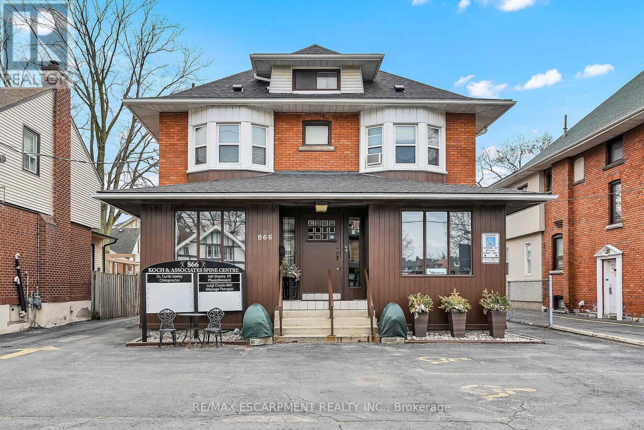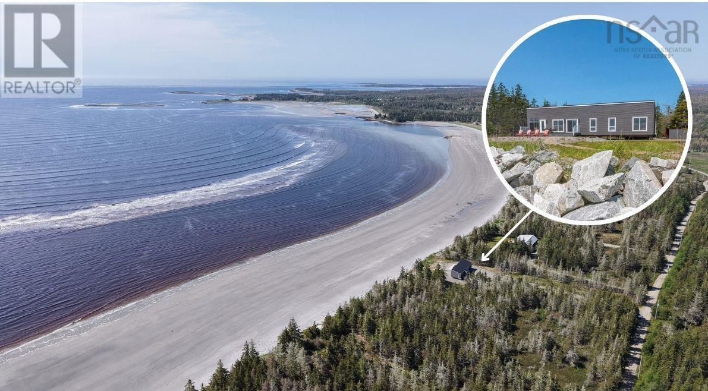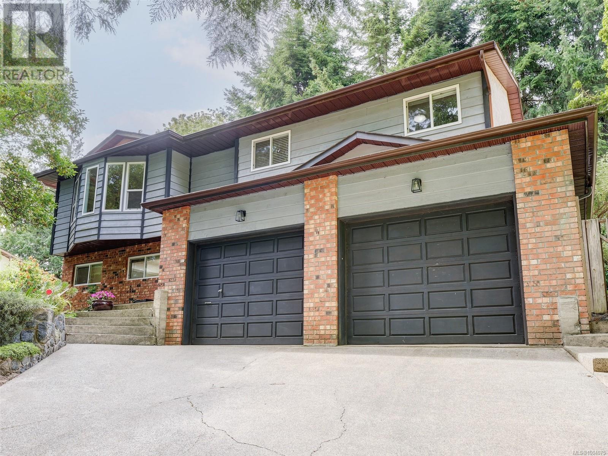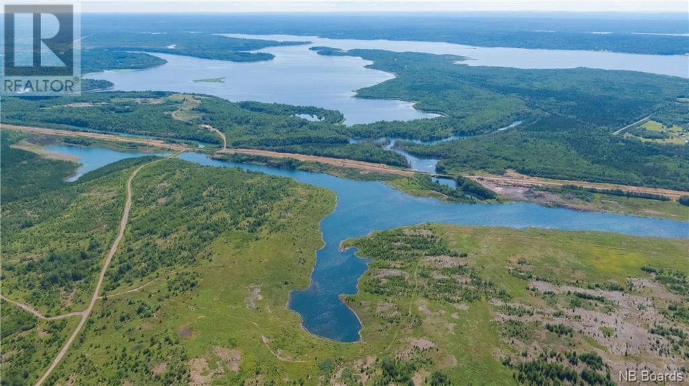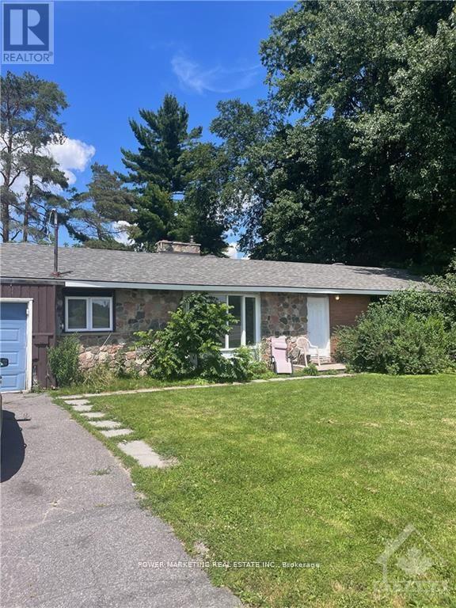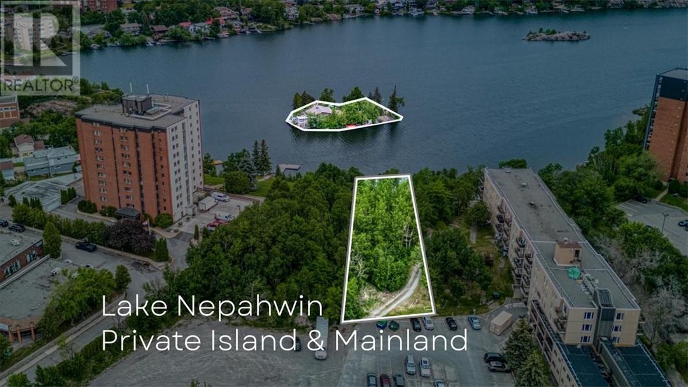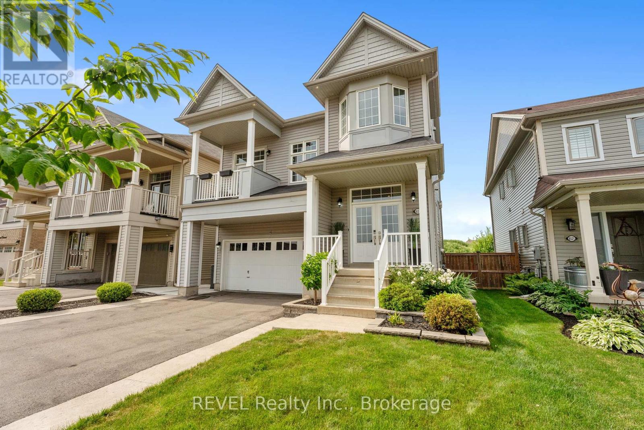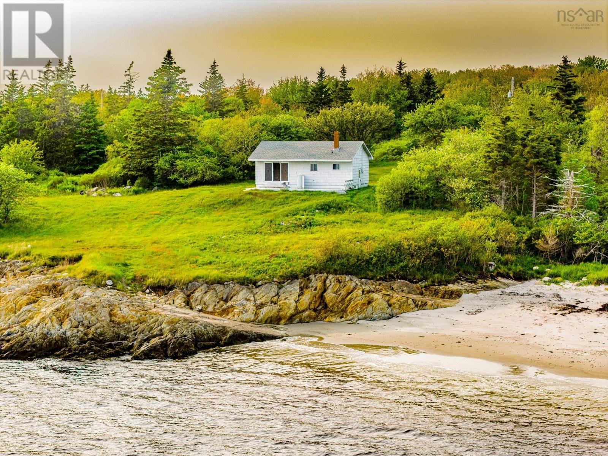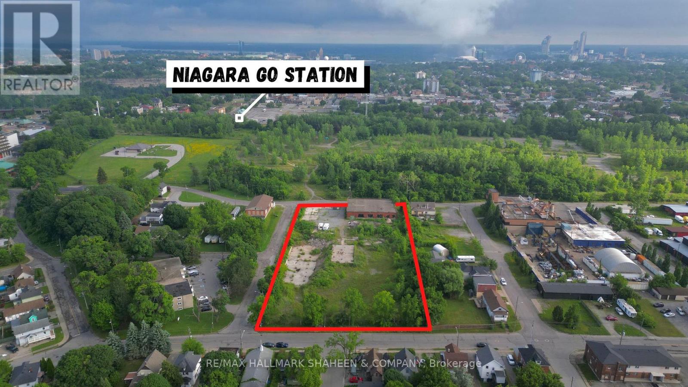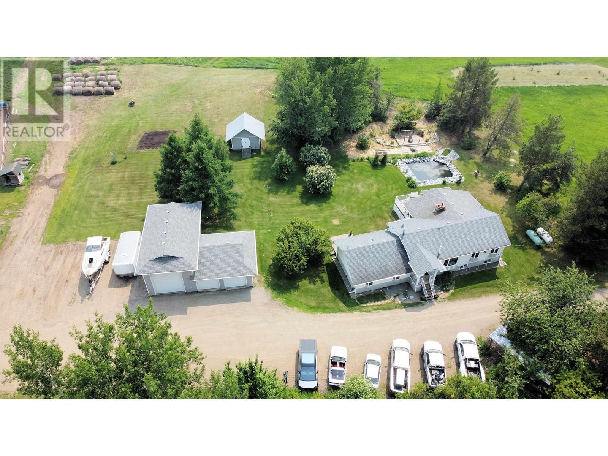203 - 33 Delisle Avenue
Toronto, Ontario
One in a million, less than a million in midtown! Rare 2-storey, one bedroom plus den in handsome, quiet luxury, boutique condo at Yonge and St. Clair. Approximately 18 ft of floor to ceiling windows, bathed in light, dramatic circular staircase, gleaming hardwood floors throughout, living room with 10 ft ceiling, ensuite and powder room, custom fitted California closets in double closet and walk-in, wall of built-in bookcase in 2nd floor work at home den, freshly painted through out, 24 hour, attentive, concierge with porter service Tuesday-Saturday 11-7 pm, brand new Bosch oven, indoor pool for year round enjoyment, relax and entertain in serene outdoor courtyard with BBq's for summer entertaining, inviting party room with club like ambience, gym, impressive limestone facade and convenient grand circular drive,1 underground parking and locker. Cable TV and internet are included in the maintenance fee. Pet policy: one dog, two cats. Visitor parking. Convenience of additional entrance/exit from 3rd floor. (id:60626)
Chestnut Park Real Estate Limited
27 Putnam Drive
Brampton, Ontario
Welcome to 27 Putnam Drive, a 2-storey home situated on a lot across from a park, offering 4+1 bedrooms, 3.5 bathrooms, 2 kitchens, and a double garage. With great curb appeal and a functional layout, this home is perfect for easy everyday living and entertaining. The spacious, light-filled living room flows into the dining area, with large windows that overlook the side and back of the home. The kitchen features ample cabinetry and counter space, a centre island, a breakfast area, and a sliding door walk-out to the backyard. Completing the main floor is a powder room, laundry room, and convenient inside access from the garage. Upstairs, the generous primary bedroom is finished with French doors, large windows, a walk-in closet, and a 4-piece ensuite with a soaker tub and shower. Three additional bedrooms and a 4-piece bathroom complete the upper level. The finished basement offers added living space with a recreation area, second kitchen, bedroom, 4-piece bathroom, and storage. The backyard features a large patio ideal for outdoor relaxation. Conveniently located close to schools, parks, trails, golf courses, and a wide range of amenities. (id:60626)
RE/MAX Escarpment Realty Inc.
7080 Little Shuswap Lk
Chase, British Columbia
Spectacular private lakefront acreage in Little Shuswap Lake/ A rare opportunity to turn this beautiful 15.7 acre lakefront parcel with sandy beach into your own private waterfront estate. 1800 feet of deep water frontage, this acreage includes the entire 16 acre peninsula sticking out into the lake, simply epic! Area known for its arid climate, Little Shuswap Lake boasts summertime temperatures that regularly climb over 35 degrees. Multiple building sites. Very private. Direct access to Crown land out the back door. Lake is known for great swimming and watersports and is generally less busy than main Shuswap Lake. Only minutes from Talking Rock Golf Course. Call for details. (id:60626)
Landquest Realty Corporation
368 Coxwell Avenue
Toronto, Ontario
Fully Renovated Gem in the Heart of the East End. Welcome to your dream family home where charm meets modern convenience, just steps from the vibrant energy of Gerrard Street. This beautifully renovated 3-bedroom, 2-bathroom home offers everything you need and more, including a finished basement perfect for a playroom, home office, or that cozy movie-night zone you've been craving.The main floor is bright, airy, and designed for real life, with stylish finishes and thoughtful upgrades throughout. Step out from the kitchen into your spacious backyard ideal for kids, pets, BBQs, or just soaking up some sunshine with your morning coffee.You're walking distance to some of the city's best hidden gem restaurants, local shops, and trendy cafés along Gerrard and Queen East. And yes, The Beach is just a short stroll away your summer plans are basically made.Whether you're upsizing, setting down roots, or just looking for a home that blends function with flair, this east-end beauty delivers on all fronts (id:60626)
Royal LePage Signature Realty
740 4 Avenue Se
Salmon Arm, British Columbia
INNOVATIVE STYLE.....STUNNING 3 BDRM HOME WITH SEPARATE LEGAL SUITE.....if you like clean lines then this solar passive designed home will create visual excitement. The open concept design with kitchen/living/dining creates visual excitement with floor to ceiling heights peaking at 13' and ample windows to let the sun flood in. Two sided gas fireplace graces both the living room and a spacious primary bdrm with built in cabinetry. Innovative ensuite with tub/shower combo and double sinks make this a sleek relaxing space. A second bdrm, full bathroom, and laundry round out the main floor of this home.With access off both 4th and 5th street you have the ease of level entry or the dramatic entry into the ground level foyer with fabricated stainless rail and cable, maple stairs with LED tread lighting. Family room with electric built in fireplace and shelving, full bathroom, bedroom and a 22 x 21 shop completes the basement space. Features of this home are in-floor heating throughout, built in stereo system, innotech exterior doors with triple lock features, sound deadening of all interior walls even a built in EV charging system in the garage. LOOK no further if you are looking to have a mortgage helper or suite for an aging parent, attached is a 630 sq ft legal one bedroom suite with separate entry and laundry. Great walkability to downtown Salmon Arm. (id:60626)
RE/MAX Shuswap Realty
24 Sass Crescent
Brant, Ontario
Gorgeous 4-bedroom + Loft, 3.5 bathrooms executive home in a prime neighborhood of Paris, Ontario. Premium finishes, Spacious floor plan & large oversized windows for natural light throughout the house. This 2-car garage detached home offers 3,160 sqft of above-grade space, a spacious 9-ft ceiling on the main floor. Separate Living, separate dining, and Family room. The second floor offers Four spacious bedrooms with large, oversized windows and walk-in closets. The master bedroom features a huge walk-in closet, a 4-piece washroom, a glass shower, a bath soaker tub, and a double sink vanity. Full-size laundry on the second floor for your convenience. A den for a modern home office setup, sitting, or for recreation. Unfinished lower level with high ceiling and separate side entrance and legal Egress window (45''X40'') finish by builder provides an option for Two separate Basements for potential income. Electrical panel upgraded from 100 amps to 200 Amps. An excellent location with fantastic amenities around - Walking distance to Elementary school, Catholic school & day care. Easy access to HWY 403 & steps to Shopping plaza, Day care, Recreation center, Parks & much more - A must-see property! (id:60626)
Homelife/miracle Realty Ltd
37 Richard's Lake Road
Carling, Ontario
Richard's Bay on Georgian Bay. 3 bedroom, 2 bath Viceroy facing directly west with 196 foot straight line frontage on the bay and shoreline of 500+ feet on 3.2 acres of beautiful natural landscaping ,great open water views and stunning sunsets that change with the seasons. Could be a Home or a Cottage ,with a free standing ,efficient wood burning stove and electric baseboard heating ,fully winterized with a heated water line, insulated crawlspace, and large direct wired back up generator for peace of mind, particularly in winter. It has year round road access ,the last mile privately maintained in winter by residents. Comes turnkey with tasteful furniture and everything you need to start making memories on the Bay. Recent improvements include brand new stainless appliances in refurbished kitchen and quality laminate flooring . Contact LBO for a complete list. The crawlspace has been fully insulated and a new larger pump, pressure tank, filtration and UV light have been installed. The large oversized deck has been rebuilt and extends the liveable area outdoors. Scenic picture windows and cathedral ceilings flood the great room with natural light and provide expansive views and stunning sunsets over Georgian Bay. The loft has been enclosed and can be used as a large third bedroom with two queen pullout sectionals and/or family room. There is also a charming queen sized bunkie for additional guests. A 40 foot rolling dock can be moved to adapt to changing water levels and is more than adequate for a power boat . The lot is adult friendly with plenty of room for games and is close to Kilbear Park . For convenience, there are two general stores in the neighbourhood as well as two fine restaurants and several marinas. The home is a short driving distance to Parry Sound and available big city shopping , district hospital and other amenities, including the world famous Festival Of the Sound in summer (id:60626)
RE/MAX Parry Sound Muskoka Realty Ltd
45 Wellington Road 124
Erin, Ontario
It's time to invest in your future & add to your portfolio! You choose what works best for you at this turn key property with 3 separate above grade apartments. Use as a multi generational family property OR live in one & keep 2 apartments rented to pay your mortgage! *Main floor tenant moving out July 21st if owner occupancy is needed!* Lots of potential in this Low maintenance, income generating property in a growing, charming town..Within an hour to GTA! Each separate home has a kitchen, 2 bedrooms, 1 bathroom, private entrance, bright living rooms, outdoor patio areas AND 2+ designated parking spots (8+ total parking). Updated, detached bungalow operates on its own separate hydro meter, electrical panel, natural gas furnace, hot water tank, septic system & laundry. S/steel stove 2024, fridge & microrange'18, Granite countertops & breakfast bar complimented w/ barn board in the upgraded kitchen. Plus a Workshop in the basement too! Bungalow Roof 2017, Gas BBQ line'17, Bungalow Bedrm 2 Flooring '18- Carpet free. The 2nd Detached house on the property is a 2 storey w/ 2 separate apartments. Heat pump for AC & back up heat 2024. Flooring in main floor living & bedrms'21, Laundry Rm Exterior Door & flooring'20, Septic tanks last pumped Jan 2025. BONUS property up the hill w/ sunset views by the fire pit & mature trees bordering the lot. Walk to shops, restaurants & forest trails. Property highlights: 2 detached houses, 3 kitchens, 2 natural gas furnaces, 2 separate electrical panels, 2 separate hydro meters, well, UV system'17, 2 separate septic systems, 2 hot water tanks (1 owned, 1 rented), 1 heat pump. All appliances AS IS. All measurements to be verified by buyer/agent. Zoning: R1-105 "Existing Single Detached Dwelling And A Duplex Dwelling On One Lot." Listing agent Kari Clark is also the Seller, Disclosure attach. Pls 30 hours notice for showings to arrange w/ 3 tenants. Pl Book through IPRO REALTY. Diane Boyd IPRO Realty LTD. 416-418-4145 Office: 905-454-110 (id:60626)
The Agency
Ipro Realty Ltd.
56 Trillium
Northern Bruce Peninsula, Ontario
Welcome to 56 Trillium crossing in the exclusive Lakewood Country Estates! This lovely custom built home is still under construction so your own personal touches can be added. Tucked in the spruce and cedar trees this beautiful 2400 sq foot home will check all the boxes and offers exclusive use of the amazing nature trails, west little lake and Pavilion. This prestigious looking estate offers three bedrooms and bonus room, open concept living/dining/kitchen with deck. The open concept great room area offers gorgeous cook stove, new kitchen and tons of natural light. Primary bedroom offers ensuite bath and walk in dressing room and relaxing sauna. This amazing community offers peace and seclusion in the very desirable mid point on Bruce Peninsula just a short drive to Lions head offering Hospital, shopping and marina or further north to Tobermory with site seeing boat tours, hiking trails and the Grotto. You have your own exclusive use to a pavilion for family functions, walking trails, an a amazing stroll along the boardwalk along West Little Lake that will bring you the Peace and the the natural wonders of the Bruce Peninsula. There is also lake Huron access a short drive away. Yearly membership for exclusive use of the private trails \r\npaid to LLP Lakewood Preservation Partnership:$420 (or $35 per month) which also maintains trails, boardwalk and pavilion. (id:60626)
Royal LePage Rcr Realty
866 Main Street E
Hamilton, Ontario
Versatile, stand-alone commercial building on a high traffic corridor connecting Downtown and East Hamilton. Enjoy exceptional visibility and accessibility directly on Main Street East. The desirable C2 zoning permits a wide array of uses, including office, retail, restaurant, financial services, and more, offering significant flexibility for investors or owner-occupiers. This property is particularly well-suited for medical, physiotherapy, and wellness-related businesses, offering substantial space for multiple clinics and treatment rooms across the main and second levels. A finished third level provides additional valuable space for offices, administrative functions, or storage. The fully finished basement with a separate entrance presents an excellent opportunity for a potential rental unit or expansion of your business. Situated on a deep lot, the property boasts ample on-site parking, a significant asset for attracting patients, clients, and staff. Benefit from the strategic location and adaptable layout to maximize your investment returns. (id:60626)
RE/MAX Escarpment Realty Inc.
866 Main Street E
Hamilton, Ontario
Versatile, stand-alone commercial building on a high traffic corridor connecting Downtown and East Hamilton. Enjoy exceptional visibility and accessibility directly on Main Street East. The desirable C2 zoning permits a wide array of uses, including office, retail, restaurant, financial services, and more, offering significant flexibility for investors or owner-occupiers. This property is particularly well-suited for medical, physiotherapy, and wellness-related businesses, offering substantial space for multiple clinics and treatment rooms across the main and second levels. A finished third level provides additional valuable space for offices, administrative functions, or storage. The fully finished basement with a separate entrance presents an excellent opportunity for a potential rental unit or expansion of your business. Situated on a deep lot, the property boasts ample on-site parking, a significant asset for attracting patients, clients, and staff. Benefit from the strategic location and adaptable layout to maximize your investment returns. (id:60626)
RE/MAX Escarpment Realty Inc.
70 Seaside Drive
Louis Head, Nova Scotia
Sunny days, sandy beaches, and timeless memoriesthats what summers at 70 Seaside Drive on Louis Head Beach are made of. Nestled on approximately 2.6 acres and offering an incredible 250 feet of pristine white sand shoreline, this coastal gem is your invitation to beachfront living at its finest. Built in 2020 with the beach lifestyle in mind, this thoughtfully designed 2-bedroom, 1-bath home combines modern comfort with natural beauty. Inside, the open-concept kitchen, living, and dining area features soaring ceilings and expansive windows that perfectly frame the breathtaking beach views. The kitchen is a true showstopper- equipped with stainless steel appliances, high-end quartz countertops, and an impressive 10-foot island with an eat-in option for more intimate meals. Just beyond, patio doors open to a spacious Trex vinyl deck and concrete patio, making indoor-outdoor dining a breeze. A cozy 3-season sunroom captures the magic of the ocean and provides the perfect nook to unwind with a good book. Down the hall you'll find your two bedrooms, including the serene primary- a true owner's paradise complete with dual closets and peaceful views, and the modern 3-piece bathroom features a beautifully tiled shower, painted tongue-and-groove paneling, ample storage cabinetry, and convenient laundry space. Throughout the home youll find elegant porcelain tile flooring, custom soft-close cabinetry and stunning beach views from almost every room. Outside, convenience and attention to detail continues with an outdoor closet, an area pre plumbed for your outdoor shower and a sizable shed, perfect to house your atv or side by side. Spend your days exploring nearly 2 km of spectacular white sand beach, kayaking along the shore, or simply soaking in the salty breeze and sunshine. 70 Seaside Drive isnt just a home-its a way of life. With its stunning Louis Head Beach frontage and thoughtful design, it offers a rare opportunity to experience the very best of coastal (id:60626)
Royal LePage Atlantic (Mahone Bay)
113 Aspen Meadows Hill Sw
Calgary, Alberta
This Manhattan loft-style home radiates urban sophistication with its industrial-inspired design and park-facing orientation. Enjoy sun-filled living across all levels with an East-facing front and West-facing rear exposure. Step through the private foyer into a flexible main-floor den or bedroom with a full bathroom. A custom steel barn door reveals a spacious family room with built-ins, a Murphy bed, a covered patio, and a sleek wet bar featuring a Sub-Zero fridge and dishwasher. Upstairs, the second level offers two bedrooms and a well-equipped laundry area with a sink and ample storage. The primary retreat boasts a renovated ensuite with a custom shower, indulgent soaker tub, dual sinks, a private balcony, and refined touches like designer lighting and elegant wallpaper. A second bedroom with its ensuite ensures comfort for guests. The top floor is designed for effortless entertaining, host in the stylish dining room, relax in the living room with balcony access and cook in a chef-inspired kitchen featuring a large island, Sub-Zero refrigerator with dual freezer drawers, 6-burner Wolf stove, and Bosch dishwasher. An elevator connects all floors to the secure double-attached garage. Outside, the beautifully landscaped courtyard and nearby amenities enhance the lifestyle experience. Bright, spacious, and luxurious, this home offers the perfect blend of comfort and modern design. (id:60626)
RE/MAX First
823 Cecil Blogg Dr
Colwood, British Columbia
This 5-bdrm/3 bath family home sits high off the road on a private lot. The spacious open floor plan features bright living areas w/ features that include maple hardwood floors w/ cork inlaid stairs & a cozy woodstove perfectly placed to warm the main level. The skylit kitchen offers full-height maple cabinet & a charming garden window w/ a view of the backyard—ideal for kids, pets & summer BBQs on the deck. Upstairs you'll find 3 bedrooms, including a primary w/ 2-piece ensuite w/stacking W/D. The bright, 1–2 bedroom ground level suite includes its own entrance, laundry & private patio—perfect for extended family or rental income. The sunny lot w/ treed frontage provides ample parking & a split double garage for added storage. Recent updates include the sewage system. Close to Can West Mall, shopping, buses, theaters, restaurants, banks & more. But SEEING IS BELIEVING. Come see this home in person—you won’t be disappointed! (id:60626)
Newport Realty Ltd.
85 Front Road
Port Rowan, Ontario
Welcome to 85 Front Rd. in Beautiful Port Rowan! Nestled just minutes from the stunning Long Point Beach, with nearby marinas, a bird observatory, hiking trails, and golf courses, this charming 2014-built brick and stone bungalow offers both comfort and elegant style. Boasting fantastic curb appeal, the spacious, graded front porch eliminates steps from the double-wide cement driveway, providing easy access to the home. Step inside to discover a welcoming foyer that leads to the open-concept living and dining area. Featuring 9-foot ceilings, hardwood and ceramic floors, and a cozy gas fireplace, this space is perfect for both relaxing and entertaining. The gourmet kitchen is a chef's dream, with a 6-foot island, solid wood cupboards, quartz countertops, and a large walk-in pantry. Stainless steel appliances are included, making it move-in ready! The main floor also features a master bedroom with a 3-piece ensuite, complete with a sit-down shower, a second 4-piece bathroom, and an additional bedroom. For added convenience, a laundry room is located on this level. The fully finished basement offers even more space to enjoy, with recessed windows allowing natural light to flood the area. It includes a bathroom, two additional bedrooms, a living room with a wet bar, and plenty of storage. The outdoor space is perfect for entertaining, with a 12' x 21' walkout composite deck that leads to a beautiful backyard. A matching 24' x 24' outbuilding with 100-amp power awaits your creative touch—ideal for a workshop, a studio, or to convert into your dream space. The fully fenced yard boasts a drive in door to poured concrete pads in the rear and side yard suitable for parking a sizeable RV. Also the front garage has been conveniently converted to a 3-season living space equipped with running water/ sink and extra storage. Don’t miss this opportunity to own a beautiful home in a fantastic location—schedule your private tour today! (id:60626)
Royal LePage Action Realty
Lafitte Road
Newcastle Centre, New Brunswick
Incredible opportunity awaits with this extraordinary 570+/- acre property located at the head of Grand Lake. The property includes acres of lakebed, submerged land/ponds with flow-through drainage through Ghost Hollow Brook into Salmon Bay, Grand Lake, forested land including natural forest and regenerated forest. The property is navigable by waterway: down the Salmon River from Chipman and connects to the St John River system through Grand Lake all the way to the Bay of Fundy at Saint John. Miles of waterfrontage with extensive gently sloping shoreline. Multiple species of resident fish populations. Set your imagination free to make this a coveted destination property with the opportunity to develop for residential, recreational activities, trails, wilderness experiences, aquaculture, really the possibilities are endless. Be sure to review the concept map and watch the video to appreciate the vastness and uniqueness of this property. Conveniently located 45 min from Fredericton, 8 min from Minto and 15 min from Chipman (id:60626)
Sutton Group Aurora Realty Ltd.
3433 Carling Avenue
Ottawa, Ontario
Great opportunity for builders/ investors! Approx 18000 SqFt lot on Carling with large bungalow for your new project! This property at the back of (28 Myrle) is also available to purchase with this property! This great bungalow offers you 2 units both units are currently rented, each has its own laundry room, 24 hours notice needed for showings! Make an offer today! (id:60626)
Power Marketing Real Estate Inc.
2080 Regent St.
Greater Sudbury, Ontario
Calling all developers! What an opportunity in the South End with this R3-1 waterfront parcel on Lake Nepahwin. This is the perfect location to build that small condo project or high-end executive rentals on the water and right in the heart of the action. Or maybe it's the right spot to build that waterfront dream home. As a package deal, this lot comes with the private island out front that could continue to be used as a residence, possibly use a common element for condo owners or rent it out as an amazing AirBnb. The possibilities are endless with this package deal, so let's see if we can make your vision happen on it. (id:60626)
Realty Executives Of Sudbury Ltd
39 Baffin Crescent
Brampton, Ontario
Stunning 4+1 Bed, 4 Bath Semi-Detached Home with Pond View & Finished Basement Apartment!Welcome to this beautifully maintained semi-detached gem offering 4 spacious bedrooms upstairs, 4 total bathrooms, and a fully finished, income-generating basement apartment with a separate entrance, complete with a 5th bedroom, full bath, and kitchen! Enjoy a functional and elegant layout featuring separate living/dining areas, a cozy family room, and a modern kitchen with ample storage and natural light. The 2nd floor laundry adds convenience, while the no sidewalk front provides extra parking on the driveway. Wake up to serene pond views right across the street, giving your mornings a peaceful start and your evenings a perfect backdrop to unwind. Perfect for families, investors, or multi-generational living. Close to schools, parks, transit, and all major amenities. Rentable basement with private entrance No sidewalk, extended driveway 2nd floor laundry Pond-facing with scenic views Separate family and living/dining areas, don't miss this opportunity. this is more than a home, it's a lifestyle! (id:60626)
RE/MAX Gold Realty Inc.
8531 Dogwood Crescent
Niagara Falls, Ontario
Welcome to The Hudson- the most coveted model in the Niagara Falls Imagine Community- taken to a whole new level. This 3 bed, 3.5 bath showstopper is loaded with upgrades and filled with natural light. The sun-filled between-level family room is the heart of the home, boasting nearly 13-ft ceilings, a custom built-in entertainment unit, surround sound system, potlights, and walk-out to the first of 4 incredible outdoor spaces. The designer white chef's kitchen features quartz counters, a 7-ft island, stainless appliances, gas stove, classic subway tile backsplash, and overlooks an elegant living room with a dual-sided gas fireplace. The dining room stuns with a feature fireplace and custom accent wall- simply perfect for unforgettable holiday gatherings. Upstairs, find 3 well-appointed bedrooms, 2 full baths, and a convenient laundry room. The private primary retreat offers a walk-in closet and 5-pc ensuite with glass/tile shower, soaker tub, and marble counters. Downstairs, the finished walk-out basement is made for living- complete with a custom office space, bar area with wine storage, full bath, pantry, and loads of storage. Step out to a covered patio and admire the immaculate lawn, or relax under the wooden pergola in the rear garden- truly a peaceful backyard. Upgrades are everywhere: 9-ft ceilings on the main level, no carpeting, upgraded lighting, doors and closets, comfort-height vanities, epoxy garage floors, shed with hydro, Gemstone exterior lighting, smart thermostat, concrete walkout pad, and a fully fenced yard with gate access to a future park. And with a brand new elementary school opening behind the home in Fall 2025, and just minutes to Costco, grocery stores, shopping, and the future Niagara South Hospital site- this is south-end Niagara living at its absolute best! (id:60626)
Revel Realty Inc.
84 46110 Thomas Road, Vedder Crossing
Chilliwack, British Columbia
Experience the best of upscale living in this exclusive, 55+ gated rancher at Thomas Crossing. This corner-lot gem has a bright open floorplan, primary suite & den on main. Spacious bsmt with guest room & full bath, family room & tons of storage. Enjoy a serene, maintenance-free backyard oasis with a covered patio, power sunshade screens, & automated watering perfect for relaxation and entertaining. You will feel right at home in this warm & welcoming community. Ideally located in central Sardis, you're just minutes away from shopping, dining, & essential amenities. (id:60626)
RE/MAX Nyda Realty Inc.
1718 Sandy Point Road
Sandy Point, Nova Scotia
A rare and truly remarkable property, this nearly 30-acre oceanfront parcel offers breathtaking views of the Atlantic and your very own stretch of white sand beach. With over 1,000 feet of pristine shoreline, this is coastal living at its finest private, peaceful, and full of potential. The property includes a charming older 2-bedroom bungalow with a full basement. While the home is in need of updating, it presents a great opportunity for renovation or a fresh build in a spectacular location. Whether you're dreaming of a year-round residence, seasonal retreat, or development project, the setting alone is worth the investment. Located just a 10-minute drive from the historic coastal town of Shelburne, Nova Scotia, this is your chance to own a piece of untouched coastal paradise. Properties of this size and setting are increasingly rare don't miss the opportunity to make it yours. (id:60626)
Keller Williams Select Realty (Shelburne)
4415 Buttrey Street
Niagara Falls, Ontario
Exceptional industrial development opportunity situated in a growing commercial corridor. This site offers tremendous future potential in one of Canada's most dynamic border cities, just minutes to Whirlpool Bridge Border Crossing, offering seamless access to the U.S. market, Walking distance to Niagara Falls GO Station, a key regional transit hub supporting future intensification. Nearby world-renowned attractions include Great Wolf Lodge & Water Park, Whirlpool Golf Course, Downtown Niagara Falls. 2.455 Acres corner lot, currently zoned General/Light Industrial, located within the City of Niagara Falls Transit Station Secondary Plan, designed to foster a vibrant, mixed-use, transit-oriented district. The plan supports employment, light industrial, commercial, and higher-density development, positioning this site for significant long-term value. This rare land parcel is ideal for investors, developers, and industrial end-users seeking a foothold in a strategic intensification area just steps from transit, tourism, and international commerce. Offered "as-is, where-is" with "no representations or warranties" by the Seller. (id:60626)
RE/MAX Hallmark Shaheen & Company
Century 21 Atria Realty Inc.
14940 Robinson Road
Prince George, British Columbia
Secluded paradise on 160 acres walking distance to Nukko Lake only 20 min from PG and perfect for nature lovers & horses. Beautiful family home with parklike bark yard with views of fishpond, sitting area and a big selection of fruit trees. Massive 4 bay shop with Sani dump large enough for an RV or semi truck plus your vehicle. Wired barns with fencing and heated auto waterer. Field produces 150 round bails of Timothy Orchard Hay per year. The community horse riding arena is only 1.5 km away and only 1.8 km to Nukko Lake elementary school. On bus route to Kelly Rd Secondary School. All measurements approximate and to be verified by buyer if deemed important. (id:60626)
Maxsave Real Estate Services


