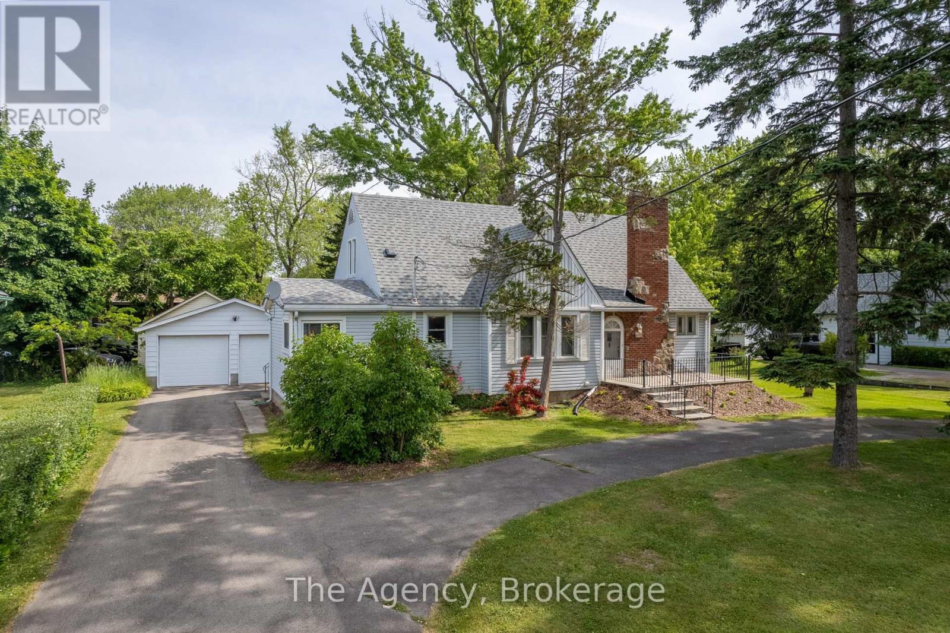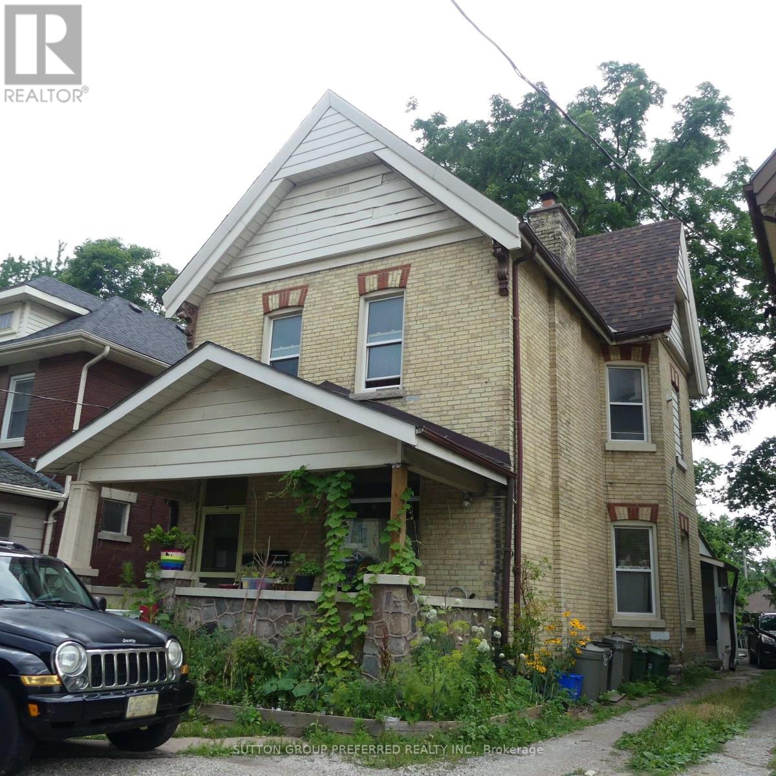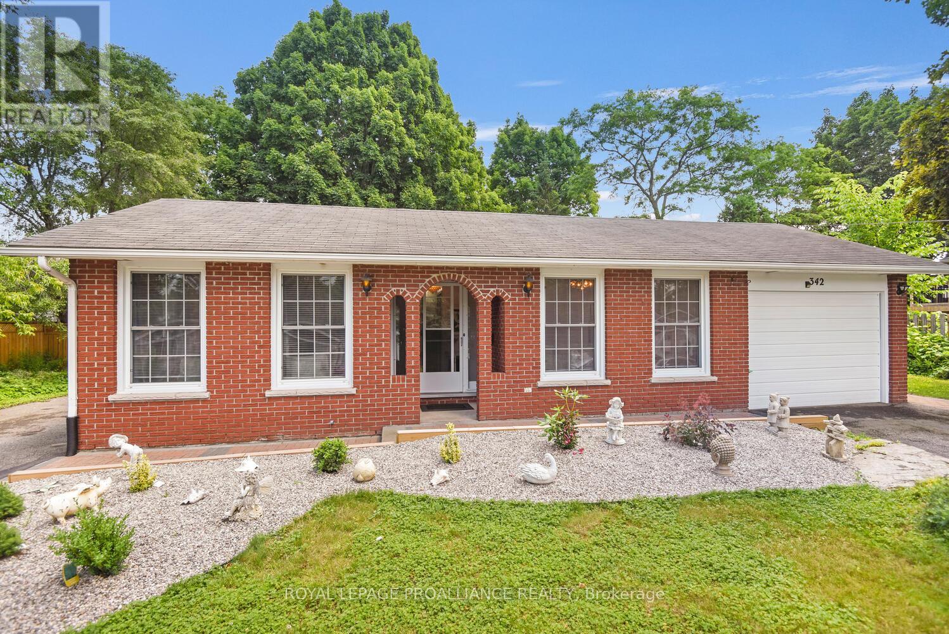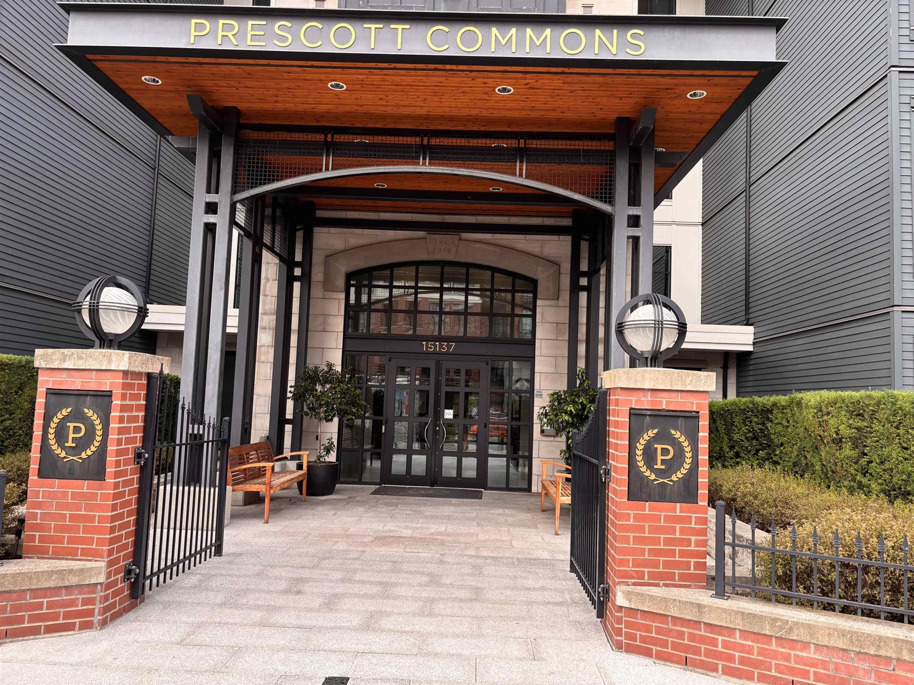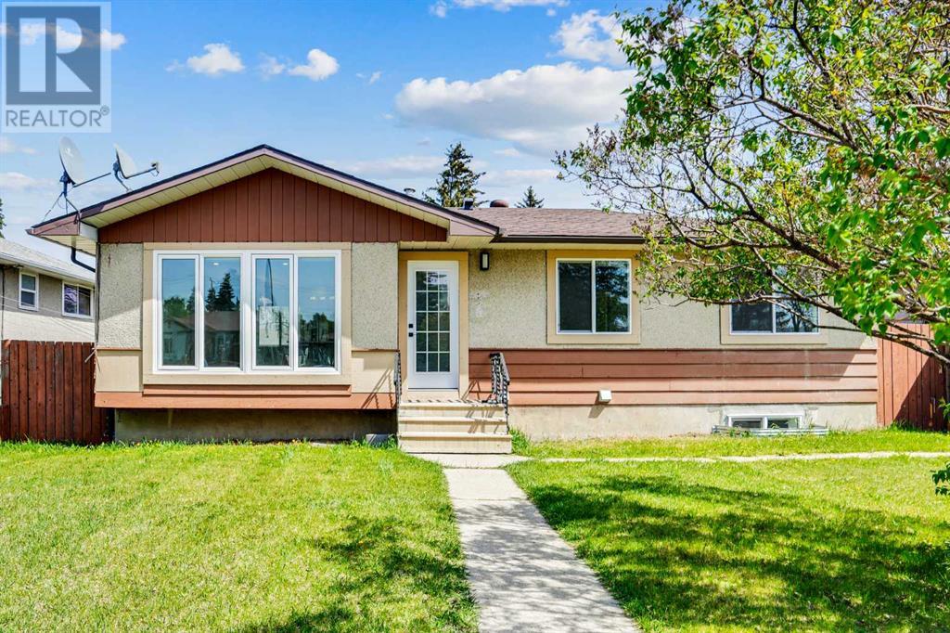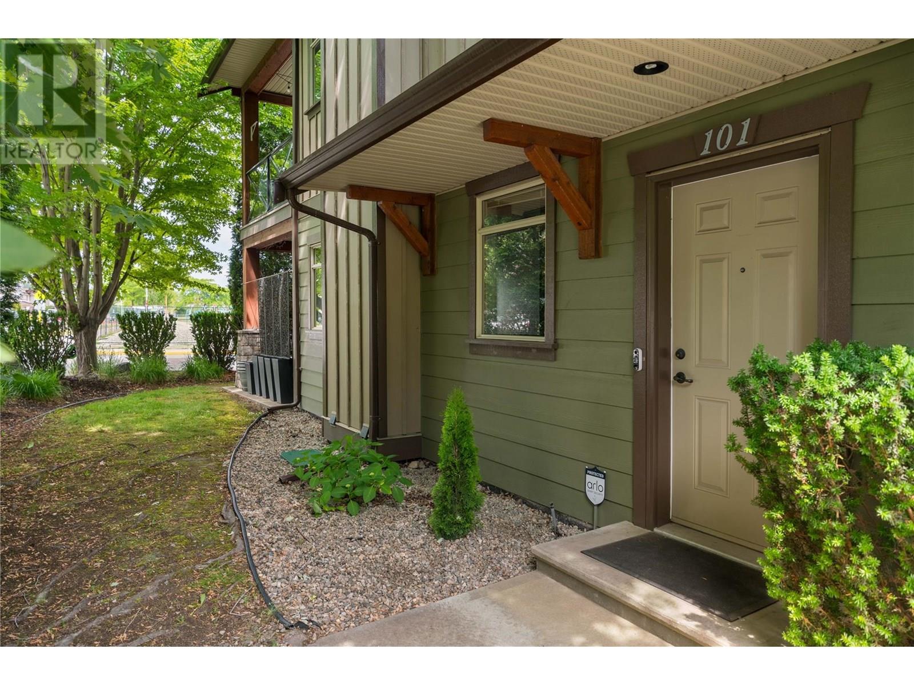74 Copperpond Heights Se
Calgary, Alberta
Welcome to 74 Copperpond Heights SE – the perfect family home in the heart of Copperfield! This beautifully maintained 3-bedroom, 2.5-bathroom home offers over 1,700 sq. ft. of comfortable living space with modern finishes throughout. Step inside to a bright and open floor plan featuring hardwood floors, a spacious living room with a cozy fireplace, and a stylish kitchen with elegant countertops, stainless steel appliances, a large island, and a walk-in pantry.Upstairs, you'll find a generous primary suite complete with a walk-in closet and a private 4-piece ensuite. Two additional well-sized bedrooms, a full bathroom, and convenient upper-level laundry complete the second floor. The unspoiled basement offers great potential for future development.Outside, enjoy summer BBQs on the large deck in your fully fenced backyard, perfect for kids and pets. Located on a quiet street close to parks, schools, shopping, and transit, this is a fantastic opportunity to own a beautiful home in a vibrant, family-friendly community.Don’t miss your chance – book your private showing today! (id:60626)
Real Estate Professionals Inc.
104 Thackeray Way
Harriston, Ontario
Brand new design - you asked for it and we delivered you a semi-detached bungalows at Maitland Meadows! Discover the ease of main floor living in this thoughtfully designed 2 bedroom, 2 bathroom semi in the growing community of Harriston. Lovely 9' ceilings make a big impact here and oversized windows create a bright and airy feel throughout the 1,210sq ft open concept layout. The kitchen, dining, and living spaces flow seamlessly—perfect for entertaining or cozy nights in. The primary suite offers a private retreat with a walk-in closet and 3pc ensuite bath. Additional highlights include main floor laundry, quality finishes throughout, a full basement ready for future development, and a single car garage with inside entry. Step out onto the 14x12 covered deck to enjoy your morning coffee or summer BBQs, rain or shine. Set on a landscaped 30' x 100' lot in a quiet neighbourhood near parks, schools, and trails. Ideal for Buyers of any age and any stage. You will truly enjoy this design for many years to come. This home is under construction but be sure to secure your spot now and move in with confidence! (id:60626)
Exp Realty (Team Branch)
42 Auburn Bay Gardens Se
Calgary, Alberta
OPEN HOUSE: July 13th 1-3 pm. This is it!! This is your opportunity to live in the award-winning lake community of Auburn Bay!! This 2-storey home is perfect for first time home buyers, downsizers, investors and anyone looking for a spacious well kept home. With over 1700 sq ft, this home is larger than most houses in this category which can be felt when walking through the home. As you enter the house, you are greeted with a bright open concept main floor with high ceilings and rich hardwood floors throughout the main living areas. The spacious living room opens up to a chef’s kitchen making this the ideal layout for busy families and entertaining. The kitchen offers espresso shaker cabinets, granite countertops, stainless steel appliances, a large sit up island, loads of cupboard space for storage and is conveniently adjacent to both the living & dining areas. The breakfast nook opens up to a beautiful sunny south deck area & low maintenance yard and is perfect for morning coffees and hosting summer BBQs. As you ascend the open staircase, you are greeted with an open bonus room that is perfect for a home office, TV area or quiet relaxation area. The primary bedroom is well sized and has a perfect en-suite featuring a soaker tub, separate glass shower and an ample sized walk-in closet. Two additional well sized bedrooms, a full 4-piece bathroom and a large upper laundry room complete the second floor. The lower level is awaiting your future plans with plenty of room to work with. In addition to all of this, this house also features central vac and air conditioning for those warm summer days. There is a large parking area behind the fenced yard with space for up to 3 vehicles and has room to build a future garage. Enjoy year-round lake access including swimming, boating, fishing, picnics, tennis/pickleball courts, skating, etc. This home is located within close proximity to shopping, schools, hospital, transportation, restaurants, grocery stores, an d so many more amenities making it the ideal neighbourhood to call home. Book your private showing today!! (id:60626)
Century 21 Bamber Realty Ltd.
168 Thorold Road
Welland, Ontario
Charming Character Home on Expansive Park-Like Lot! Welcome to this beautifully maintained 3-bedroom, 2-bathroom character home, ideally situated on a generous 101.5-foot-wide lot featuring a circular driveway and an oversized double garage, perfect for a home-based tradesperson or car enthusiast. Step inside to find pristine hardwood floors flowing throughout the home, enhancing its timeless charm. The inviting living room boasts a cozy wood-burning fireplace, stained glass windows, and a distinctive rounded wood door creating a warm and welcoming atmosphere. The formal dining room is ideal for hosting family gatherings or entertaining guests. On the main floor, two well-appointed bedrooms feature classic wood trim and vintage crystal door handles, while the updated 4-piece bathroom adds modern comfort to this classic home. Upstairs, a spacious third bedroom offers a walk-in closet and beautiful hardwood flooring, accompanied by an expansive bonus space ideal for a great room, office, or additional living area.The unfinished basement provides abundant storage, a laundry area with a sink and toilet, and a substantial bonus room awaiting your personal touch. Outdoors, the expansive lot provides ample parking and a serene setting. The detached double garage is equipped with its own breaker panel, a gas line for heating, and a covered patioan ideal workspace or retreat. A separate generator panel offers added peace of mind during power outages. Notable Updates: House Roof (2016) | Garage Roof (2021) | Electrical Updates (2010) | Furnace (2008) | Central A/C (2020) | Hot Water on Demand System (2008). This exceptional property blends classic charm with modern upgrades and practical features! Dont miss your opportunity to make it yours. Bonus: Adjacent severed lot (33 x 121) also available for sale. Keep it as part of your park-like property or sell separately. Offered at $140,000. (id:60626)
The Agency
70 Evanscrest Road Nw
Calgary, Alberta
Open House Saturday June 28th 11am-1pm! Welcome to this stunning 3-bedroom, 2.5-bath home, nestled on a quiet street with a sunny south-facing backyard! Featuring nearly 1,745 sq ft of beautifully designed living space and an unfinished basement ready for your creative touch, this home is bright, modern, and full of potential.The home features a charming front porch—perfect for sipping your morning coffee or evening tea while watching the kids play in the front yard.Step inside to a spacious open-concept layout with soaring 9-foot ceilings and large windows that flood the home with natural light. The inviting living room flows seamlessly into the generous dining area—perfect for hosting large gatherings. A handy built-in workspace is cleverly tucked beside the stairs, ideal for remote work or study.The heart of the home is the stunning kitchen, complete with a large island that seats three, granite countertops, classic subway tile backsplash, stainless steel appliances, and stylish cabinetry with a mantel detail. The private mudroom at the rear includes a discreetly placed powder room and opens onto a large deck—ideal for BBQs and soaking up the sun in your south backyard.With rear lane access, there's room for future RV/boat parking or an oversized double garage. Upstairs, the primary suite offers a walk-in closet and a bright 4-piece ensuite with a window. Two additional spacious bedrooms, a beautiful main bath, and convenient upstairs laundry complete the upper level.The basement is wide open, featuring a big south-facing window and endless potential for additional living space or a custom family entertainment area.Recent upgrades include a brand-new roof and siding, along with new soffits and downspouts for added peace of mind and curb appeal.! New dishwasher. Located in the sought-after community of Evanston, known for its family-friendly vibe, parks, playgrounds, schools, and easy access to Stoney Trail and Symons Valley Parkway, this turnkey home is tru ly move-in ready. Instant hot water tank is a bonus.Click the 3D tour link to explore—and get ready to fall in love. Welcome home! (id:60626)
Grand Realty
51 Stanley Street
London South, Ontario
Attention Investors - Multi family - Fourplex on Stanley Street. Consists of 4 one bedroom apartments - 2 on the main and 2 upper units - all with living room, kitchen, bathroom and one bedroom. Includes fridge and stove in each unit - washer and dryer on the lower level. Separate hydro meters. Rental income Main level Apt 1 approx 527 Sq Ft with income of $930 + hydro. Main level Apt 2 approx 560 sq ft with income of $885 + hydro. Second Level Apt 3 approx 340 Sq Ft with income of $703 includes hydro and Second level Apt 4 approx 525 Sq Ft now vacant with income potential of $1300 + hydro. 24 hours for showings please. Parking available at the front and rear of the home. Close to the amenities of downtown London and Wortley Village! (id:60626)
Sutton Group Preferred Realty Inc.
342 Abbott Street W
Brockville, Ontario
342 Abbott Street is a home that is sure to surprise you. Situated on a quiet dead-end street and perched on higher ground, this charming 3-bedroom, 2-bathroom home offers an exceptional amount of privacy. This solid 3 bedroom brick backsplit home, offers a popular 3-level design-(floor plan), that optimizes both space and functionality. This lovely home has been renovated from top to bottom and from the inside to outside. As you enter into the large inviting foyer, from the sheltered and curved brick entrance way, the abundance of natural light filtering in from the large windows is impressive. The main level offers a spacious living room, a formal dining area and a renovated kitchen that presents top-of-the-line appliances (all included). Take a few stairs to the second level and you will see the completely renovated 3 bedrooms with all NEW rustic-look vinyl flooring, bi-fold doors, trim, decra switches, thermostats and the most unique ceiling lights with ceiling fans within - all remote controlled. The primary bedroom offers a 2-pc ensuite - all new. The 4 pc bathroom is stunning with beautiful porcelain tiles, the rain shower , new lighting.... all 2025 renovations. The upper level has a rustic look, while offering a modern blend to the rooms. When you descend to the lower level (on grade), you will be charmed by the spacious famly room w/gas fireplace, all new laminate flooring throughout and the laundry area. A room currently being purposed as a workshop, can easily be converted to a "plus one" bedroom if required. Important features to also note: NEW hot water tank with back up sump pump, 2 new heat pumps, new windows on the lower level, R60 insulation in the attic, R18 sprayfoam in the crawlspace, completely freshly painted throughout. There are 3 heat sources: electric baseboard, heat pumps and the fireplace for convenience and warmth. The exterior is stunning with beautiful landscaping & 2 driveways. This is a home that needs to be seen in person (id:60626)
Royal LePage Proalliance Realty
222 15137 33 Avenue
Surrey, British Columbia
Welcome to Prescott Commons the final phase of Polygon's contemporary E. Coast-style condos, located in the Harvard Gardens in S. Surrey! This well-maint 2bed/1Bath (C Plan) sits on the 2nd floor and offers 735sq.ft of comfortable living space with 9' ceilings, laminate flooring, and engineered stone countertops. The kitchen is equipped with s/s appliances including a gas range perfect for home chefs. Bonus features:2sec.parking stalls,1Storage locker. Exclusive access to The Rowing Club a 9,000 sq.ft private clubhouse offering resort-style amenities: OD heated pool & hot tub, Indoor basketball, Gym, Media rm, Games rm, Libr, BBQ area,Guest suite. All this just a short walk to shops and resturs, with easy acc to Hwy 99 for commu convenience. Don't miss out- Call today for your private viewing. (id:60626)
Royal LePage West Real Estate Services
2608 42 Street Se
Calgary, Alberta
Fully Renovated( Oct, 2023) 6-Bedroom Bungalow with Basement Suite (illegal) in Forest Lawn SE!This stunning, move-in-ready detached bungalow in the heart of Forest Lawn SE has been thoughtfully upgraded from top to bottom. Fully renovated (Oct, 2023) including a new furnace , new hot water tank , New kitchen's, all new appliances, new egress windows in the basement, and all new windows on the main floor, ensuring comfort, safety, and energy efficiency. You’ll also appreciate the modern knockdown ceilings throughout the home, adding a stylish and contemporary finish.Ideally located just minutes from downtown Calgary, and close to schools, parks, shopping centres, and public transit, this home offers incredible convenience and versatility for families, first-time buyers, or investors alike.Step inside to a bright and welcoming foyer that opens into a spacious living room filled with natural light from large front-facing windows. The beautifully renovated kitchen features quartz countertops, stainless steel appliances, a stylish tile backsplash, and a central island, perfect for both everyday use and entertaining. The main floor also includes three generously sized bedrooms and a fully updated 4-piece bathroom.Downstairs, the basement suite (illegal) offers a private entrance, a second modern kitchen with stainless steel appliances, another 4-piece bathroom, three additional bedrooms, and a separate laundry area—an excellent layout for extended family living.Enjoy outdoor living in the large, fully fenced backyard, ideal for summer gatherings, gardening, or adding a garage in the future.With its extensive renovations and prime location, this home is the perfect blend of style, function, and opportunity.Book your private showing today—this one won’t last! (id:60626)
RE/MAX House Of Real Estate
15 Rosse Place
Sylvan Lake, Alberta
Sophisticated New Adult-Living Half Duplex on a Sprawling 10,000 Sq Ft LotDiscover elevated living in this gorgeous, newly constructed adult-living half duplex, perfectly positioned on an expansive 10,000 sq ft lot offering endless outdoor possibilities. Whether you're dreaming of a detached garage, RV storage, lush gardens, or even your own personal putting green—this property has the space to make it happen.Inside, you’ll find 1,300 sq ft of smartly designed main-floor living, paired with an undeveloped walkout basement that’s ready for your custom touch. A composite front porch greets you with a warm welcome and hints at the quality finishes waiting within.Just off the front entrance sits a bright second bedroom—perfect as a guest room, home office, or cozy den—with a large window that fills the room with natural light. The thoughtful layout continues with a spacious entryway that connects to the attached garage, a well-placed main-floor laundry room, and a walk-through pantry that flows effortlessly into the heart of the home.The open-concept kitchen and living area is designed with both style and function in mind, showcasing quartz countertops, stainless steel appliances, soft-close cabinetry, and ceiling-height cupboards. A large central island offers plenty of prep space and casual seating, while the adjacent dining area leads to a private dura-deck complete with a privacy wall and gas line for BBQing and entertaining.The living room is bright and welcoming, with oversized windows offering peaceful views of the generous backyard. Pre-wired for a wall-mounted TV, it’s a perfect space to unwind or host family and friends.The primary suite is a luxurious retreat featuring space for a king-sized bed and full furnishings. Enjoy the spa-inspired ensuite with dual sinks, a 4-foot shower with built-in bench, and sliding barn doors that open to a spacious walk-in closet.A second full bathroom with a tub/shower combo adds comfort and convenience for guests.This exceptional home comes packed with upgrades, including triple-pane windows, roughed-in in-floor heat, painted basement floors, maintenance-free vinyl fencing, RV sewer hookup, dura-decking, and enhanced sound insulation in the party wall for added privacy.With premium finishes, thoughtful design, and a truly oversized lot, this home delivers both luxury and lifestyle in one beautiful package. (id:60626)
Kic Realty
501 Jones Crescent
Warman, Saskatchewan
This brand new 1,452 sq. ft. bi-level built by Taj Homes is located on a quiet corner lot in Warman, near The Legends Golf Course, with back alley access. The home features 9' ceilings, tall 8' interior doors, large windows, and luxury vinyl plank flooring throughout. The kitchen includes ceiling-height cabinetry, quartz countertops, a spacious island, and a full set of appliances. The primary bedroom offers a walk-in closet and a beautifully finished ensuite with ceiling-high tiled walls. Two additional bedrooms, a 4-piece bath with matching tile, and a separate laundry room complete the main floor. Additional highlights include an on-demand water heater, high-end fixtures, detailed millwork, a covered Duradeck deck, and a heated, insulated double attached garage with a double concrete driveway. Energy-efficient construction and modern exterior finishes, including vinyl siding with stone accents, add to the home’s appeal. Dont miss out on this property with customization potential!! Note: Photos are from a similar build. Colours and finishes may vary. Contact your favourite agent today! (id:60626)
RE/MAX Saskatoon
511 Yates Road Unit# 101
Kelowna, British Columbia
GROUND FLOOR END UNIT WITH RARE OVERSIZED STORAGE! Tucked away on the quiet side of the complex, this ground-floor end unit offers exceptional privacy and practicality in a highly walkable Glenmore location. Thoughtfully laid out, the home features two spacious bedrooms, two bathrooms, and an open-concept main living area ideal for both daily living and entertaining. The kitchen showcases ample cabinetry and seamlessly connects to a generous dining and living space with a fireplace as the focal point. The primary suite includes a walk-in closet, ensuite bathroom, and a peaceful nook perfect for reading or working from home. Enjoy outdoor living on the covered patio or explore nearby trails, schools, shops, and restaurants—all just steps away. This unit stands out with an attached single garage plus an additional surface parking spot right out front. A huge bonus is the rare underground storage locker (marked #101)—offering ample space and accessed from the side of the building. There’s also extra storage available in the crawl space. Pet-friendly with no size restrictions for dogs, this is a versatile and well-located home ideal for downsizers, first-time buyers, or investors alike. (id:60626)
RE/MAX Kelowna - Stone Sisters




